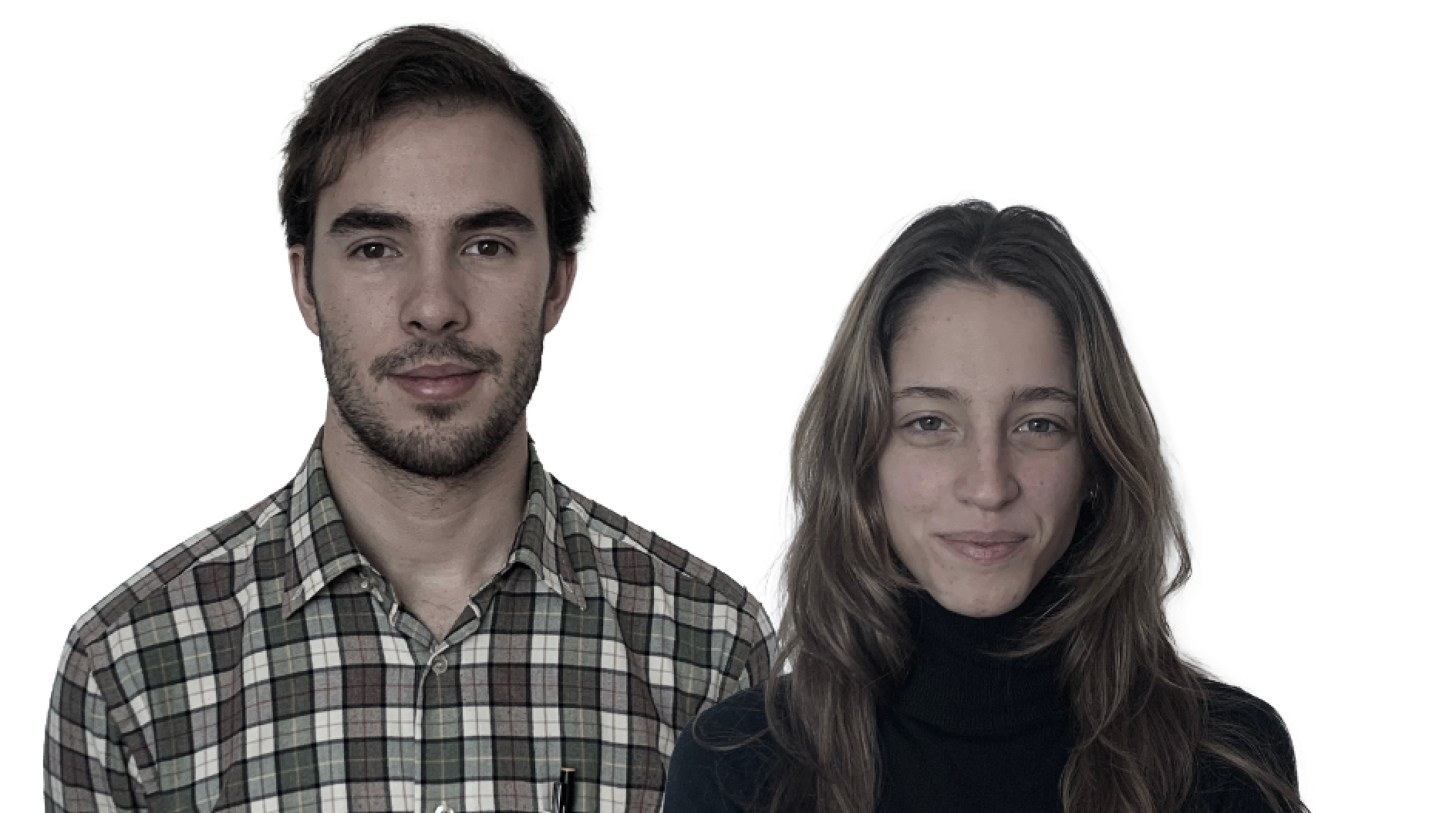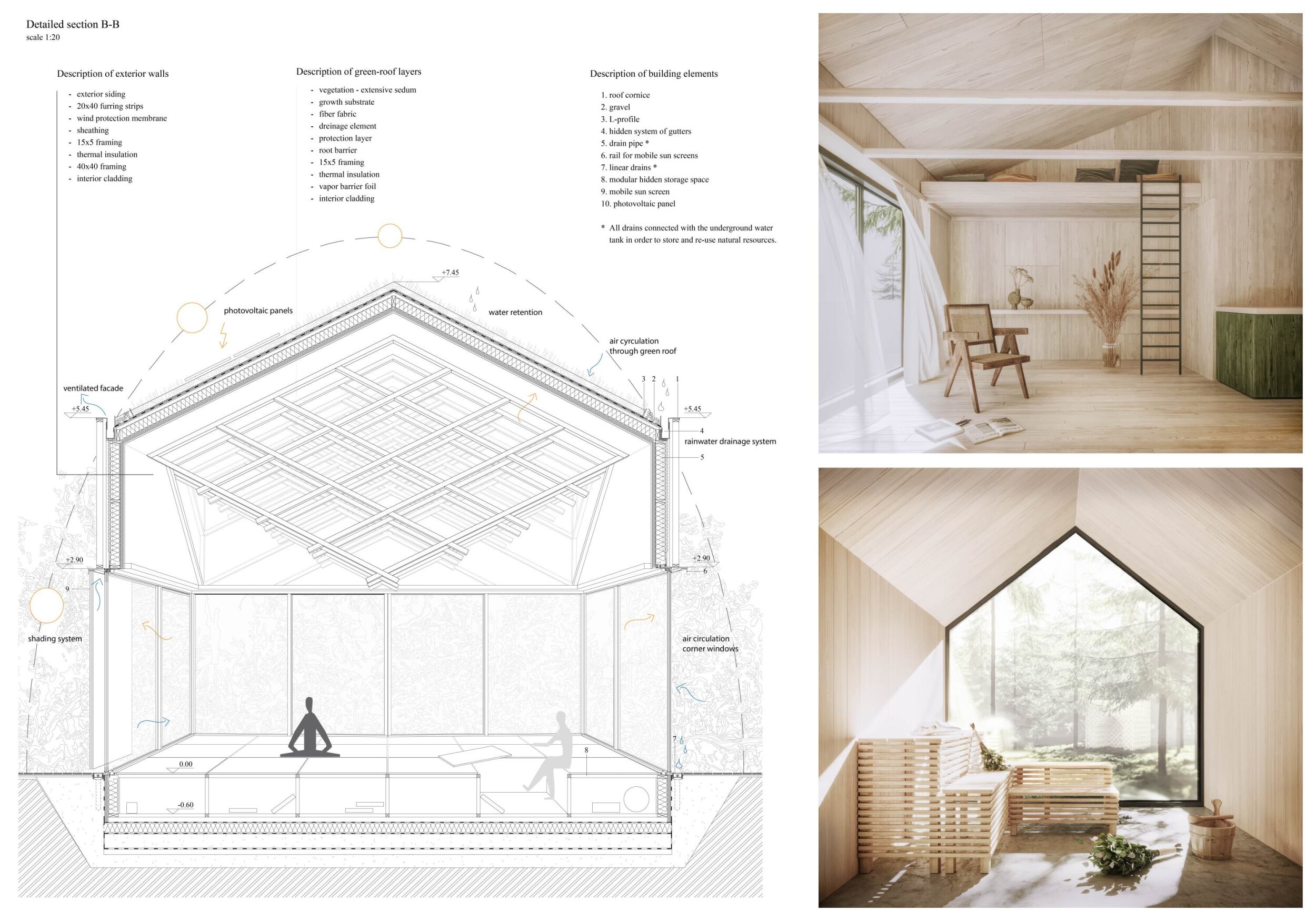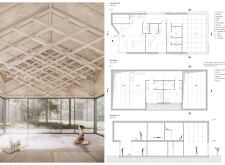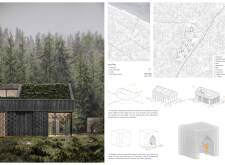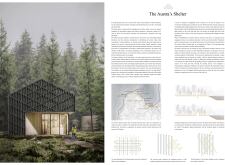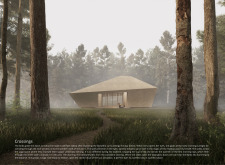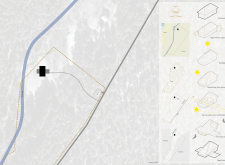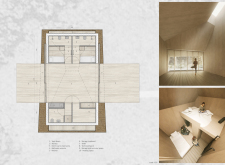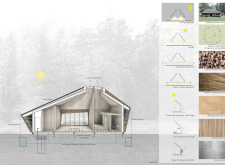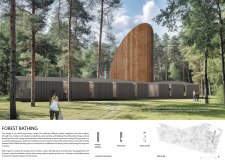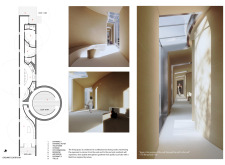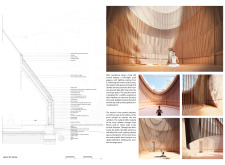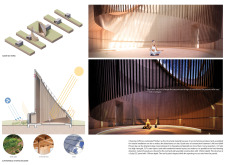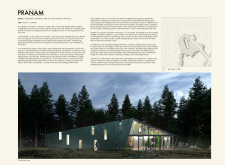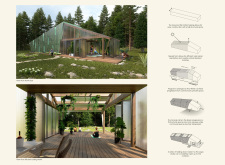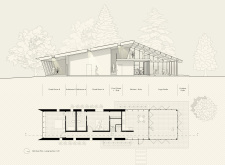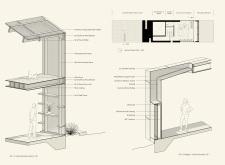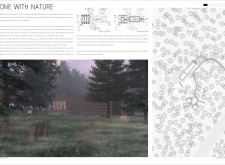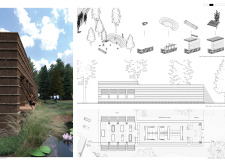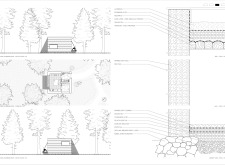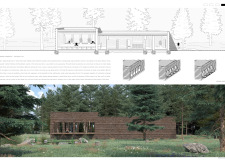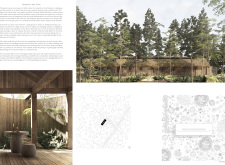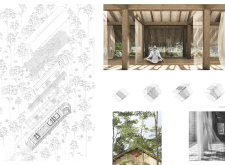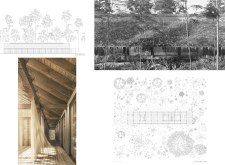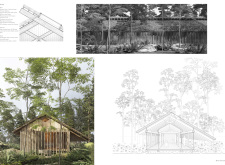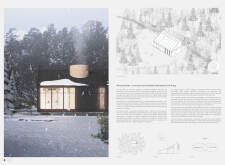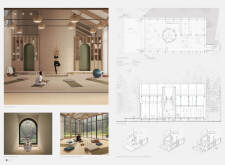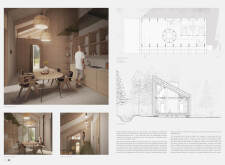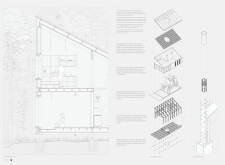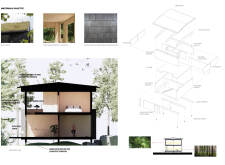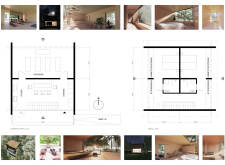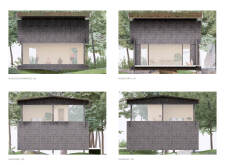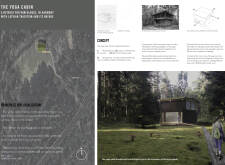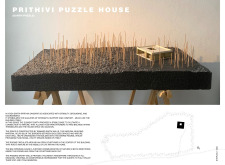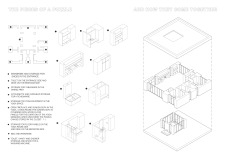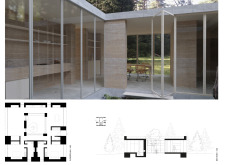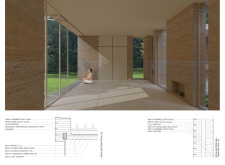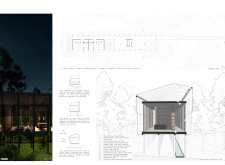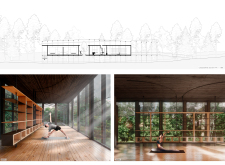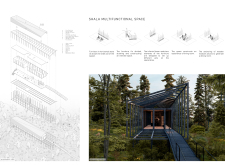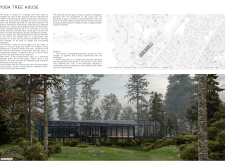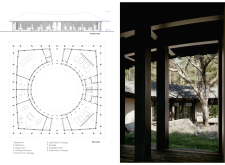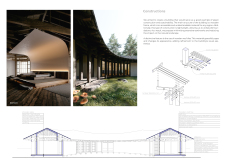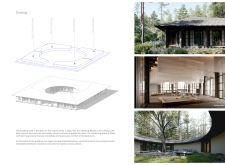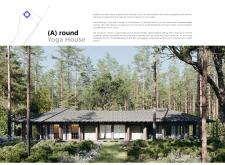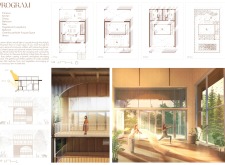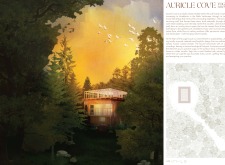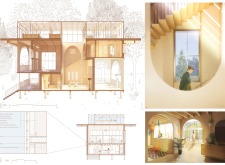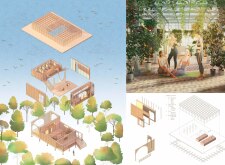Buildner is a global leader in organizing architecture competitions of all scales — from furniture, cottages, and guesthouses to full city rebranding. With prize budgets ranging from €5,000 to €500,000, Buildner brings proven global experience to every competition.
Launch a competitionLaunch a competition
Introduction
Buildner is happy to announce the results of its Yoga House in the Bog international design competition!
For this event, designers were asked to submit ideas for a yoga house to be located in a Latvian bog on a forested site adjacent to the Baltic Sea. The yoga house is intended to connect guests with the natural surroundings. The brief requested designs for a small building that interacts harmoniously with its unique and sensitive environment, one with the potential to be both iconic and a positive example of green building practices.
Buildner collaborated with an international jury with rich experiences designing buildings of this scale and ambition: Xuanru Chen is a lead architect at Shanghai-based ZJJZ Atelier; Olha Kleytman is Founder of SBM studio based in Kharkiv, Ukraine; Nicolas Lapierre is Founding Partner of Atelier L'Abri, a Montreal based architecture studio specializing in ecological, healthy and sustainable construction; Marco Lavit founded his architecture and design practice, Atelier LAVIT, in Paris in 2014; Anna Maria Orrù works in biomimicry, artistic/design research and in curating performative ‘hands-on’ research, providing alternative approaches to ecological design and sustainability, and is an Affiliated Senior Lecturer at Konstfack – University of Arts, Crafts and Design and co-founder of Nordic Biomimicry, a center dedicated to collaborating with nature as a mentor, measure and method; Judson Moore is the Design Director at Portland, Oregon-based Waechter Architecture; Carine Pimenta, Daniel Zamarbide and Galliane Zamarbide are architects and Partner of Geneva and Lisbon based BUREAU; Tom Schroeder is a senior architect with Patkau Architects and a guest critic / adjunct faculty at the University of British Columbia; and Yimeng Teng is a project architect at Ro Rockett Design, an award winning design firm based in Los Angeles, San Francisco and Aspen.
Buildner and its jury were impressed by the quality of submissions. They would like to extend their thanks to each of the participating teams and congratulate the winners!
We sincerely thank our jury panel
for their time and expertise
Alexandra Barker
Barker Associates Architecture Office - baao
USA

Xuanru Chen
architect at ZJJZ Atelier
China

Olha Kleytman
Founder of SBM studio
Ukraine

Nicolas Lapierre
Founding Partner of Atelier L'Abri
Canada

Marco Lavit
founder of Atelier LAVIT
France

Judson Moore
Design Director at Waechter Architecture
USA

Anna Maria Orrù
Co-founder/director, Nordic Biomimicry and Affiliated Senior Lecturer in design ecology, Konstfack
Sweden

Tom Schroeder
Patkau Architects
Canada

Yimeng Teng
architect at Ro Rockett Design
USA

Sam Brown
O’DonnellBrown
Scotland

Daniel Zamarbide
partner at BUREAU
Switzerland

Carine Pimenta
partner at BUREAU
Switzerland

Galliane Zamarbide
partner at BUREAU
Switzerland

1st Prize Winner
SAT house

This is the first time we have taken part in such an architectural competition. We are interested in the topic of a conscious ecological approach in tourism and construction, as well as the beauty of the nature of the Latvian coast. This topic combines our love for nature and interest in spiritual practices. Additionally, in this difficult time, we feel that we have the strength and energy to open new opportunities for our studio professionally. Participation in such competitions provides an opportunity to join the global architectural community, feel a creative drive, test our skills, and showcase our ideas.
Read full interview Ukraine
Ukraine
Jury feedback summary
‘Sat House’ draws its name from a Sanskrit word meaning ‘true essence.’ The project carefully integrates the yoga house into the natural environment and proposes sustainable materials including hempcrete, timber piling and spruce shingles to create a building that is low-impact and regional in its sourcing of products. Its design uses symbolism - the pyramid as the form of the seated human body as well as a meaning for universal trinity.
Buildner's commentary, recommendations and techniques review
Order your review here
The project above all is commendable for the quality of its rendered visuals. While photorealistic renderings are not a requisite for a competition, when done well they can be very influential on the juror or reader of a proposal. The imagery here, in particular an impactful fill-spread introductory perspective, makes use of materials, light and shadow and natural landscape elements to show an imperfect building that unquestionably blends with its context.
2nd Prize Winner
Closer to nature

Competitions always allow you to see many different perspectives on one task. You can see many different ideas that you have not considered yourself and are always a great source of inspiration and new experience.
Read full interview Poland
Poland
Jury feedback summary
The proposal features a simple building of prefabricated timber elements, a gabled roof and a perimeter of terraces. A glazed corridor connects each of the house’s functions, laid out along an elongated bar-form. A series of perpendicular walls segment spaces without cutting them off. The building is situated so that each of the areas can take advantage of natural sunlight throughout the day.
Buildner's commentary, recommendations and techniques review
Order your review here
The presentation very clearly communicates the project form, planning and layout, and materiality using excellent line drawings and renderings. It also makes use of drawings of all scales to describe the project, from its construction to its placement within the large site. The project would benefit from additional annotation to describe dimensions, materials, and design intent.
3rd Prize Winner +
Buildner Sustainability Award
Buildner Sustainability Award
Haven

We participate in architecture competitions because they provide us with an arena in which we can gracefully play with ideas. Competitions challenge us to make design decisions always in relation to people and place, and they encourage us to consider the material, structural, and anthropological implications of architecture. We feel that this process sharpens our representational toolbox and, in turn, equips us better to contribute to the built environment.
Read full interviewJury feedback summary
Haven is a proposal for a compact structure which consolidates its program about a central vertical axis, stacking the common space of the yoga facility above the guest rooms. The project proposes to reuse felled timber, using local trees as structure and cladding. The columns are located about the building’s perimeter thereby opening the central space to be obstacle-free. A system of doors within the envelope permits the spaces to open to the forest.
Buildner's commentary, recommendations and techniques review
Order your review here
The project is commendable for the range of information at various scales it provides. The four sheets are densely packed, but not overwhelmingly so, and the layout and level of detail gives the impression that the project has been thoroughly considered and designed. The introductory sheet includes an excellent site plan which is complex and textured and, paired with a rendering, communicates well the proposed building’s situation within its forested context.
Buildner Student Award
PRANAYAMA
Competitions enable us to explore innovative design approaches, push our creative boundaries, and demonstrate our ability to create spaces that enhance the experience within a harmonious and inspiring environment. We embrace the challenge of crafting architecture that respects the distinctiveness of a place and nurtures a profound connection between people and their surroundings. This competition offered the perfect opportunity to do so.
Read full interviewJury feedback summary
Pranayama is a rethinking of the traditional Latvian cottage, using prefabricated cross laminated timber CLT elements to construct an elongated, pitched home centered on a skylight. The central yoga space is flanked by support spaces including a kitchen on one end, and guest bedrooms on the other. A full length corridor at the perimeter connects the various programs.
Buildner's commentary, recommendations and techniques review
Order your review here
The presentation balances simple diagrams with well-developed plans and sections and renderings which communicate well the project’s intended materials. The introductory sheet is especially effective, commencing with an image describing the strong entry axis of the project supported by excellent diagrams with bursts of color to explain the building form and orientation relative to the site.
Client Favorite
ATKĀPE / RETREAT

Competitions are extremely beneficial for testing and challenging an architect's perspective and abilities. For architecture students, competitions offer a valuable opportunity to design beyond the constraints of academic curriculum or professional restrictions. Participating in competitions enables us to explore our skills unrestricted by mentors or advisors, allowing for complete creative expression and imaginative freedom.
Read full interviewJury feedback summary
Atkape (retreat) considers the yoga house as a sanctuary, and is designed to achieve spiritual balance, its form derived in part from pagan symbols to achieve symmetry and equilibrium. The plan is centered in a small outdoor terrace open to the sky, where a fit pit supports a meditative space usable in all seasons. The use of reed insulation and thatched roofing further connects the building with its site materially and offers opportunities for green construction.
Buildner's commentary, recommendations and techniques review
Order your review here
The project effectively uses renderings to describe different interior and exterior moments within the project. The use of fog is a bit excessive in that it takes away from the detail, especially on the introductory sheet. The full-span image at the top of the second page would benefit from annotation to describe materials or the situation of the building on the site, especially given this image is being paired with drawings of a technical nature below.
Honorable mentions
Shortlisted projects













































