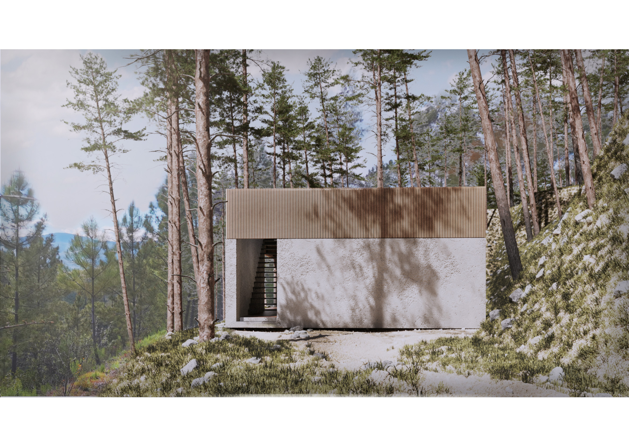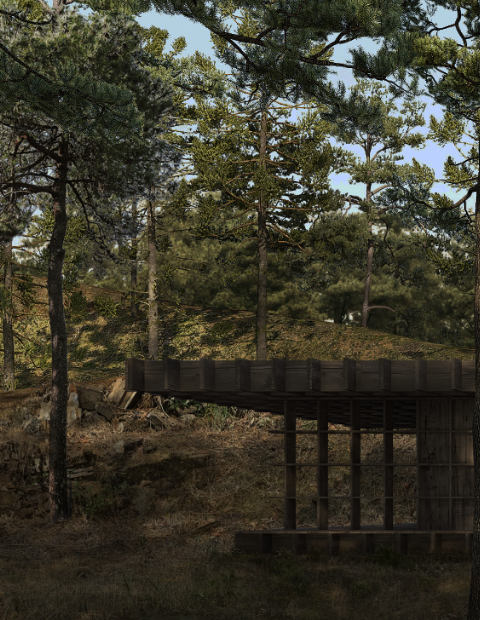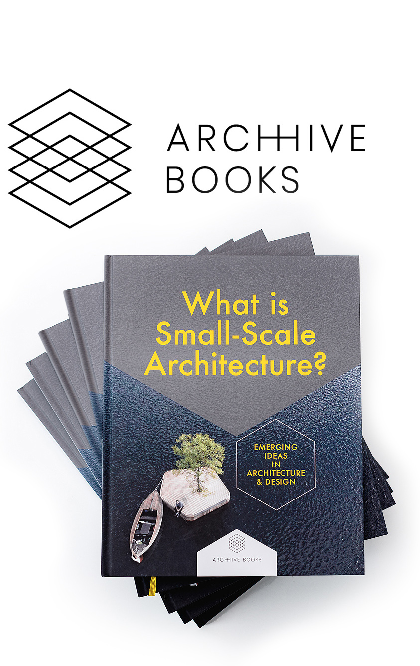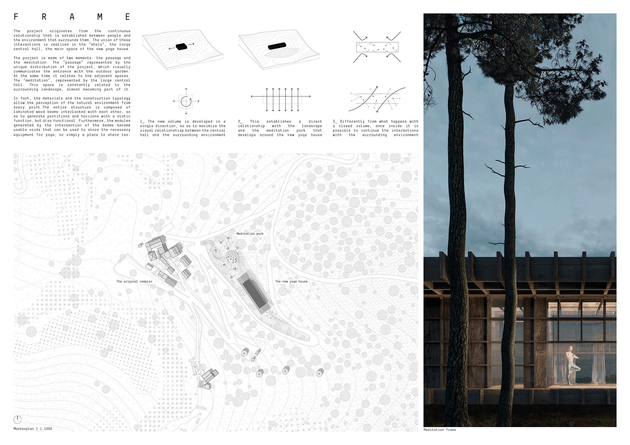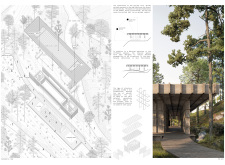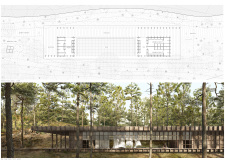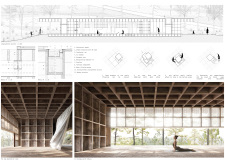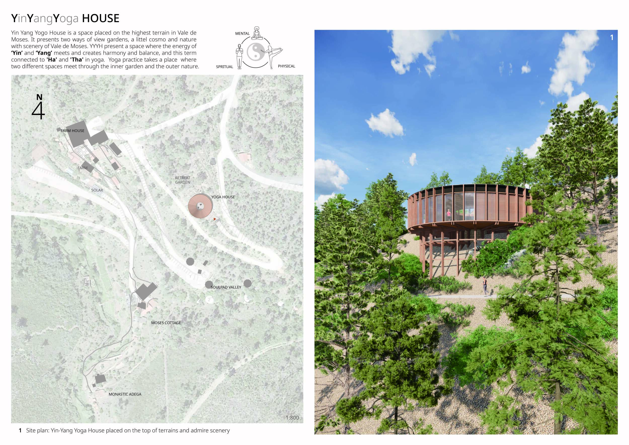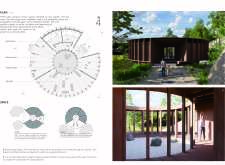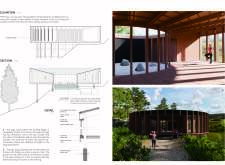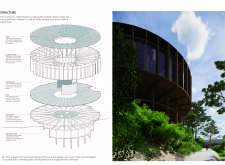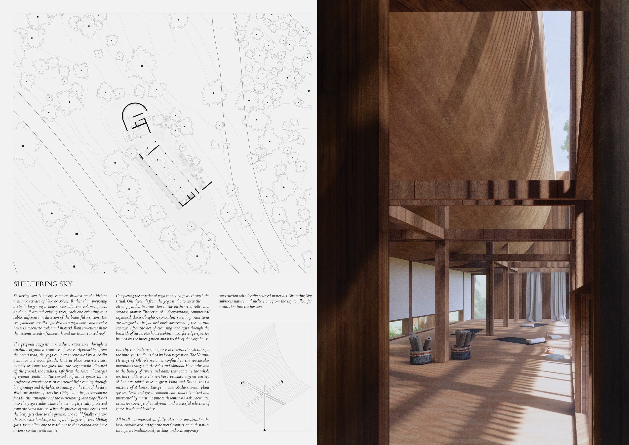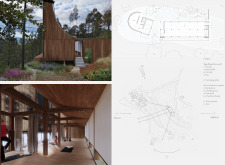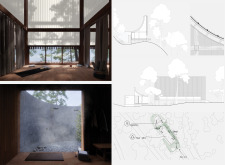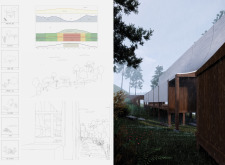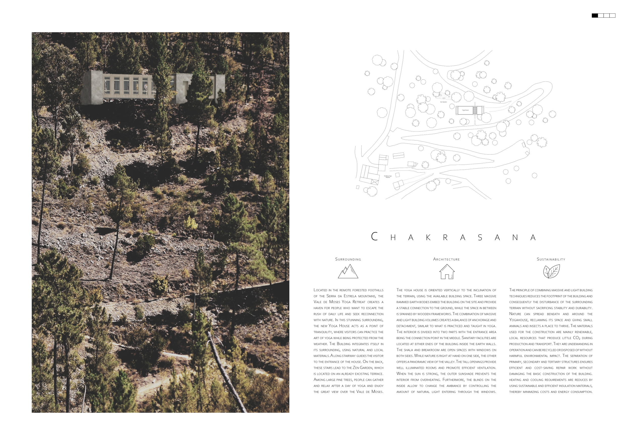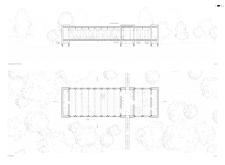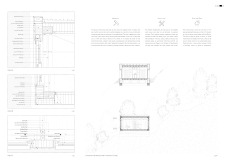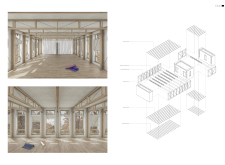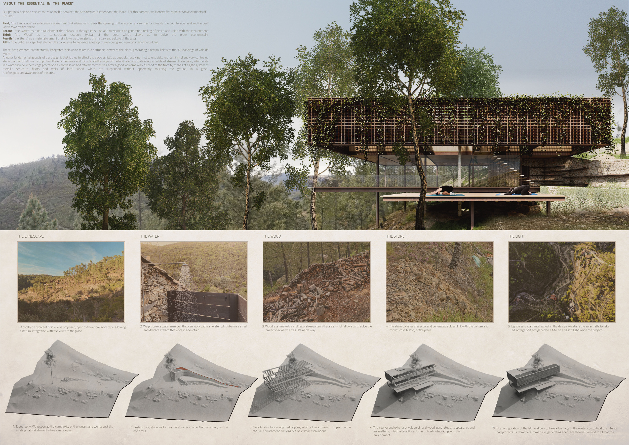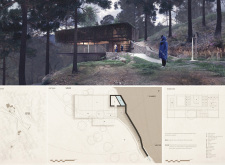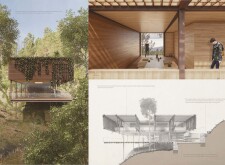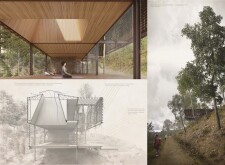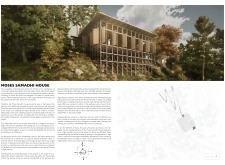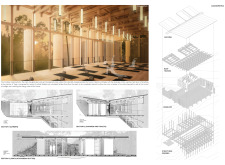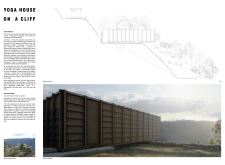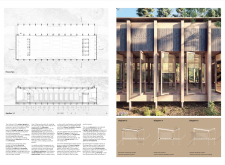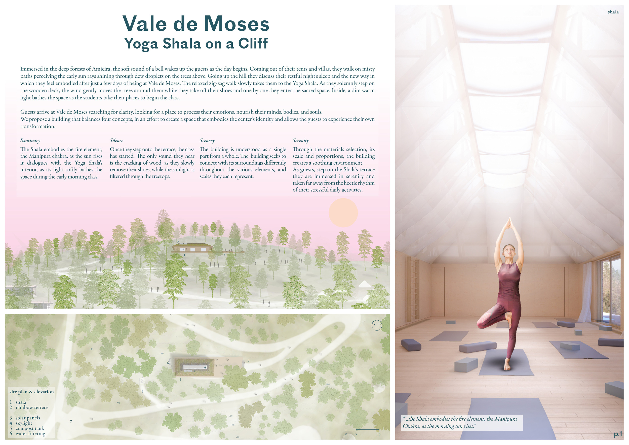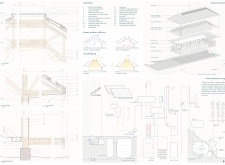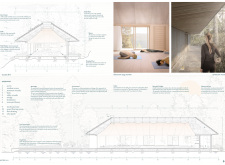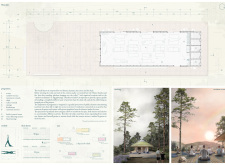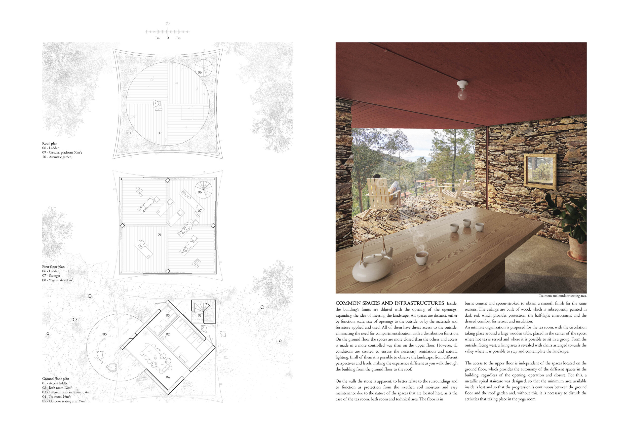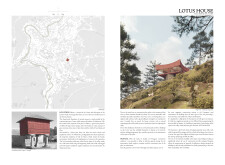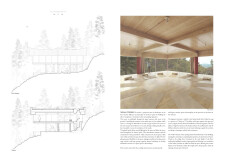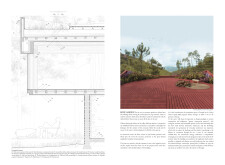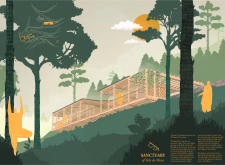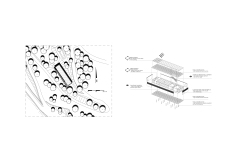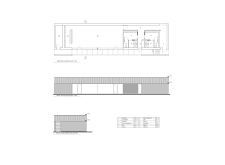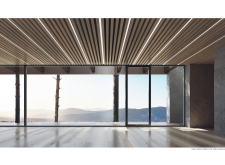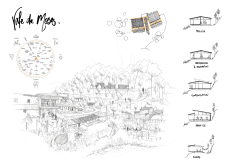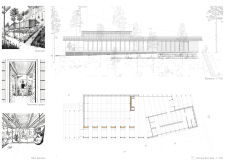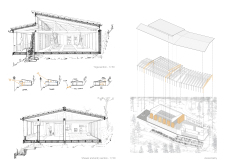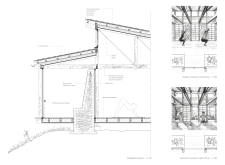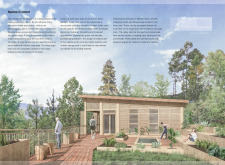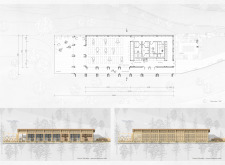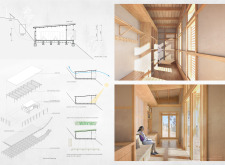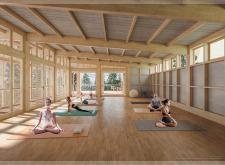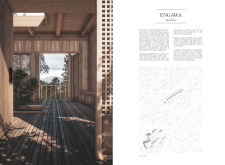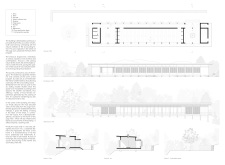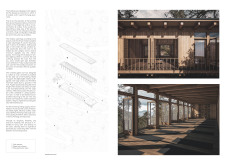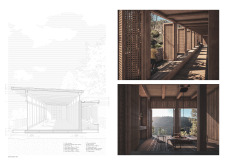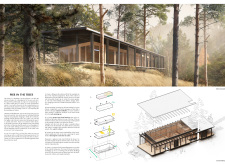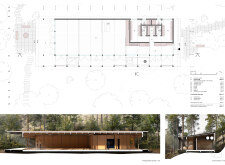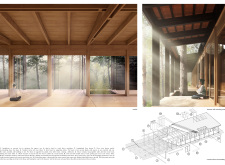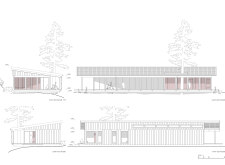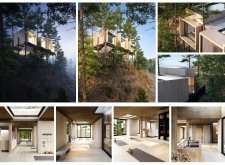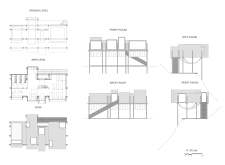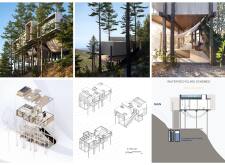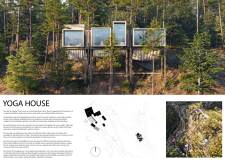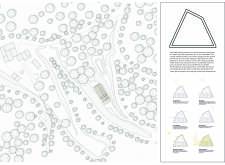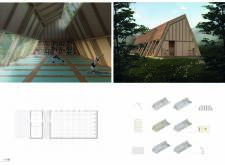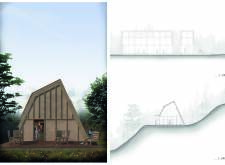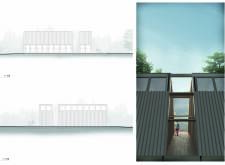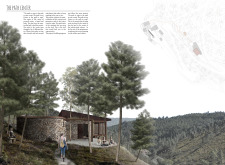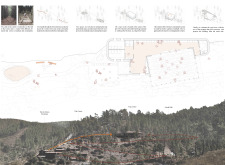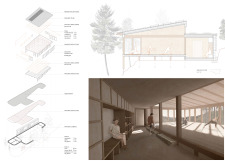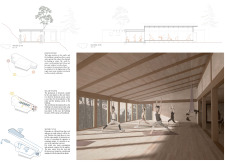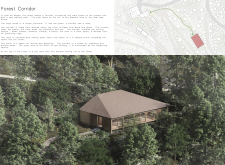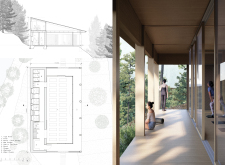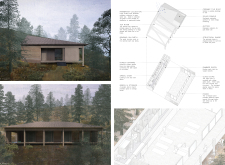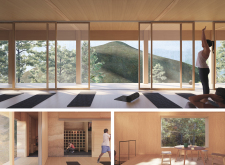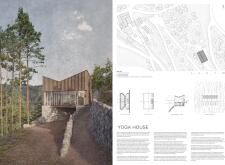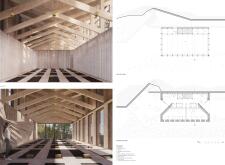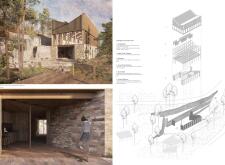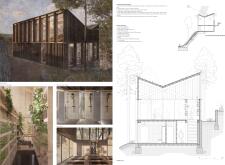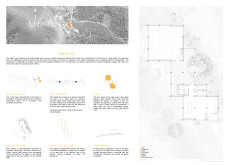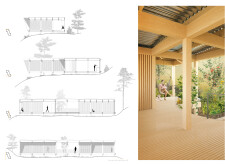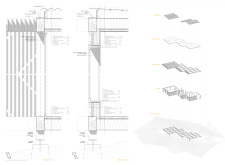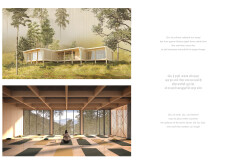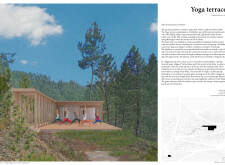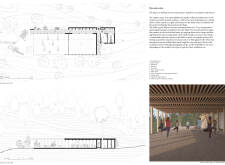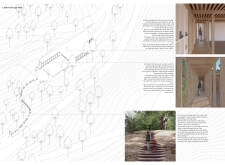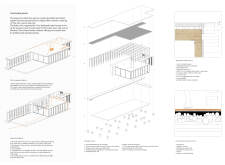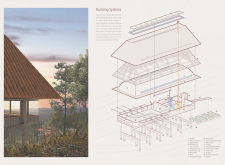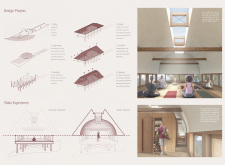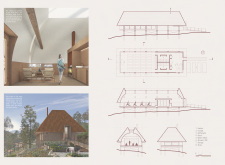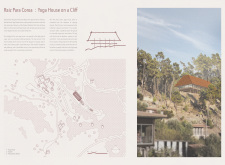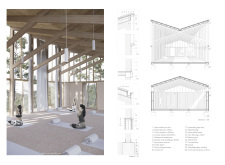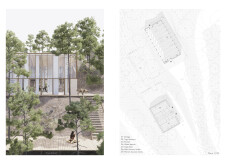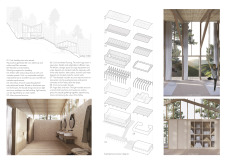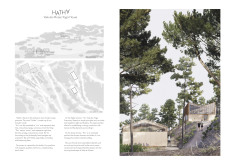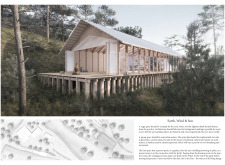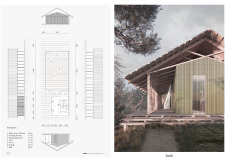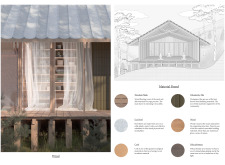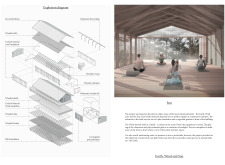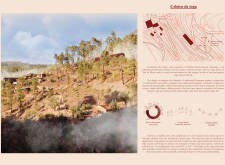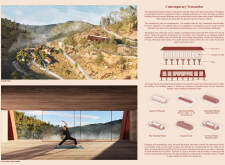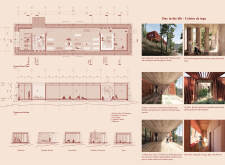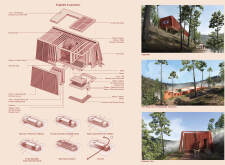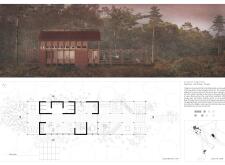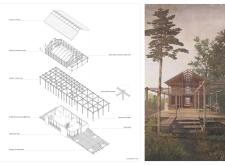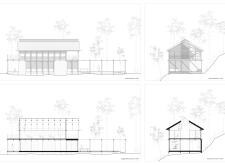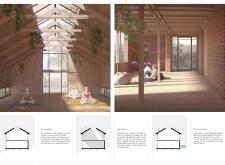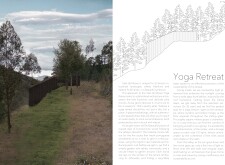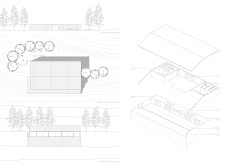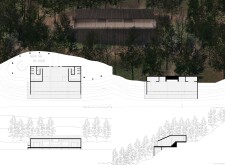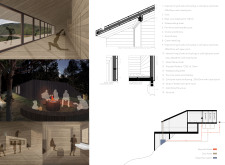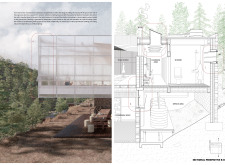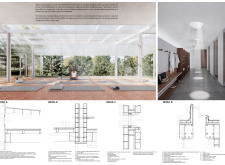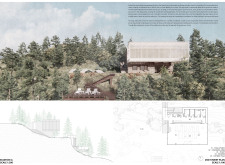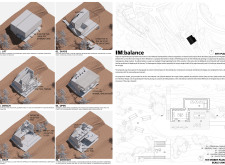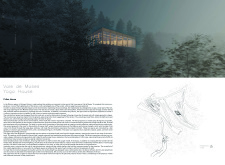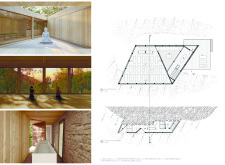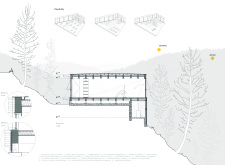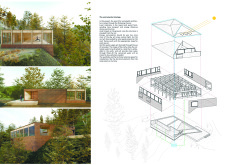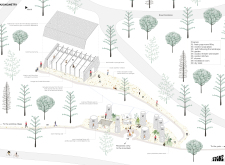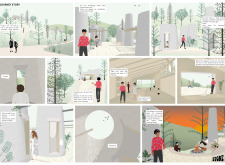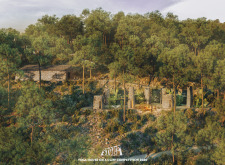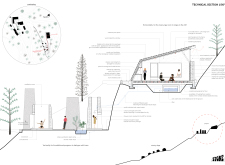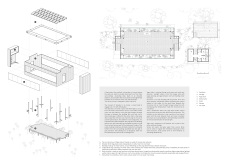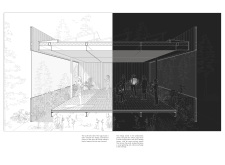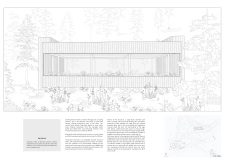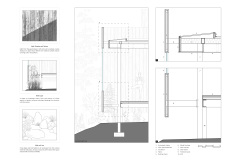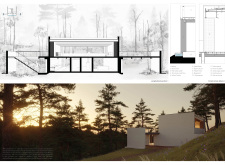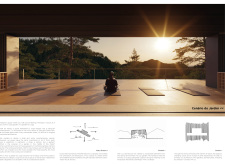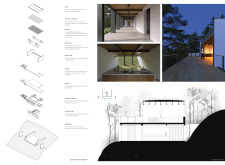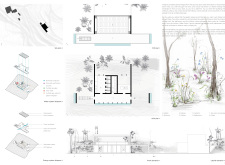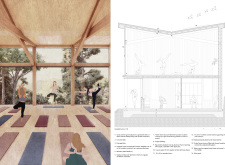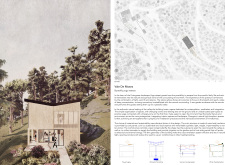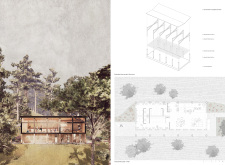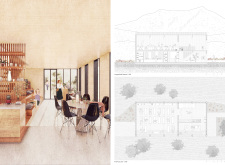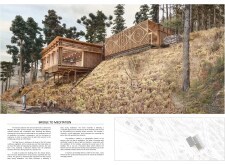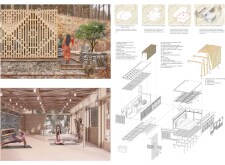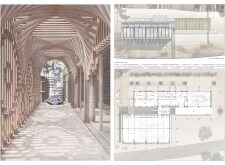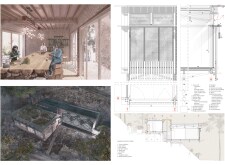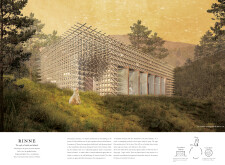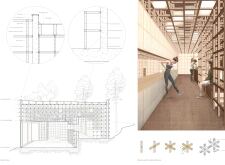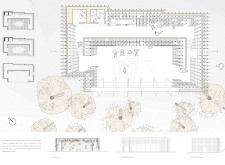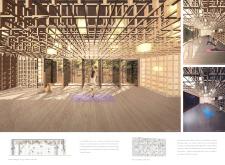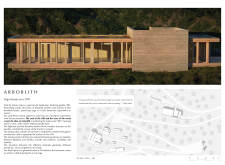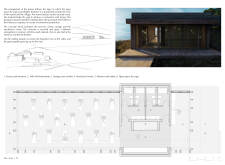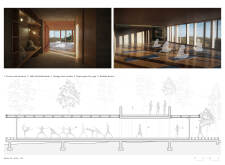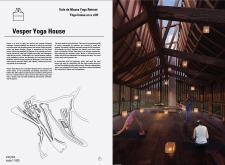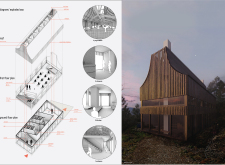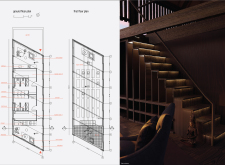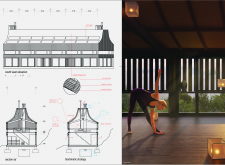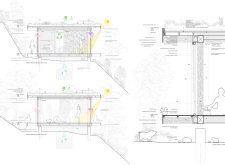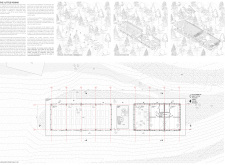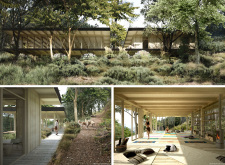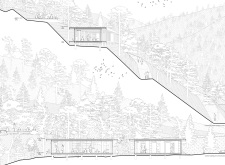Buildner is a global leader in organizing architecture competitions of all scales — from furniture, cottages, and guesthouses to full city rebranding. With prize budgets ranging from €5,000 to €500,000, Buildner brings proven global experience to every competition.
Launch a competitionLaunch a competition
Introduction
Vale de Moses is a world-class yoga retreat located in the breathtaking, forested mountains of central Portugal. Originally a farm, the abandoned property was purchased by a British family during a year-long tour of Europe. Over the last five years, the farm’s stone cottages and terraced forest gardens were carefully restored, and the retreat now annually welcomes 500 guests from around the world, who visit Vale de Moses to reconnect with nature, practice yoga, eat nourishing vegetarian meals and take part in various meditation practices.
The Yoga House on a Cliff Competition was organized in tandem with the Vale de Moses landowners, seeking designs for a new hillside building overlooking the valley that would increase capacity for the number of yoga participants the retreat can accommodate. The project is organized as part of Bee Breeders Small Scale Architecture competition series and in partnership with ARCHHIVE BOOKS – winning projects will be featured in the second edition of their publication What is Small-Scale Architecture?
Given its natural setting and meditative purpose, the future yoga house is meant to inspire guests while connecting them with the surrounding mountains and forests. The competition brief requested that, in addition to a central yoga space, the house includes: storage space for mats and other yoga equipment; showers and toilets; a small kitchen area for teas and coffee. All grey water produced from bathrooms is to be used to irrigate the surrounding gardens. The new building must also produce its own energy.
The jury evaluated the received entries for their attention to the environment, and it selected winning submissions on the basis of architectural promise, cost-effectiveness, low maintenance level, and ability to protect inhabitants from the elements.
Bee Breeders collaborated with an excellent jury panel for this event, which included several Portugal-based designers, artists, architects and journalists: Joana Astolfi, an artist, architect, and designer who leads Studio Astolfi in Lisbon; Tiziano Borghini, a partner at GMAA–GM Architectes Associés, a team of thirty architects based in Geneva, Paris and Rhône-Alpes; Diogo Burnay, co-founding partner of Lisbon-based CVDB arquitectos and chief curator of the Lisbon Architecture Triennale 2022; Tiago Krusse, a professional journalist, manager of the K Innovative Diffuser – a digital media group that publishes Design Magazine, Design Magazine Brasil, and architectura MAGAZINE; Nuno Pimenta, who runs a transdisciplinary practice in Porto, with a portfolio that spans temporary architecture, installation, public art, exhibition design and performance; Martinho Pita, a creative with a studio based in Lisbon; and Cristina Verissimo, co-founding partner of Lisbon-based CVDB arquitectos and chief curator of the Lisbon Architecture Triennale 2022.
Bee Breeders, Vale de Moses, and the competition jury panel would like to thank each of the participants for their outstanding proposals.
Missed the registration deadline?
Enter the next Vale de Moses competition – Sleeping Pods on a Cliff (beebreeders.com/architecturecompetitions/sleepingpods)
We sincerely thank our jury panel
for their time and expertise
Diogo Burnay
CVDB Arquitectos
Portugal

Cristina Verissimo
Co-Founder, CVDB arquitectos
Portugal

Joana Astolfi
STUDIO ASTOLFI
Portugal

Nuno Pimenta
NUNO PIMENTA
Portugal

Martinho Pita
Martinho Pita Studio
Portugal

Tiziano Borghini
GMAA–GM Architectes Associés
Switzerland

Tiago Krusse
Design Magazine
Portugal

1st Prize Winner +
Client Favorite
Client Favorite
FRAME
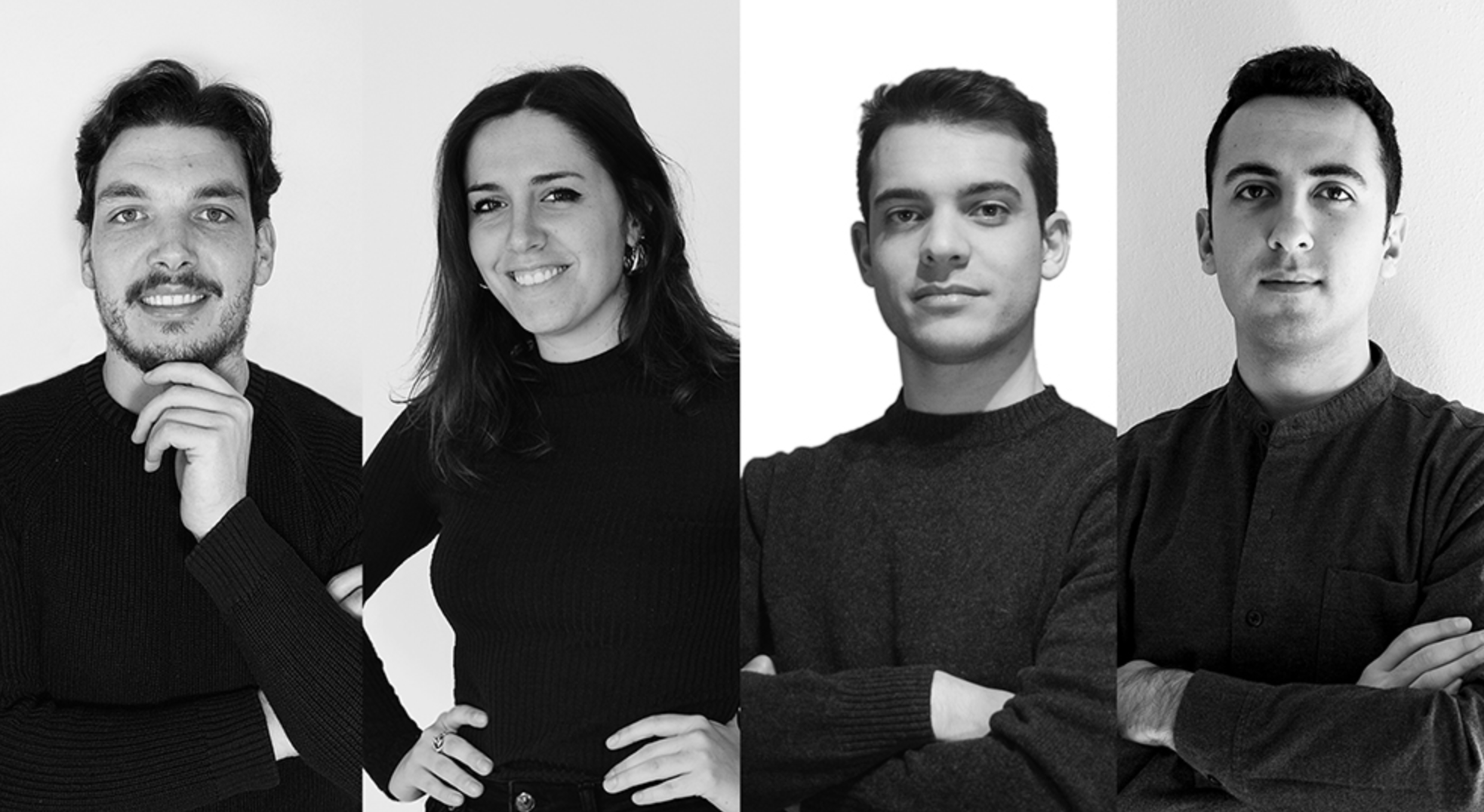
The main reason we choose to participate in competitions comes from the need of expression and artistic freedom that is often limited in everyday work. The possibility to choose among a huge variety of subject matters, places and cultures stimulates our own creativity, and at the same time allows us to explore and experiment with new tools and architectural concepts.
Read full interview Italy
Italy
Jury feedback summary
Frame is an elegant, simple and rational proposal. The project organizes the program elements along a primary exterior vestibule on a rectangular floorplate. The organization is established by a strong grid, accentuated by a timber structure of deep but light wood joist frames. One of its outstanding design features is a modular set of floorboards that can be removed to reorganize the space and also store yoga equipment out of sight.
2nd Prize Winner
Jury feedback summary
YinYangYoga House presents one of the more authentic designs submitted to the competition. Circular in form, four pie-shaped spaces are set centrifugally about a zen garden set above a water storage tank. A curved wall placed on sliders around the garden can be moved to transform the space for different transitional sequences, levels of privacy and sightlines through the building.
3rd Prize Winner
SHELTERING SKY
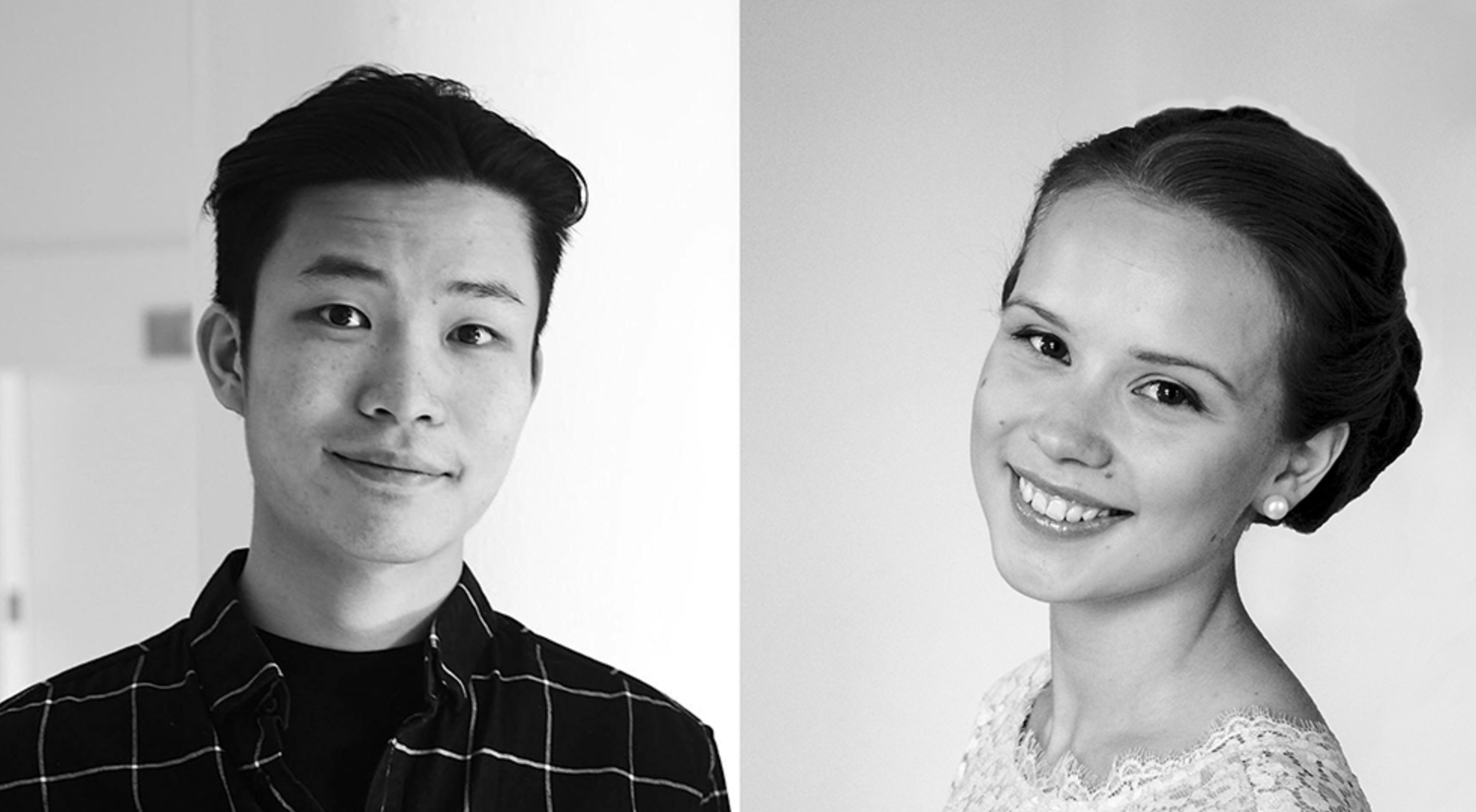
The participation in architecture competitions gives us the opportunity to share our voice in architecture through drawings and design, hoping to resonate with a certain audience. It is also an engaging way to maintain the excitement, creative freedom, and professional motivation for the development of individual extracurricular design projects and collaborations.
Read full interview United Kingdom
United Kingdom
Jury feedback summary
Sheltering Sky proposes a chapel-like central space defined by a wave-form, double-height roof, which curves gently to a skylight at its pinnacle. A separate structure for showers, a toilet and a changing area, speaks a similar architectural language.
BB STUDENT AWARD
CHAKRASANA

This competition allowed me to apply the skills I acquired during my studies and the knowledge I gained from personal research to a real building task. It was highly instructive to design a building in the framework of structural, practical, and environmental boundaries.
Read full interview
BB GREEN AWARD
About the essential in the place
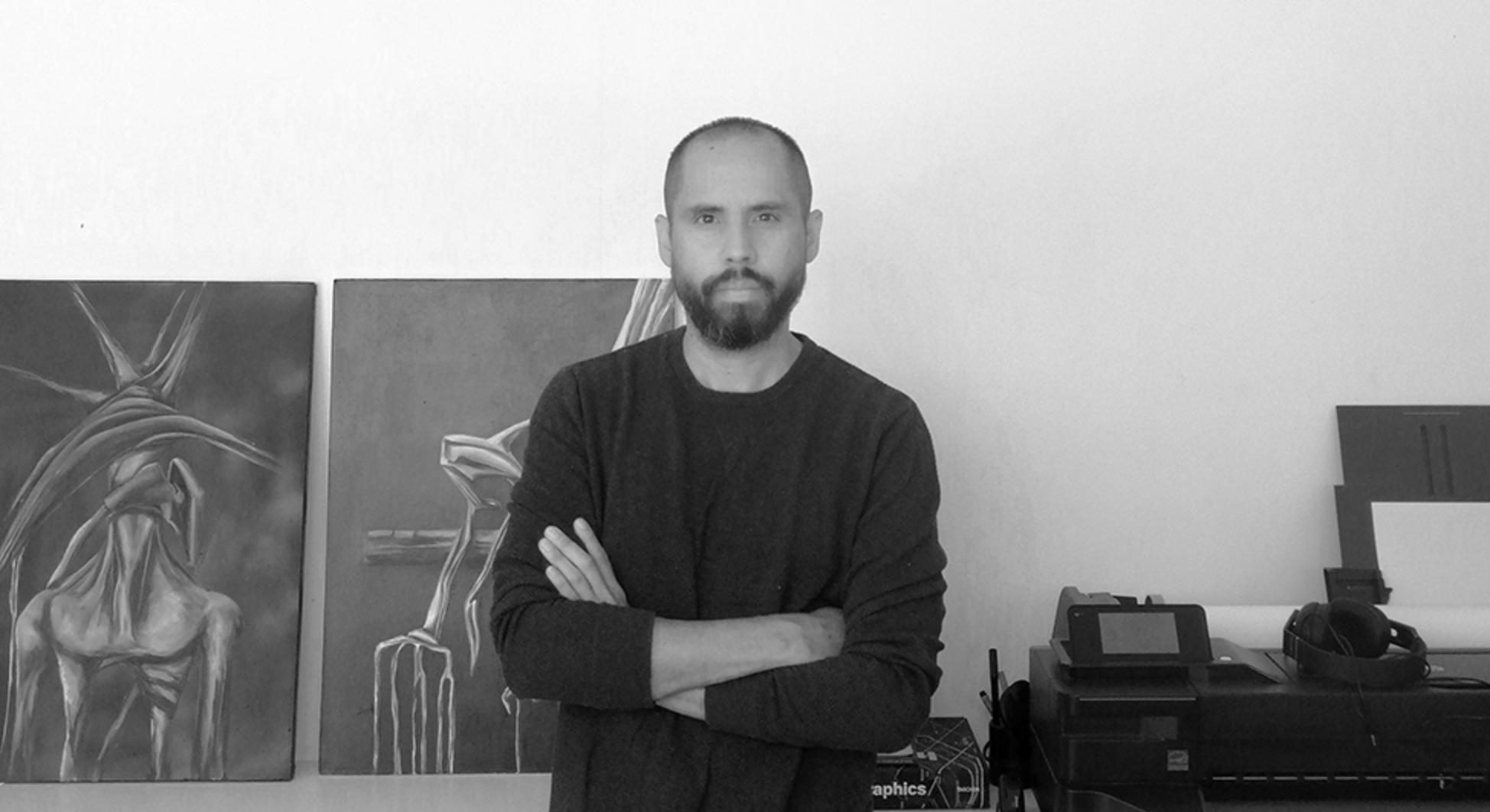
In our particular case, architecture competitions allow us to reflect and explore our theoretical concepts about design, as well as to understand and perfect our creative process.
Read full interview Peru
Peru
Honorable mentions
Shortlisted projects
