Introduction
Buildner is delighted to announce the results of the Portugal Vez River SPA Competition.
This international competition invited architects to design a boutique wellness retreat along the serene banks of the Vez River in northern Portugal. The project challenged participants to propose a space of tranquility and renewal that would harmonize with its extraordinary natural setting and complement a restored historic watermill already on site.
Designers were asked to develop an intimate SPA complex that thoughtfully integrates amenities such as a sauna, jacuzzi, Turkish bath, massage rooms, gym, and a pool—while preserving the quiet charm and ecological sensitivity of the site. The competition emphasized architecture rooted in sustainability, material honesty, and a deep respect for place.
The brief called for a design that balances modern comfort with a strong connection to landscape and heritage. Entrants were required to incorporate a pre-purchased wellness module into their schemes, ensuring a functional integration without compromising architectural integrity.
Proposals were evaluated for their ability to blend into the environment, enhance the guest experience, and embody the spirit of the Vez River—timeless, calm, and restorative. The results reflect an inspiring range of responses, from poetic interpretations of the landscape to finely crafted spatial sequences designed for relaxation and introspection.
Buildner extends sincere thanks to all participants for their thoughtful contributions. We congratulate the winners and honorable mentions for their outstanding work and are excited by the client’s intention to bring this vision to life.
We sincerely thank our jury panel
for their time and expertise
Leandro Alegre
TATÚ Arquitectura
Uruguay

Carola Enrich
Townshend Landscape Architects
United Kingdom

Samuel Gonçalves
Founder, SUMMARY
Portugal

Tiago Krusse
Design Magazine
Portugal

Luise Marter
KWY studio
Portugal

Martin Olivera
founder of TATŪ Arquitectura
Uruguay

Nuno Pimenta
NUNO PIMENTA
Portugal

Liwei Shen
SASAKI
USA

Sean Shen
architect at ZJJZ Atelier
China

Harrison Stallan
OMA
Netherlands

Cristina Verissimo
Co-Founder, CVDB arquitectos
Portugal

Cy Zheng
Sasaki Associates
USA

1st Prize Winner
Aqua Temenos
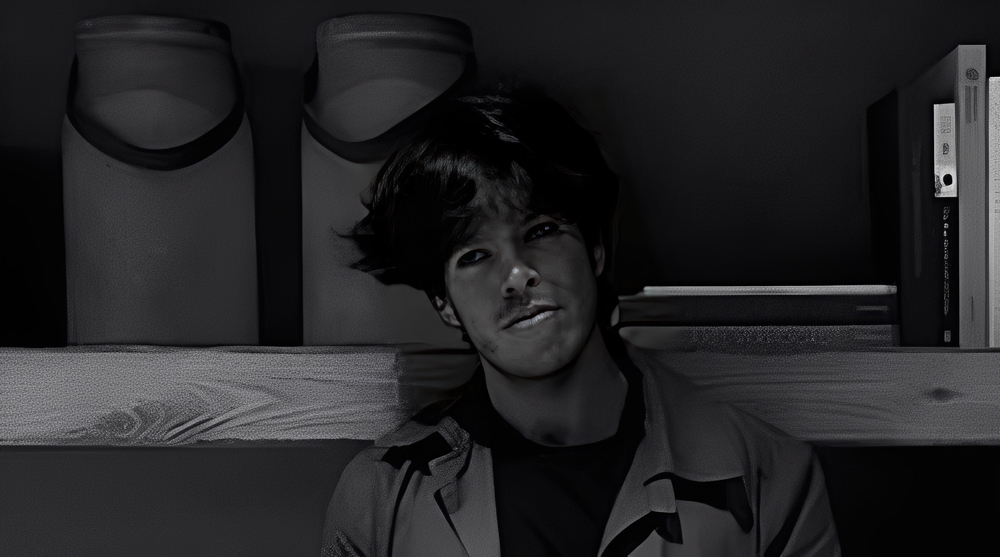
Architecture competitions serve as a powerful tool to enhance the creative process. I also believe that they provide a virtual journey to different places, allowing us to immerse ourselves in their customs, aromas, landscapes, and diverse architectures. This experience serves as a prelude to the project and enriches the design exploration.
Read full interview Mexico
Mexico
Jury feedback summary
This project presents a bathhouse designed as a sequence of atmospheric, elemental experiences deeply rooted in place. Organized around a linear axis that runs parallel to a river, the architecture draws from vernacular cues — pitched roofs, stone walls, and terracotta tiles — to form a quiet yet immersive world.
Buildner's commentary, recommendations and techniques review
Order your review here
This is a cohesive and atmospheric submission that balances technical rigor with poetic expression. The layout is calm and confident, with a clear visual hierarchy that guides the viewer through site, plan, and atmosphere. Renderings are well composed and tonally consistent, complementing the drawing set without overpowering it. The text is spare but effective, anchoring the emotional tone of the project.
2nd Prize Winner
The Nest by The River
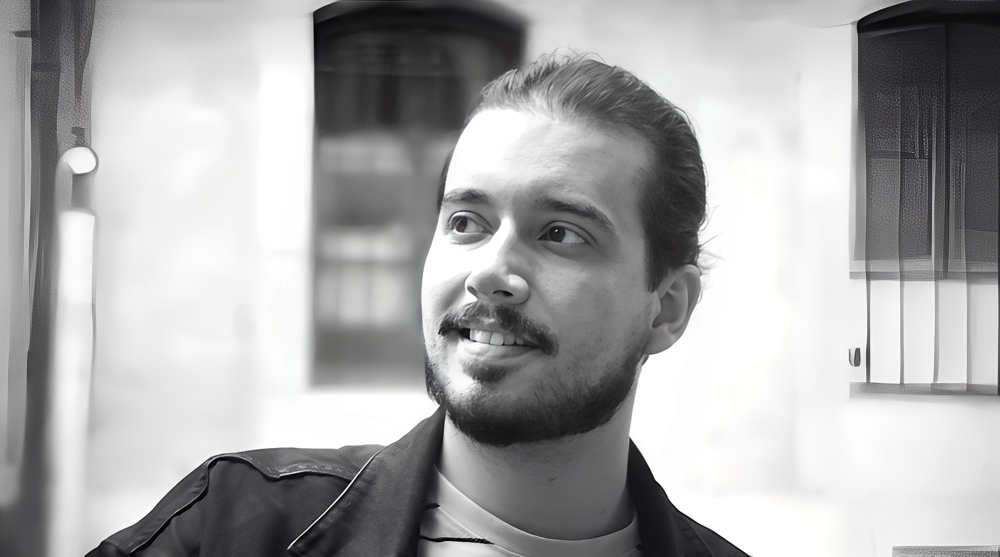
Through architecture competitions, I strive to challenge my vision on a global stage, shaping ideas that honor each site’s spirit and respond with sensitivity to its environment.
Read full interview Switzerland
Switzerland
Jury feedback summary
This project presents a refined intervention on the banks of a forested lake, where architecture emerges as a discreet mediator between human activity and natural context. Composed of three parallel, barn-like volumes, the scheme draws from vernacular rural forms while embracing contemporary sensibilities in materiality and spatial planning. The central volume accommodates public and wellness functions, flanked by two wings with more private programming.
Buildner's commentary, recommendations and techniques review
Order your review here
This is a sophisticated and mature proposal that effectively balances atmosphere, technical clarity, and narrative intent. The architectural expression is grounded in local typologies, but avoids pastiche through thoughtful reinterpretation and precision in detail. Diagrams are clean and legible, and the integration of structural axonometric, environmental strategies, and material references demonstrates a command of both architectural thinking and presentation craft.
3rd Prize Winner
Boatiful SPA
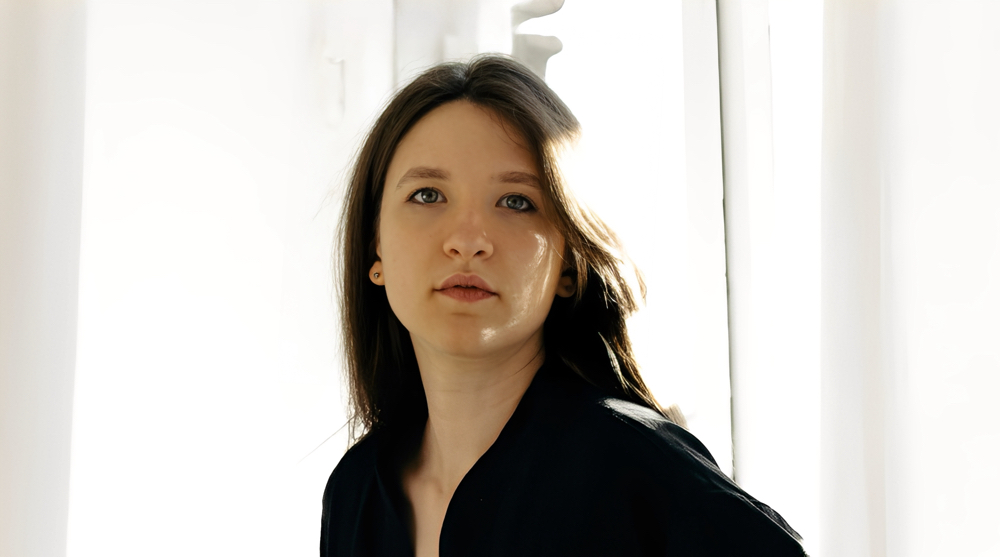
Competitions let me test ideas with fewer limits. The brief gives direction, but there is room to build my own vision. My main goal is to sharpen my design voice and grow a diverse portfolio. This process helps me engage with design more deeply and learn faster.
Read full interview Georgia
Georgia
Jury feedback summary
Boatifull Spa is structured around a central pool, with associated functions such as locker rooms, a gym, massage rooms, and sauna modules arranged symmetrically along its length. The architectural concept is derived from the image of an upturned wooden boat, influencing both the form of the scissor truss roof and the material expression of timber interiors. The structure features modular timber window units, reinforced concrete walls, and an underfloor technical space for pool maintenance.
Buildner's commentary, recommendations and techniques review
Order your review here
The drawings are consistently well-executed, with linework that maintains clarity across both construction diagrams and plan. The section and axonometric are especially successful at conveying structural and environmental intent, though the annotation design could better emphasize key labels through font hierarchy or contrast.
Buildner Student Award
Choreographing Vez
We participate in architecture competitions to gain exposure to new projects, environments, and collaborators that we wouldn't normally encounter. Competitions provide firsthand experience with real clients and briefs rather than purely speculative work, offering valuable insights into practice while challenging us to think beyond our typical design approaches.
Read full interviewJury feedback summary
Buildner's commentary, recommendations and techniques review
Order your review here
This is a cohesive and well-structured presentation that communicates the spatial choreography and modular construction strategy of the project. The diagrams and plans are clearly articulated and benefit from thoughtful zoning logic that supports the project’s narrative of transitioning experiences.
Buildner Sustainability Award
Vez River Spa
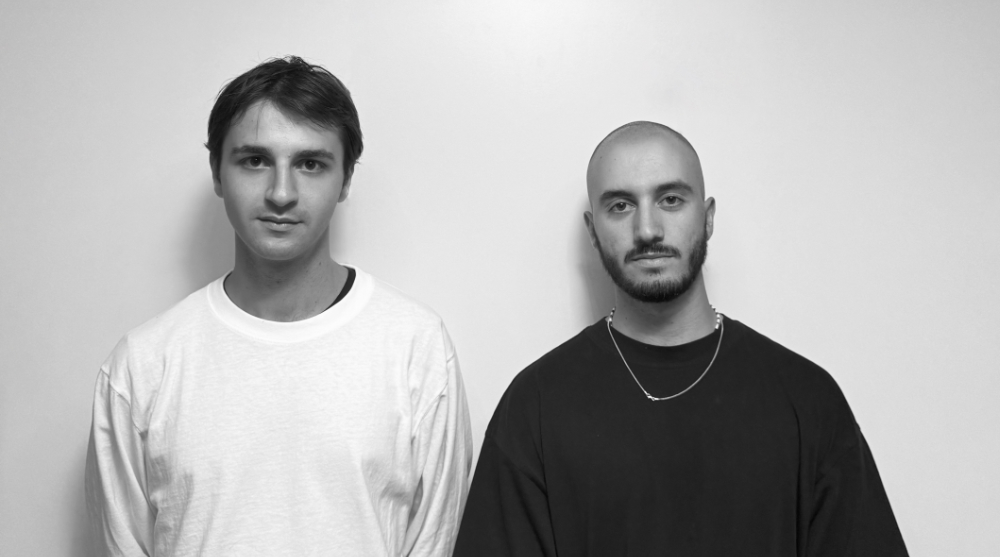
We participate in architecture competitions to complement our academic education, with more structured and practical experience. Competitions allow us to develop projects in greater depth, helping us bridge the gap between school and practice.
Read full interviewJury feedback summary
The project comprises three primary volumes: two solid stone blocks and a lighter timber structure that serves as the transitional dressing space. These elements frame a courtyard and are carefully positioned in response to a sensitive site analysis, emphasizing material tactility and landscape integration. The main spaces—a pool and relaxation zone, gym, sauna, and massage rooms—are arranged along a progression from communal to intimate experiences.
Buildner's commentary, recommendations and techniques review
Order your review here
This is a mature and technically precise submission with a strong architectural narrative and rigorous graphic discipline. The drawings are exceptionally well-composed, demonstrating command over scale, proportion, and spatial clarity across axonometric, sectional, and plan views. There is a consistency in language between text and graphics that reinforces the project’s conceptual depth, with detailed annotation supporting the tectonic logic of each element.
Honorable mentions
Shortlisted projects
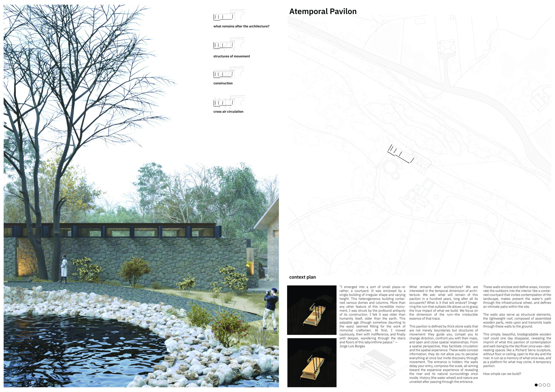




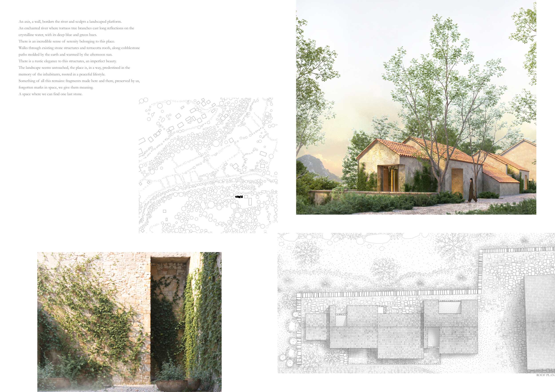

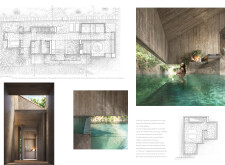
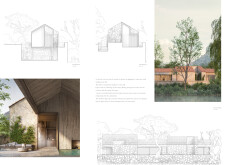
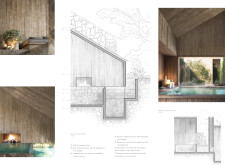

















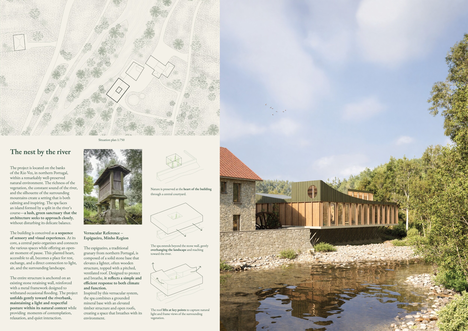

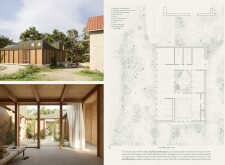
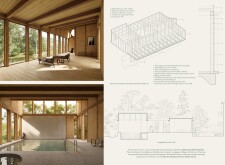
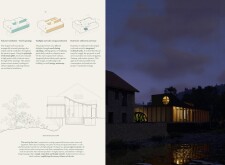

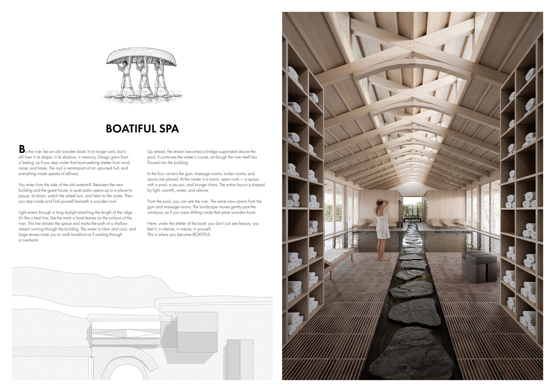

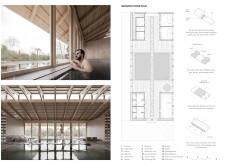
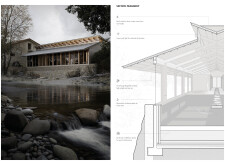
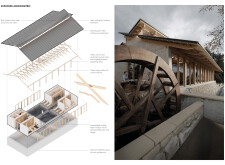


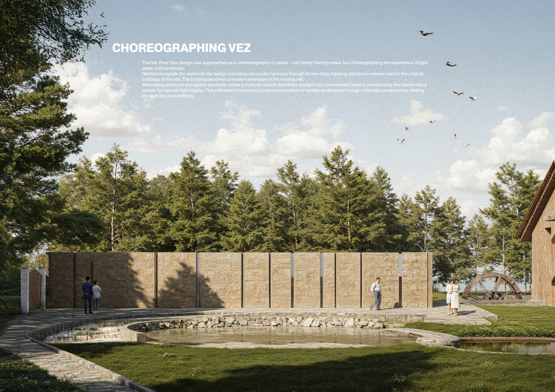

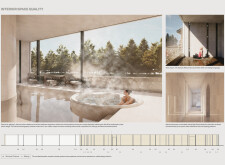
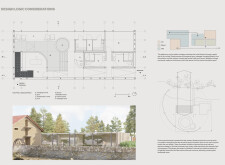
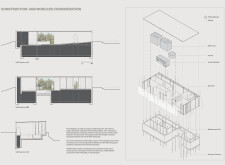
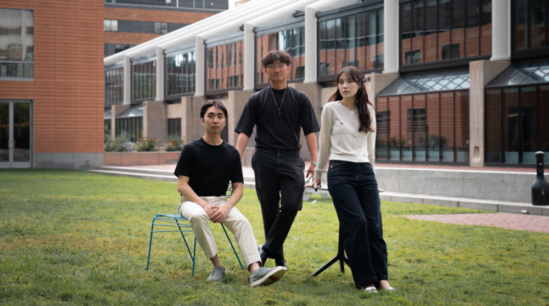


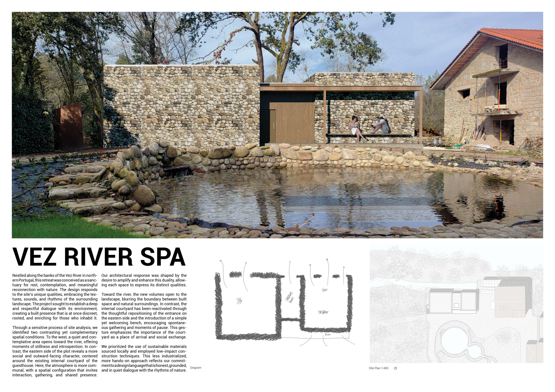

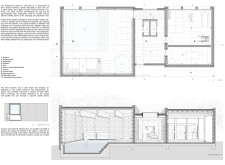
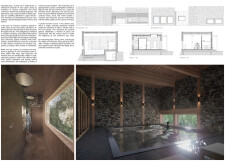
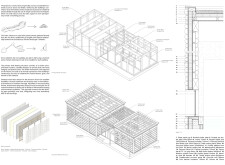

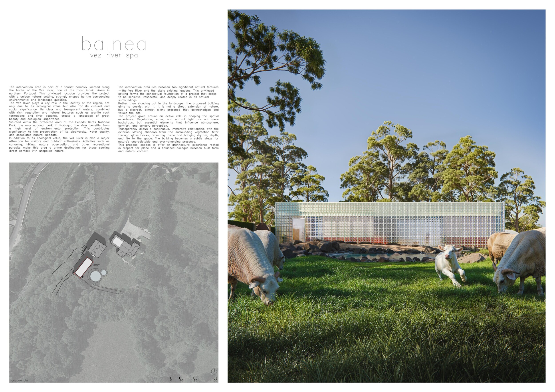

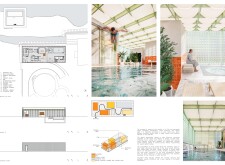
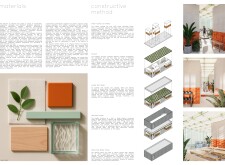
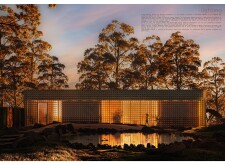

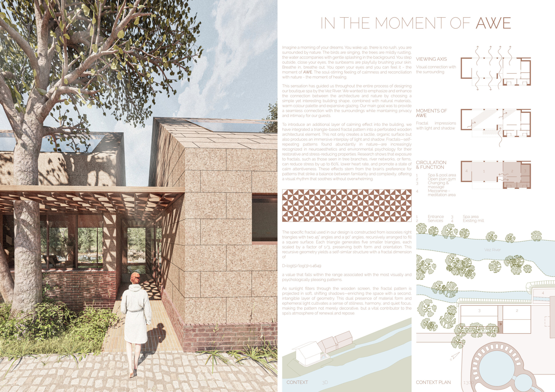

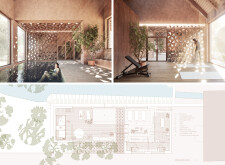
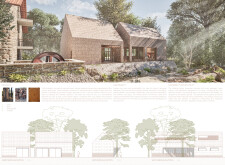
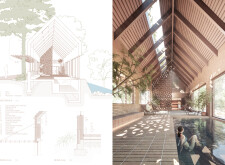
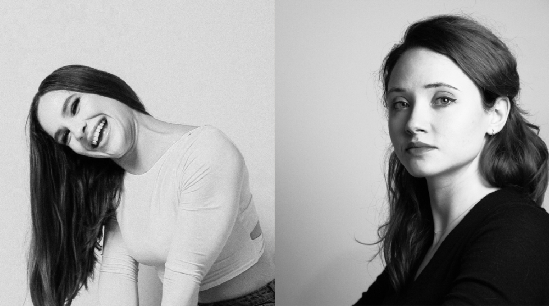

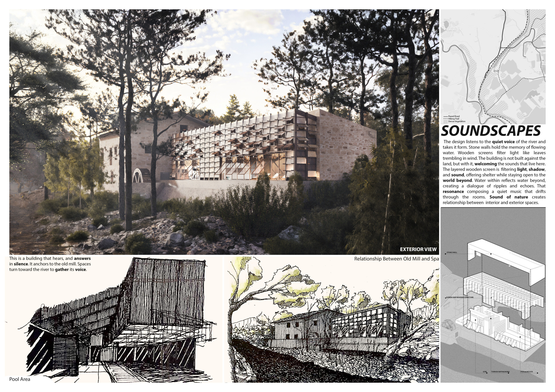

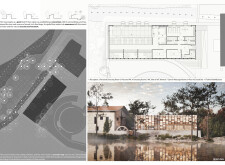
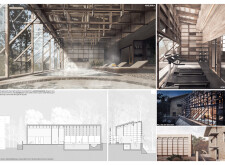
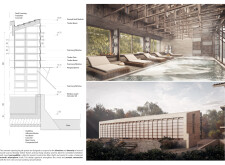

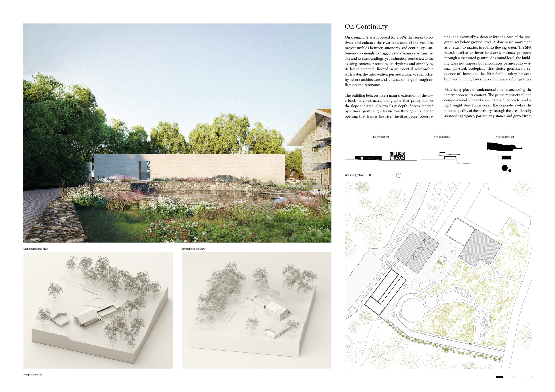

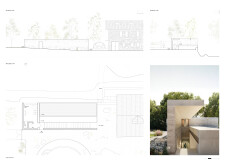
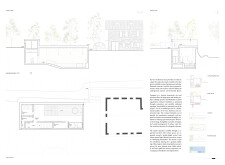
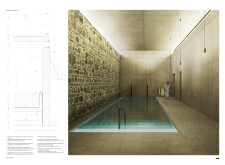
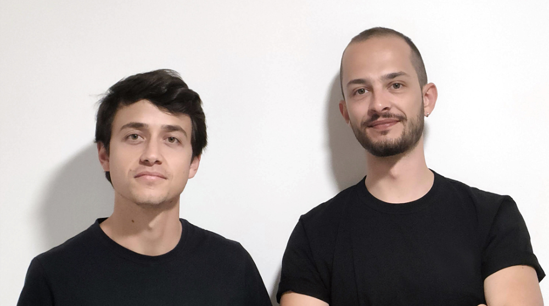

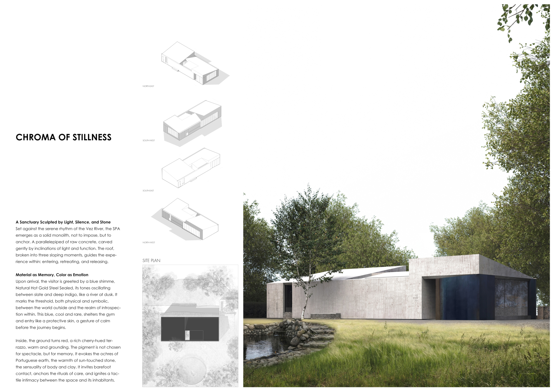

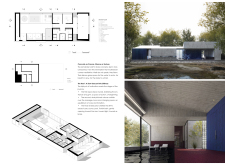
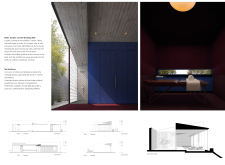
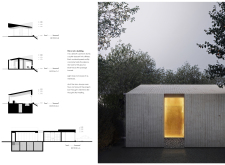
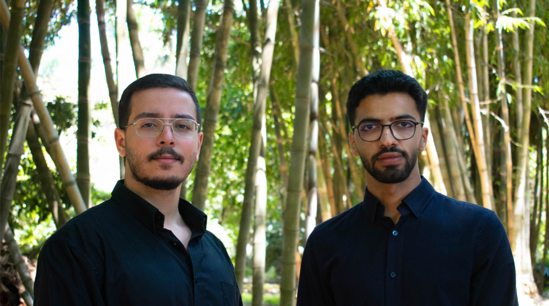


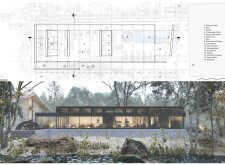
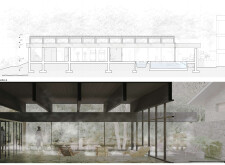
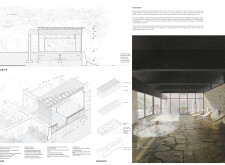

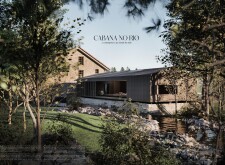
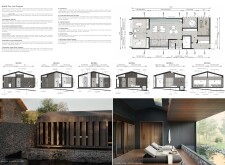
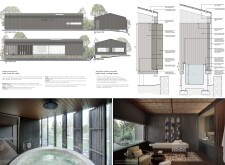
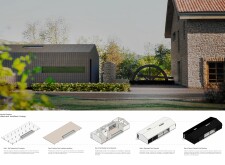

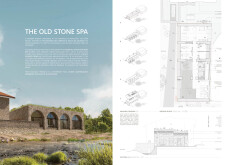
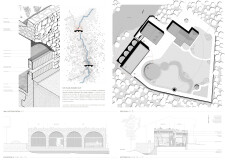
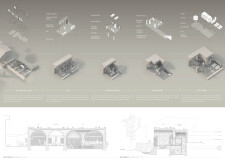
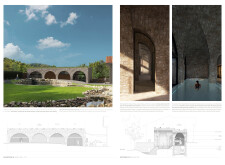
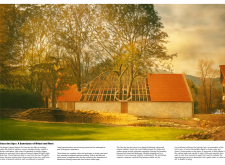
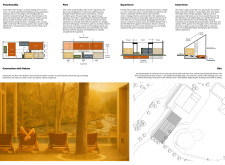
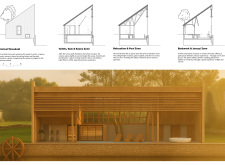
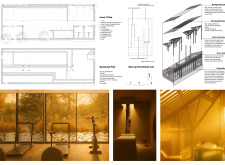
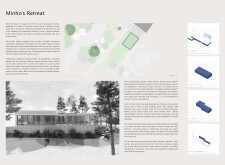
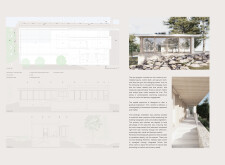
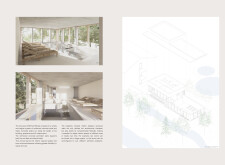
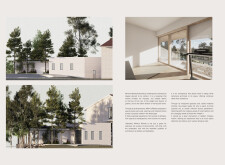
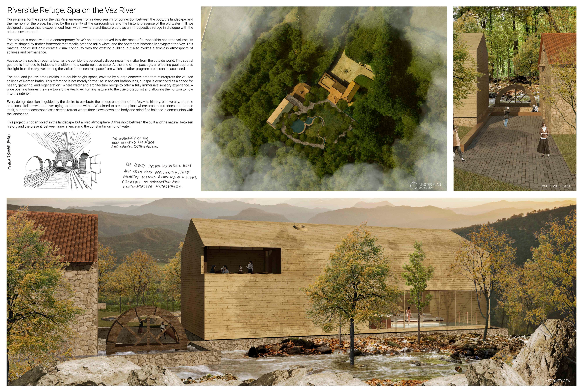
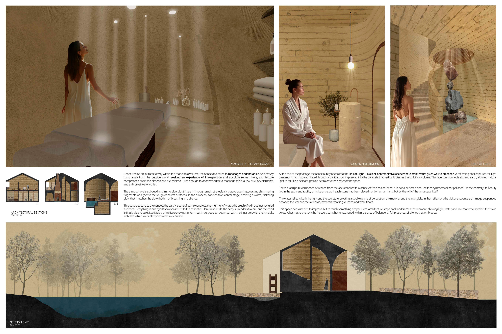
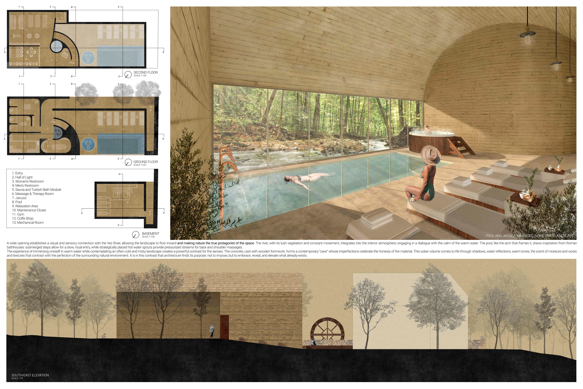
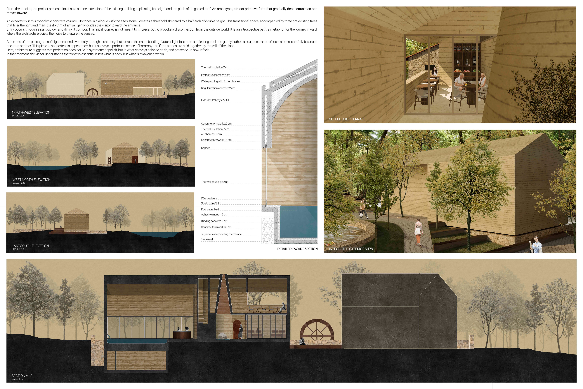
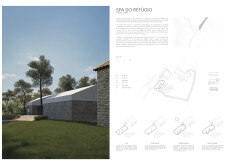
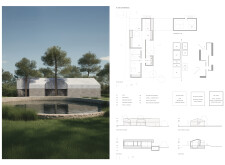
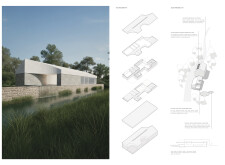
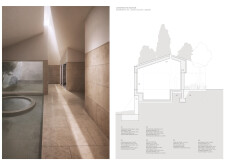

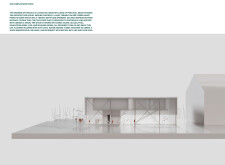
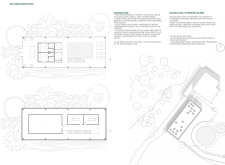
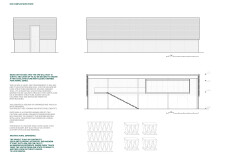
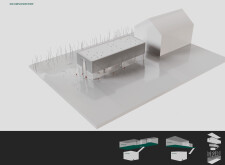

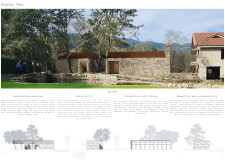
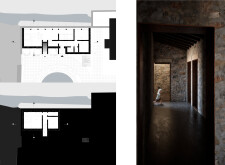
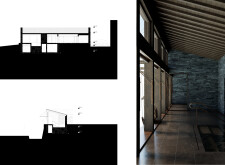
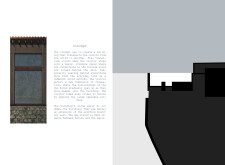

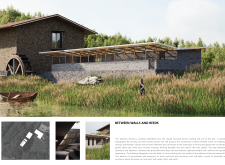
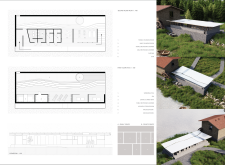
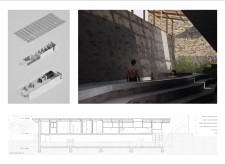
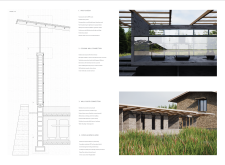
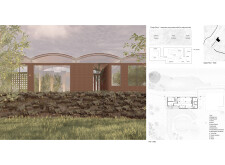
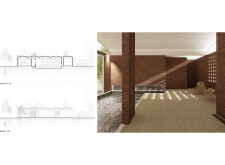
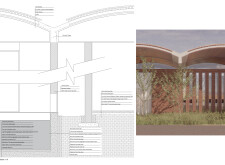
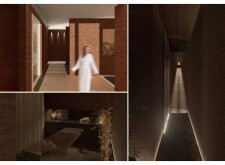

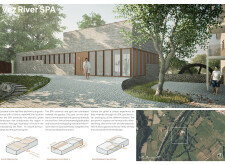
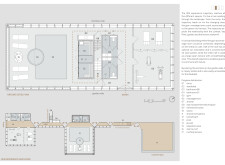
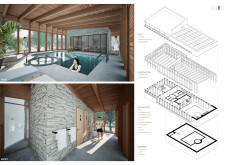
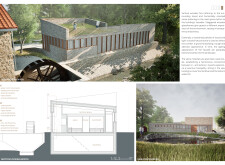

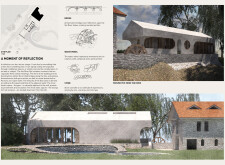
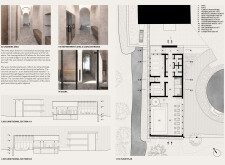
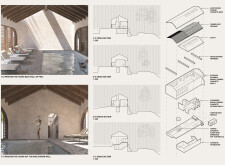
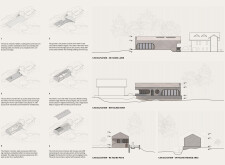
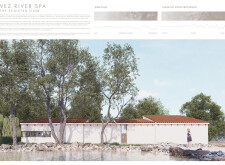
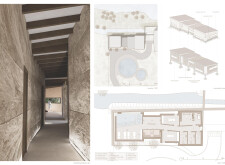
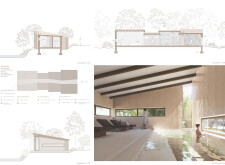
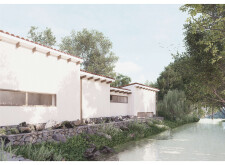
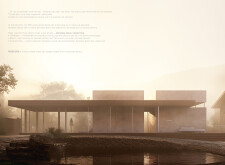
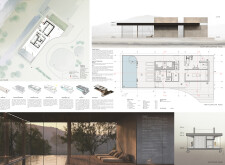
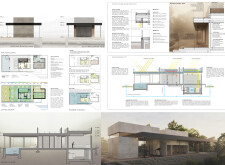
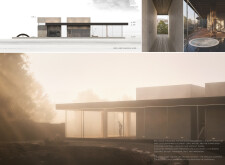

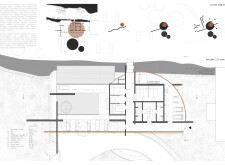
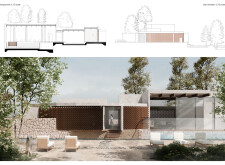
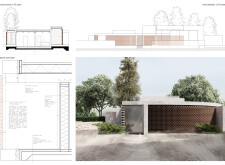
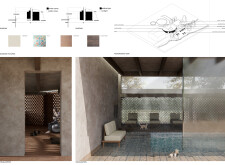
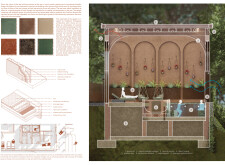
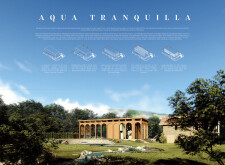
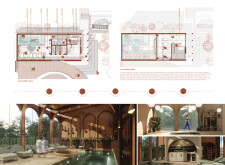
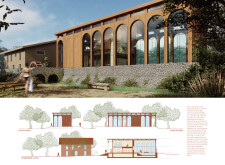

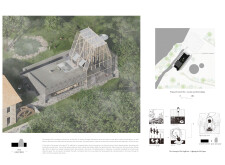
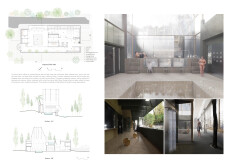
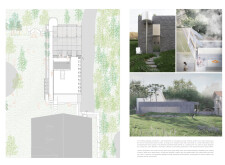
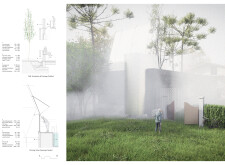

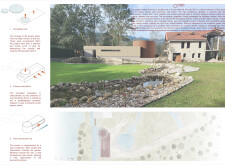
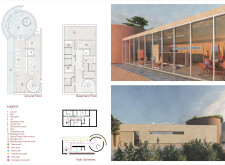
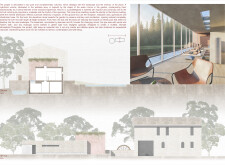
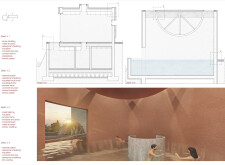
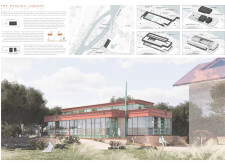
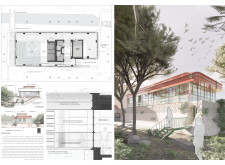
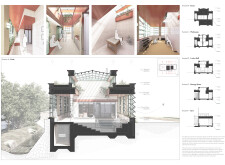
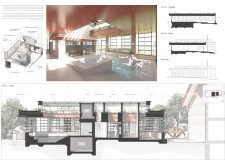
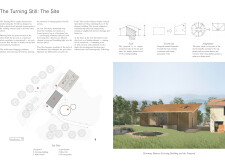
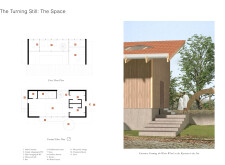
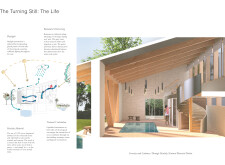
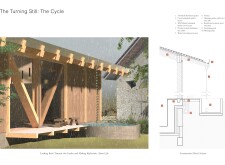

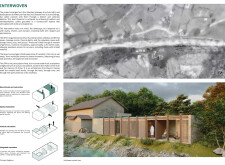
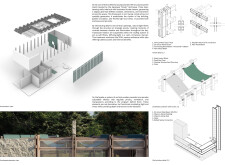
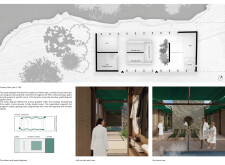
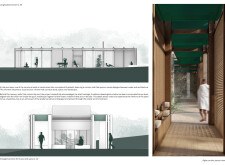
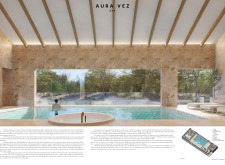
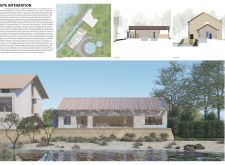
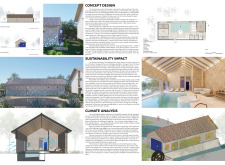
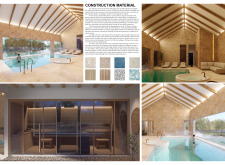

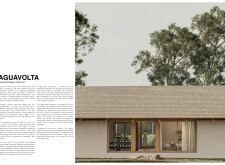
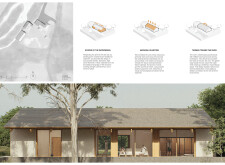
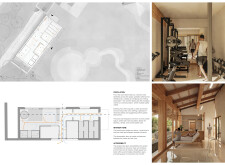
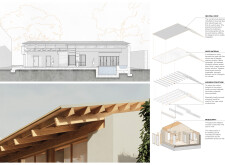

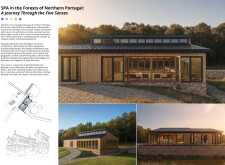
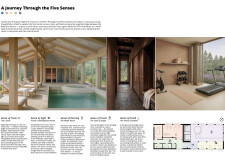
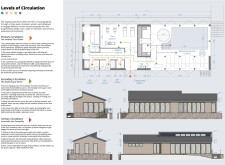
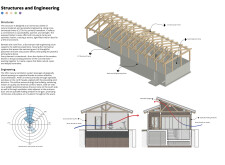
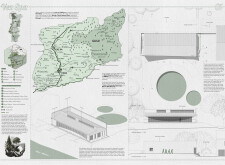
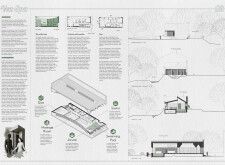
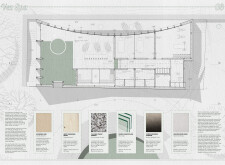
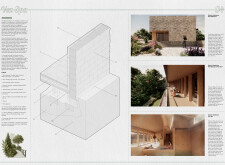
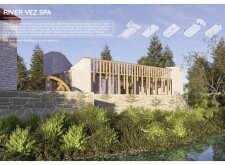
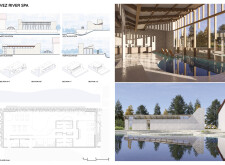
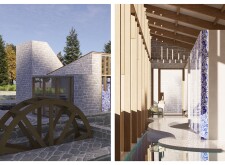
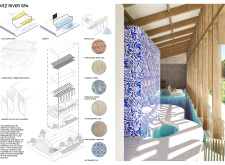

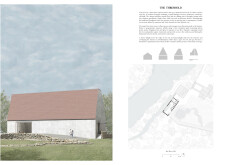
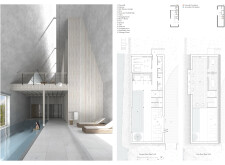
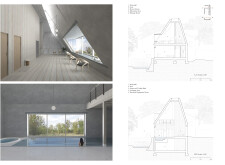
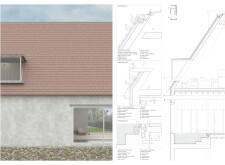

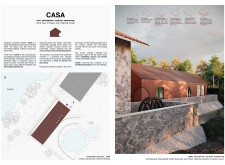
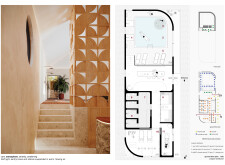
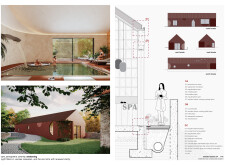
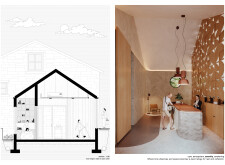
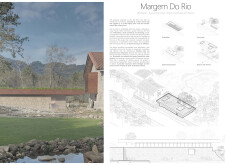
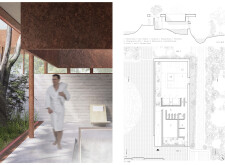
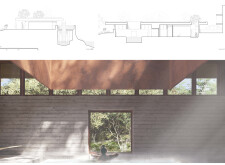
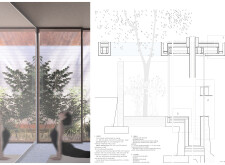

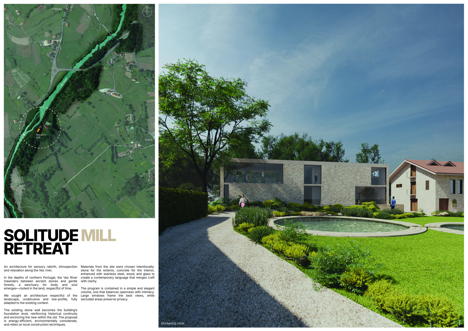

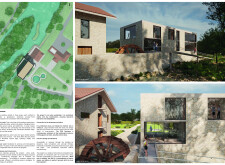
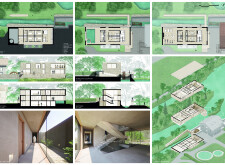
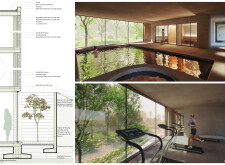

The project proposes a low-lying wellness facility set beside an existing stone mill, drawing inspiration from vernacular forms while introducing a contemporary spa program along the river’s edge. The layout centers on a carefully choreographed transition from dry to wet zones, beginning with functional programs like massage and gym, and leading toward immersive spaces such as the pool, jacuzzi, and Turkish bath. Read more A modular construction system underpins the project, combining prefabricated technical units with a structural frame and fully glazed facades to minimize disruption to the landscape. The architecture emphasizes rhythmic transparency and environmental responsiveness, orienting views toward the river and optimizing daylight through narrow, calibrated openings.