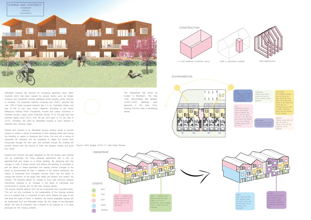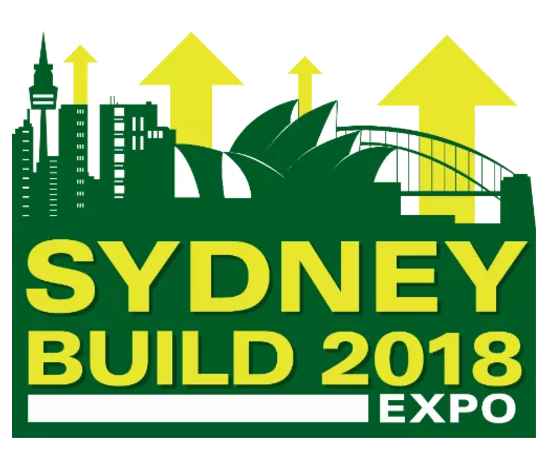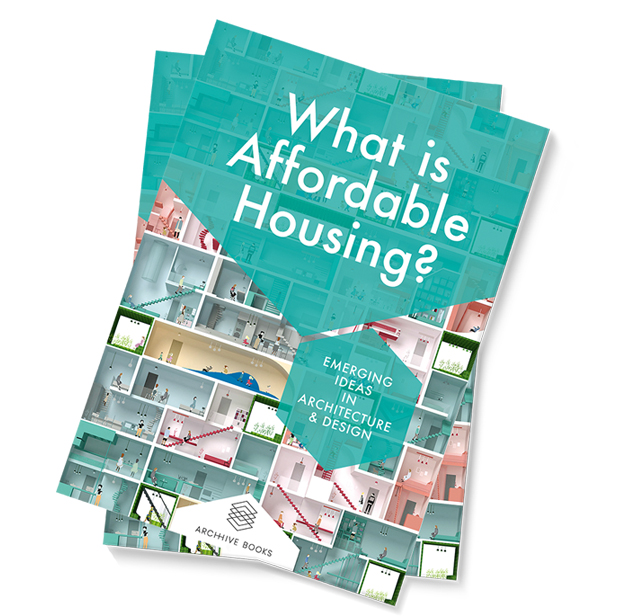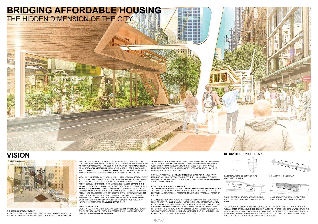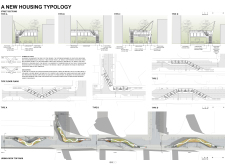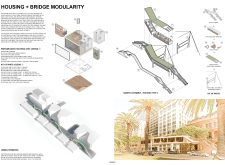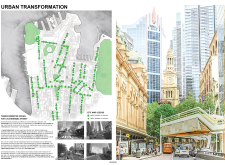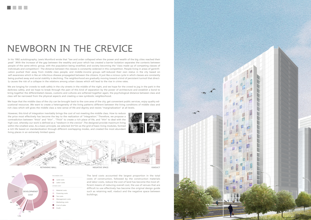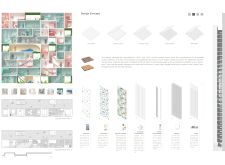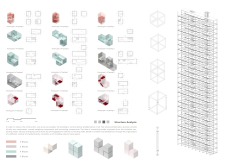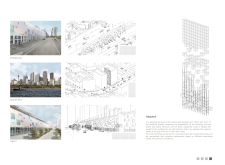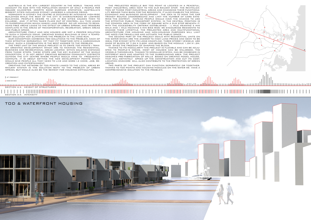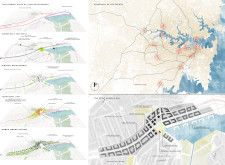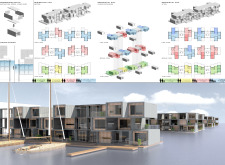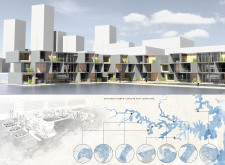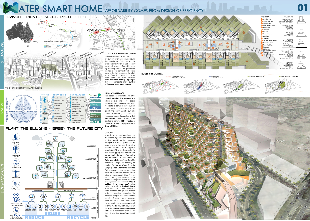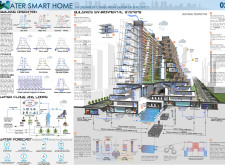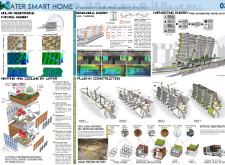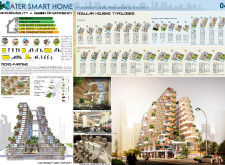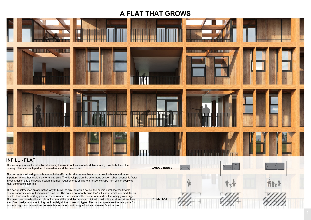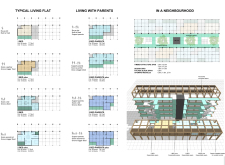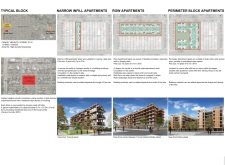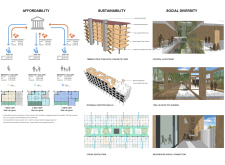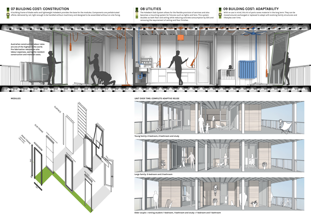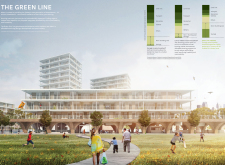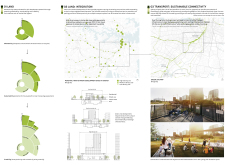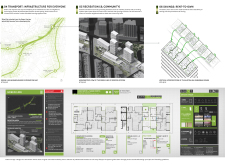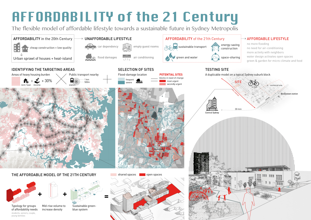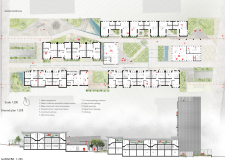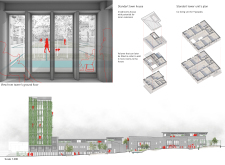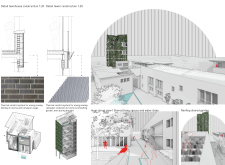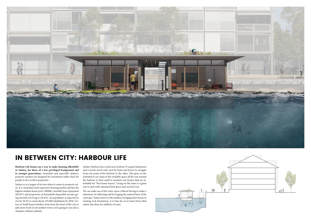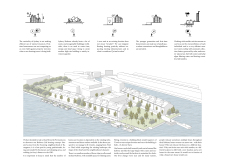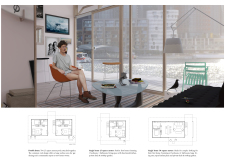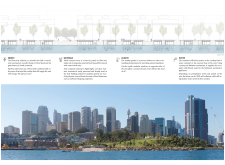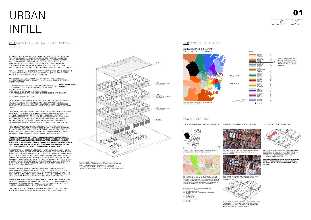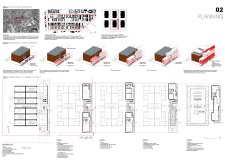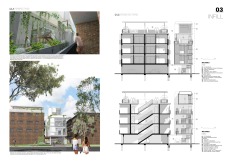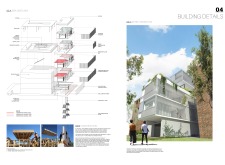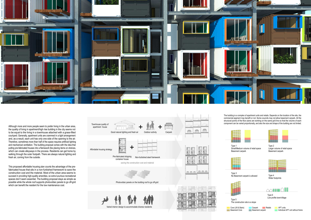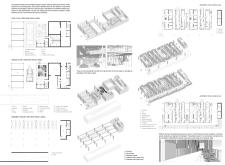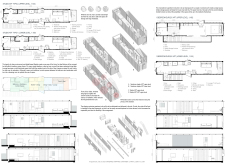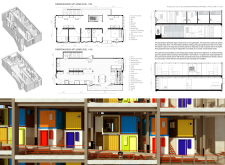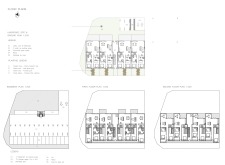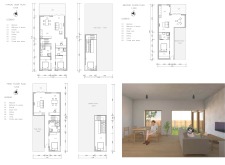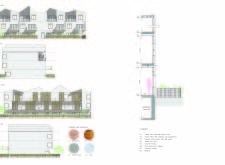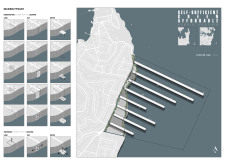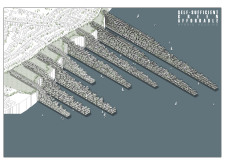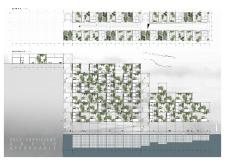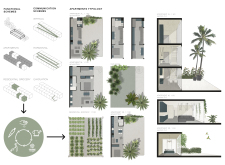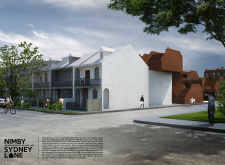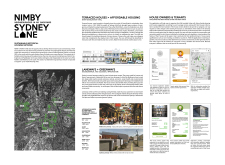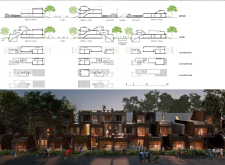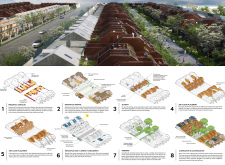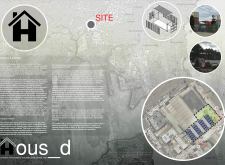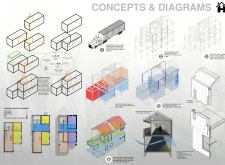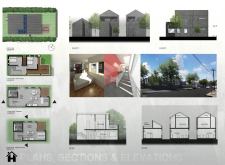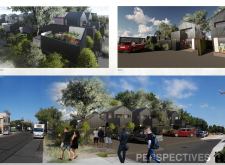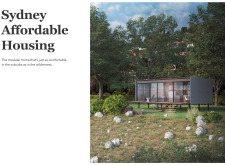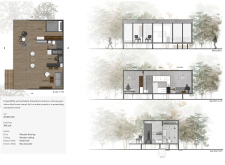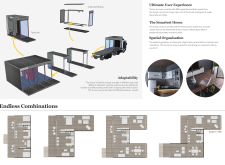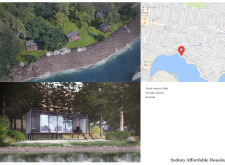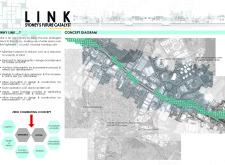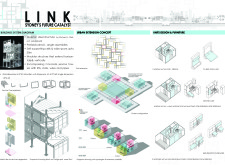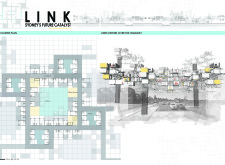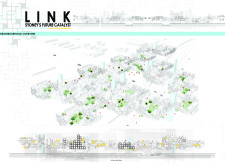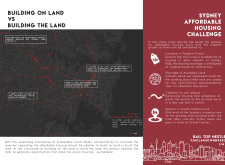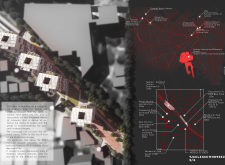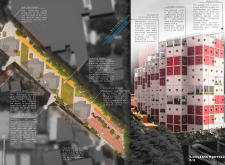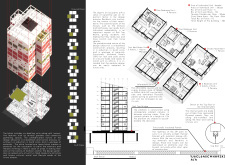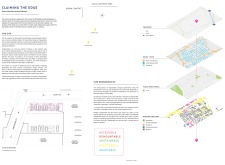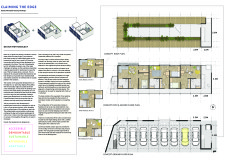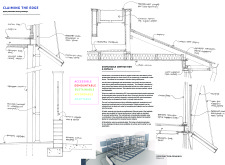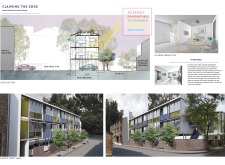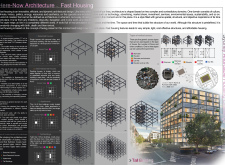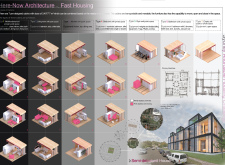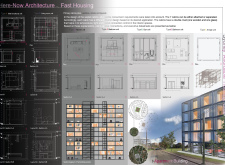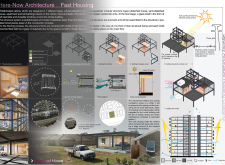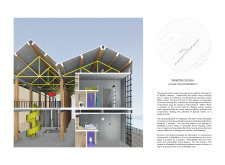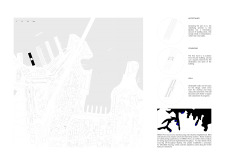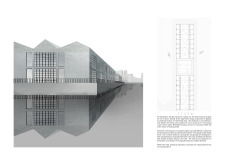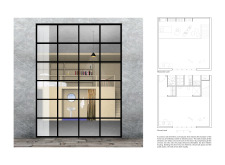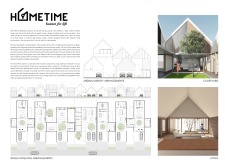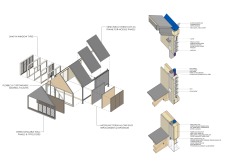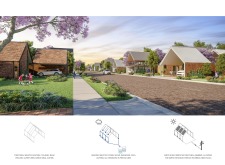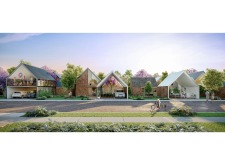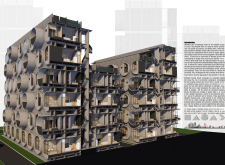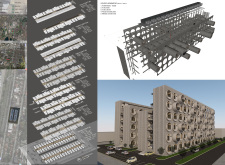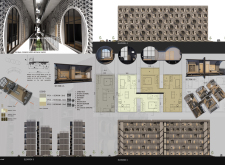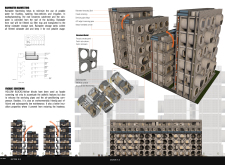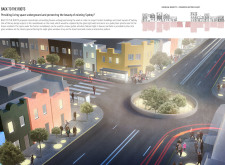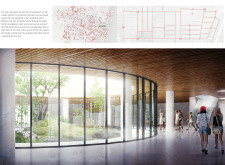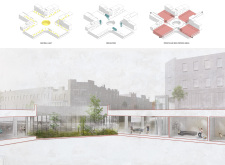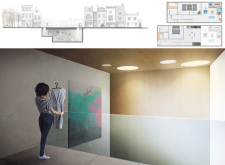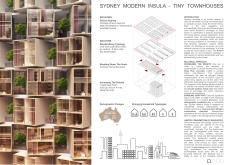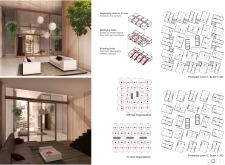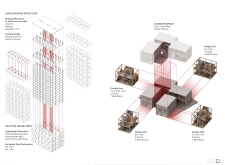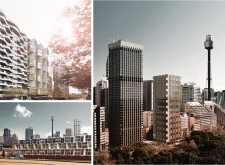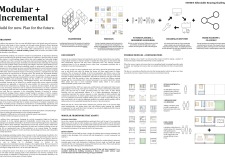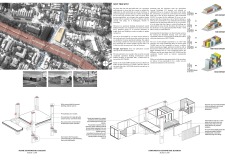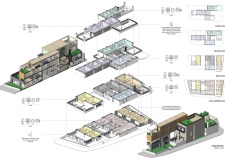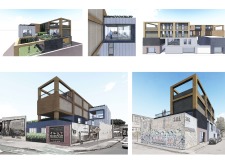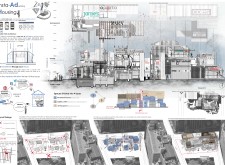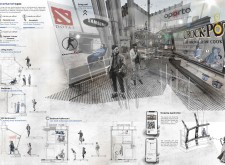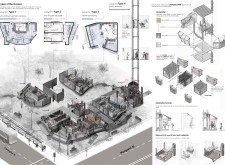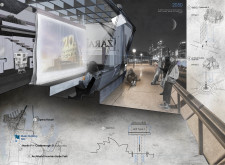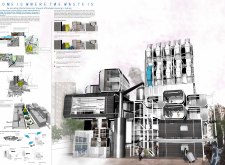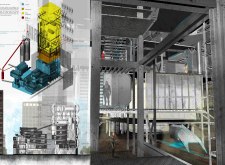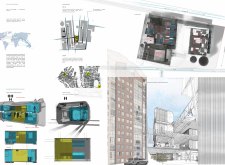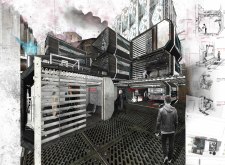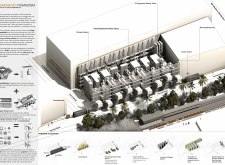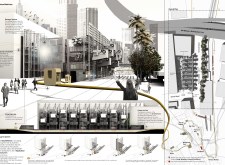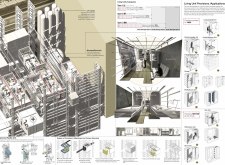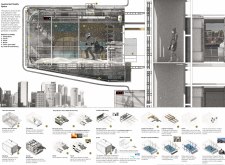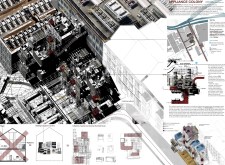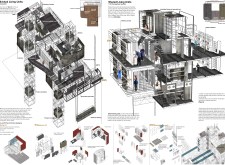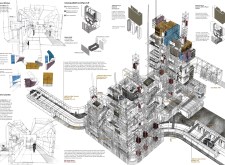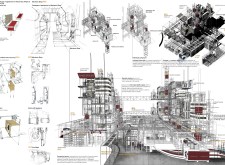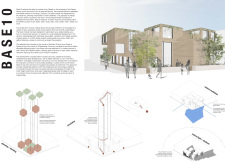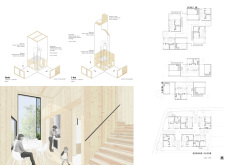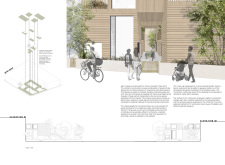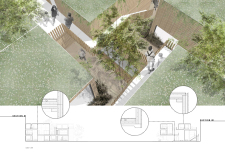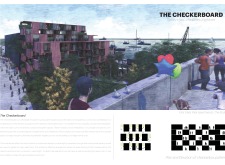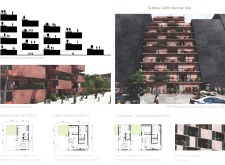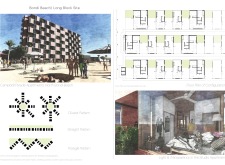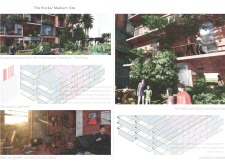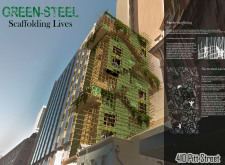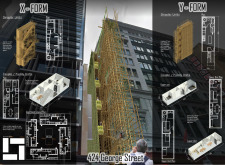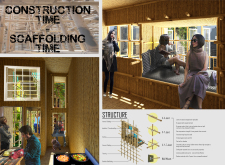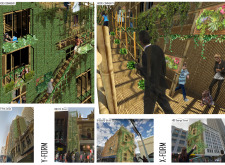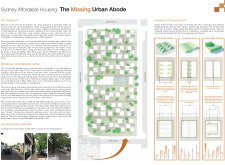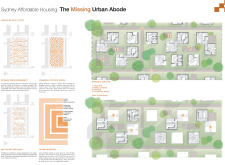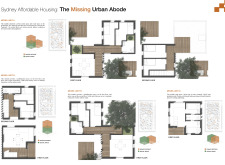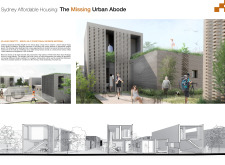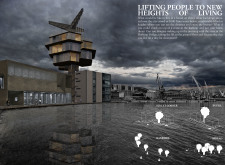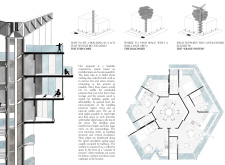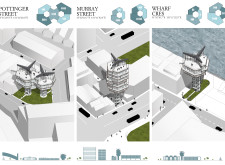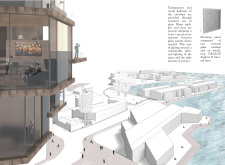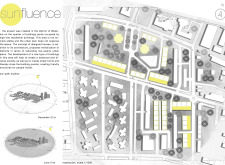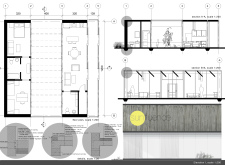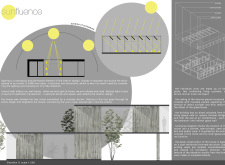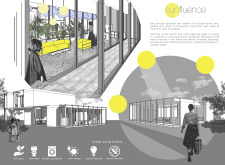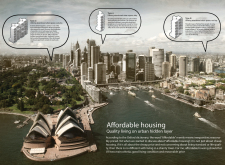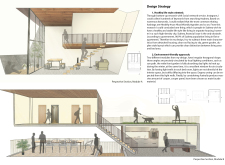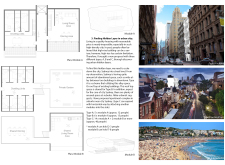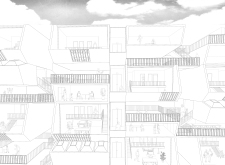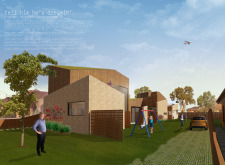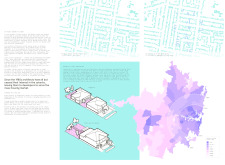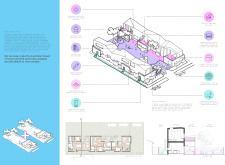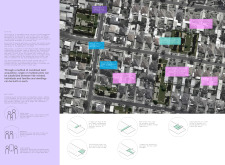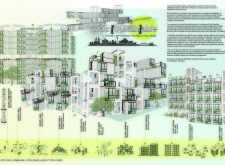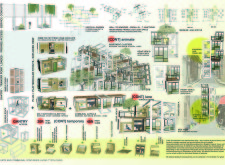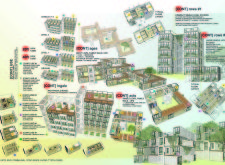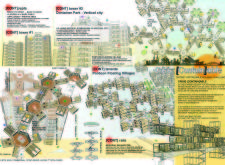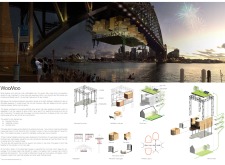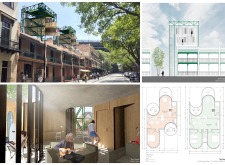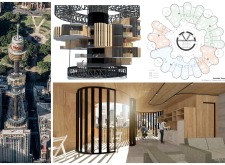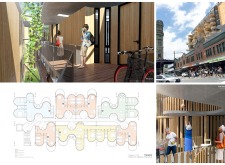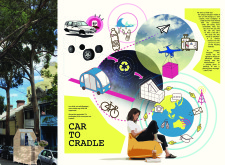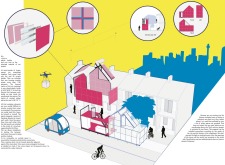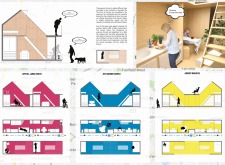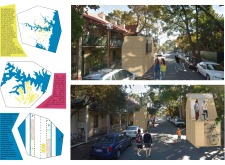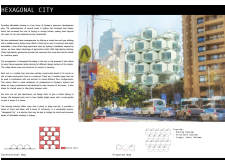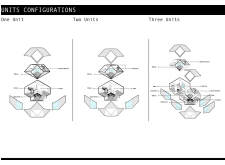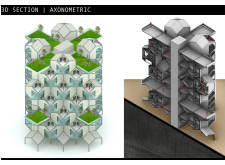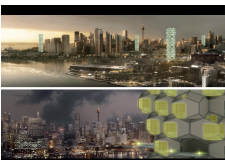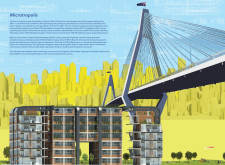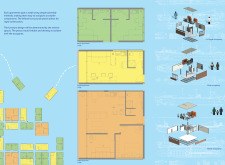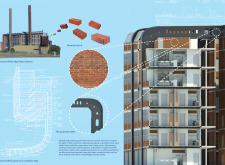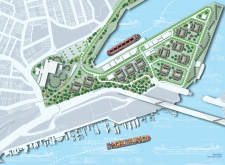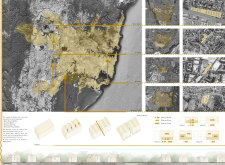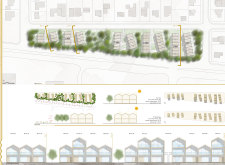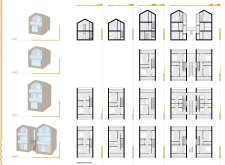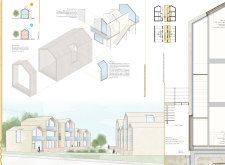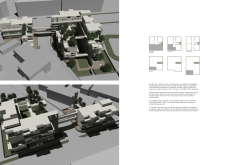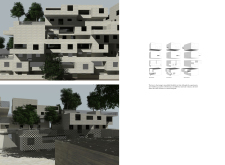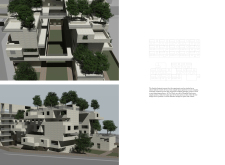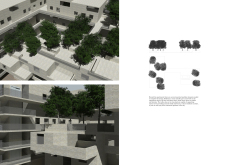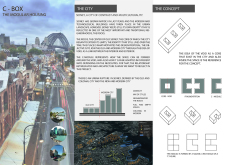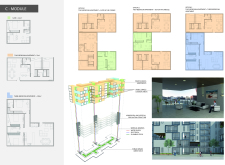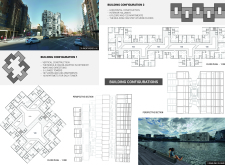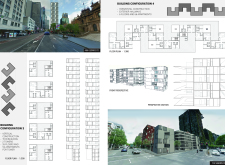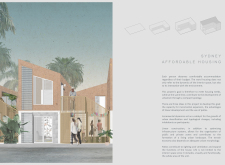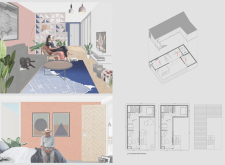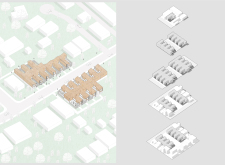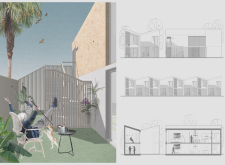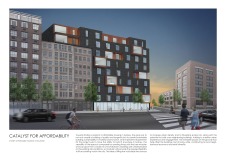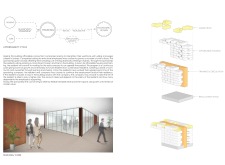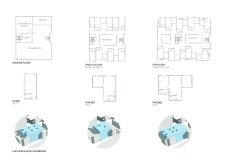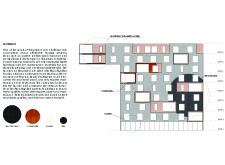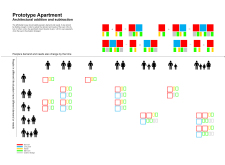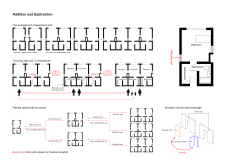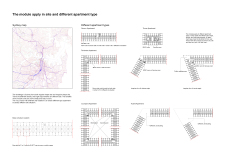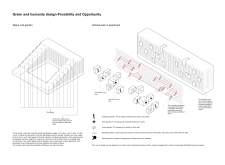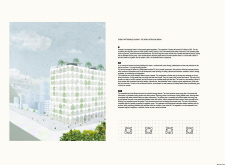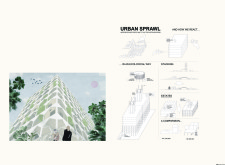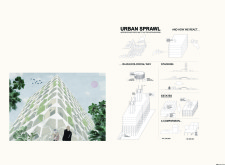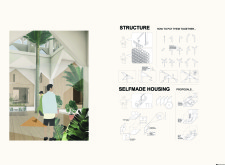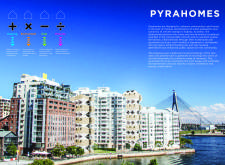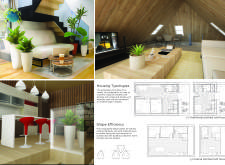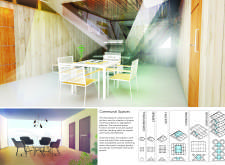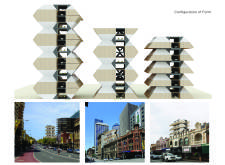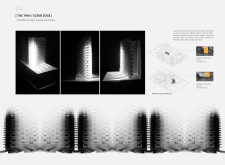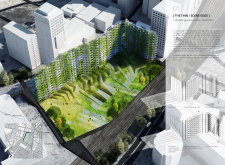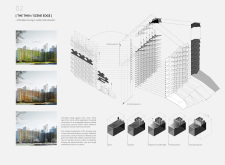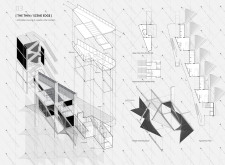Buildner is a global leader in organizing architecture competitions of all scales — from furniture, cottages, and guesthouses to full city rebranding. With prize budgets ranging from €5,000 to €500,000, Buildner brings proven global experience to every competition.
Launch a competitionLaunch a competition
Introduction
As history has shown, affordable housing relies only in part on design. Its success is dependent on a number of complex factors including trends in the housing market, local and regional incomes, zoning, and land use policies. The construction or re-purposing of affordable housing infrastructure requires the support of politicians, city planners, and residents. Even when cities have had the best of intentions for such housing developments, results have often proven to be less-than-promised, due to failure enacting strong policies, poorly-chosen locations far from public transit networks, and faulty design solutions, among other variables. The Sydney Affordable Housing competition aimed at garnering global attention to the important issue of housing in Sydney, Australia, where the economy is strong but where residential space is among the least affordable according to surveys of major metropolitan markets.
The competition attracted a range of proposals that addressed this sensitive topic at all scales. As the design brief outlined, the jury evaluated proposals based on flexibility, and applicability to different locations across the city. The competition set no specific sites, and participants were requested to choose a theoretical site or collection of sites within Sydney. The jury evaluated equally those submissions proposed in the suburbs, and those inserted within the densest parts of the city.
A number of trends were evident in the proposals. Particularly noticeable was modular design. The jury evaluated positively those proposals which sought to create livable housing spaces, over those that attempted to make sense of interesting but altogether difficult modular geometries. Stacked hexagons, beehive forms, cubic buildings, prefabricated units that stack in different organisations over time, and the use of shipping containers were examples of typologies proposed in multiple submissions, many of which were successful.
Another topic several proposals sought to tackle was affordability of construction: prefabrication; adaptive re-use of materials from existing infrastructure; locating obsolete, under-used, or under-valued sites within Sydney; establishing completely new financing models based on leveraging the tech industry, or municipally-owned lands like streets, highways, and park systems; or balancing profit-earning commercial spaces with low-income housing units. The most interesting submissions offered much more than just affordable housing, and included larger-scale urban plans for commercial spaces, transit-oriented development, transportation hubs, and green spaces, in an attempt to give new value to lands, thereby recapturing development costs.
The jury reviewed each of the proposals and asked: What is specific to Sydney about the design? Does the idea have potential to offer real affordable housing solutions? Does it also strengthen the city fabric in some other way? Even if abstract and conceptual, can it push the city to reconsider housing in new ways? Bee Breeders was impressed with the range of submissions and would like to thank each participant.
1st Prize Winner
Bridging Affordable Housing

Through the NIKA Creative Lab, we are always looking for ways to cultivate new ideas in a collaborative ‘lab’ environment. Vision competitions are the perfect place to test and build a conceptual model of organic design ideas that can influence research and real projects in future.
Read full interviewJury feedback summary
The jury's favorite proposal succeeds in offering Sydney both a new housing network and a network of green spaces. 'Bridging Affordable Housing' is comprised of a simple module: a structural bridge pier with decking that contains prefabricated housing units topped by a green roof. The proposal recalls the re-purposed railways that have become NYC's successful Highline or Paris' Coulée verte'. Read more One can imagine this new elevated linear housing/park snaking through Sydney organically, growing from multiple locations and eventually merging like connective tissue within the city. The jury encourages the designer to further develop the proposal, so one may get a sense of what it might be like to live in such a space suspended above the city streets: How are the interior spaces organised? How do they relate to the garden above?
Enter an open architecture competition now
2nd Prize Winner +
BB STUDENT AWARD
BB STUDENT AWARD
Newborn in the Crevice

We sincerely hope that through the power of architecture, we can eliminate the imbalances and inequalities among the urban classes and find a dignified way of living for the low-income groups.
Read full interview China
China
Jury feedback summary
'Newborn in the Crevice' is a vertical or linear collection of cubicle housing blocks intended to fit into existing narrow sites within Sydney's dense center. The underlying grid by which the blocks are organised avoids monotony with a collection of colorful openings of various sizes, which give the overall simple form a playful and dynamic quality. The interior section with its range of stacked and linear spaces is particularly effective. Read more It includes housing units in addition to common spaces. While the argument for constructing alongside existing high-rise buildings is perhaps the least probable (how does one convince existing building owners to give away their highly-valued views?) the jury would be interested in seeing this project take real form.
3rd Prize Winner
TOD and Waterfront Housing

For us participation in architecture vision competitions is a great opportunity to develop our skills and broaden our perspective. Most importantly we treat this as a new experience and we wouldn’t be able to have this sitting around doing nothing.
Read full interviewJury feedback summary
'TOD and Waterfront Housing' takes the form of stacked prefabricated units floating within the bays of Sydney. TOD, or transit-oriented development, is the basis of design on an urban scale. In particular industrial waterfront sites are proposed to be rethought as points of housing with commercial space at the periphery of the dense city, set along a rail system to reduce the need for cars. Read more The jury is skeptical of the case for 'expansion' of units once built but it is certainly a topic to be explored. Water-based construction avoids increased congestion on the streets of Sydney and has many potential benefits for the city's extensive waterfront.
BB GREEN AWARD
Water smart home Sydney

We are interested in creating designs that are driven by social causes, context-related, environmentally sustainable and have positive influences on people’s lives.
Read full interview Australia
Australia
Honorable mentions
The Flat that grows
The Green Line
 Australia
Australia
Affordability of the 21 Century
 Netherlands
Netherlands
In between city: Harbour Life
 Australia
Australia
Urban Infill
Sydney Affordable Housing Challenge
 South Korea
South Korea
Shortlisted projects
Expand and Contract
HYBRID HOUSING
NIMBY (Neighbourhood In My BackYard) SYDNEY LANE
Rail Top Nestle
 India
India Here_ Now Architecture
Inhabiting The Wall
Harvard University Graduate School of Design
+22 points Buildner University Rankings! United States
United States Bridging Affordable Housing
BACK TO THE ROOTS
Apex Project Bureau
 Russian Federation
Russian Federation Modular+Incremental
insta-ADvertising Housing
Home is Where the Waste Is
The University of Nicosia
+22 points Buildner University Rankings! Greece
Greece GADGETIC NOMADISM
Appliance Colony
TOD and Waterfront Housing
PODHALE STATE COLLEGE OF APPLIED SCIENCES IN NOWY TARG
+76 points Buildner University Rankings! Poland
Poland Newborn in the Crevice
Shanghai Institute of Visual Arts
+148 points Buildner University Rankings! China
China GREEN STEEL - Scaffolding Lives~
Queensland University of Technology
+22 points Buildner University Rankings! Australia
Australia Lifting People To The New Heights Of Living
 Italy
Italy Sunfluence
Poznan University of Technology
+22 points Buildner University Rankings! Poland
Poland The Green Line
The University of Melbourne
+72 points Buildner University Rankings! Australia
Australia PYRAHOMES
School of the Art Institute of Chicago
+22 points Buildner University Rankings! United States
United States The Thin/Scene Edge
 United States
United States 