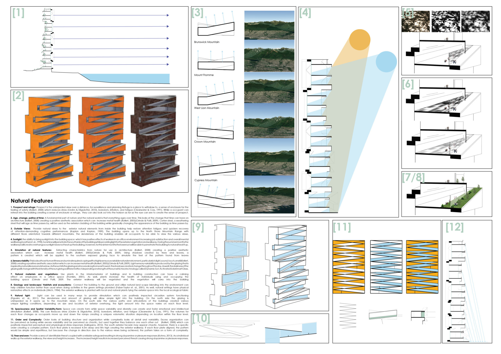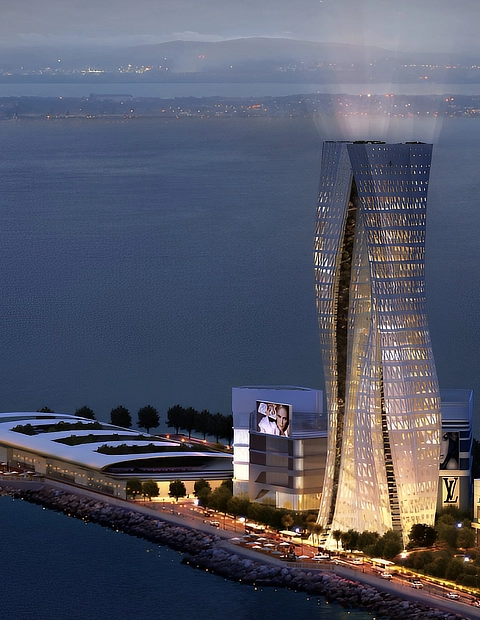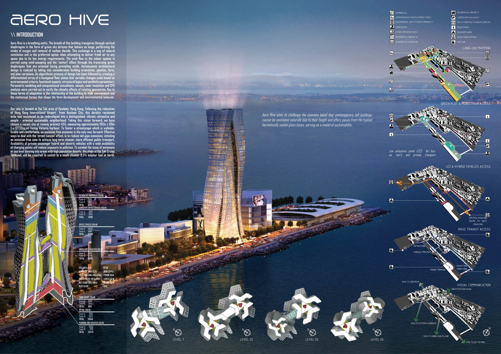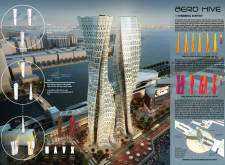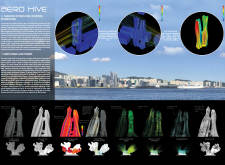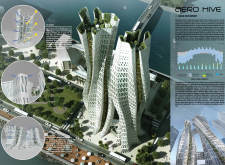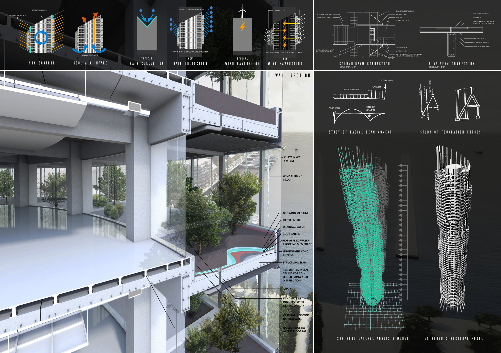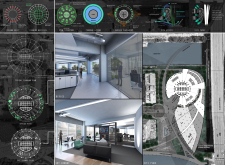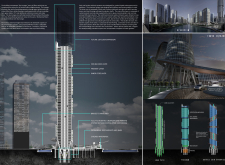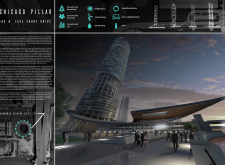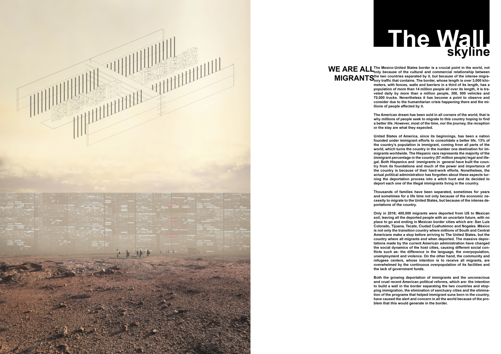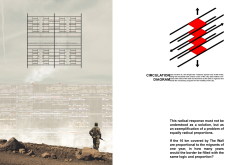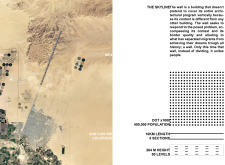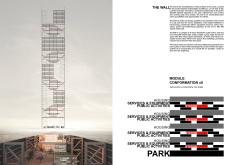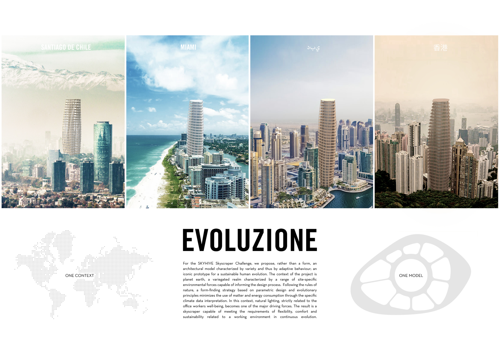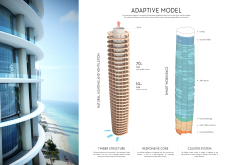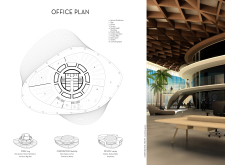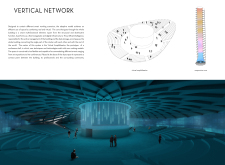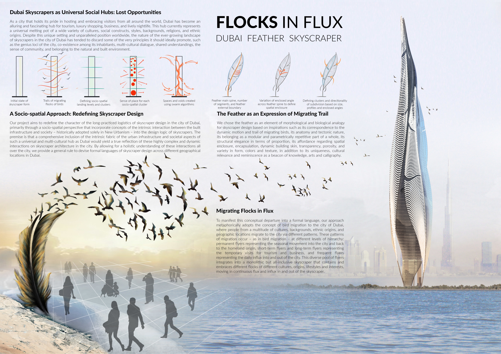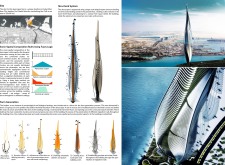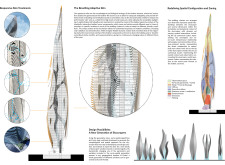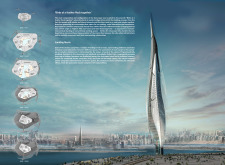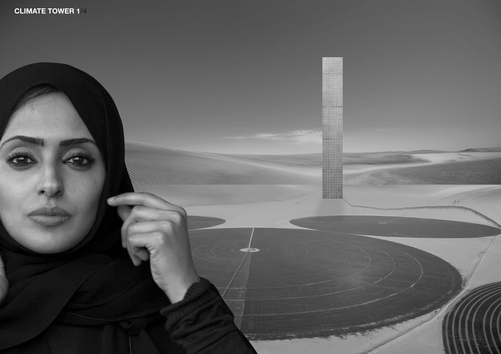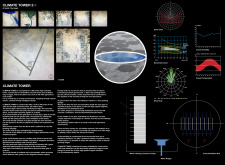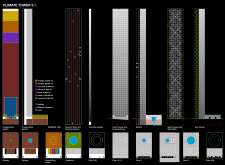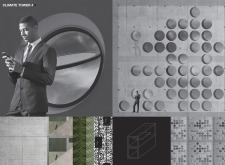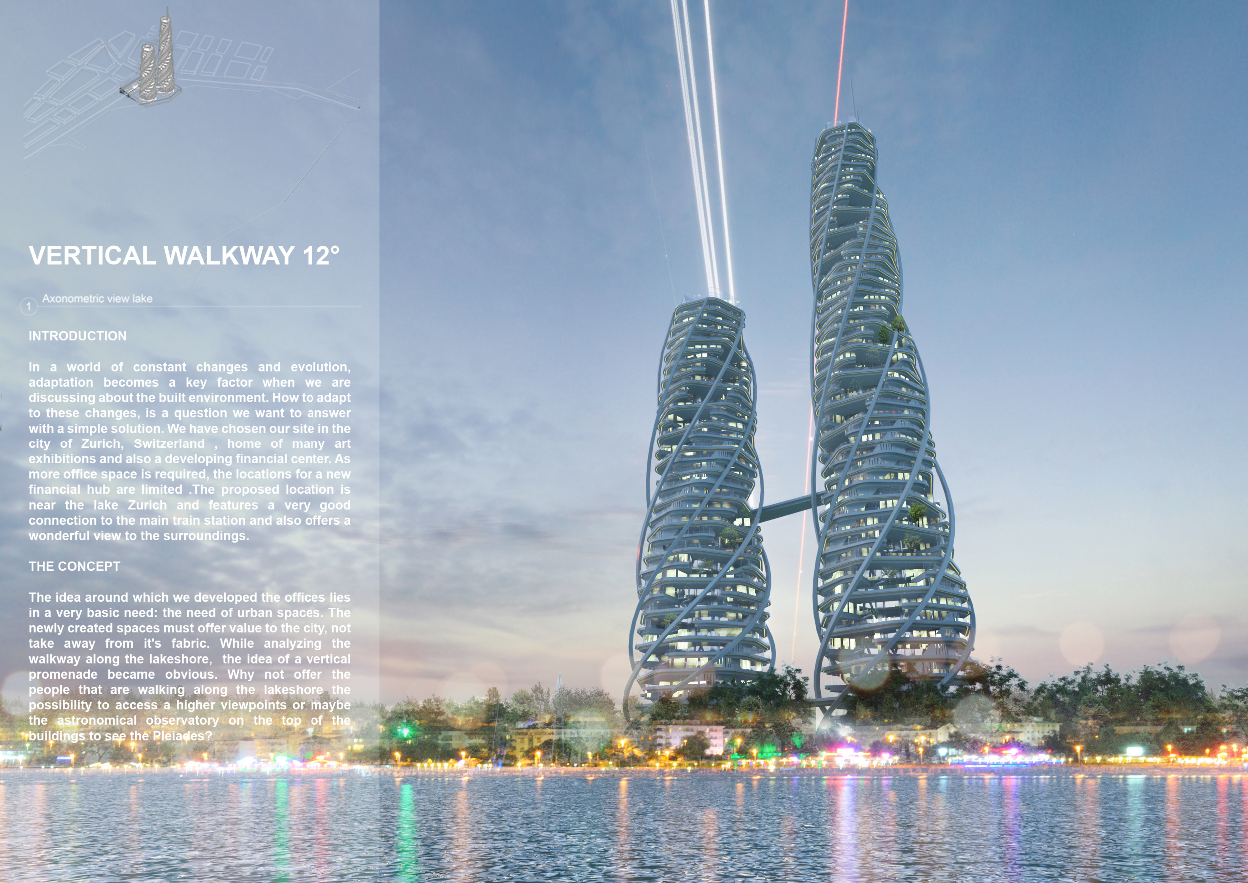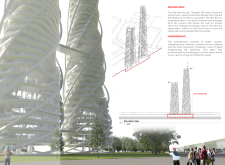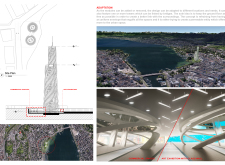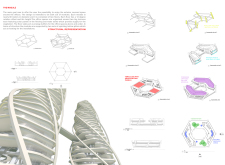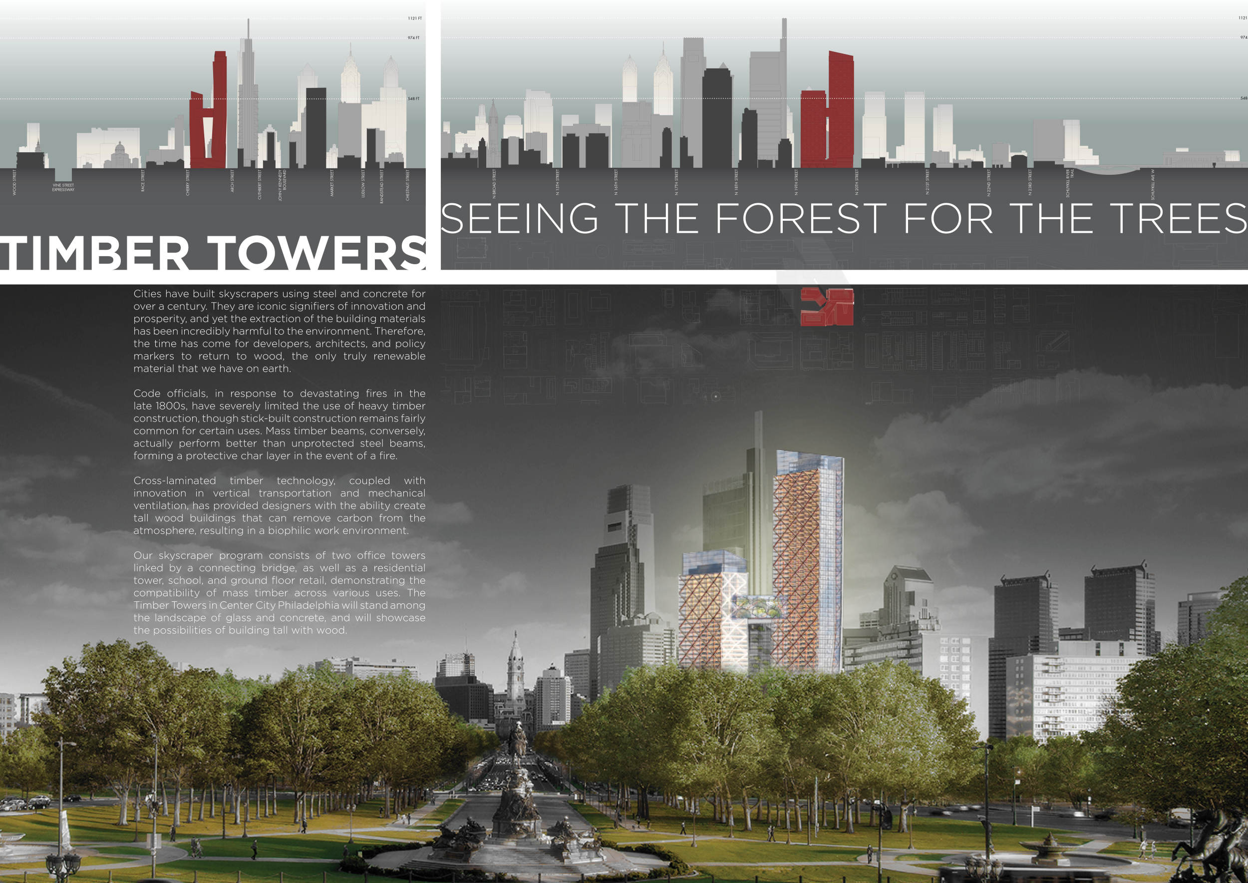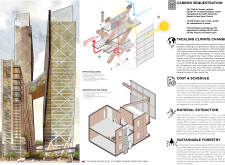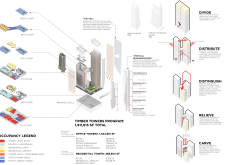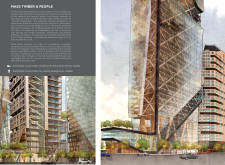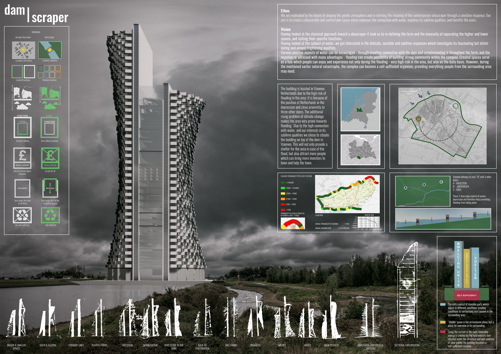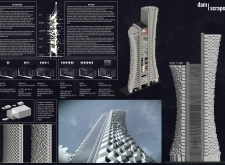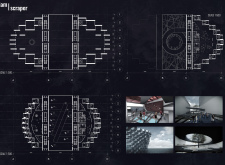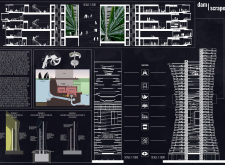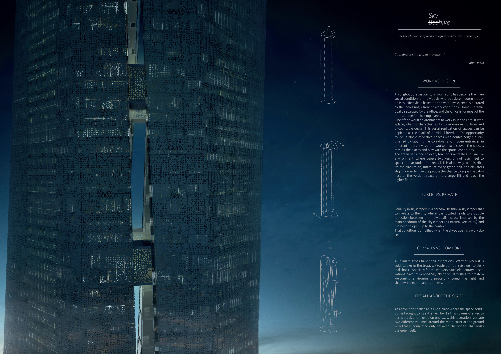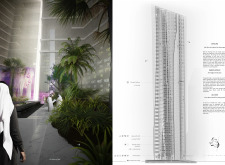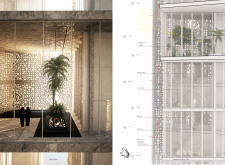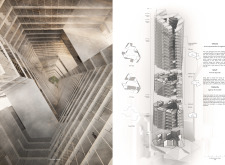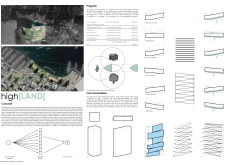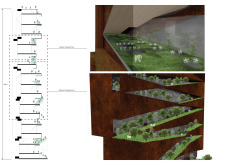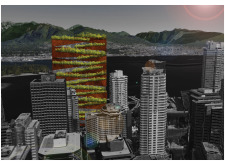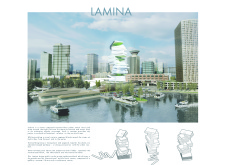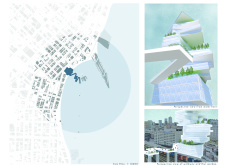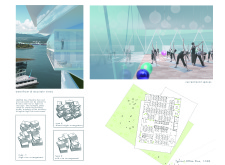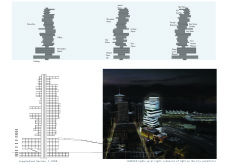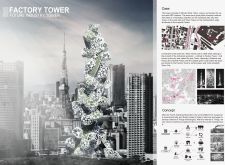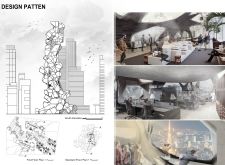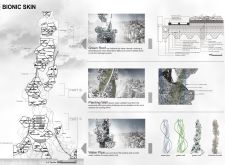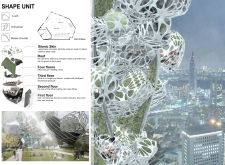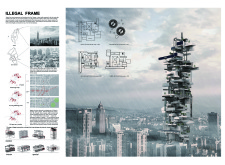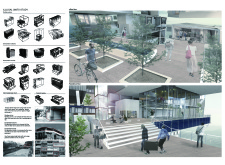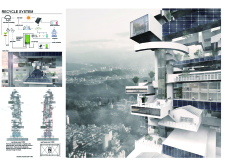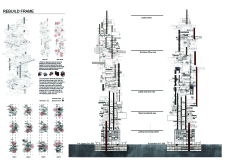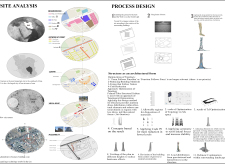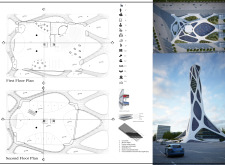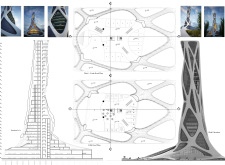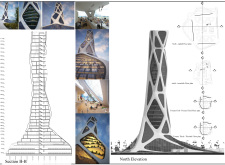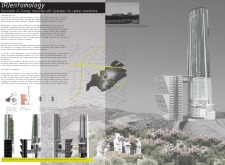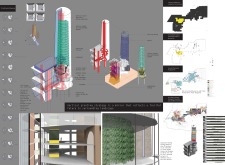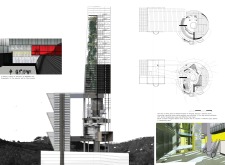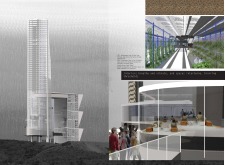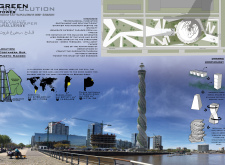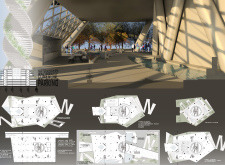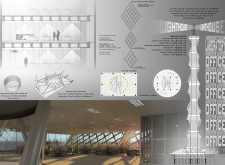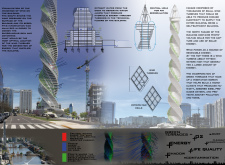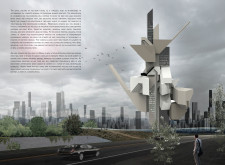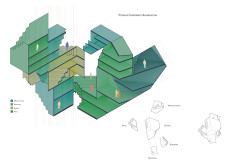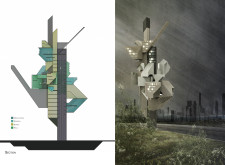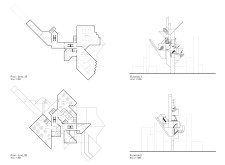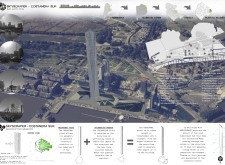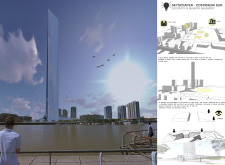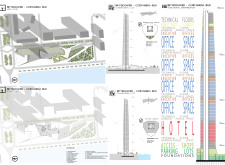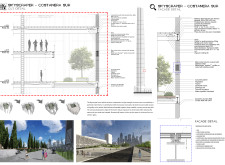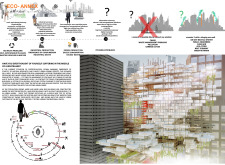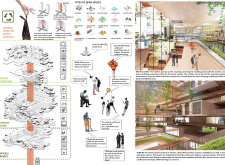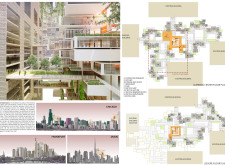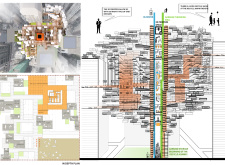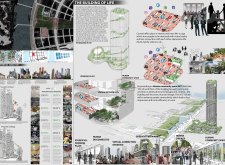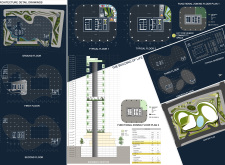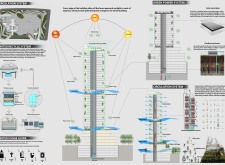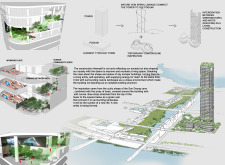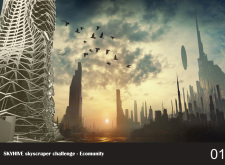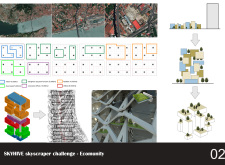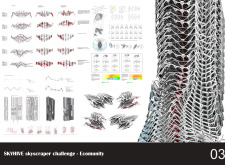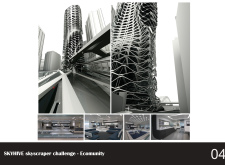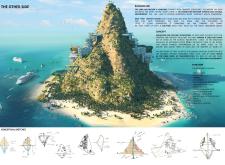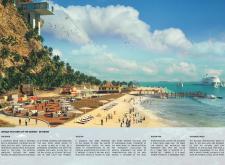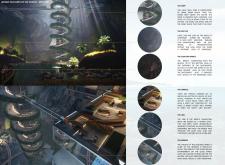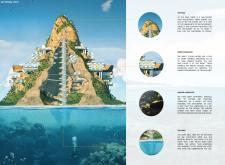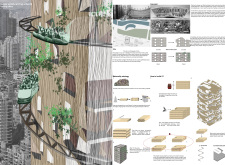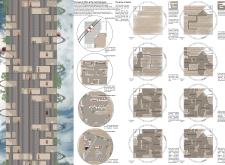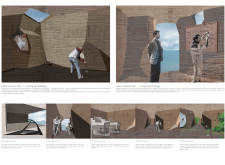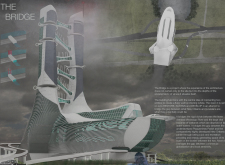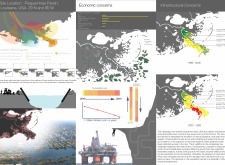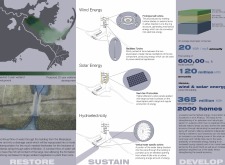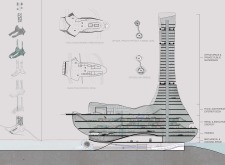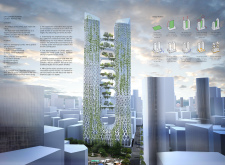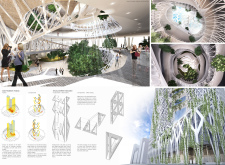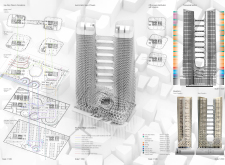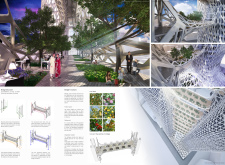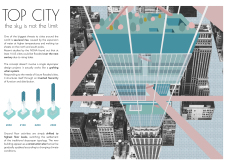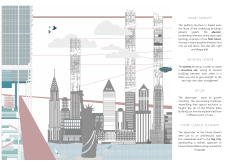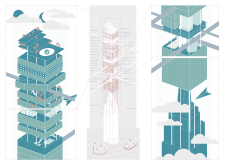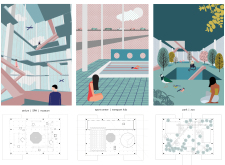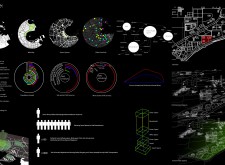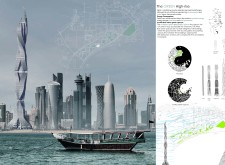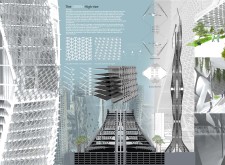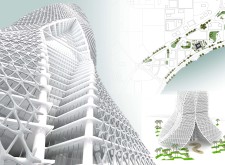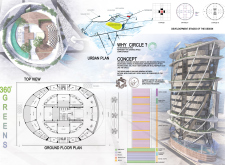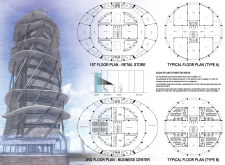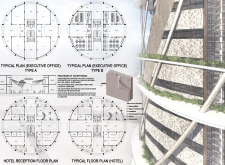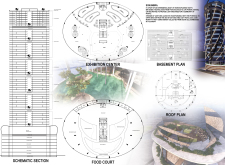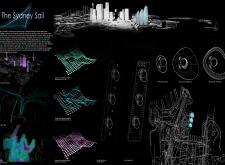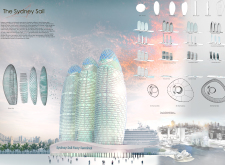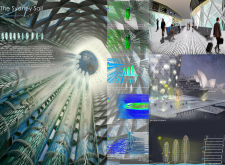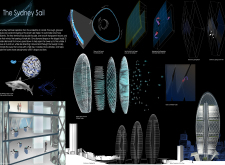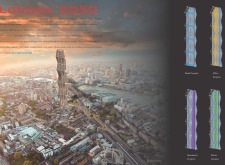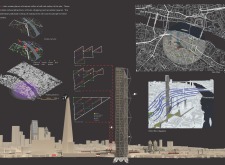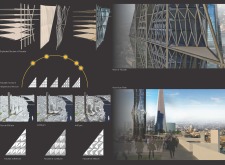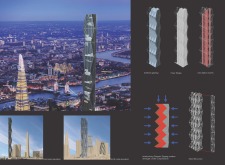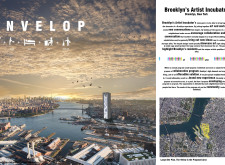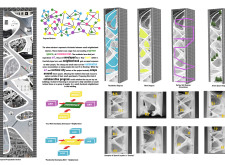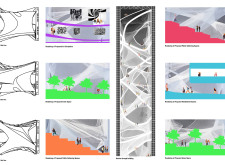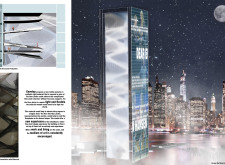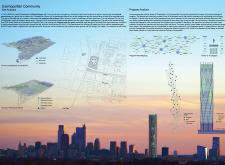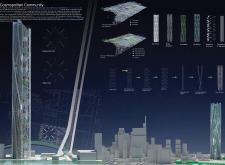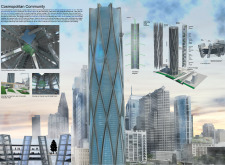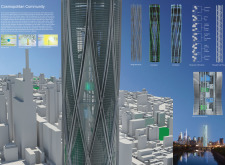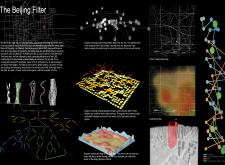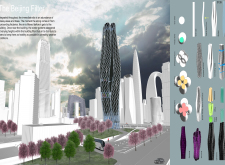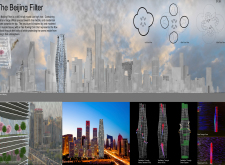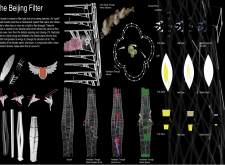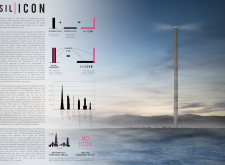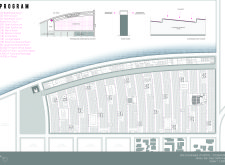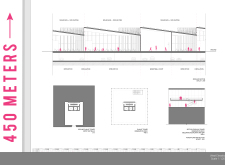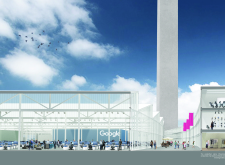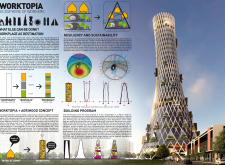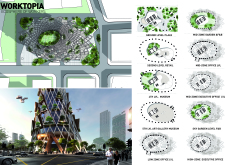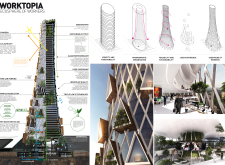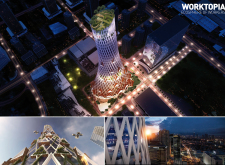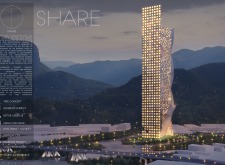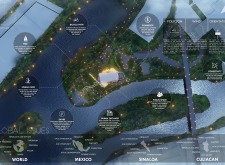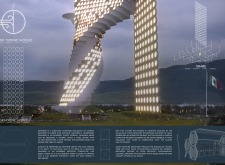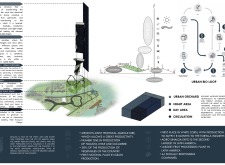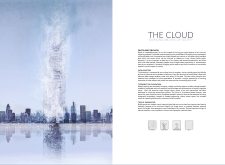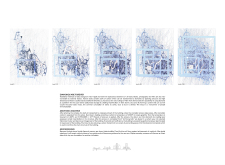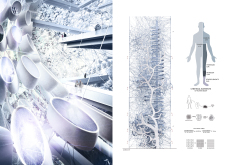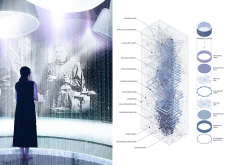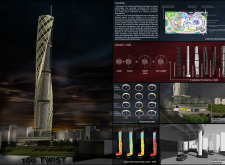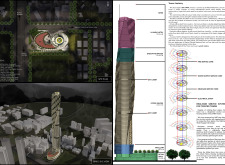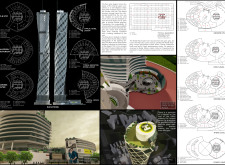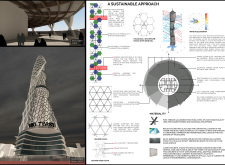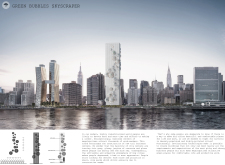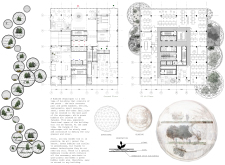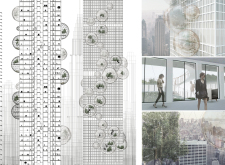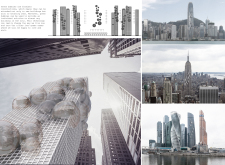Buildner is a global leader in organizing architecture competitions of all scales — from furniture, cottages, and guesthouses to full city rebranding. With prize budgets ranging from €5,000 to €500,000, Buildner brings proven global experience to every competition.
Launch a competitionLaunch a competition
Introduction
The purpose of the SKYHIVE Skyscraper Challenge is to generate design ideas for iconic high rise buildings in cities around the globe. Architects, design students, engineers, and artists are challenged to submit proposals that question the potentials of high-rise construction, to redefine skyscraper design with new technologies, materials, programs, forms, facade solutions and other tools.
The competition is organised in collaboration with Manipal Executive Education (MEE), a leading provider of corporate and executive education solutions in the Middle East and Africa. The winning entries will be showcased at the Manipal University Dubai School of Design & Architecture campus during its annual Global Tall Building Studio, a five-day workshop where architecture students and industry experts discuss and develop new concepts for the future of high-rise structures.
Dubai is the ideal centre for such a discussion, as the world's testing ground for experiments in high-rise construction. Since the stabilisation of the world economy in the 1990s Dubai became a financial centre for foreign trading communities - following key political alignments and a global increase in oil prices Dubai began a large-scale reinvention of its infrastructure. The city today is home to more than 900 high-rises, 88 taller than 180 metres, and 18 above 300 metres. The Burj Khalifa is the world's tallest man-made structure at a height of 829.8m.
The SKYHIVE is an open architecture ideas competition, with few design restrictions: participants are free to interpret the brief as they choose. Proposals are not constrained by site, program or height. To place emphasis on the need for towers to recognize issues of density, the submitted design is requested to be limited to a site of 130x80m.
Submitted projects touched on issues of globalisation, sustainability, design adaptability, digital trends, and developing concepts in engineering. Each of the winning projects shows an ambition to rewrite the definition of the 21st-century skyscraper. The jury evaluated entries based on a number of factors, including sensitivity to the environment, potential to serve as a landmark, analysis of form, and creativity. They found that entries proposed a wide variety of structural themes, materials, and facade and typical floor plate design. Bee Breeders would like to thank each entrant and team for for their participation.
PLEASE NOTE - COMPETITION RESULTS CHANGED FEBRUARY 18, 2018 [read more here]
1st Prize Winner
Aero Hive
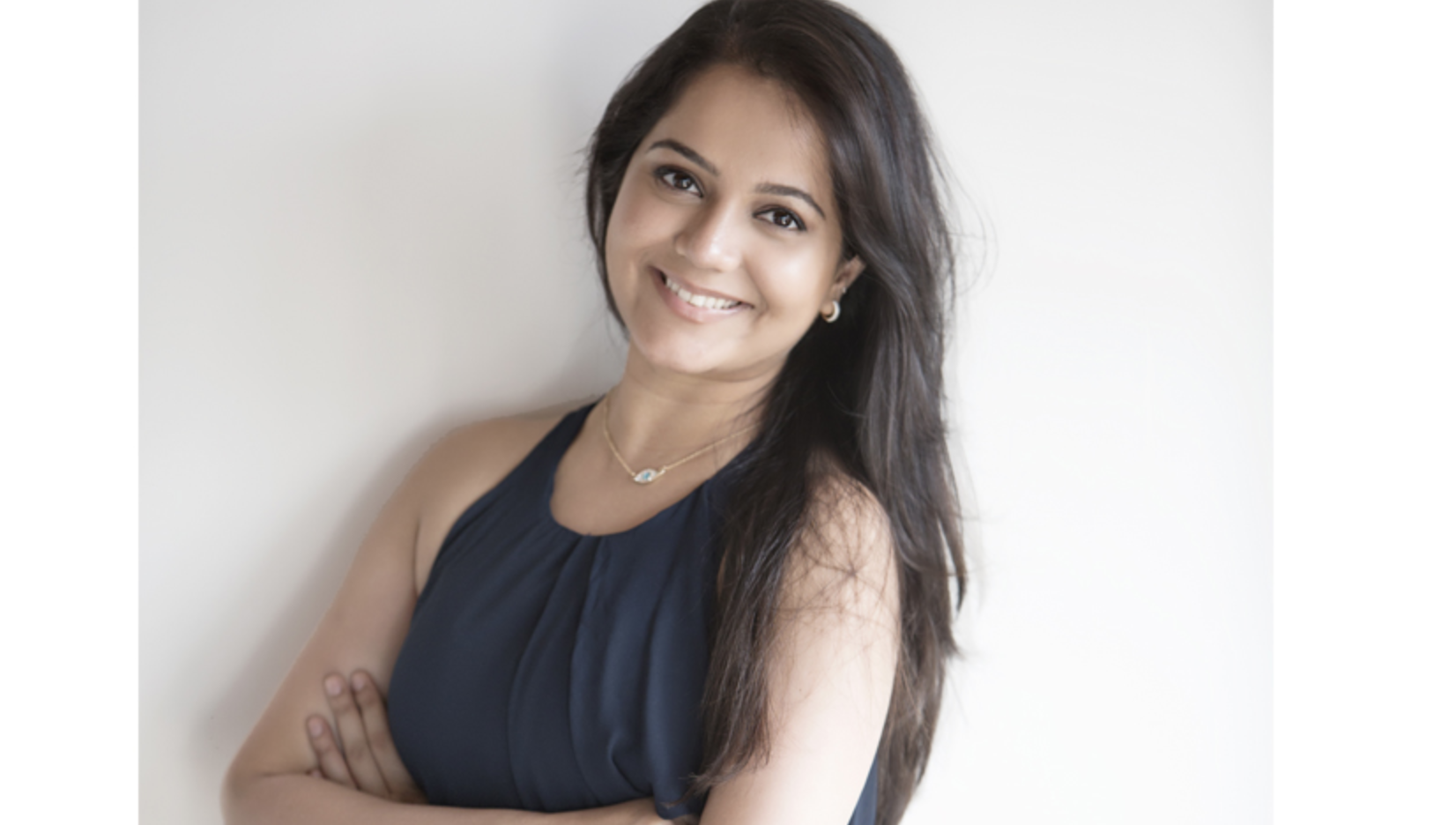
Competitions help spur our creativity and encourage lateral thinking. This is our second international vision competition that we have participated in and find that they give us a unique opportunity to be creative and free with our vision. Also we find ideas valuable in the sense that it help us as a community discuss and debate over various issues. Developing a brief for a competition is a complex task and the overall process can be very demanding both financially and creatively. If we were purely concerned with the business of architecture then very few of us would be in the profession.
Read full interview India
India
Jury feedback summary
The design resolves a large site by dividing the volume into two towers, reducing the monumentality of the high-rise with a porous and organic form. Each tower is further fragmented into three semi-opaque vertical elements connected by spaces in transparent glass which allow daylight to reach the core, and permit outward views surrounding the proposed Hong Kong site. The towers are connected at mid-height by a sky-bridge and each features a dense rooftop garden open to the sky.
2nd Prize Winner
Chicago Pillar

This was my first design competition. I love the freedom to push the boundaries of design and to explore futuristic concepts of form, space and technology. The majority of us will lose that vision when leaving school and entering the workforce, but these competitions allow us to rekindle why we wanted to be an architect in the first place.
Read full interview United States
United States
Jury feedback summary
There has been much demand for proposals considering the famous 'Chicago Spire' site which awaits development in that city's downtown. Though the submission focuses on this particular site, the design has the potential to be used anywhere. A simple cylindrical tower is wrapped in a ribbon of perimeter green spaces that transform the typical office, and which are well-designed with details showing deep planters permitting the growth of trees and appropriate drainage.
3rd Prize Winner +
BB STUDENT AWARD
BB STUDENT AWARD
The Wall
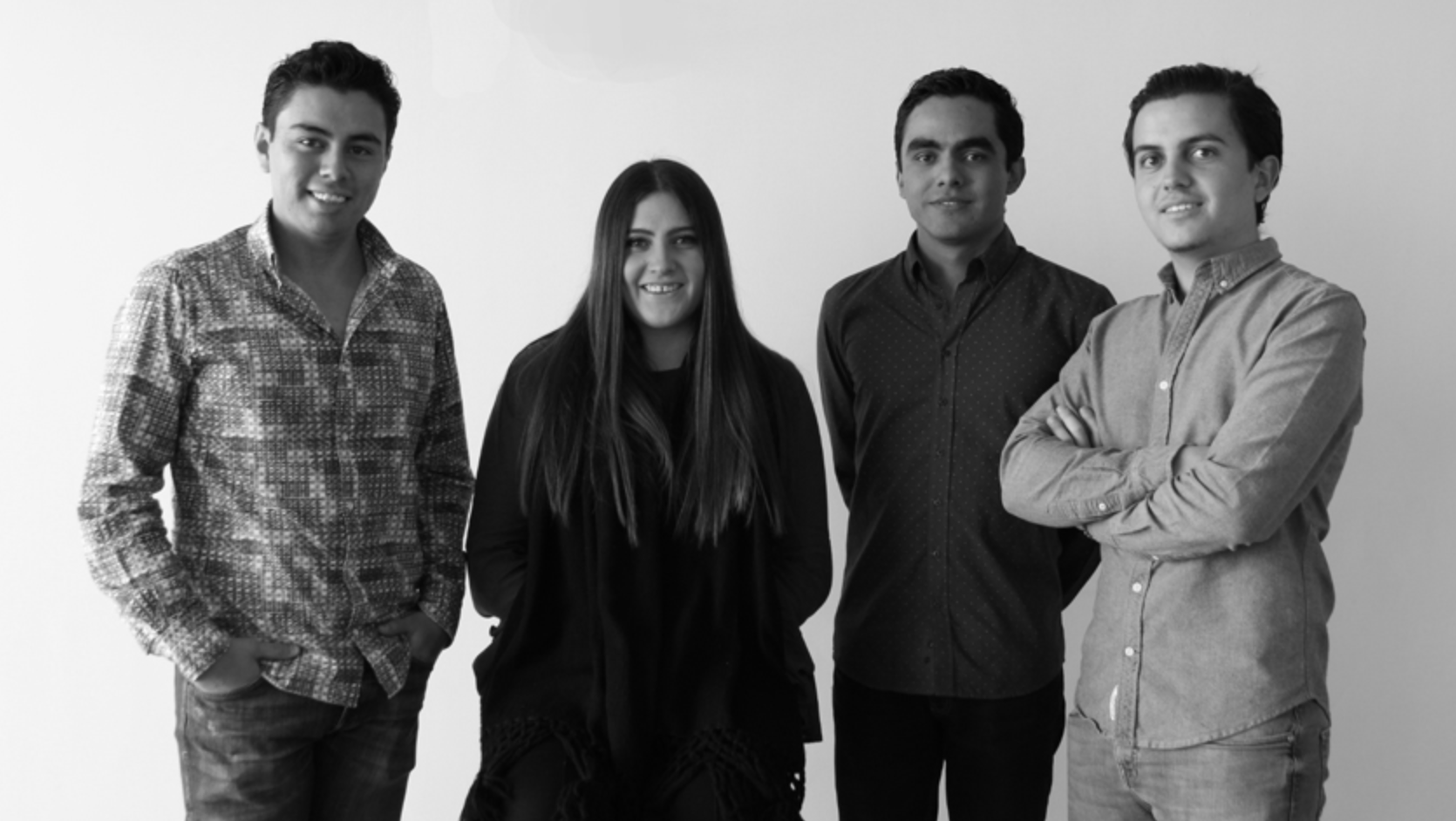
Buildner is a platform that allow us to exercise our design skills and explore unconventional situations, that is why we have the opportunity to experiment and address the projects with ideas that might not be feasible in real life.
Read full interviewJury feedback summary
While among the least developed designs in the winner's category, this was also one of the judges favorites. There is so much tension and debate today concerning desires to close national borders by building walls, or making them more impenetrable by increasing their security.
BB GREEN AWARD
Evoluzione

When we decided to join the SKYHIVE Skyscraper Challenge, our first participation in an architecture vision competition, we were fascinated by the idea to open our minds to a new design topic.
Read full interview Italy
Italy
Honorable mentions
Shortlisted projects
