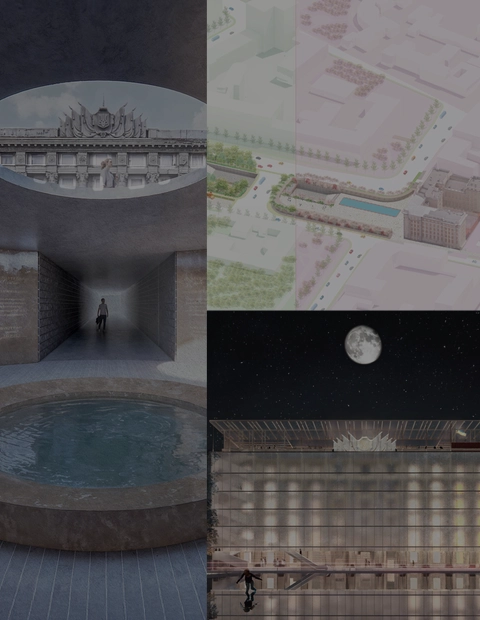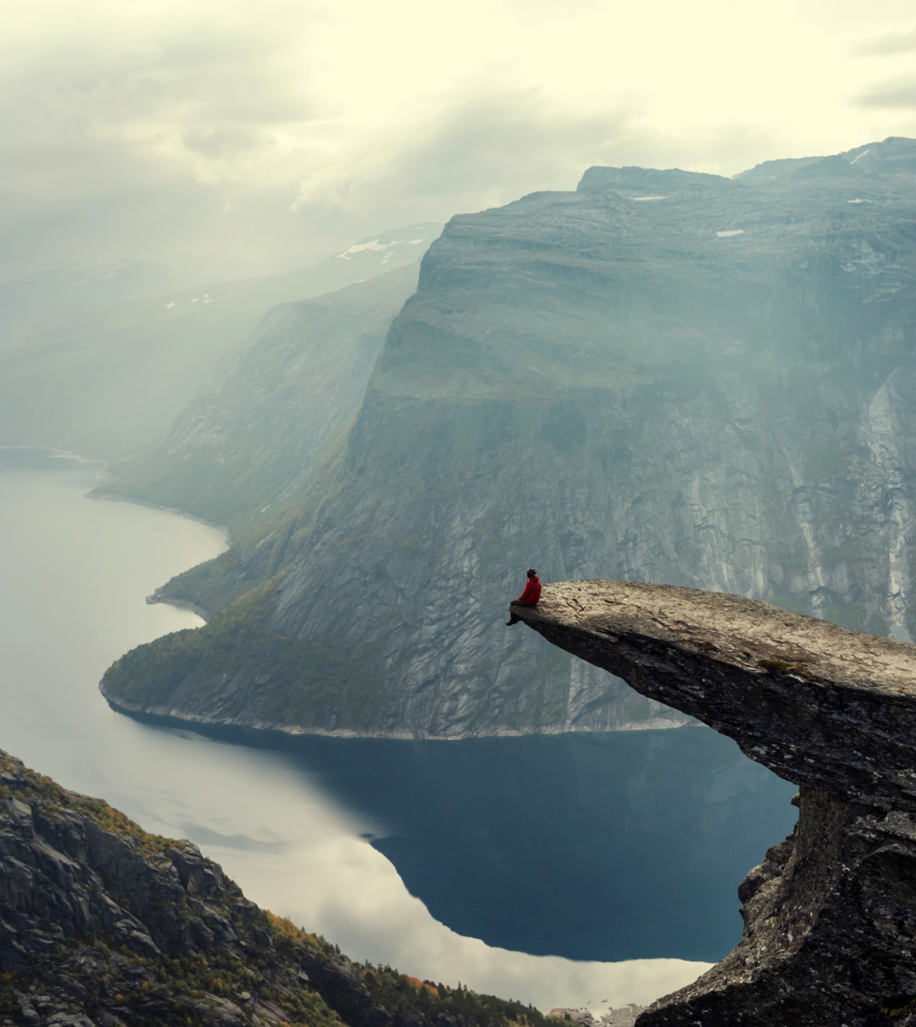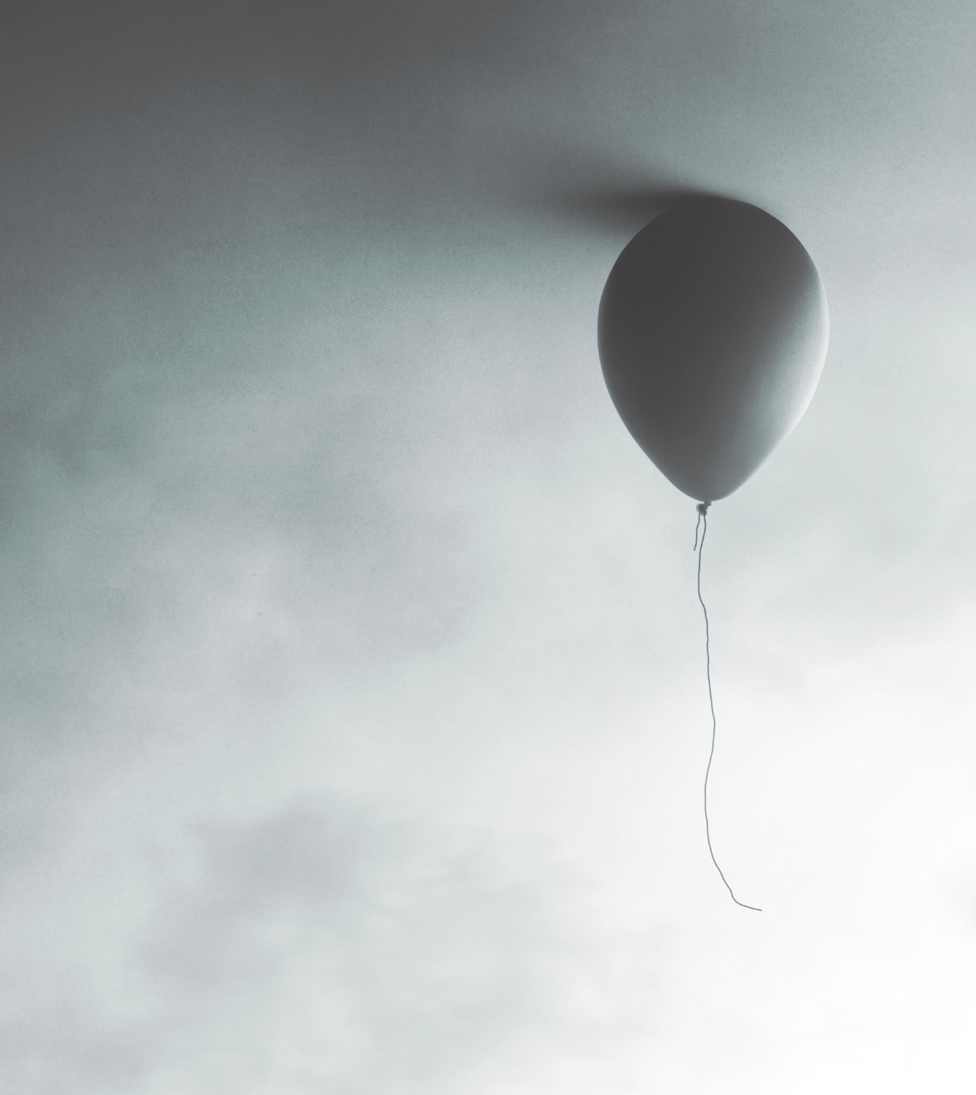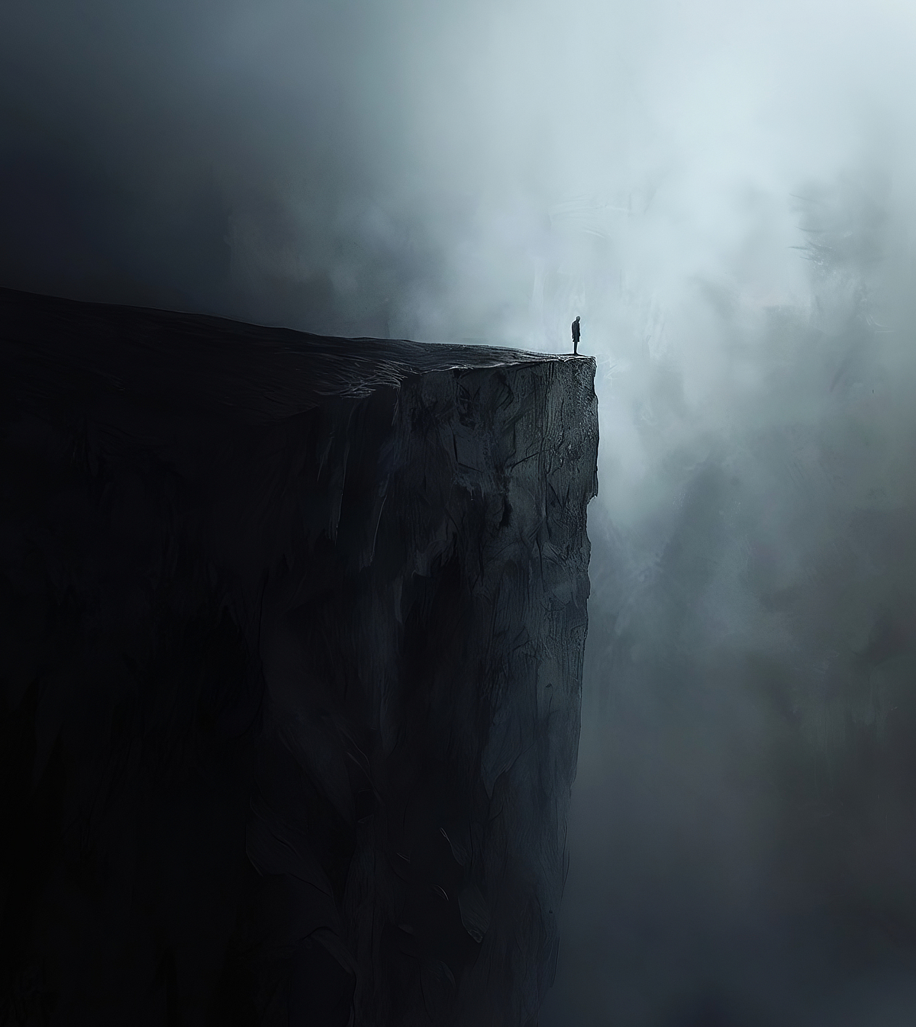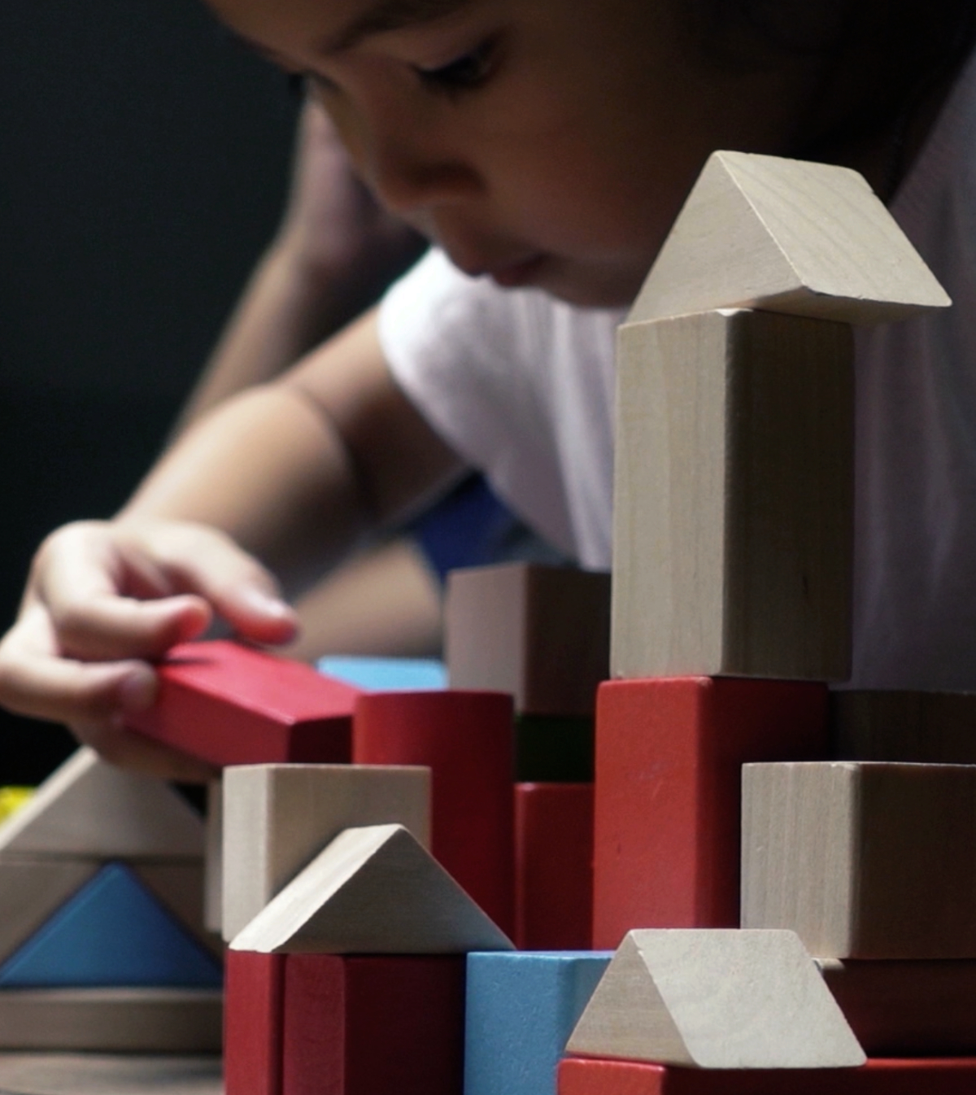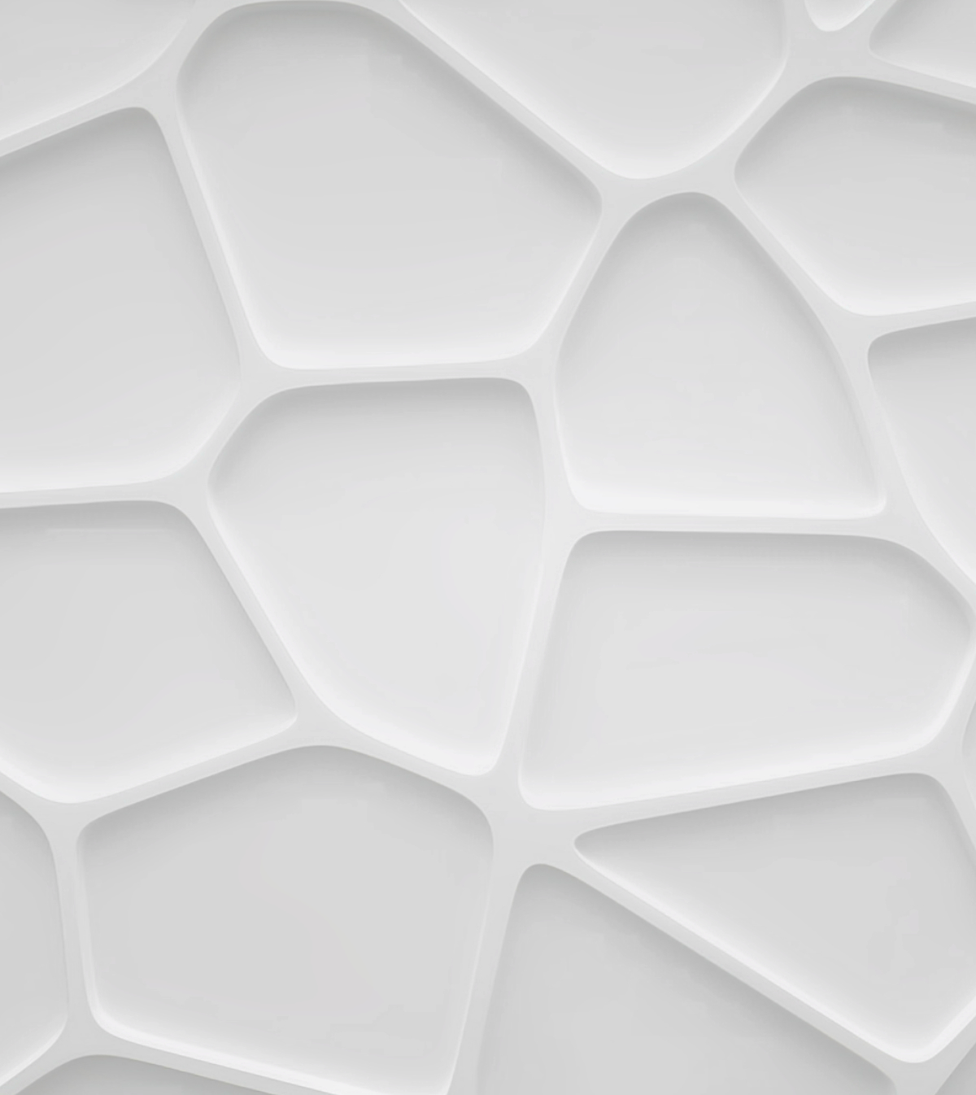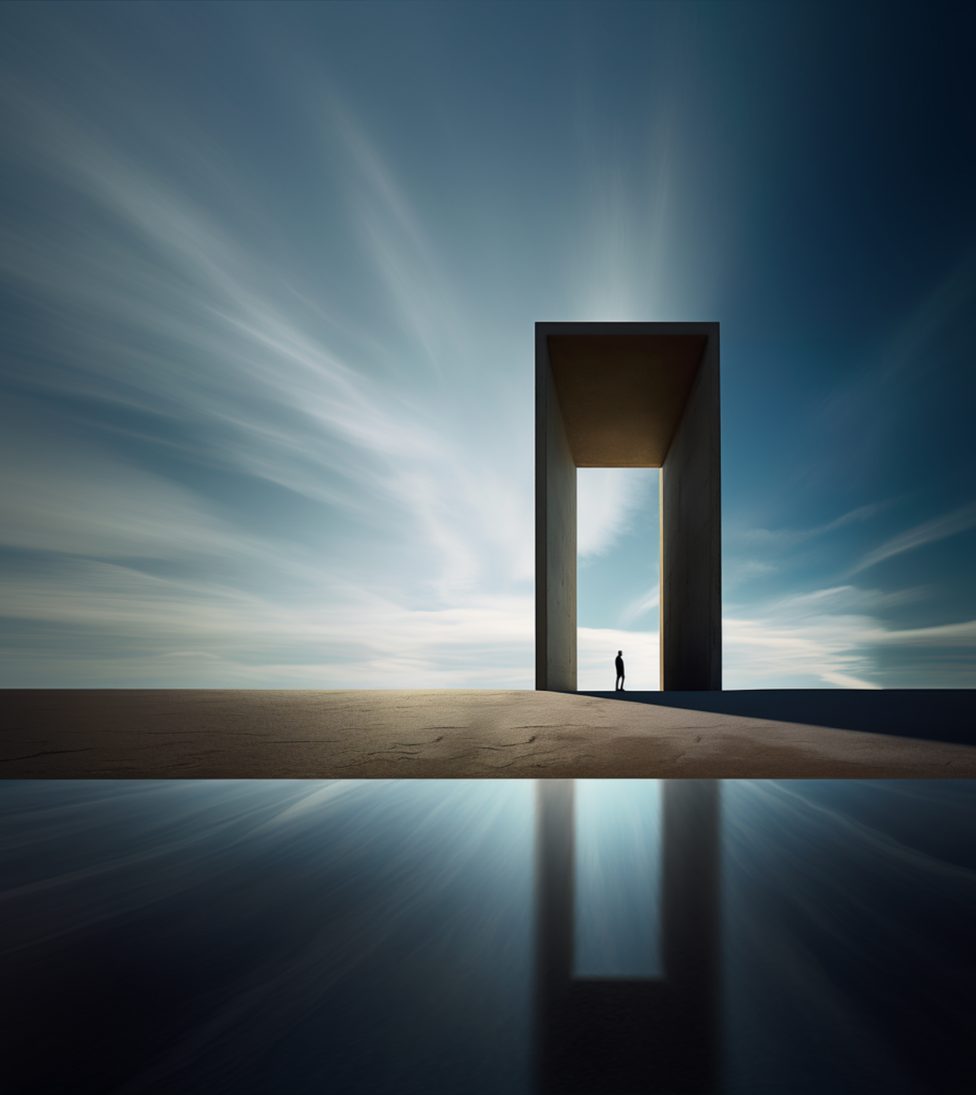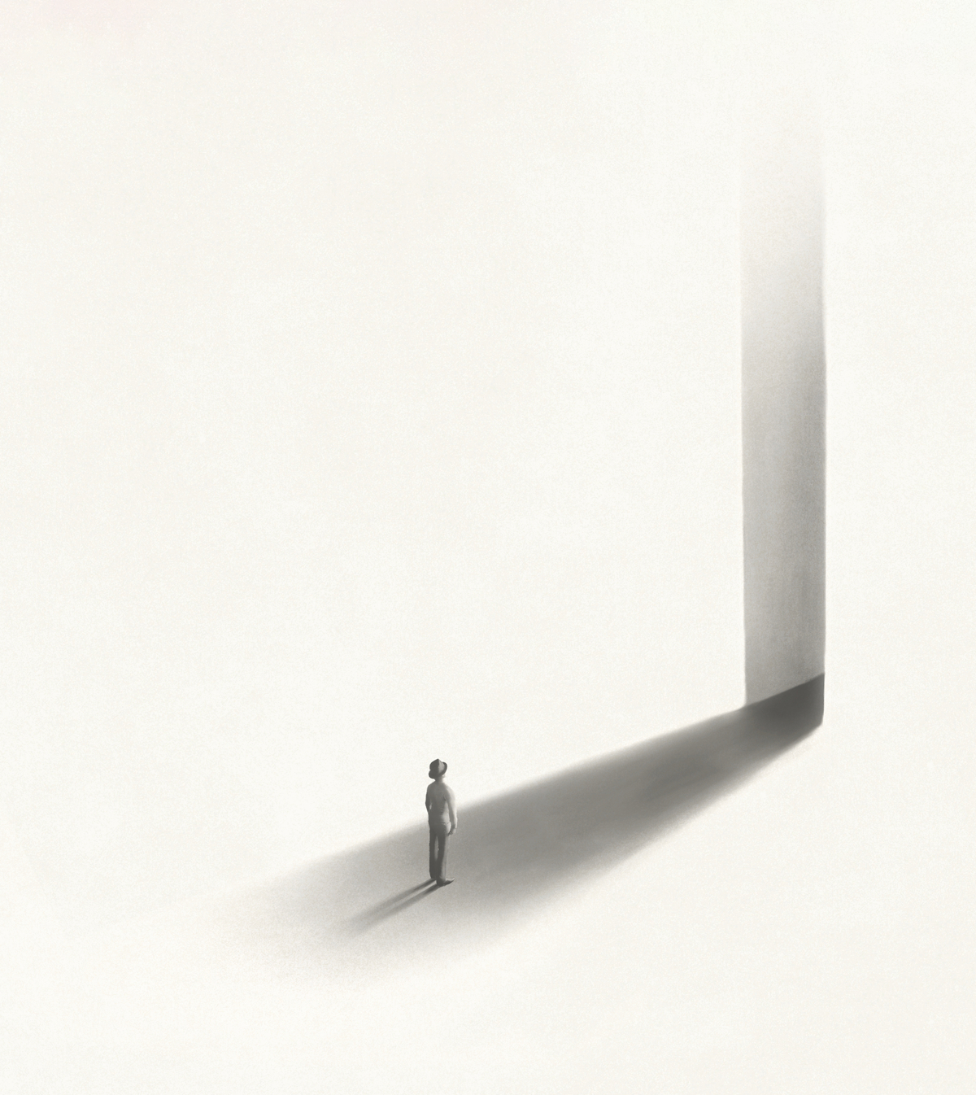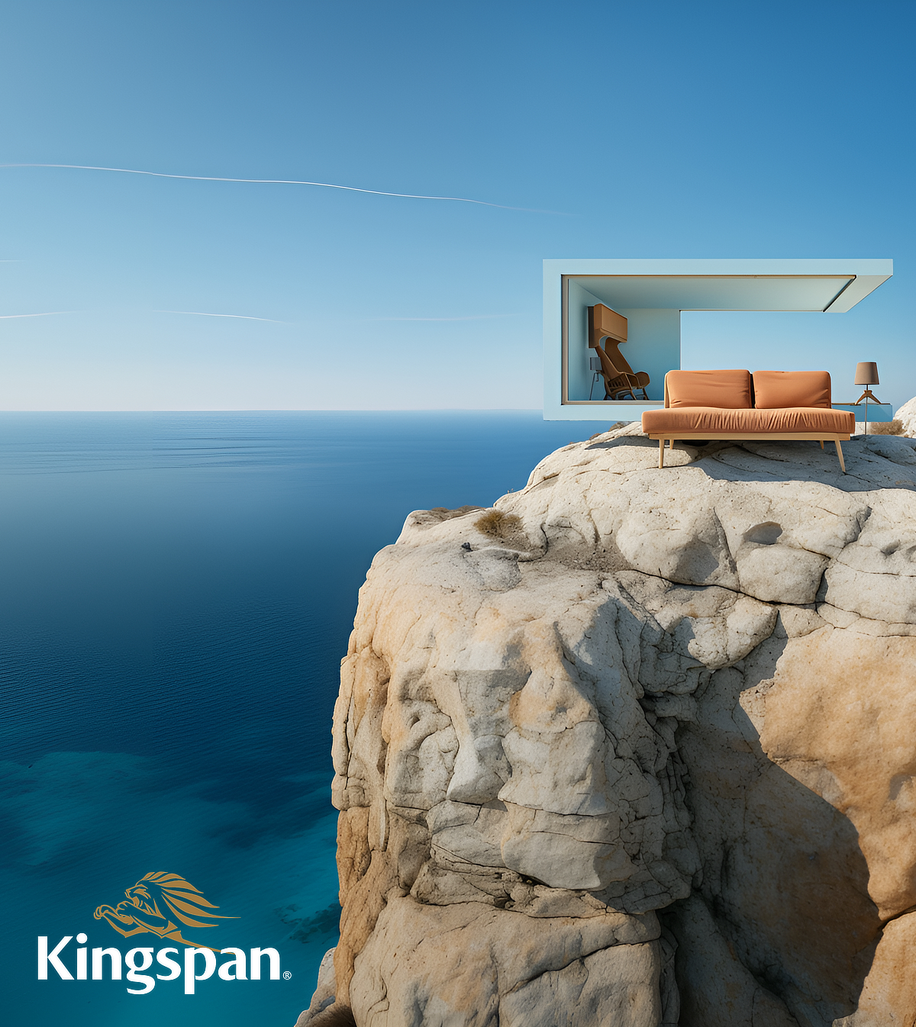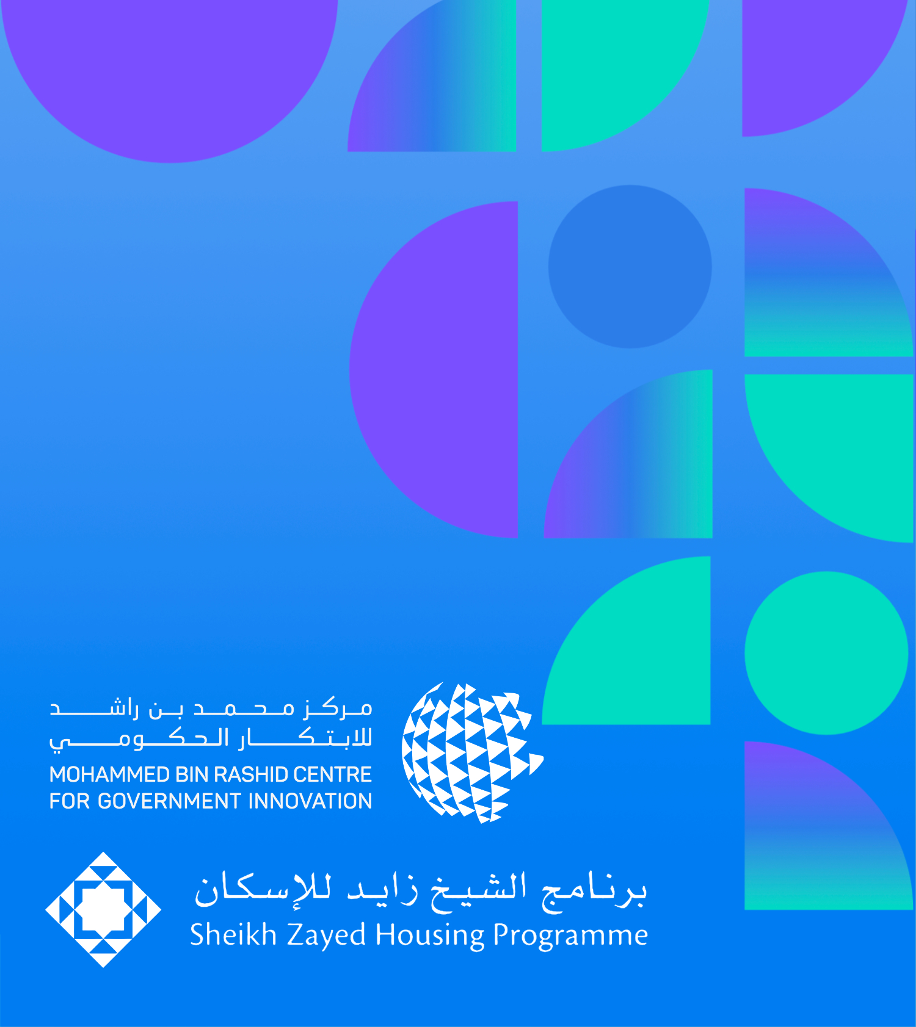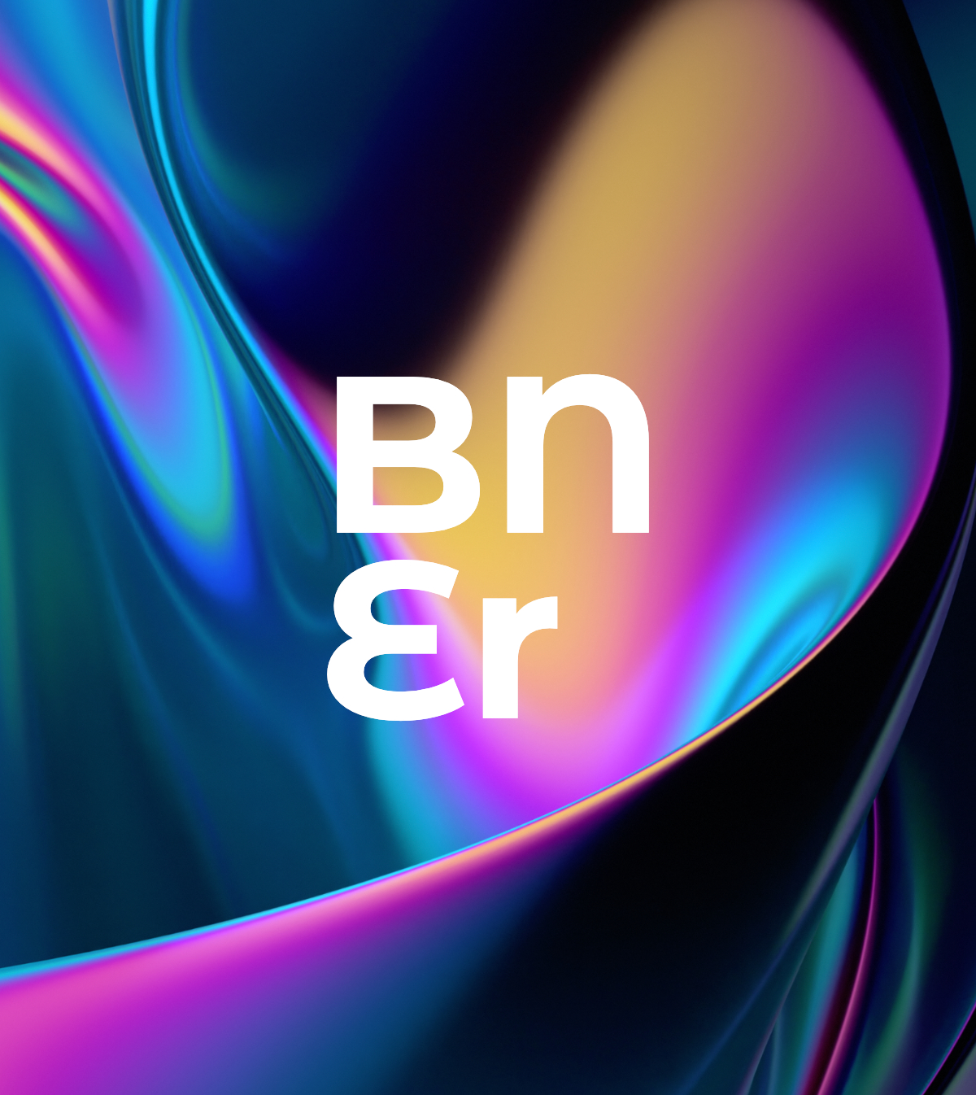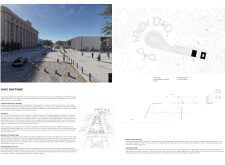




Introduction
Letter by Lord Norman Foster – President of the Norman Foster Foundation and Chairman of the Jury
Kharkiv, the second-largest city of Ukraine noted for its combination of culture, education, and industry, is a mere thirty kilometres from the Russian border. Its long-term masterplan is being created by a local and international team led by the Norman Foster Foundation. This followed a request for help by the mayor to me, in my role as Advocate for the United Nations Forum of Mayors in 2022. A team of global and local experts have since been working on a masterplan for the cities long term future. In parallel with master planning, a small number of shorter-term pilot projects have been identified including Freedom Square, one of the largest in the world and at the heart of the historic core of the city. One end of the space is dominated by the war damaged Regional Headquarters, an integral part of the competition brief. At the other end is the Derzhprom – a constructivist masterpiece of 1928 and a UNESCO World Heritage site.
With an awareness of the Berlin Reichstag the mayor initially asked me to undertake a similar working memorial for Kharkiv. Instead, I advocated a competition that would be open to Ukrainian and international architects, the results of which have now been evaluated by a jury of ten local and global experts led by the mayor and myself.
The conclusion of the jury is that no single entry addressed in a balanced and adequate manner the diverse needs of the key building and the public space. So, instead of a first, second and third prize the jury has given equal recognition and prize money to three outstanding projects for their different contributions. The winner of the separate category for students was one of the most outstanding entries – a worthy prize in its own right.
The competition is seen as a success, particularly by the local representatives, who found it valuable in starting to redefine their needs - symbolically as well as functionally. The importance of gravitas in any proposal was a theme that recurred in the discussions. The intention now is to create a second competition which will be open to new as well as previous entrants.
The jury were mindful that the final design for The Reichstag evolved from a competition that morphed into a second stage. The jury was united against those projects which sought to fill the civic space with multiple activities, summed up by one juror as the “Tivoli Gardens” approach. On the other hand, the jury expressed concerns about over monumentalising the space – for example with columns that marched the lengths of the square.
On behalf of the city of Kharkiv, the Mayor and his colleagues expressed their gratitude for the efforts of all of the participants and emphasised that the results of the competition will help to shape the future of the historic core of the city.
A New Vision for Kharkiv
The city of Kharkiv has faced significant challenges due to its proximity to the Russian border. Amidst these circumstances, Kharkiv’s Mayor, Ihor Terekhov, underscored the need for a new landmark during the United Nations’ Second Forum of Mayors—a project that could embody renewal, resilience, and hope. The Freedom Square International Competition was launched as part of this vision, inviting local and international experts to propose innovative designs for Freedom Square and the Kharkiv Regional State Administration Building.
This competition is part of the broader Kharkiv Masterplan Concept, an initiative led by the Kharkiv City Council in collaboration with the United Nations Economic Commission for Europe (UNECE), the Norman Foster Foundation, Arup, and local architects and experts. The Masterplan Concept seeks to guide Kharkiv’s regeneration by fostering a vibrant, inclusive, and forward-looking urban environment while honoring the city’s historical identity
Freedom Square and the Kharkiv Regional State Administration Building
Freedom Square, one of Europe’s largest urban spaces, has long served as a cultural and civic centerpiece for Kharkiv. In the center of the square is the State Industrial Complex, built in 1928 after an international competition in 1925, a monument of the architectural avant-garde, often compared to Bauhaus designs. Also during this period, a unique spatial ensemble of Freedom Square was created, of which the Regional State Administration Building is a part of. This ensemble symbolizes an important moment in the history of modern architecture. Recent events have affected this historic area, including damage to both buildings. As part of a UNESCO World Heritage ensemble, these structures carry significant historical and cultural weight. The competition to preserve their symbolic and architectural value while reimagining Freedom Square as an inclusive and adaptable public space.
The Competition
The Kharkiv Freedom Square Revival Competition, organized by Buildner, the Norman Foster Foundation, the Kharkiv City Council, UNECE, and Arup, presented a unique platform for architects, urban planners, and designers worldwide. Announced on September 10, 2024, the competition aimed to develop visionary concepts for one of Kharkiv’s most iconic sites. This competition marks only the first step in the critical and responsible work of creating a comprehensive vision for Freedom Square, a central symbol of Kharkiv’s identity and resilience.
With a prize pool of €10,000, (3,000€ for each Prize Winner, 1,000€ for the Student Award) the competition encouraged designs that respected the city’s heritage while aligning with its aspirations for renewal and progress. It represents a pivotal step in shaping Kharkiv’s future, reflecting the city’s enduring resilience and commitment to creating a space that serves both its historical identity and its evolving needs. The Kharkiv Freedom Square Revival competition demonstrated a remarkable level of participation, receiving a total of 84 submissions from architects, designers, and urban planners worldwide. Notably, 21 submissions were from teams based in Ukraine, showcasing the strong involvement and dedication of Ukrainian architecture bureaus. These contributions underscore the critical role of local expertise in shaping the vision for one of Ukraine’s most iconic urban spaces while engaging a global audience to provide diverse perspectives. In addition to Ukraine, teams from other countries, including the United States of America, United Kingdom, Italy, India, Canada, Germany, Bangladesh, France, Israel, South Korea, Turkey, and the United Arab Emirates, also participated in the competition.
The Kharkiv Freedom Square Revival competition showcased strong global participation and thoughtful contributions. The 10 jury members were from Ukraine, UK, India, Spain, Israel, and USA, representing fields such as Architecture, Urban Planning, Transport, and History. Accordingly, rather than identify one clear winner, and second and third places, the jury decided to give equal weighting and prize money to three projects of equal standing, whose ideas would contribute to a second stage competition, open to new entrants as well as those who had competed in the present competition.
Recognized Projects
The jury has recognized three prize winners as equal contributors to the ongoing dialogue about the future of Freedom Square and the Kharkiv Regional State Administration Building, alongside a standout student project. Each of these projects offers valuable ideas, highlighting diverse approaches to reimagining this iconic space. Their strengths and areas for improvement reflect the complexity of the design challenge and emphasize the richness of this endeavor.
Instead, these projects collectively serve as stepping stones toward a more balanced, inclusive, and inspiring outcome. The standout student project further underscores the importance of engaging emerging talent in shaping the city’s future, adding fresh perspectives and innovative ideas to the discourse. While the selected projects should not be seen as definitive solutions, they represent a foundation for continued exploration. Together, they fulfill the competition’s goal of sparking meaningful conversations and setting the stage for future efforts. This measured approach embraces the potential for these ideas to evolve into a comprehensive vision that reflects Kharkiv’s resilience, history, and aspirations for renewal.
Key reflections from the jury
An ambitious brief: The competition brief set forth ambitious goals, yet its broad scope left room for interpretation, leading to proposals that diverged significantly from the intended vision. Many participants did not fully align with the local context or site-specific realities, particularly in terms of practicality and the symbolic weight of the space.
Avoiding overprogramming: The jury expressed concern about projects that overly fragmented the square with excessive features, likening some to “Tivoli Gardens” in their attempt to fill the space with varied programming. This approach risked trivializing the symbolic and monumental essence of Freedom Square, which demands a balance between openness, gravitas, and functionality.
Balancing innovation and feasibility: While some proposals introduced imaginative and bold concepts, they often fell short in terms of feasibility, either due to technical constraints—such as Kharkiv’s complex underground infrastructure —or their limited adaptability to the needs of a large-scale civic gathering space.
Paving the way for future stages: The jury highlighted that, much like the multi- stage process of reimagining the Reichstag in Berlin, this competition should be viewed as a foundational step for the next stages of planning the Freedom Square and the Kharkiv Regional State Administration Building recovery. It establishes critical parameters for the next phase, including the need for clearer guidelines, deeper community engagement, and a sharper focus on Freedom Square’s symbolic, civic, and practical functions.
Moving Forward: A Broader Vision for Freedom Square
This competition marks the beginning of an inclusive and ongoing dialogue about the future of Freedom Square and the Kharkiv Regional State Administration Building. The projects recognized in this competition, along with several other compelling submissions, contribute valuable ideas that highlight both the complexities and opportunities of reimagining this iconic space.
While none fully resolves the design challenge, each offers unique insights that will inform future conversations and shape the next steps in this ambitious endeavor, which will integrate the strongest ideas from the recognized submissions. As part of these next steps, there are plans to consider launching a follow-up competition, incorporating the valuable feedback from jury members and proposals from this competition to refine the vision further.
Additionally, inspiration can be drawn from the process of reimagining the Reichstag in Berlin, as shared by Norman Foster. This transformative project involved conducting multiple competitions before arriving at a successful solution, demonstrating the importance of iterative and thoughtful planning in addressing complex challenges.
Ultimately, the success of this competition lies in its ability to frame a vision for Freedom Square that honors Kharkiv’s rich history, meets the needs of its present, and inspires its future. The jury commends the efforts of all participants and reaffirms the commitment to creating a space that reflects Kharkiv’s resilience, democratic values, and aspirations for renewal and prosperity. This competition is not an endpoint but a foundation for the transformative journey ahead.
- Lord Norman Foster – President of the Norman Foster Foundation and Chairman of the Jury
This competition was funded primarily by Buildner and was in part funded by BMZ and supported by GIZ.


We sincerely thank our jury panel
for their time and expertise
Norman Foster
Norman Foster Foundation
Spain

Deborah Berke
TenBerke Architects
USA

Vishaan Chakrabarti
Practice for architecture and urbanism: PAU
USA

Beatriz Colomina
Director of Graduate Studies, PhD Program, School of Architecture, Princeton University
United States

Anupama Kundoo
Architect and Professor at TU Berlin
Germany

Maksim Rozenfeld
Kharkiv State Academy of Design and Arts, Kharkiv National University V. N.
Ukraine
Stuart Smith
Arup Berlin
Germany

Dr. Brinda Somaya
Somaya and Kalappa Consultants (SNK)
India

Moshe Safdie
Safdie Architects
USA

Ihor Terekhov
Mayor of Kharkiv
Ukraine

One of the three
Competition joint-winners
Jury feedback summary
Strengths: This project centers on a below-ground memorial, providing a contemplative space that honors Kharkiv’s resilience and history. The oculus design offers a symbolic connection between the memorial and the surrounding square, emphasizing themes of reflection, transparency, and accessibility. The design preserves the square’s openness, maintaining its monumental scale while incorporating modern elements that acknowledge the city’s recent challenges. In addition, the project proposes the development of the underground part of the Regional State Administration Building as a public space and as a new group entrance and transit pedestrian corridor, which successfully combines the space of the building and the square. The inner courtyard of the building is designed as a functional atrium, which is a public space.
Challenges: A prominent feature of the proposal—the use of a grid of large freestanding columns—has drawn criticism from the jury. While intended to provide rhythm and structure to the square, the columns were seen as too reminiscent of imperial or authoritarian aesthetics, which risks sending the wrong symbolic message. This aspect, in particular, contrasts with the square’s identity as a space of freedom and democracy. Additionally, the underground memorial, though conceptually compelling, raises practical concerns due to Kharkiv’s complex subterranean infrastructure. Questions also remain about how the square would accommodate both contemplative reflection and active civic use. Ultimately, while the project introduces strong architectural elements, the jury found the columnar approach at odds with the spirit of Kharkiv’s aspirations for an open, inclusive, and forward-looking space
One of the three
Competition joint-winners
Jury feedback summary
Strengths: This submission highlights a cohesive and understated approach to the redesign of Freedom Square, focusing on preserving its monumental scale while introducing subtle modern updates. The proposal’s use of a translucent facade for the Kharkiv Regional State Administration Building is particularly noteworthy, softening the building and symbolizing transparency and accessibility. This intervention reflects a thoughtful reinterpretation of the building’s historical significance while signaling a forward-looking vision for Kharkiv. The project authors also focused on transforming the internal space of the Regional State Administration Building and creating new inclusive public spaces.
Challenges: One of the central elements of the proposal, a reflecting pool, has raised concerns. While visually striking, the pool detracts from the square’s role as a flexible and functional gathering space. Its placement and scale reduce the square’s ability to accommodate large public events, and the practical implications of maintaining a pool in Kharkiv’s climate and infrastructural conditions make it less feasible. Overall, while the restrained approach offers a dignified vision, the reliance on a reflecting pool limits the square’s versatility and does not fully embrace its potential as an active civic hub.
One of the three
Competition joint-winners
Norman Foster Foundation Kharkiv Freedom Square Revival - Garden state
Jury feedback summary
Strengths: This design introduces a seasonal landscape framework that respects Freedom Square’s monumental scale while integrating adaptable public amenities. Biodiverse green zones, shaded pathways, and multifunctional spaces create opportunities for year-round use. The proposal thoughtfully considers ecological sustainability and offers a more human-centered approach to the square’s design, emphasizing relaxation and connection to nature.
Challenges: While the project’s focus on landscaping is commendable, it risks diluting the square’s symbolic importance. The division of the square into smaller zones could compromise the sense of openness and gravitas that defines the site. Furthermore, the traffic rerouting proposed in this scheme has raised concerns about feasibility and its impact on the broader urban context. Additionally, the constraints posed by the existing underground infrastructure limit the potential for certain features, such as an underground museum or water ponds in front of the Kharkiv Regional State Administration Building, making these elements impractical within the current conditions.
Student Award
Kharkiv Freedom Square Revival-History & future
 United Kingdom
United Kingdom
Jury feedback summary
Strengths: This project demonstrates impressive creativity and a deep sensitivity to the site’s needs. The design proposes lush green landscapes surrounding the square, interspersed with subtle interventions that enhance usability while maintaining the square’s grandeur. The Kharkiv Regional State Administration Building’s restored facade integrates well with the surrounding public space, creating a harmonious balance between history and future aspirations.
Challenges: The project’s strength in landscape design could be complemented by a stronger architectural vision for the square itself. Additionally, its proposals for activating the square with public programming remain underdeveloped, leaving room for further refinement.
