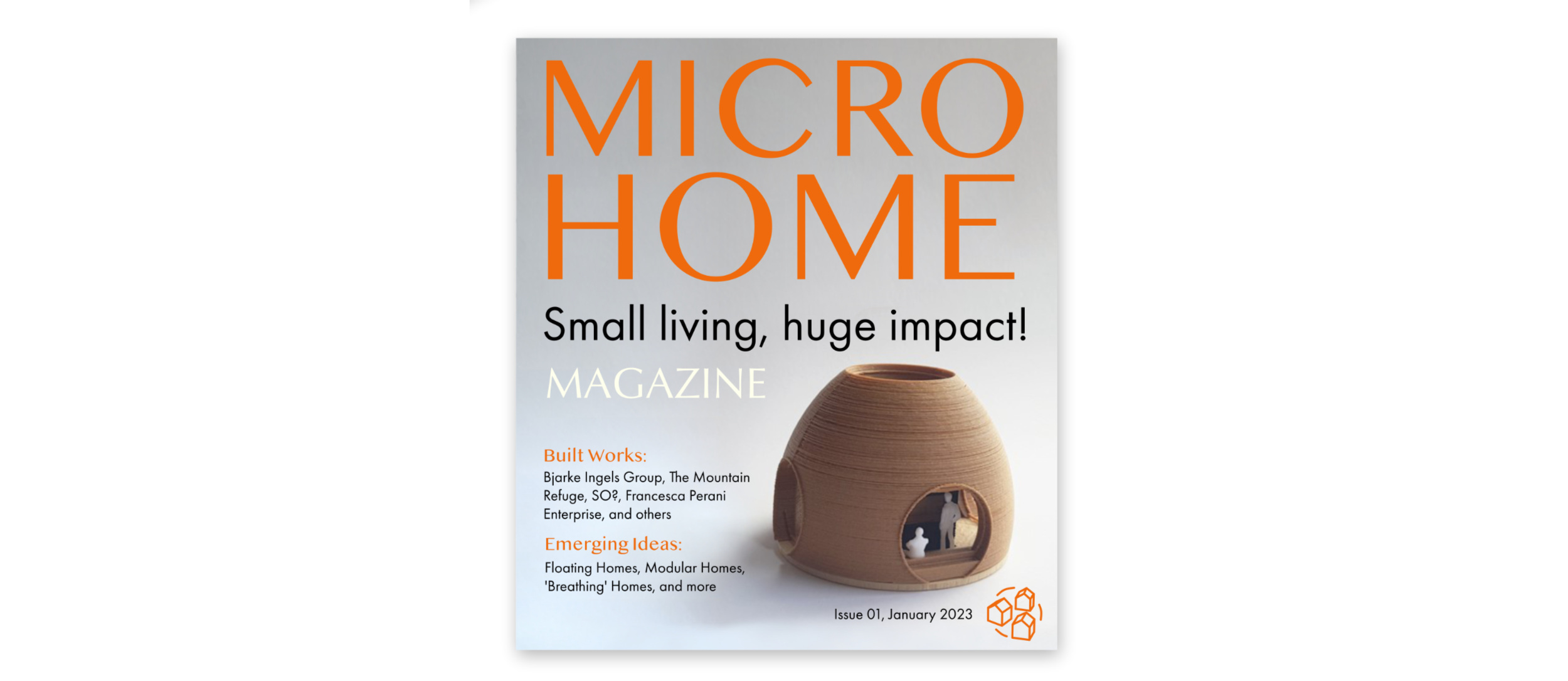Buildner is a global leader in organizing architecture competitions of all scales — from furniture, cottages, and guesthouses to full city rebranding. With prize budgets ranging from €5,000 to €500,000, Buildner brings proven global experience to every competition.
Launch a competitionLaunch a competition
Introduction
MICROHOME is the fifth edition of an annual architecture competition launched as part of Buildner’s Small-Scale Architecture series. As the affordable housing crisis continues to expand to cities around the globe, and as natural resources dwindle in the face of climate and economic crises, the competition seeks replicable ideas for living small, to better serve our changing world.
MICROHOME has been organised in partnership with ARCHHIVE BOOKS publications, which is excited to announce the first issue of its bi-annual MICROHOME Magazine. This publication carefully curates the most innovative ideas submitted as part of the MICROHOME competition series, alongside built and conceptual small-scale residential works by architecture firms and product manufacturers from around the globe.
Order MICROHOME Magazine Issue 01 here
The MICROHOME competition series challenges participants to submit designs for an off-grid, modular structure to accommodate a hypothetical young professional couple. The only project requirement is that the total floor does not exceed 25m². Participants are encouraged to rethink spatial organization and incorporate unique aesthetics, new technologies and innovative materials. Projects can be set on any site, of any size, anywhere in the world.
Buildner collaborated with an international jury that included: Thomas Christoffersen, a partner at BIG - Bjarke Ingels Group; Sevince Bayrak, an architect, writer and co-founder of SO?, an Istanbul-based studio working on architecture and urbanism; Sarah Broadstock is an architect at London-based Studio Bark; Anne Cecilie Haug, the director of staffing, senior architect, and member of the research and innovation team at Snøhetta; Gavin Hale-Brown, Principal of London-based Henley Hale-Brown, which recently received the prestigious Neave Brown Award for social housing; Norihisa Kawashima, founder and principal of Nori Architects in Japan; Francesca Perani, founder of Bergamo, Italy-based Francesca Perani Enterprise, and co-founder of activist project RebelArchitette; and Patrik Schumacher, company director at Zaha Hadid Architects.
Buildner and its jury team thank each of the designers who took part in this competition.
We sincerely thank our jury panel
for their time and expertise
Patrik Schumacher
Director of Zaha Hadid Architects
UK

Thomas Christoffersen
BIG - Bjarke Ingels Group
Denmark

Anne Cecilie Haug
Senior Architect, Snøhetta
Norway

Norihisa Kawashima
Founder and Principal of Nori Architects
Japan

Francesca Perani
Francesca Perani Enterprise
Italy

Sevince Bayrak
SO?
Turkey

Sarah Broadstock
Architect at Studio Bark
United Kingdom

Pilar Cano-Lasso
delavegacanolasso
Spain

Gavin Hale-Brown
Principal of London-based Henley Hale-Brown
United Kingdom

1st Prize Winner
Micro Colony

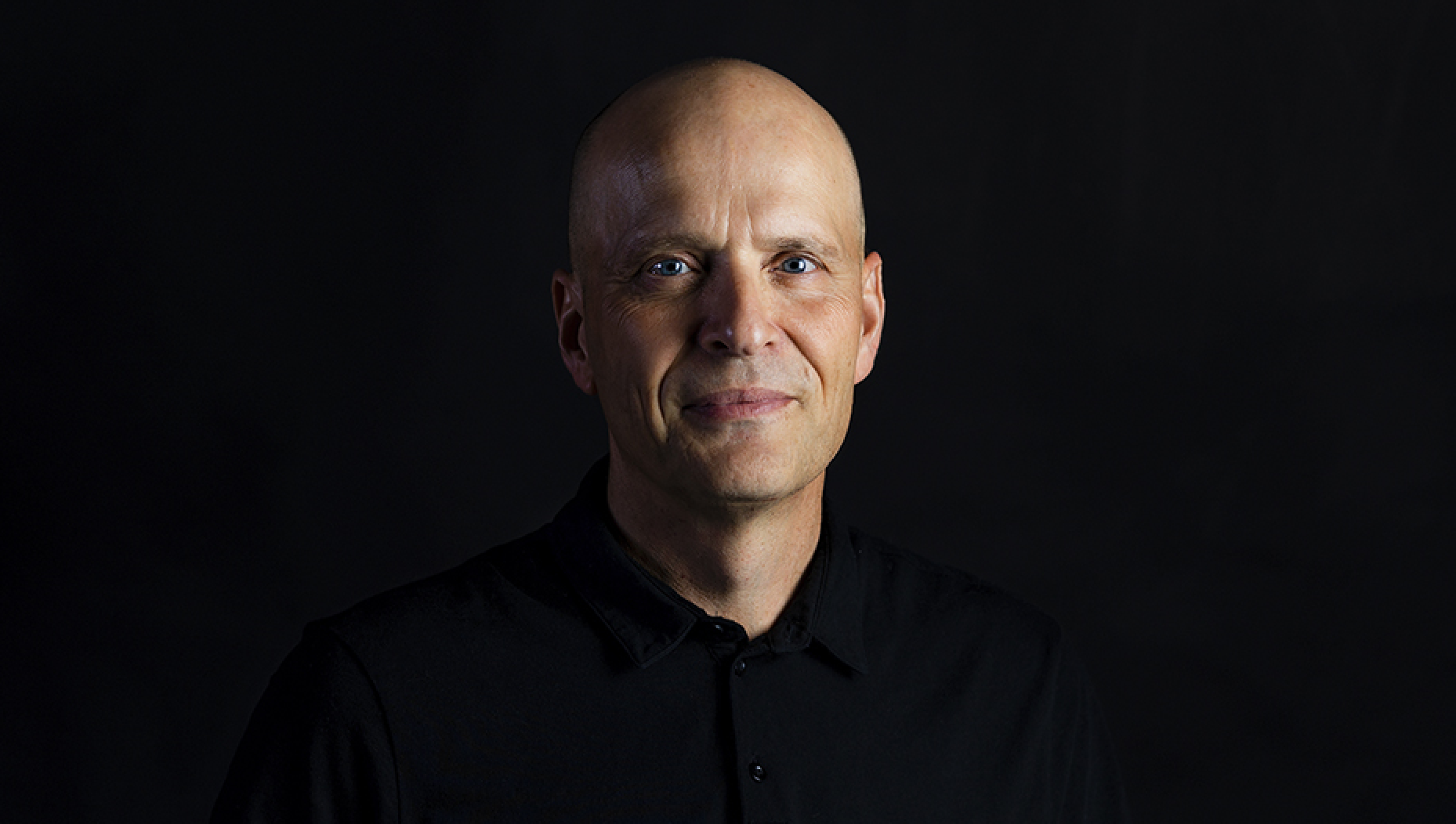
We can think out of the box and try different kinds of concepts and new experiments. Thinking conceptually, applying new ideas and developing sketches into actual buildings and concepts – in some small measure, it is a feeling of the divine, because you are allowing something that was not there to be created. It appears later in its context, providing meaning and experience.
Read full interviewJury feedback summary
Micro Colony - Fighting poverty and climate change in Bangladesh is exactly the sort of entry jurors receive with enthusiasm. The project attempts not only to resolve the general requirements of the competition project brief, but it steps further to address a pressing, real-world issue specific to a particular region.
Buildner's commentary, recommendations and techniques review
Order your review here
The project uses a collage of images based on a primary aerial axonometric which extends across the page and lends a consistent base color to the presentation. The project is well organized, but would benefit from additional hierarchy. While the series of plans and sections are clear and well-drawn, it is suggested that at least one of these images be increased in size on the page to more clearly communicate the design intent.
2nd Prize Winner
Degradable dwelling
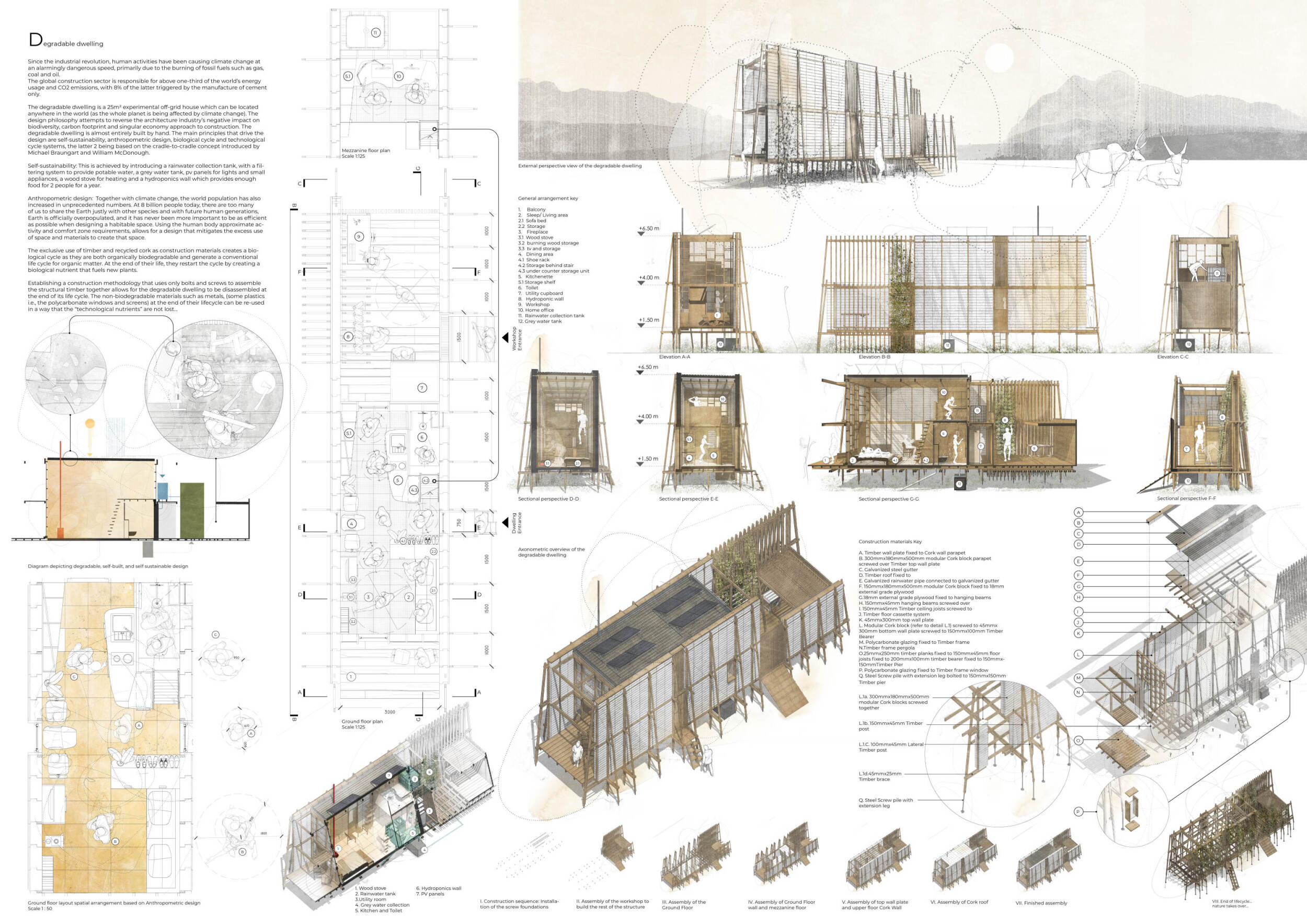
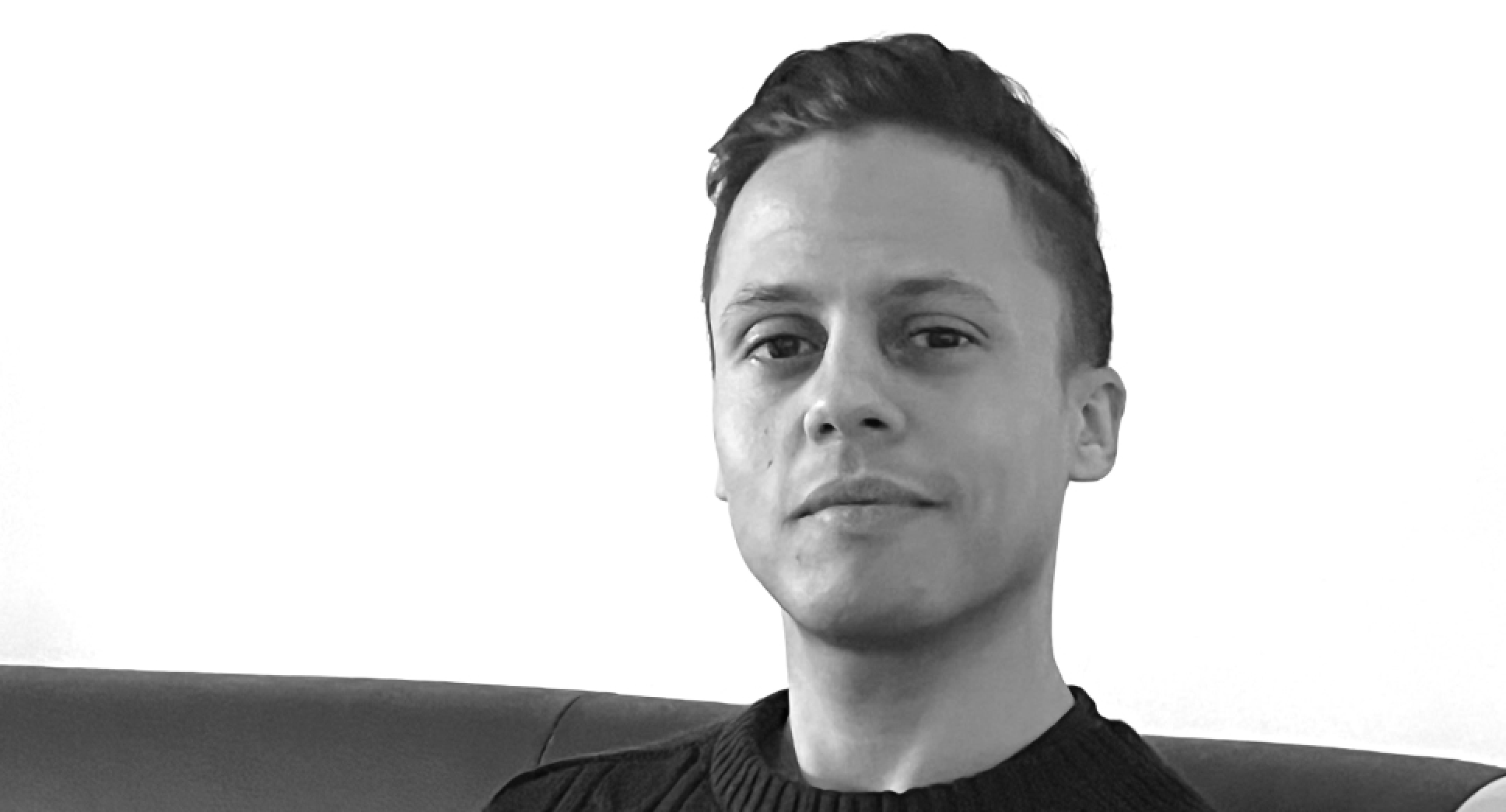
Participating in architecture competitions allows me to push my creativity and grants me the freedom of experimenting with innovative solutions without many restrictions.
Read full interview United Kingdom
United Kingdom
Jury feedback summary
Degradable Dwelling is a 25m² experimental off-grid house that can be, according to the author, almost entirely built by hand. The design draws from concepts introduced in the 2022 book Cradle to Cradle: Remaking the Way We Make Things, a publication which combined design and science to offer suggestions for eliminating waste.
Buildner's commentary, recommendations and techniques review
Order your review here
The project successfully makes use of a dense layout with plentiful information on a single-board presentation, balancing extreme complexity with white space, a variety of drawing types and light colors for visual balance. The main criticism is regarding the use of text, which may be received as overwhelming for a single sheet submission.
3rd Prize Winner +
BUILDNER STUDENT AWARD
BUILDNER STUDENT AWARD
Grounded House

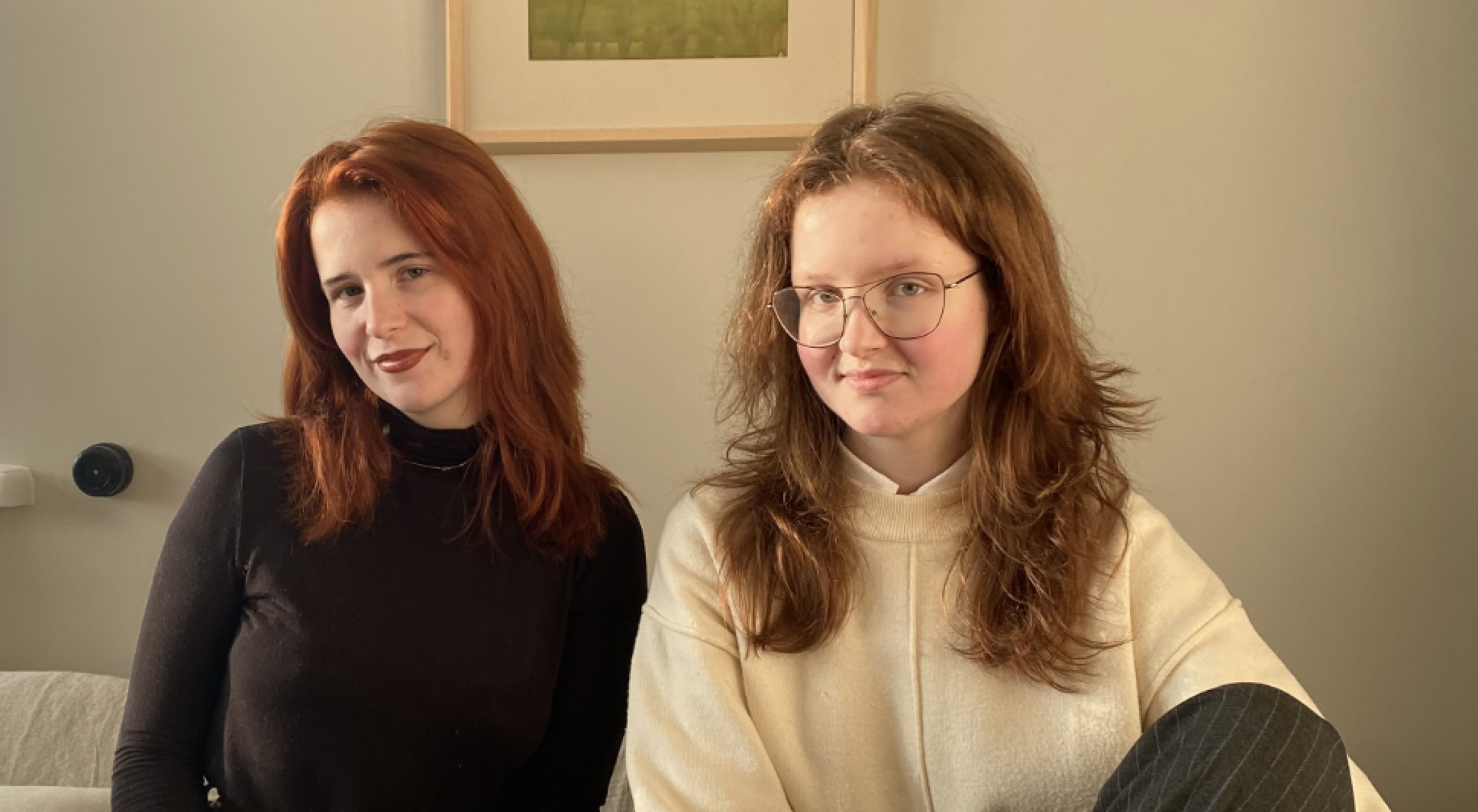
We like to challenge ourselves, work on something together and learn new skills and architecture competitions are a great way to do that. We also want to do more projects than we have on our studies and we have the freedom to do whatever project we want. Through team work we learn how to communicate and discover what we need in order to work our best. We also like to add our voices to a discussion and show solutions that bring something new to the table.
Read full interviewJury feedback summary
Grounded House: A house from earth, about earth, for earth, proposes a partially subterranean house for temperate climates. Primarily constructed of earth, timber and potato cork, the design is square in plan with a perimeter of deep timber members set perpendicular to the interior space. These columns frame the windows, create pockets for the infill of cork insulation, and convey a clean grid-based geometry which organizes the space.
Buildner's commentary, recommendations and techniques review
Order your review here
The sheet is well organized into four columns, with general studies introducing the project, followed by descriptive diagrams and finally with details. The quality of the drawings is first-class, with sections, diagrams and renderings all beautifully presented with a clear knowledge of linework, color balance and capacity to induce emotional effect. The renderings are especially effective in communicating the spatial experience both within and outside of the project.
BUILDNER SUSTAINABILITY AWARD
A pallet size house

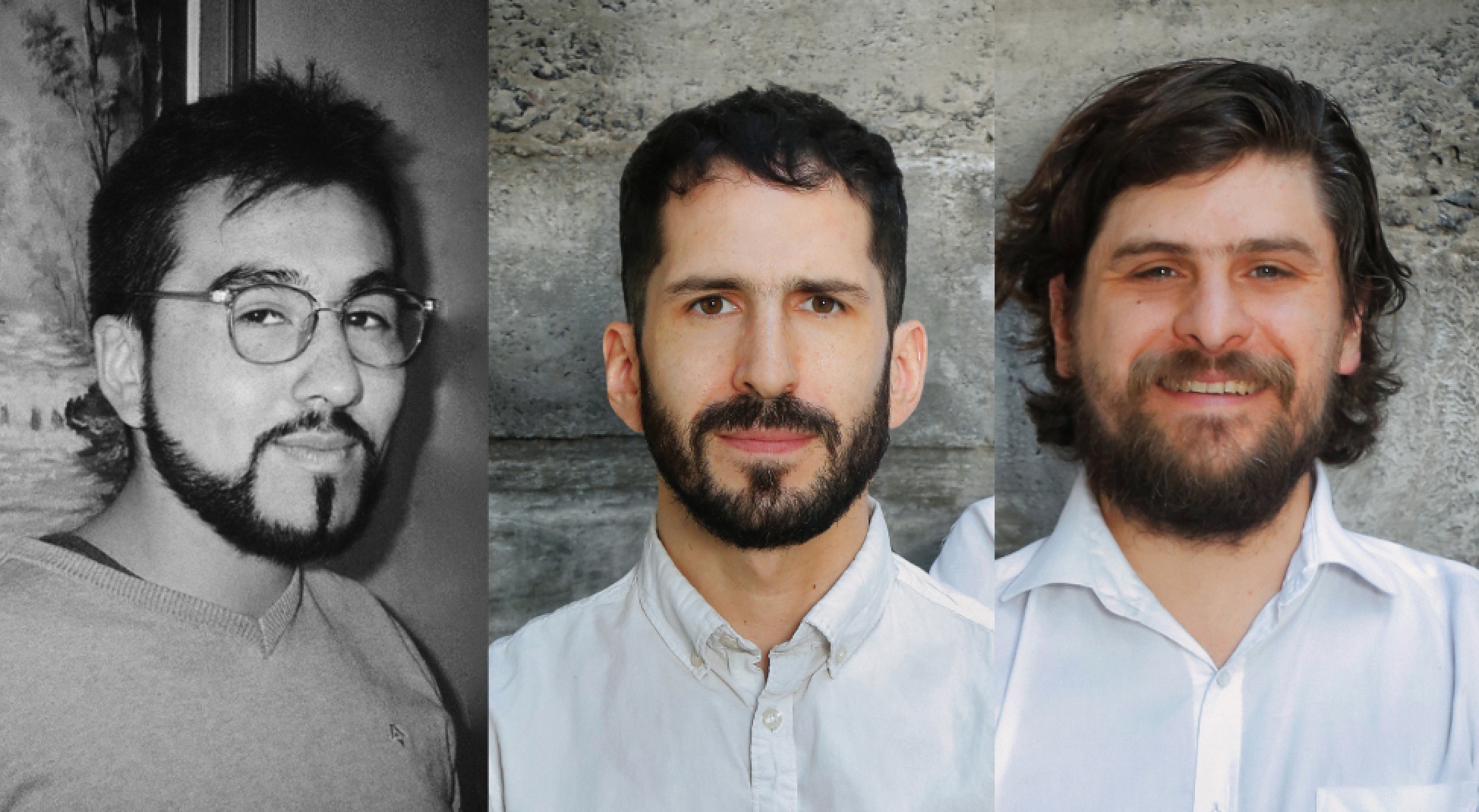
Architecture competitions have two sides that make them attractive to us: on one hand, it is a way to democratize architecture by making everyone compete on the same level, and on the other hand, it is a way to go back to designing as it was done in the academy. Somehow, an architecture competition allows proposals to be made in an unprejudiced way. This is similar to what happens when studying at the university, and in the project courses more risky possibilities are considered, which in real life or work are difficult to achieve when there is a client.
Read full interviewHonorable mentions
Shortlisted projects





