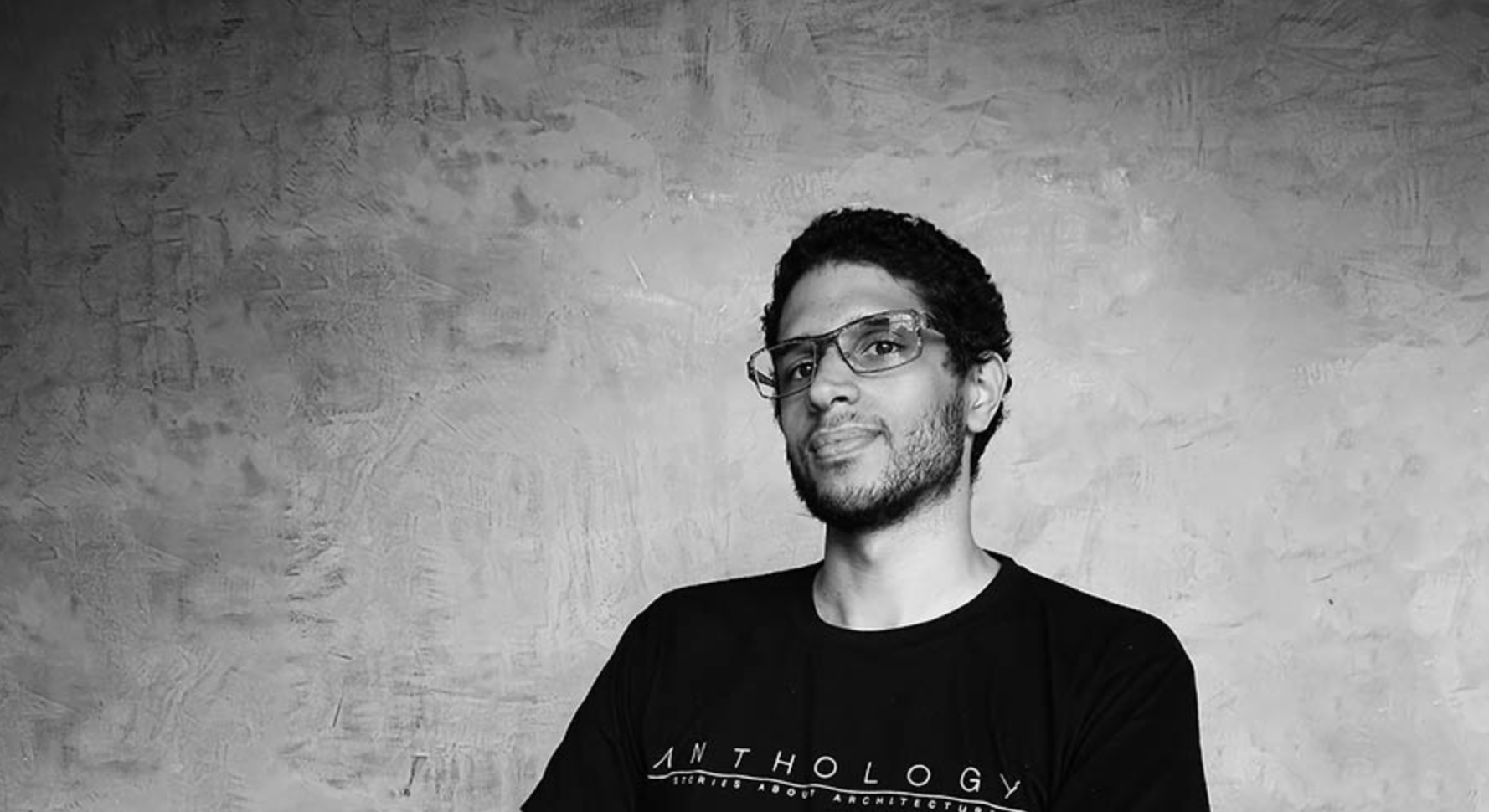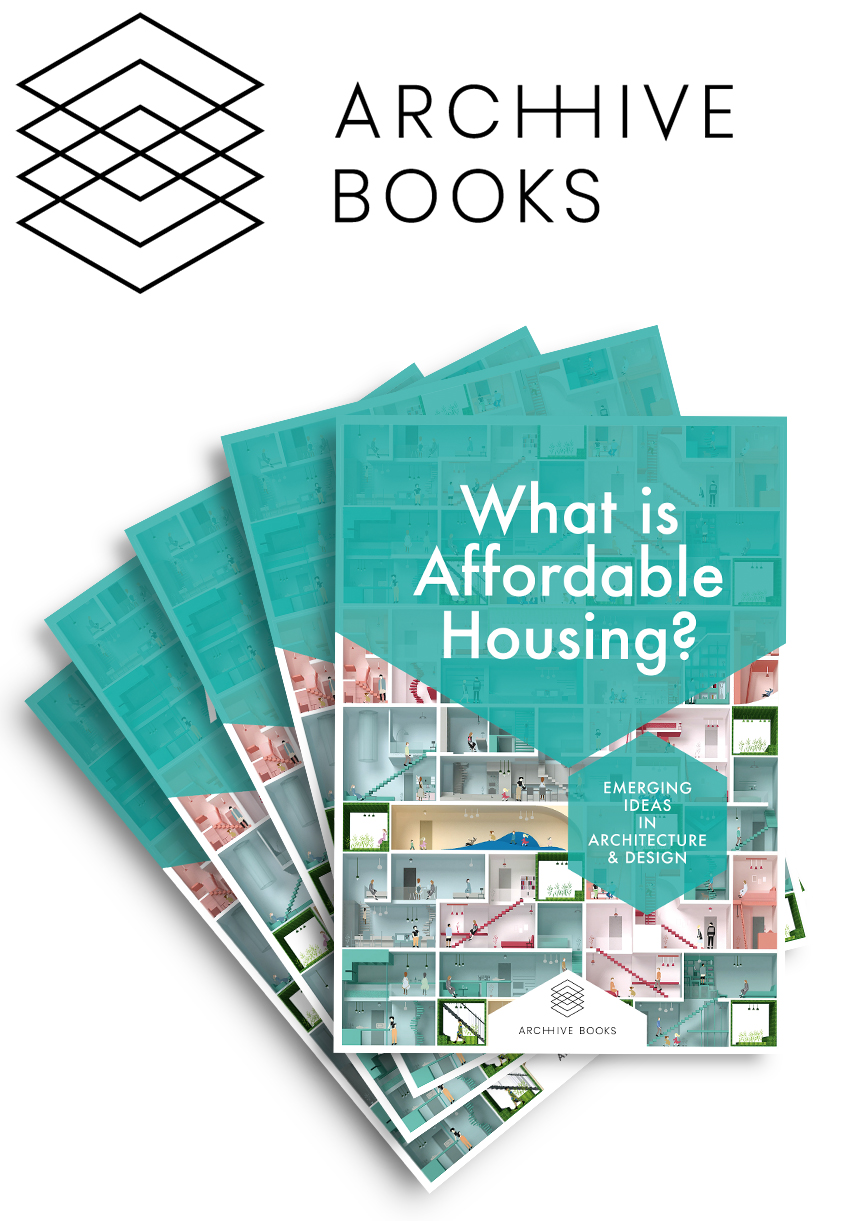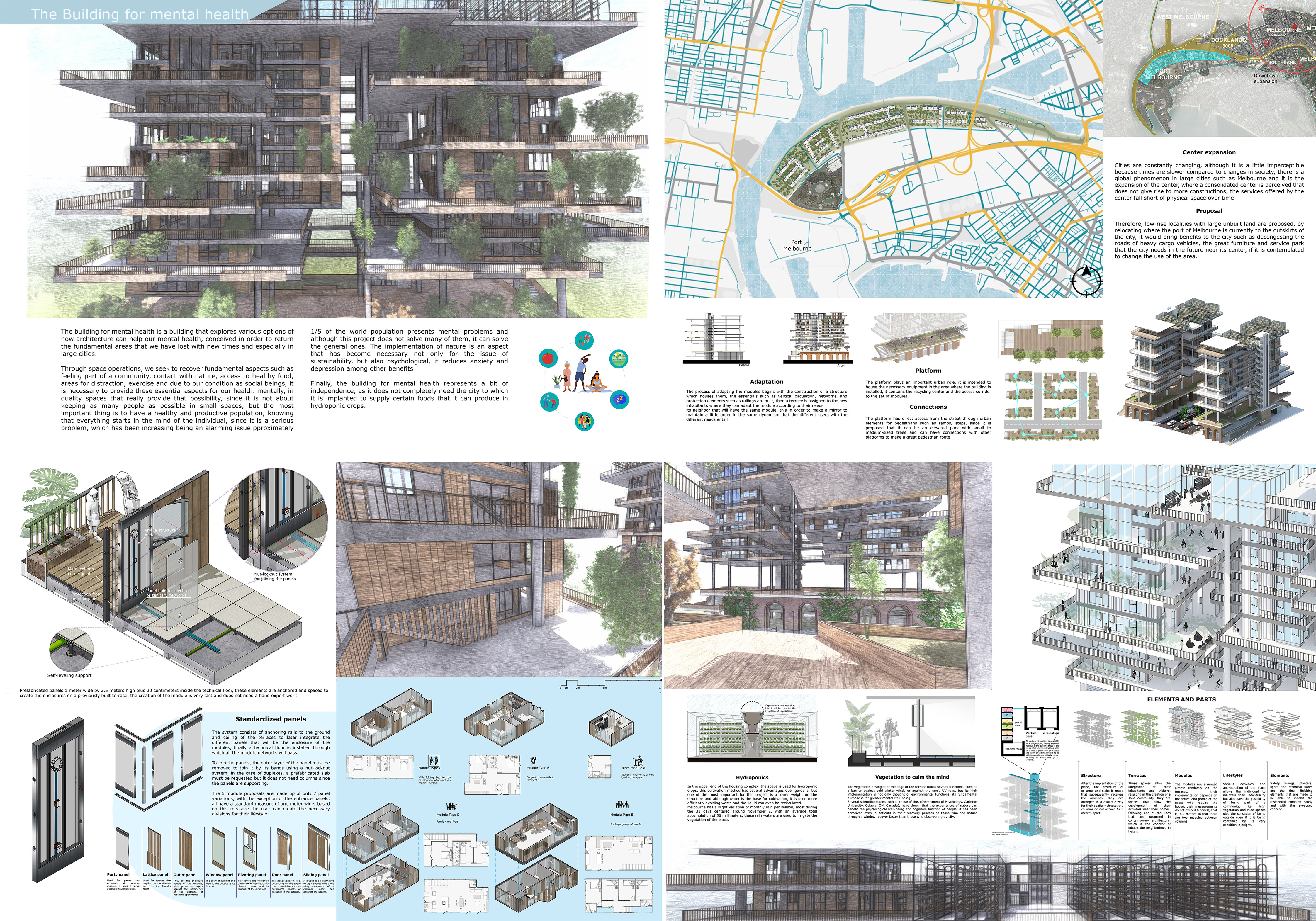Buildner is a global leader in organizing architecture competitions of all scales — from furniture, cottages, and guesthouses to full city rebranding. With prize budgets ranging from €5,000 to €500,000, Buildner brings proven global experience to every competition.
Launch a competitionLaunch a competition
Introduction
The Melbourne Affordable Housing Challenge is part of Bee Breeders’ Affordable Housing competition series. Run in partnership with ARCHHIVE BOOKS, this competition tasked participants with submitting innovative design proposals for mitigating Melbourne’s affordable housing crisis.
This design series poses that there is no one solution to making housing affordable. Today, a host of new ideas and platforms are enabling people to own or purchase homes. These creative methods include community co-living facilities, 3D-printed homes, stackable modular homes, new forms of transit-oriented development, and more.
There were no specific design or site requirements for this competition. Proposals were requested to be flexible, enabling accommodations for a variety of inhabitant types: single professionals, couples, families, or group living. The brief sought out designs for a pilot-phase concept for affordable housing, which could be carried out within Greater Melbourne to increase its housing stock.
The jury favoured designs that were minimal in their use of land and materials and those that challenged standard housing typologies, while at the same being able to offer real solutions to Melbourne’s affordable housing crisis. Experts anticipate that Melbourne will require 1.6 million new homes within the next 35 years to meet the demands of a population of eight million by 2050.
Bee Breeders collaborated with a world-class jury panel of international architects, as well as regional designers, educators, and journalists. The full panel included: Karen Alcock, principal and founder of MAArchitects and current member of the Victorian Design Review Panel of the Office of the Victorian Government Architect (OVGA); Ben van Berkel, founder and principal of UNStudio; Linda Cheng, editor of Melbourne-based ArchitectureAU.com; Winy Maas, co-founding partner and principal architect of MVRDV; Alan Pert, director of the Melbourne School of Design; and Tristan Wong, director at SJB Architecture – Melbourne.
Selected winning designs will be featured in the ARCHHIVE BOOKS’ next issue of its publication series What is Affordable Housing? Bee Breeders and its jury panel thank all individuals and teams that submitted proposals.
We sincerely thank our jury panel
for their time and expertise
Ben Van Berkel
Founder and Principle, UNStudio
Netherlands

Winy Maas
Founder, MVRDV
Netherlands

Alan Pert
Director, University of Melbourne School of Design
Australia

Linda Cheng
Editor, ArchitectureAU
Australia

Tristan Wong
Director of Architecture, SJB Architects
Australia

Karen Alcock
Principle, MAArchitects
Australia

1st Prize Winner +
ARCHHIVE BOOKS Student Award
ARCHHIVE BOOKS Student Award
Housing De-Railed


The development of real architectural projects comes with a myriad of restrictions. I choose to participate in architectural competitions as a means of eliminating some of these limitations and opening the door to new paradigms and possibilities within my designs. This allows me to push my interests far beyond their typical barriers and produce topical projects that can inspire real world works.
Read full interviewJury feedback summary
Housing De-Railed is a development suggestion for utilizing the air rights over the VicTrack railway system (VicTrack owns Victoria's transport land, assets and infrastructure). The result is a well-conceived and articulate solution for a transit-oriented green belt, comprising a layer of commercial and office space beneath a swath of open green space onto which residential programs are organized.
2nd Prize Winner
Bleacher Housing

An architecture competition allows us to think outside of the box and test different solutions to respond to current challenges, such as fast-growing cities and increasing housing demands.
Read full interview Netherlands
Netherlands
Jury feedback summary
Bleacher Housing proposes a prefabricated timber modular system of housing units of various typologies, which amass and link to existing forms of Melbourne’s transit infrastructure. The modules are stacked and organized in a stepped pattern so that numerous rooftop terrace gardens and green roof conditions have the potential to be realized. Of the submission, the jury writes, - “The project is beautifully imagined and presented.
3rd Prize Winner
HIGHLINE TOPIA


My partner and I would like to be exposed to more designs and opportunities which we rarely encounter in our daily work. Our work is more about high-rise buildings, so thinking about a socially related project would exercise our way of thinking in more complex things. Also, acting as not just a designer in a team helped us develop a deeper understanding about the operation of a project. We recapped after we submitted the competition board and summarized which aspects we can improve in and how we will plan the next one.
Read full interview United States
United States
Jury feedback summary
Highline Topia suggests a solution for topping Melbourne’s tram tracks with a new form of housing infrastructure, focusing on a linear site alongside the Yarra River in the city centre as a case study. The jury cites the project as an innovative response, which has the capacity to be imagined in some locations within Melbourne, yet suggests that its vision perhaps outweighs its practicality and feasibility.
BB GREEN AWARD
Neighbourhood Characters


Architecture competitions are the right medium to challenge our preconceptions of what is around us and push us to imagine the future we want to live in. Competitions are a great way to develop our thinking and ideas, creating a starting point to make these visions become a reality.
Read full interview Australia
Australia
Honorable mentions
Shortlisted projects









































































