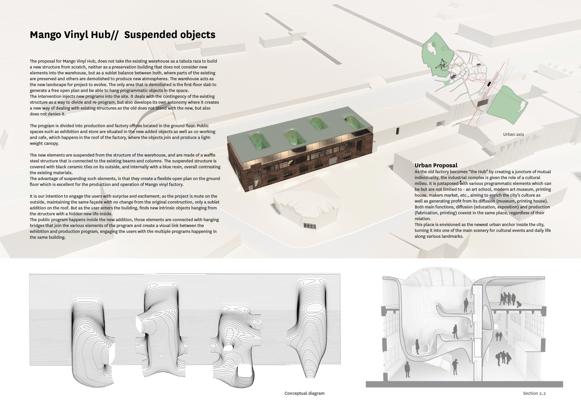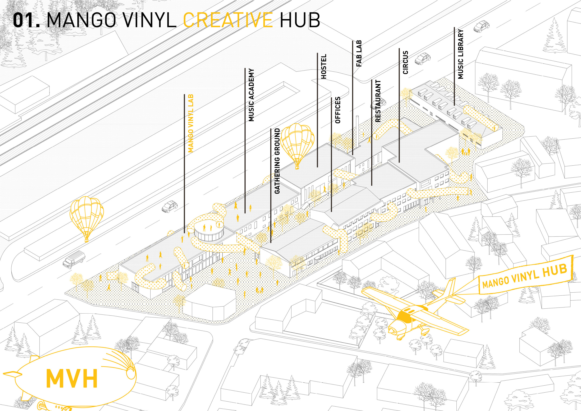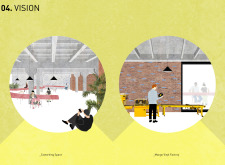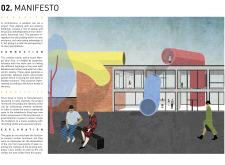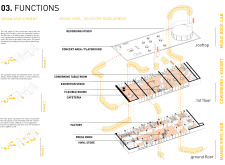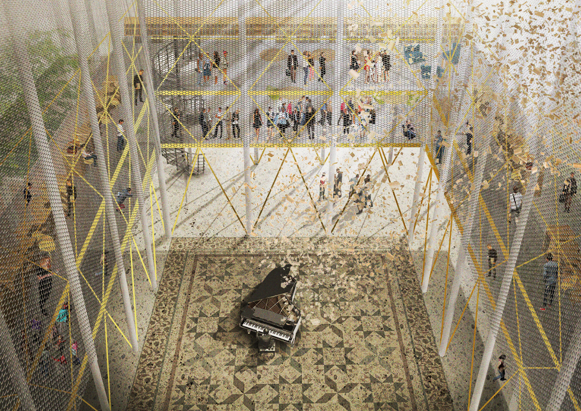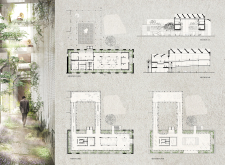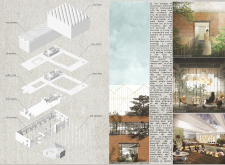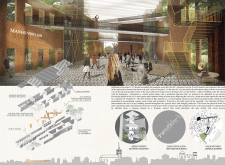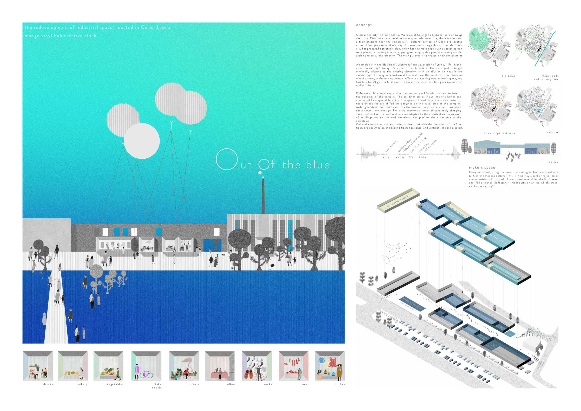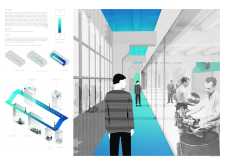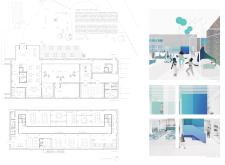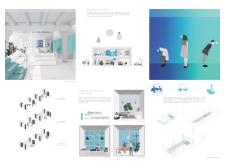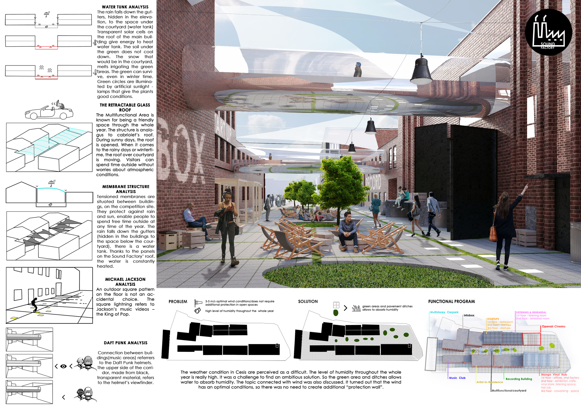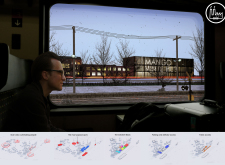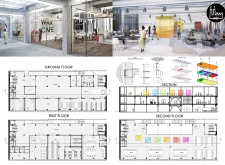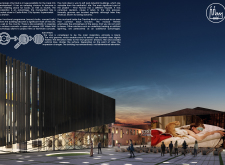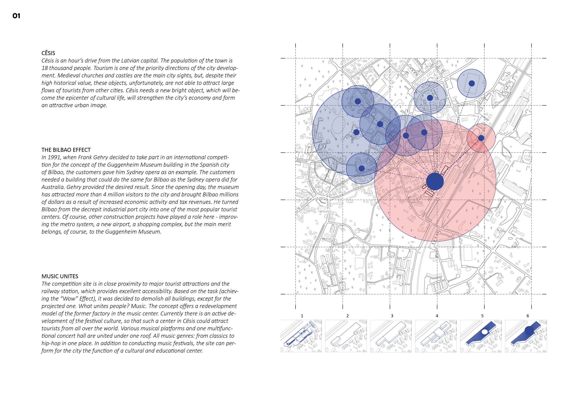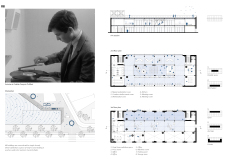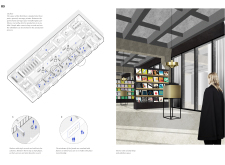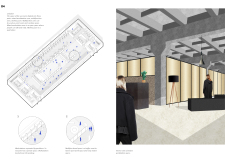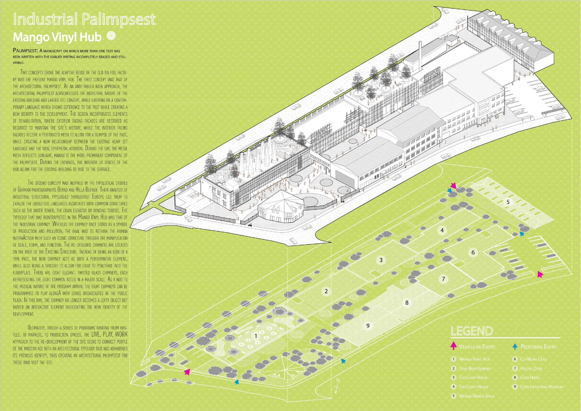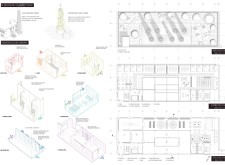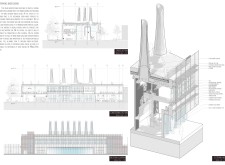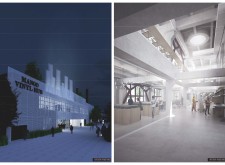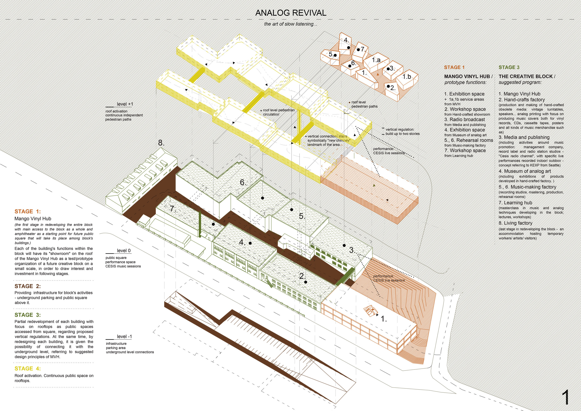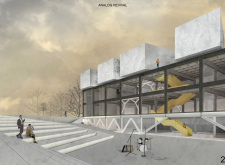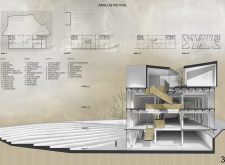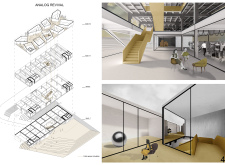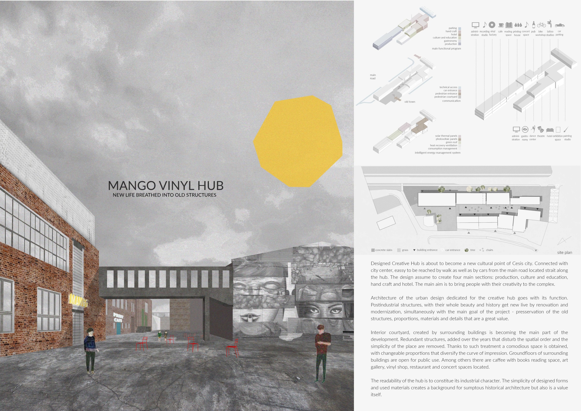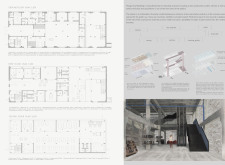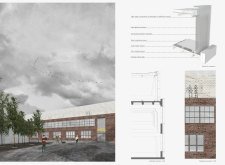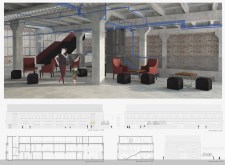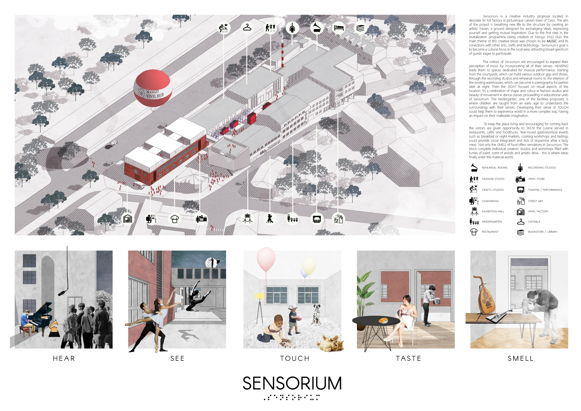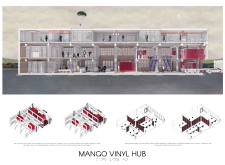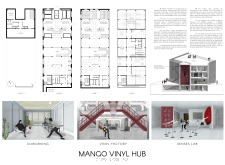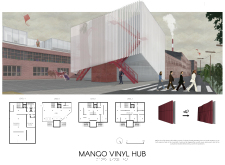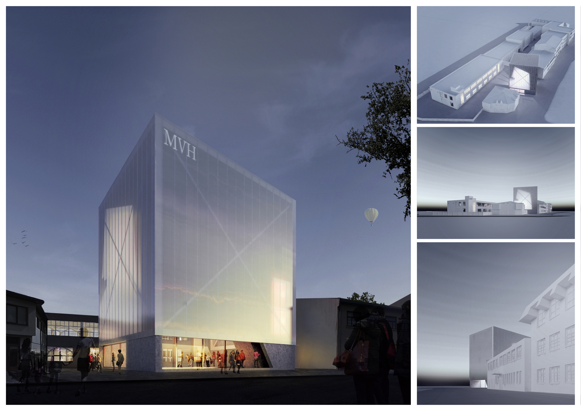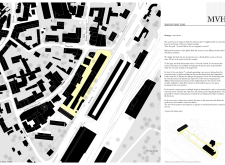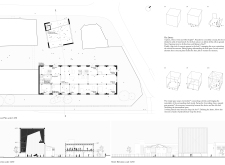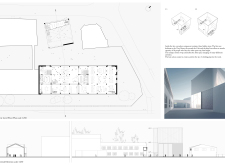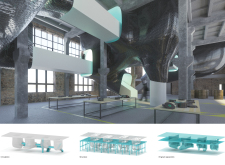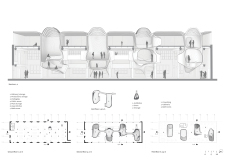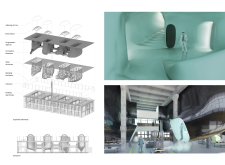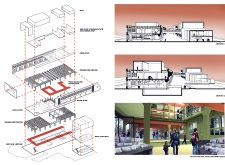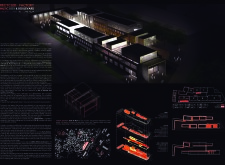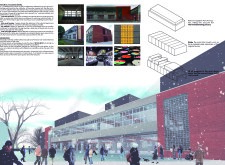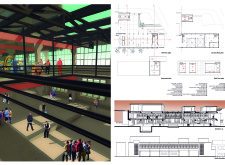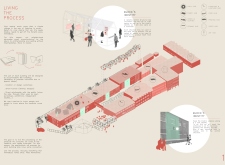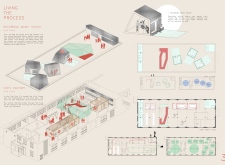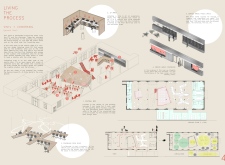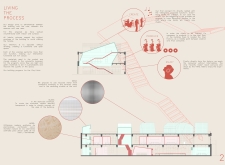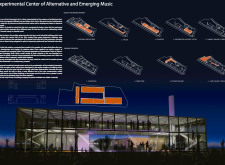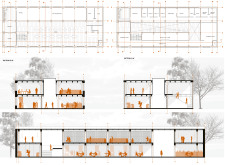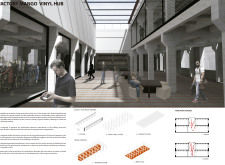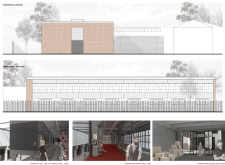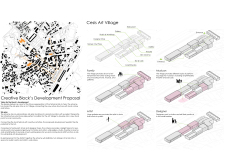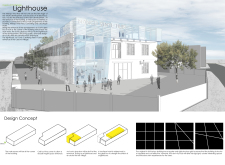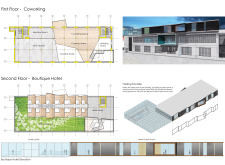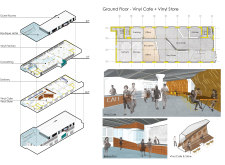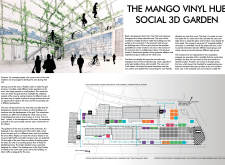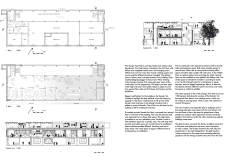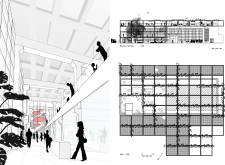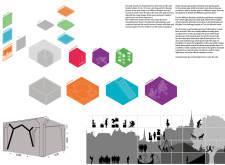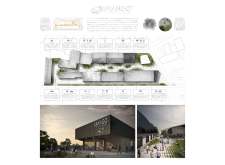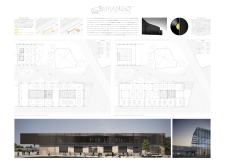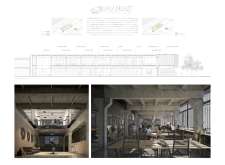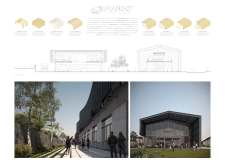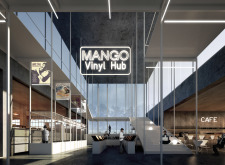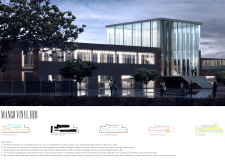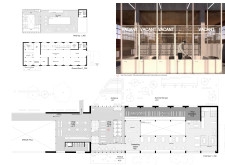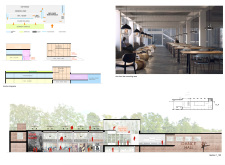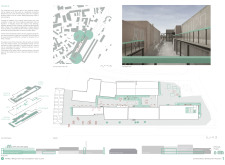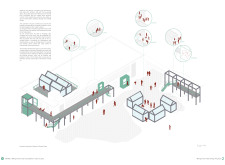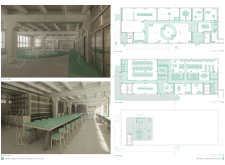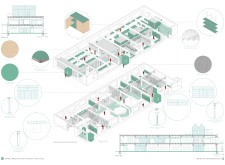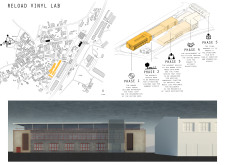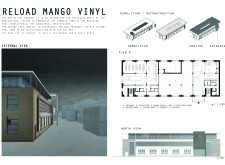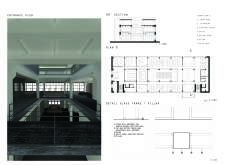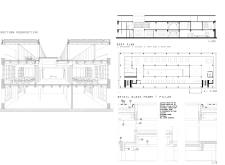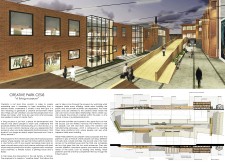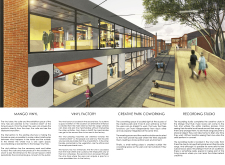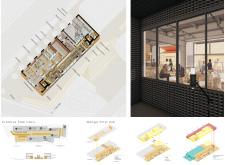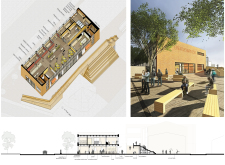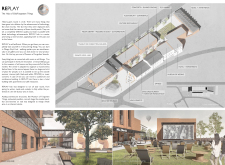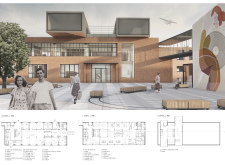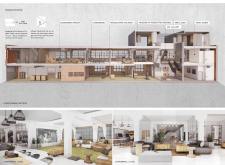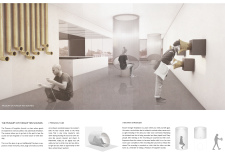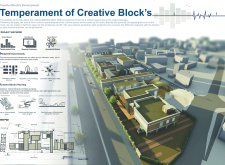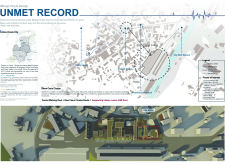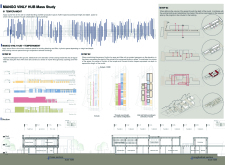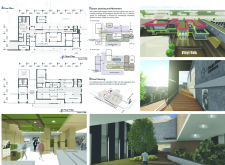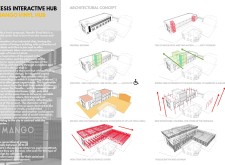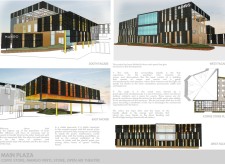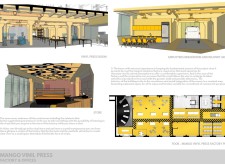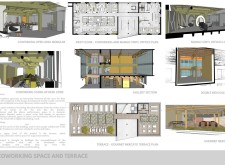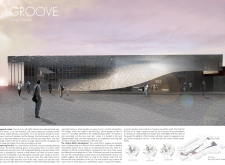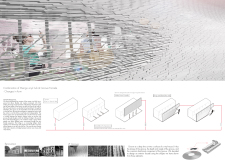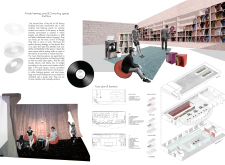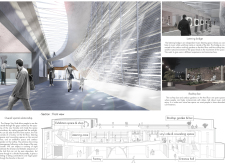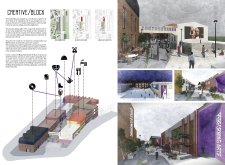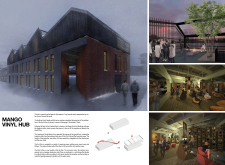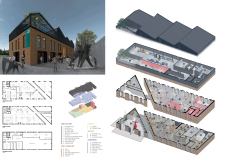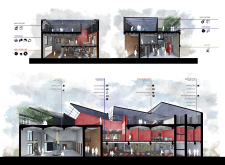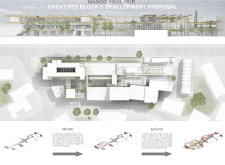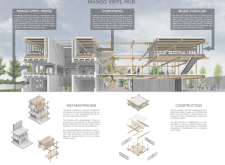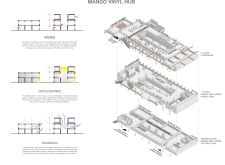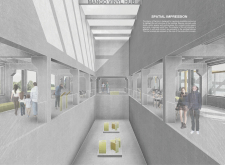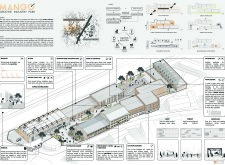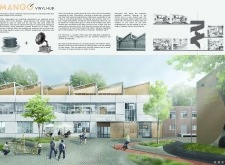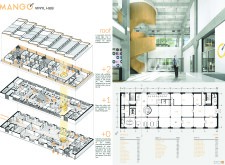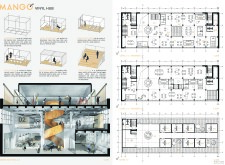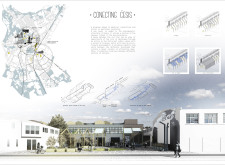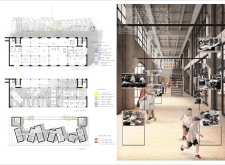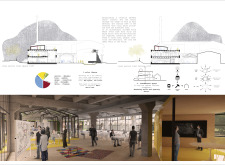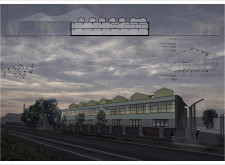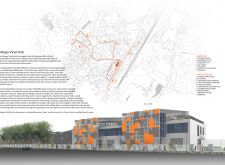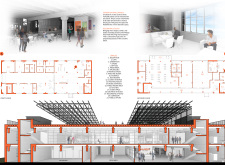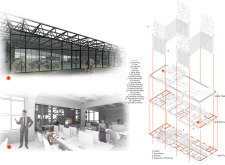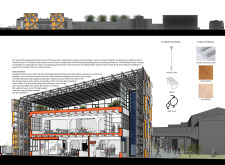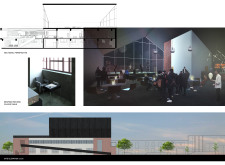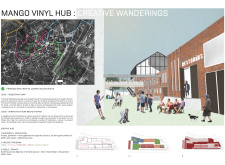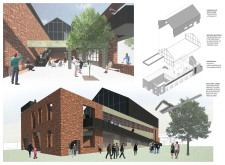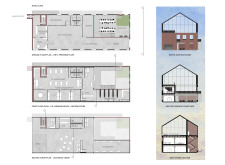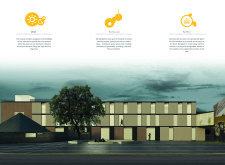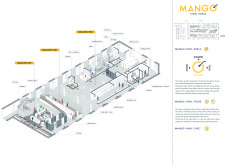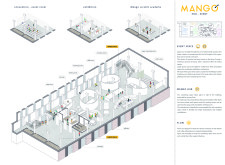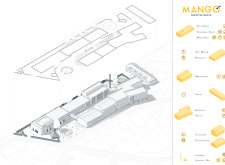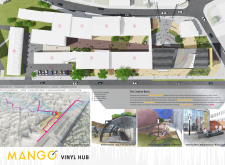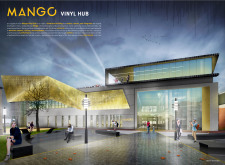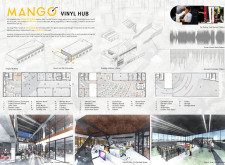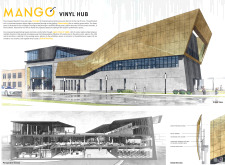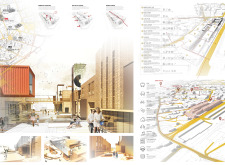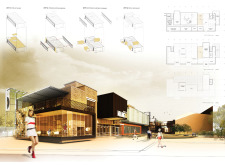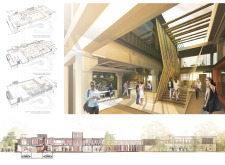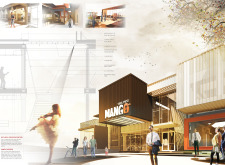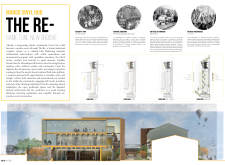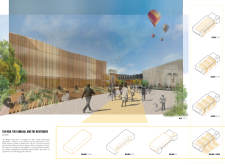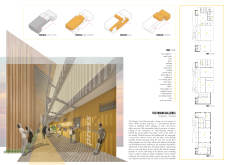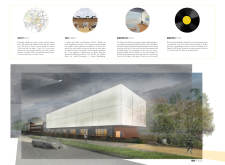Buildner is a global leader in organizing architecture competitions of all scales — from furniture, cottages, and guesthouses to full city rebranding. With prize budgets ranging from €5,000 to €500,000, Buildner brings proven global experience to every competition.
Launch a competitionLaunch a competition
Introduction
The Mango Vinyl Hub competition solicits consideration of a familiar circumstance characteristic of the contemporary regional condition. Located in Cesis, a historic and provincial city in the Vidzeme region of Latvia, the project calls into question possible and imagined futures of recent historic and artifactual culture — of architecture, music, industry, and design. Participating in the materializing creative industry of Cesis, the project invites designers to consider the adaptive reuse of an abandoned tin foil factory in promotion of a resurgent interest in the vinyl record industry. The project aptly repurposes an architecture arising from the exigency of early industrial production in support of a programmatic celebration of contemporaneous technology. In so doing, the context provokes reflection on the value of cultural patrimony and artifact, particularly the tenuousness of obsolescence and the concurrent squander or flotsam of technological disruption. As a re-appropriation of a previous structure, the competition requires attention to programming and circulation, as well as concerns of spatiality, interiority, and public-private relation. Successful projects temper the impulse of retrojecting nostalgic hallmark or tradition, through revitalization of purpose of an artifact and history of a bygone era.
1st Prize Winner
The Music Telescope
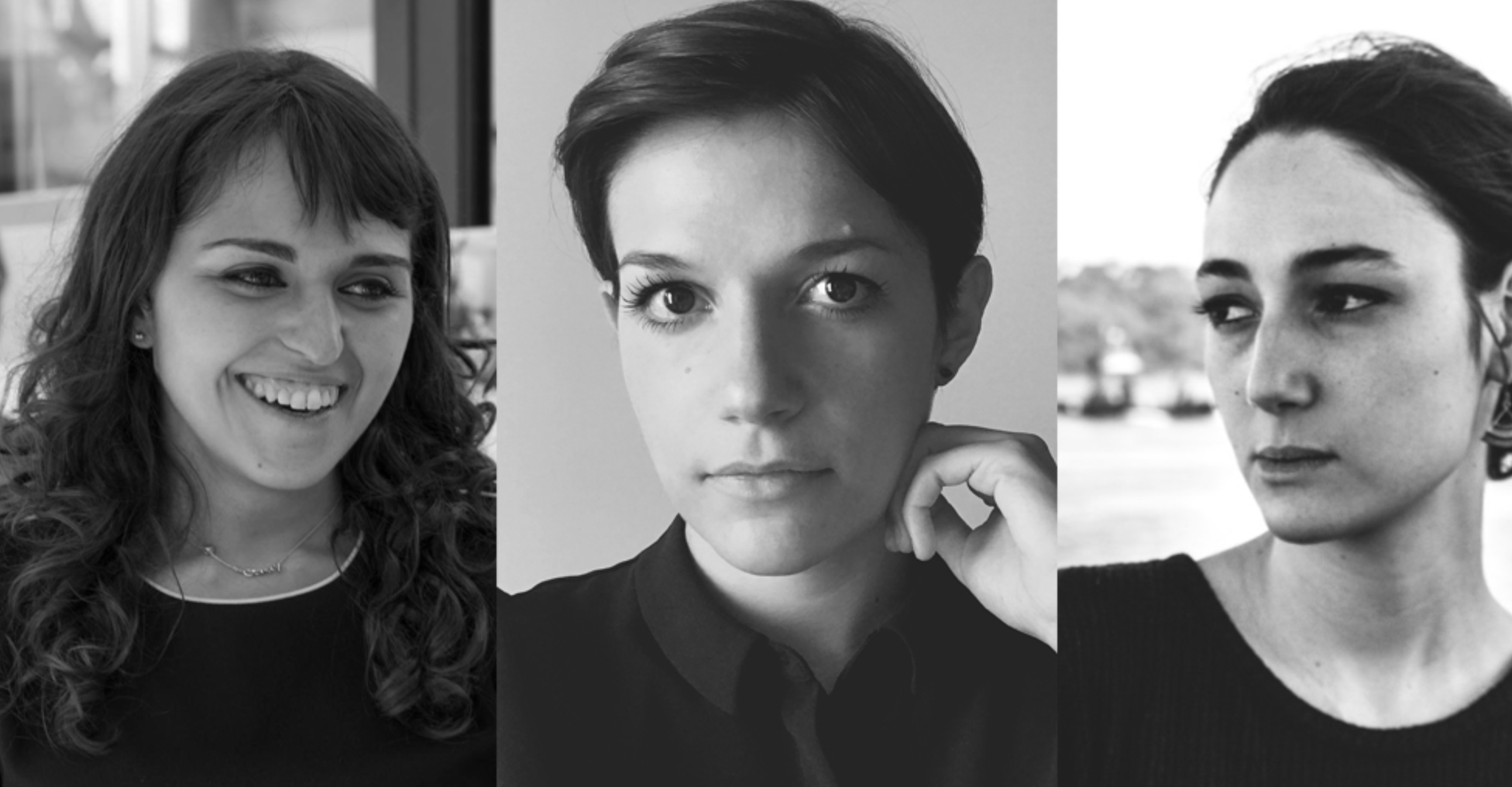
We find architecture vision competitions a great opportunity to get in touch not only with our creative potentialities, but also with awareness of the reality and demands of the present-day. It is a great challenge where future and young architects like us can practice to work independently, while having the pleasure to choose projects that really inspire them. These conditions generate an occasion to bring out the best results of young designers while enjoying the creative process as well.
Read full interview Italy
Italy
Jury feedback summary
The first place proposal for the Mango Vinyl Hub sets itself apart by developing a restoratively sensitive architectural critique of the industrial work culture, transforming the abandoned tin foil factory buildings of Cesis into a new co-working campus. The project deploys a system of colorful, almost cartoonish, transit tubes to facilitate visual and physical connection, as well as communication, amongst the disparate programmatic components of the site.
2nd Prize Winner +
BB STUDENT AWARD
BB STUDENT AWARD
In-Between
It is simple: it stimulates us. It allows you to experiment, to test your ideas and to refine them. It is the occasion to take a rough idea and to perfect it in an analogical context with the reality. And also for the liberty of expression of this idea, without any constraints.
Read full interviewJury feedback summary
The success of the second place proposal for the Mango Vinyl Hub lies in its delineation and layering of new borders and boundaries within the structure of the existing tin foil factory to radically expose the extant industrial fabric while reviving its spaces and textures for the creative production of the emerging vinyl industry.
3rd Prize Winner
Out Of the blue

We believe, that attending architecture competitions can be a great opportunity to showcase your ideas and visions to a wider audience and broaden your own knowledge and- gain experience. We are also defending our bachelor degree with this project as our final work, which is the initial reason and motive for us to participate in this competition. We had an explicit program set for us, thus, it was easier to handle the work process, having a clear task and a rigorous goal to achieve.
Read full interviewJury feedback summary
The third place entry for the Mango Vinyl Hub competition takes on the project of exposition and production to radically transform an abandoned tin foil factory into a new co-working hub, both celebrating and displaying the emergent creative industries of the area. In a spatial diagram juxtaposing the market and the processes of making, the project makes explicit the tensions and collaborations between production and commerce.
THE BIG PICTURE AWARD (BEST MASTERPLAN)
Sound Factory
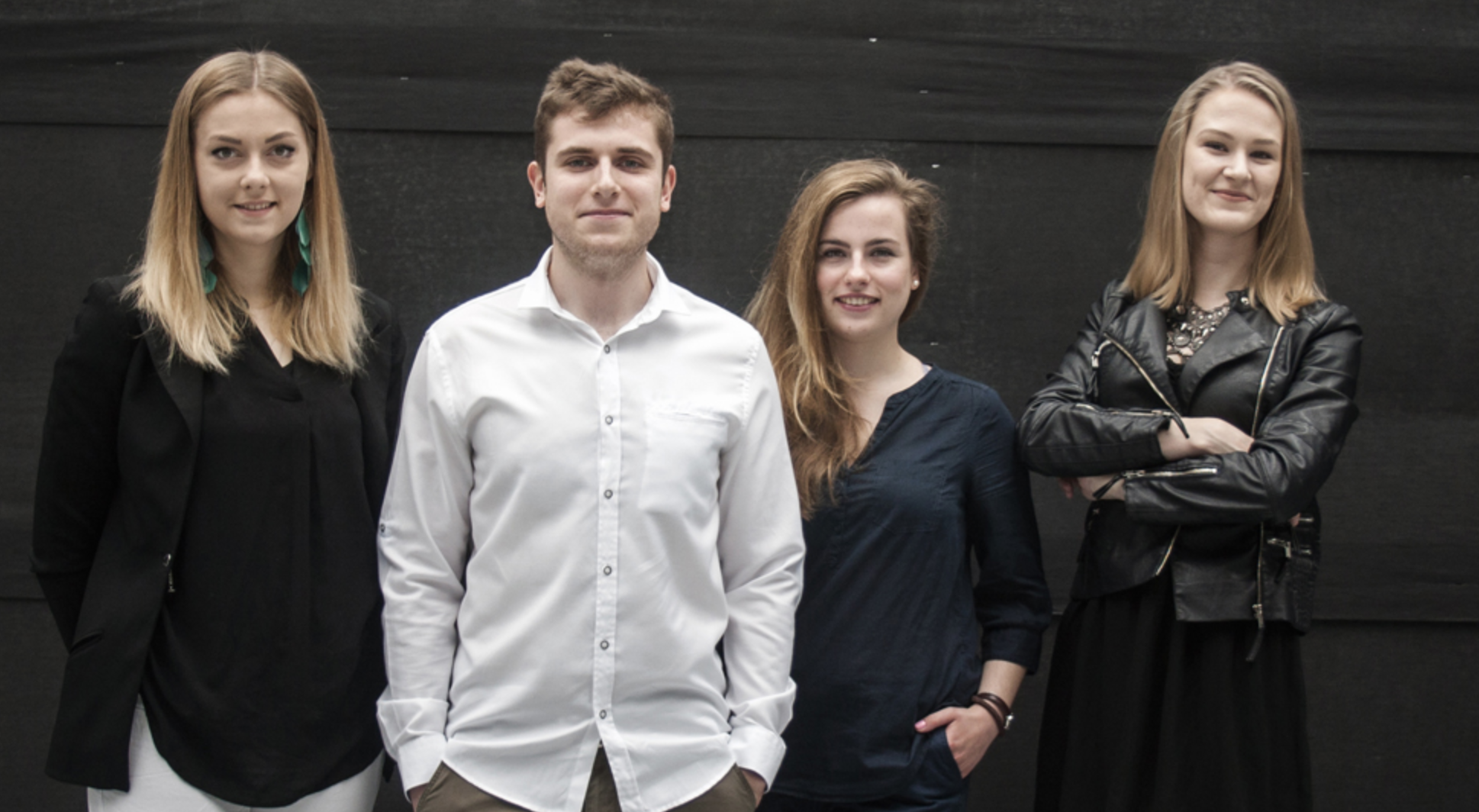
The ability to confront ideas is really significant. Nowadays, we have an unique chance to compare our level to participants’. Architecture vision competitions are known for being a great motivation to start brainstorming and conceptual thinking.
Read full interviewHonorable mentions
Shortlisted projects
