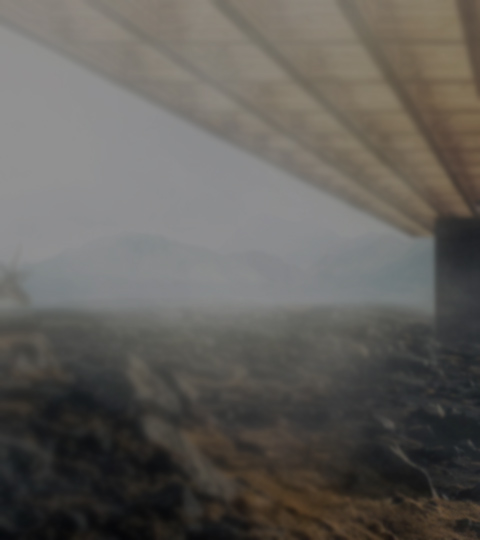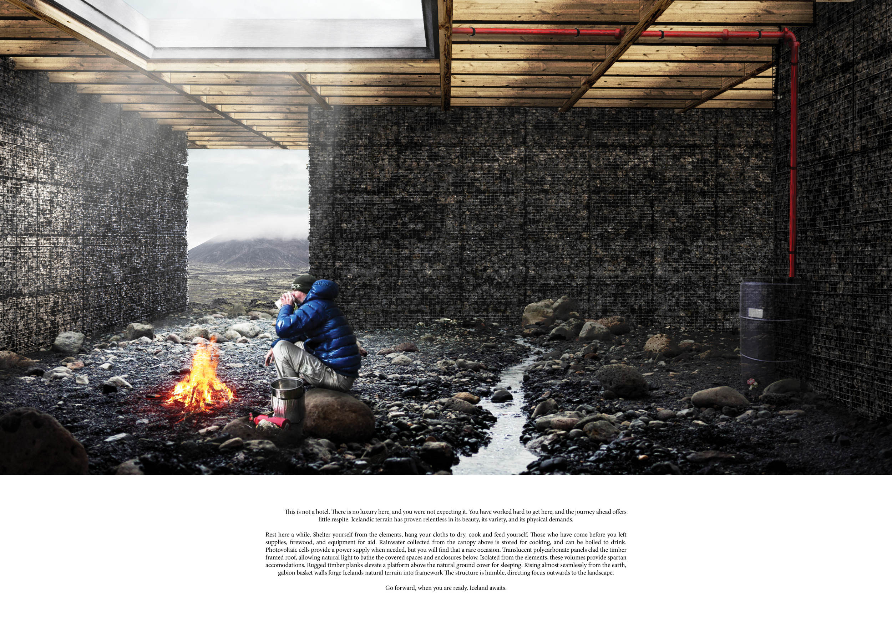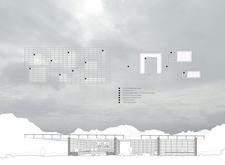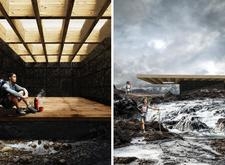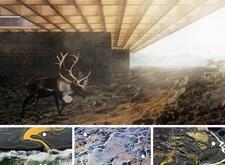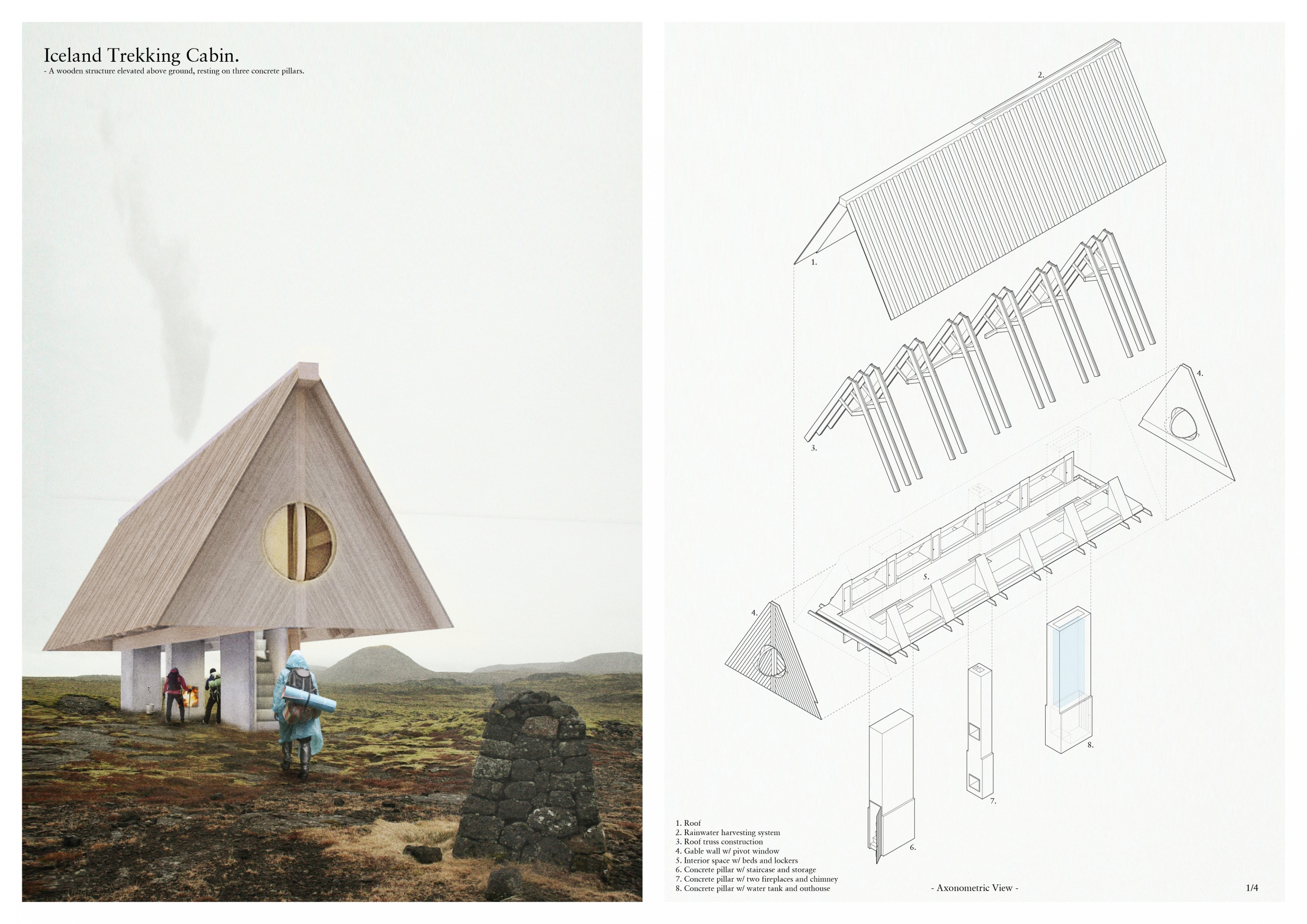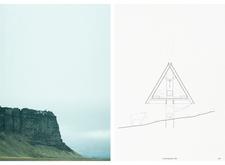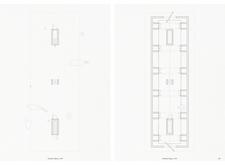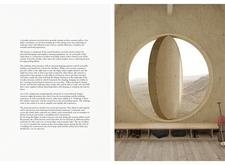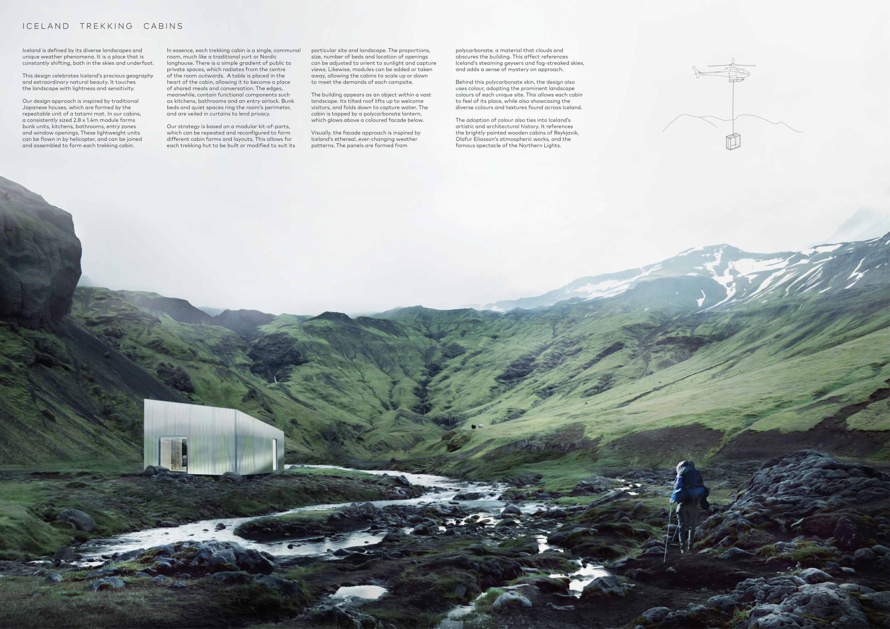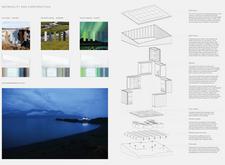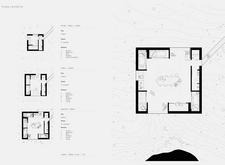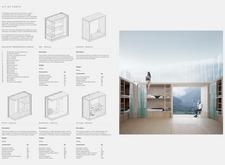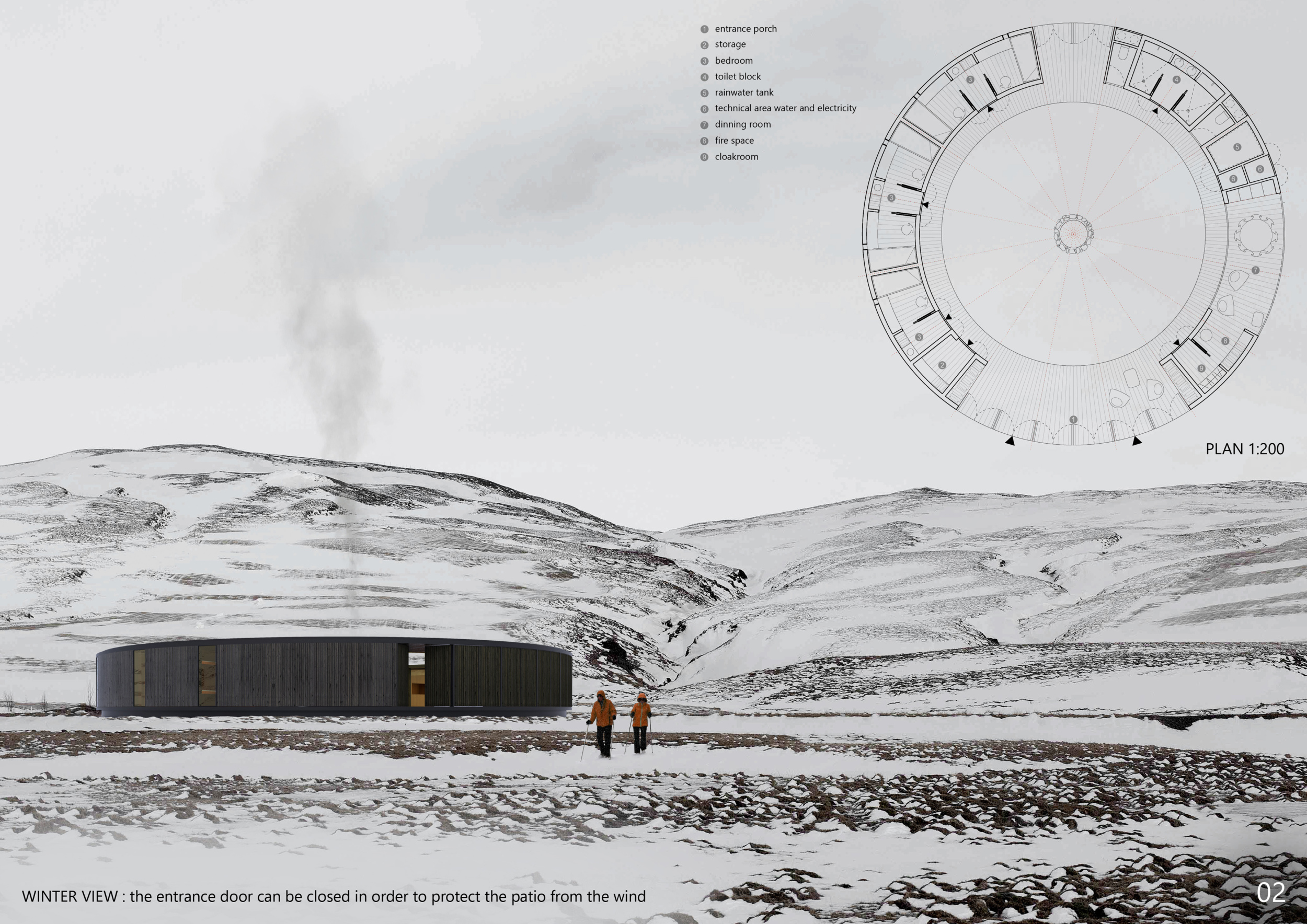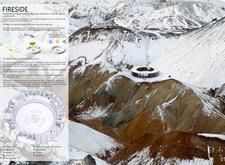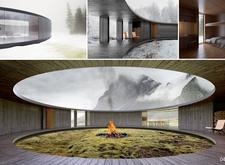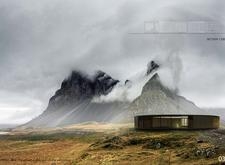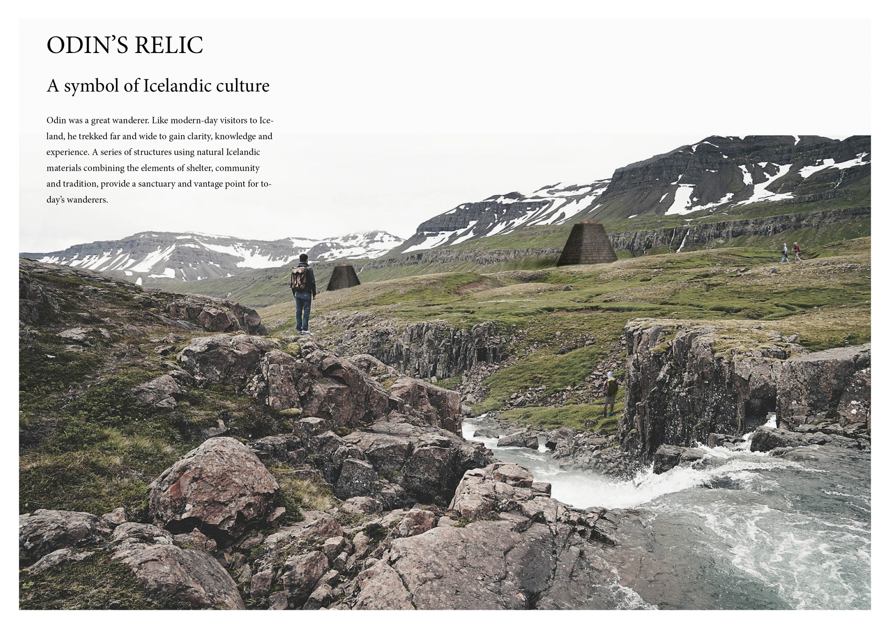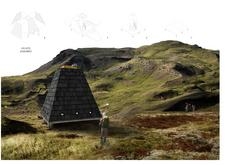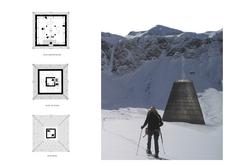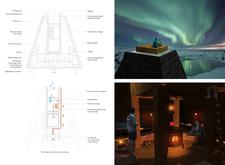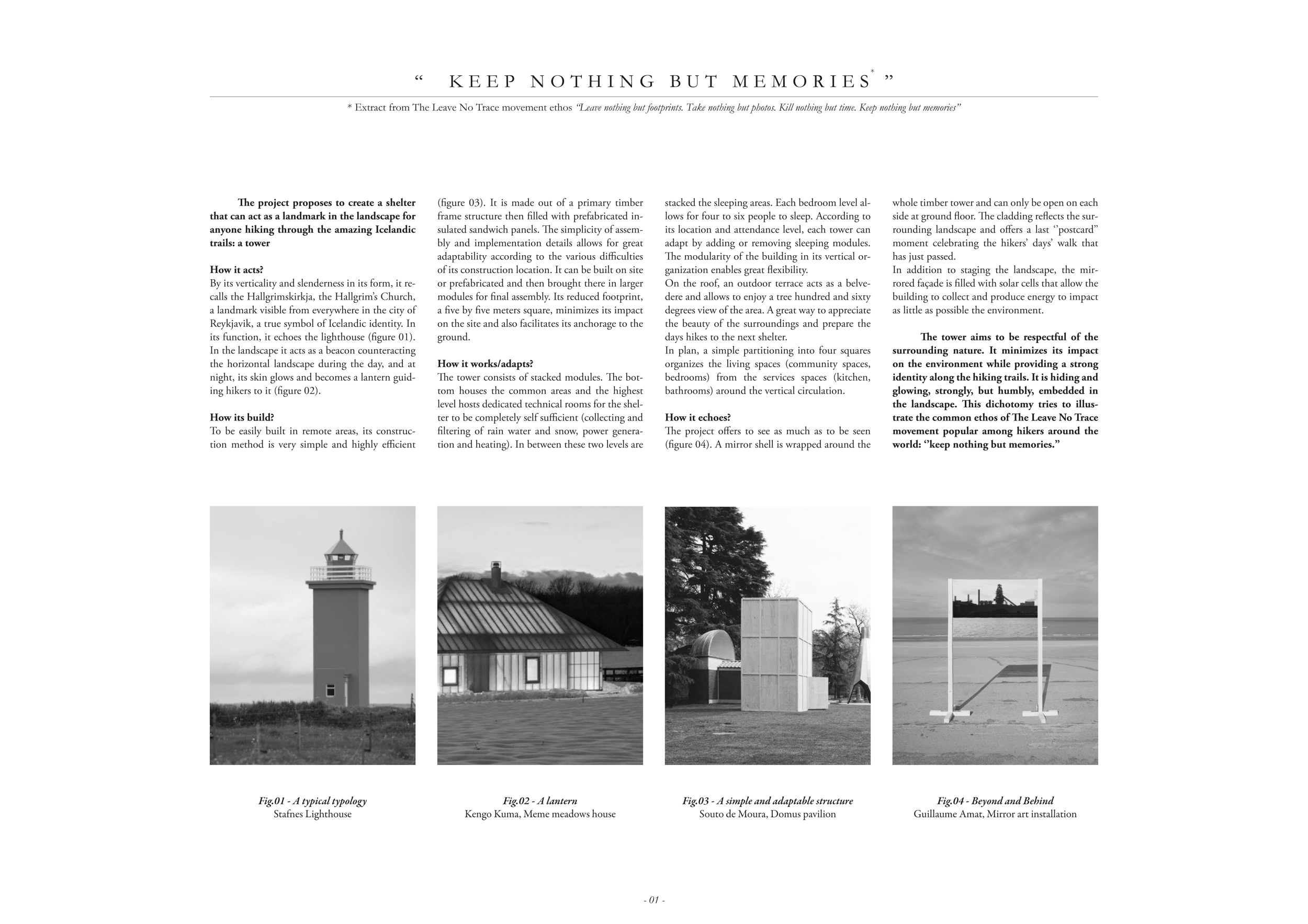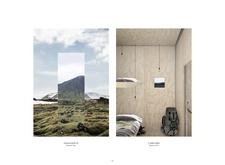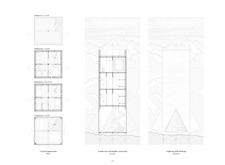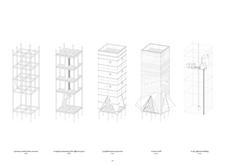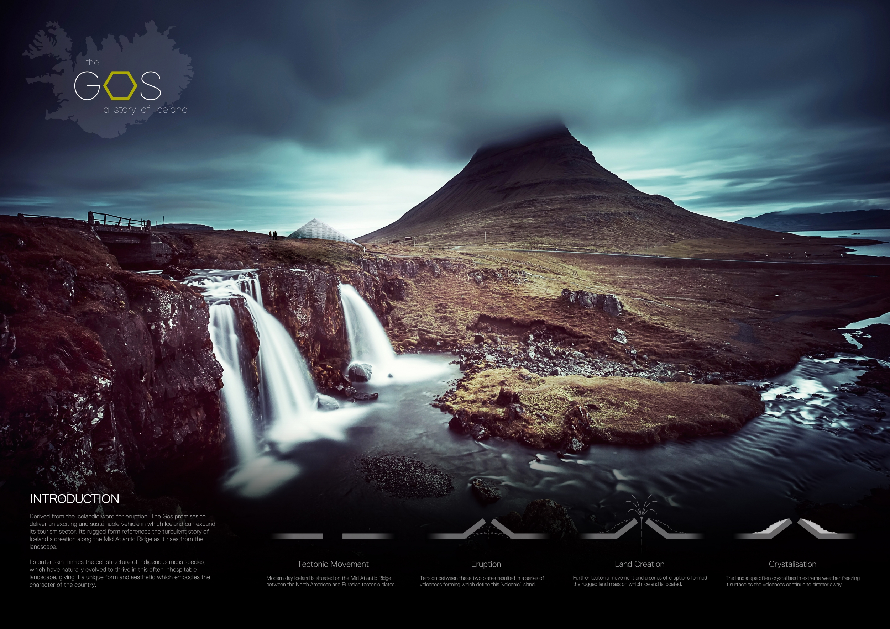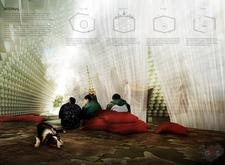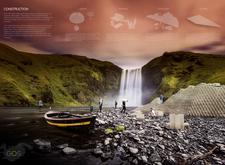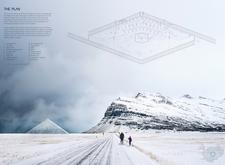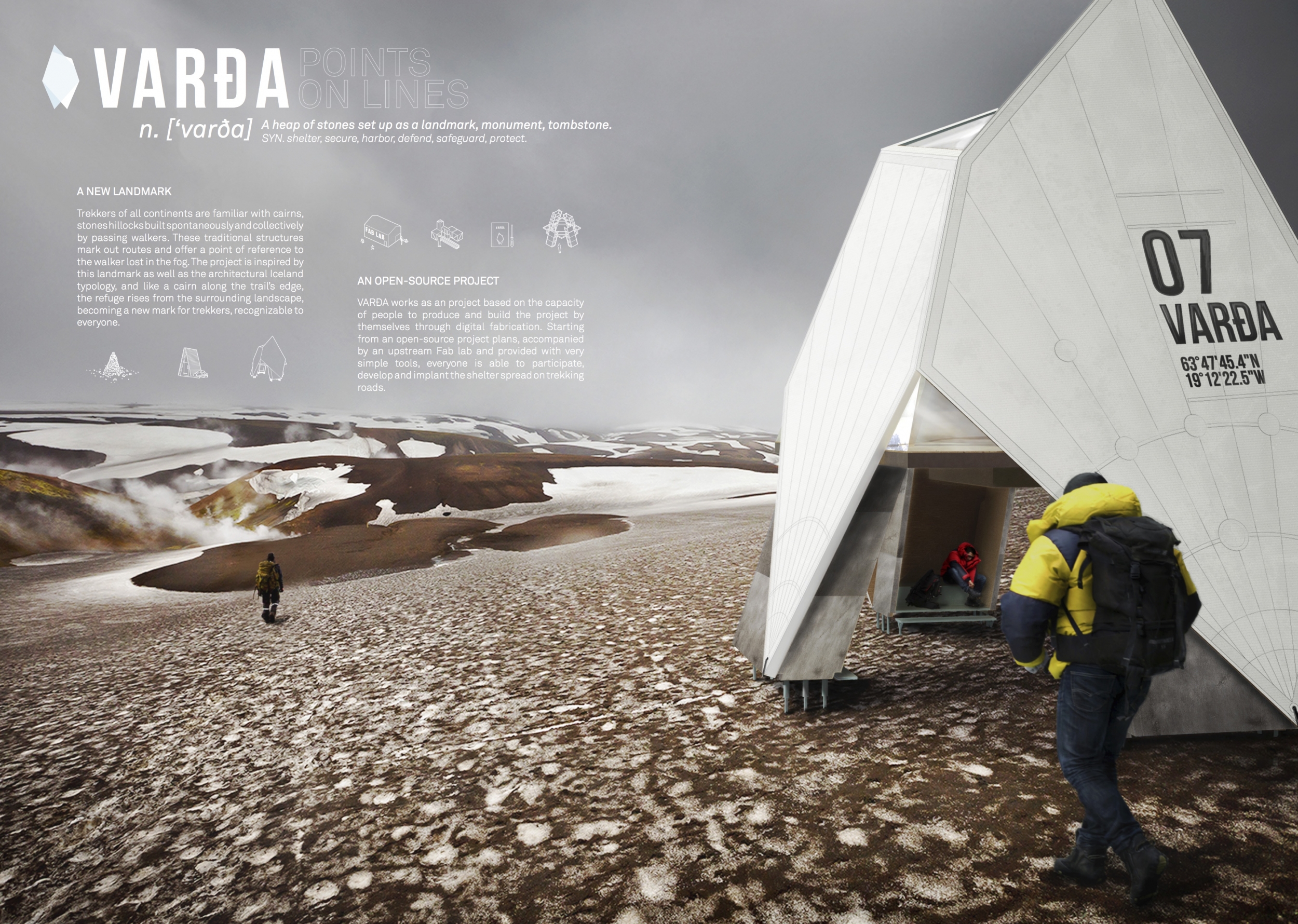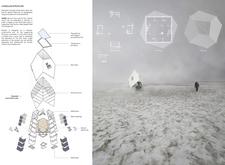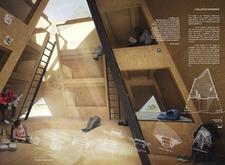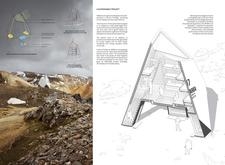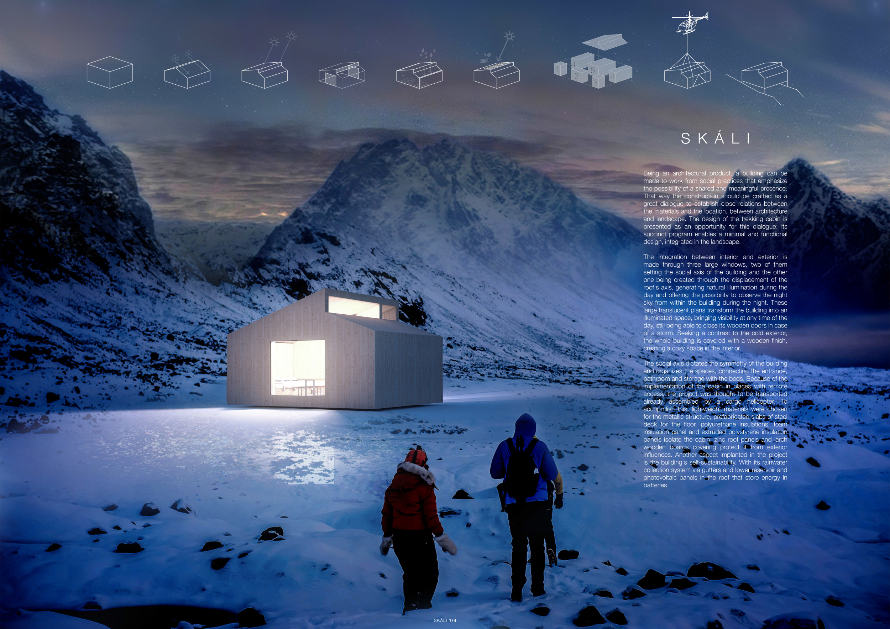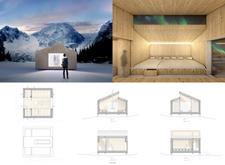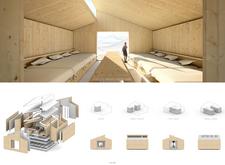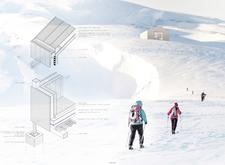Buildner is a global leader in organizing architecture competitions of all scales — from furniture, cottages, and guesthouses to full city rebranding. With prize budgets ranging from €5,000 to €500,000, Buildner brings proven global experience to every competition.
Launch a competitionLaunch a competition
Introduction
The Iceland Trekking Cabin provokes consideration of architecture's rudiments. This includes most specifically provision for enclosure, place, and social collectivity. These three issues form the conceptual framework and challenge of the brief. The project requires entrants to imagine a versatile architecture for sheltering travelers in a vast, dynamic landscape defined by topographic contrast and ecological variation; associated with cultural folklore, wonder and imagination. As a structure for nomads and backpackers, the project is culturally precedented, although urbanely by the hostel. Within the context of fjords, lava fields, glaciers, and mountains, and accompanied by the respective trekking ethos, leaving only footprints, the nearest architectural paradigm is perhaps that of a tent.
This is a project that necessitates consideration of polarities: a supple and dexterous yet protected architecture, sensitive to the landscape though guarded from its severity, accommodating for community, but in the company of strangers. Addressing these concerns, successful projects were noted as tactful and concise, reasonably achievable within the constraints of function and site, and recognized for challenging conceptions of utility and form, considering innovation of material and technique over generic application or assumptions of vernacularism. Selected projects are distinguished by an inventive pragmatism, singular in thought and purpose, of an imagination akin to the legend and lore associated with Iceland’s boreal landscape.
Competition results in media publications
1st Prize Winner
Jury feedback summary
First place is awarded to a project distinguished by its clever articulation of the most basic elements of shelter — the roof and wall — to create a fully immersive experience. The shelter presents itself as an expansive roof, allowing the textured landscape to permeate through. Supporting the roof, gabion walls from local stone rise from the ground, appearing as pre existing relics in the landscape.
2nd Prize Winner
Jury feedback summary
The success of the second place proposal for the Iceland Trekking Cabins competition lies in its simplicity and strength of parti. Three aligned and evenly spaced concrete cores contain the circulation, hearth, and bathroom of the cabin and also serve to elevate the structure above the ground.
3rd Prize Winner
Jury feedback summary
The third place entry for the Iceland trekking cabin proposal sets itself apart in the use of cabinetry as a language to create shelter. Through the dimensional unit of the tatami mat, the project creates a modular furniture system that defines the perimeter of the shared central space, creating a gradient between the common dining area and private sleeping cells.
