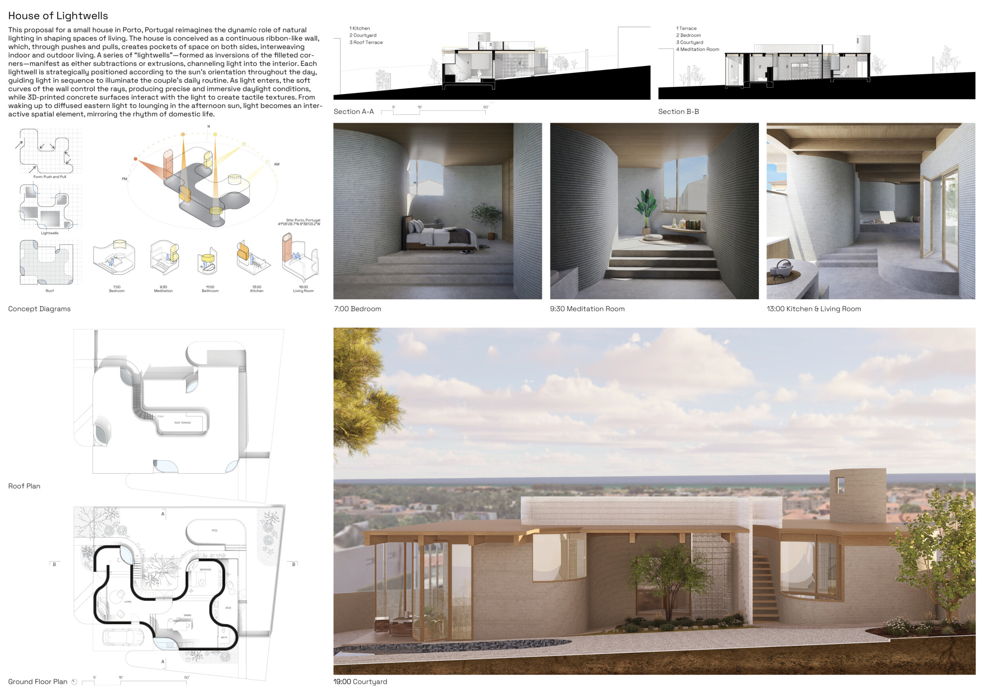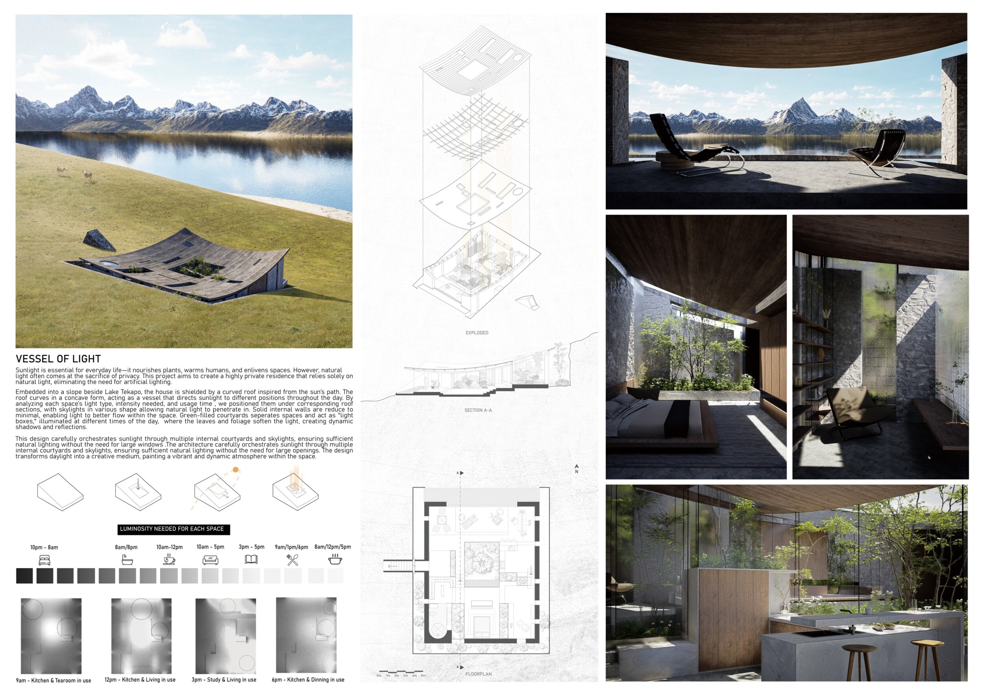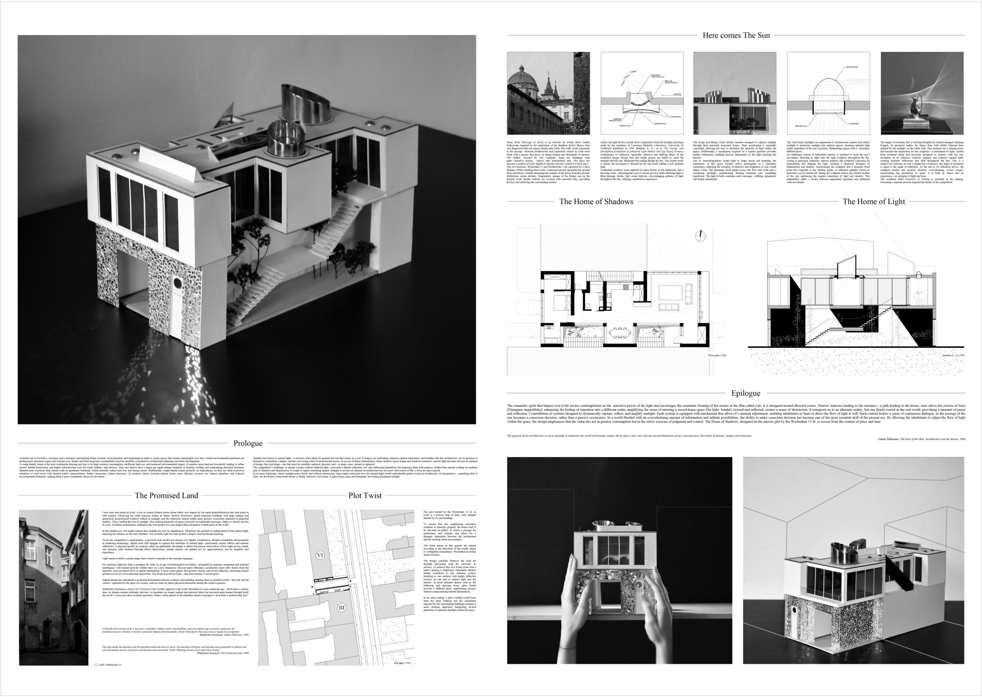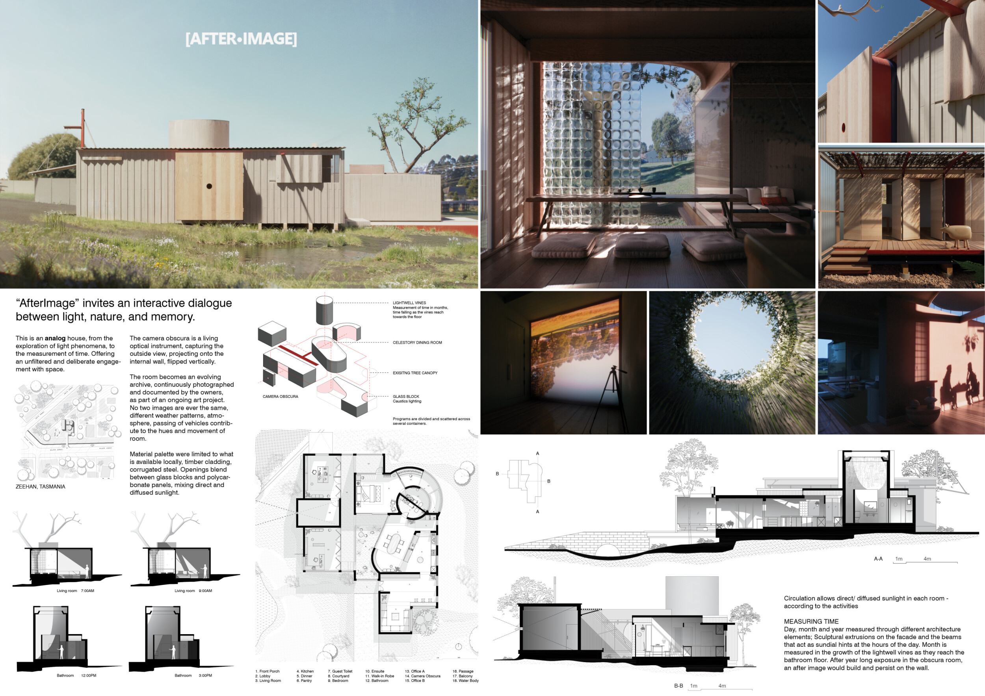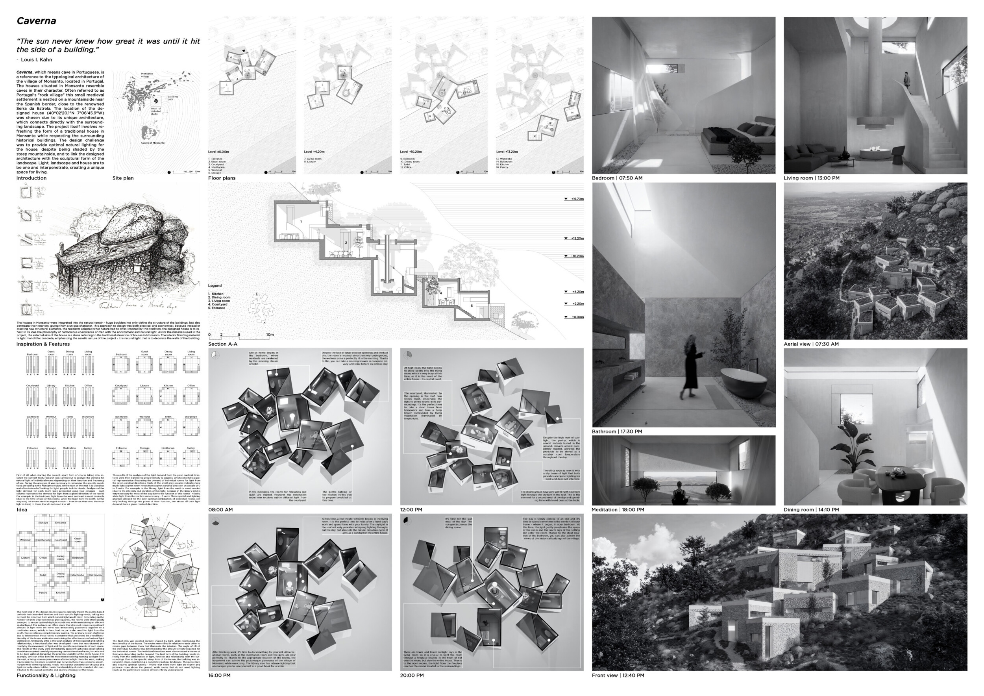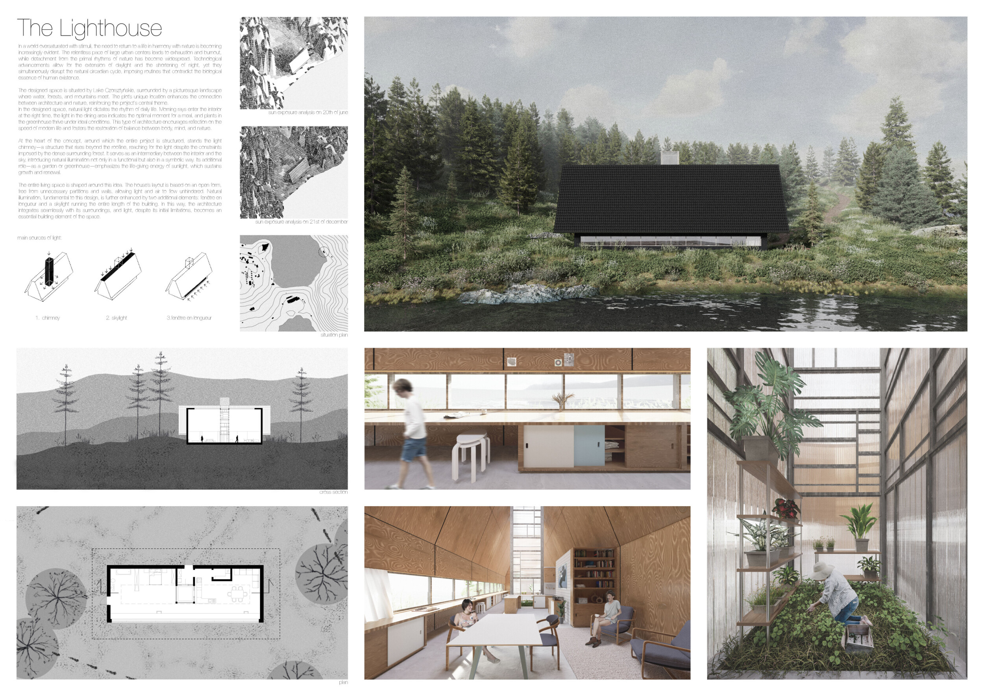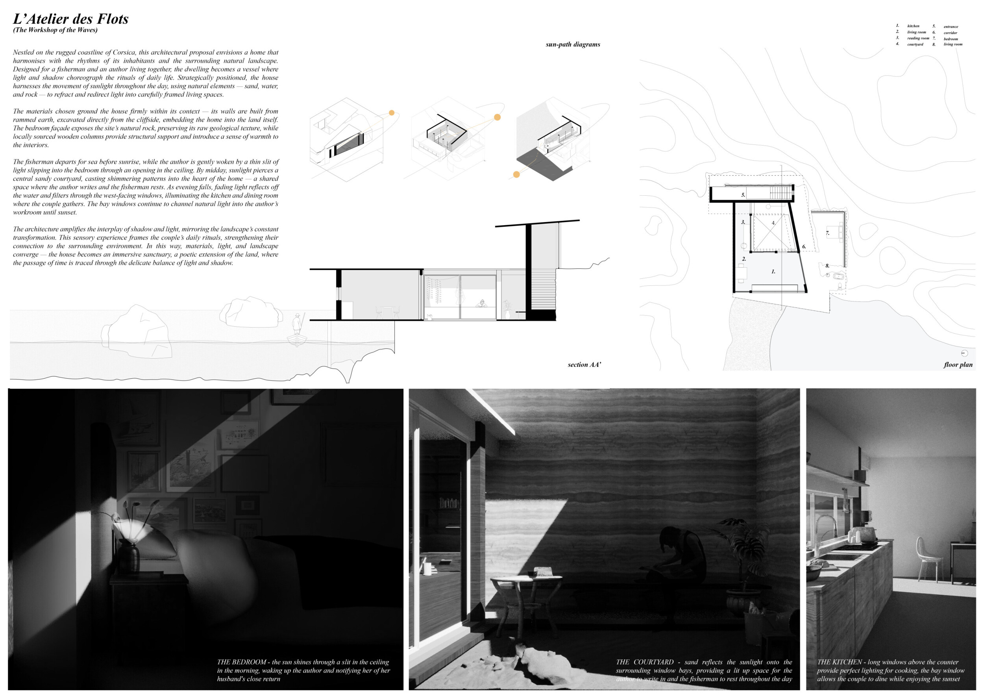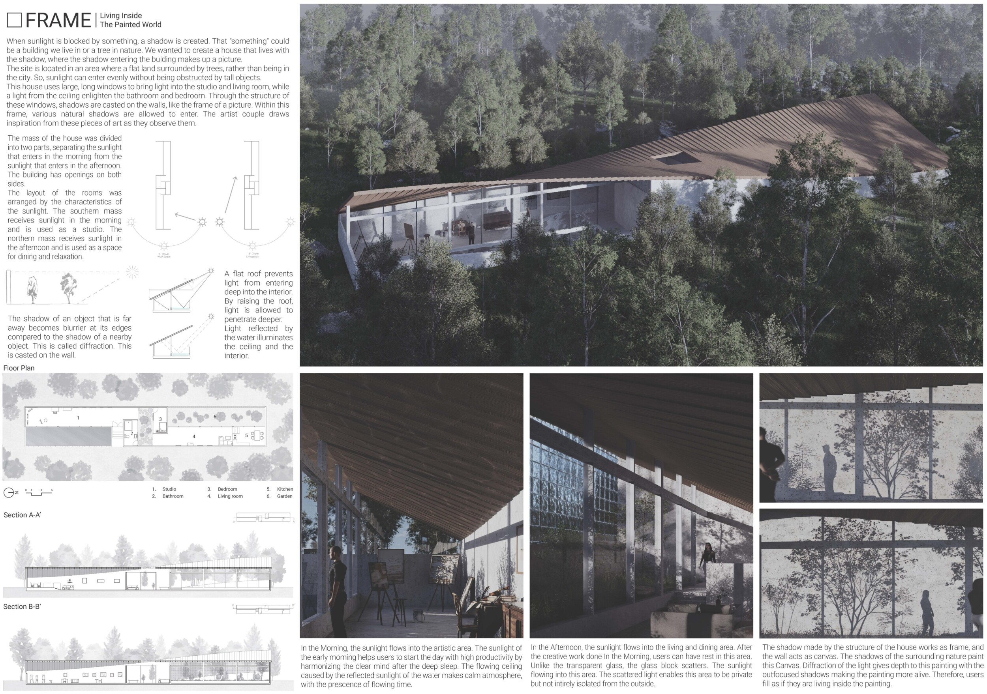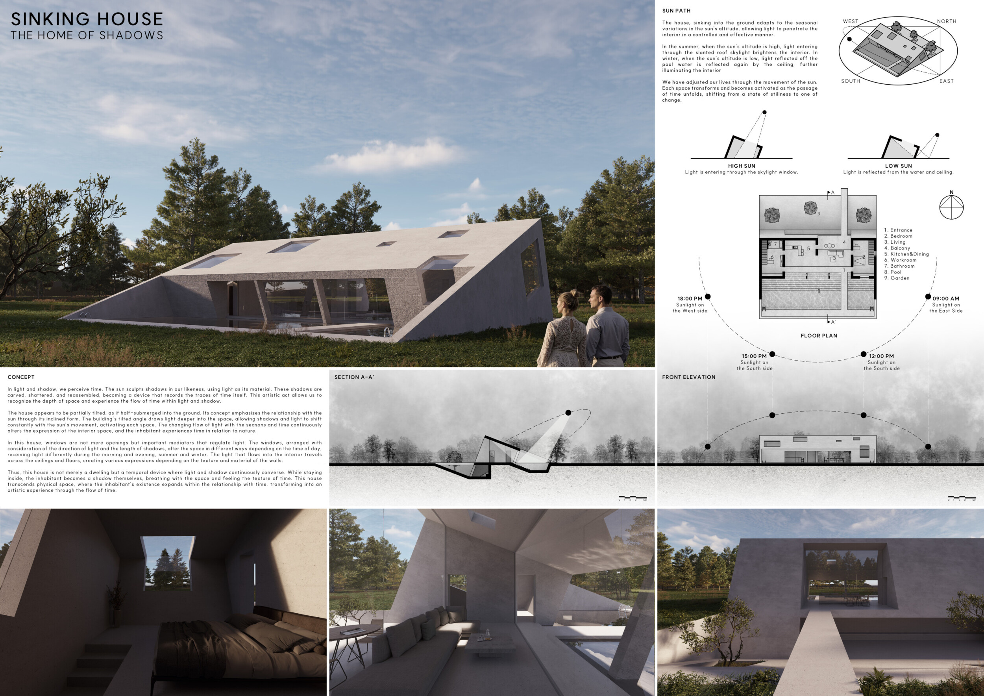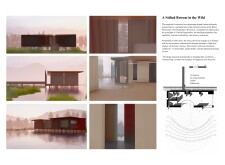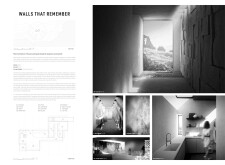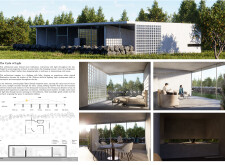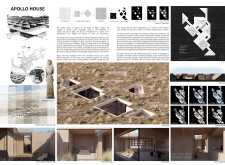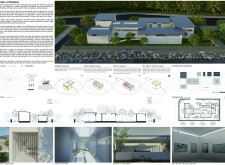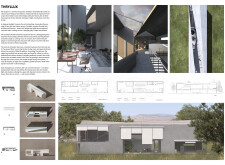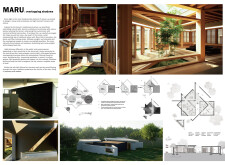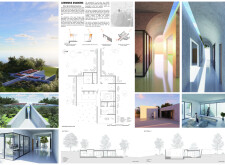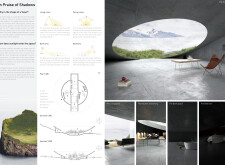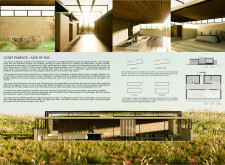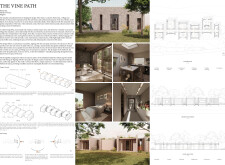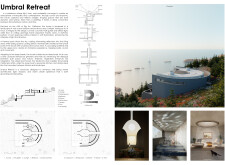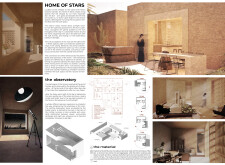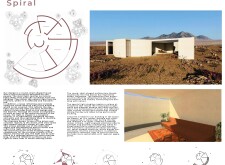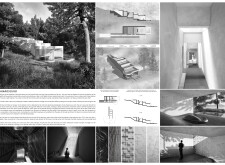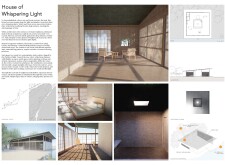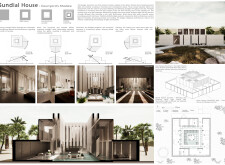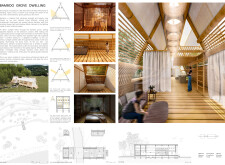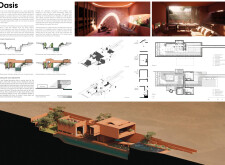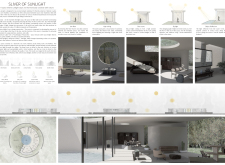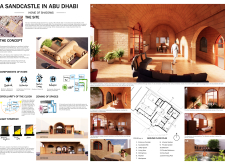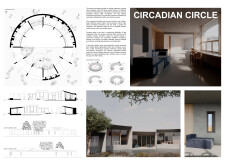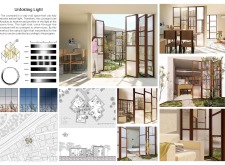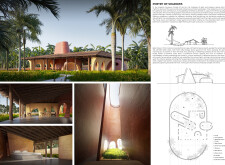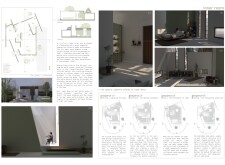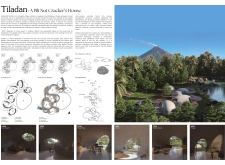Buildner is a global leader in organizing architecture competitions of all scales — from furniture, cottages, and guesthouses to full city rebranding. With prize budgets ranging from €5,000 to €500,000, Buildner brings proven global experience to every competition.
Launch a competitionLaunch a competition
Introduction
Buildner is excited to announce the results of its third annual Home of Shadows international architecture ideas competition.
This unique series focuses on the dynamic interplay between light and shadow in crafting functional, inviting living spaces. It underscores the critical role natural light plays in home design, where it not only enhances comfort and practicality but also creates a welcoming atmosphere.
In this competition, light is treated as a language—a means for architects to convey emotion—while shadows equally contribute to a space’s ambiance. The harmony between these elements introduces depth and texture, establishing distinct moods that cater to various functions, often achieved through the thoughtful placement of windows and doors.
Contestants were challenged to design a home for a hypothetical couple under one key condition: no artificial lighting was allowed inside. The jury sought entries that demonstrated how natural light could drive architectural decisions. Participants were encouraged to choose any theoretical site for their "Home of Shadows" project and propose a fully functional building featuring essential amenities such as a kitchen, bedroom, living room, bathroom, and a small courtyard.
An international jury panel with diverse expertise evaluated the submissions. The panel included Sarah Broadstock, an architect at London-based Studio Bark; Sandra Baggerman from the New York office of Trahan Architects, known for her work on cultural and public projects; Nikita Morell, a specialized copywriter for architects and founder of Architects WordShop; architectural designer and educator Blake T. Smith; and founders Patcharada Inplang and Thongchai Chansamak of Chiangmai, Thailand-based Sher Maker.
Buildner and its esteemed jury extend congratulations to the winning teams and thanks to all participants for their innovative proposals.
We sincerely thank our jury panel
for their time and expertise
Sarah Broadstock
Architect at Studio Bark
United Kingdom

Sandra Baggerman
Trahan Architects
USA

Thongchai Chansamak
Sher Maker
Thailand

Ophélie Herranz
Director, Nomos Architects
Spain

Patcharada Inplang
Sher Maker
Thailand

Nikita Morell
Founder of Architects WordShop
Australia

Blake T. Smith
BIG – Bjarke Ingels Group
United States

Enter the next competition edition
1st Prize Winner +
Buildner Student Award
Buildner Student Award
Vessel Of Light
The competition provides us with an opportunity to explore and challenge various topics, pushing us beyond our comfort zones to try different types, thus fostering a continuous learning process. In competitions, we are often faced with numerous requirements and constraints, similar to those encountered in future architectural practice. However, they are also more theoretical, which stimulates our imagination and creativity. This is particularly meaningful for us as students.
Read full interviewJury feedback summary
Vessel of Light is a residence set into a slope beside Lake Tekapo, New Zealand. The structure is defined by a curved roof that mirrors the sun’s path and multiple internal courtyards that introduce light into the subterranean volume. Skylights and apertures are calibrated to the daily cycle of light and the functional needs of each space. The interior sequence follows the movement of sunlight, creating changing atmospheres throughout the day. Read more Plantings, textured walls, and shifting shadows enhance the spatial character. The architecture leverages topography and solar orientation to maintain natural illumination without the need for large external openings.

This project thoughtfully incorporates courtyard to invite light into different spaces at appropriate times of the day. The use of textured, neutral materials enhances the play of light and their robust nature contrasts with the lush greenery. By sinking the home into the ground and creating lightwells at the periphery, light is further choreographed throughout the day.
Blake T. Smith / Buildner guest jury
BIG – Bjarke Ingels Group, United States

Starting with the concave roof, this team's design analysed the light levels to coincide room types with desirable light levels. A great example of a strong initial concept being carried through to the final proposal, through a technical process of light analysis.
Sarah Broadstock / Buildner guest jury
Architect at Studio Bark, United Kingdom

The project presents well the theme of darkness and lightness in relation to time and space.
Thongchai Chansamak / Buildner guest jury
Sher Maker, Thailand

A beautiful design where geometry effortlessly facilitates optimal light conditions while embracing views, materials, climate, and programmatic function. The result is a great atmosphere that feels both serene and dynamic. The simplicity of the design is deceptive, as it is both powerful and deeply considered. The thoughtful graphic presentation further enhances the clarity of the concept, making the project truly stand out.
Sandra Baggerman / Buildner guest jury
Trahan Architects, USA
Buildner's commentary, recommendations and techniques review
Order your review here
This submission has excellent renderings, use of color and strong hierarchy among visuals, but would benefit from a few improvements. First, the line drawings—particularly the section, plan, and axonometric—would be much clearer with a more deliberate use of varied line weights. Currently, the uniformity in line quality makes these drawings hard to interpret. While the plan and section do employ heavier cut lines effectively, much of the remaining linework lacks architectural clarity. Read more Key elements are either missing or underdefined, such as the structural system supporting the roof, the retaining walls for excavated areas, or any indication of roofing thickness. Second, the presentation would be significantly strengthened through annotation. Neither the plan nor section are labeled, and the rendered views are also presented without context. This absence makes it difficult to fully grasp the design intent or spatial relationships. Basic labeling would help guide readers and reviewers, ensuring the content can be understood without relying on external interpretation.
-
7/10 Linework

-
8/10 Quality of drawings

-
8/10 Balance of color

-
9/10 Layout

-
9/10 Hierarchy

-
6/10 Annotation

-
7/10 Text

-
7/10 Clarity of story

-
8/10 Clarity of diagrams

-
8/10 Quality of overall presentation

Enter an open architecture competition now
2nd Prize Winner
Jury feedback summary
Aperture is a circular residence designed around a central courtyard that governs light and spatial flow. Located on an open landscape, the structure integrates rotating door-walls that regulate both movement and illumination. These 360-degree doors define private zones when closed, and interconnect rooms through shadows when open. The design reflects the cyclical nature of light, with illumination shifting in sync with celestial and terrestrial rhythms. Read more Spatial boundaries blur as rotating partitions reconfigure light and enclosure throughout the day. The project explores how architecture can express the rhythm of time through changing apertures, creating fluid transitions shaped by light and shadow.

A centered and well-organized layout establishes a clear sequence and hierarchy, enhanced by the use of light, indirect lighting, and shadows. The design thoughtfully incorporates views, creating a serene and balanced atmosphere that feels both open and inviting.
Sandra Baggerman / Buildner guest jury
Trahan Architects, USA

I really appreciate the story behind this project (I'm a copywriter, after all!). I love when a project goes beyond just designing spaces and actually tells a story. The rotating doors are a brilliant touch: not just as a functional way to modulate privacy, but as a way to physically interact with light. Shadows aren’t just cast; they move, evolve, and become part of the experience.
Nikita Morell / Buildner guest jury
Founder of Architects WordShop, Australia

The design’s reverence for the sun is clear and compelling, with the central space and rotating doors thoughtfully resolved in terms of light and circulation. The absence of a clear location makes it difficult to assess the practicalities of the home. A more balanced integration of technical resolution alongside the poetic narrative would have strengthened the proposal and elevated its overall impact.
Sarah Broadstock / Buildner guest jury
Architect at Studio Bark, United Kingdom

I believe the house feels alive, responding to celestial rhythms in a way that makes everyday actions - such as waking, resting, gathering - feel connected to something bigger. The circular form is very deeply calming, and reflects the cycles of day and night.
Nikita Morell / Buildner guest jury
Founder of Architects WordShop, Australia
Buildner's commentary, recommendations and techniques review
Order your review here
This project captures attention through a striking primary rendering, where a deep blue sky contrasts effectively with the white form of the building and its green surroundings. The result is a visually striking introduction. However, the presentation’s overall clarity suffers due to the abstract and poetic nature of the accompanying text. While evocative, the language leaves key architectural aspects unclear—such as materials, construction methods, and intended users. Read more Text placement and consistency also need refinement; the sporadic distribution and overlay on drawings make the layout feel disjointed and harder to navigate. Although the inclusion of interior perspectives adds depth, the overall graphic composition would benefit from more variation. Clearer line drawings, a diagram illustrating solar movement, and detailed drawings showing construction and materiality would give the viewer a more comprehensive understanding of the project and how it operates.
-
6/10 Linework

-
7/10 Quality of drawings

-
8/10 Balance of color

-
6/10 Layout

-
7/10 Hierarchy

-
5/10 Annotation

-
6/10 Text

-
7/10 Clarity of story

-
7/10 Clarity of diagrams

-
7/10 Quality of overall presentation

3rd Prize Winner
Łódź, Wschodnia 13

I participate in competitions because I believe there is no progress without discomfort. Being judged is never pleasant, but it is essential for continuous growth.
Read full interviewJury feedback summary
The Home of Light explores the relationship between sunlight and spatial experience through a composition of contrasting volumes. The upper level is bathed in direct light, while the lower level, known as the Home of Shadows, remains recessed and introspective. The design is organized to capture the sun’s movement, employing devices such as angled windows, thick walls, and voids to modulate brightness and cast shifting shadows. Read more Light is treated as a narrative element—marking time, revealing surfaces, and guiding movement. The house stages a transition between illumination and obscurity, using architectural form to choreograph sensory and temporal perception.

The memory of light from different sources blends well with the architecture. This project is especially connected to its local site, allowing a deep understanding of the context. While the exterior features many elements of light, the interior is imagined as a space filled with atmospheric memories—created through intentional lighting design that shapes the feeling of each room.
Patcharada Inplang / Buildner guest jury
Sher Maker, Thailand

This urban interpretation of the brief is well considered, addressing the complexities of a denser context. The physical model is a strong addition; its impact could have been greater if used to demonstrate sun paths and daylight within internal spaces.
Sarah Broadstock / Buildner guest jury
Architect at Studio Bark, United Kingdom
Buildner's commentary, recommendations and techniques review
Order your review here
This project stands out for its thoughtful integration into an urban context, supported by strong physical models, compelling photography, and detailed site analysis. The presentation effectively conveys a sense of realism at the urban scale. However, the work would benefit from greater attention to hierarchy and clarity—particularly in the use of text. Currently, the textual content is overly long and visually dense, making it difficult to engage with. Read more The presentation also lacks enlarged plans or sections that could offer deeper insight into the interior spatial experience and scale of the house. The visual material leans heavily toward the macro and exterior aspects of the design, which, while effective in communicating context, leaves the viewer with limited understanding of how the project functions from within. More balanced representation of interior spaces would enrich the narrative and make the proposal more comprehensive.
-
8/10 Linework

-
8/10 Quality of drawings

-
6/10 Balance of color

-
8/10 Layout

-
9/10 Hierarchy

-
7/10 Annotation

-
6/10 Text

-
7/10 Clarity of story

-
7/10 Clarity of diagrams

-
7/10 Quality of overall presentation

Buildner Sustainability Award
Dappled Sun House

We participate in architecture competitions to imagine spaces that we would enjoy being in. We hope that by doing these competitions, we can share those ideas with others.
Read full interviewJury feedback summary
Dappled Sun House is situated in the tropical landscape of Malaysia. The structure is oriented along the east-west axis to align with the sun’s path, using filtered morning and evening light to define the character of each space. A layered roof system and open-air courtyards create a dynamic interplay of light and shadow, while facilitating natural ventilation. Materials such as timber, rammed earth, and local stone regulate temperature and humidity. Read more Water features, vegetation, and adjustable wooden louvers help manage heat and moisture. The design integrates daily routines with environmental rhythms, minimizing the boundary between interior and exterior.

From the outside, the home looks quite simple, but the openings in the roof suggest the intense richness of spaces found inside. By allowing the timber framing to continue below the skylights, the play of light is dramatized and adds depth to all of the interior spaces. The use of water and greenery to break up the interior spaces creates a meditative experience while the play of light dances around the rooms. The construction method, passive strategies and thatched roof evoke a sense of place.
Blake T. Smith / Buildner guest jury
BIG – Bjarke Ingels Group, United States

The design exudes serenity and simplicity in a pure and powerful way. Seemingly simple, the proposal showcases carefully proportioned and curated spaces in terms of scale, openness, and light conditions. A clever and sophisticated approach to the roof’s openness and varying transparency creates unique light conditions, allowing indirect light to enter and cast shadows. This enchanting design emphasizes the simple beauty of material, light, and proportion, reflecting a strong commitment to sustainability.
Sandra Baggerman / Buildner guest jury
Trahan Architects, USA
Buildner's commentary, recommendations and techniques review
Order your review here
This submission is visually strong, with a particularly compelling main rendering that achieves near-photographic realism and sets a high standard for presentation. However, the project would benefit from a more deliberate approach to hierarchy across several elements. In the line drawings—section, plan, and axonometric—the lack of variation in line weight makes spatial relationships difficult to read, and the use of shadows instead of clear cut lines adds ambiguity. Read more Similarly, the text, though conceptually rich, is presented without visual hierarchy. A more structured communication method—such as that seen in editorial design—could better organize the narrative and clarify key ideas. The monochromatic aesthetic lends cohesion, but contributes to a visual uniformity that weakens the overall composition. Introducing more tonal contrast or varying image types could enhance the legibility and visual flow of the layout.
-
6/10 Linework

-
8/10 Quality of drawings

-
6/10 Balance of color

-
8/10 Layout

-
9/10 Hierarchy

-
4/10 Annotation

-
6/10 Text

-
7/10 Clarity of story

-
7/10 Clarity of diagrams

-
7/10 Quality of overall presentation

Honorable mentions
AfterImage

We have participated in competitions as they provide an excellent platform to express our ideas and showcase what is possible in the field of architecture.
Read full interviewCaverna

From the very beginning, architectural competitions have represented, above all, an opportunity for growth and a chance to compete with some of the best designers - not only from my local area but from around the world. During my studies, I acquired the essential tools and design knowledge, but it was through architectural competitions that I was able to push far beyond any boundaries. Even though there were many times when I didn’t achieve the desired results, each experience taught me something new. I observed the mistakes I had made and grew with every project, becoming more mature and refined in my approach. For me, participating in competitions is an ongoing journey - one of self-discovery, exploration of creative visions, and the pursuit of unique, meaningful design.
Read full interview Poland
Poland
The Lighthouse
 Poland
Poland
L’Atelier des Flots (The Workshop of the Waves)

This is our first architecture competition as a team, and it felt like a natural extension of how we envision architecture—as a way to experience life through space. Beyond our academic projects, we were looking for new inspirations: unfamiliar sites, new briefs, and stories we hadn’t yet imagined. While working on this competition, we envisioned a life in a house built into a cliff, putting ourselves into the shoes into a fisherman, or as someone living with a writer. We were deeply immersed in a life led by natural lightwhere its presence shapes the rhythms, moods, and experiences of everyday living. We plan to continue participating in competitions that allow us to explore diverse ways of living and expand my perspective as a student of architecture.
Read full interview United Kingdom
United Kingdom
Frame
Sinking House

I enjoy competition partly because I see it as a way to communicate. I research the subject and formulate my own solutions. Many solutions will never be the same, so I look at other solutions (other people's ideas) to find a better fit. The Home of Shadows is a fascinating topic to communicate.
Read full interviewShortlisted projects
One Thing At A Time
Université Laval School of Architecture, École d'architecture de l'Université Laval
+2 points Buildner University Rankings! Canada
Canada Dissolving Boundaries
Frame
Chung-Ang University
+72 points Buildner University Rankings! South Korea
South Korea The Cycle of Light
Alpenglühen [Alpenglow]
Technische Universität München , The Technical University of Munich
+2 points Buildner University Rankings! Germany
Germany Garden of Shadow
Pusan National University - 부산대학교
+2 points Buildner University Rankings! South Korea
South Korea THRYLLUX
Washington University in St. Louis , WUSTL
+2 points Buildner University Rankings! United States
United States L’Atelier des Flots (The Workshop of the Waves)
Maru
Hongik University
+2 points Buildner University Rankings! South Korea
South Korea In Praise of Shadow
Vessel Of Light
LIGHT PASSAGE : AXIS OF DAY
The Vine Path
Umbral Retreat
Universidad de las Américas Puebla
+2 points Buildner University Rankings! Mexico
Mexico Home of Stars
Politecnico di Milano / Polytechnic University of Milan
+2 points Buildner University Rankings! Italy
Italy The Lighthouse
Warsaw University of Technology , Politechnika Warszawska
+72 points Buildner University Rankings! Poland
Poland the sunlit spiral_Lisa Sick_Amina Markisic
DETIER The Trier University of Applied Sciences, Hochschule Trier
+2 points Buildner University Rankings! Germany
Germany Caverna
Silesian University of Technology - Faculty of Architecture (Wydział Architektury Politechniki Śląskiej)
+72 points Buildner University Rankings! Poland
Poland CHIAROSCURO
Universitatea de Arhitectură și Urbanism „Ion Mincu” – București
+2 points Buildner University Rankings! Romania
Romania House of Whispering Light
Politecnico di Milano / Polytechnic University of Milan
+2 points Buildner University Rankings! Italy
Italy Bamboo Grove Dwelling
Oasis
TU/e, Eindhoven University of Technology
+2 points Buildner University Rankings! Netherlands
Netherlands Sliver of Sunlight
Chung Cheong University
+2 points Buildner University Rankings! South Korea
South Korea A Sandcastle in Abu Dhabi
CIRCADIAN CIRCLE
Politecnico di Milano / Polytechnic University of Milan
+2 points Buildner University Rankings! Italy
Italy Unfolding Light
Korea University
+2 points Buildner University Rankings! South Korea
South Korea Poetry of Shadows
Ho Chi Minh City Architecture University
+2 points Buildner University Rankings! Vietnam
Vietnam 