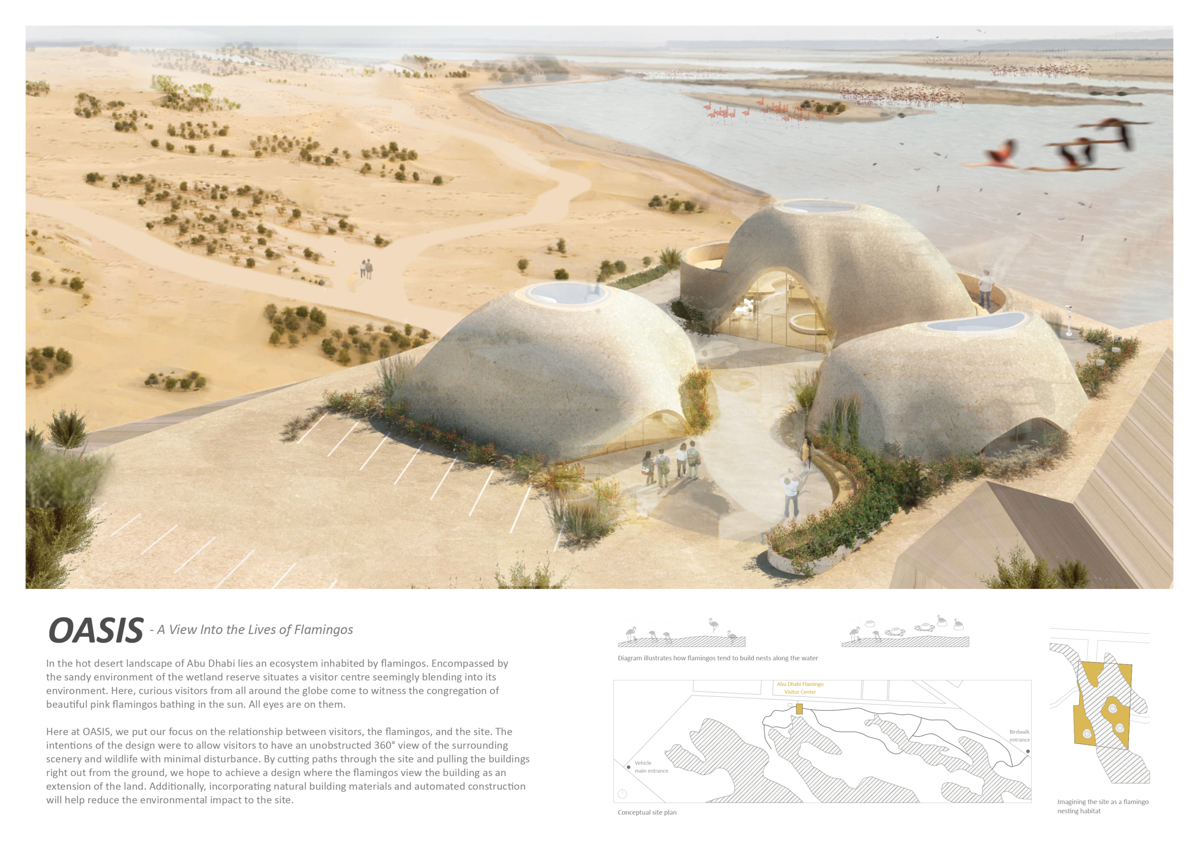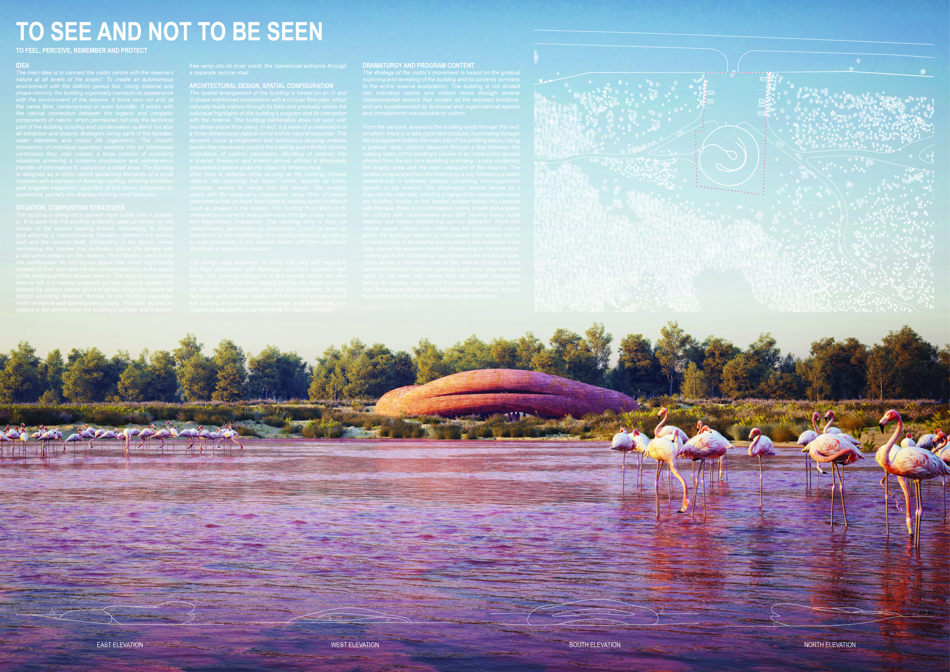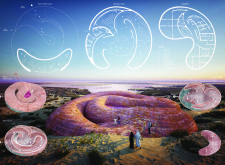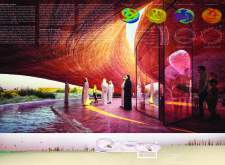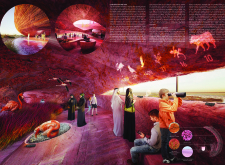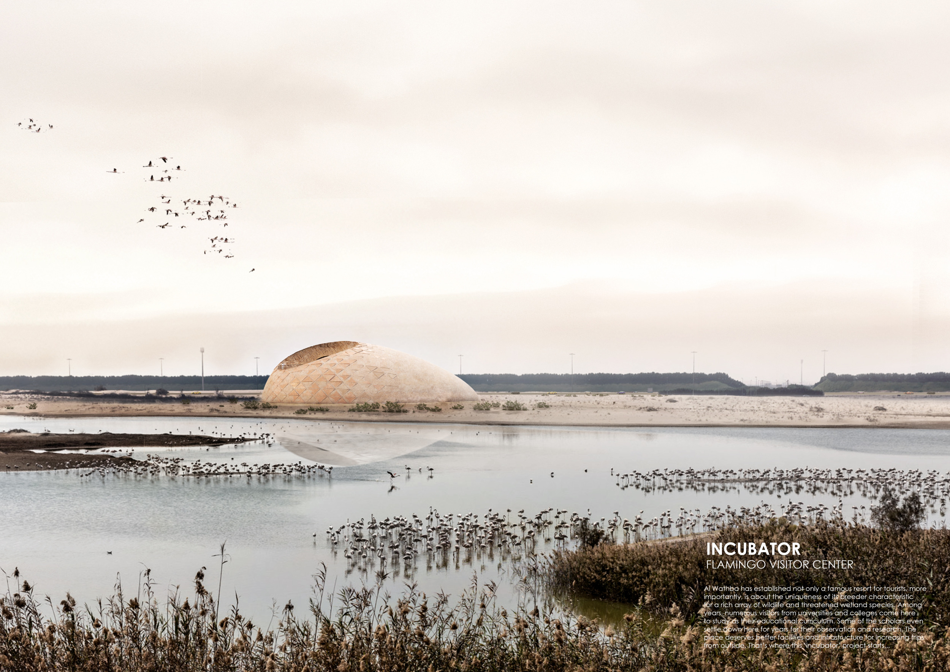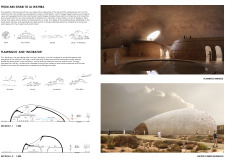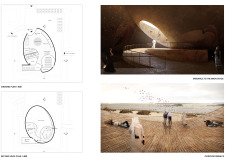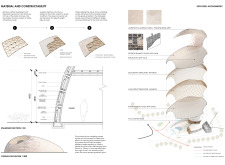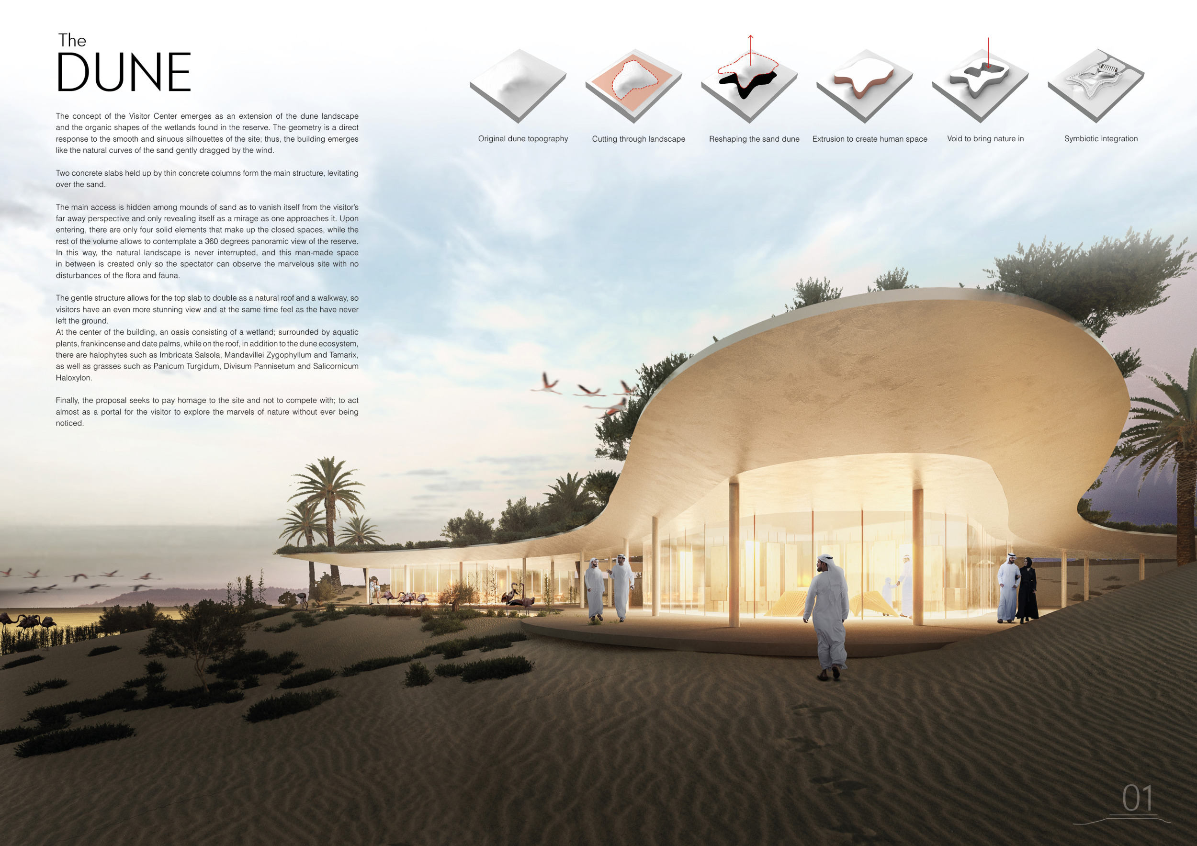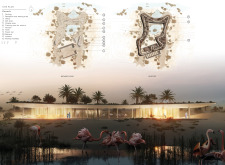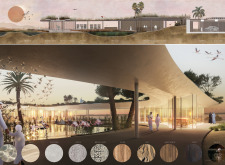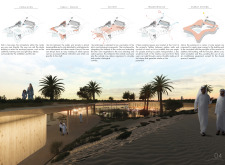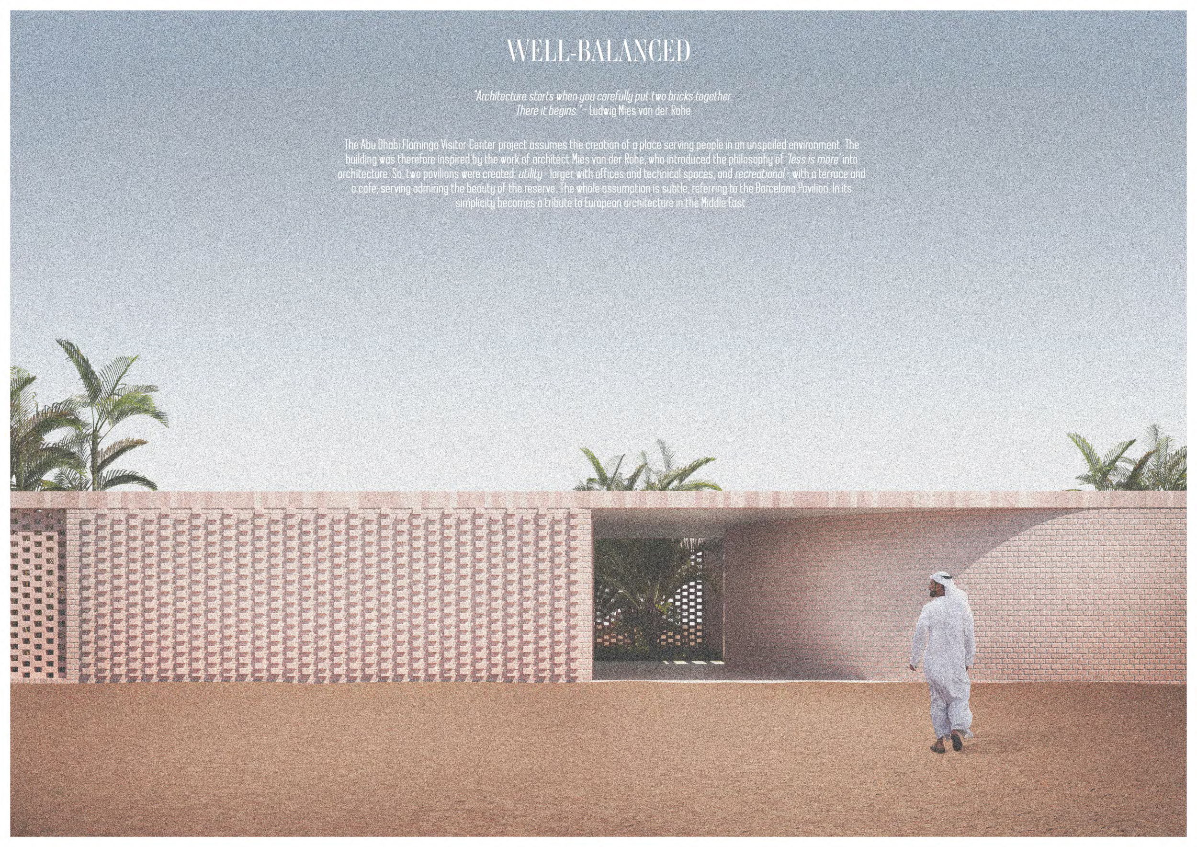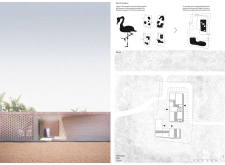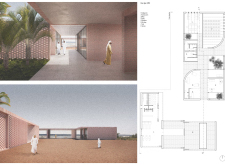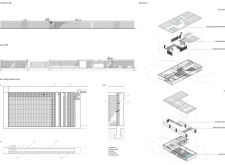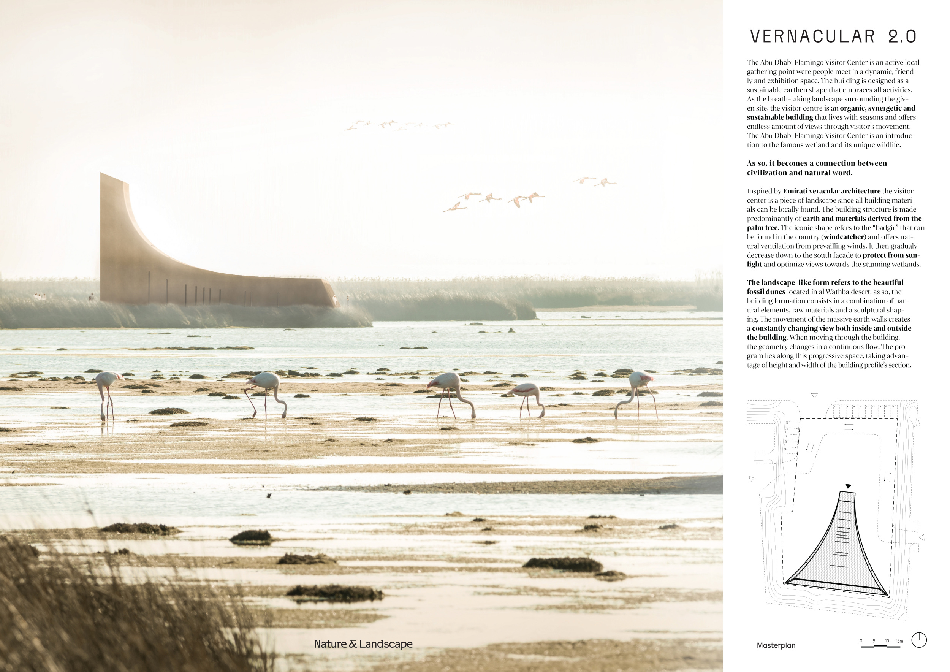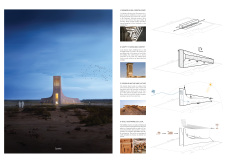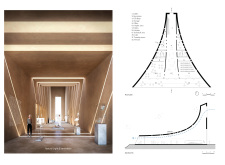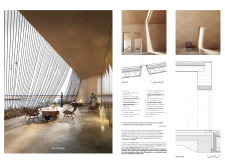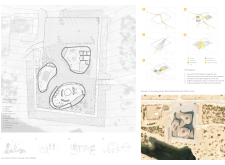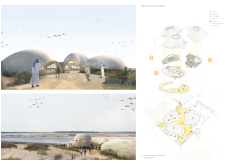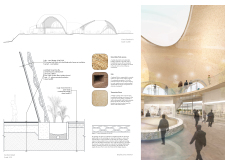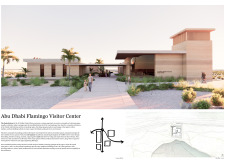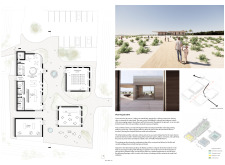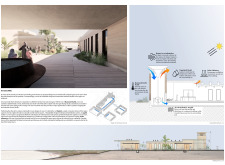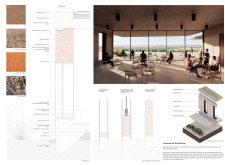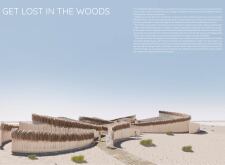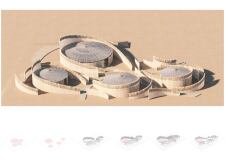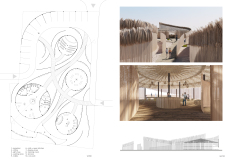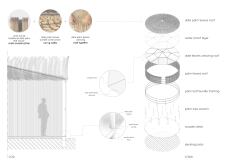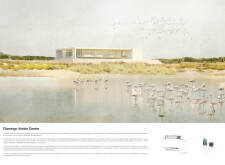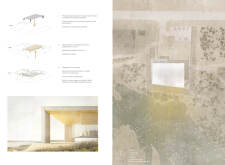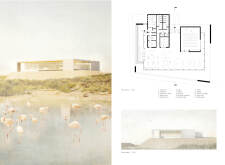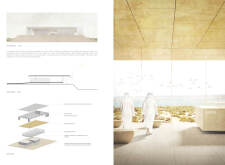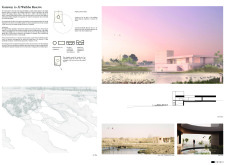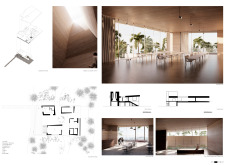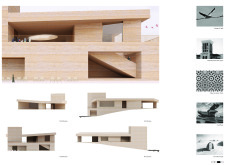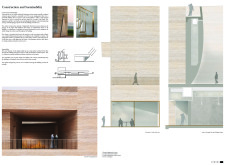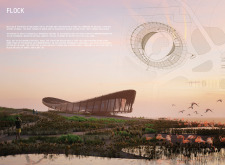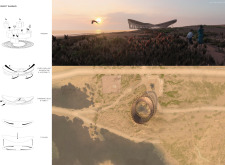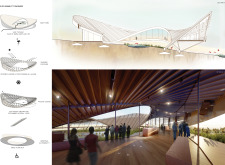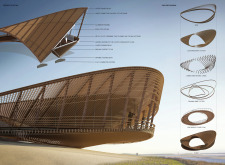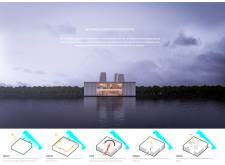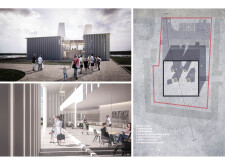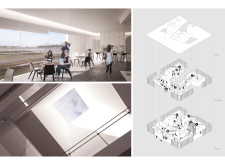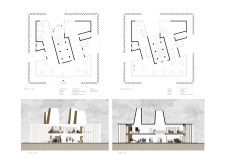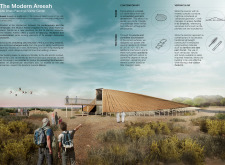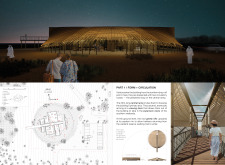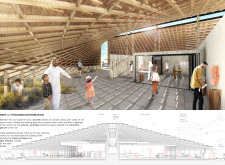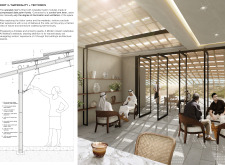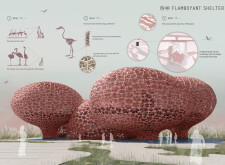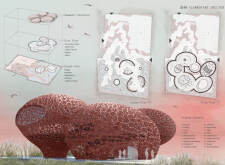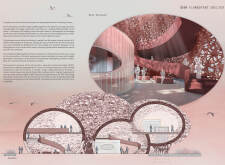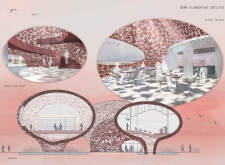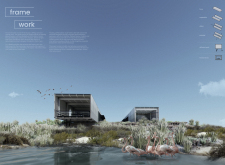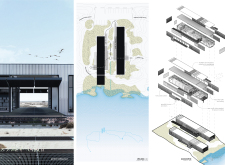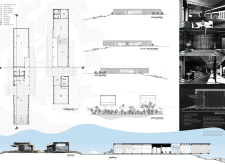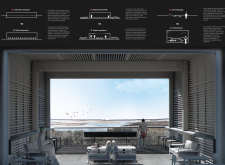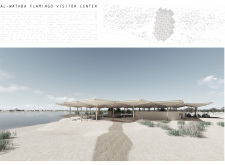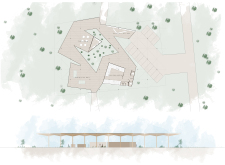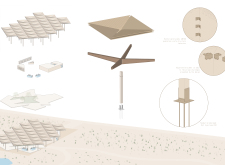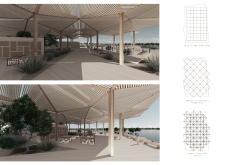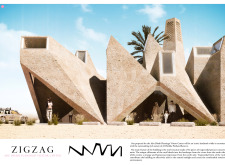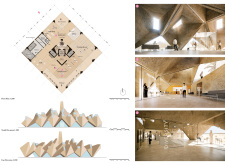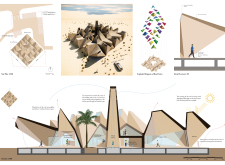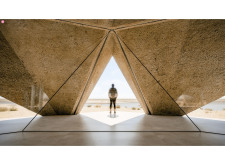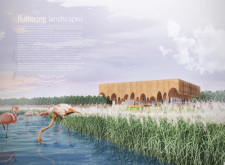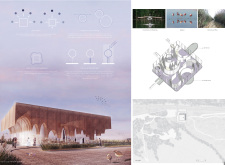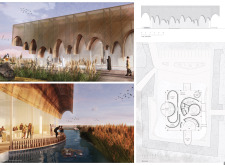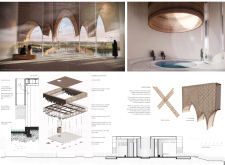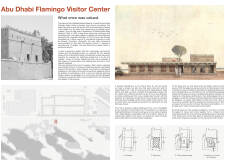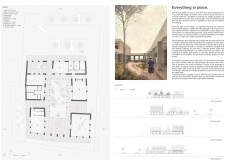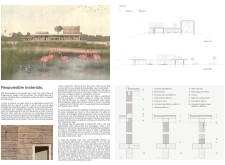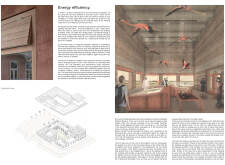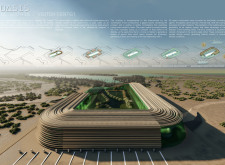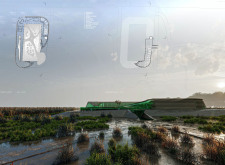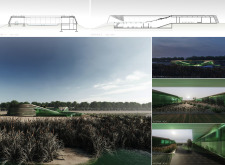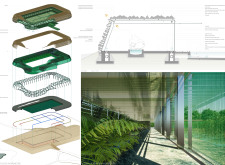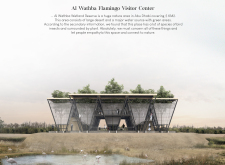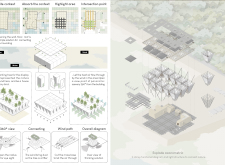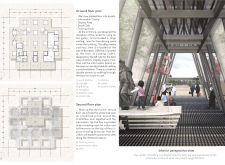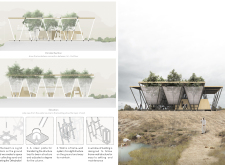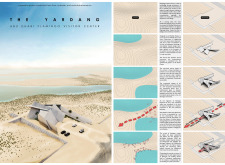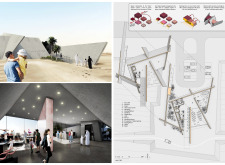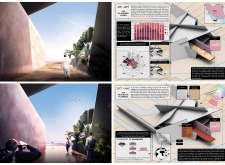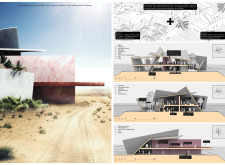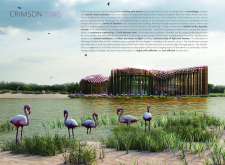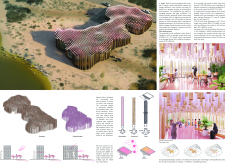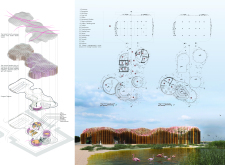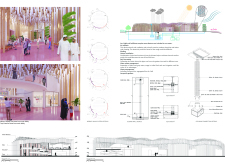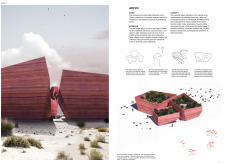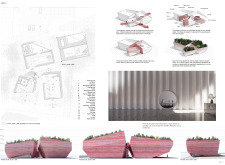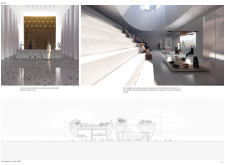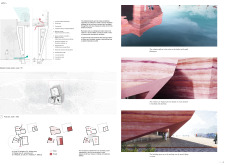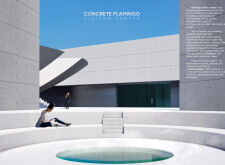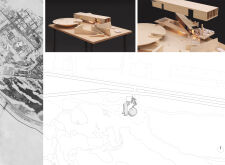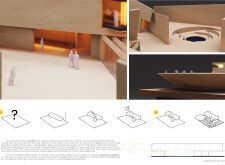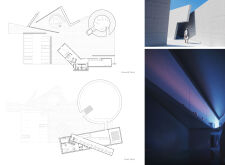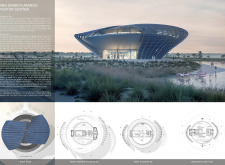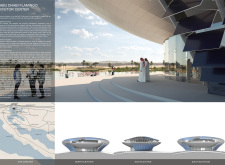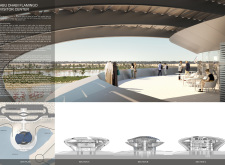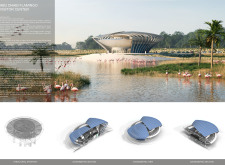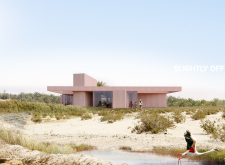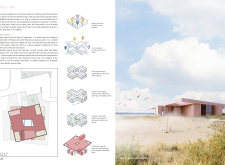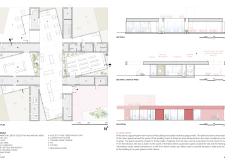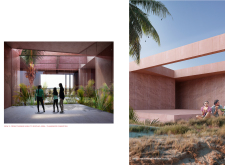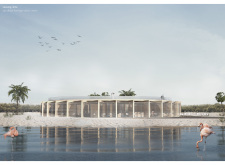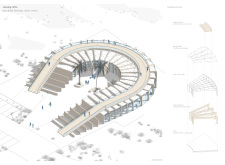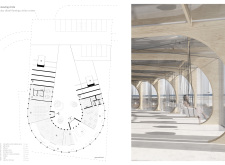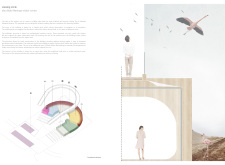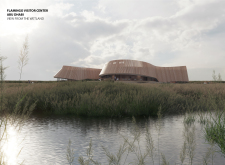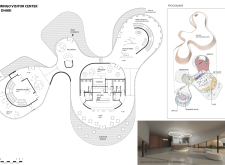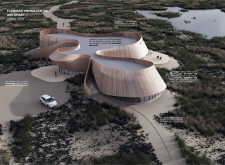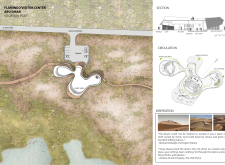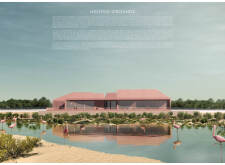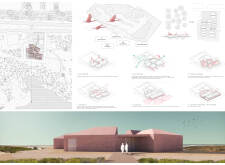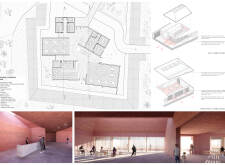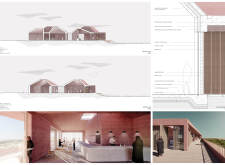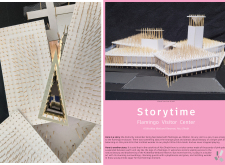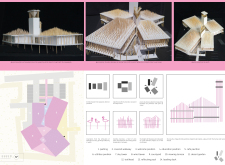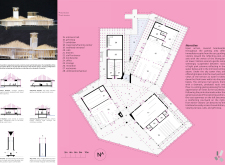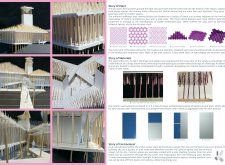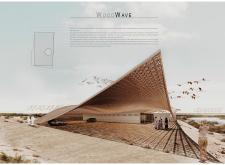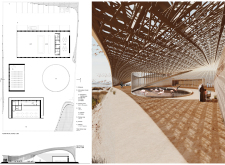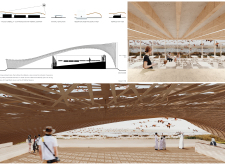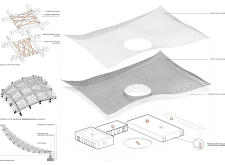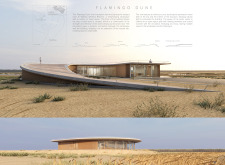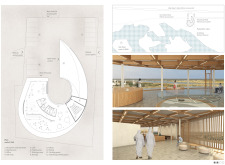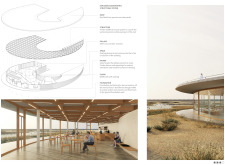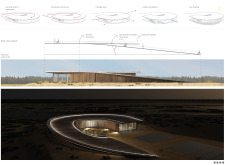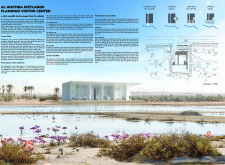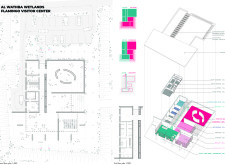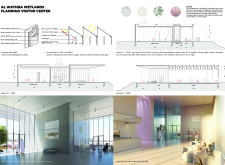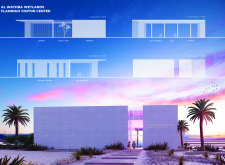Buildner is a global leader in organizing architecture competitions of all scales — from furniture, cottages, and guesthouses to full city rebranding. With prize budgets ranging from €5,000 to €500,000, Buildner brings proven global experience to every competition.
Launch a competitionLaunch a competition
Introduction
The Al Wathba Wetland Reserve, located south-east of central Abu Dhabi, was declared a protected area in 1998. The 5km² reserve is home to some 260 species of birds and other wildlife, including shrimp, scorpions, and lizards. Each autumn through spring, a wave of 4000 pink flamingos flock to the reserve, where they breed and spend the cooler winter months.
The Abu Dhabi Environment Agency (EAD) oversees the conservation of this special habitat. It manages a rehabilitation program that has, among other things, planted native trees to form a protective barrier around the reserve. The EAD also regulates the amount of water that enters the wetlands from a nearby water treatment plant.
Following the success of the Flamingo Observation Tower competition, the Abu Dhabi Flamingo Visitor Center challenge is the second Bee Breeders competition set in the Al Wathba Wetland Reserve in partnership with the EAD. The EAD will consider winning proposals for construction.
Competition participants were tasked with submitting concepts for a new visitor center, designed in balance with Al Wathba’s unique natural environment. The visitor center is to be programmed with facilities including an information center, cafe, terrace, souvenir shop, display area for specimens, training center, toilets, and a car park.
The jury sought designs with sustainability and constructability in mind. Above all, the designs were judged positively if they showed respect for the reserve’s fragile ecosystem. The visitor center is to be both a subtle building in harmony with its context, as well as an iconic architectural landmark.
Bee Breeders thanks all the competition participants. This particular competition received an especially strong collection of proposals submitted from around the world. The winning and shortlisted entries below are evidence of a wide array of material and programmatic investigations, as well as excellent visual and communicative drawing techniques.
1st Prize Winner
To see and not to be seen
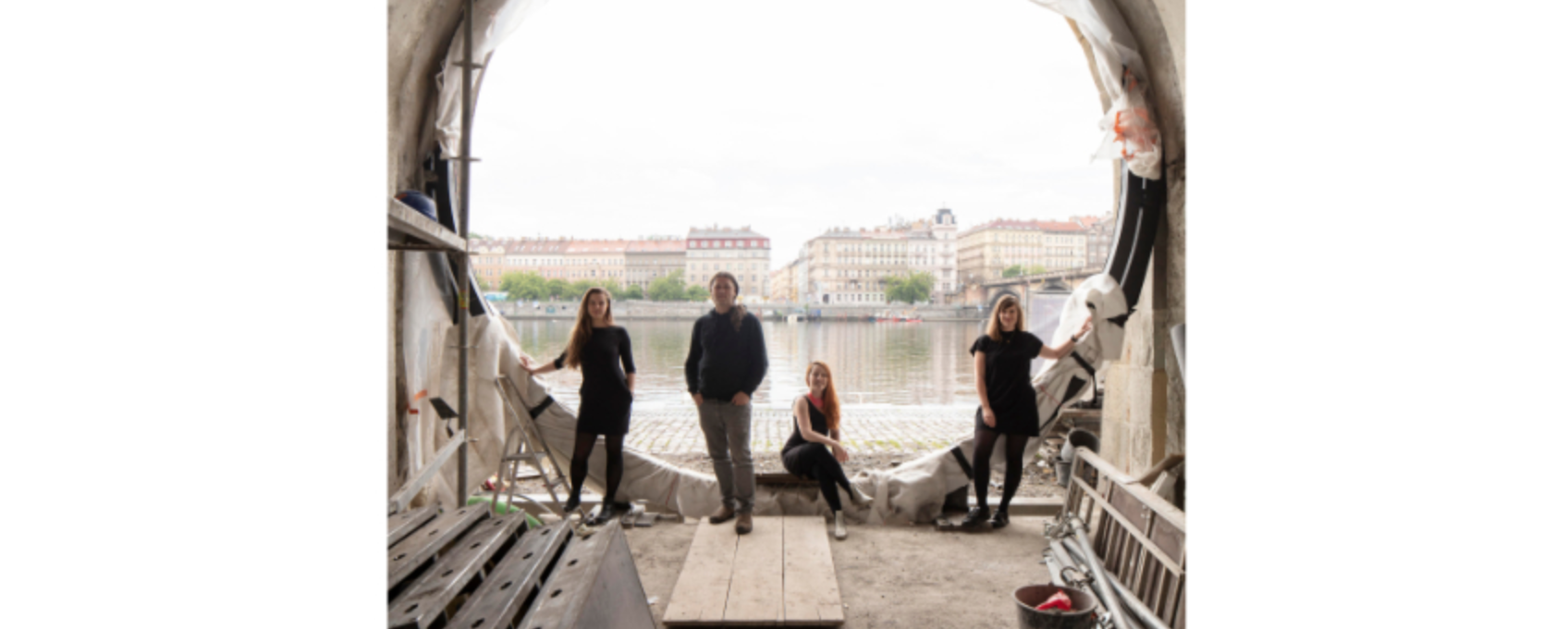
We have been participating in competitions that we consider challenging and that focus on content as well as architectural design.
Read full interview Czech Republic
Czech Republic
Jury feedback summary
According to the jury, “The project's conceptual framework of "seeing while not being seen" is remarkable. The proposed structure behaves as part of a living habitat rather than a building.” The project achieves the status of being an icon in a subtle manner that blends in with the landscape. The structure does not dominate its surroundings.
2nd Prize Winner
Incubator
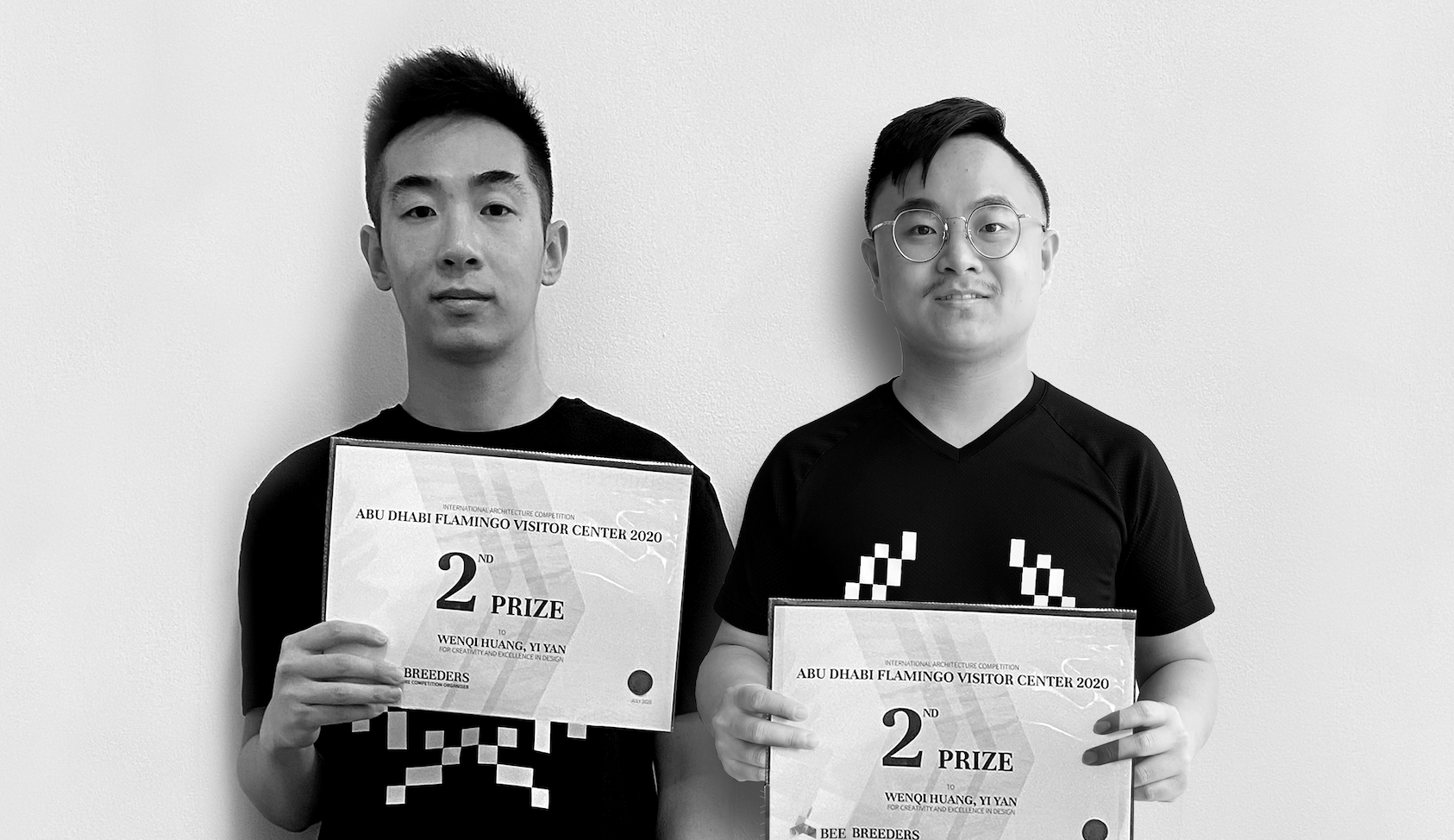
We see architectural competition as an excellent opportunity to broaden our perspective. It offers us the chance to experience and learn from different cultures, to evolve our ideas, to gain a better understanding of the relationship between humans and architecture.
Read full interview United States
United States
Jury feedback summary
Incubator imagines a rich interior universe sheltered by a delicate shell and an oculus that opens up to the site in a dramatic way. The inner world with point lights, murals, ramps and mini pavilions is convincing, and can be imagined to offer respite to visitors from the harsh exterior environment when needed. The overall form is powerful in its soft iconicity while the materiality anchors it to its context.
3rd Prize Winner
THE DUNE
We believe regenerative architecture and sustainable design will be a key aspect in the formation of future generations of architects and users of architecture.
Read full interview Mexico
Mexico
Jury feedback summary
The Dune offers a design that makes use of the entire site. It conceives a series of dispersed pavilions unified under a single roof canopy with a central void - its form is reminiscent of SANAA’s 2009 Serpentine Pavilion, or the same studio’s later multipurpose Grace Farms project. The jury writes of The Dune: “It feels appropriate to the needs of the site.
BB STUDENT AWARD
Well-balanced
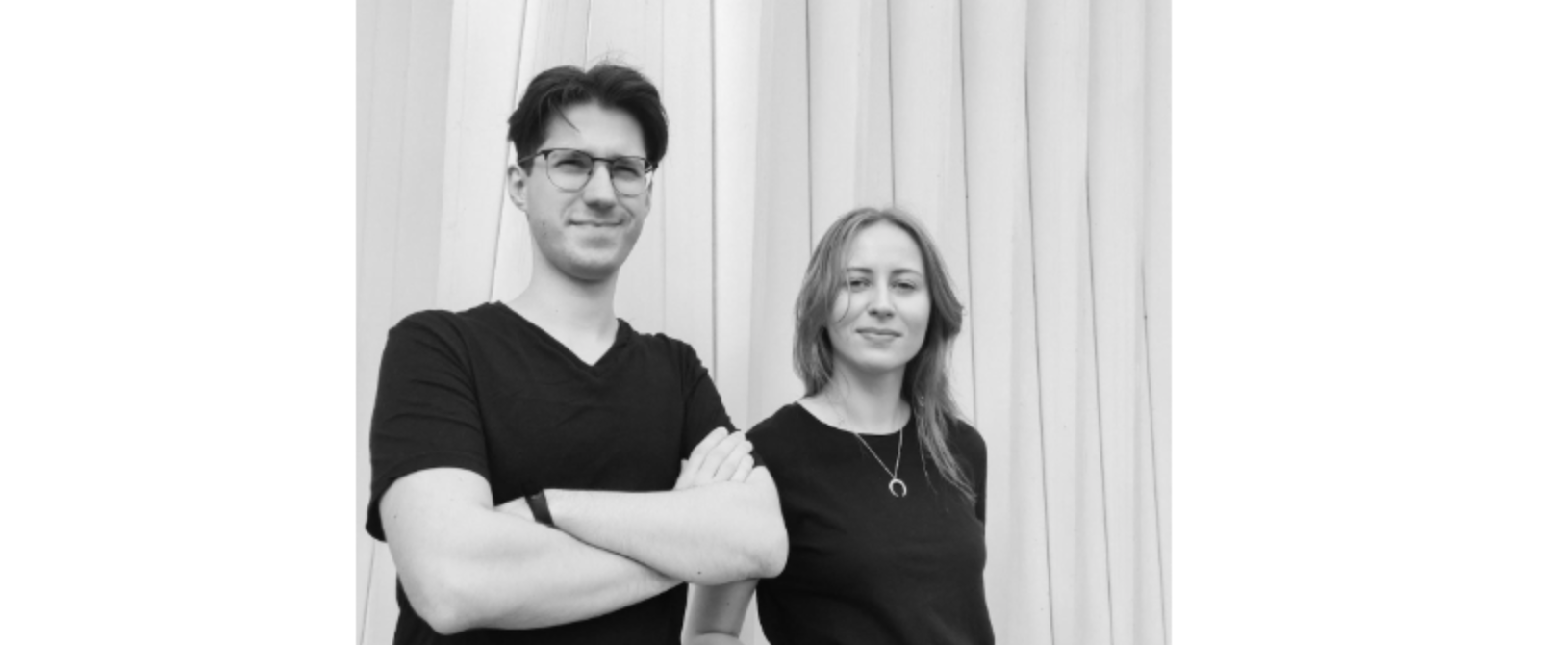
This is a chance to create an interesting concept not defined by money. And besides, this is a good opportunity to present our solutions to the many problems with which the world today is measured.
Read full interview
Client Favorite +
BB GREEN AWARD
BB GREEN AWARD
VERNACULAR 2.0

I participate in architecture vision competitions to compete with talented people from all over the world. This particular mind-set challenges your ability to develop conceptual approaches and strengthens your ability to communicate your proposal.
Read full interview France
France
Honorable mentions
Shortlisted projects
