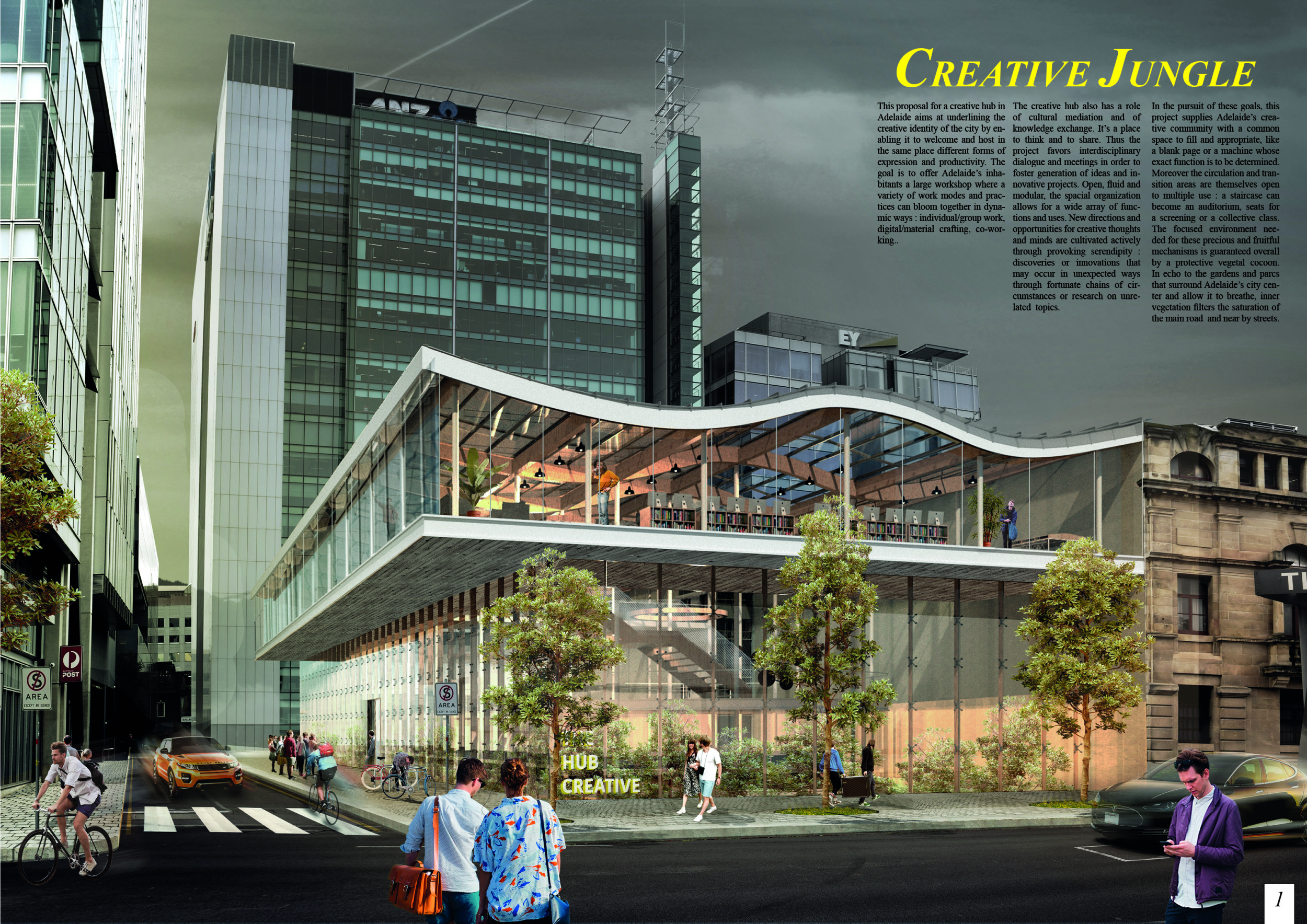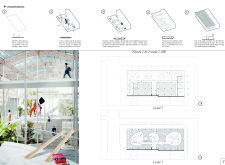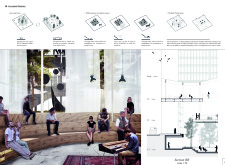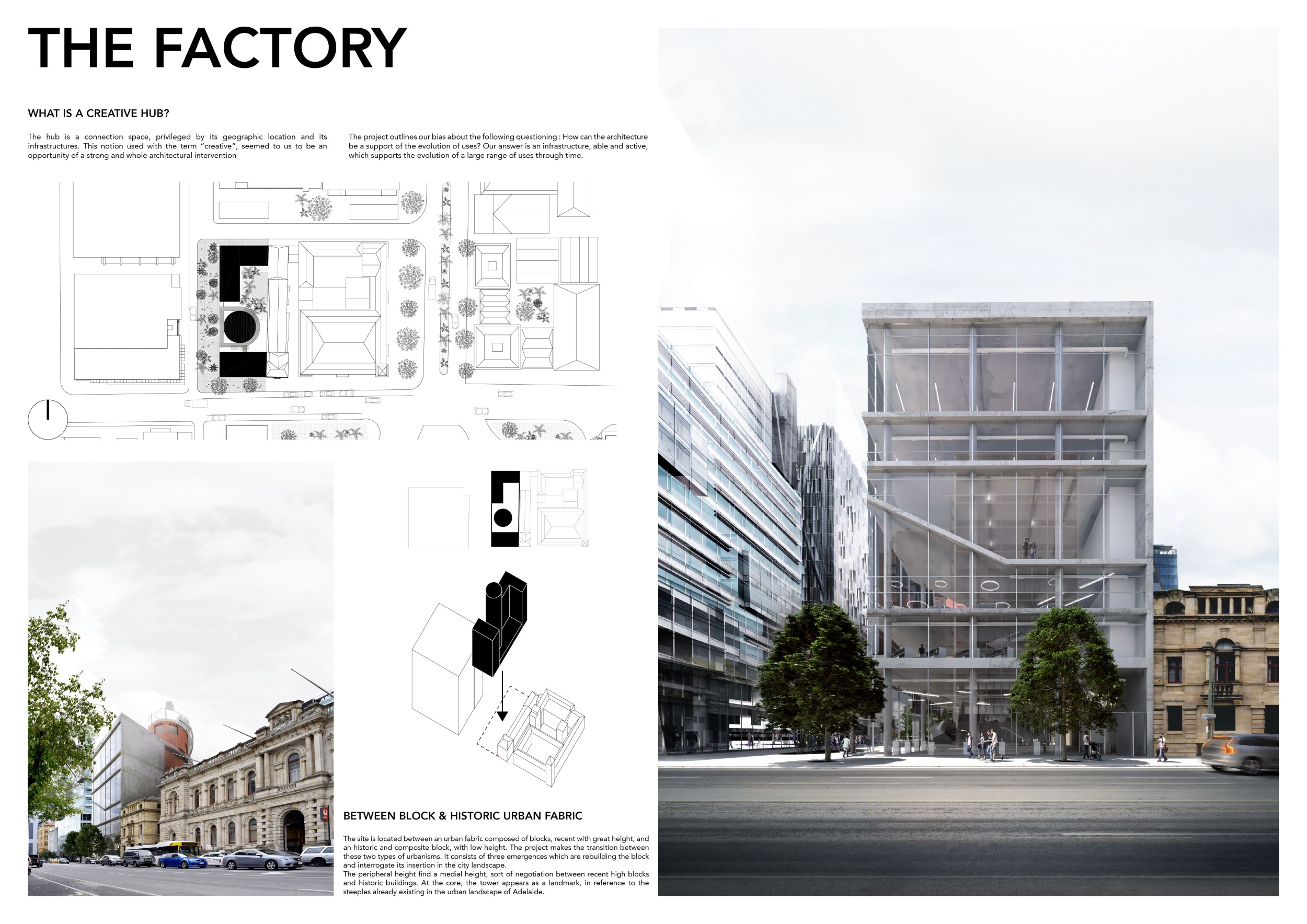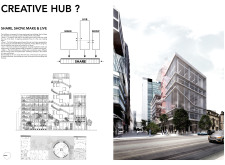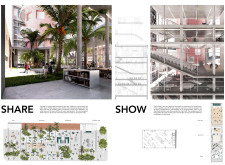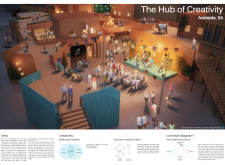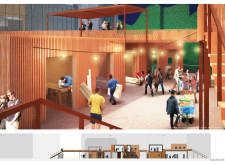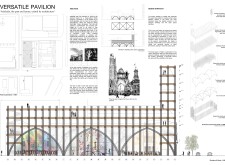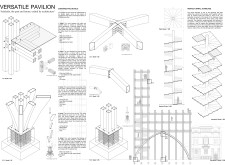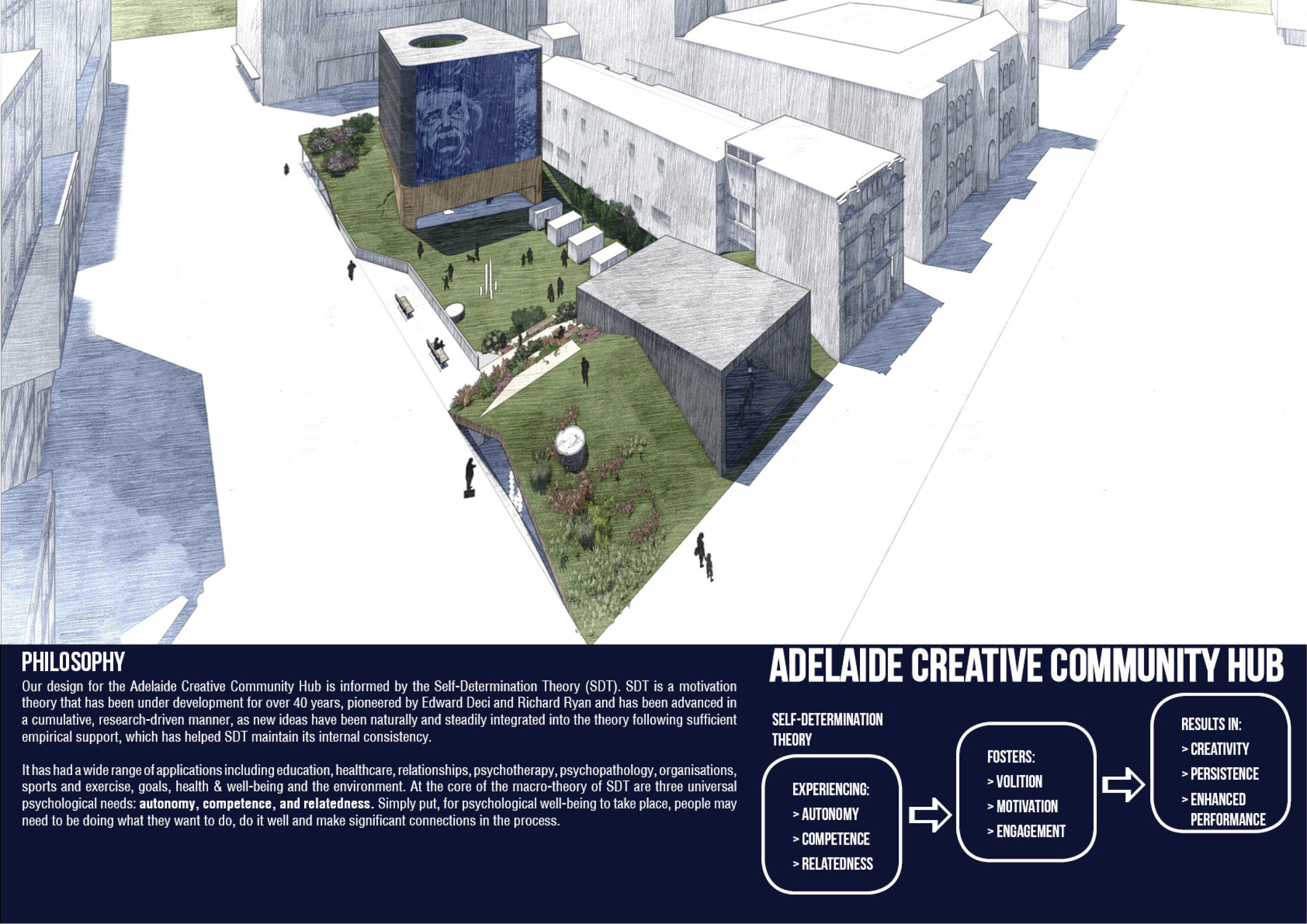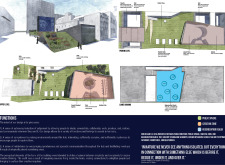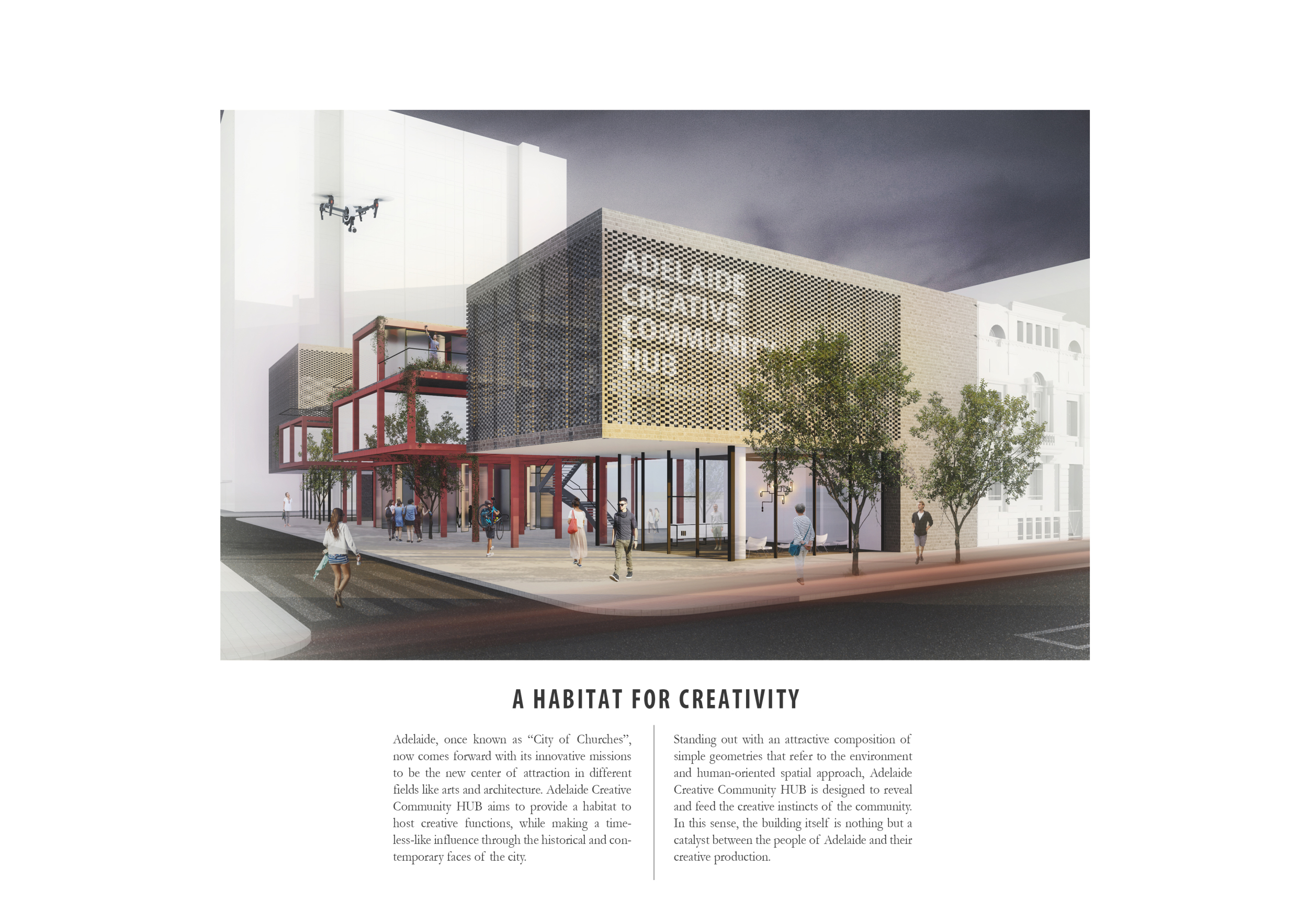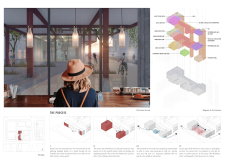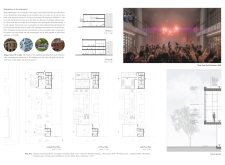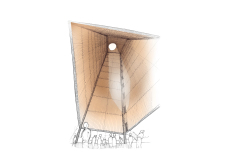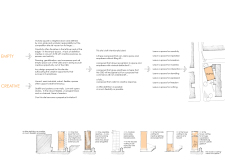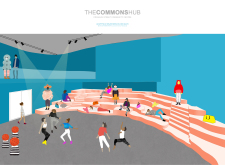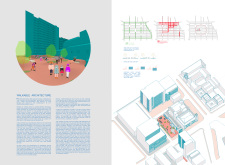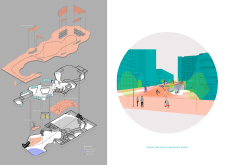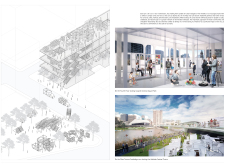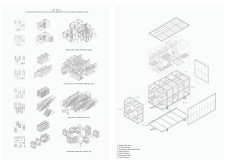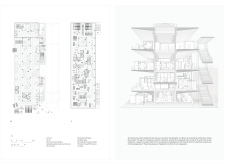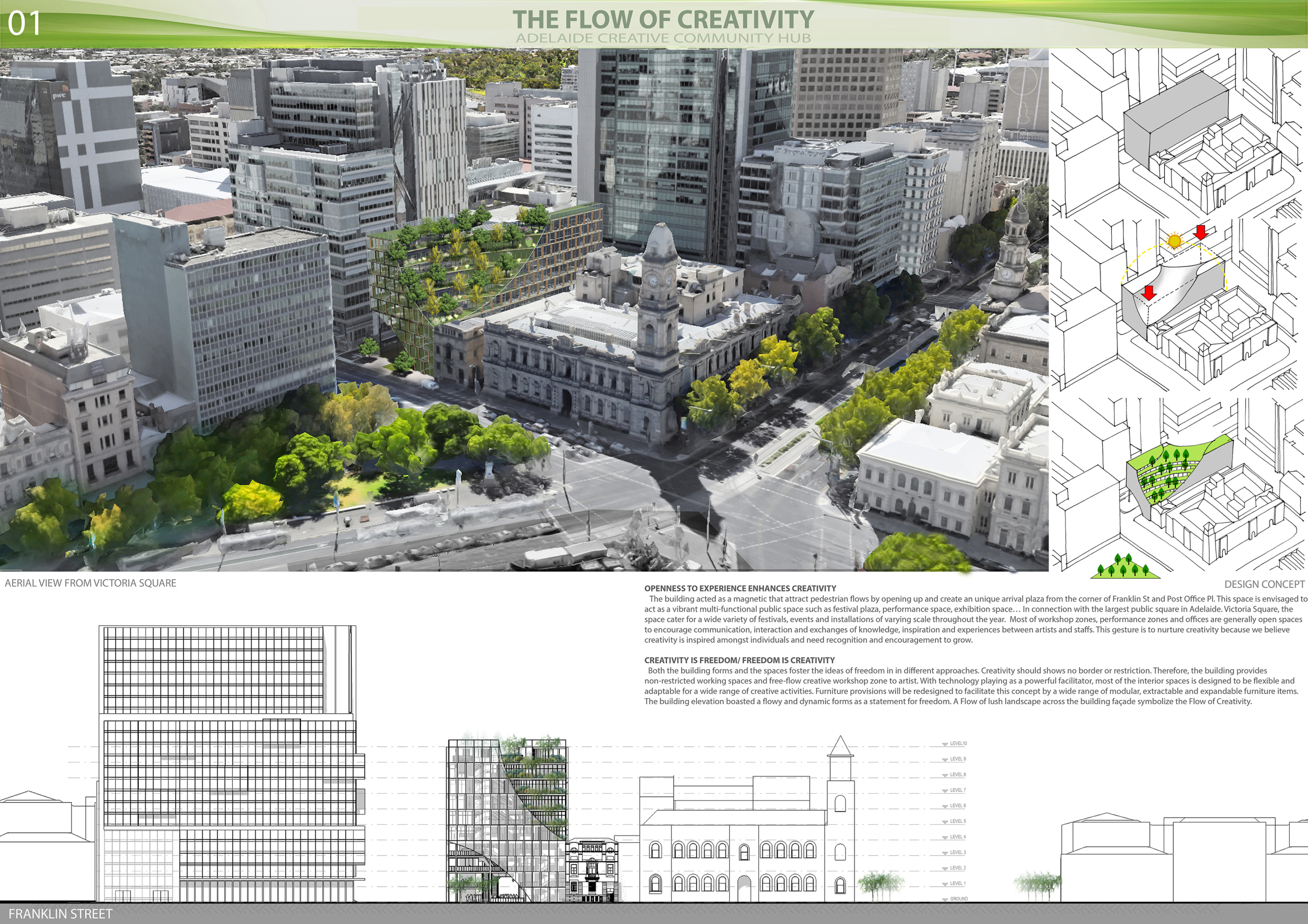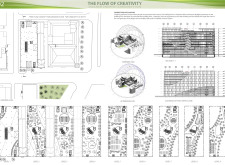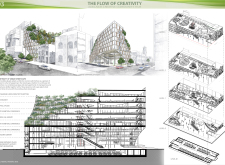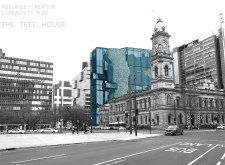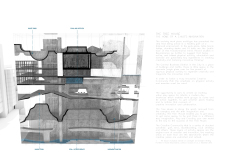Introduction
The competition challenged participants to design an urban catalyst for Adelaide with the option of designing either a temporary pavilion or fixed landmark within the recently-redeveloped Victoria Square, a well-used public park. The Adelaide Creative Community Hub has the potential to become a space that stimulates innovation and contributes to the vibrancy which makes Adelaide one of the world’s most livable cities. In order to have a broad array of concepts for addressing this design brief, Bee Breeders chose to conduct an competition with no restrictions on eligibility. The competition jury was composed of experienced professionals in the fields of architecture and urban planning.
The quality of the submissions was high. While the design brief was written intentionally open to interpretation, the winners were chosen for their ability to develop and express a clear concept. The judges found that the submissions generally fell into three categories: those which provided open platforms to be filled in by various program types; those comprising equal part landscape, equal part building, thereby offering open spaces that connected with the surrounding city; and temporary pavilions. The jury reviewed each entry in detail, and analysed the designs for their potential to function as places where innovation might be sparked, rather than simply exhibited; where people might come together to generate ideas, rather than simply enjoy an afternoon in a park. The jury feels each of the selected winners promises to offer Adelaide a new form of creative hub.
Bee Breeders would like to thank all the entrants who took part.
Results announcement event in Adelaide:
1st Prize Winner
Creative Jungle
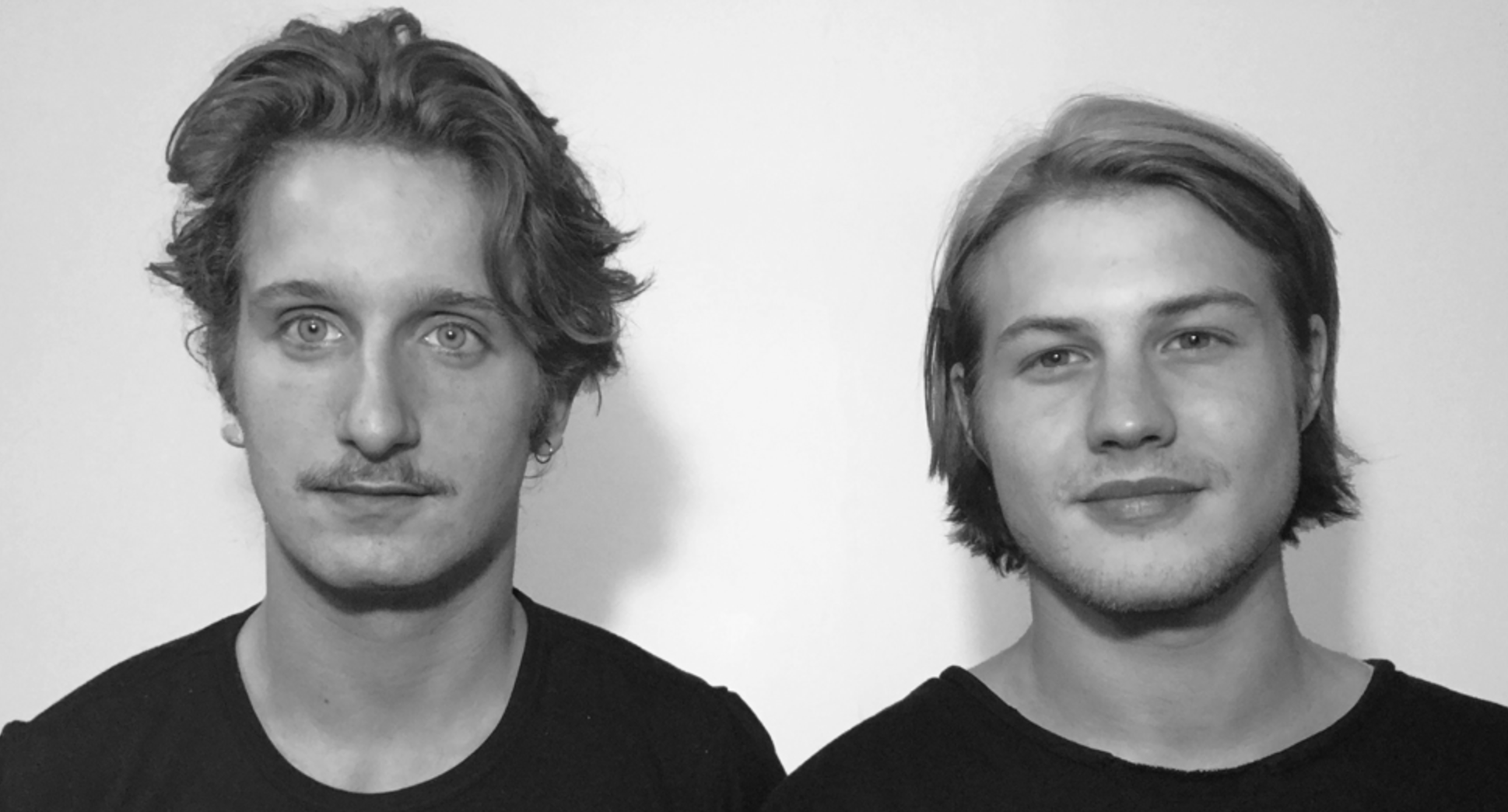
As young architecture students, taking part in an international competition like this is rich on so many levels. It allows us to raise new questions about very current themes, but it is also an opportunity to see how students and architects from all over the world would look at the same given situation. It's a good way for us to see and understand what the other proposals are and also a good way to evaluate ourselves. In that sense, being confronted by a jury anonymously is also a chance to get a different kind of critical feedback than the one we might be used to.
Read full interview France
France
Jury feedback summary
This project shows great potential for inviting people of all types to explore, watch, or contribute to creative production. The sunken first floor and variations in below grade levels permit myriad lines of view among interior levels and the street.
2nd Prize Winner
The Factory
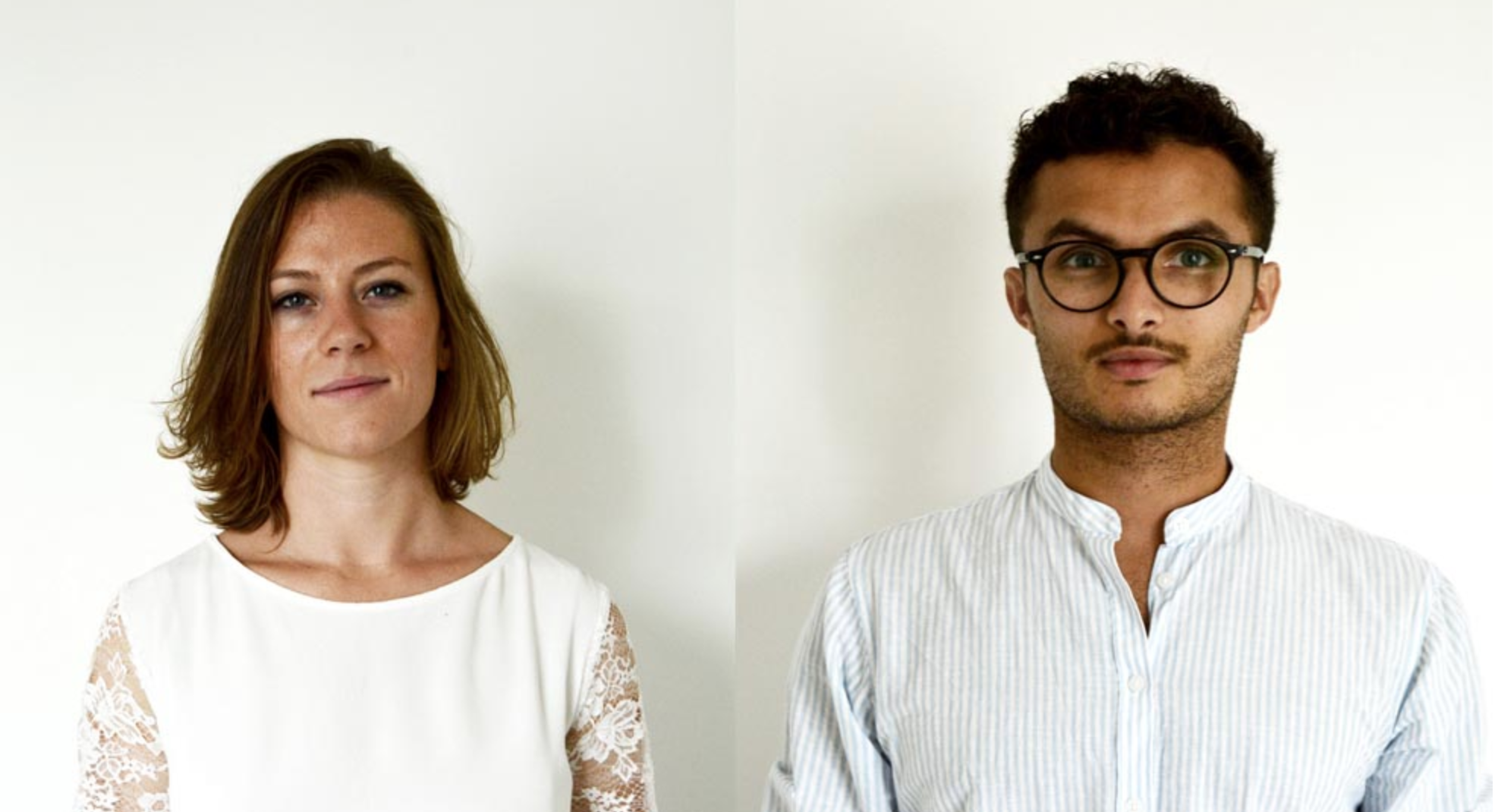
For young architects, architecture vision competitions are a great opportunity to work on programs and scales that the first commissions of a young company can't reach. These competitions are good exercises, to experiment but also to be aware of the reality of the demand. It's also a way to choose projects that really inspire us and develop a creative process with more liberty than your usual client.
Read full interview France
France
Jury feedback summary
The Live-Play-Work nature of this building is clear, and it was one of few entries which offered residences as part of the program. Indeed, all around the globe today there is a tendency for residential and work programs to be fused as a way of bringing people together around the clock, where they can simultaneously relax, work, and discuss ideas.
3rd Prize Winner
The Hub of Creativity
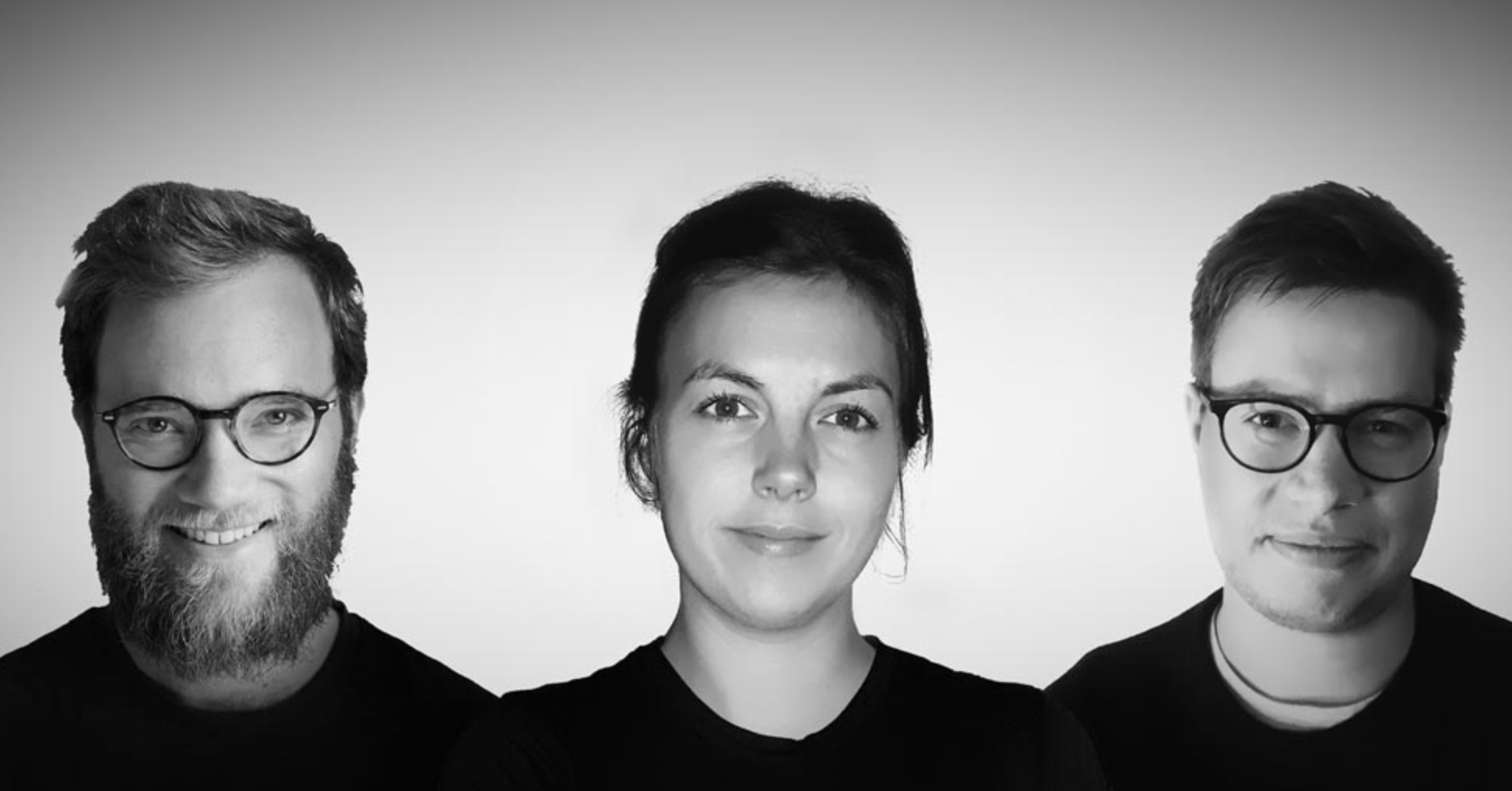
We participated in this competition thanks to the openness of the brief and our common interest in the theme: creativity. It gave us the opportunity to test the tools we have learned during our degrees in the real world without the restrictions of a university assignment.
Read full interview Denmark
Denmark
Jury feedback summary
This project was well-received by the jury for its ability to establish a village within the city. Such a design could take shape in any site, on any landscape. The project’s collection of small buildings set about a central square reminds of such typologies as markets, summer camps, and small towns - all types of shared spaces where people live or work together closely, gather for common events, and come together to share products or ideas.
BB STUDENT AWARD
Versatile Pavilion
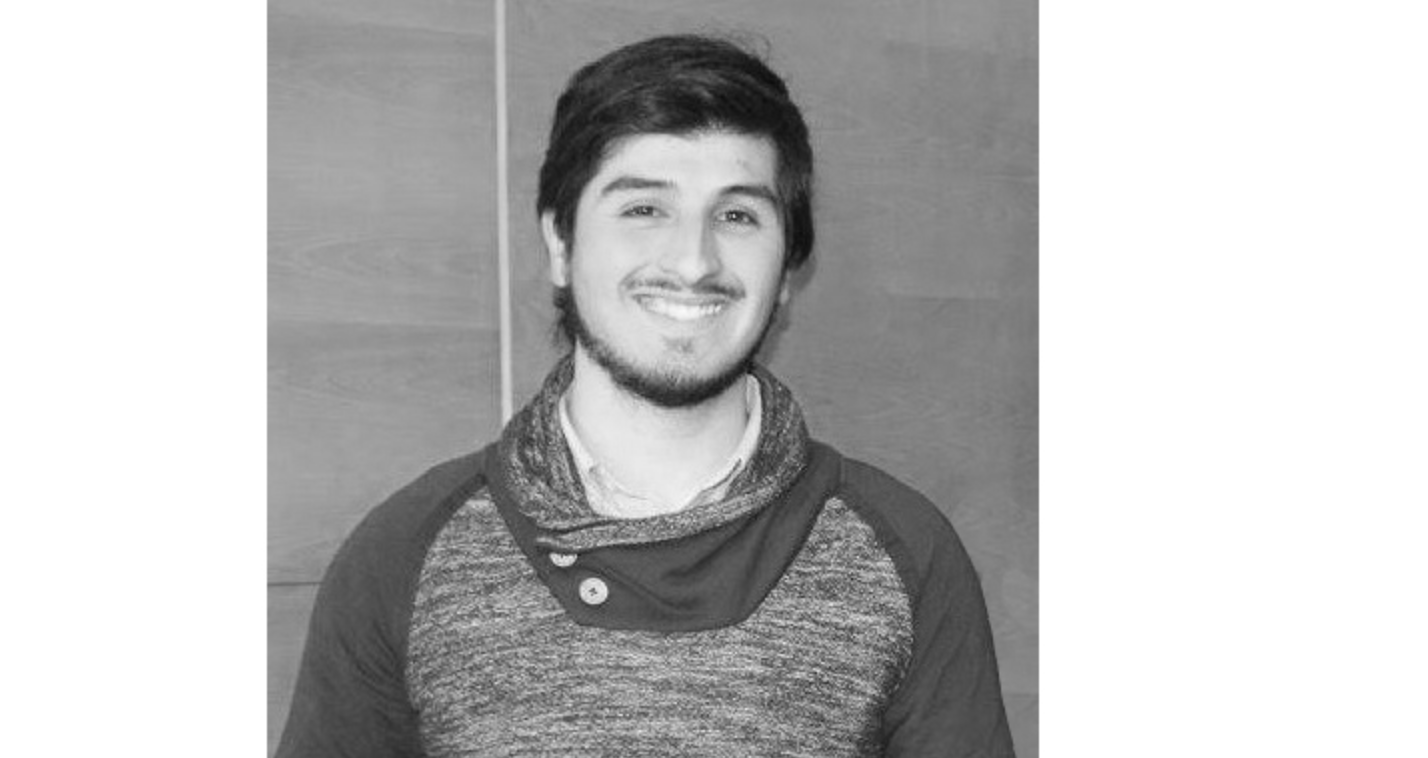
Because I have found them a great opportunity to express the way to make architecture on a human scale, through the vindication of previous concepts. When I had some freedom to design, but at the same time respecting certain parameters of design, i had the opportunity to design from the other side of the world for a place that has been recognized worldwide for having great potential in every field, and was the gateway to the new look of architecture
Read full interview Chile
Chile
BB GREEN AWARD
Adelaide Creative Community Hub Competition
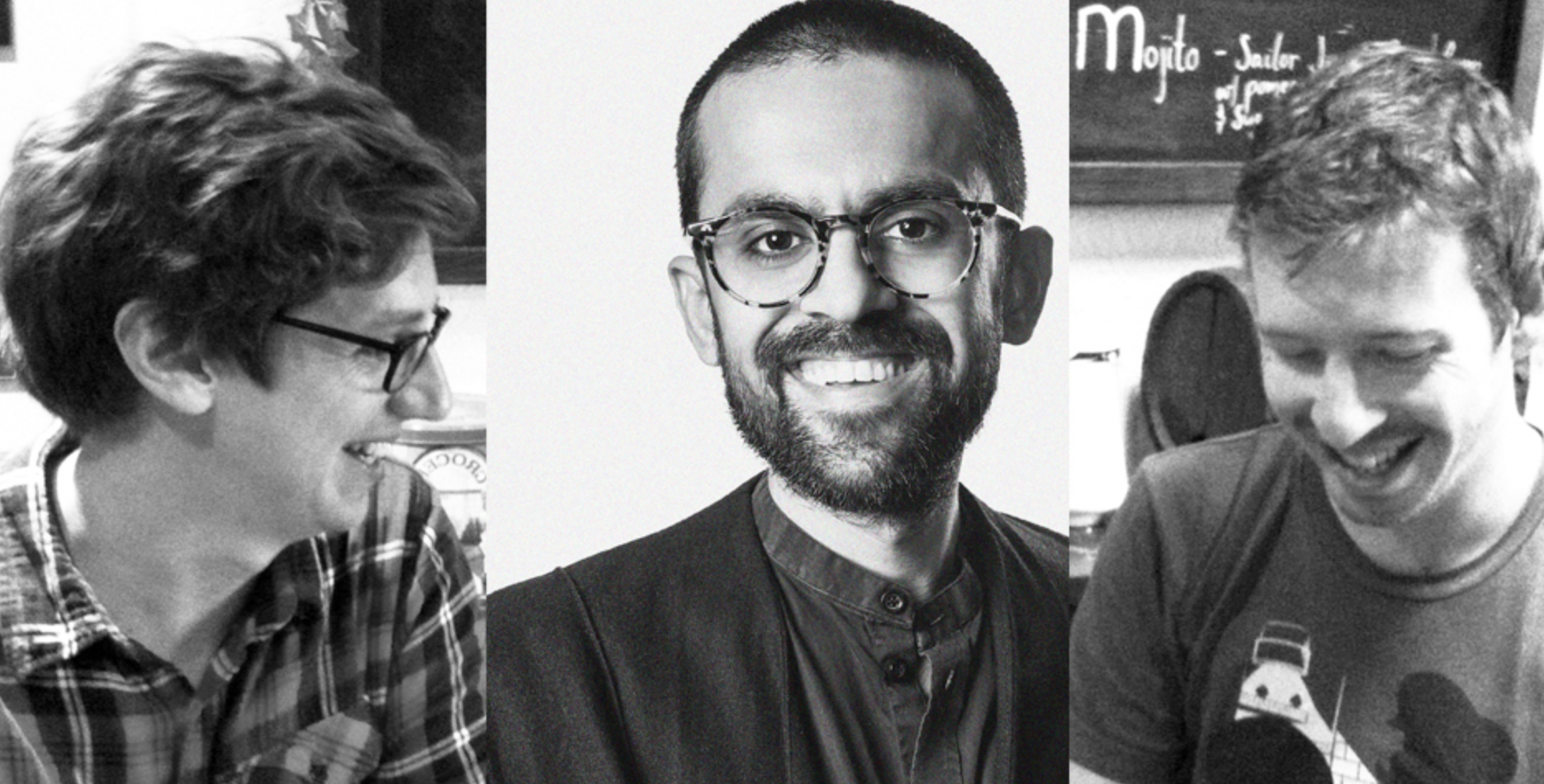
We participate in architecture vision completions to have a say in shaping the society. We appreciate the democratic nature of competitions and the platform it offers to express ourselves and make us better architects. Our designs are informed by research and the concerns of the context. However, we enjoy the flexibility vision competitions offer in flexing the creative muscle.
Read full interviewJury feedback summary
The winning entry owes it success to the noble practice of restraint in architecture. The design proposal shows a clear understanding of the way life and people are at the front of successful urban design. It is recognised that the proposal has extended the brief past providing a space for communities and goes further to encourage wellness through individual creative pursuit.





