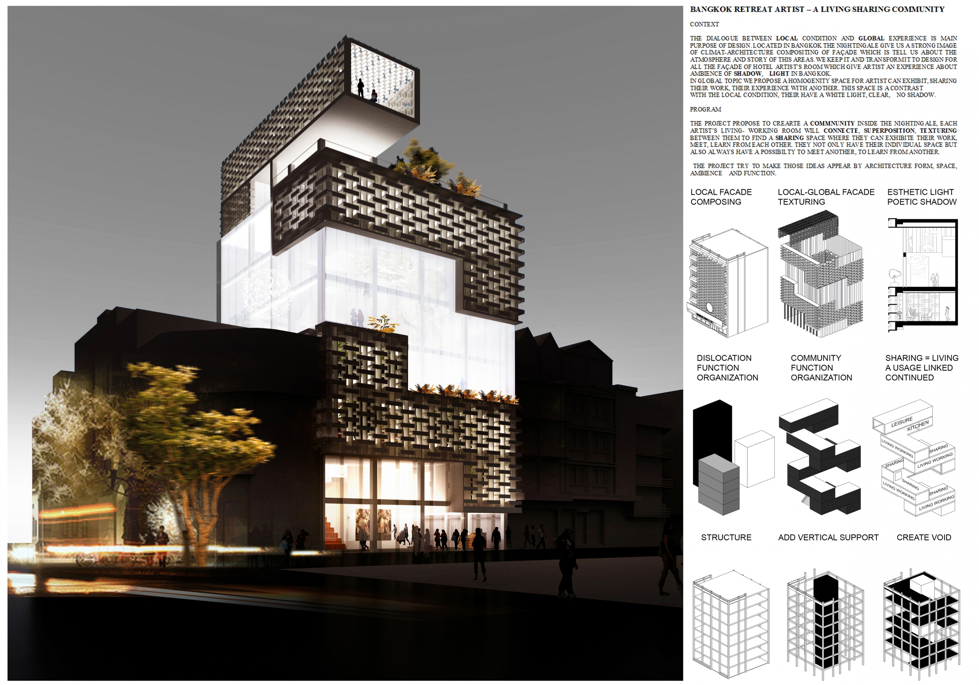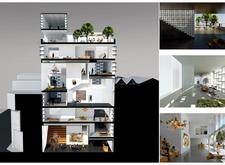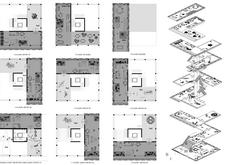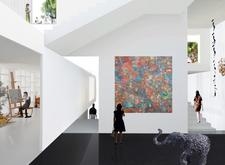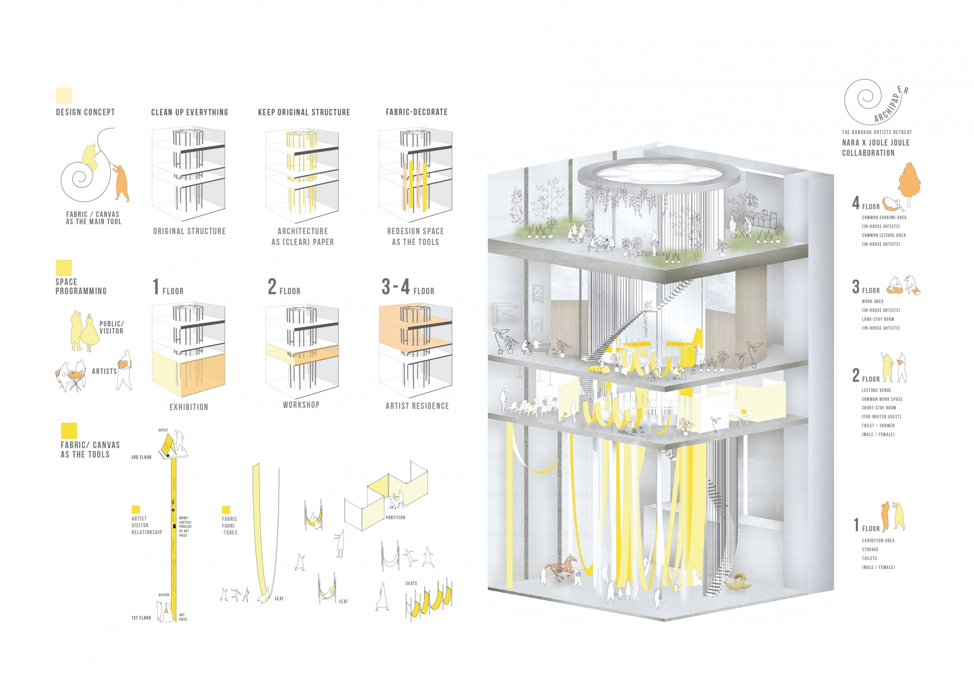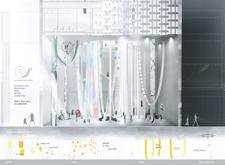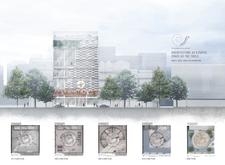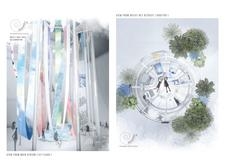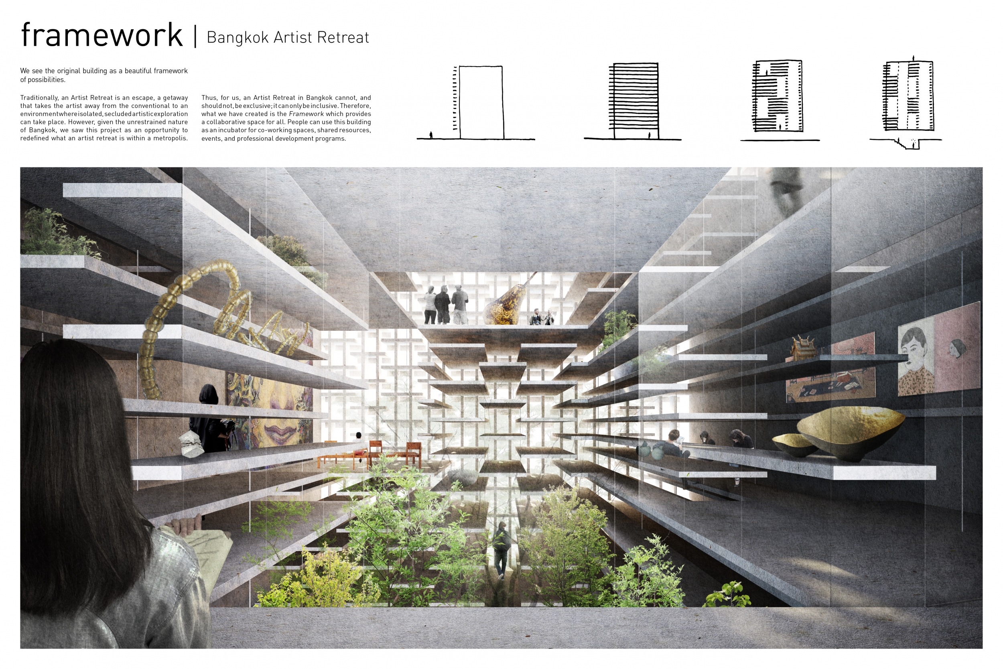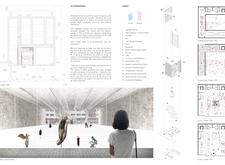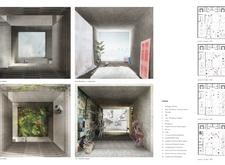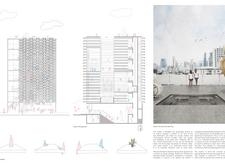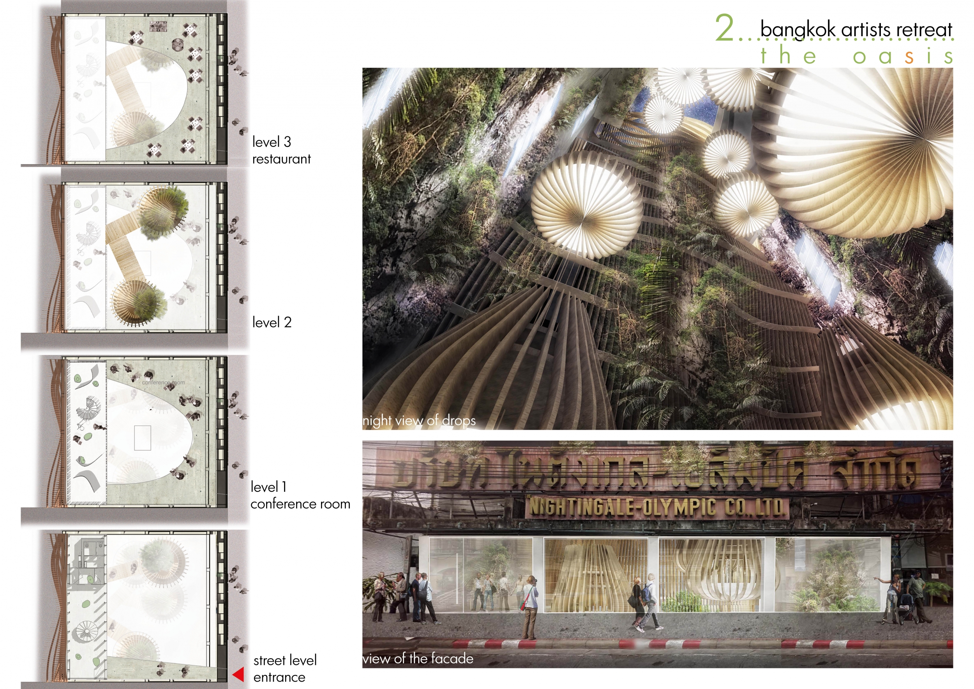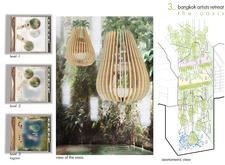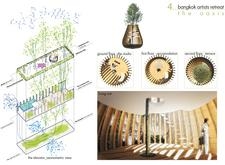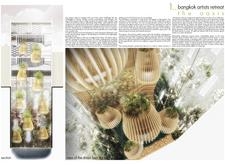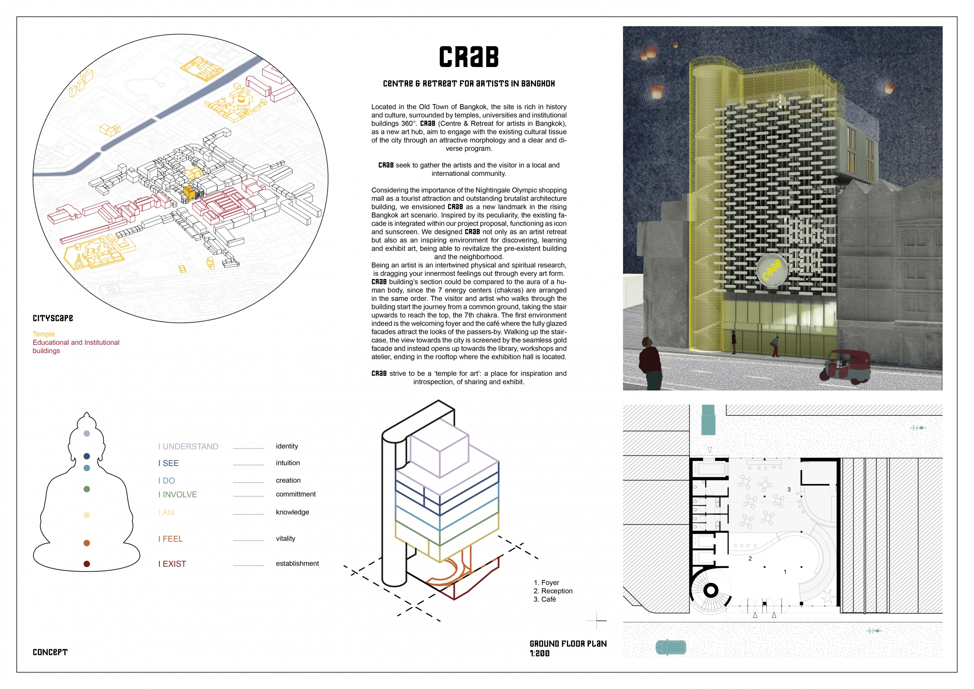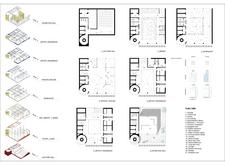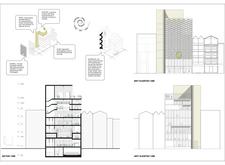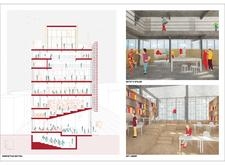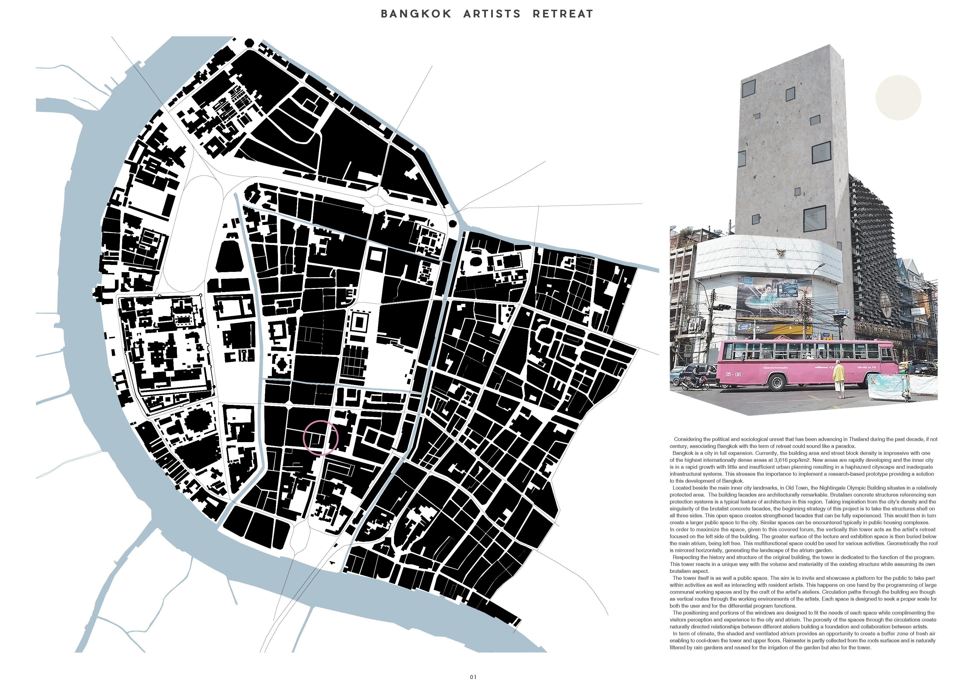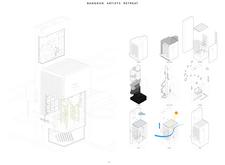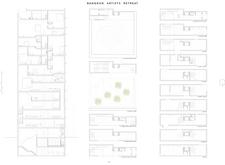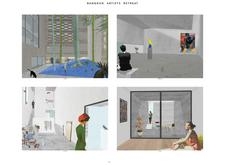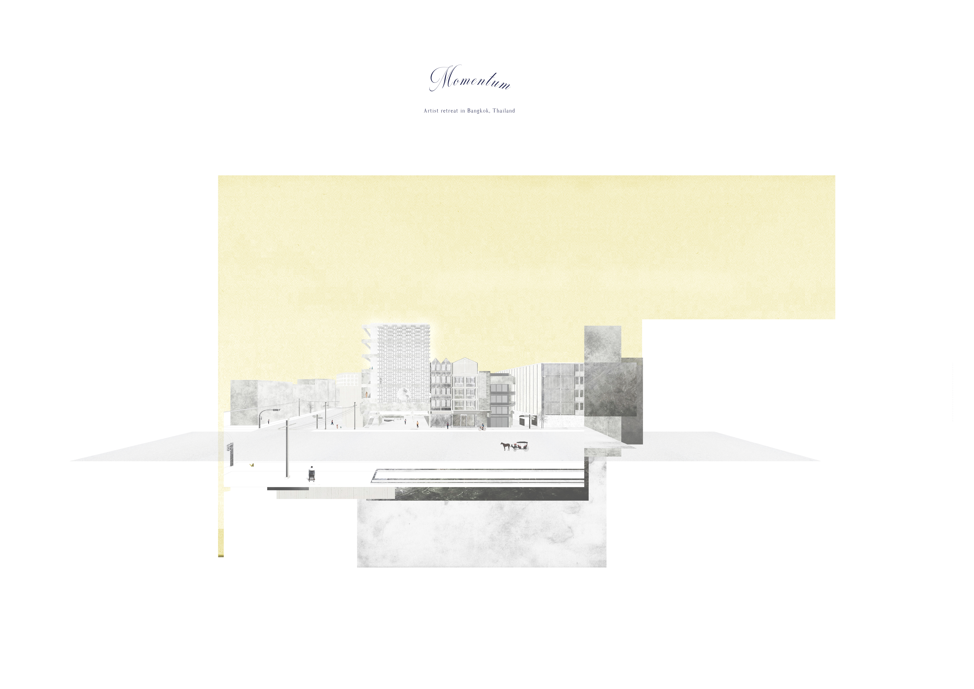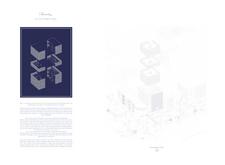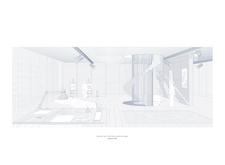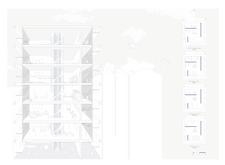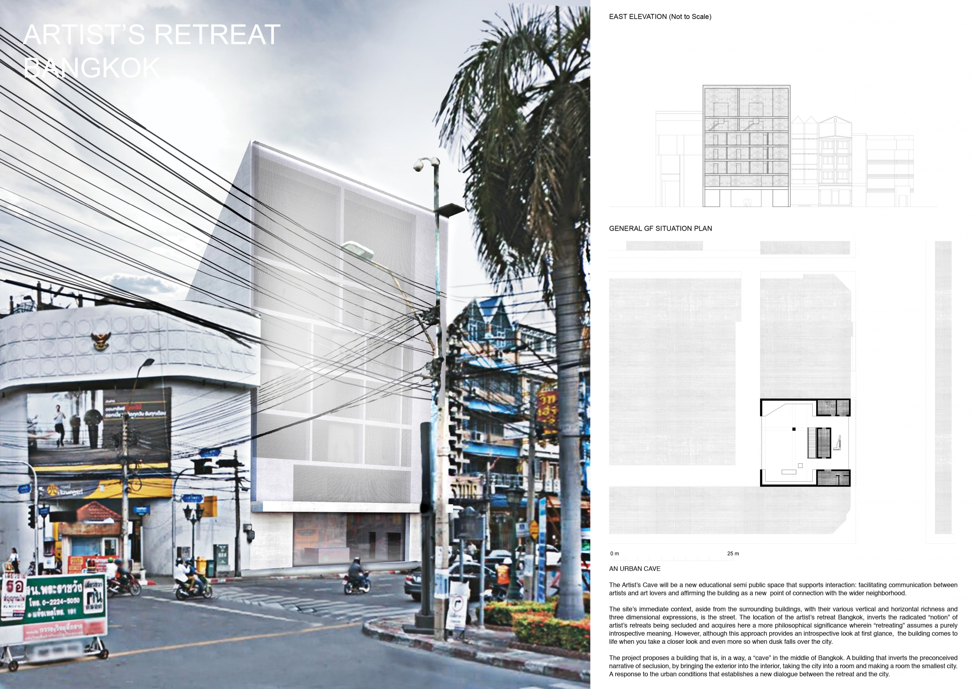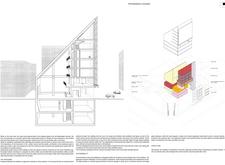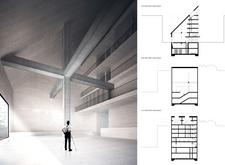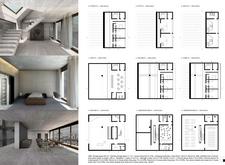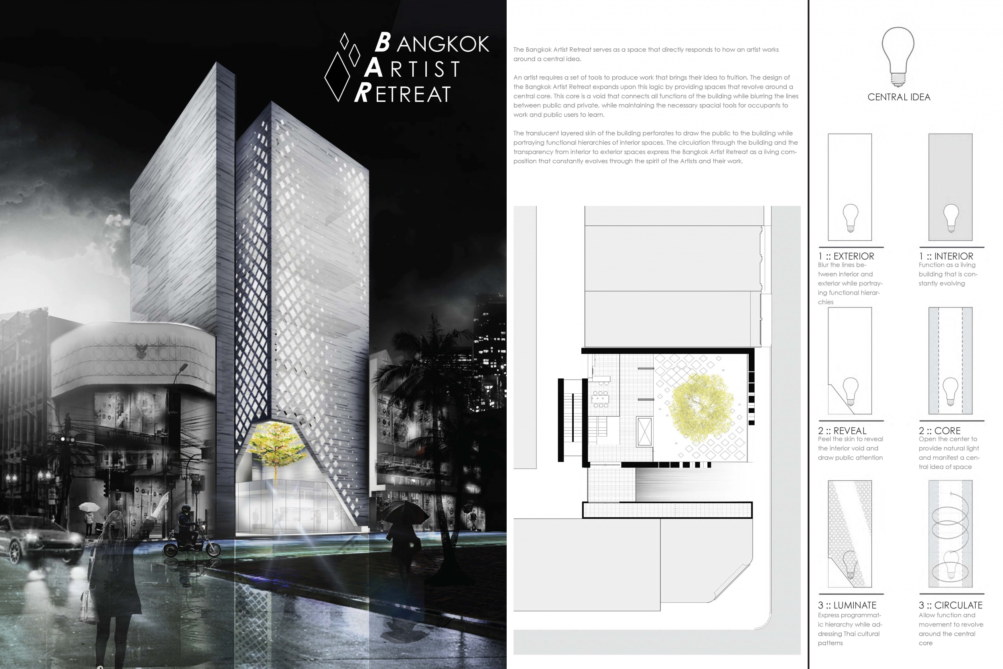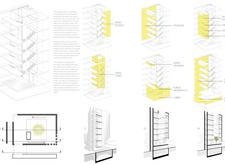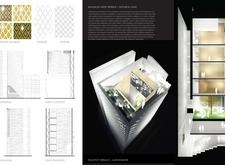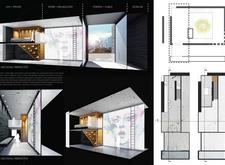Buildner is a global leader in organizing architecture competitions of all scales — from furniture, cottages, and guesthouses to full city rebranding. With prize budgets ranging from €5,000 to €500,000, Buildner brings proven global experience to every competition.
Launch a competitionLaunch a competition
Introduction
The Bangkok Artist’s Retreat competition is a case study in how to engage the public with the arts. By repurposing a brutalist department store, the projects are requested to reflect on both the history and the future of this Bangkok site. The loosely-defined program may be interpreted in many ways, and the judges placed particular focus on projects that displayed a strong concept that was clearly represented and logically expressed in the architecture.
Each entry was evaluated on a number of criteria, including but not limited to: strength and clarity of concept, originality, quality of presentation, appropriateness of scale, appropriateness to context, and most importantly, its strength as an artist community in Bangkok that welcomes the public to learn and grow in their shared creativity.
1st Prize Winner
Bangkok Retreat Artists
This competition gave me an opportunity to build my imagination about architecture in a basic and original way.
Read full interview Vietnam
Vietnam
Jury feedback summary
The Bangkok Retreat Artist project is clean, concise, and clearly illustrates its simple central idea. Throughout the building, public and private spaces are staggered and stacked as a series of modules that result in the final spatial composition. Inside each of these building blocks is both a public and private component, and these are distinguished by the variant spatial experiences of the two.
2nd Prize Winner
Archipaper
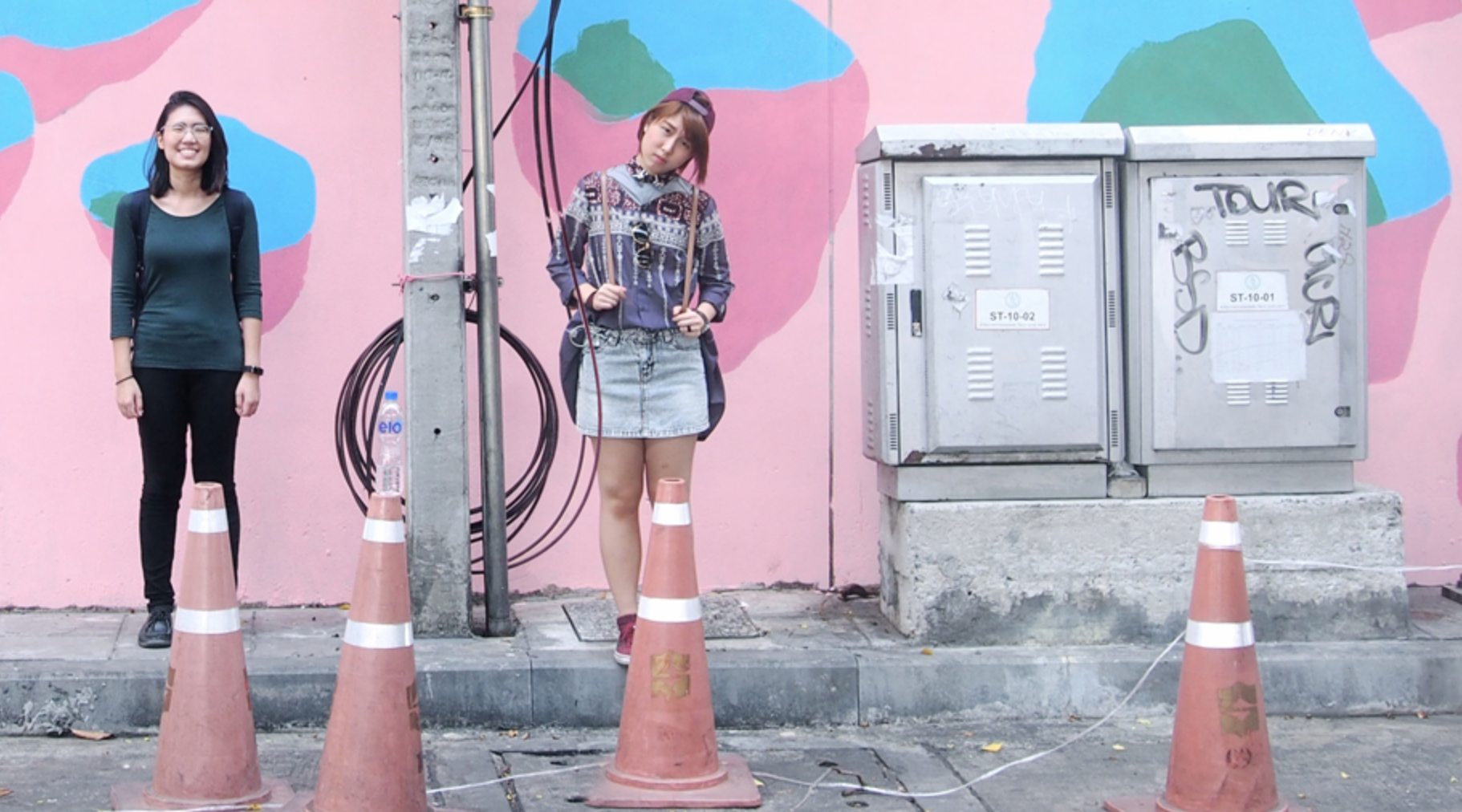
It is a great opportunity for me to participate in an international competition. My friend and I were very excited to join this competition and we tried our best to keep the idea so simple yet so fresh. I came up with a lot of imaginative perspectives after getting the competition brief from my friend and knew right away that I must participate in this competition.
Read full interview Thailand
Thailand
Jury feedback summary
The Archipaper project introduces a compelling study on the process of making art, rather than focusing purely on the result. As one circulates through the project, long rolls of paper feature artist sketches and in-progress works. While experiencing this artists retreat, the public is not only able to view final exhibitions of art, but also the process itself, which adds a deeper layer of meaning to the project.
3rd Prize Winner
Framework
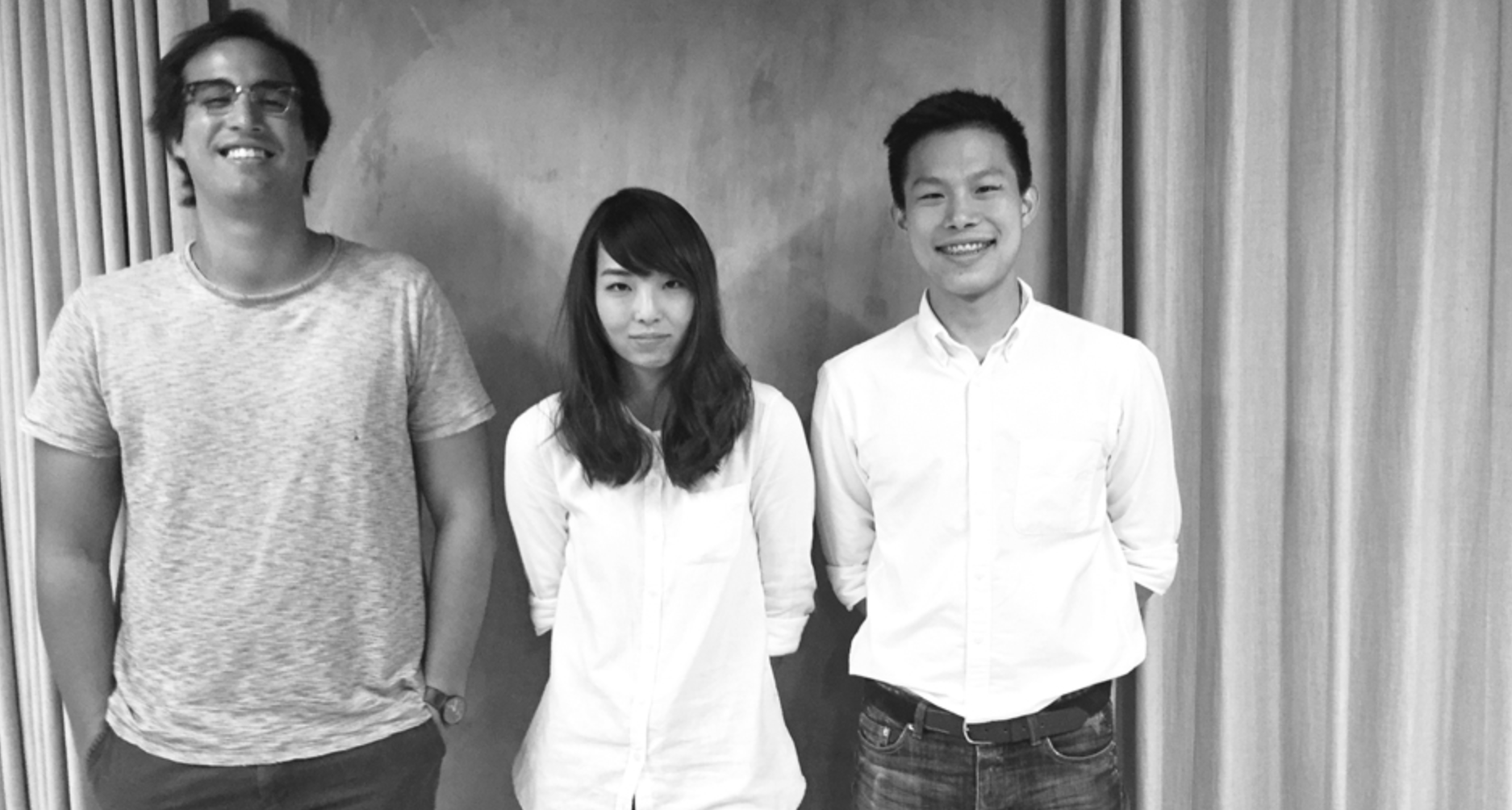
We participate in architecture competitions in order to be part of something greater than ourselves, whether we are working with each other as a team, competing with other designers, and exploring the collective ideas. We love how the boundaries of ideas can be pushed by the collective beyond any limits that we could individually have conceived.
Read full interview Thailand
Thailand
Jury feedback summary
Framework is a project that presents a highly abstract yet democratic approach to its architecture. Instead of providing a series of programmed spaces, this scheme suggests that it is the inhabitation of the place that makes the architecture, rather than the architectural program predefining the inhabitation space.




