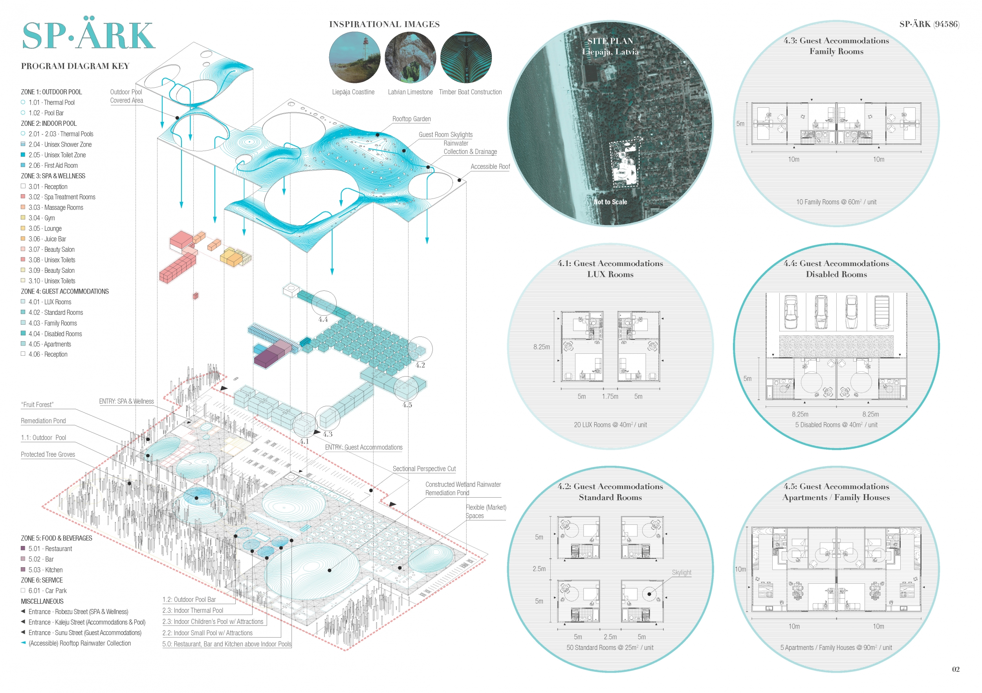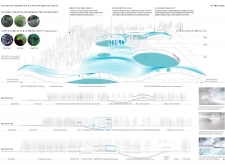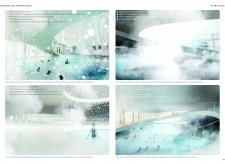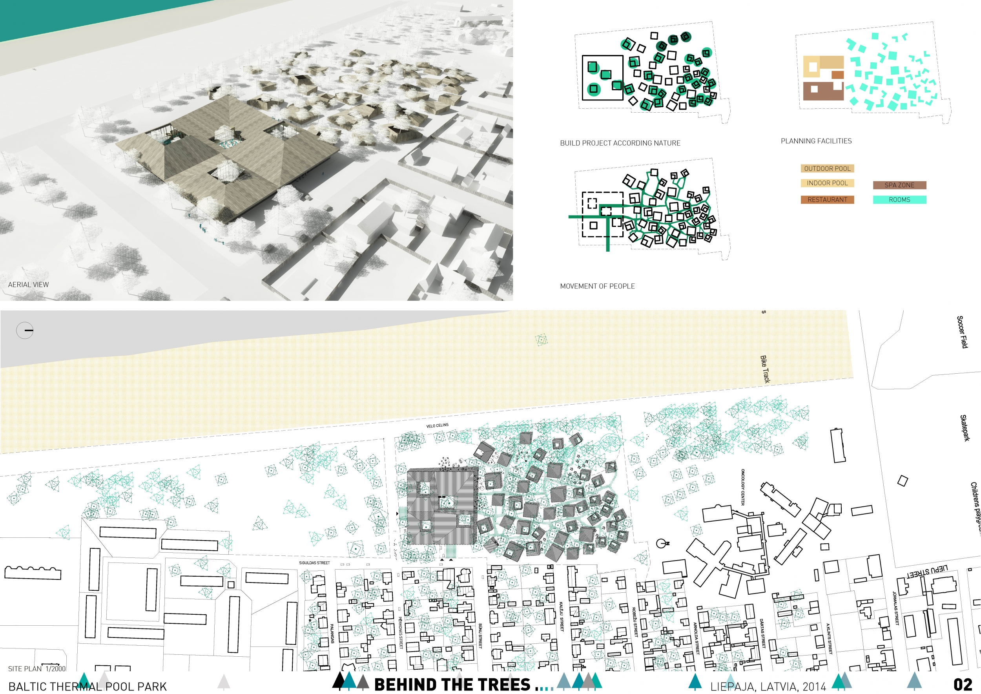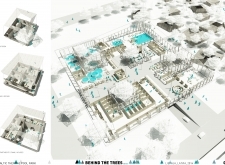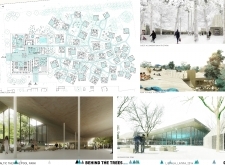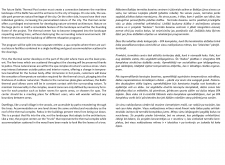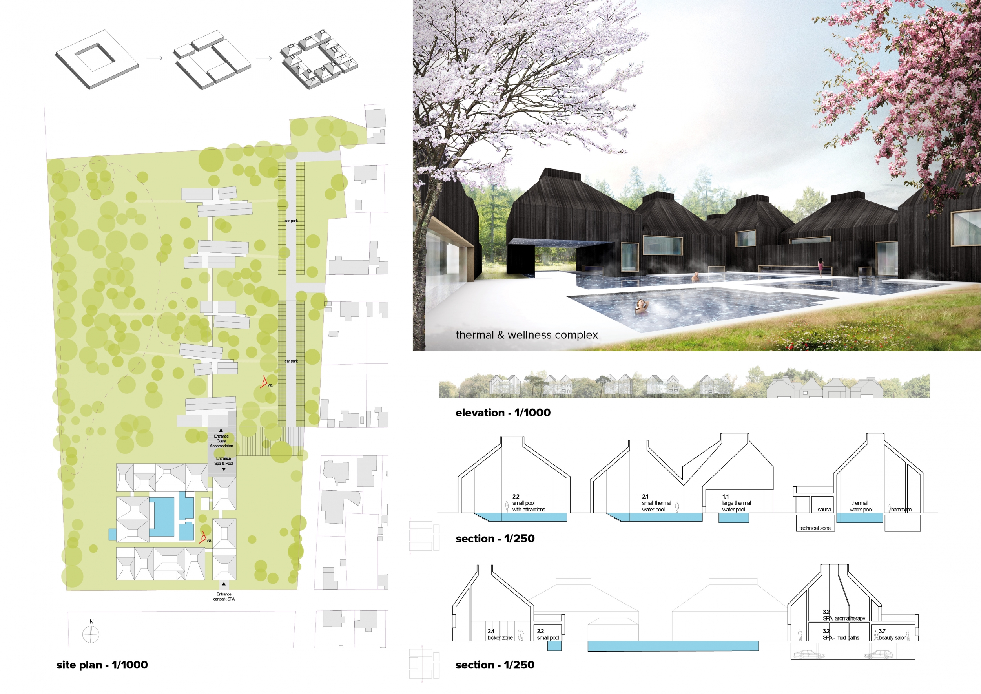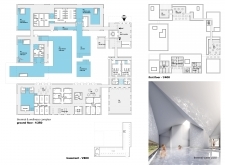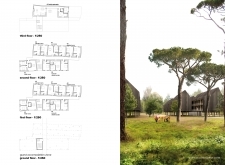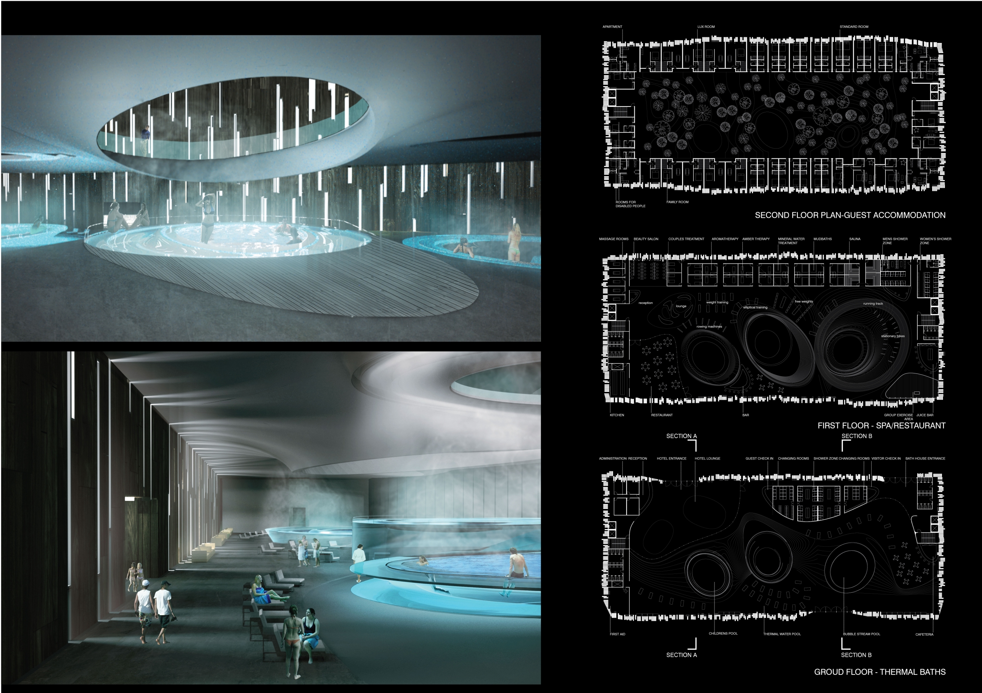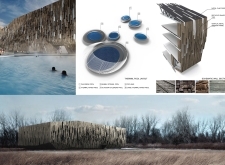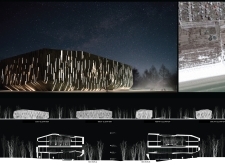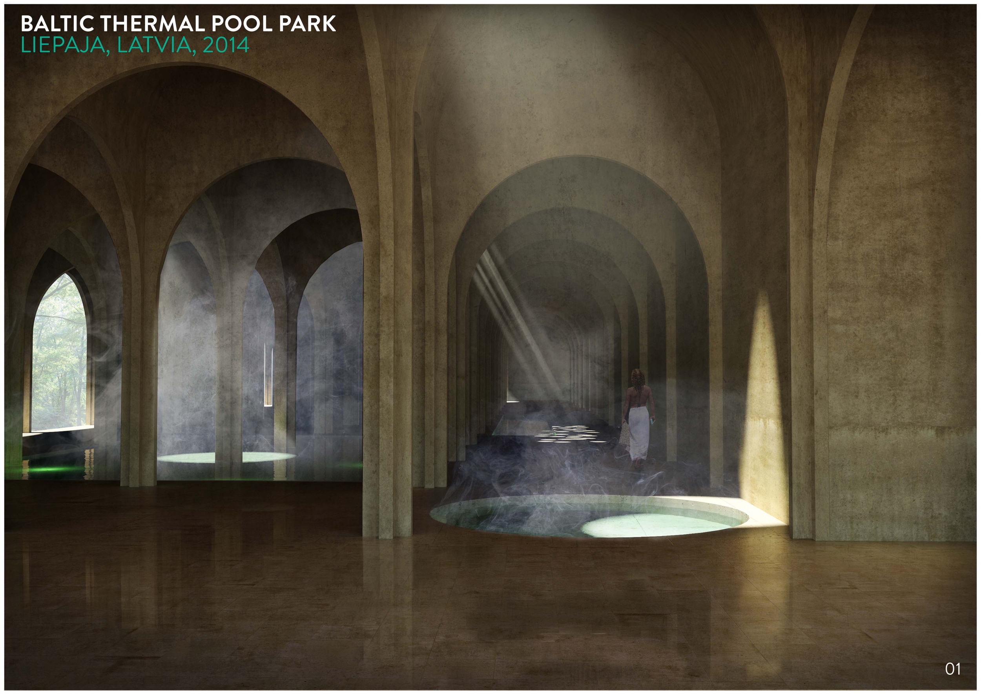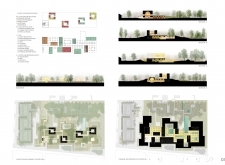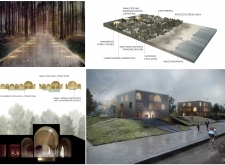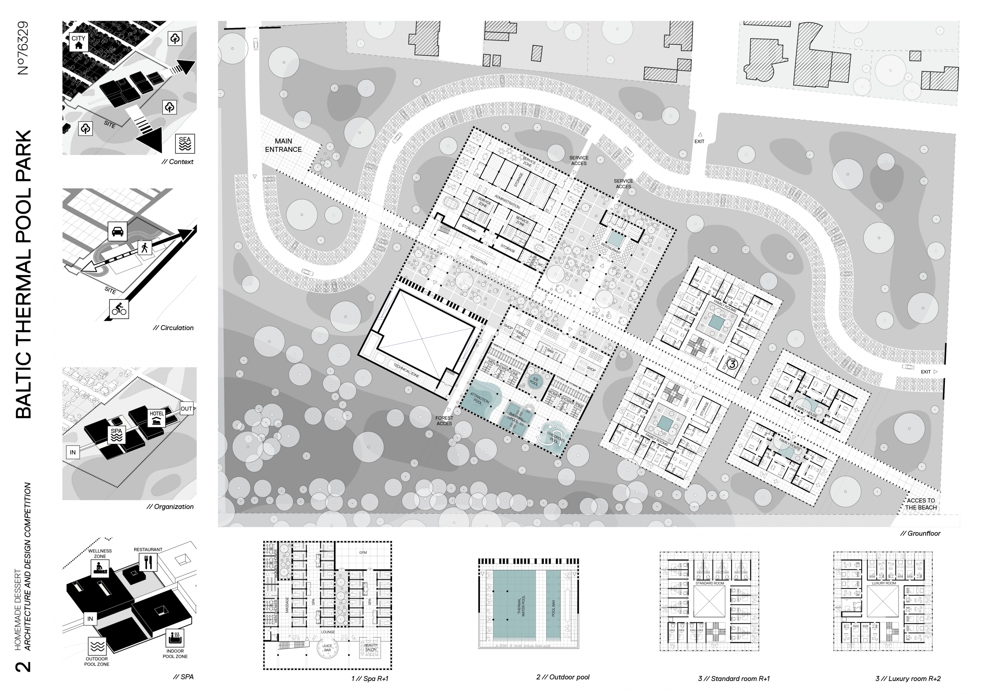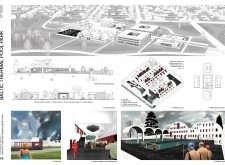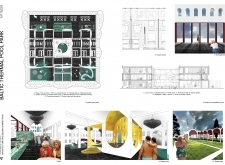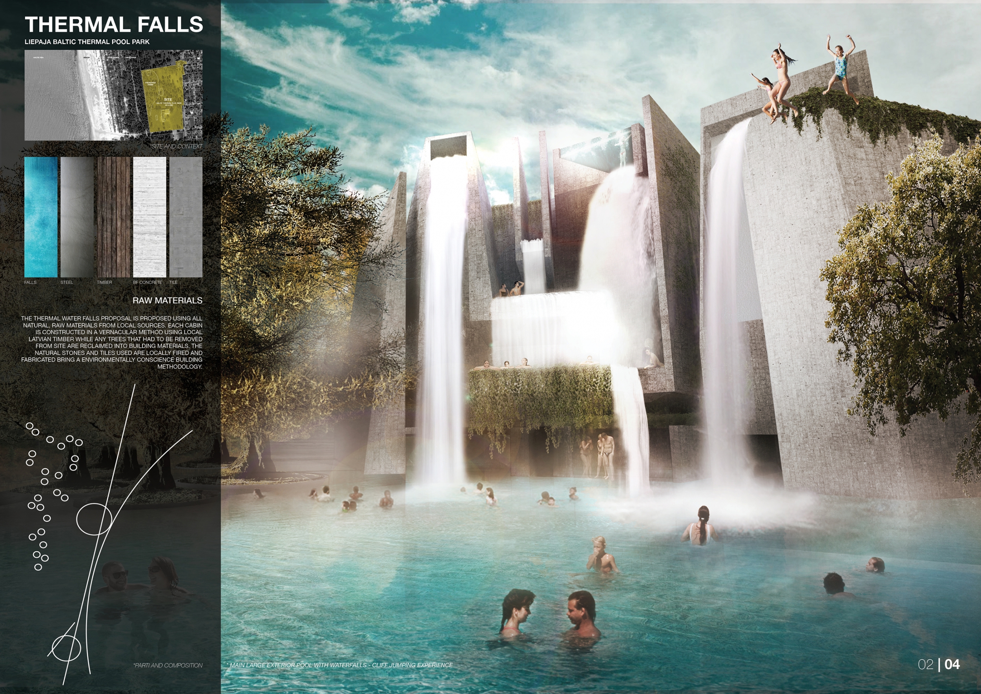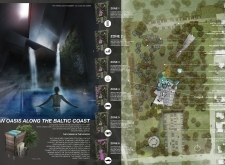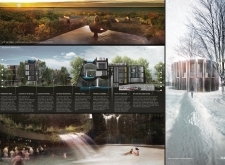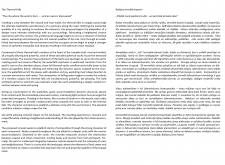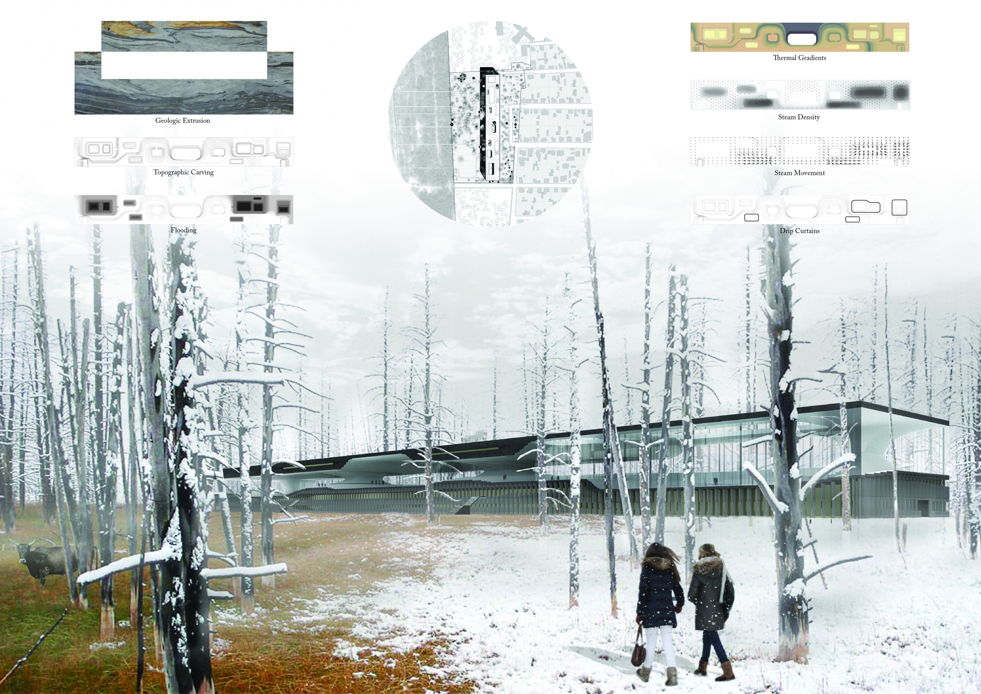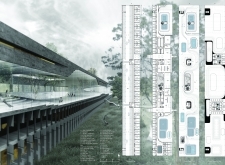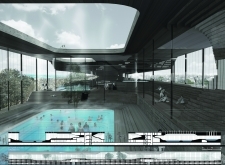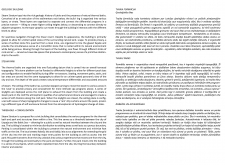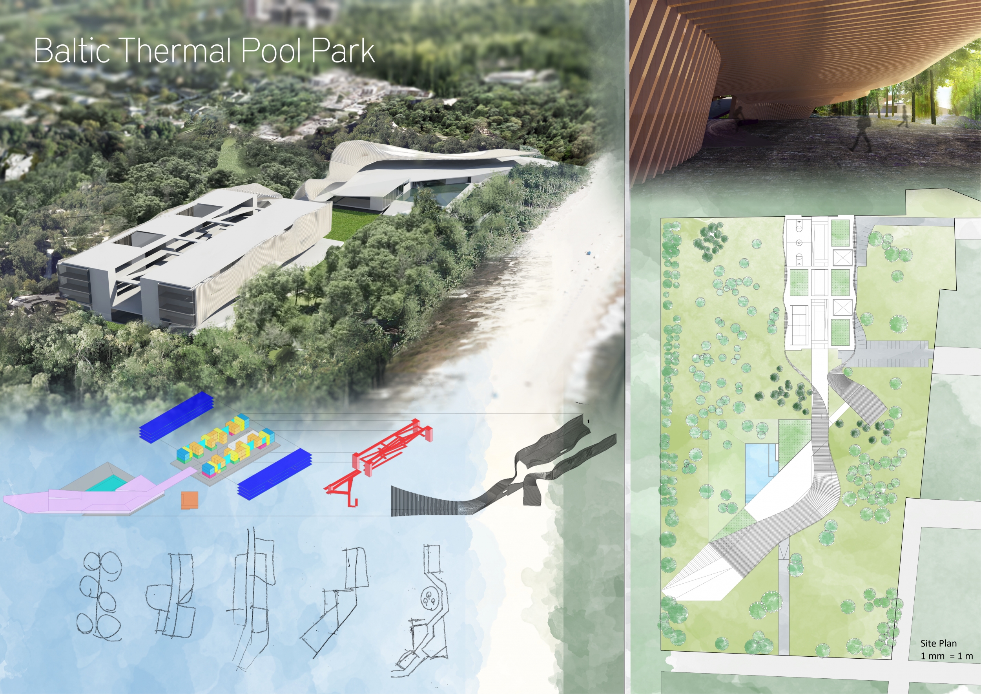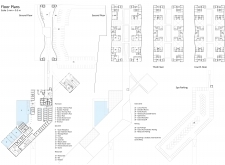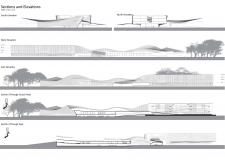Buildner is a global leader in organizing architecture competitions of all scales — from furniture, cottages, and guesthouses to full city rebranding. With prize budgets ranging from €5,000 to €500,000, Buildner brings proven global experience to every competition.
Launch a competitionLaunch a competition
Introduction
The second competition in a design series focused on Liepaja Seaside Park (Liepaja, Latvia) to be presented a vision for a new development that would consist of thermal pool park with outdoor and indoor SPA facilities. Over 90 innovative, creative and well elaborated submissions were received from all over the world; evaluation of each proposal was conducted in an ethical, professional, accurate and technically adequate manner.
The Consultative Jury Committee consisting of experts and professionals in the field chose 10 finalists whose proposals were handed over to the Core Jury Committee for a further evaluation. After an interesting and engaging debate in Liepaja - “in the city where the wind was born” - the winners of the project were chosen.
The main aspects taken into consideration, making a decision was integration of the complex in the urban design and urban settings of the town, environmental capacity, sustainability, functionality and financial viability.
Bee Breeders architecture competition organisers and Liepaja City Council would like to express our gratitude to all the participants who took their time and talent to share their unique ideas on the competition topic. Your work and effort is appreciated very much and we value your skills and expertise highly. Below, the Core Jury Committee describes the three winning proposals.
Competition results in media publications
1st Prize Winner
Jury feedback summary
The project offers a unique perspective on a development of a thermal pool park. The authors have created the complex as a multi-functional center where one can find different kind of activities in all four seasons. Swimming and exercising in thermal pools, outdoor film screenings, and local apple, cherry and plum harvesting as a part of a local market space program.
2nd Prize Winner
Jury feedback summary
The authors of this project have divided the buildings in two different functionality programs – the main SPA complex where all the attractions and SPA treatments are offered and the guest accommodation where the visitors can slowly enjoy the nature and charm of the hundreds of years old trees.
3rd Prize Winner
Jury feedback summary
The authors of this project have divided the buildings in two different functionality programs – the thermal and wellness complex and the guest accommodation, divided into several small entities. The buildings have been located in a careful manner to preserve the existing environment and surroundings.




