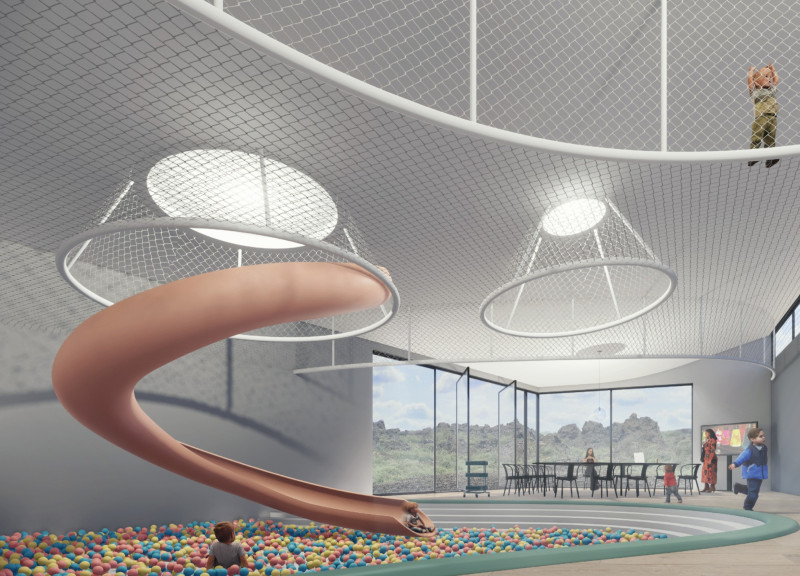5 key facts about this project
The Folio Visitor Center is located on the slopes of Dimmuborgir Mountain in Iceland. It acts as a gathering space for both locals and tourists. The design encourages visitors to connect with the amazing volcanic landscape that surrounds the center. The overall design aims to create a close relationship between the natural environment and the various functions of the center.
Architectural Integration
The design of The Folio Visitor Center works closely with its surroundings. The building connects directly to hiking paths, allowing for easy movement between the natural terrain and the structure. The roof extends over these paths, and the underground ramp reduces interference with the landscape. Geometric shapes lift the land, forming smooth transitions. Rounded edges and organic lines help blend the architecture with the natural features of the site.
Functional Zoning
Inside the center, spaces are organized to improve visitor experience. The entrance leads down to an underground museum, offering information about the geology and culture of the area. This distinct zoning within the building allows for different activities, facilitating both quiet learning and active exploration. Visitors can engage with the site in various ways throughout the day.
Community and Culture
Community engagement is an important aspect of the Folio’s design. A rooftop garden provides a place for gathering and enjoying panoramic views of the landscape. The café within the center offers local dishes, fostering a sense of connection to Icelandic culture. Additionally, a floating playground makes the space inviting for families, encouraging social activities among visitors.
The layout of the building encourages exploration. The design emphasizes functionality while respecting the environment. Curved forms draw attention, maintaining a connection between the architecture and the stunning natural setting.






































