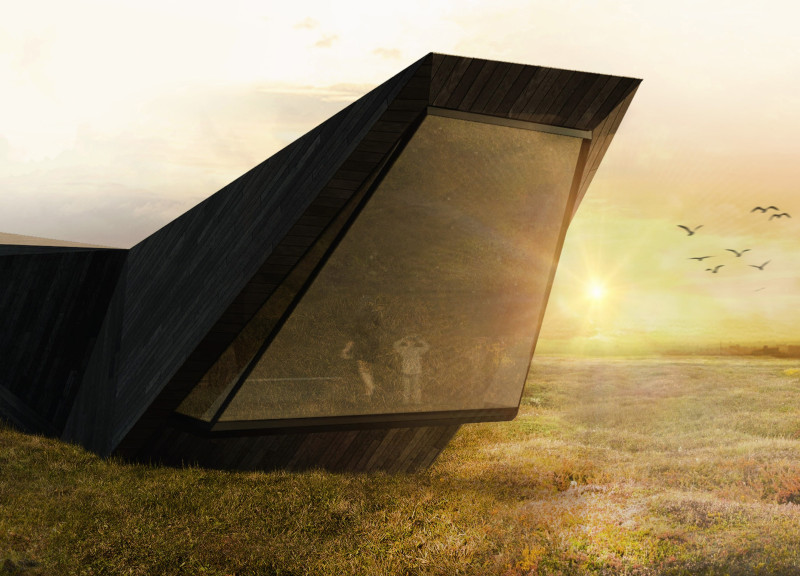5 key facts about this project
“AnimaLocus” is an architectural intervention located in the diverse landscape of Iceland. It enhances visitor engagement with the surrounding environment by drawing inspiration from local myths and geological formations. The structure takes on an animal-like form with a triangular shape that resembles a creature's tale (tail), main body, and head. Serving as an extension of the Lava fields tour, it invites exploration and offers a unique viewpoint for appreciating the area's natural beauty.
Building Layout
The layout of “AnimaLocus” centers around a clear circulation path that starts in the lobby area. This path guides visitors toward three large windows, each designed to provide distinct views of the landscape: one focuses on the Lava fields, another on the Volcano, and the last on the Lake. Such a configuration encourages visitors to engage with the local topography and promotes a deeper connection with the natural surroundings.
Public Spaces
The building is made up of two main white volumes that house essential visitor services. One volume includes facilities like a café, playground, and restrooms, while the other contains an information point, office space, and a small spa. This organization creates three key public spaces: an exhibition area near the lava fields window, a multi-use hall oriented toward the volcano, and a spacious sitting area that overlooks the lake.
Interaction and Experience
A significant feature of “AnimaLocus” is the large windows, which serve both as openings to the outside and as surfaces for dynamic projections. These windows are fitted with self-adhering, transparent projection screens. They showcase visual narratives illustrating how the landscape changes with the seasons and simulate its geological formation over time. The inclusion of scheduled shows and augmented reality interfaces enhances the educational experience for visitors, helping them engage with the history and beauty of the area.
Leveraging Design Details
The triangular geometry of “AnimaLocus” interacts with the surrounding terrain and fosters a connection between the built structure and the natural environment. Visitors can move through the building along a continuous path, easily transitioning between indoor spaces and exterior views. This thoughtful design ultimately highlights the unique characteristics of the Icelandic landscape while providing a comfortable experience for all who visit.






































