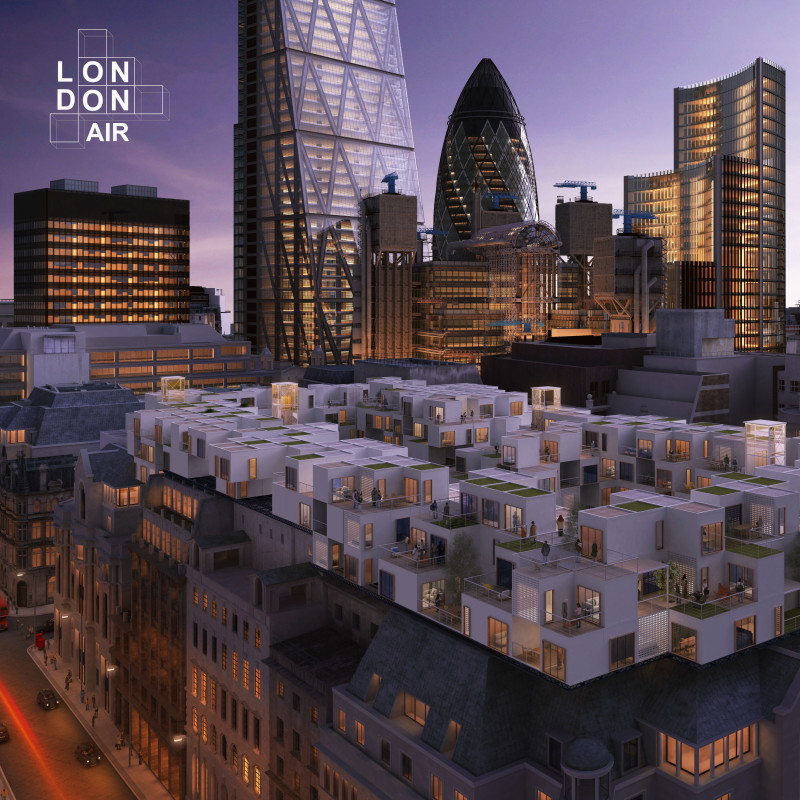5 key facts about this project
The London Air Project aims to address the housing shortage in London by using air rights to create affordable housing in underutilized spaces above existing buildings. This approach focuses on optimizing urban land, especially in areas with medium and high population density. By placing modular structures above low-rise buildings, the design seeks to enhance the urban landscape while offering diverse living options that cater to different needs.
Design Concept
At the heart of the design are modular housing units, which are arranged around three main components: Sleep, Leisure, and Utility. This arrangement allows residents to experience both private and communal spaces in a flexible way. The overall design emphasizes a connection between dwellings and public areas, promoting a sense of belonging and encouraging interaction among residents.
Public Spaces
Public spaces play a crucial role in the project, designed to foster community interactions. The plan includes three key elements that enhance these areas: a metal mesh structure that provides visual continuity while serving functional needs, wooden decks that offer warm, adaptable spaces for various social activities, and planters that encourage residents to engage with nature. These features not only add greenery to the environment but also allow individuals to contribute to their community’s ecological footprint.
Accessibility and Mobility
Access to the elevated housing units is facilitated through a well-thought-out system of lifts. These lifts are installed strategically in sidewalks and courtyards. They aim to minimize disruption to daily activities while ensuring ease of movement throughout the project. This attention to accessibility emphasizes a commitment to creating an urban experience where everyone can easily navigate the space.
Materials and Construction
Materials selected for the project include metal mesh, wooden decks, and planters, reflecting a modern approach to construction. Additional components such as insulation panels, aluminum window frames, and waterproofing layers support both the structural reliability and environmental sustainability of the project. The careful choice of materials prioritizes efficient assembly and adaptability, allowing the housing solutions to meet the changing needs of the community.
Each modular housing unit includes a green terrace, providing residents with a dedicated outdoor area to enjoy fresh air. This feature integrates nature into daily life, enriching the urban experience while respecting the existing cityscape.






































