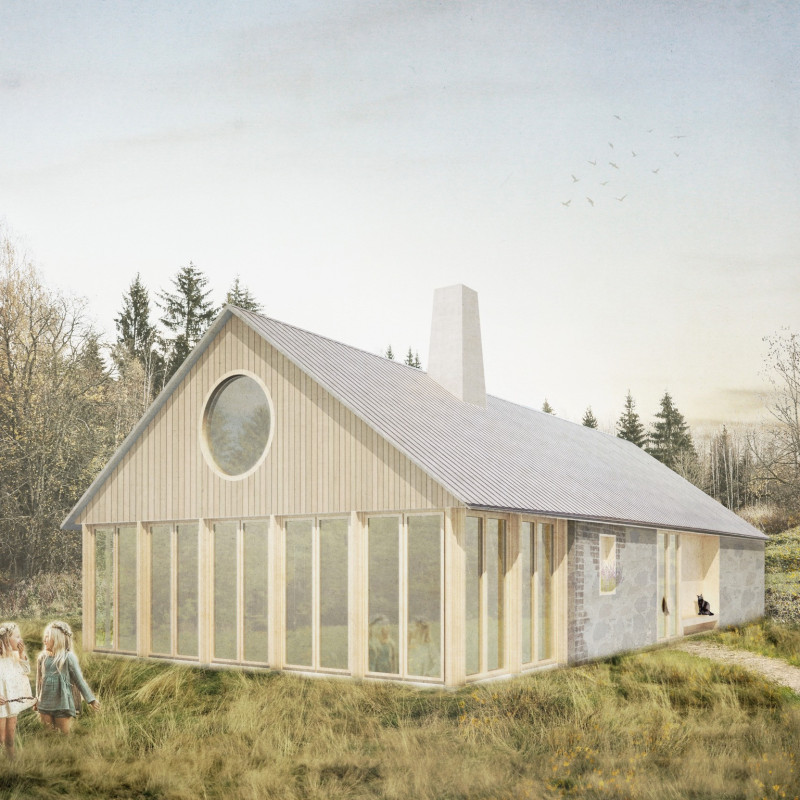5 key facts about this project
The architectural project known as the Tea House exemplifies a modern interpretation of a historical structure, emphasizing functionality while respecting its original context. Located within a verdant landscape, the design aims to rejuvenate a 1850s stone barn situated at the retreat site Ozonini. The architecture integrates elements from the existing building, preserving its historical significance while facilitating contemporary use for community engagement and wellness activities.
The Tea House serves multiple purposes, primarily as a venue for tea-related workshops, meditation sessions, and recreational gatherings. The design incorporates social spaces including a kitchen, a living area, and dedicated workshop facilities, fostering community interaction. The spatial arrangement effectively addresses the needs of visitors, balancing social connectivity with private spaces for reflection and rest.
Unique Design Approaches
One of the standout features of the Tea House is its full-openable glass facade. This design choice enables an unobstructed connection between indoor and outdoor environments, allowing natural light to permeate the interiors while providing extensive views of the landscape. The integration of a cylindrical window further enhances this relationship with nature, enabling dynamic lighting and contextual awareness within the building.
Additionally, the project showcases a careful selection of materials. The original quarry stone maintains historical continuity, while contemporary materials such as oriented strand board and trapezoidal metal sheets introduce modern structural elements. This duality of materiality serves as a visual narrative, melding past and present cohesively.
Interior configurations include a wooden sleeping box on the upper level, which provides an intimate setting for rest, complemented by a gallery space that invites contemplation and creativity. The project also incorporates sustainability principles, such as reuse of existing structures, passive solar heating, and natural ventilation strategies, ensuring minimal environmental impact.
Programmatic Diversity
The architectural design promotes various functions through distinct spatial zones. The lower level includes collaborative areas like a kitchen and workshop spaces designed for tea preparation, encouraging communal activities. Meanwhile, the upper level houses sleeping quarters and a gallery for quiet reflection. This functional distribution caters to diverse user needs, highlighting the project's adaptability.
The careful articulation of spaces through defined zones maximizes usability while fostering an inclusive environment. The inclusion of outdoor terraces extends the living spaces beyond the enclosed structure, allowing users to experience nature more intimately.
For those interested in exploring the Tea House further, examining the architectural plans, architectural sections, and architectural designs will provide deeper insights into the unique ideas and practical considerations that shaped this project. This analysis invites readers to engage with the intricacies of the project and consider how it exemplifies thoughtful architectural practice.


































