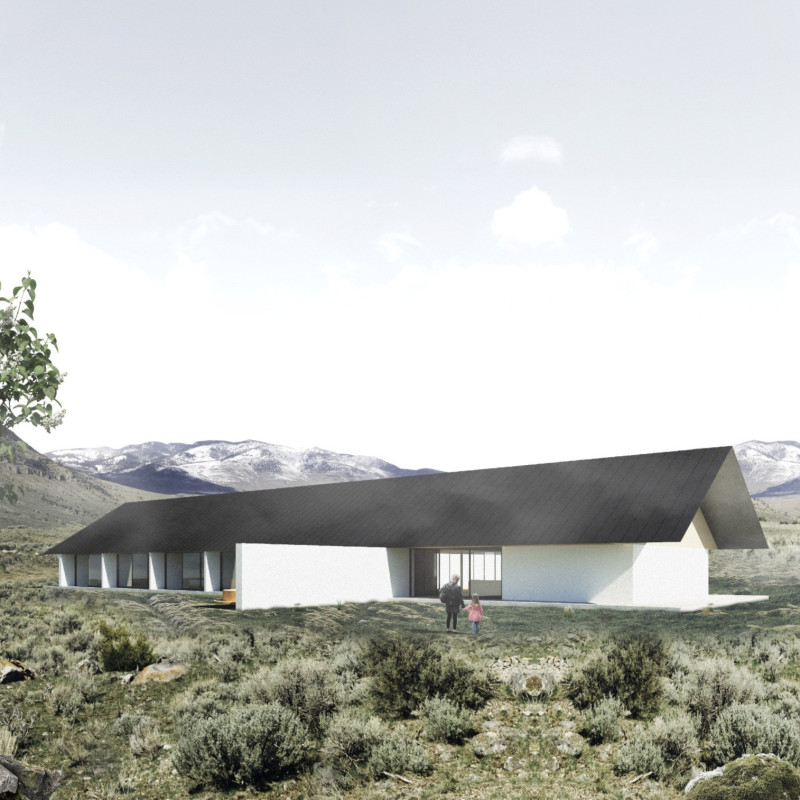5 key facts about this project
The design draws inspiration from Iceland's historical context, particularly the Viking longhouse. It responds thoughtfully to the unique environmental challenges and limited building materials common to the island. Set among existing cabins, the layout places the kitchen and living room on the western side, promoting interaction among residents. In addition, eight guest rooms line a central corridor, providing both shared and private spaces that reflect Icelandic cultural values.
Materiality
Concrete walls are used for structural support, offering strength and longevity while improving thermal efficiency. Timber is applied selectively for the roof and interior finishes, creating a warm atmosphere. This approach maintains a modest external appearance, allowing for an inviting transition into the interior spaces.
Architectural Form
Curving walls extend into the landscape, creating semi-enclosed outdoor areas. These walls protect the individual rooms from view, while also offering intimate spots for relaxation and gathering. Key features include a Jacuzzi that faces the northern landscape and a fire pit deck placed at the southern end, encouraging social interaction among occupants.
Cultural Significance
The design incorporates a corrugated metal roof, which connects to Iceland’s architectural past. This material has been used since the 18th century, providing necessary protection against harsh weather. The choice links the new design to historical practices. Additionally, earth-rammed walls reflect the geometry of early turf houses, with soft curves that create a sense of fluidity in movement and engagement with the surrounding environment.
The result is a harmonious blend of living areas and nature, where indoor and outdoor elements work together. The careful attention to design details creates a welcoming space that honors Iceland's cultural heritage.






































