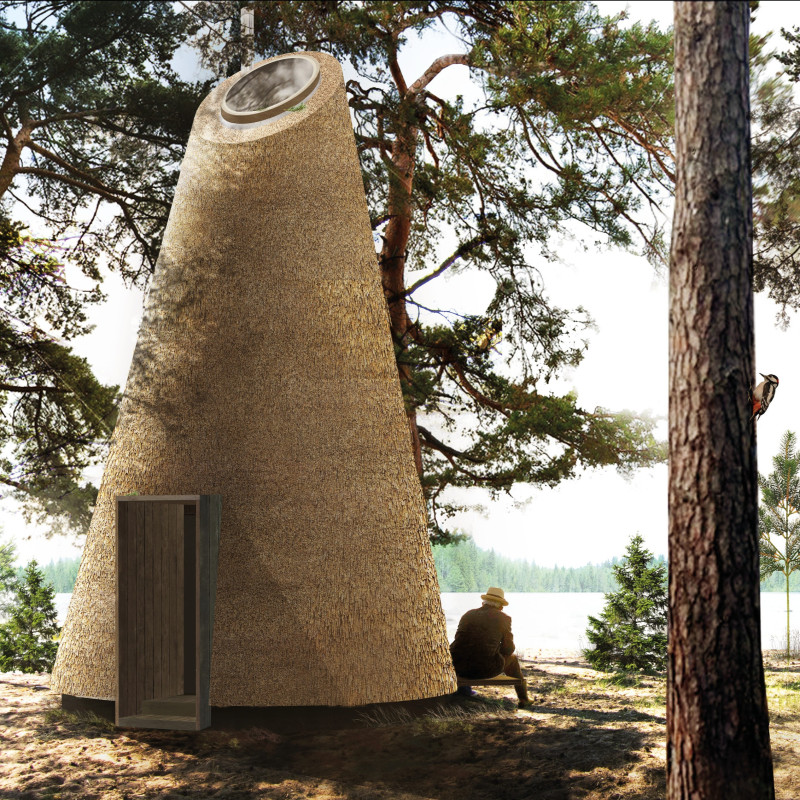5 key facts about this project
The architectural design features a cabin prototype that emphasizes simplicity and functionality. Located in a natural landscape, the structure serves both as a living space and a retreat for meditation. The design focuses on blending with the surroundings, creating a calm environment for reflection.
Monolithic Volume
The cabin takes the shape of a cone, which reduces the amount of material needed while ensuring stability. This form complements the local topography and lowers the visual impact on the landscape. The design uses local materials for construction, primarily reed, which supports sustainability and connects the building to its environment.
Spatial Organization
Inside, the cabin is divided into two main areas: one for living and one for spiritual practice. This clear separation enhances usability while encouraging quiet contemplation. The design makes good use of natural light, allowing it to flow through well-positioned openings. This creates an interplay between the indoor and outdoor spaces, helping occupants feel more connected to nature.
Meditation Space
The top of the cone directs focus toward a central area intended for meditation. This space receives ample light, promoting a soothing atmosphere. It encourages users to engage in reflection, making the cabin an ideal location for solitude. The structure acts as a private space, providing an environment conducive to peaceful thought.
Sustainable Features
The cabin includes practical features that enhance comfort and support eco-friendly living. Systems for harvesting rainwater and managing biological waste contribute to its sustainability. Additionally, a fireplace adds warmth, while the design of the front and back facades maintains a consistent look throughout the structure.
The internal surfaces are designed with smooth finishes and warm hues, creating an inviting atmosphere. These details foster a sense of comfort, enhancing the experience for those who use the space.






































