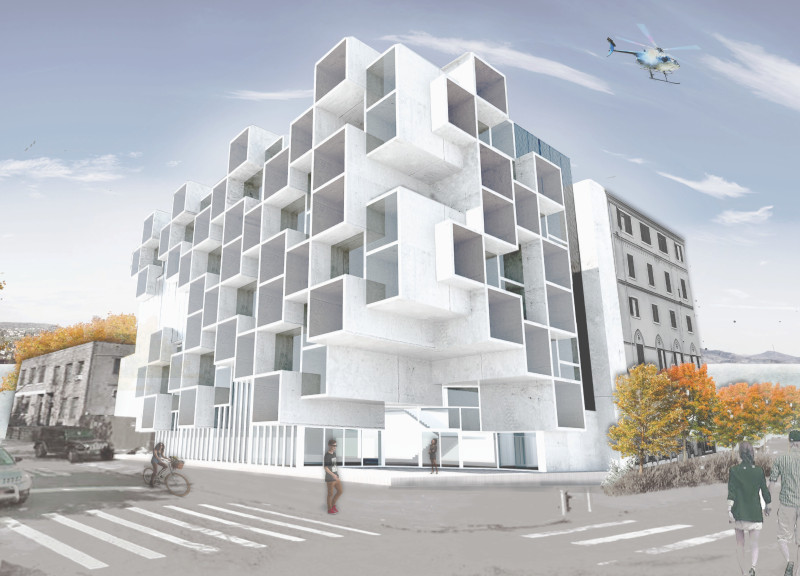5 key facts about this project
The setting near the River Tiber at Piazza Jan Palach, 30 in Rome serves as an innovative response to the challenges of urban living. The design combines modern residential needs with a respect for historical architecture. By integrating an existing building into the new layout, the project aims to provide versatile living arrangements through a modular approach. A series of pre-fabricated concrete tubes form the backbone of the design, offering flexibility and space efficiency.
Design Concept
Modularity is at the heart of the design, utilizing pre-fabricated concrete tubes to create different types of living units. Each unit measures between 10 to 12 feet wide and offers three configurations: three bedrooms, two bedrooms, or a single-bedroom apartment. This adaptable design can meet the diverse needs of families, allowing spaces to change as lifestyles evolve.
Spatial Organization
The building is structured around clear pathways for circulation. Ramps and corridors connect various public and private areas, ensuring that residents can move freely throughout. Public spaces are thoughtfully placed, encouraging community interaction while maintaining the privacy of individual units. Residents can engage with their neighbors without having to leave the building.
Integration of Existing Structures
An important feature of the project is how the existing building has been incorporated into the overall design. Each floor of the original structure is now used for public and service areas, creating a mix of old and new. This integration not only preserves historical elements but also makes efficient use of resources, reflecting a commitment to responsible urban development.
Visual Identity
The visual aspect of the design is formed by the arrangement of the concrete tubes, which create a grid-like look. This choice links the building to the surrounding architecture in a coherent way. Bedrooms are placed on the outside while living spaces are oriented toward the inside, promoting a sense of community.
The inclusion of steel ramps and corridors offers durability while facilitating easy movement across different levels. This design choice contributes to the overall goal of creating a functional and inviting urban environment.






































