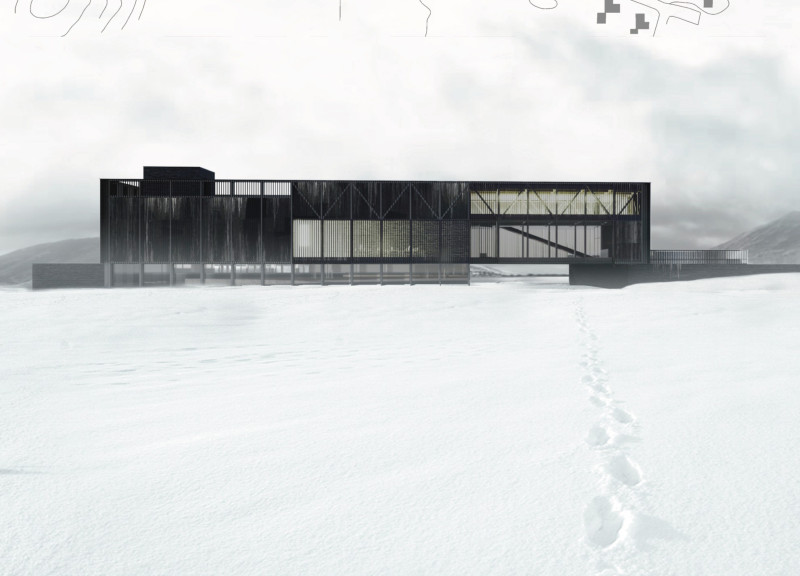5 key facts about this project
The Burned Museum project is a contemporary architectural initiative located near the Hverfjall volcano in Iceland. This design focuses on the interaction between the built environment and the surrounding geological landscape, creating a facility dedicated to the display and interpretation of volcanic history and ecologies. The museum serves as an educational and cultural hub, emphasizing local narratives while integrating modern design approaches into its structural and functional aspects.
Unique Materiality and Site Integration
The project employs a carefully curated material palette that harmonizes with the unique Icelandic environment. Utilization of local volcanic stones anchors the building physically and metaphorically in its landscape, reflecting the geological characteristics of the area. Additionally, timber is used for cladding and internal structures, promoting sustainability and reinforcing connections to traditional Icelandic architecture. The choice of lava stone enhances the building's connection to the natural environment, mirroring the features and textures of the volcanic terrain.
The architectural design incorporates large glazing elements that frame views of the Hverfjall volcano, effectively blurring the boundaries between indoor exhibits and the external landscape. This thoughtful placement of windows and outdoor spaces encourages visitor engagement and interaction with nature. The inclusion of a canopy provides shelter while allowing for outdoor activities, appealing to both museum visitors and hikers in the region.
Functional Design and Spatial Configuration
The spatial organization of the Burned Museum is intentional and user-focused, comprising exhibition halls, administrative offices, and visitor amenities, including a cafeteria and restrooms. The exhibition spaces are designed to facilitate educational programming and community engagement, featuring flexible layouts that accommodate various displays related to volcanic history.
Visitor circulation is prioritized through clearly defined pathways, leading to an open terrace that serves as an observation area for stargazing and outdoor events. This integration of nature into the museum's operational framework is a unique design approach that fosters a sense of community while respecting the landscape's integrity.
For those interested in deeper insights into the Burned Museum project, exploring architectural plans, architectural sections, and architectural designs will provide a comprehensive understanding of its innovative and contextual design approaches. The architectural ideas manifest in this project exemplify a thoughtful integration of function, materiality, and landscape, making it a noteworthy case study in contemporary architecture.






































