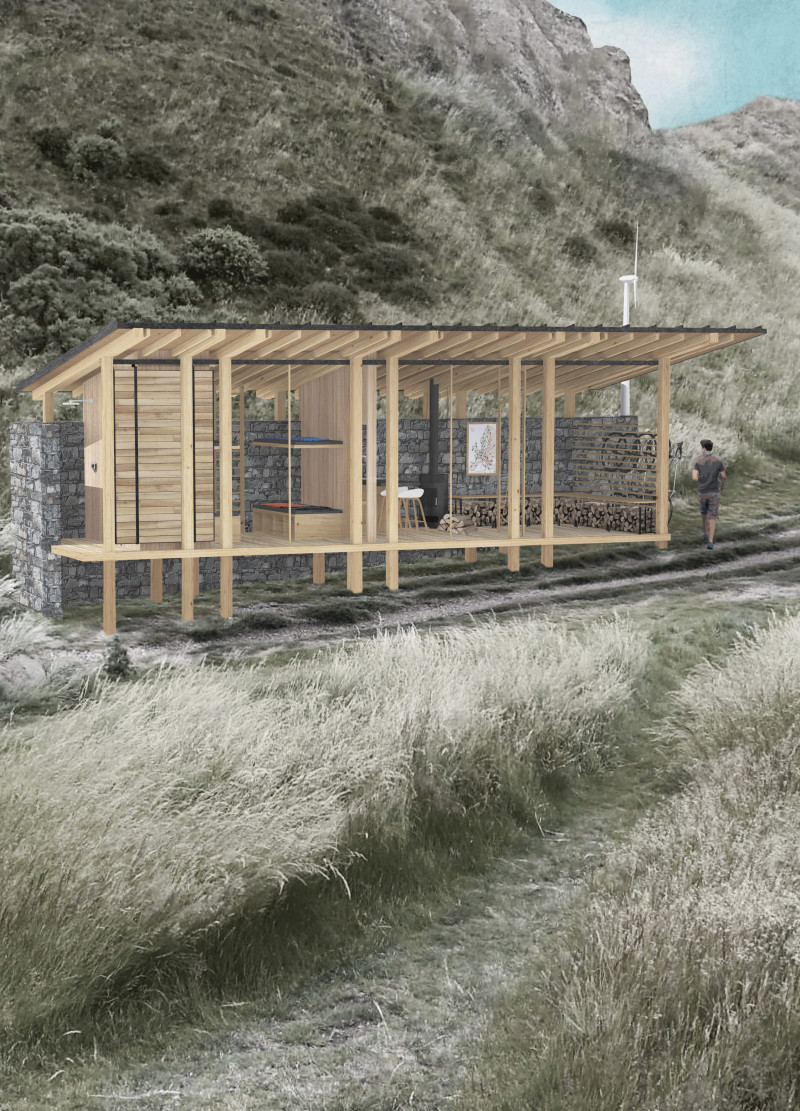5 key facts about this project
Byre-Dwelling reinterprets the design of traditional barn architecture of the European countryside. Strategically located along the European Velo Stops, it functions as a rest point for cyclists traveling through the extensive trail network. The design incorporates a mix of living spaces, common areas, and storage facilities, all designed to accommodate the needs of visitors while reflecting local traditions and sustainable practices.
Architectural Language
The design employs a post-and-beam timber structure clad in charred wooden shingles, referencing local traditions while ensuring durability. Stone is incorporated into the foundations, anchoring the building to the site’s geology, while metal details strengthen connections between structural elements. Large glazed openings frame views and admit natural light, reinforcing the sense of openness to the surrounding landscape.
Functionality and Program
The rest stop is organized into modular units, each serving a specific function. Sleeping quarters provide comfort for overnight visitors, while a central common room fosters social interaction among cyclists. Dedicated storage ensures that equipment and bicycles can be securely managed. The modular approach supports adaptability, allowing the facility to respond to a range of user needs while maintaining spatial clarity.
Environmental Integration
Landscape and ecology play a central role in the design. The modular arrangement minimizes ground disturbance, while careful siting ensures integration with the topography. Natural ventilation is supported through operable sliding doors and strategically positioned windows, reducing reliance on mechanical systems. These openings also frame diverse perspectives of the surrounding countryside, deepening visitors’ connection to place.
Sustainability Measures
Sustainability is addressed through material selection and energy-conscious design. The use of locally sourced timber and stone reduces embodied carbon, while charred cladding extends material lifespan with minimal maintenance. Daylighting and passive ventilation reduce operational energy demand, aligning the project with contemporary ecological goals.






































