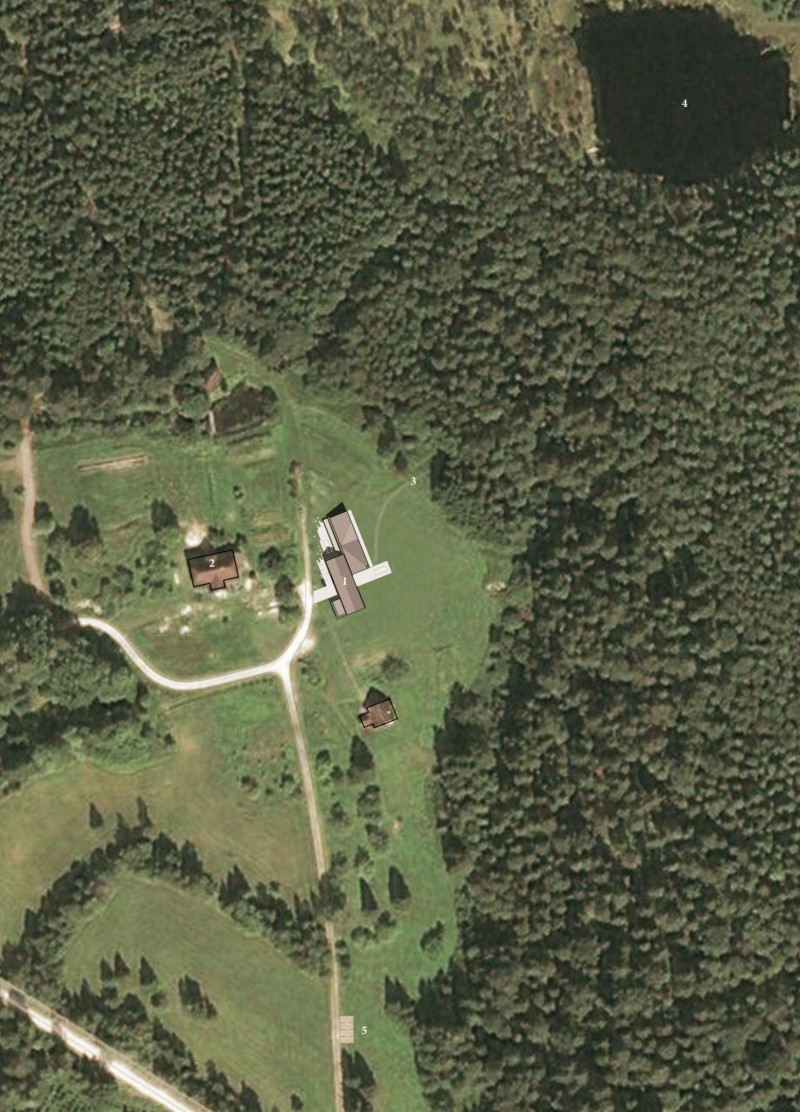5 key facts about this project
The Teamaker's Guesthouse is an architectural project designed to provide a harmonious interplay between built spaces and the surrounding natural landscape. Positioned near Lake Braitbiene and set against a backdrop of forested terrain, this project emphasizes the principles of sustainable architecture. Its functionality encompasses guest accommodations, communal spaces, and areas designed for reflective activities. The design is characterized by its thoughtful organization of domestic and non-domestic areas, fostering both community interaction and individual reflection.
Material selection is a key aspect of the project, with timber utilized in structural framing, plywood for wall finishes, and stone for the central spine wall that provides aesthetic and functional integrity. This material palette contributes to a cohesive visual language that mirrors the natural environment, while also ensuring durability and ease of maintenance. Large windows and skylights serve to maximize natural light exposure, enhancing the guest experience and minimizing reliance on artificial lighting.
Separation of Spaces and Community Engagement
One of the project’s unique features is its clear demarcation between domestic and communal areas. The layout allows for a seamless transition from private guest rooms to shared spaces, such as outdoor dining and communal lounging areas. This design approach encourages social interaction among guests while still providing private retreats for contemplation or work. The lightweight structures facilitating space division enhance adaptability to varying uses, catering to both individual and group needs.
Incorporating natural elements and maintaining harmony with the surroundings, the guesthouse integrates biophilic design principles, creating an inviting atmosphere that connects visitors with nature. The strategically placed outdoor areas allow guests to engage with the landscape, promoting a deeper appreciation for the site's ecological context.
Sustainable Architectural Solutions
The Teamaker's Guesthouse stands out through its commitment to sustainability. The use of thermal mass within the stone elements aids in regulating indoor temperatures, reducing energy consumption. The lightweight construction methods minimize waste during the building process while allowing for potential future modifications. This forward-thinking approach to design aligns with contemporary architectural ideas focused on environmental responsibility.
Attention to detail is evident in the project’s design, from the careful selection of materials to the orientation of windows for optimal views and light conditions. The integration of indoor and outdoor spaces emphasizes the significance of landscape interaction in the guest experience, fostering a strong connection with the local environment.
For a comprehensive understanding of the Teamaker's Guesthouse and its architectural nuances, readers are encouraged to explore the project presentation, including architectural plans, architectural sections, and architectural designs. Delve into the unique architectural ideas that shape this thoughtful and functional project.






































