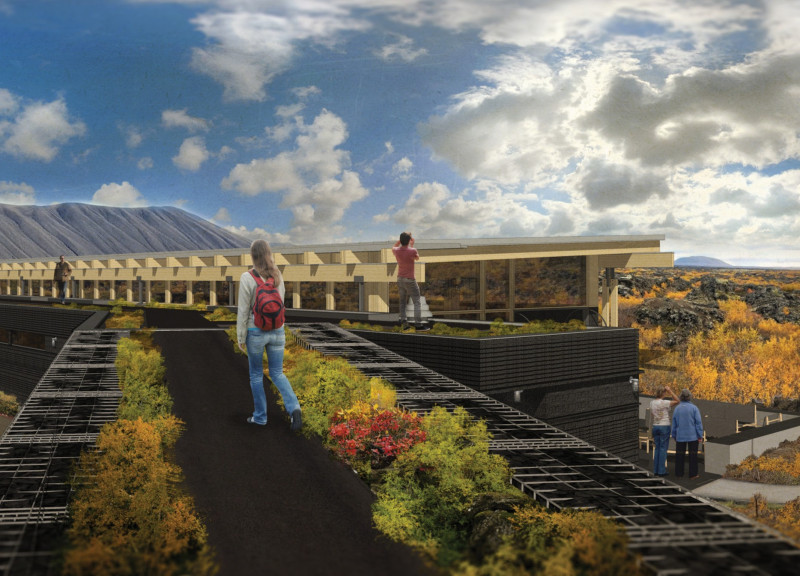5 key facts about this project
The Dark Castle Lava Field Visitor Center is a well-considered architectural project located in the Dimmuborgir Lava Field near Mývatn, Iceland. The building serves as a visitor hub, facilitating access to the site’s unique geological features while providing educational resources about the area's natural and cultural history. The architectural design seamlessly integrates the structure within the surrounding lava field, particularly emphasizing materiality and form to create a cohesive connection between the site and structure.
The visitor center fulfills multiple functions, including an exhibition area, a café, a gift shop, and administrative spaces. The layout is carefully crafted to enhance visitor experience and engagement with the surrounding environment. The building’s elongated, low profile complements the rugged terrain, minimizing visual disruption. Large openings throughout the structure provide ample natural light and foster a connection between indoor and outdoor spaces.
Unique Design Approaches
A key design aspect involves the use of locally sourced materials, which reinforce the building's connection to its environment. Gabion walls filled with black stone from the site provide structural support while camouflaging the visitor center within the landscape. Charred Kebony wood siding presents a durable exterior that echoes the region's volcanic characteristics. The galvanized metal roof is designed for longevity, capable of withstanding the harsh Icelandic climate, while the brass rain screen highlights the commitment to sustainability and recycled materials.
Another distinguishing feature of the Dark Castle is its terraced design, which enhances sightlines and promotes exploration. The layered structure invites visitors to navigate through various vantage points, providing different perspectives of the lava formations beyond the center. This design encourages a deeper engagement with the natural landscape and creates opportunities for education.
Architectural Elements and Functionality
The interior layout is divided into functional zones that balance utility and visitor enjoyment. The exhibition area emphasizes educational components, allowing visitors to learn about the geological history of Dimmuborgir and its significance in Icelandic culture. Amenities like restrooms and the café are strategically placed for convenience, supporting a comfortable visitor experience.
Sustainability is a foundational element throughout the project. Geothermal heating systems reduce energy dependency, aligning with modern ecological standards. The use of large openings facilitates passive ventilation and maximizes daylight penetration, further contributing to energy efficiency. The landscaping around the center employs native plants to minimize irrigation needs and integrate the facility within its ecological setting.
For a comprehensive understanding of the Dark Castle Lava Field Visitor Center, readers are encouraged to explore the project presentation further. Reviewing architectural sections, plans, and designs will provide additional insights into the innovative ideas and technical approaches that characterize this project.






































