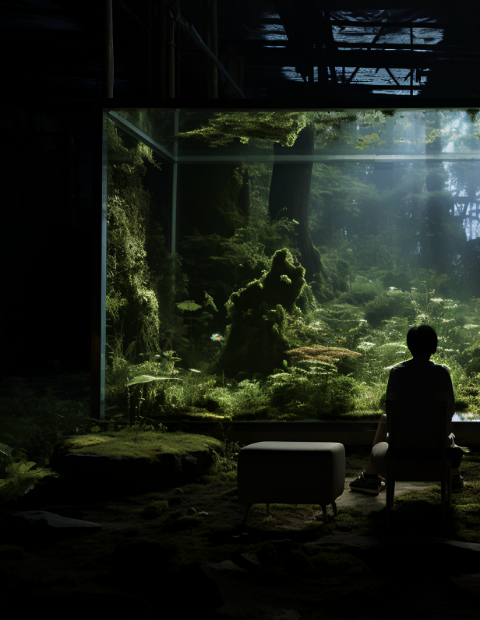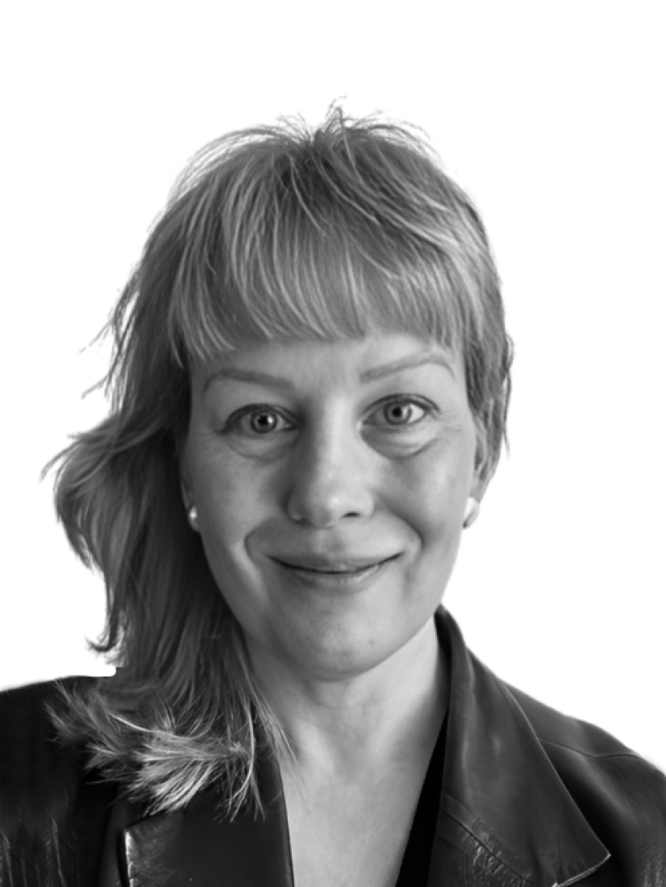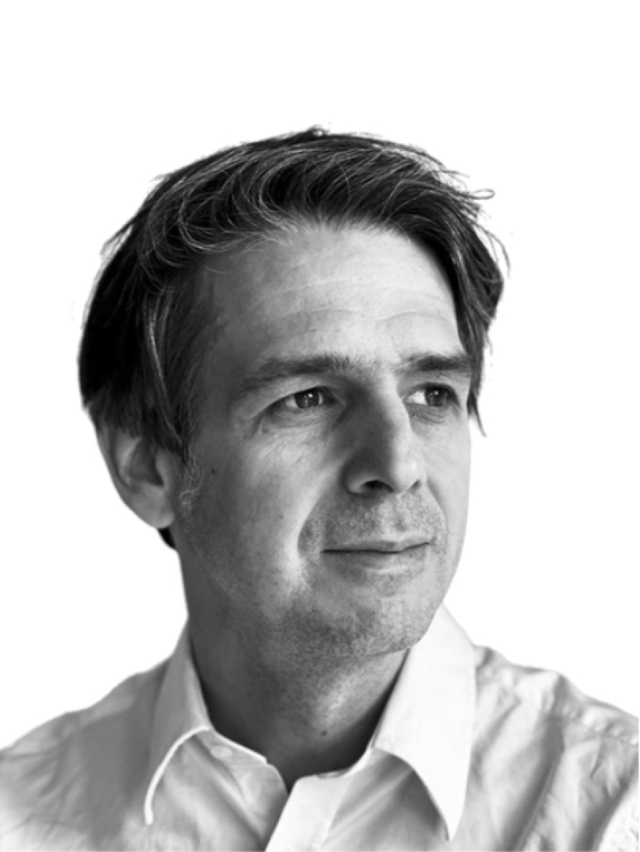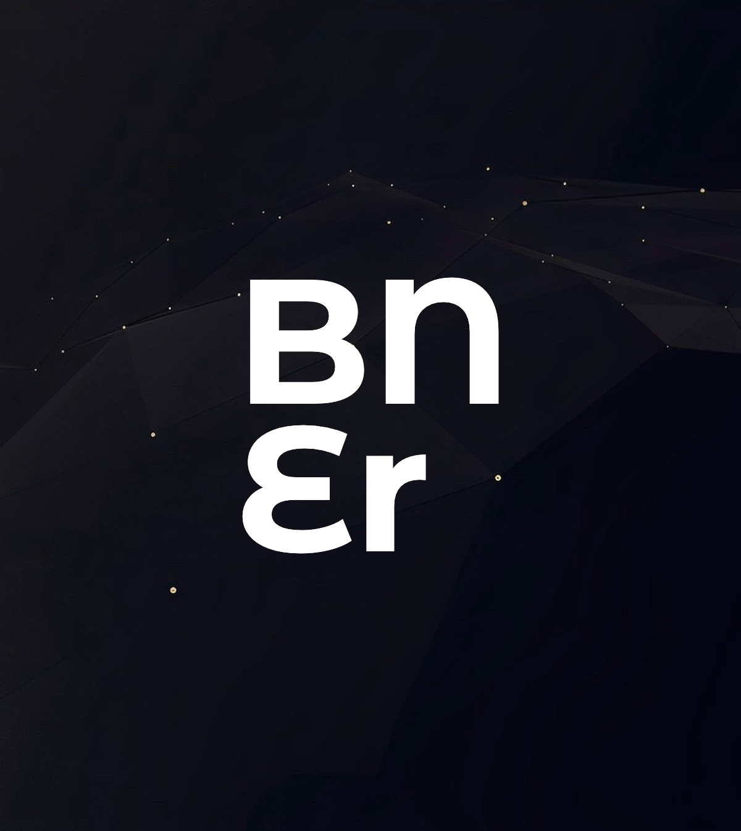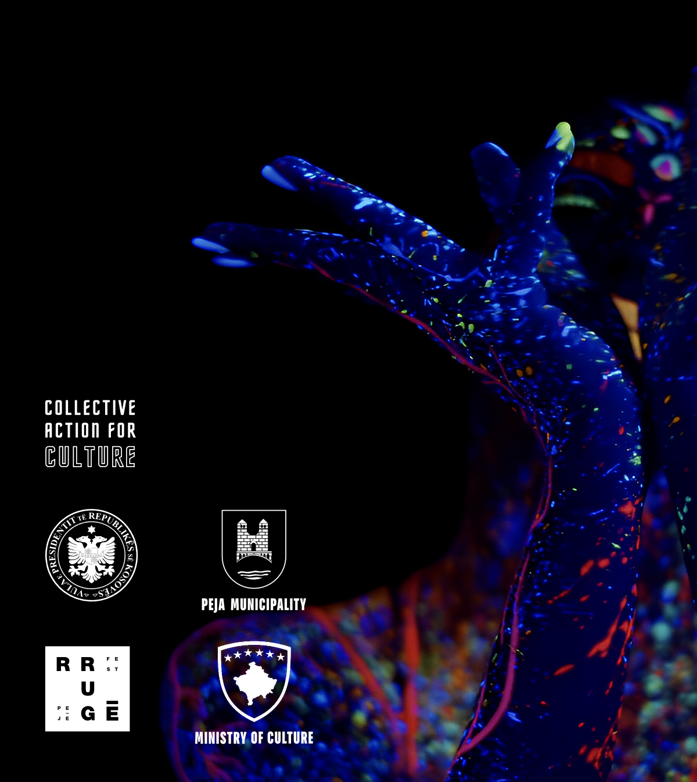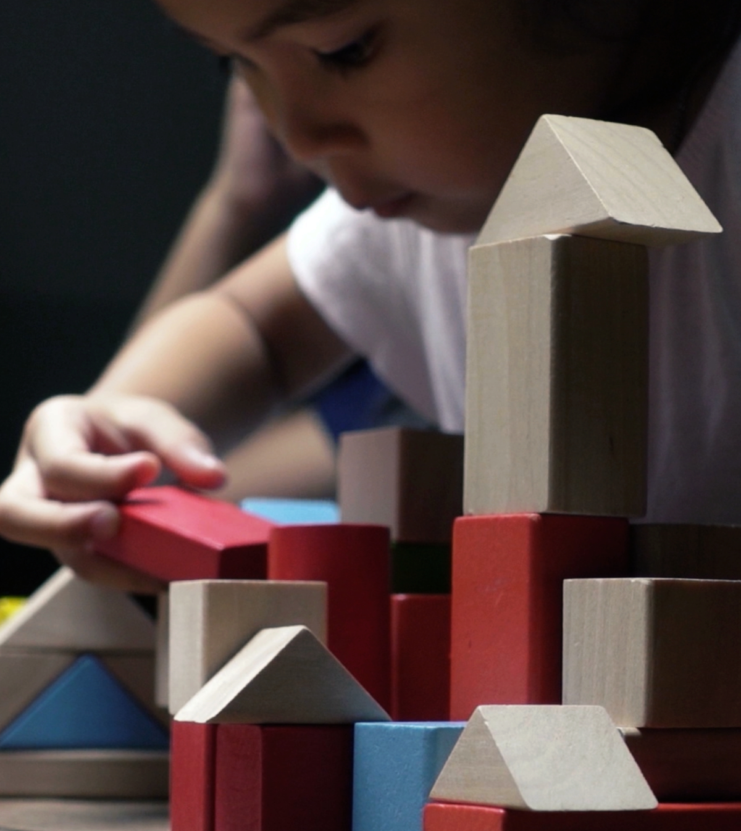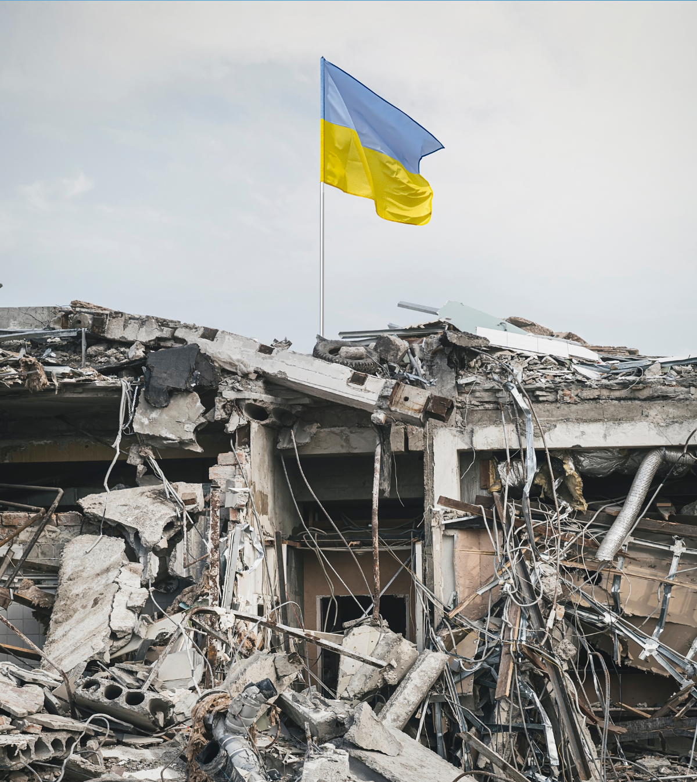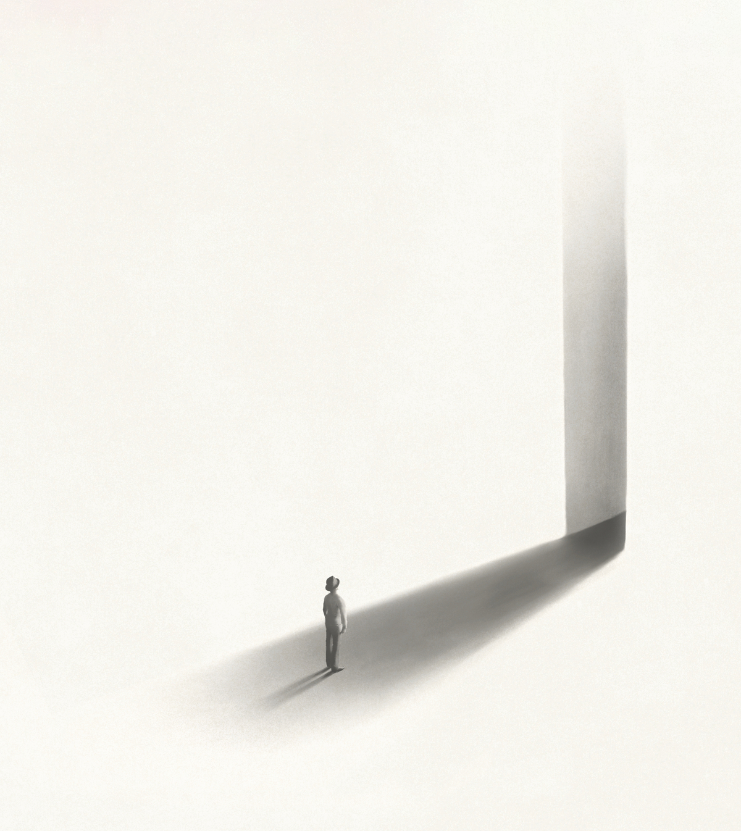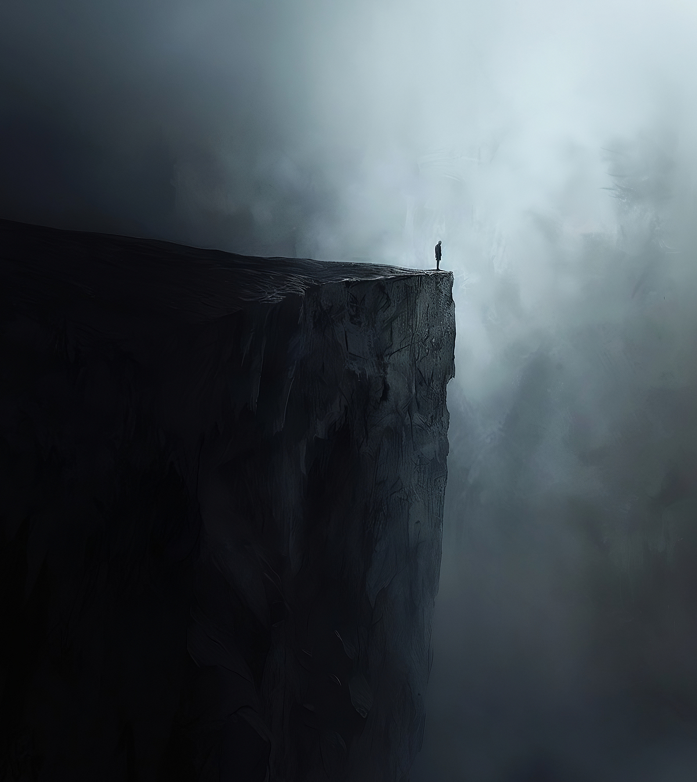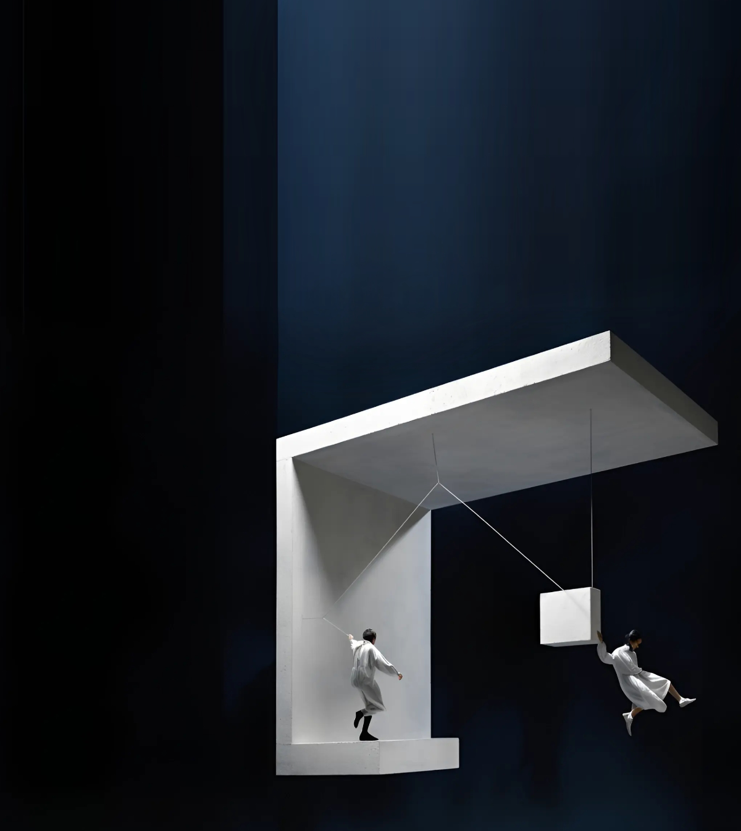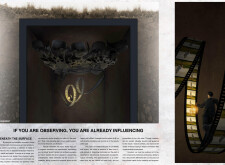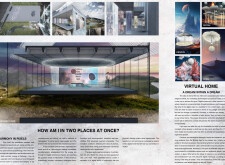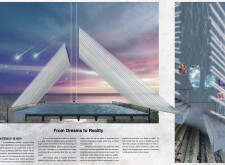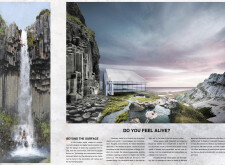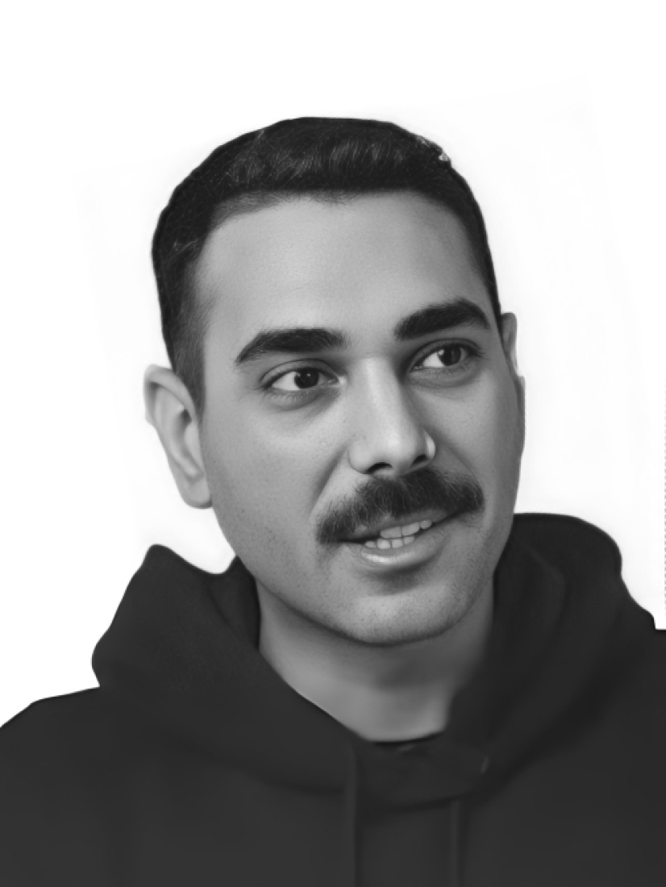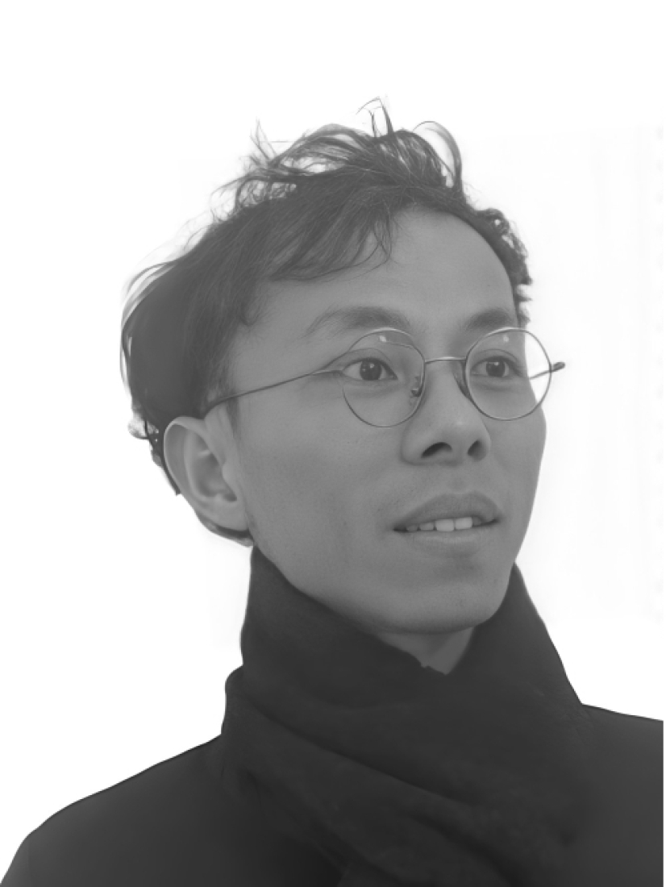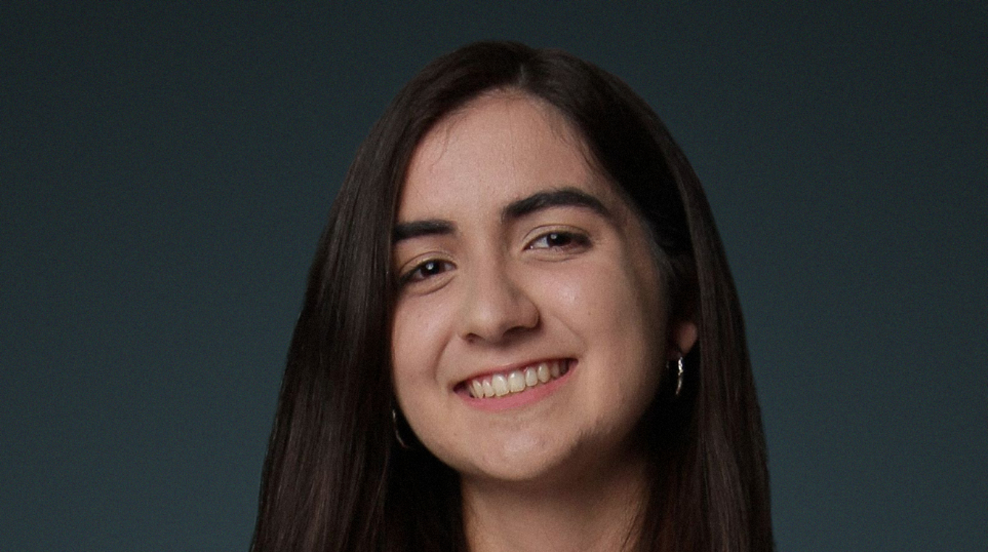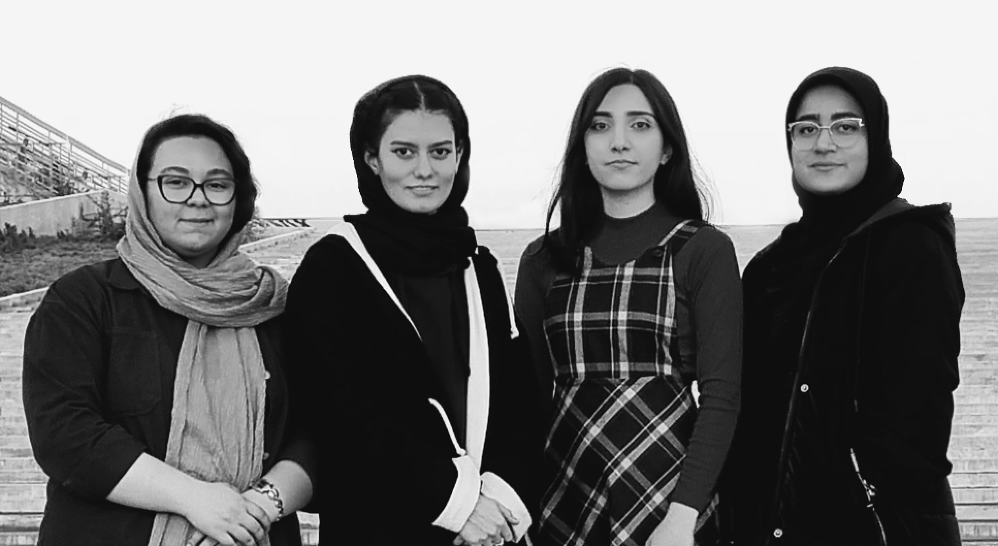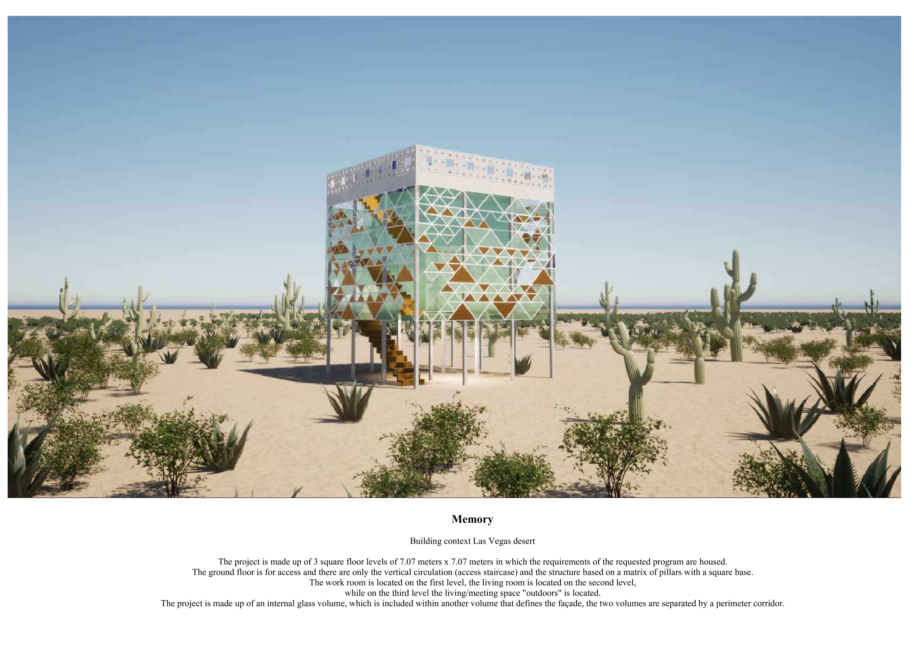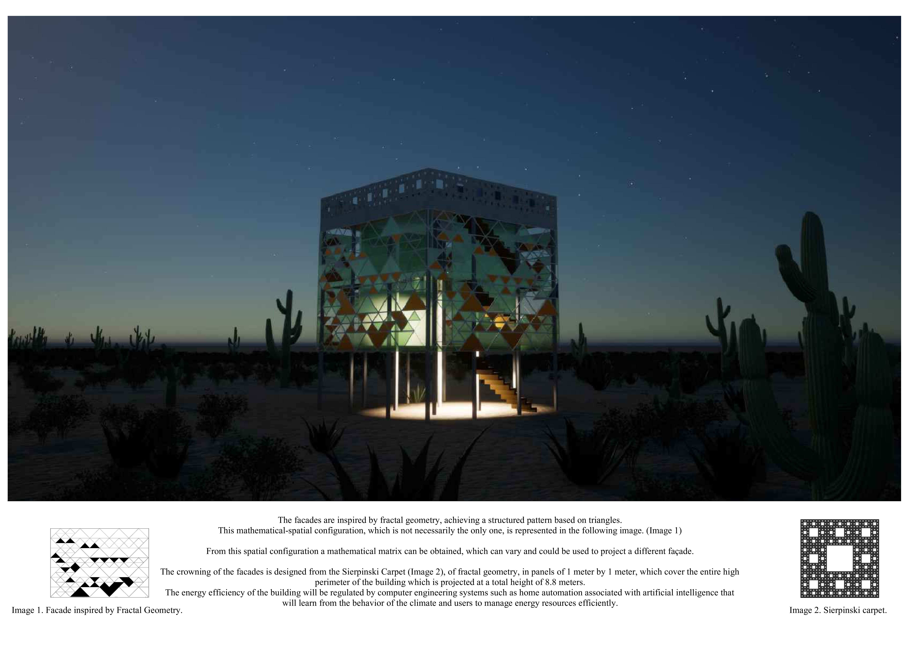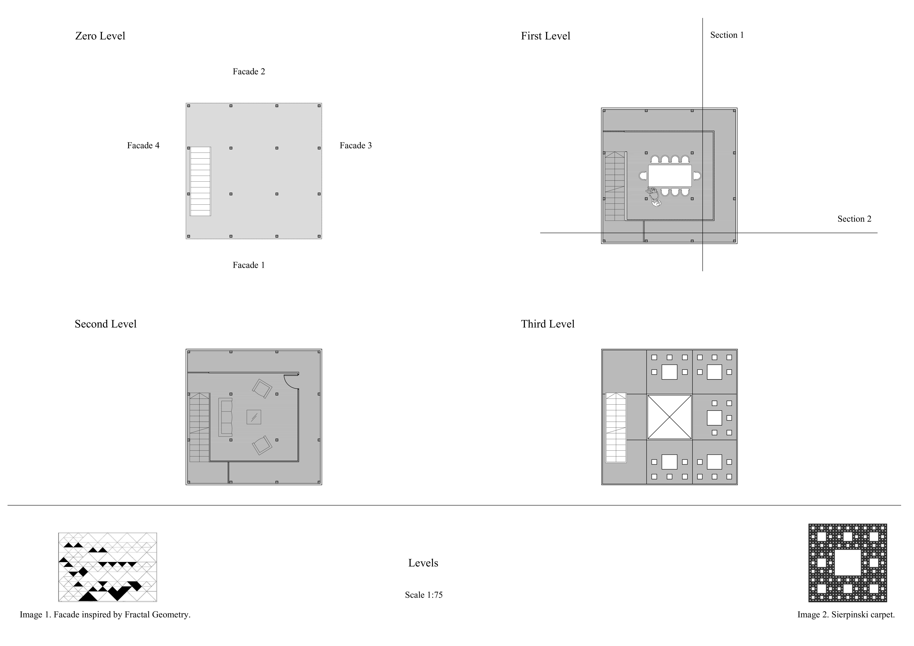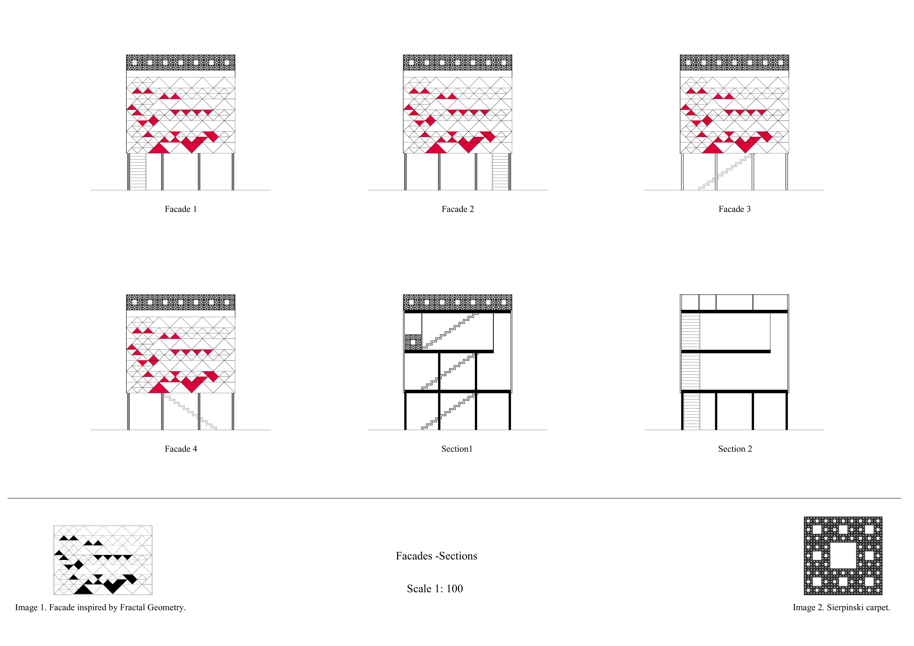Introduction
Buildner is pleased to announce the results of its Virtual Home / Edition #2 competition!
For the second edition of this event architects and designers were asked: Without physical limits, what considerations would need to be made for a home? In what context do designers choose to place their virtual homes? What are the relationships linking a virtual home with a physical home, or virtual architecture with physical architecture?
Buildner collaborated with an excellent international jury: Tommaso Calistri is an architect at UNStudio’s Dubai office; Christoffer Jansson is a Swedish 3D artist and designer whose work has explored the digital home on social media; Balkan Karisman is a generative artist with a CG background; Karel Klein is the co-director of Ruy Klein and an architect licensed in New York State; Nina Lundvall and James Payne run the UK-based collaborative practice Archipelago; Sean Shen is a lead architect at Shanghai-based ZJJZ Atelier; and Monika Woźniak is an architect and 3D designer from Poland and founder of Antireality.
Buildner and its jury thank all designers that participated in this event, and congratulate the winners on their work.
1st Prize Winner
Ephemeral Domiciles

For our team, architecture competitions are opportunities to push our limits and continuously enhance our design abilities. These events present us with distinctive and intricate design challenges that compel us to think outside the box and discover inventive solutions. Unlike real-life projects, competitions often offer more flexibility, allowing us greater creative liberty. This freedom fosters an environment where we can delve into unconventional concepts and collaborate to redefine the frontiers of design.
Read full interview United States
United States
Jury feedback summary
Ephemeral Domiciles posits: “Not all wounds are visible. A virtual home serves as both a reflection of reality and a conducive environment for relieving past wounds and fostering self-reconciliation.” It is targeted to be used in particular by individuals with physical and mental disabilities, allowing them to experience the world without physical constraints.
Buildner's commentary, recommendations and techniques review
Order your review hereWhile the project is conceptually strong and offers a wide range of well-developed renderings, it would greatly benefit from more consistent layout and information conveyed across the four sheets. The varied layouts make it challenging for a viewer to simply navigate. The sheets are also overwhelmingly dark in color. Rather than blackness the author might explore the positive effects of lighter colors and daylight. The texts would benefit from reduced length and larger font sizes. Nonetheless, the imagery is compelling and sophisticated.
2nd Prize Winner
The Roof Over Memories, Dreams and Present
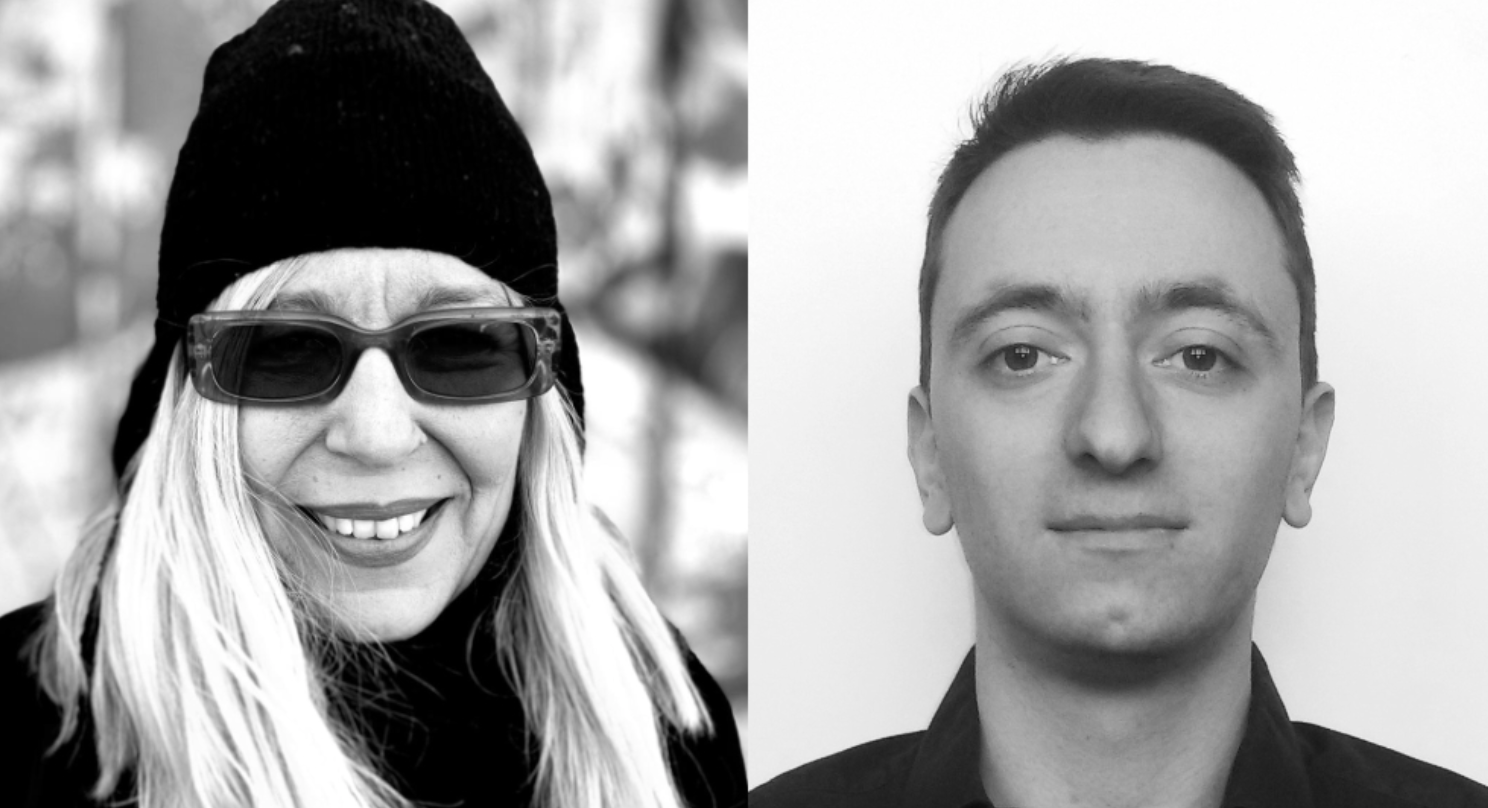
Engaging in architectural competitions serves as a valuable means to push one's boundaries and discover inventive solutions for design challenges. These competitions act as catalysts for generating future ideas, projects, and inspirations. They also provide an excellent platform to address societal issues or showcase the necessary steps to enhance the environment, contributing to positive change.
Read full interview Bulgaria
Bulgaria
Jury feedback summary
If you are observing, you are already influencing: the author suggests that the virtual world is not merely a reflection of reality but an abstract landscape “shaped by our minds and hearts” that performs as a refuge. The virtual home features elements of real world architecture such as glass walls and columns as objects of memory that also transform and take on new purposes to alter experience and perception.
Buildner's commentary, recommendations and techniques review
Order your review hereThe presentation assumes a clear and consistent layout that makes use of a primary image and a secondary detail or enlarged image within the same virtual space. The effect is like a magnifying glass, positively bringing clarity to the design intent. The accompanying texts, however, are rather long and winding, and could be improved through reduction and precision. The project simultaneously tackles many concepts and, while the presentation is ambitious and takes on many scales of thought, the author may consider distilling these ideas to yield a more powerful design statement.
3rd Prize Winner +
Buildner Student Award
Buildner Student Award
Driss' Virtual Home - A Virtual Utopia Drawn by Transference
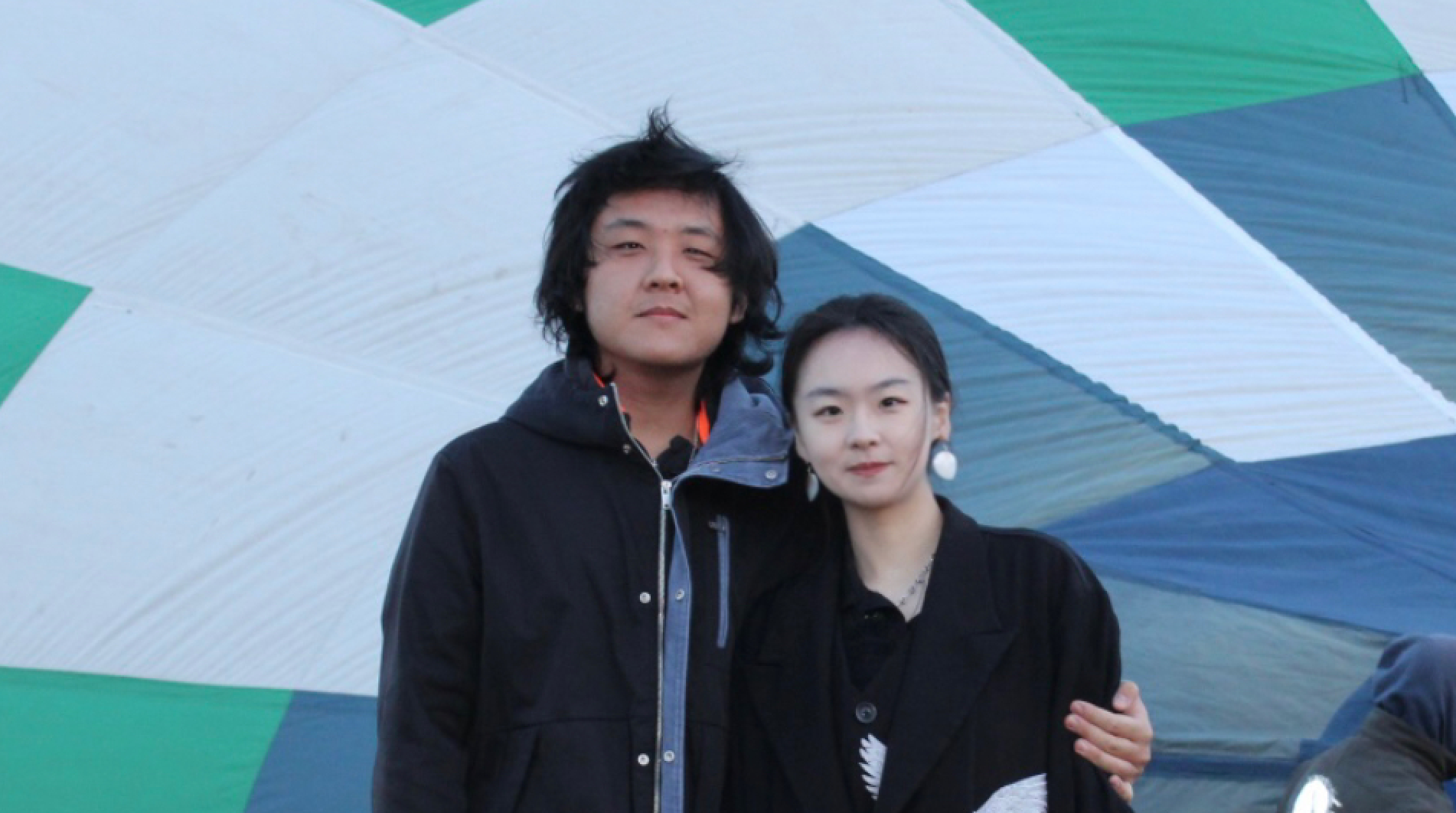
As mentioned, we continuously engage in research and experimentation with various design methods. Furthermore, the innovation of design methods relies on the development of time and technology as key driving forces. Recognizing the virtual nature of the Internet era, we understand that the difference between this virtual realm and reality represents a breakthrough in design innovation.
Read full interviewJury feedback summary
Driss' Virtual Home - A Virtual Utopia Drawn by Transference: the VR-augmented home offers a customized virtual space that is private and secure where one might come to connect emotionally through memory and sensory experience. It is a highly personalized home that one can also use for virtual work, business, socializing and recreation free from physical constraints.
Buildner's commentary, recommendations and techniques review
Order your review hereThe project offers some enticing visuals, but it suffers from overwhelming use of body text and lack of descriptive texts to clarify the images and diagrams. How has the form of this home been generated and how does this formal diagram relate to the development of the axonometrics, for instance? The author would benefit from greatly reducing the text, dividing it more evenly across the four sheets, while at the same time providing more specific annotation to clarify the concepts in each of the primary rendered images. Finally, while many of the images are individually powerful, there is little relationship among the layout of the four sheets, and a well-communicated project always benefits from general consistency.
