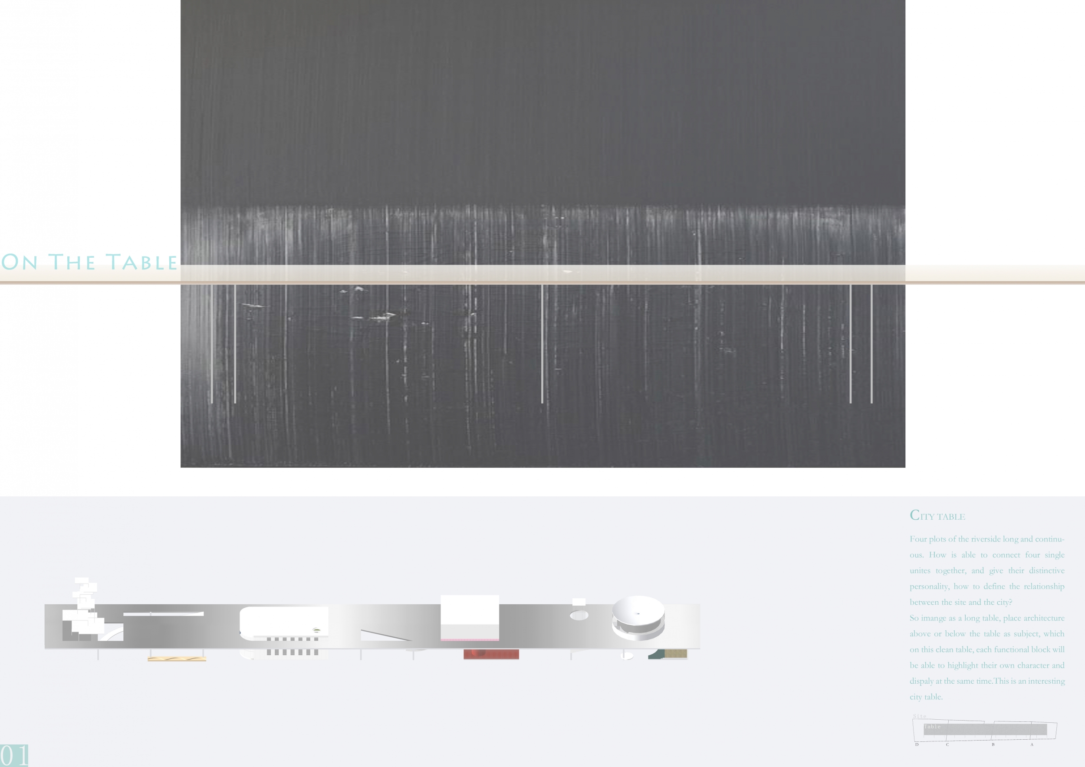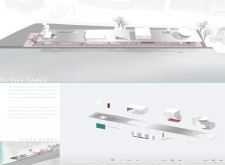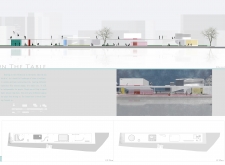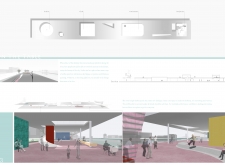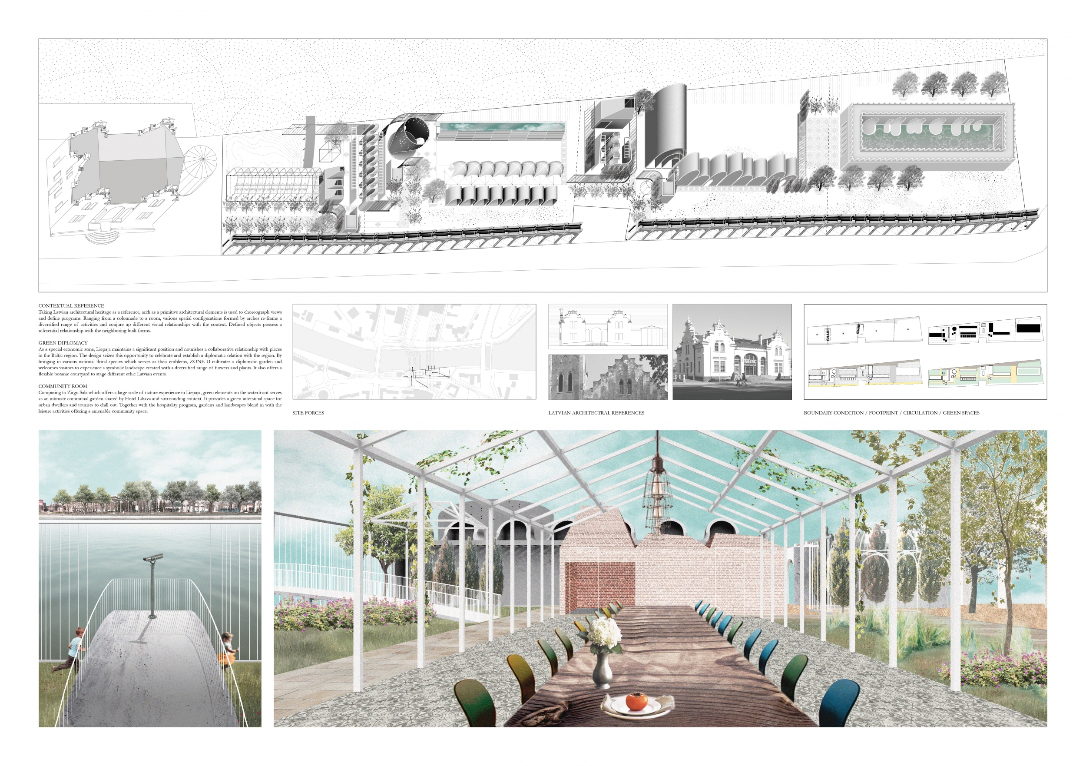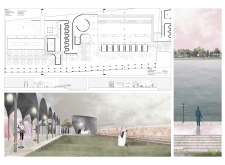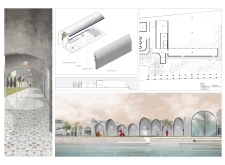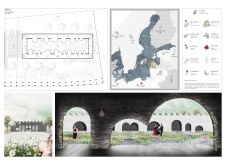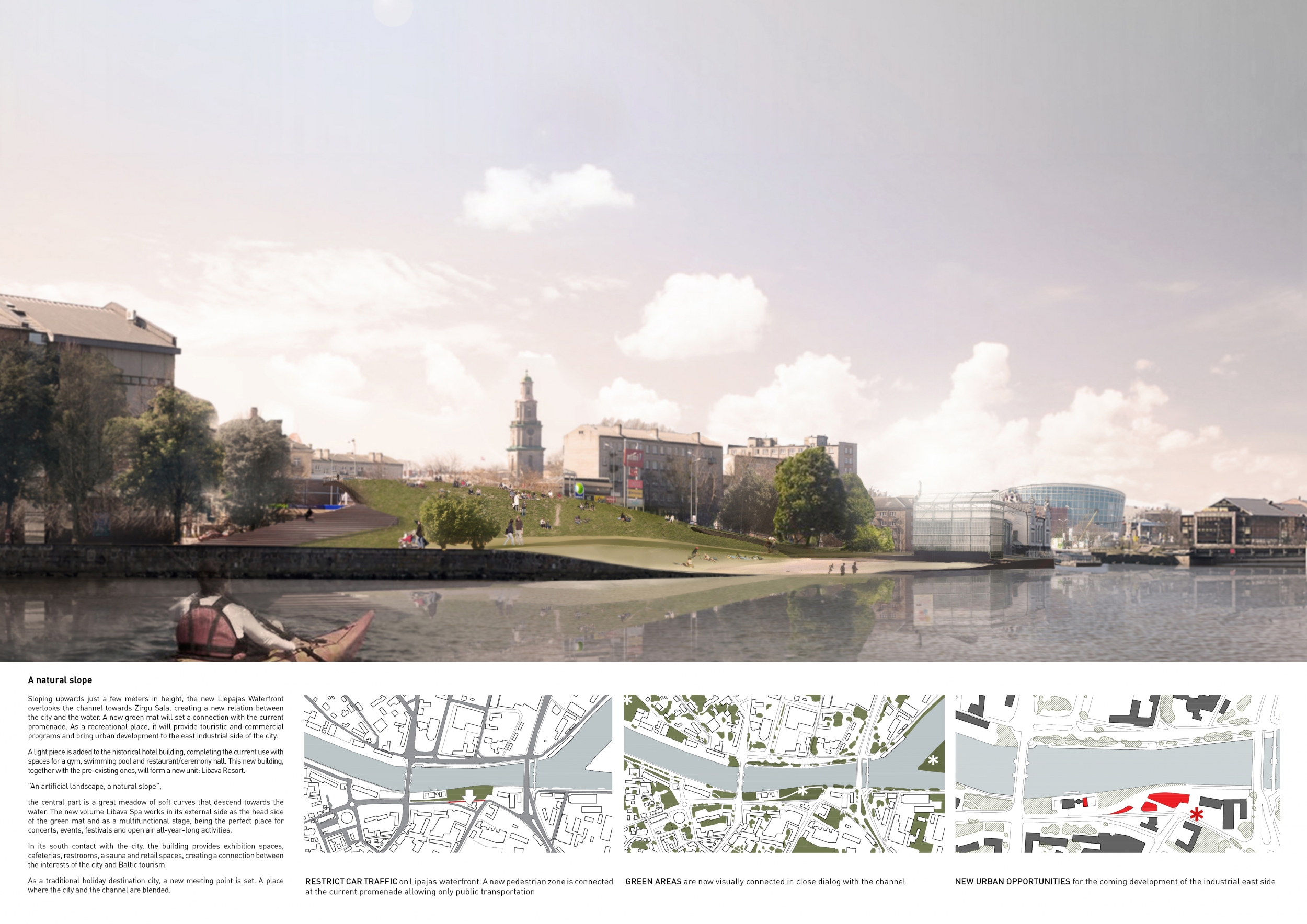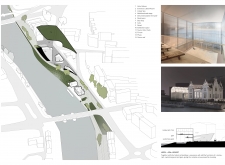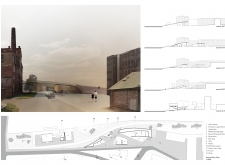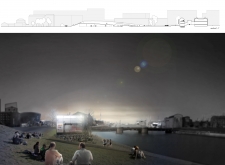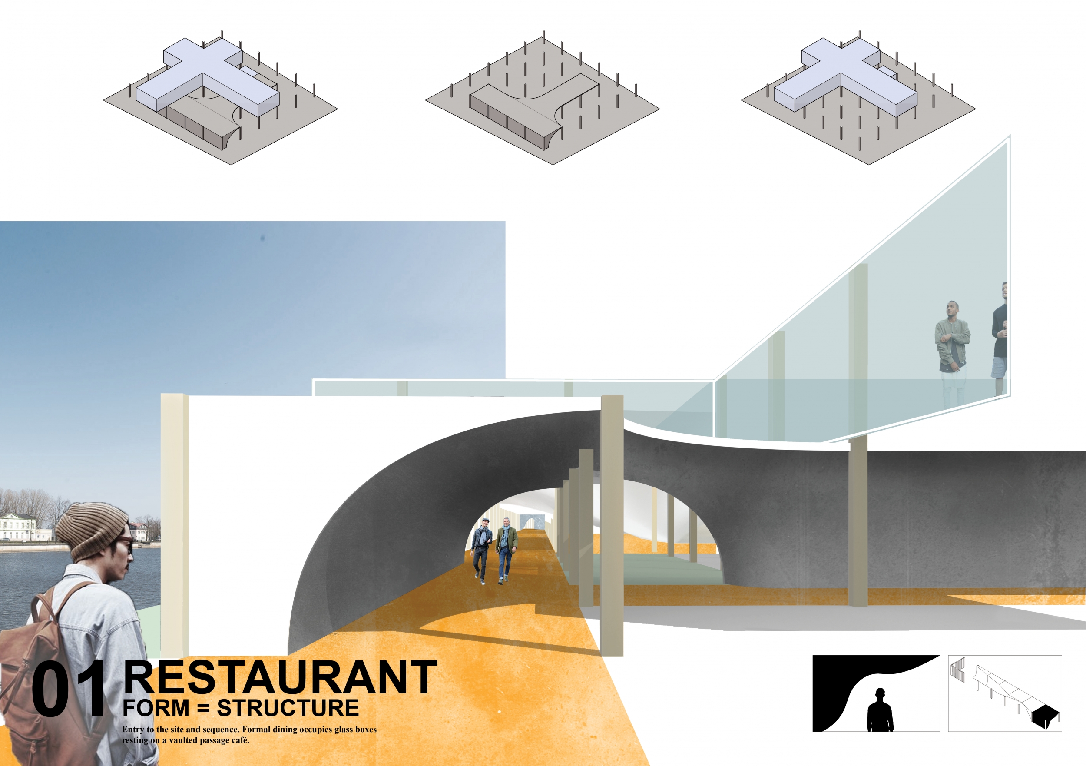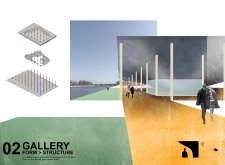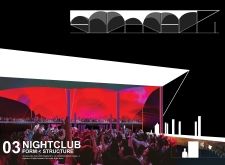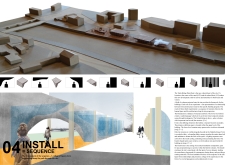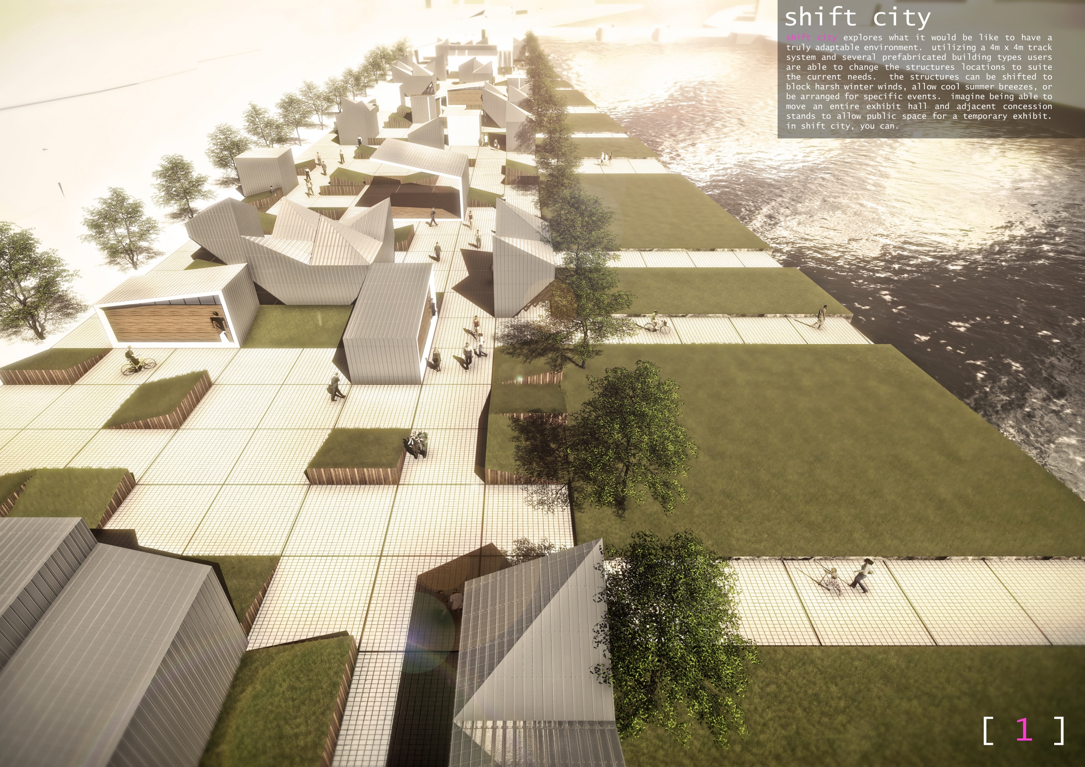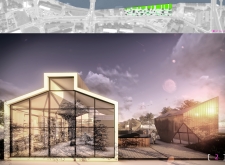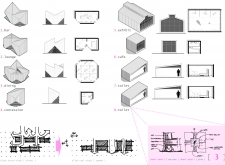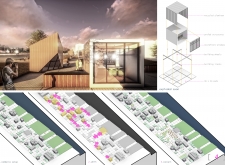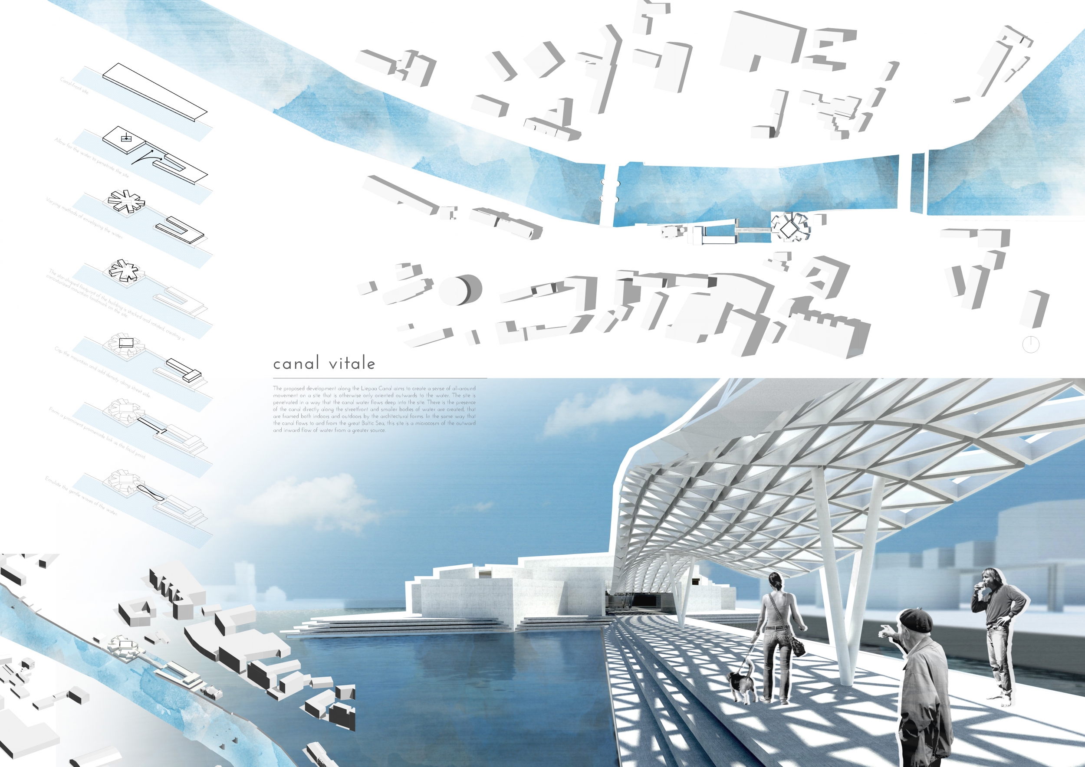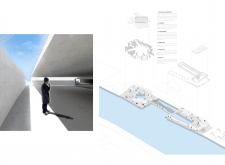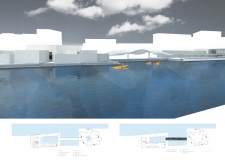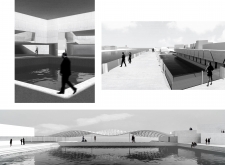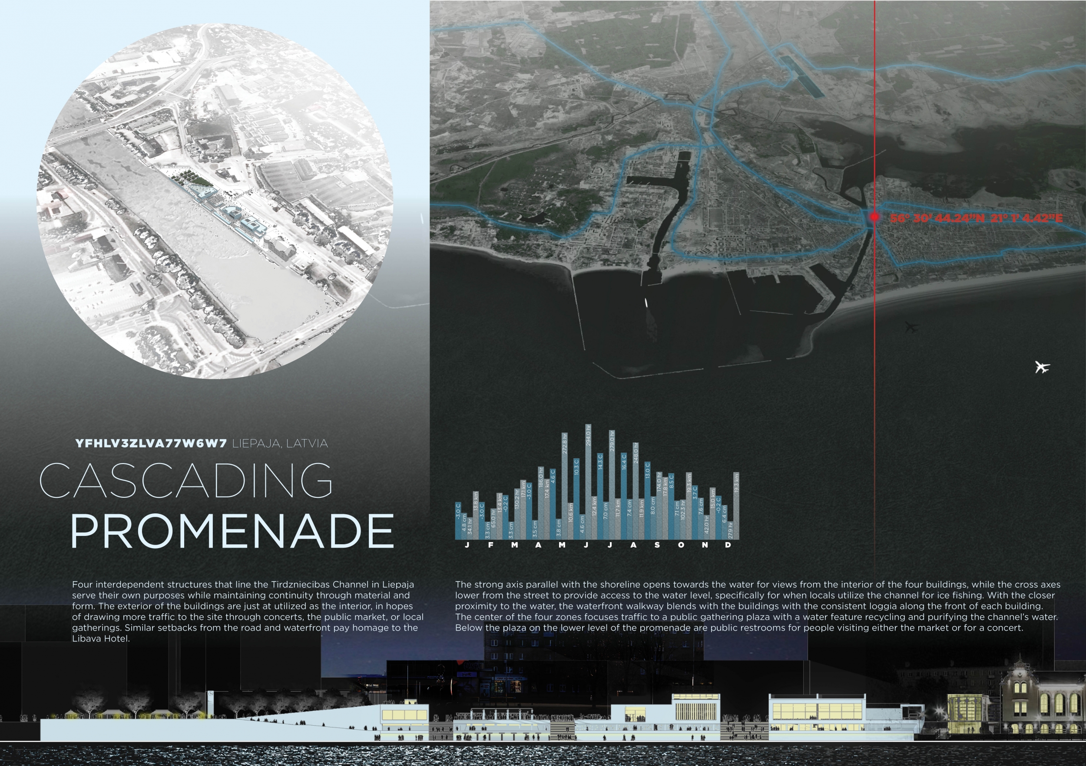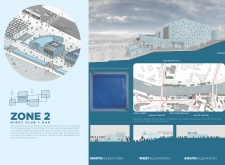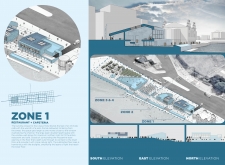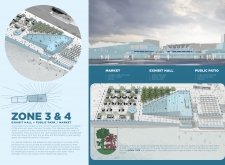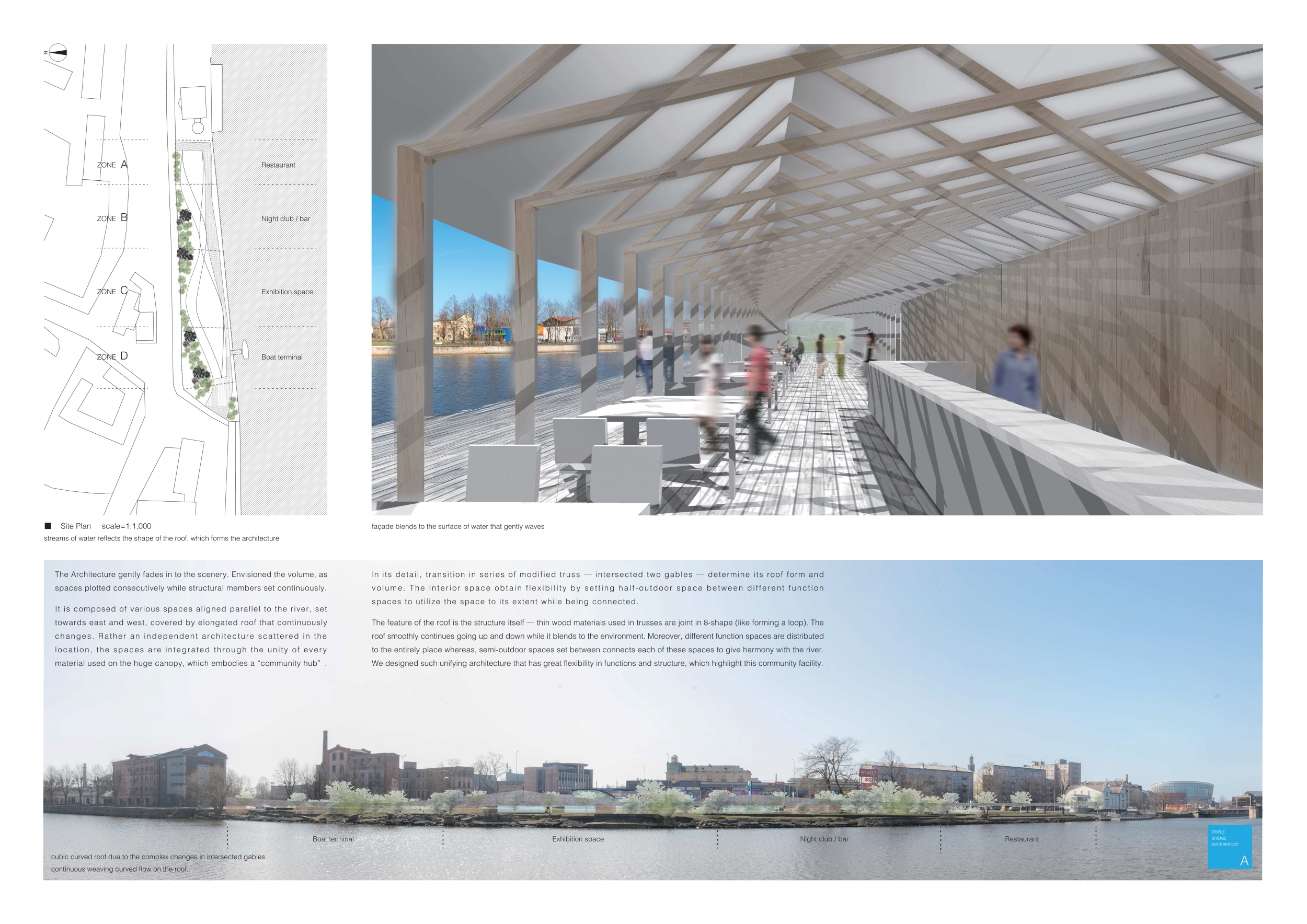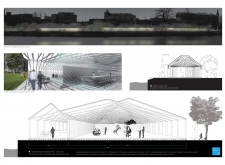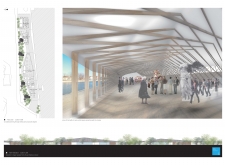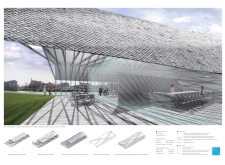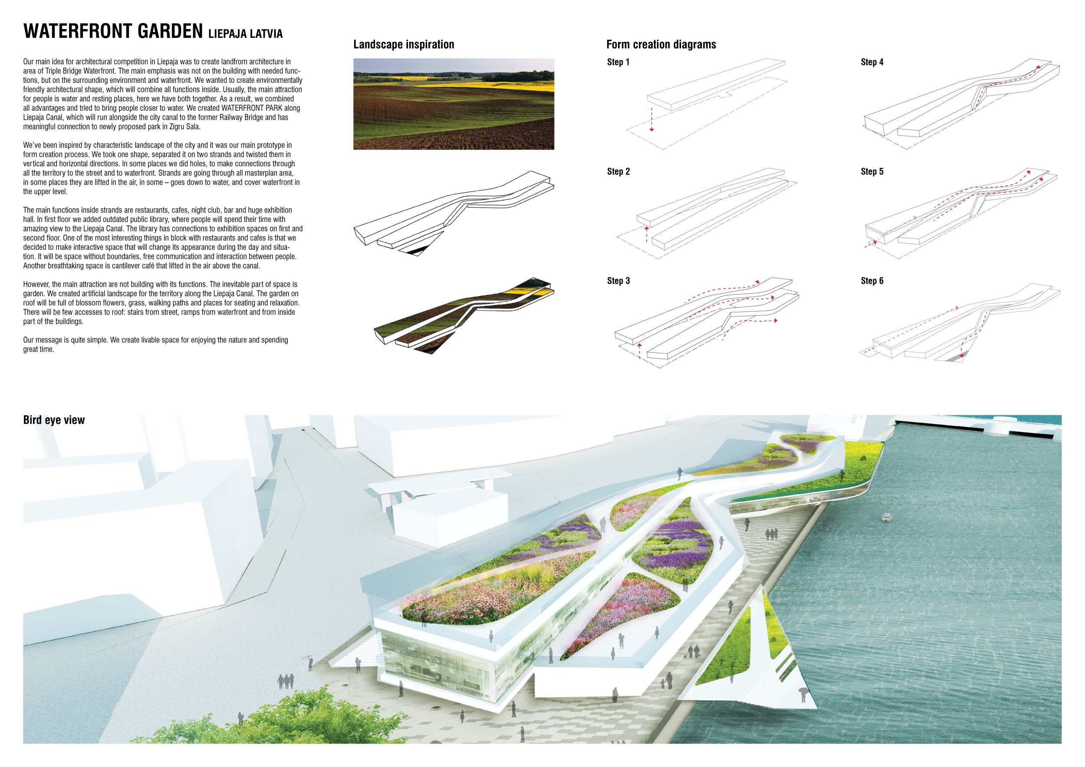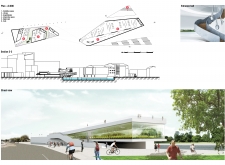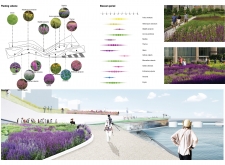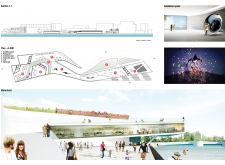Buildner is a global leader in organizing architecture competitions of all scales — from furniture, cottages, and guesthouses to full city rebranding. With prize budgets ranging from €5,000 to €500,000, Buildner brings proven global experience to every competition.
Launch a competitionLaunch a competition
Introduction
Liepaja is a city of the in-between. It is bound by both old and new world tradition, Baltic sea and continent, Eastern and Western European economics, politics, and history. Amidst these conditions, the city has experienced the rise and fall of kingdoms, empires, republics, and unions. Now a decade and a half into what is oft referred the urban century, as characterized by expounding growth of global epicenters and overnight megalopolises, the Triple Bridge Waterfront Competition provokes a prescient question: what is an appropriate model of development for all those other cities, comparably static, of regional importance, shaped and pedigreed by centuries of history and culture?
The Triple Bridge Waterfront competition suggests that sustainable growth and development in cities both old and new, is predicated on the vitality of public space. In the case of the Triple Bridge Waterfront, such a public space requires consideration of various demands, as outlined in a comprehensive brief. Successful entries to the competition were refined, yet nimble to accommodate a vast site flanked by historic buildings and exposure to a canal. In addition, the brief calls for inclusion of four distinct program including a restaurant/cafe, nightclub/bar, exhibition space/conference hall, and an unprescribed tourist attraction. Responses to the brief varied, from the formal iconoclastic, to the austere and reserved, the gestural to the nondescript, biotic to synthetic, and materialistic to the ephemeral.
Selected entries were distinct in that the architecture proposed serves a larger agenda resonant with the fundamental challenge of the brief. These submission each conjure an imaginative, yet tangible future of urban culture fostered by creative strategies of public space making. The proposals were considered and distinguished by several characteristics. These included articulation of a singular strategy, an ability to unify a diverse program and expansive site, the potential for phased development over time, an autonomous yet contingent relation to the historic and contemporary fabric of Liepaja, accommodation for the public demands of the flanking canal and streetscape, and ability to attract locals, visitors, and tourists. Winning entries realized each of these criteria through discrete alternatives to the structure and form of traditional public space.
Competition results in media publications
1st Prize Winner
Jury feedback summary
The winning entry is differentiated by clarity of organization and singularity of form. The proposal is characterized by a single datum responsible for structuring program, site, and public experience. Analogized to a table, this datum establishes relationships between regularly distributed, formal and informal functions — on top of, below, and around itself. Bounded by the street and waterfront, the table establishes a line against which the city and waterfront are measured.
2nd Prize Winner
Jury feedback summary
The promise in the second place entry is twofold. First in the use of the arch as a versatile, systematic, and monumental form for organizing public space. The material system of the arch is flexible. It can be rendered as a heavy mass or a light frame, as both an enclosed or open space. The arch way defines space linearly as a barrel vault, at intersections as a groin vault. In each case, though, it maintains formal autonomy.
3rd Prize Winner
Jury feedback summary
The third place project unifies the diverse forces of the site through programmed landscape. The project employs a clear design strategy mediating between the formal fabric of the city and informal edge of the waterfront. This is accomplished through pairing and juxtaposing of two distinct typologies: the civic plaza and recreational park. The civic plaza is traditionally hardscaped and monumental, while the recreational park tends to be soft scaped and informal.




