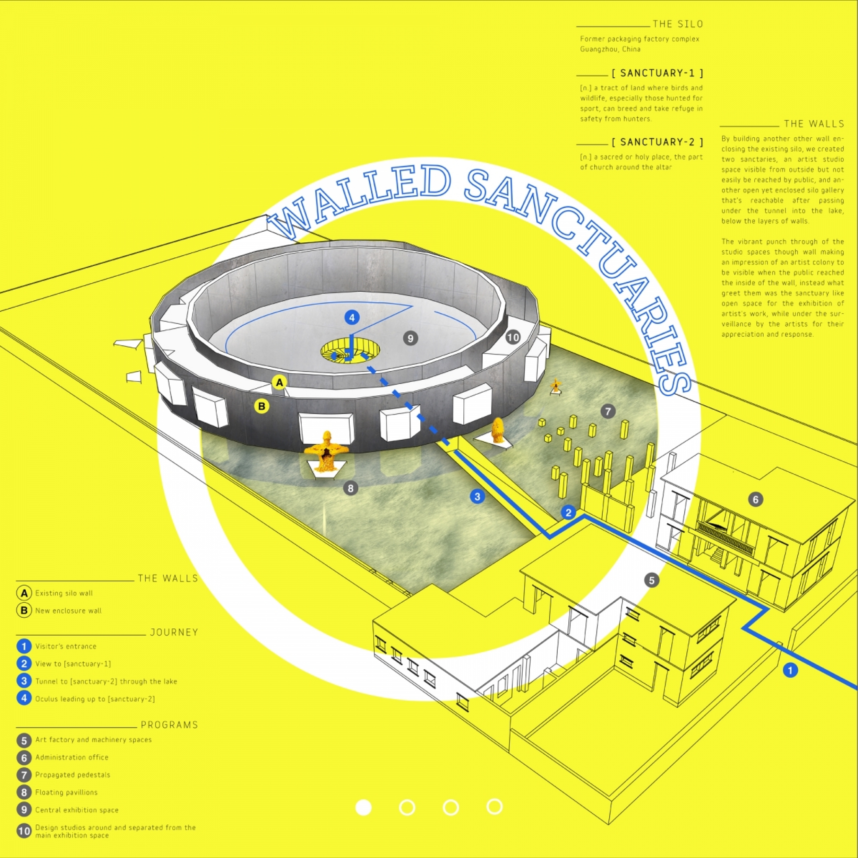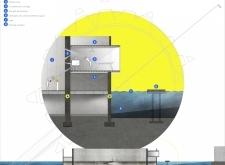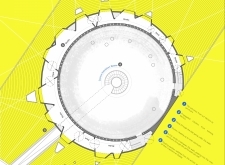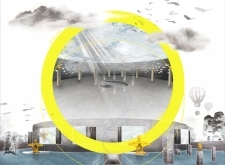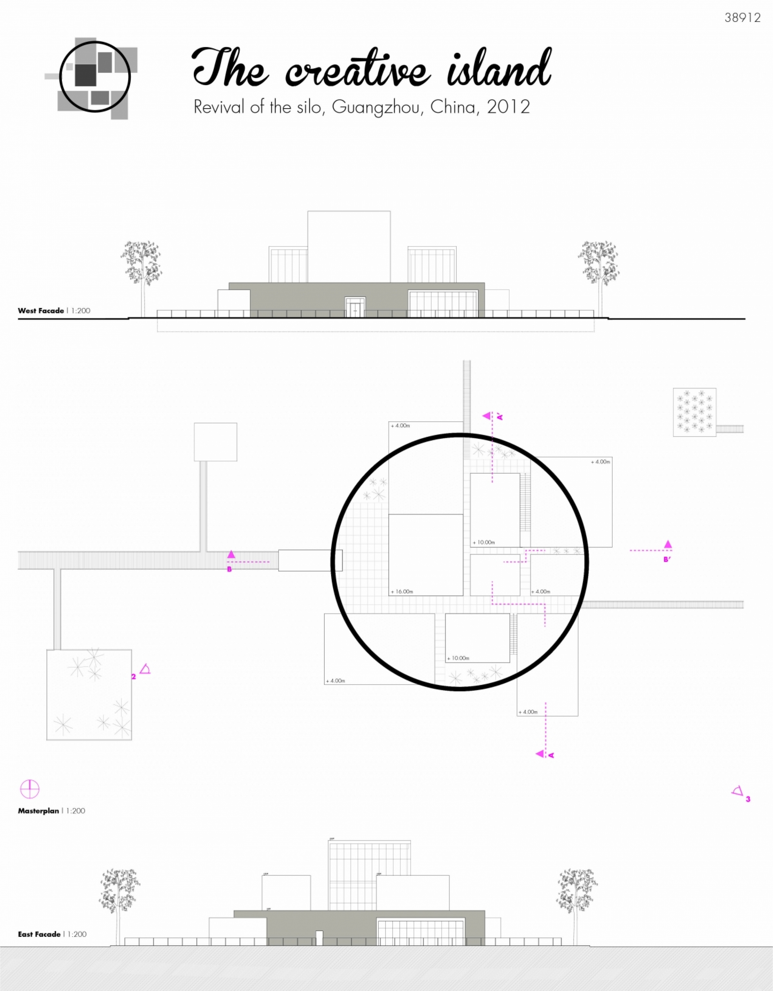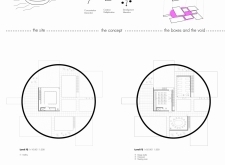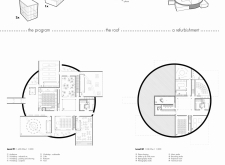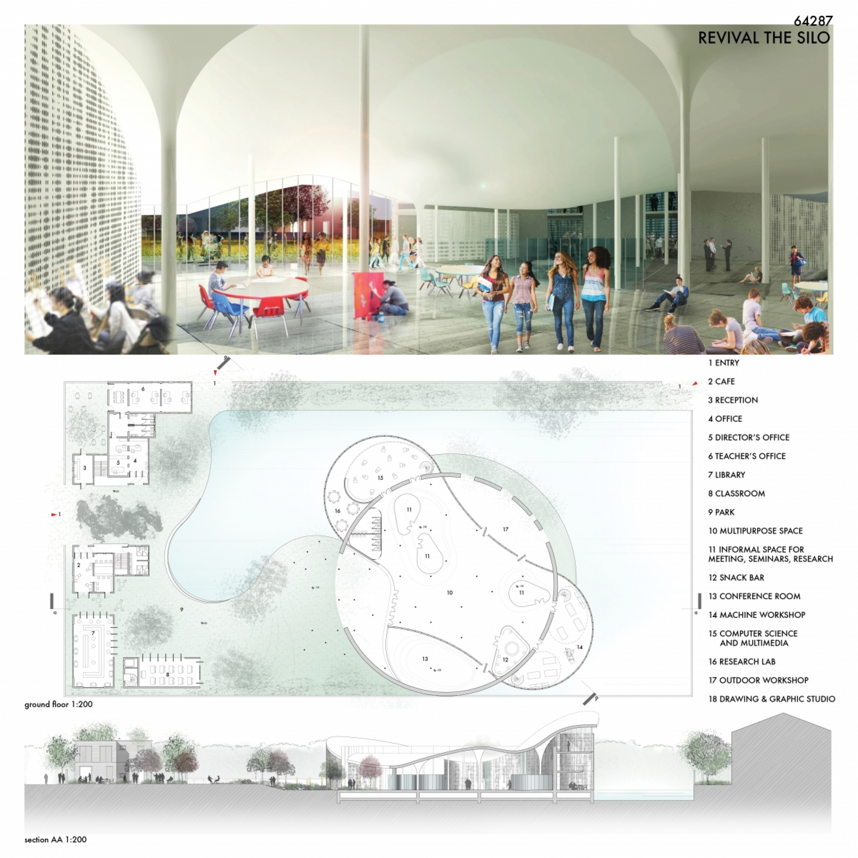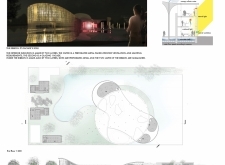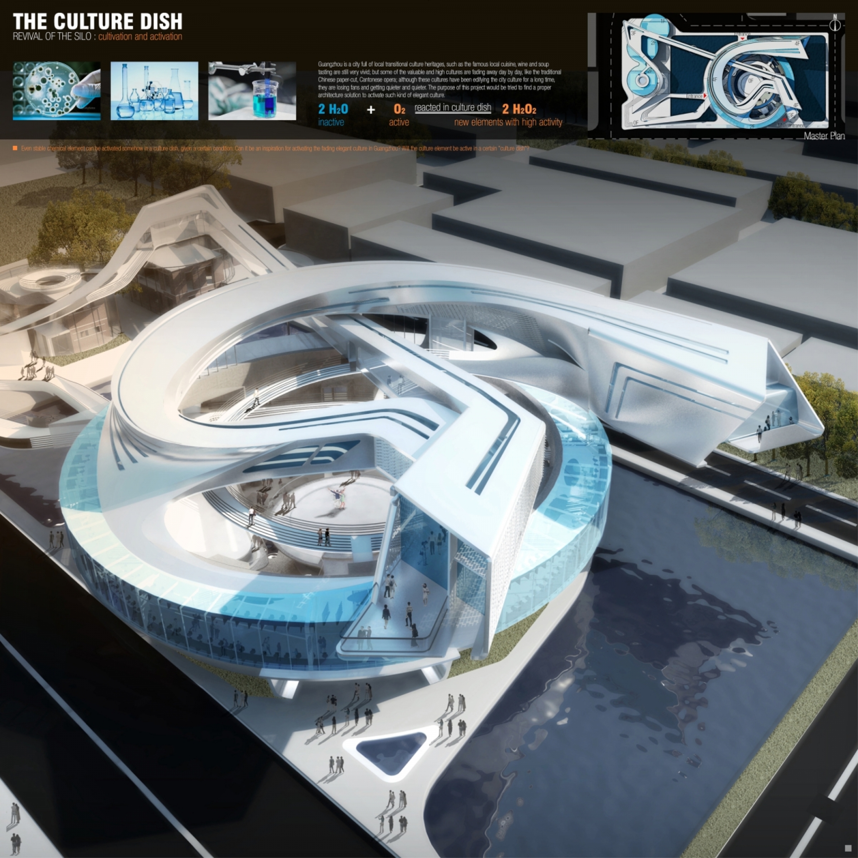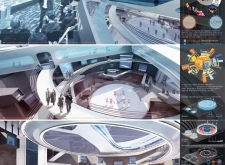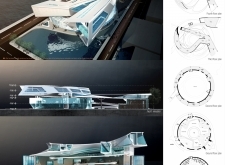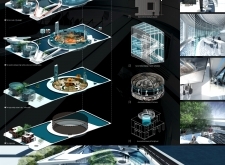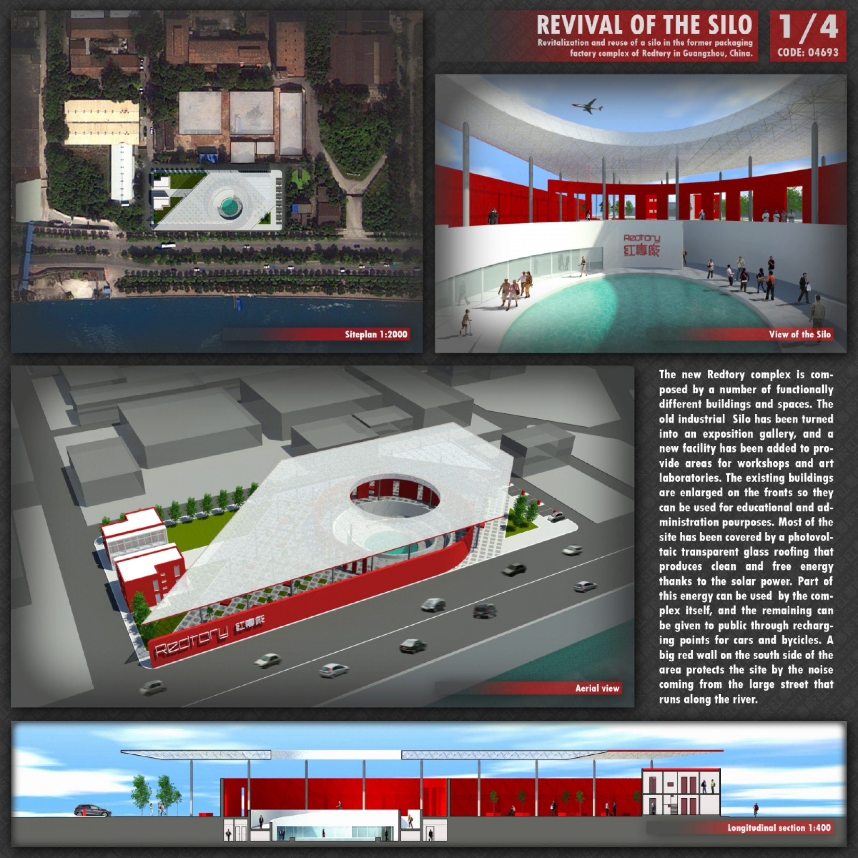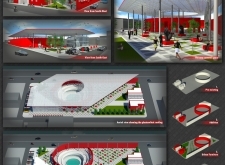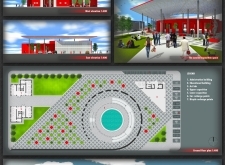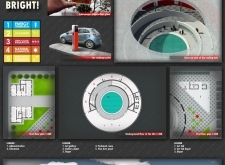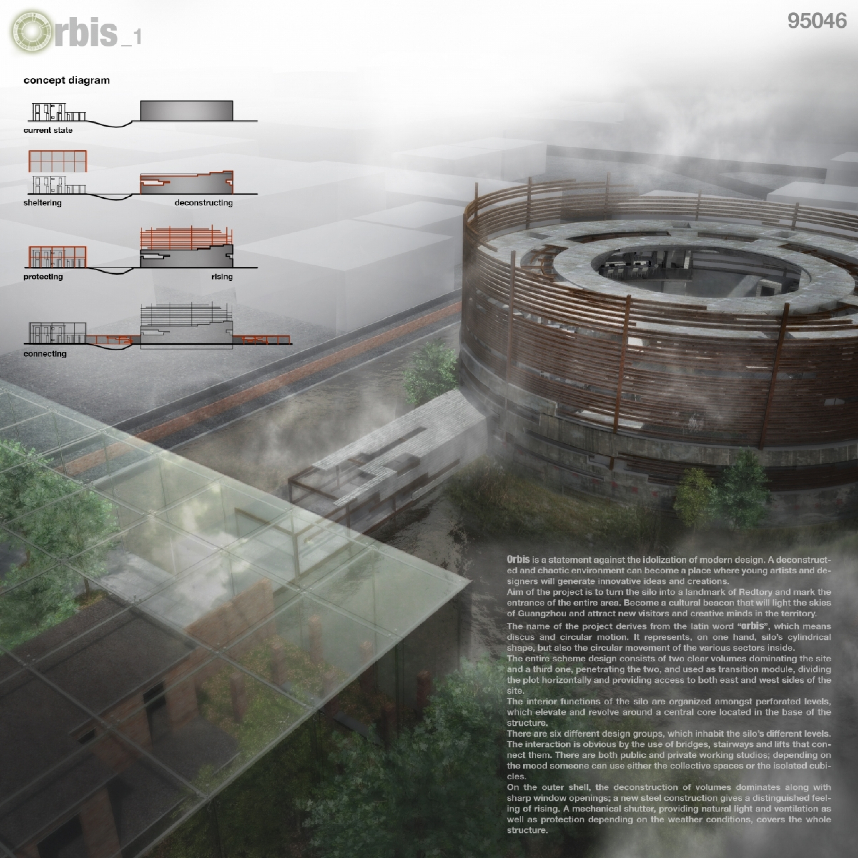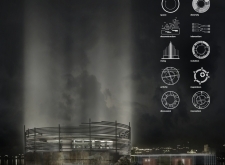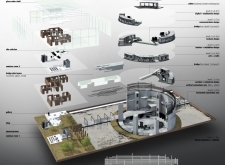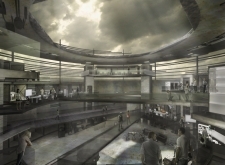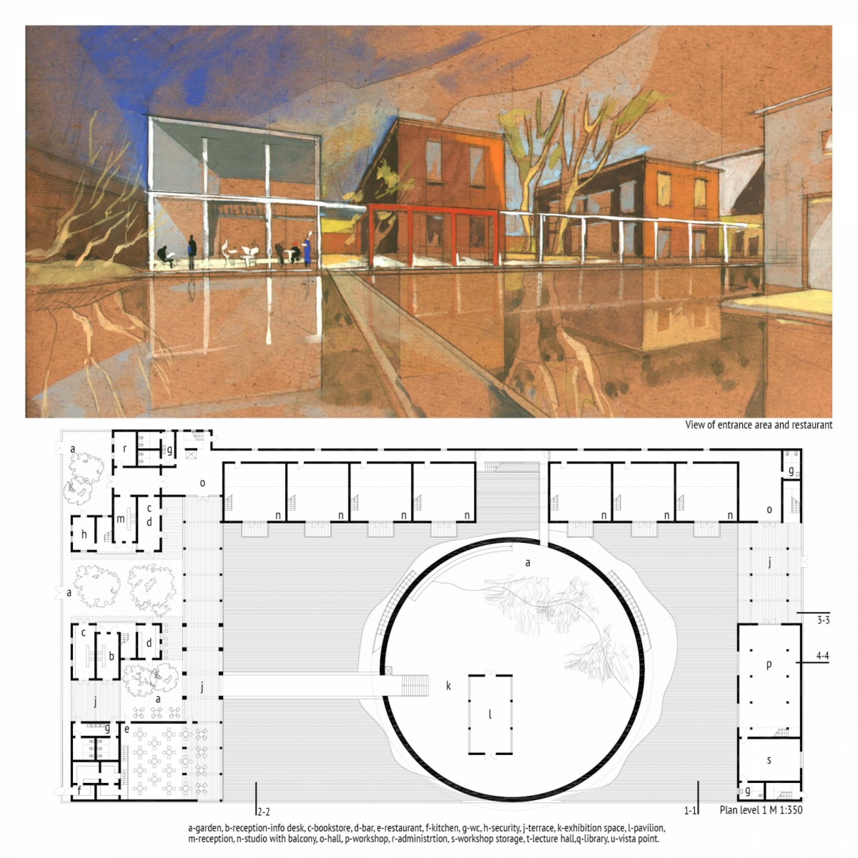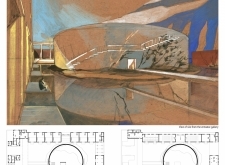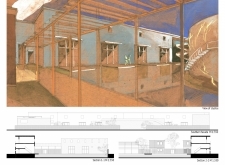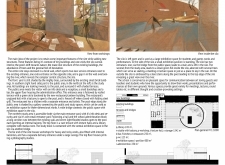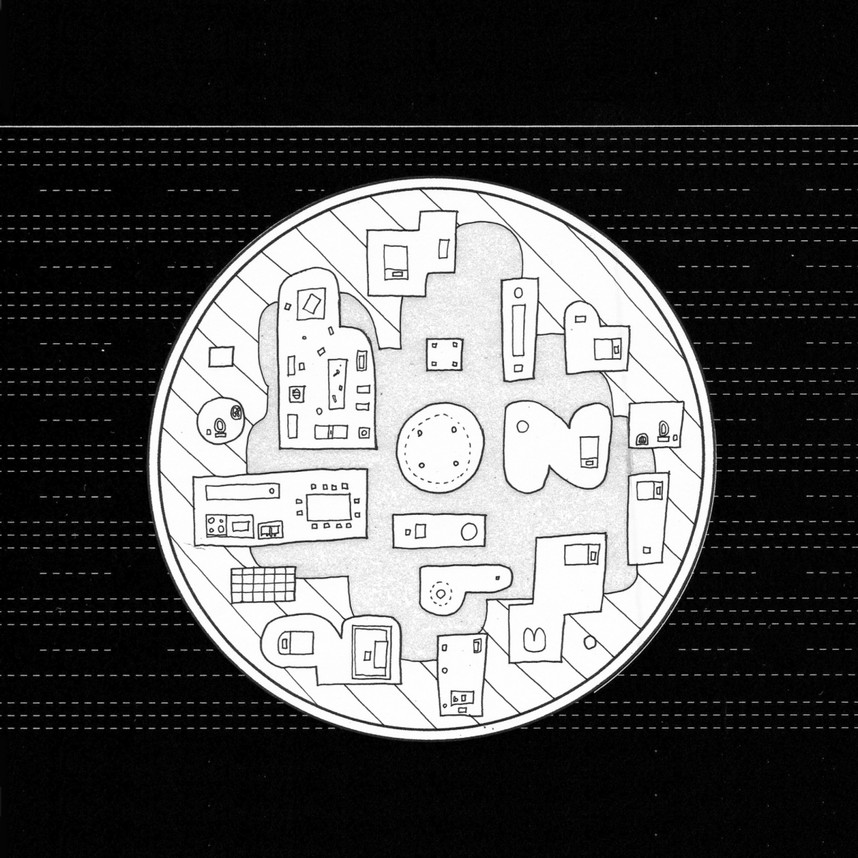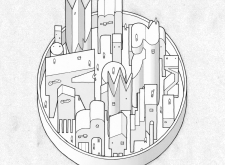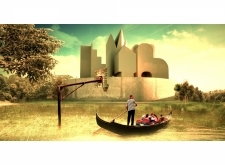Introduction
Bee Breeders architecture competition organiser and its judges were excited by the proposals submitted to the Revival of the Silo design competition. More than 70 submissions were received from around the world, and these put forth a number of innovative ideas for the renewal and reuse of this former canning factory site in Redtory, Guangzhou, China.
The three winning entries will be awarded a total of $5,000 USD Winning proposals were chosen for their ability to convey a number of strong attributes: the vision showed great potential to revitalize this former factory site as an exciting new space for artists and designers; architecturally, the design managed to take advantage of the circular nature of the silo, to make use of the site in new and inventive ways; and, importantly, the project was well-delivered, with a strong concept evident in the design. Below, the judges describe their interpretation of the three winning projects.
1st Prize Winner
Jury feedback summary
This project conveys the strongest ideas for redesigning the site as an innovative and thought-provoking space for artists. The proposal wraps the silo in a ring of cellular studio spaces, using the geometry of the silo to establish complex relationships among artists, artworks, and visitors. Large apertures in the exterior wall place artists on display to sidewalk viewers; and artists, meanwhile, can observe the city in full view.
2nd Prize Winner
Jury feedback summary
A strong and convincing gesture is made by this proposal for clearing the site of its secondary buildings. The move gives the silo a theatrical presence within the city fabric, augmented by flooding the site with water, thereby re-creating the silo as an island with multiple bridge-like connections to the surrounding streets.
The space within the silo has been filled in with an arrangement of box-form artist’s studios, workshops, and classrooms.
3rd Prize Winner
Jury feedback summary
The silo is overlaid with a second, organic ‘ribbon’ envelope, and the interface between the two forms presents an unique array of interior and exterior spaces for a range of program types, both public and private. In plan, the geometry of the circle is enhanced by the free-form second envelope, as well as the fluid arrangement of its structural columns – a well-done hierarchical move that places importance on the existing silo.



