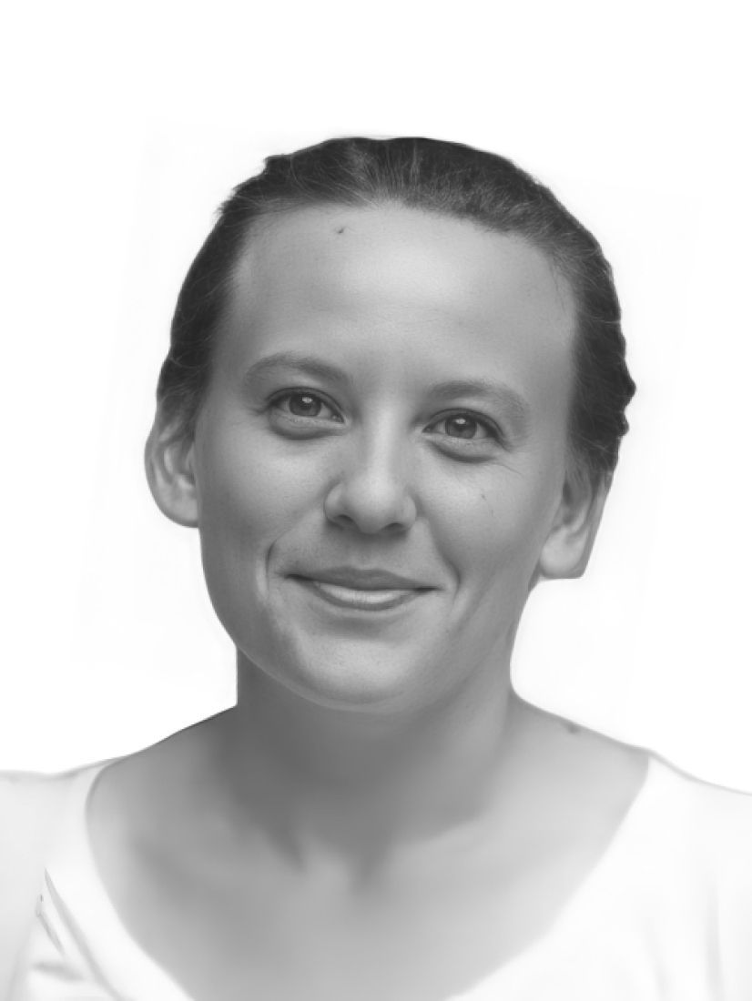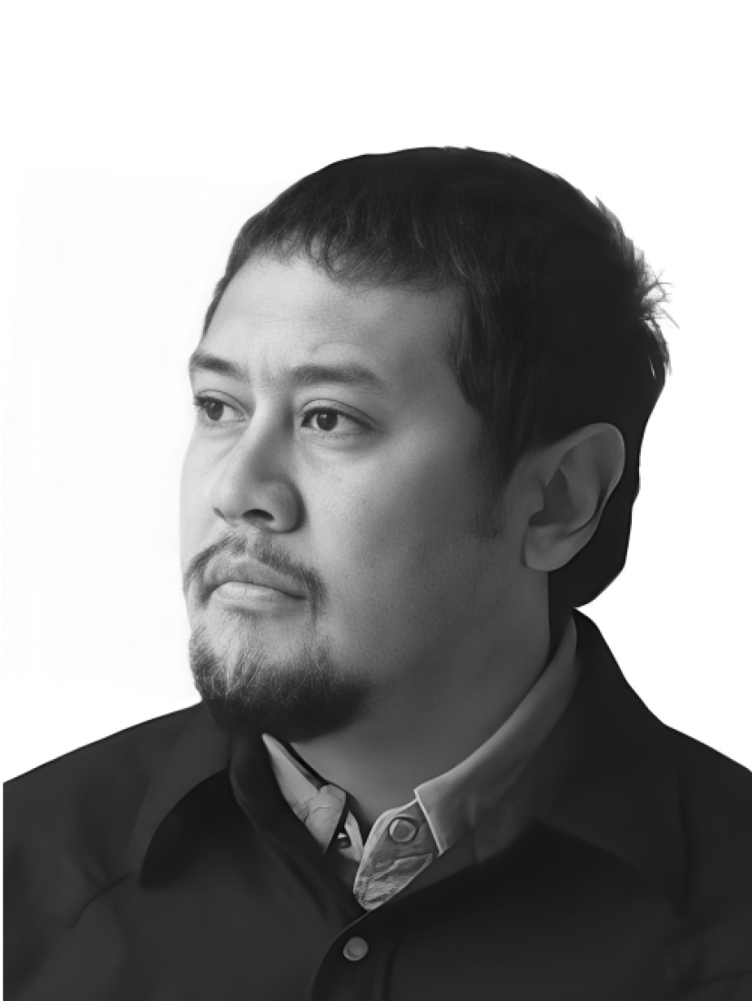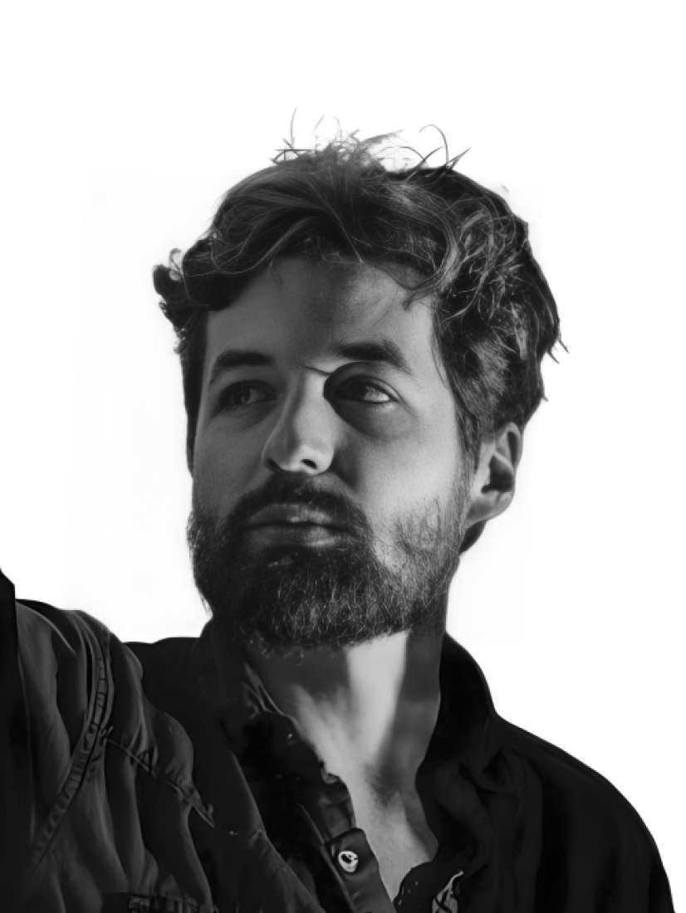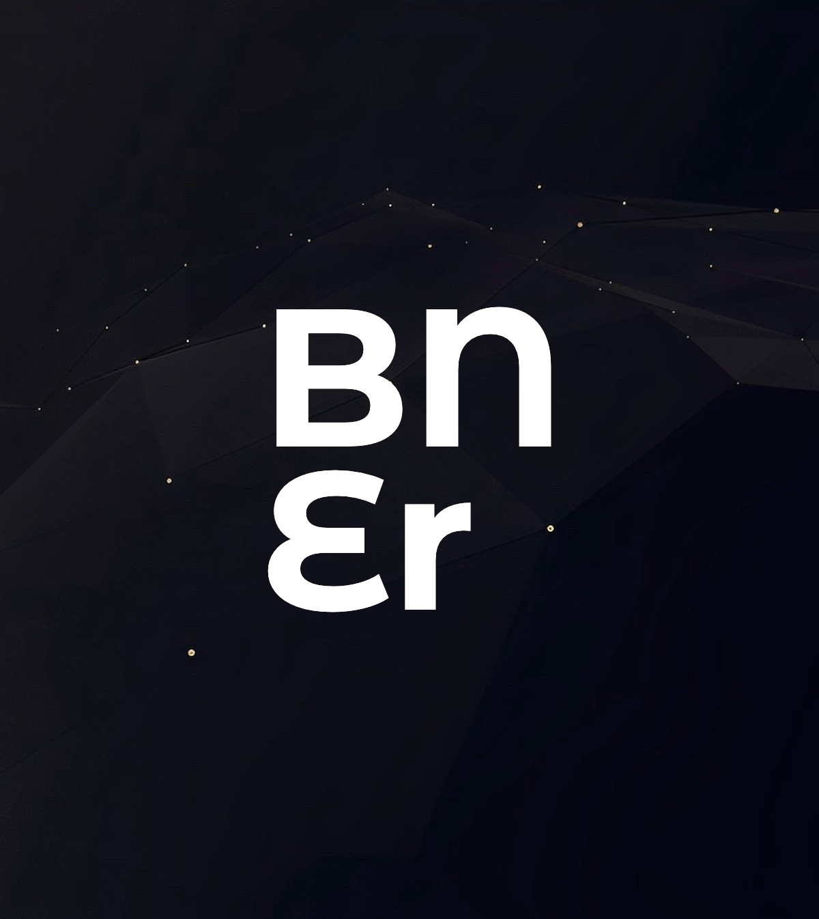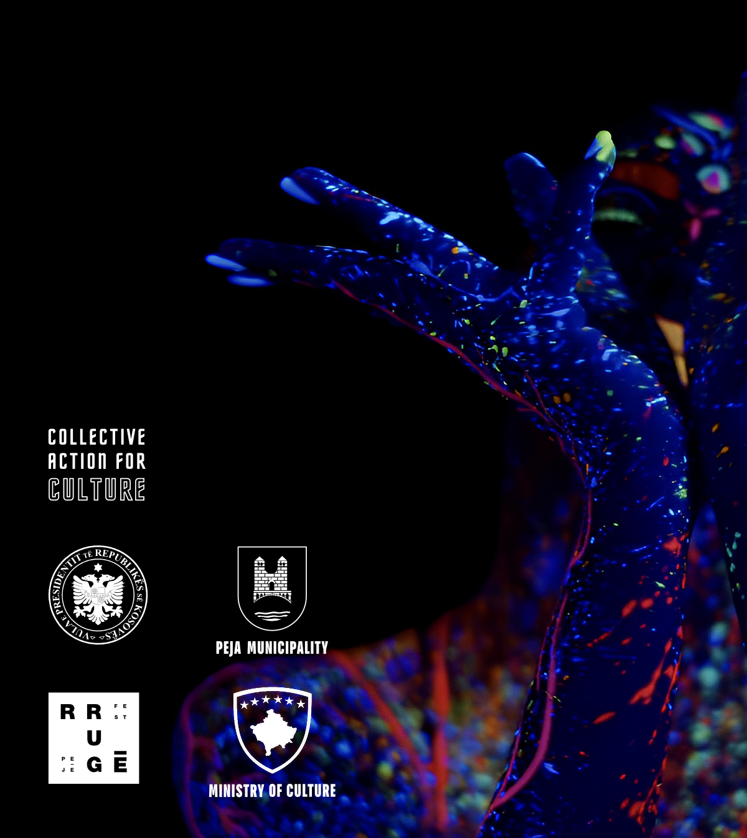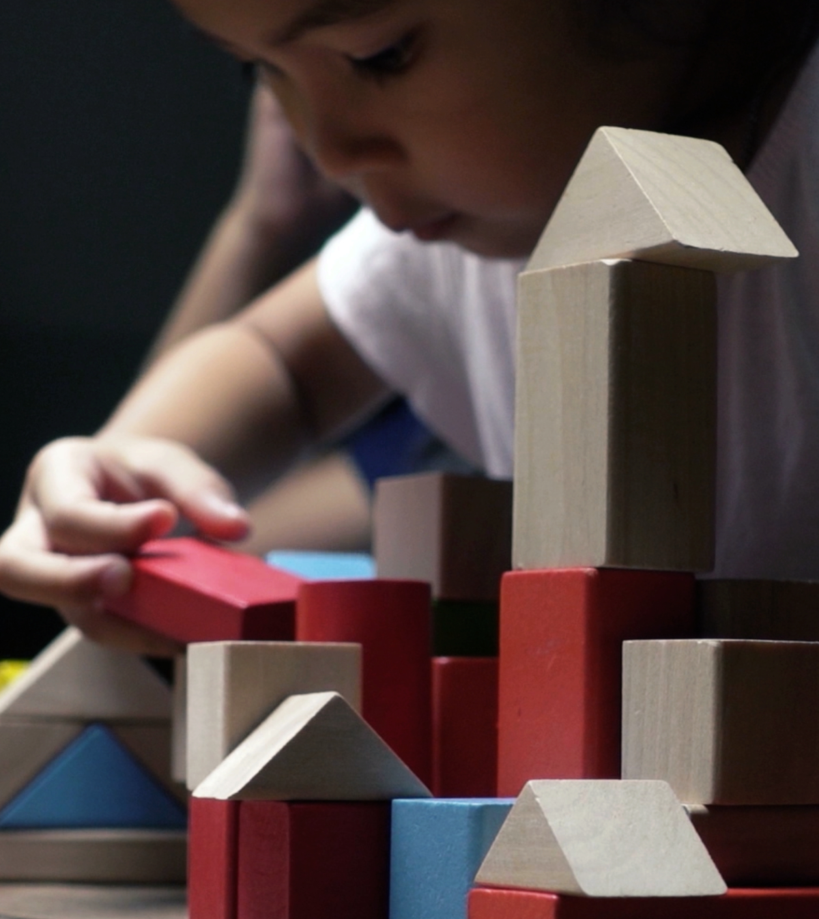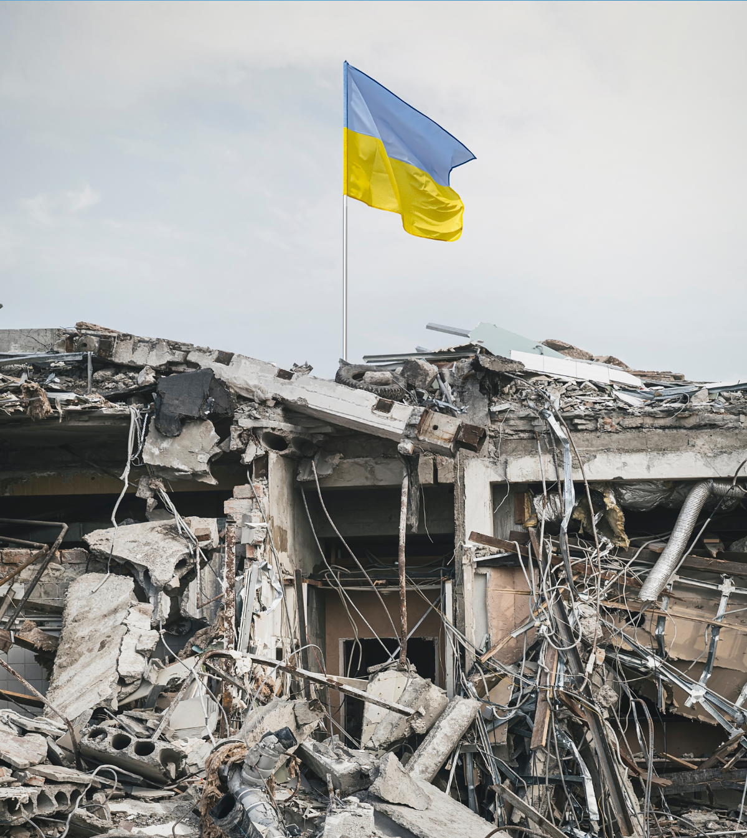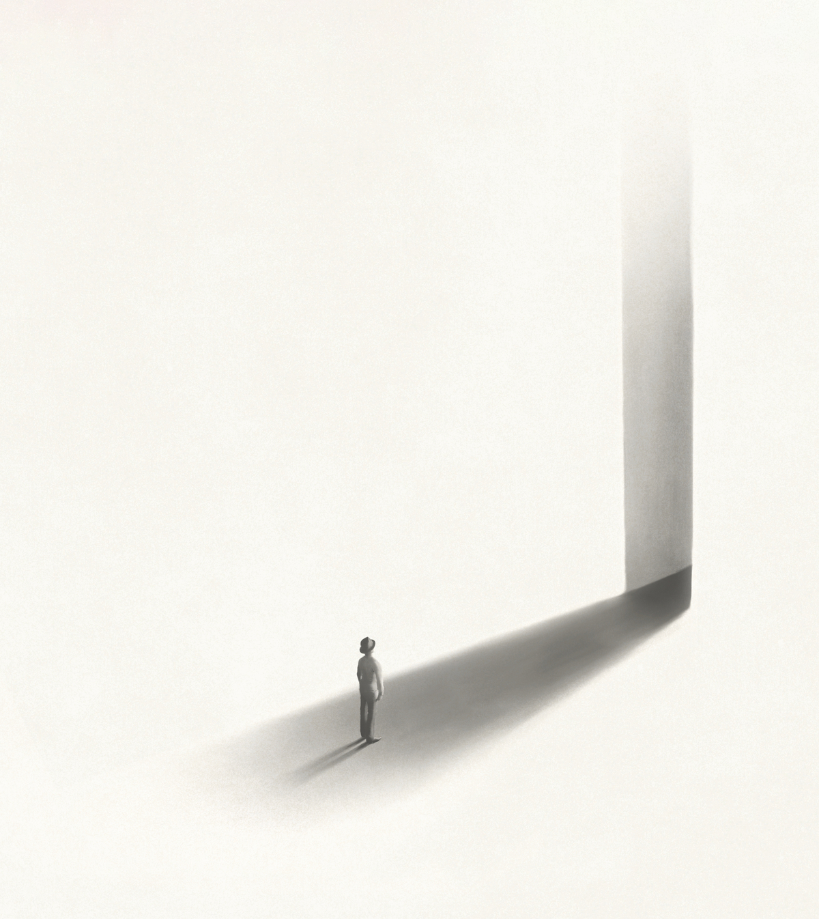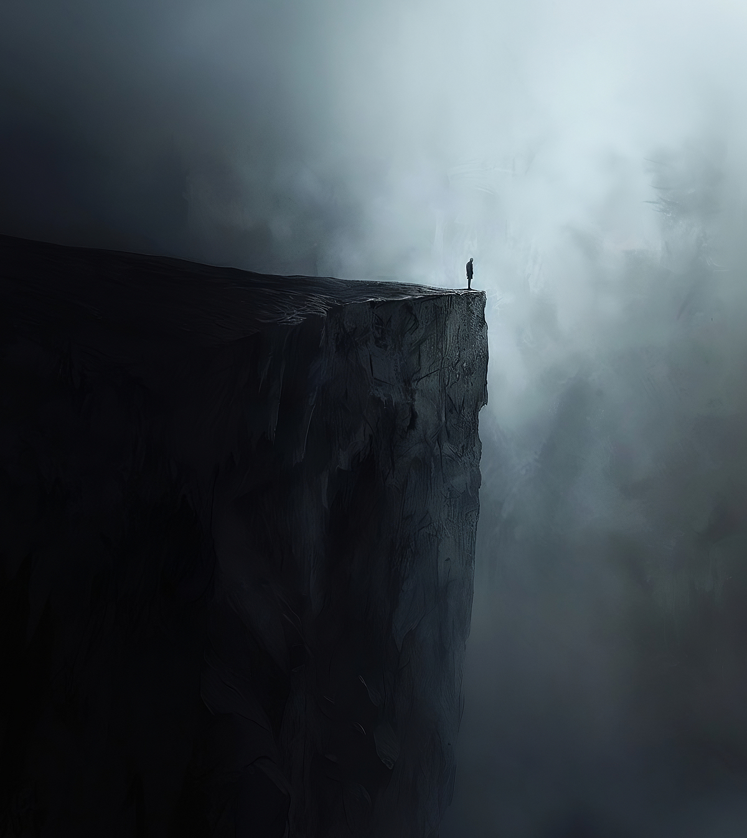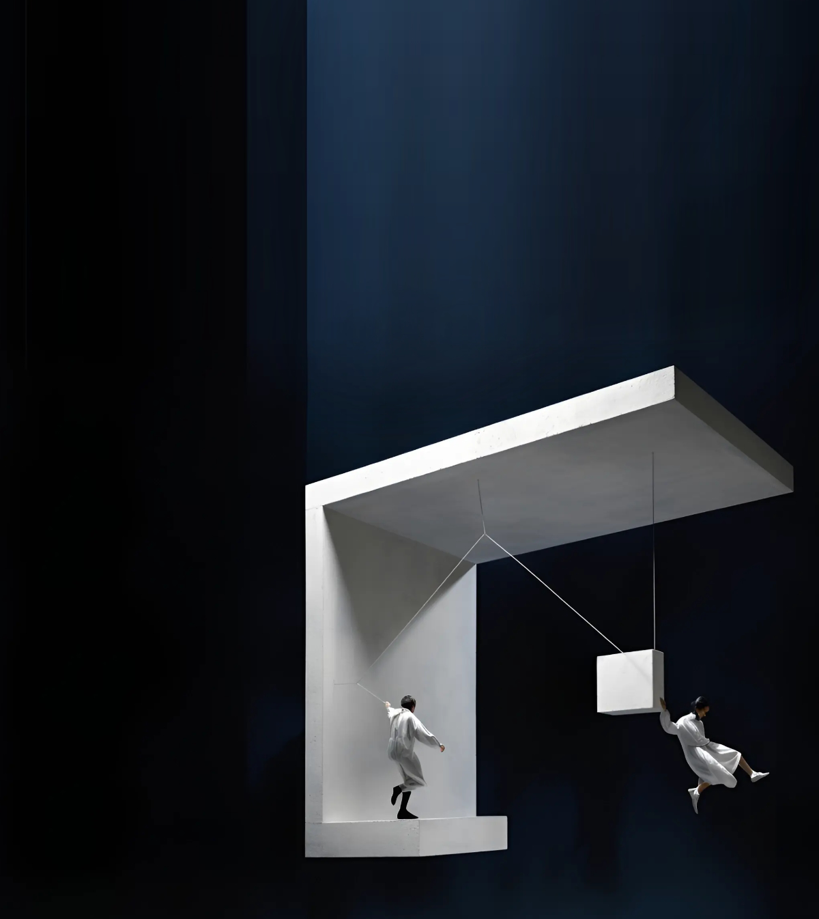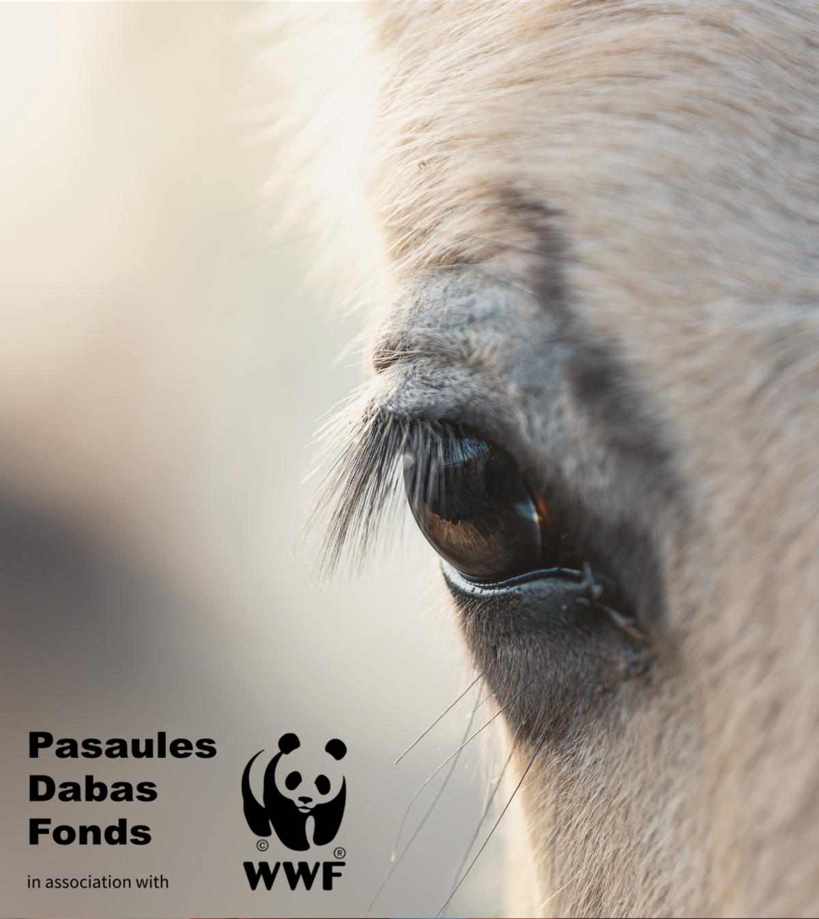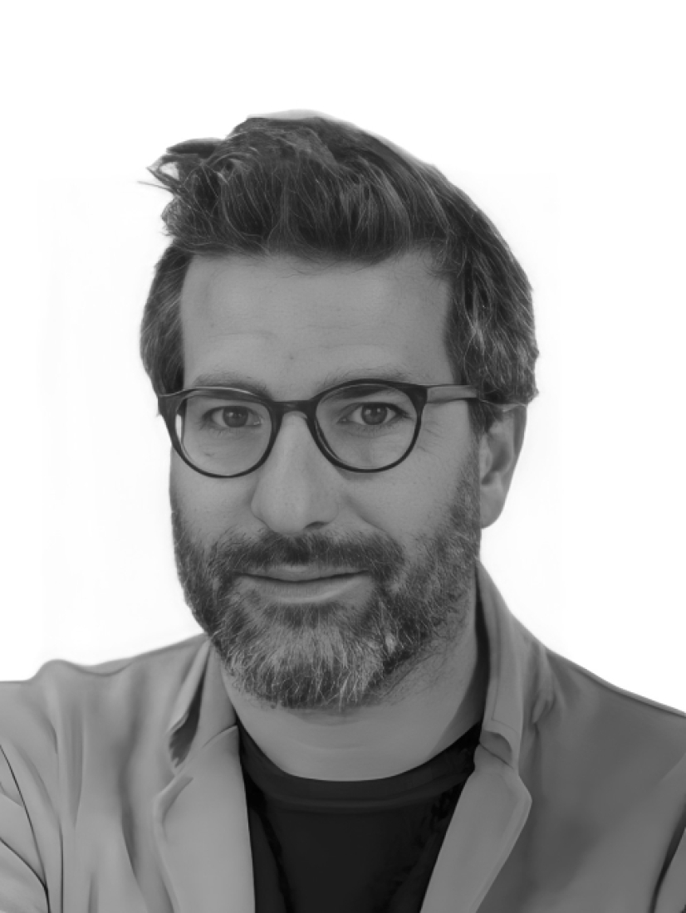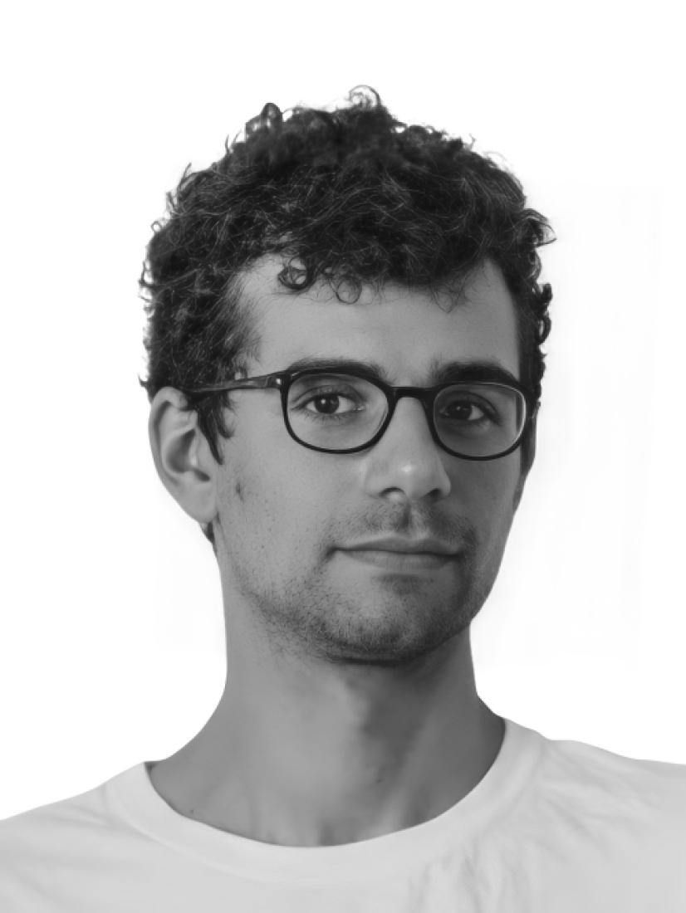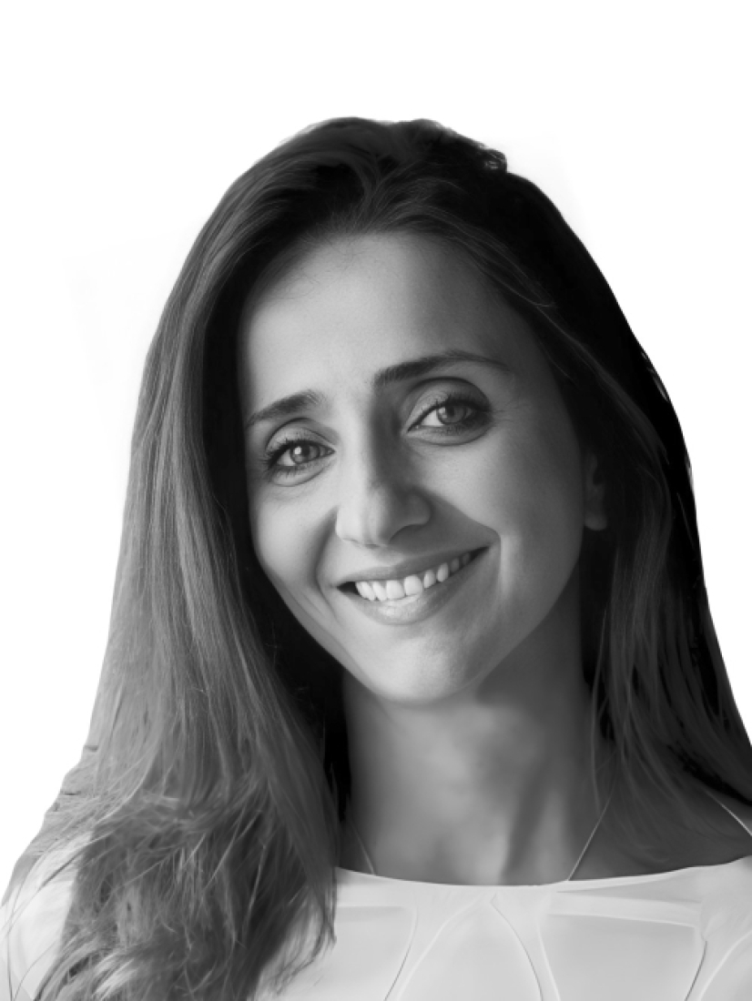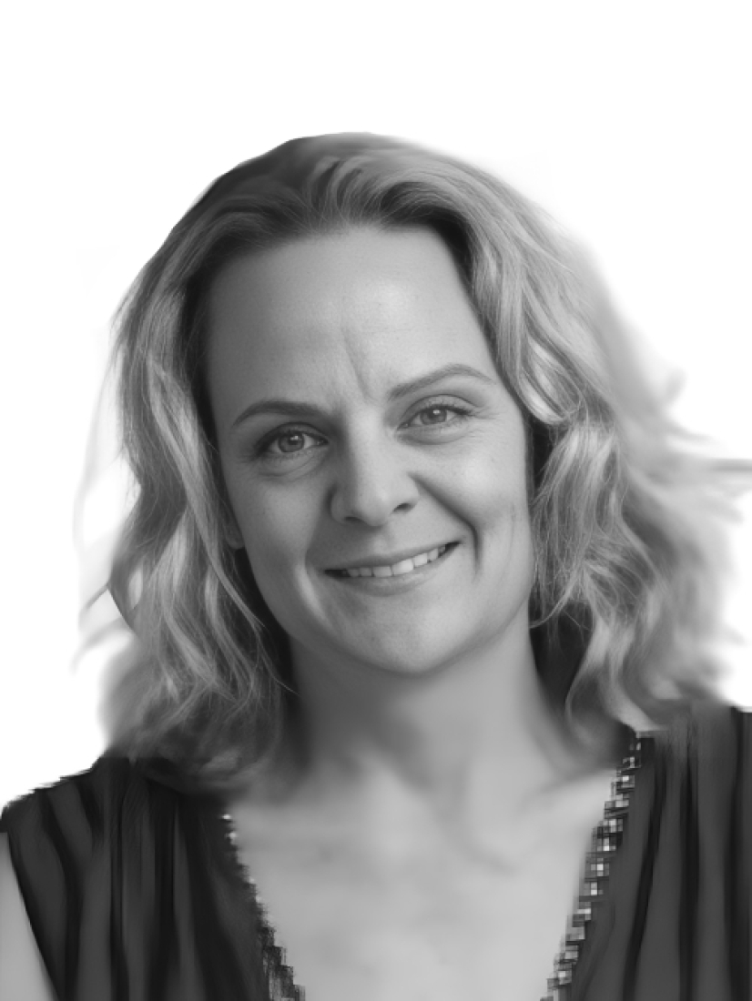Introduction
Results updated April 4, 2023 (read more)
Buildner is excited to announce the results of its Rammed Earth Pavilion Competition!
The Rammed Earth Pavilion competition is part of a series exploring the unique benefits of different building materials. Participants were tasked with designing a pavilion to be constructed of rammed earth in a location of their choosing. The pavilion should be designed as either a temporary or permanent structure of no more than 50m², which can also potentially be used to host an exhibition on the material within.
Buildner sought creative designs exploring the potential for this ancient and sustainable building material. It worked with an international jury with a range of experiences related to designing and constructing using rammed earth: Alia Bengana is founder of Paris-based Alia Bengama Architecte and develops projects in France and abroad with a bioclimatic approach and a particular interest for raw earth, natural materials and reuse; Dutra Brown is a designer based in Los Angeles; Anna-Laura Bourguignon is a Franco-Mexican architect currently practicing in Paris and focuses on participatory processes in architecture as well as on the use of natural materials; Tim Krahn is a partner of Canada-based Building Alternatives, which promotes the use of alternative methods and materials for structures, and author of Essential Rammed Earth Construction; Ben Gitai is founder of Paris and Haifa-based Gitai Architects; Alex Reed is a Los Angeles-based Artist working primarily in clay; Jesus Edmundo Robles, Jr. is the Founding Principal of Tucson, Arizona-based D U S T; Kathryn Robson and Chris Rak are principals of Robson Rak, an established, award winning firm in Victoria, Australia; Mattia Pretolani is Studio Director and Architect at ALICE and co-founder of the office ellipse architecture based in Lausanne; Marc Thorpe is an architect and industrial designer and founder of Marc Thorpe Design; and Laurent de Wurstemberger is founder of LDW Architects and TERRABLOC, a company that manufactures raw earth construction products.
Buildner and its jury panel thank each of the teams that participated in this event!
1st Prize Winner +
Buildner Sustainability Award
Buildner Sustainability Award
Hooke Garden

Projects for competitions are a manifesto of pure creativity. They appreciate the courage of thought, the unexpectedness of the ideas. The main point is to offer a bright, clear concept, and adaptation to the features of the real physical world is the following step. Which may not follow at all.
Read full interview United Arab Emirates
United Arab Emirates
Jury feedback summary
Hooke Garden is a greenhouse pavilion in the UK that makes use of earth excavated from the site to form its full-length rammed earth wall. It also uses forest timber and lime in lieu of cement for a more sustainable construction. The wall is supported by six dual posts arranged 1200mm apart to form the mold, and the posts extend above the wall to support the timber roof. The wall performs as a thermal insulator for the greenhouse as it absorbs heat during the day and releases it at night for the continuous cycle of growth for fresh fruits and vegetables within, a source of food for locals.
Buildner's commentary, recommendations and techniques review
Order your review hereThe submission is unique in its extensive use of photos to describe the construction of a built project. While it clearly communicates the project, it would benefit from a more balanced use, and reorganization, of drawings and photography. The drawings, especially the conceptual diagrams, are small and all located within the upper left hand corner of the sheet. As a result there is a great density of information here while the rest of the sheet is completed with large, simple images. It is recommended that the author distribute these concept drawings across the sheet and place them in correspondence with the photos they describe. The author would also benefit from adding annotation directly to the photographs to describe dimensions, materials, and structure and other design concepts. Finally, the use of human figures would more clearly communicate the scale of the project. As shown it is difficult to comprehend at first reading the way a user, and the plants, might inhabit the space.
2nd Prize Winner
Hands On!

For us the participation in an architecture competition is a unique opportunity where you can follow your passions, work creatively and explore on your own responsibility.
Read full interview Germany
Germany
Jury feedback summary
Hands On is a proposal for a temporary pavilion designed as a traveling exhibition, a space for public workshops focused on rammed earth as a building material. The clay for the pavilion is collected from building site excavations and the aggregate from demolition waste material. The pavilion facade is constructed of modular rammed earth blocks, spaced to yield a pattern of joints and permit the entry of daylight within. The pavilion is an open-air courtyard of sorts with four perimeter walls topped by a small fabric roof to protect the rammed earth from direct rainfall. It is designed on the basis of a clear grid and constructed
Buildner's commentary, recommendations and techniques review
Order your review hereThe submission is formatted in three clear columns of information to simply and effectively describe the pavilion project. It is an excellent example of a clear distribution of information about a single sheet. Diagrams that span the base of the sheet are well annotated to describe the unique construction process and communicate its constructability. As is the case in many such submissions, the text would benefit from a more precise description that places focus on the design intent and concept. The plans and sections would be augmented by more varied line weights to differentiate the cut plane versus background information, which would also strengthen the overall visual hierarchy of the presentation. All the line drawings would be strengthened by the use of annotation to describe materials or concepts. Finally, an enlarged detail drawing would also be useful for understanding the project’s materiality and components at a larger scale.
3rd Prize Winner
LA TERRE DU MILIEU

Designing a spontaneous architecture, strong of meaning, uses and materiality. To explore new geographical territories, to research about construction systems and materials that we do not encounter in our projects. Discover and connect with cultures, different peoples, maintain way of thinking and know-how.
Read full interviewJury feedback summary
La Terre du Milieu is designed for a pavilion in Burkina Faso, a location chosen for its frequent attacks by armed militants in recent years that have “destroyed families, customs and invaluable know-how,” according to the submission. The pavilion is meant to serve as a link between the north and south sides of the city, a gathering place for shared community meals and other activities. The square pavilion consists of four rammed earth walls offset to yield openings into the pavilion on all four sides. These are topped by a light, steel framed roof that seemingly floats above the solid mass of the earthen walls.
Buildner's commentary, recommendations and techniques review
Order your review hereThe submission makes use of clear renderings, axonometrics and line drawings to describe the building in its whole, doing well to communicate the experience and materiality of this special pavilion. There are three recommendations Buildner would like to make: first, the inclusion of human figures in the sections would be beneficial to communicating the scale of this pavilion and could describe the ways by which a user inhabits the interior; second, the annotation of the plans and sections would better communicate the design intent; and third, the presentation would greatly benefit from more explicit text that describes the construction of the project, its forms and materials.
Buildner Student Award
Corridor Gallery

This Rammed earth pavilion competition is the first one in which I participate. Friends from my graduating class had already participated in competitions and some had also received awards. I decided to enter this competition on my own because I really like the theme. I wanted to explore my design abilities with this very particular and sensitive material but also to find my own architectural sensibility. For some times I wanted to approach the technical aspect of the implementation of the Rammed earth and its potentials of prefabrication whose craze does not cease growing in this field.
Read full interviewJury feedback summary
‘Corridor Gallery’ is a proposal for a temporary, mobile and prefabricated linear pavilion designed for a site in Lyon, France. Lyon has been chosen for its historical connection with rammed earth, where evidence connects this material to constructions dating from the Middle Ages. Self-standing modules are placed alongside one another and topped by a pitched timber roof to create a temple-like exhibition hall on a public plaza. Perpendicular elements in rammed earth form buttress-like projections that give the structure a strong articulation and visual rhythm.
Buildner's commentary, recommendations and techniques review
Order your review hereThe presentation is organized into three vertical columns, making use of perspective renderings and line-drawn plans and sections. The most immediate critique is that the layout is visually at odds with the design itself, which is horizontal in nature. It is recommended that the author consider an alternative layout scheme which organizes the sheet in rows, so the communications and the design work hand in hand. The imagery is generally gray and somber, and while the stormy skies may be representative of a typical day in Lyon, it would be beneficial for the author to consider either more muted colors for consistency or more dynamic colors to elicit a positive response from the reader. All imagery would benefit from at least basic annotation to describe concepts, materiality or structure. Finally, the use of text is limited in describing the design intent. Both enlarged details and a more cohesive text specific to the materials would help the reader to better understand the design intent.





