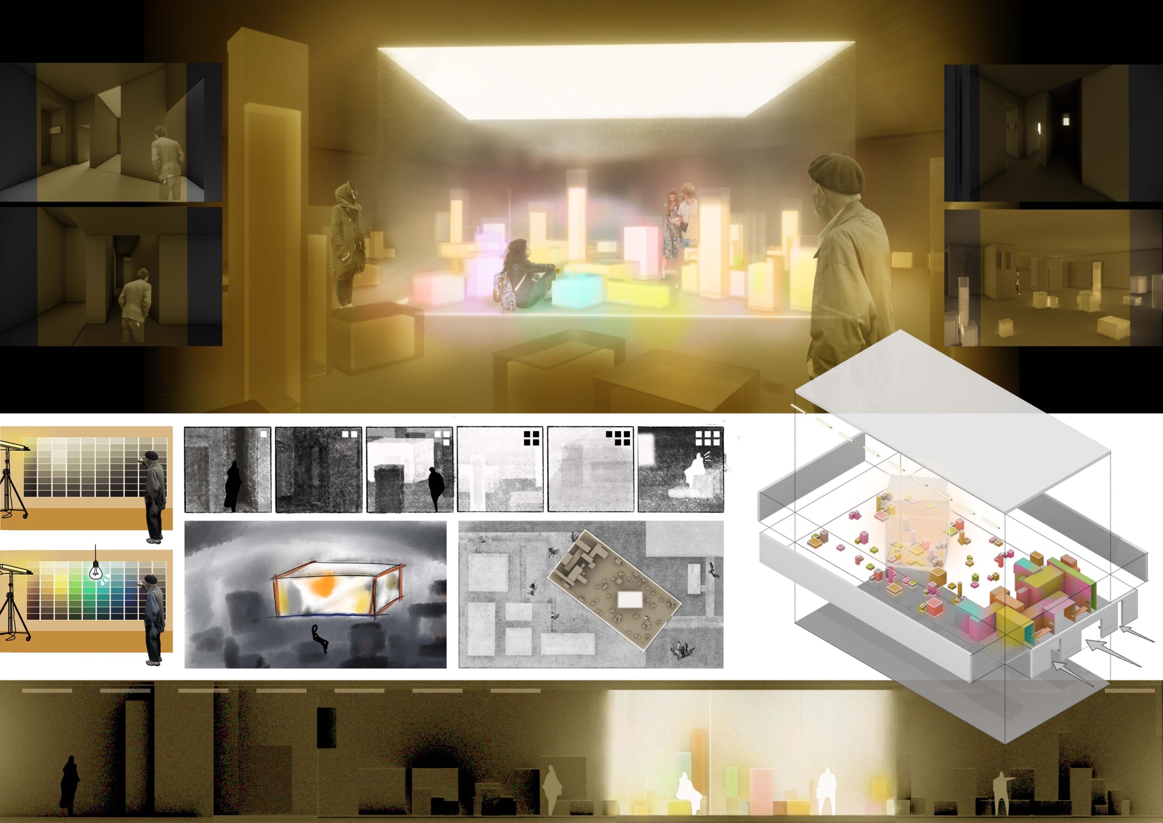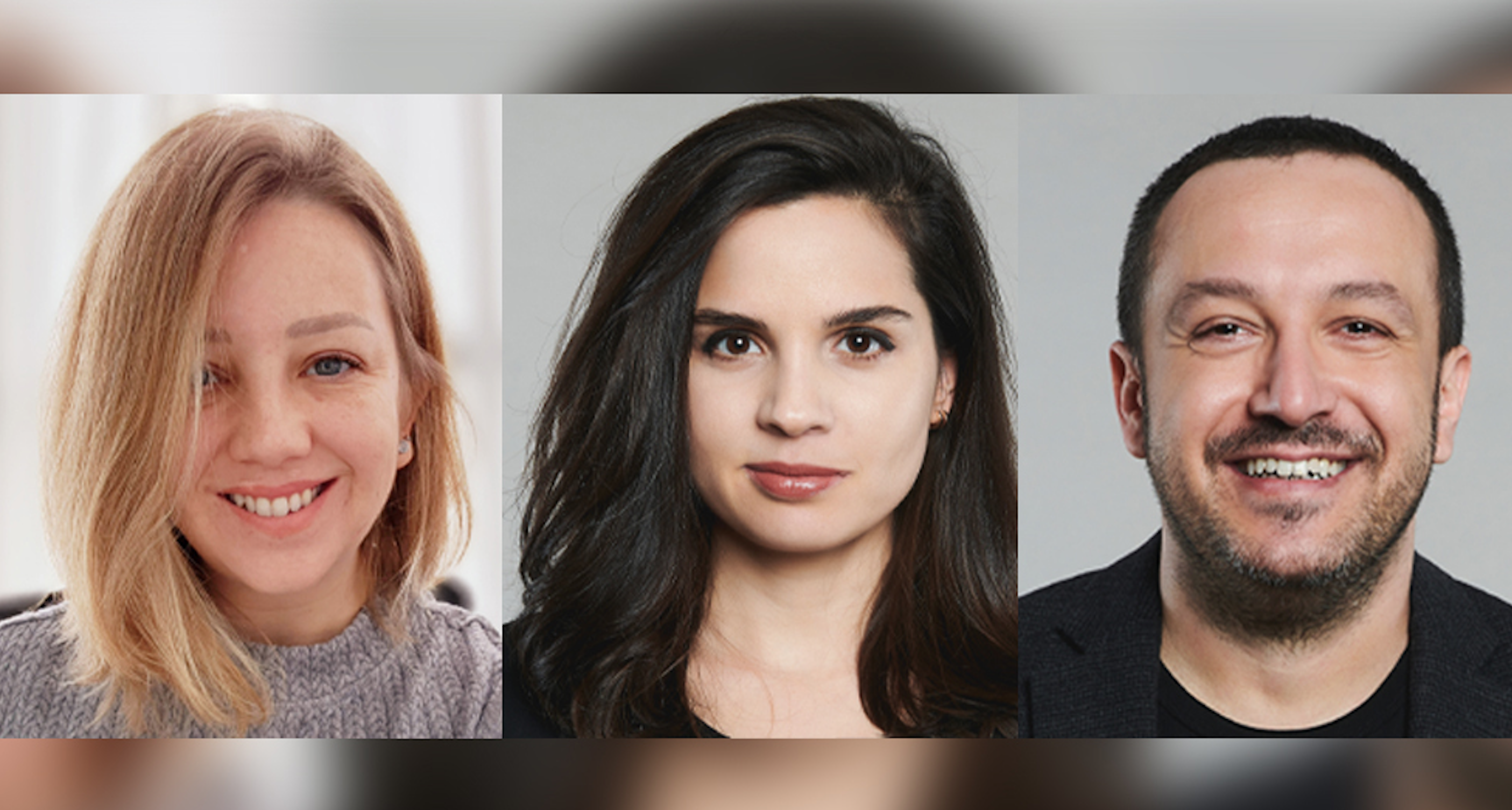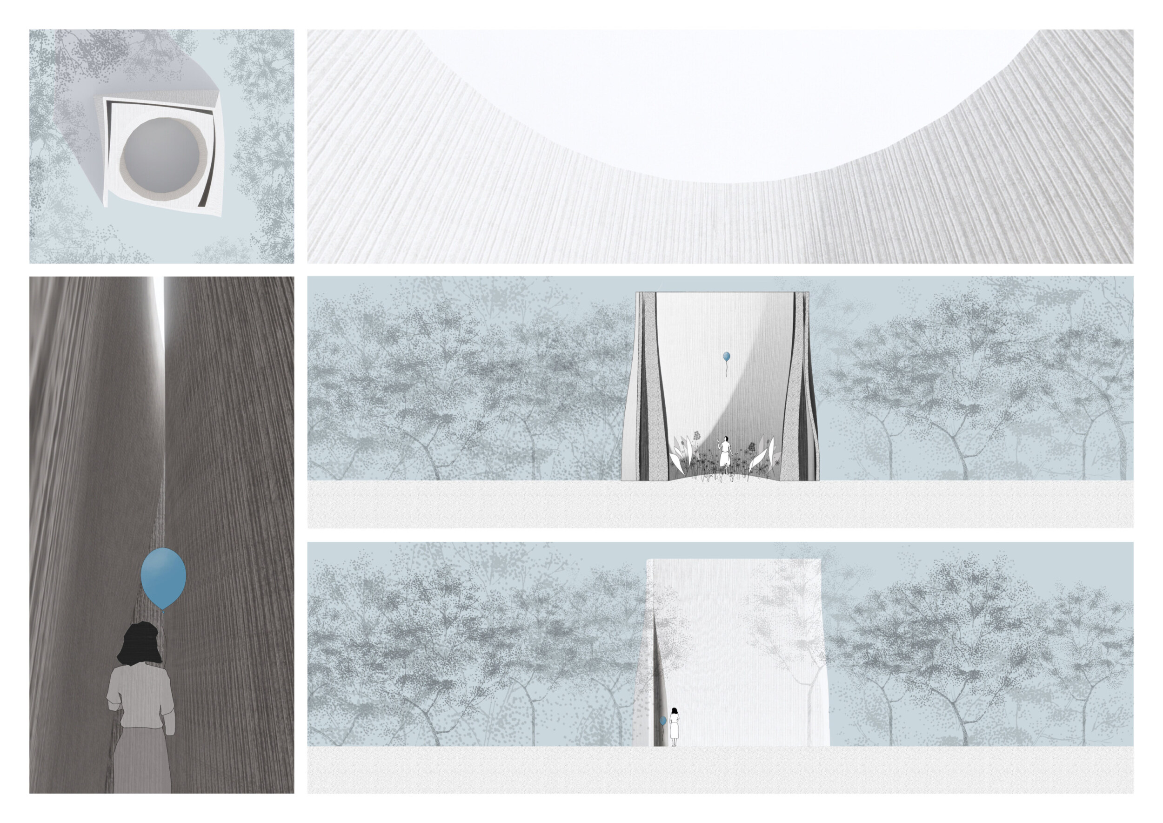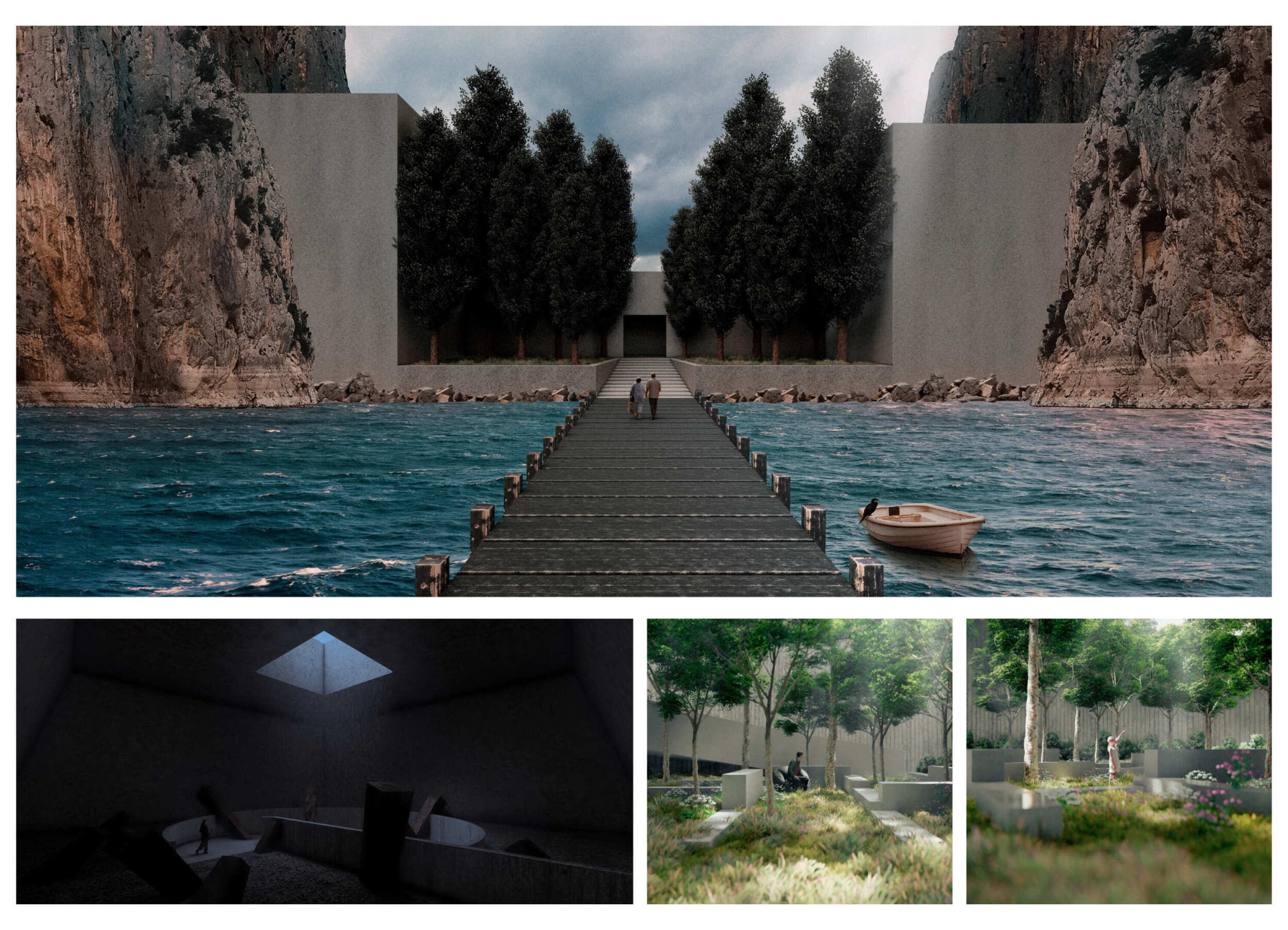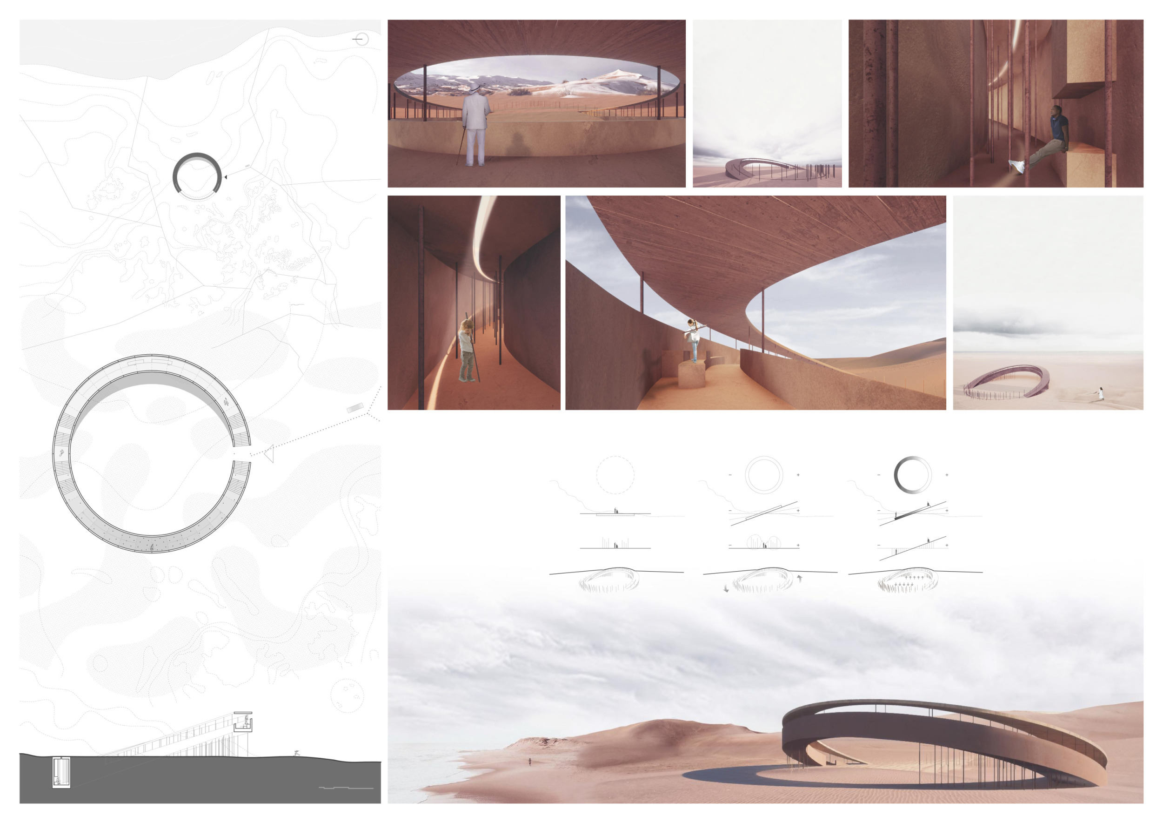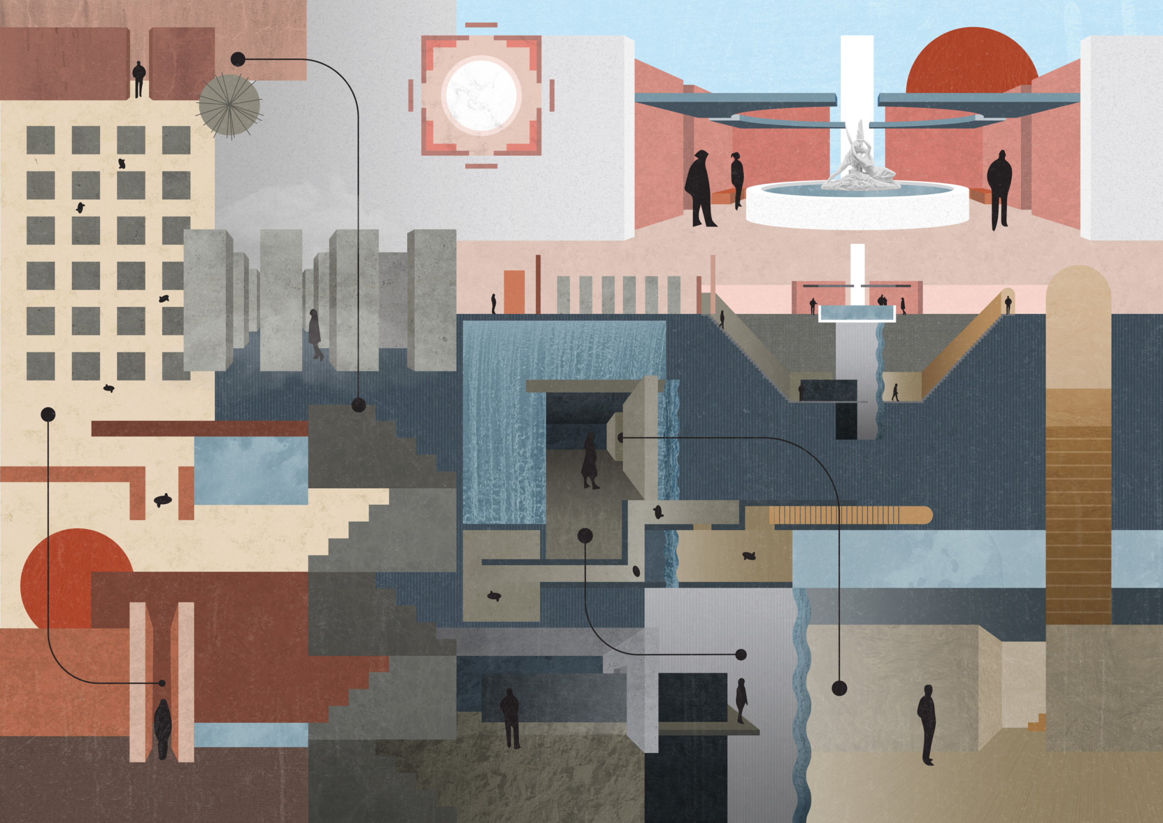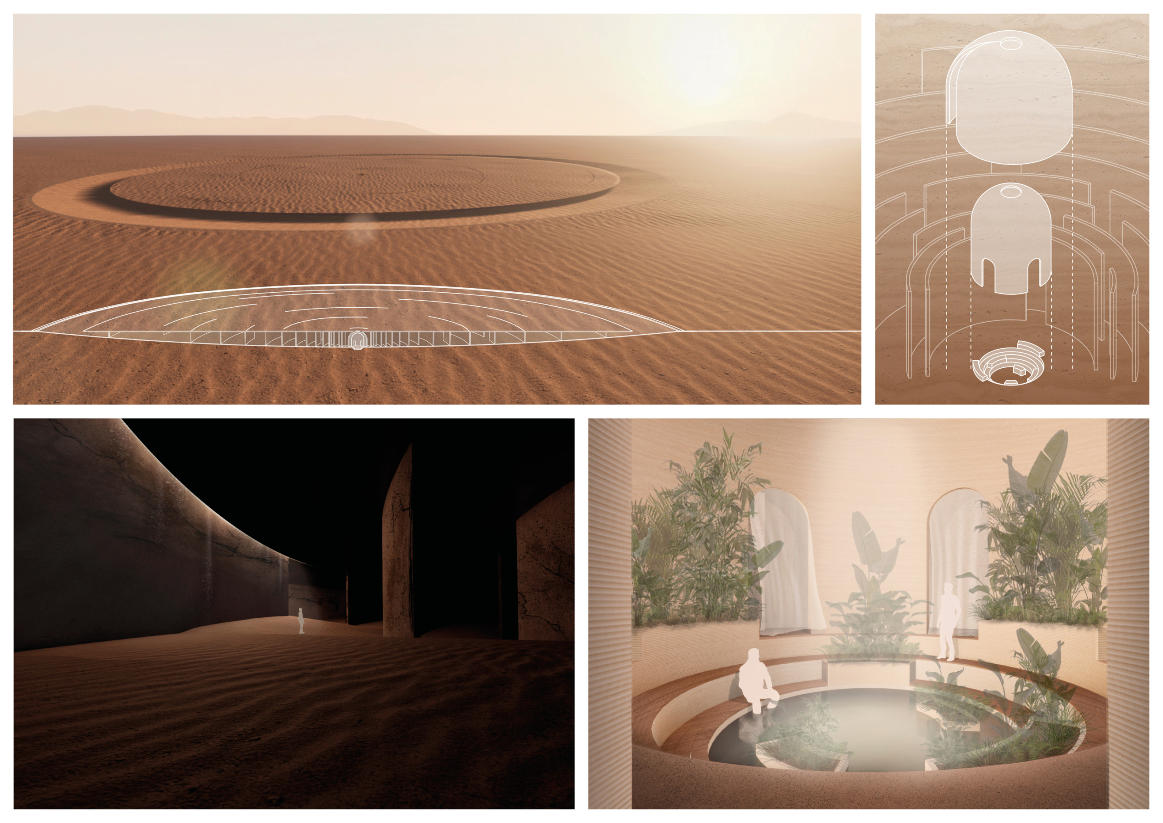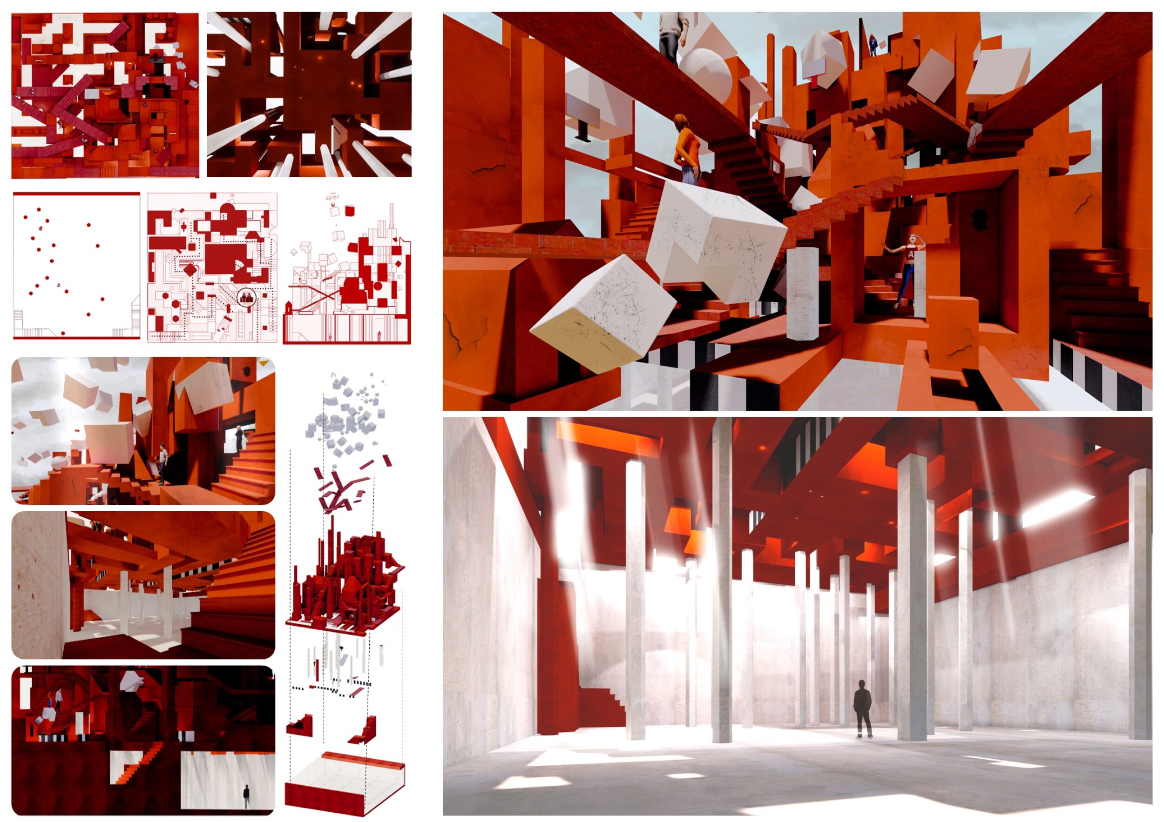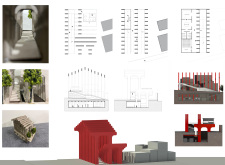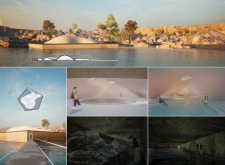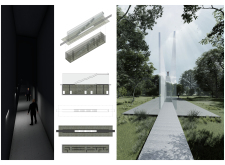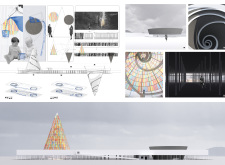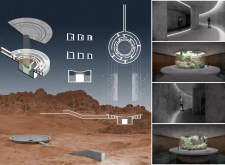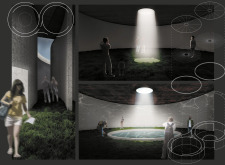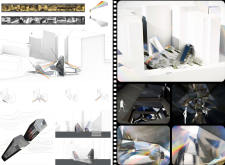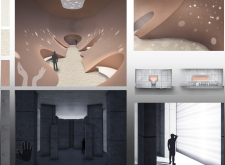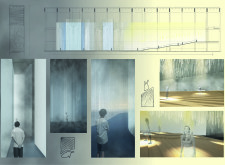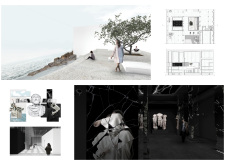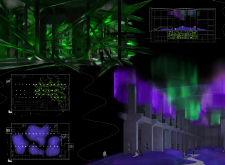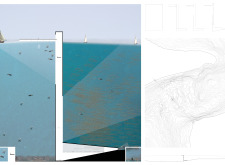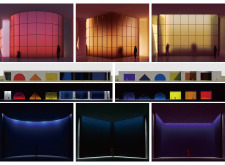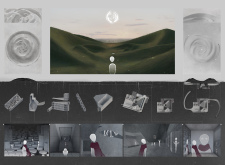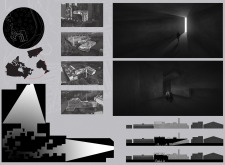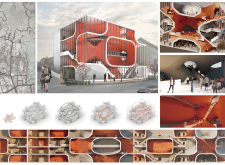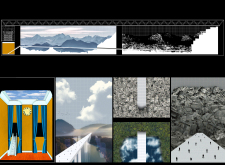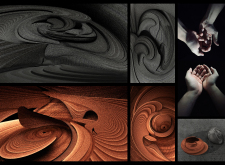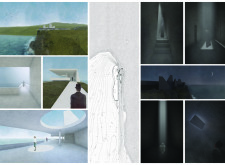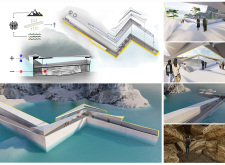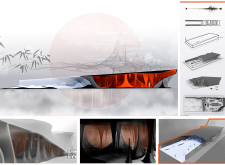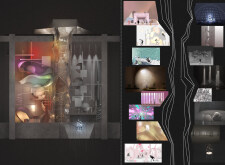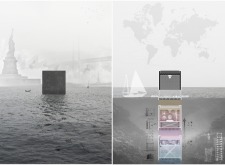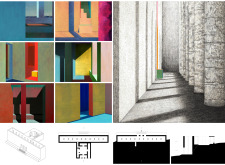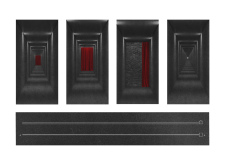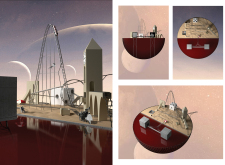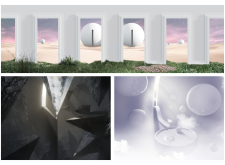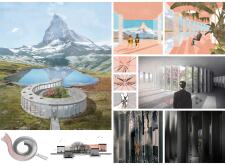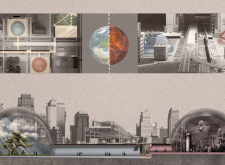Buildner is a global leader in organizing architecture competitions of all scales — from furniture, cottages, and guesthouses to full city rebranding. With prize budgets ranging from €5,000 to €500,000, Buildner brings proven global experience to every competition.
Launch a competitionLaunch a competition
Introduction
Buildner is excited to announce the results of its Museum of Emotions Competition!
The event tasked participants with exploring the extent to which architecture can be used as a tool to evoke emotion. The brief called for the design of a museum comprising two exhibition halls: one designed to induce negative emotions; the other designed to induce positive emotions. Participants were free to choose any site, real or imaginary, as well as choose the scale of the project. The definition of ‘positive’ and ‘negative’ emotions was also up for interpretation: whether fear, anger, anxiety, love, happiness, how might a designer define or conceive a corresponding space?
The Museum of Emotions is among Buildner' silent competitions, in which participants must communicate ideas using imagery void of text in any form: titles, captions, words rendered within visuals, even annotations related to scale or cardinal directions, were all off-limits’
Buildner worked with a strong international jury panel: Martin Beverfjord is co-founder of Oslo-based Rever & Drage; Tommaso Calistri is a Senior Architect at Dubai-based Killa Design where he has worked on projects including the recently-opened Museum of the Future; Nina Freedman is the Principal of Dreamland Creative Projects and host of WHEREING, a Podcast about Belonging, Space and Design; James Krueger is a Design Principal with HMC Architects in San Diego; Sebastian Letz is a Partner at Milla & Partner, in Germany, whose work combines architecture, design, communication and media to create integrative scenographies and spatial experiences; Nuno Pimenta runs a transdisciplinary practice in Porto, with a portfolio that spans temporary architecture, installation, public art, exhibition design and performance; Angelo Renna is an architect with a focus on in multi-species narratives; and Sean Shen is a lead architect at Shanghai-based ZJJZ Atelier.
Buildner and its jury panel thank each participant for submitting to this event, which received outstanding entries from around the globe!
We sincerely thank our jury panel
for their time and expertise
Nina Freedman
DREAMLAND CREATIVE PROJECTS (DCP)
United Kingdom

Tommaso Calistri
Killa Design
Dubai, United Arab Emirates

James Krueger
Design Principal in HMC Architects
USA

Martin Beverfjord
Co-founder of Oslo-based Rever & Drage
Norway

Angelo Renna
Architect
Italy

Sebastian Letz
Partner at Milla & Partner
Germany

Nuno Pimenta
NUNO PIMENTA
Portugal

Sean Shen
architect at ZJJZ Atelier
China

1st Prize Winner
REFRACTION
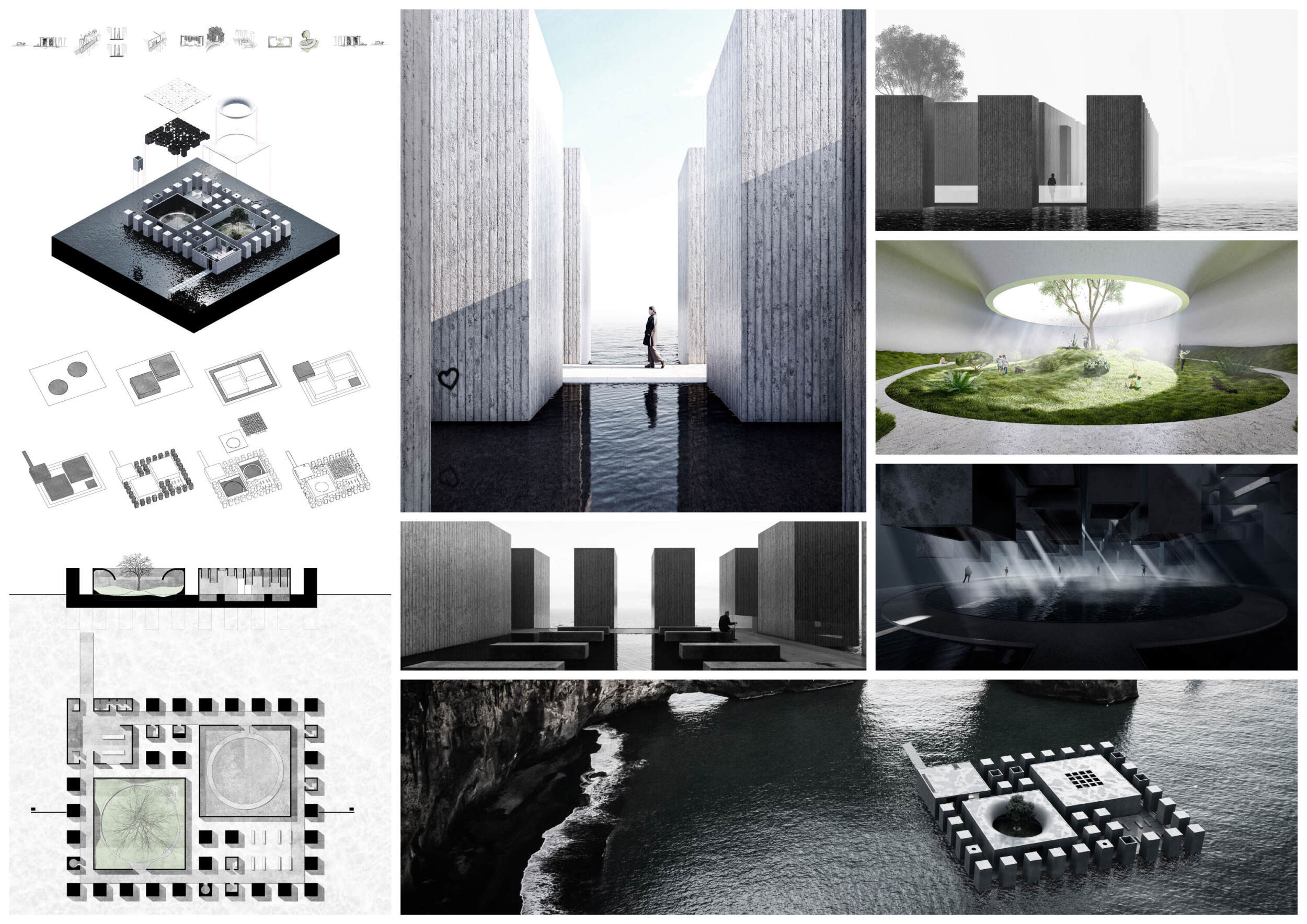
For years, competitions have been such helpful platforms for us to develop our design approach. We have been awarded various prizes in national and international competitions, and our winning proposal for a Cemevi competition (Beylikduzu Cemevi) was constructed in 2020 and won the 18th National Architecture Prize of Turkey. In fact, democratic settings provided by competitions enable any designer to receive award regardless his/her background. We believe that an architect always has something more to learn, and we consider each competition as if it is a new studio environment to learn from the process of designing, no matter how experienced we are.
Read full interview Australia
Australia
Jury feedback summary
A sanctuary seemingly ‘floating’ in the sea, one apparently arrives at this destination by boat. A dock forms the entry to a perimeter ring of exterior walkways that float among a series of vertical rectangular gray-clad blocks - some of them solid, the others inhabitable - and connect two larger, enclosed-square exhibition halls. The similar geometries of these larger halls are transformed into varying environments, one fully lit, the other punctured by curated holes of light.
2nd Prize Winner +
ARCHHIVE STUDENT AWARD
ARCHHIVE STUDENT AWARD
Hemispheres_Museum_of_Emotions
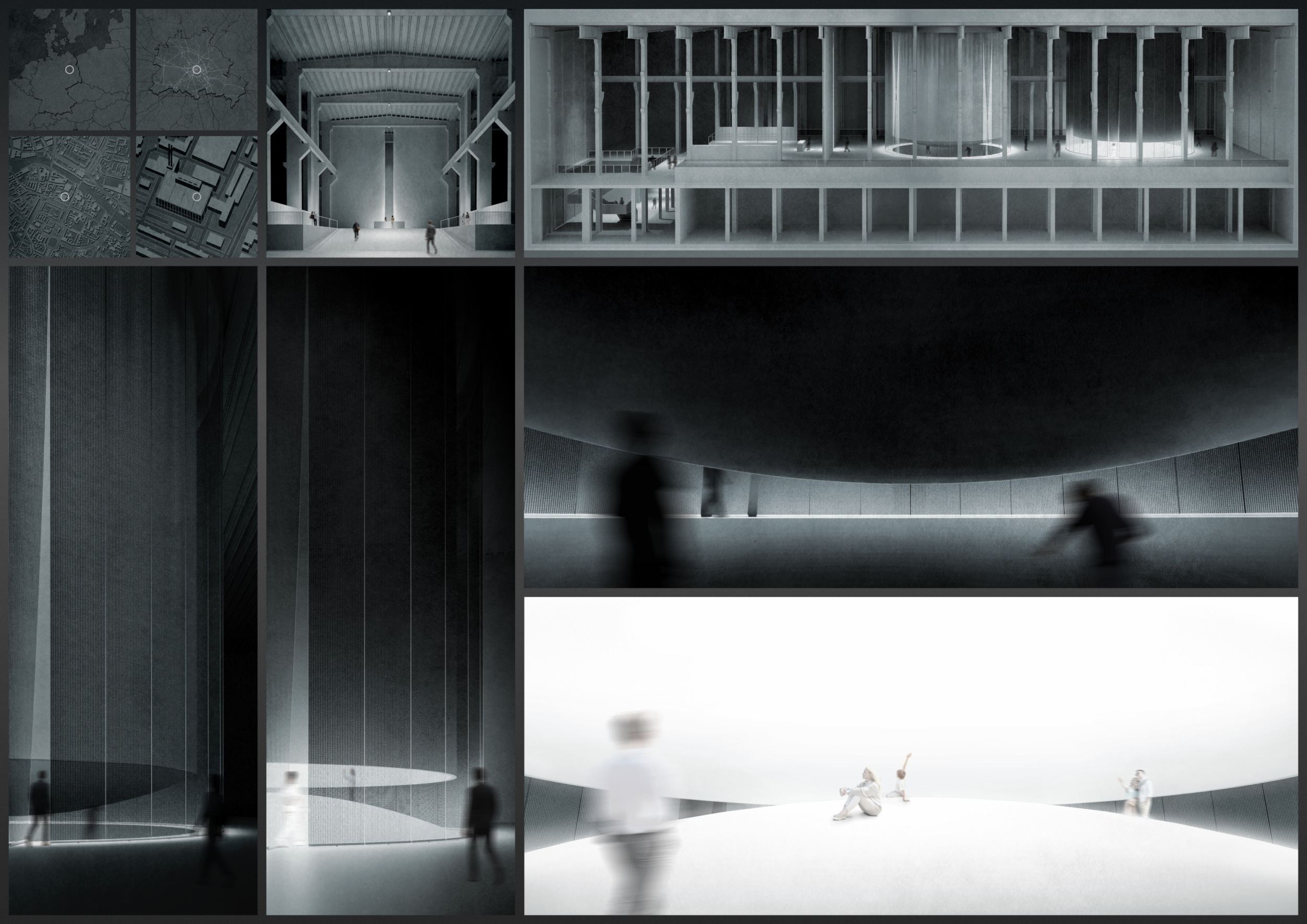
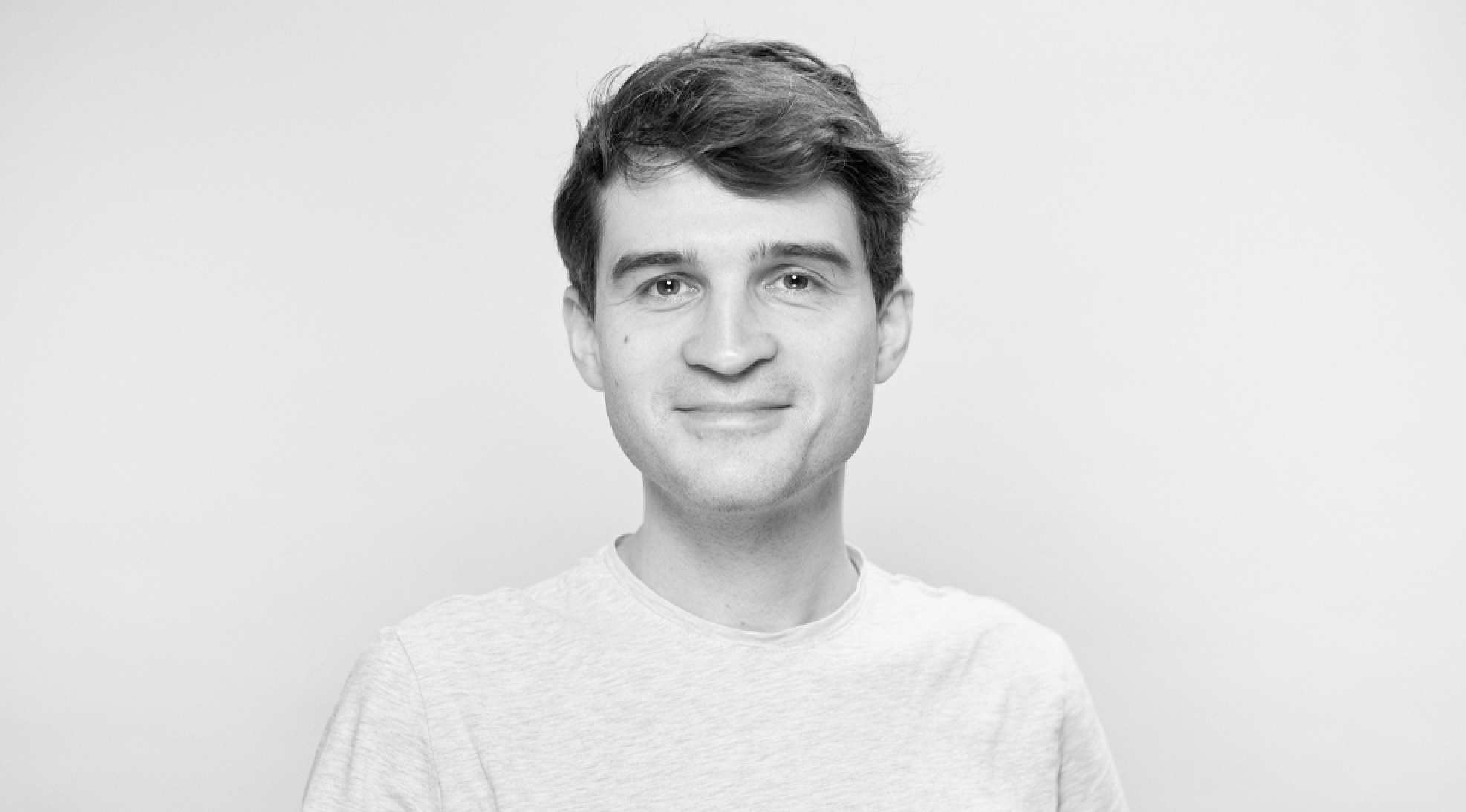
The participation in this architecture competition was a part of a university project.
Read full interviewJury feedback summary
In what looks to be an abandoned industrial warehouse, two circular exhibition hall enclosures are ‘hung’ within the skeleton of a cavernous and lofty space. The author plays with light, as well as its absence. The two contrasting halls function like yin and yang, and within these two nearly identical halls a visitor is either a) compressed by the space or b) mounted on a hill and completely open to the surroundings.
3rd Prize Winner
The Circle
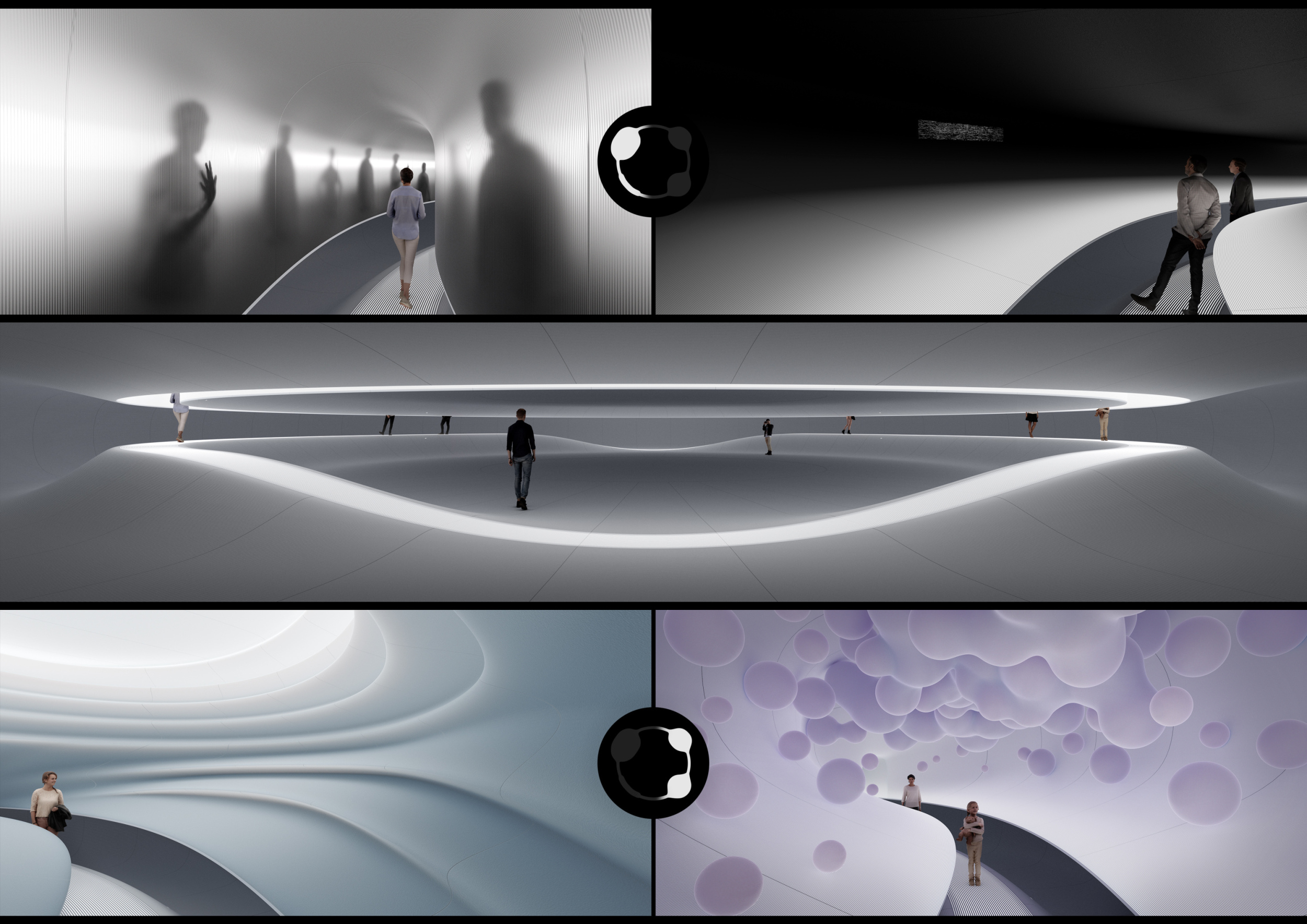
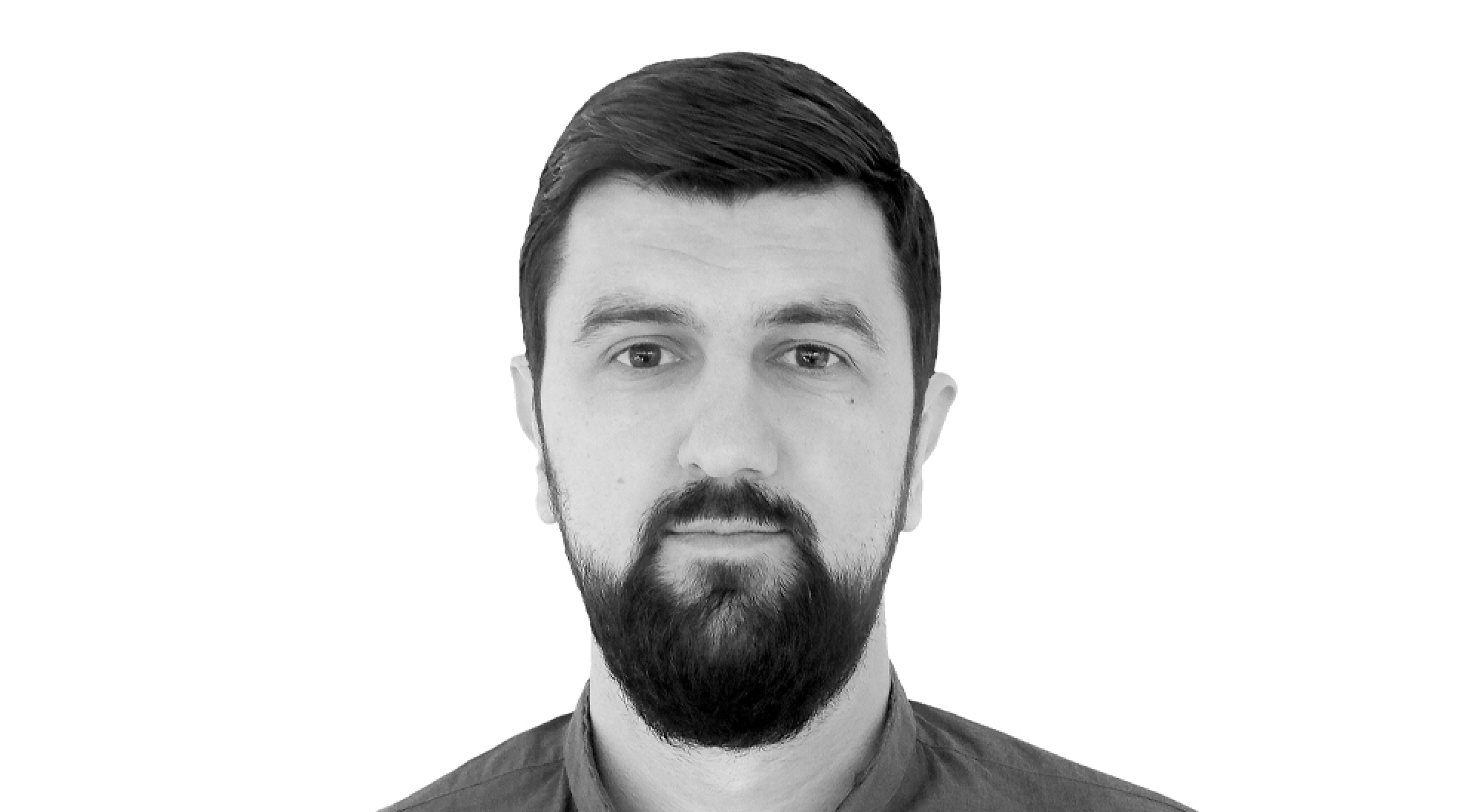
It became a fun and educational extracurricular activity ever since my student days when I, with a group of colleagues, entered our first big competition and won the third prize.
Read full interview Sweden
Sweden
Jury feedback summary
This proposal is for a ring-shaped path that fluctuates in height to encapsulate a voyager through different dream-like scenographies. These moments vary from a chilling scene of black and white which appears to magnify figures on the opposite side of a translucent wall, as if phantoms, to another, more fantastical space filled with light purple spheres and smooth, lava-like orbs.
AAPPAREL SUSTAINABILITY AWARD
Mutations in Space
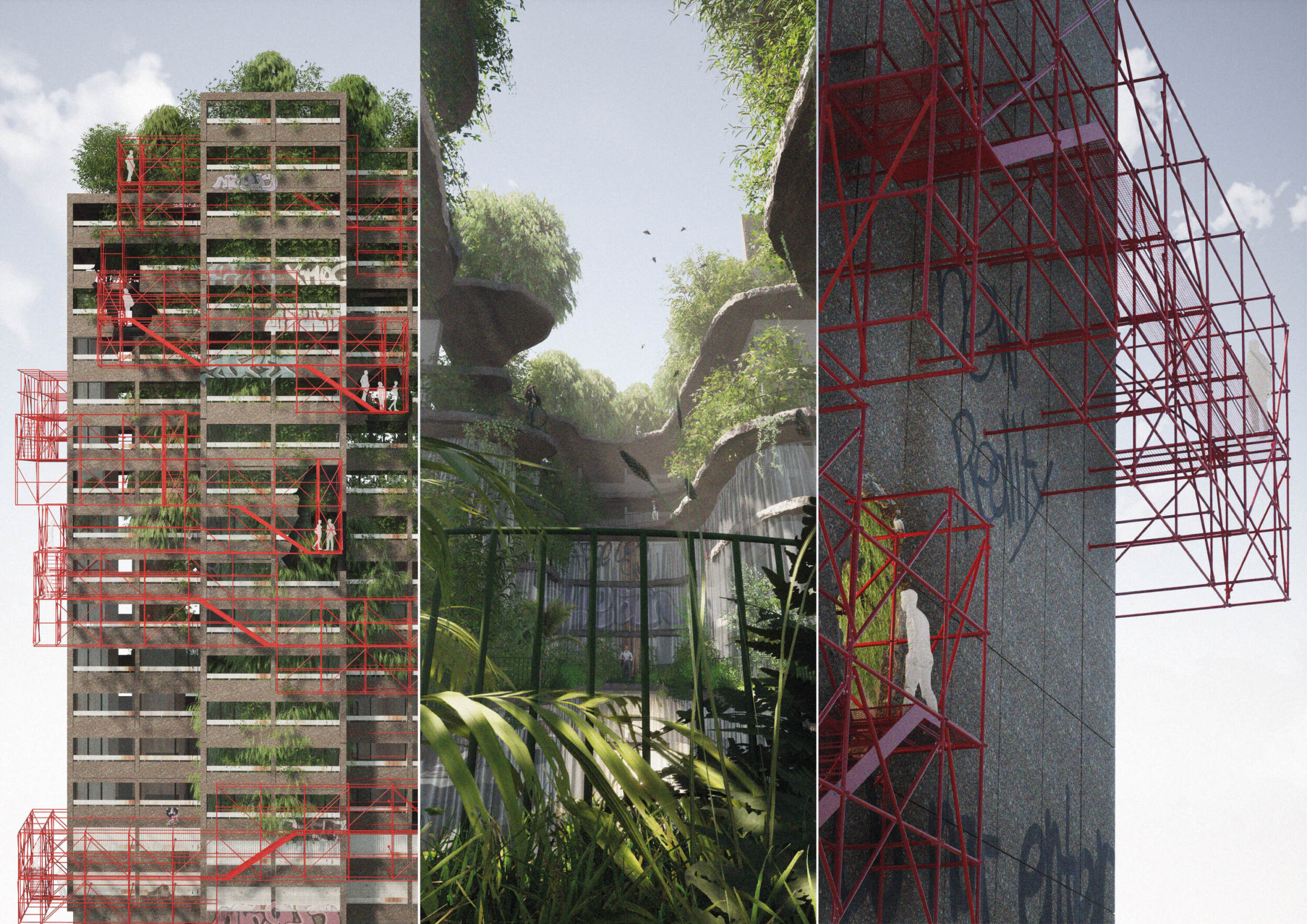
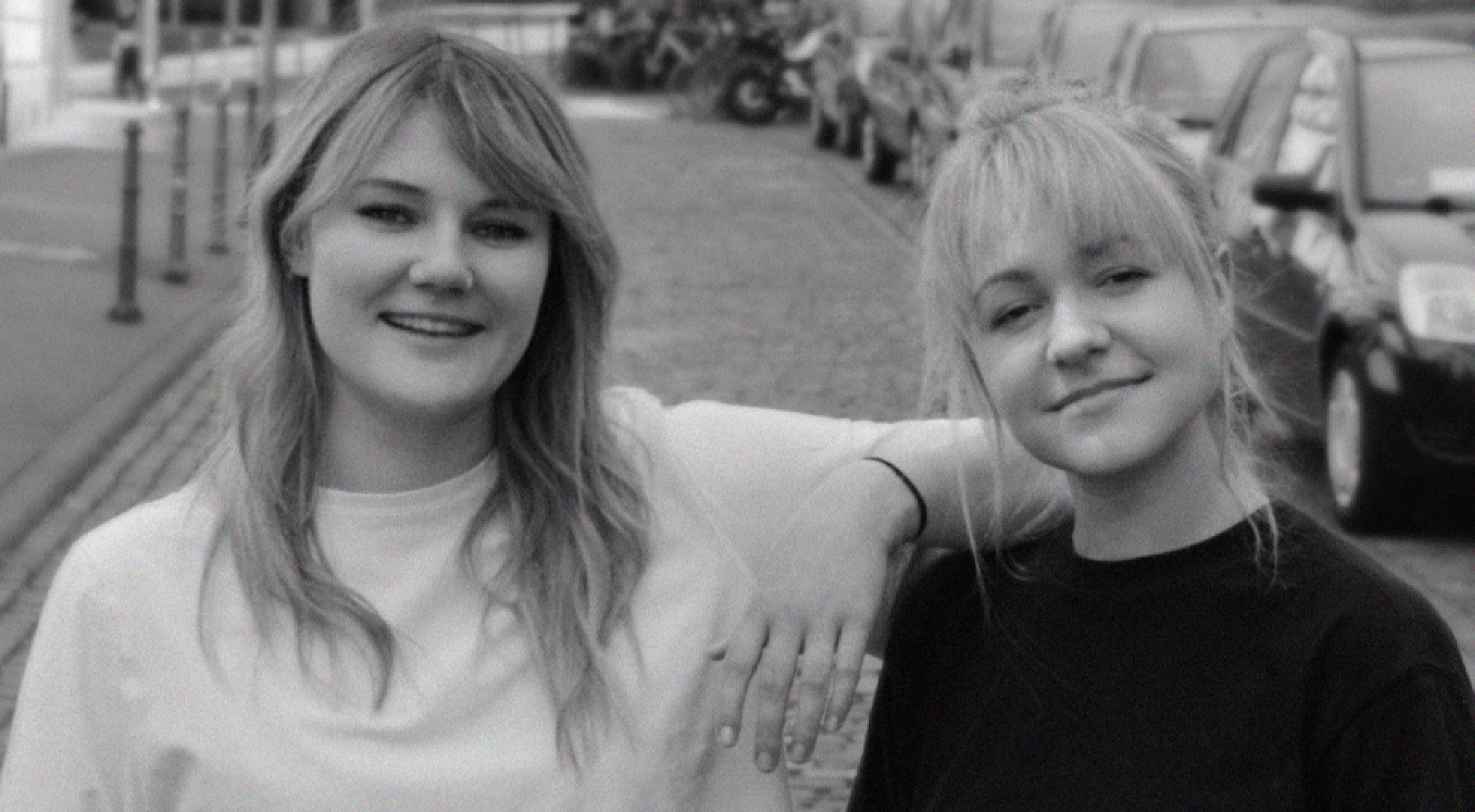
Competitions offer a great opportunity to develop new ideas and utopias independently of clients and budgets. You can fully develop yourself and your ideas and have a great platform to share and spread them.
Read full interviewHonorable mentions
Shortlisted projects
