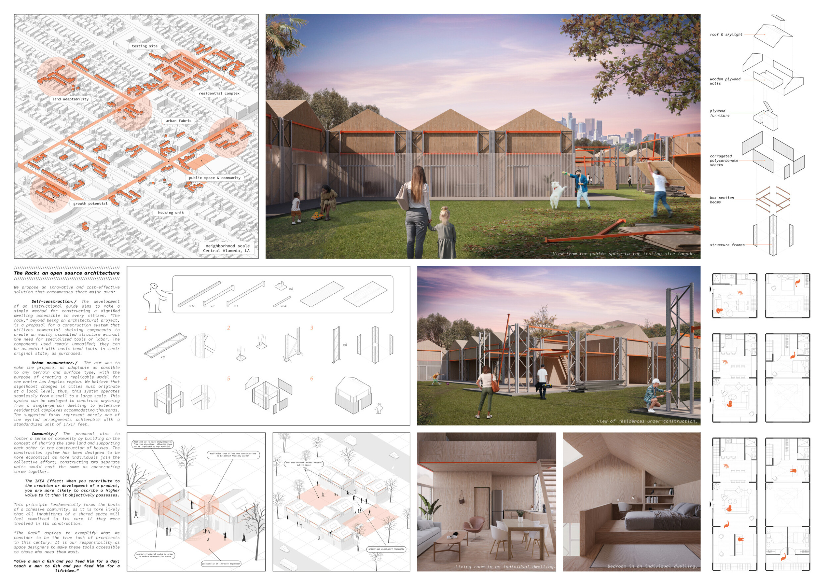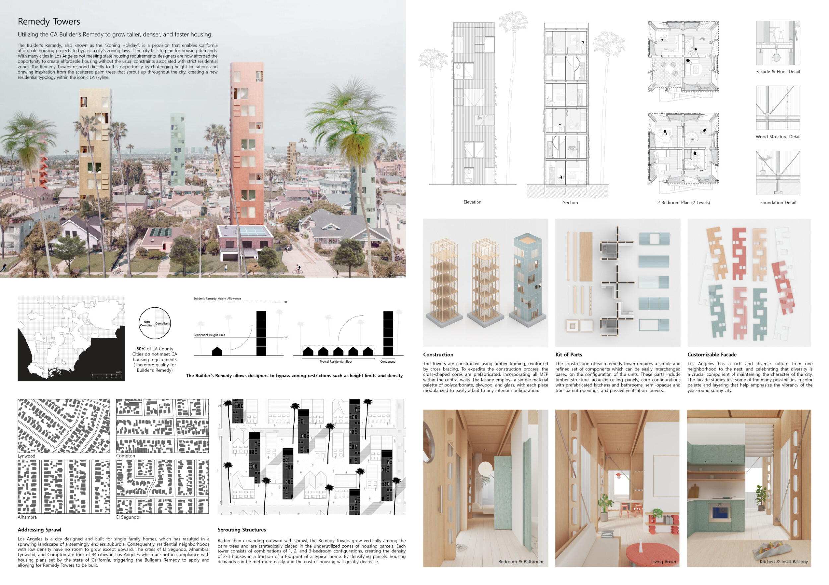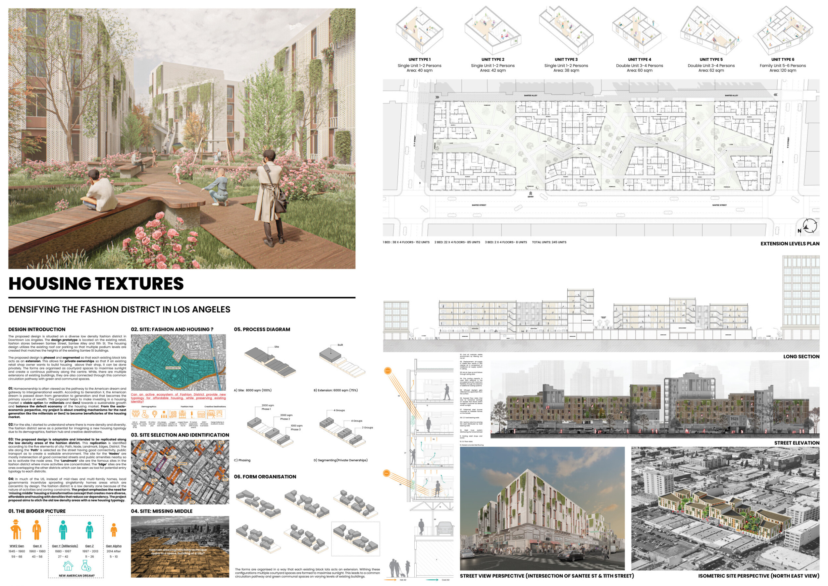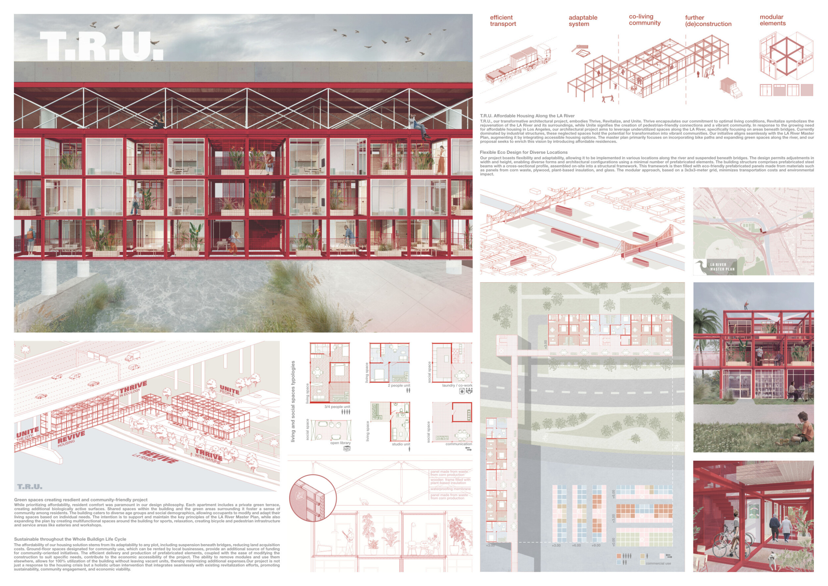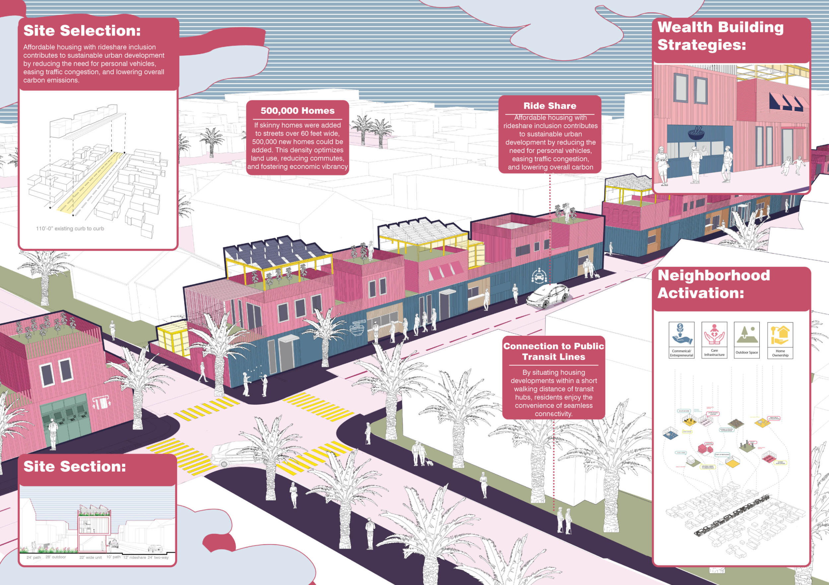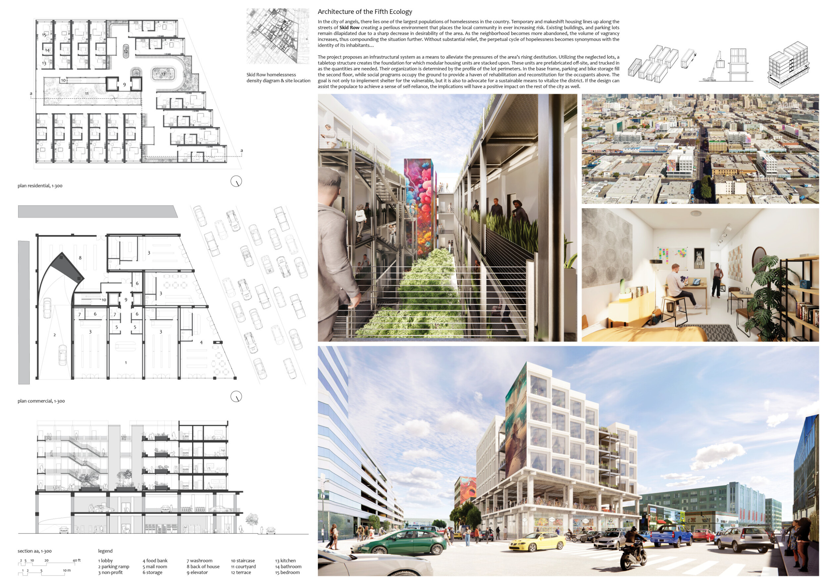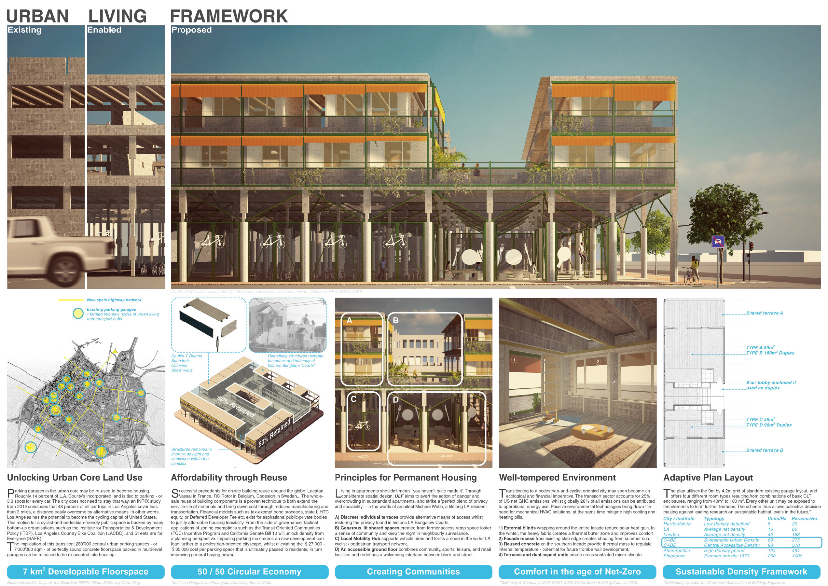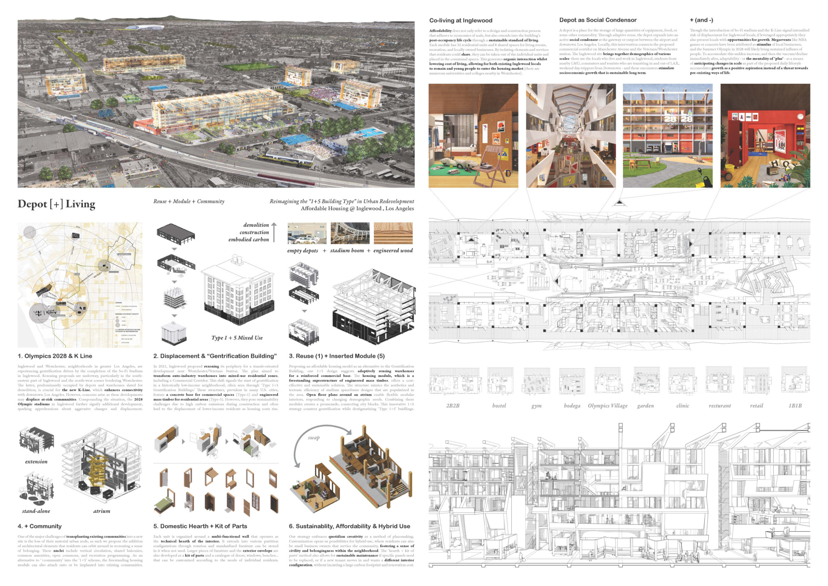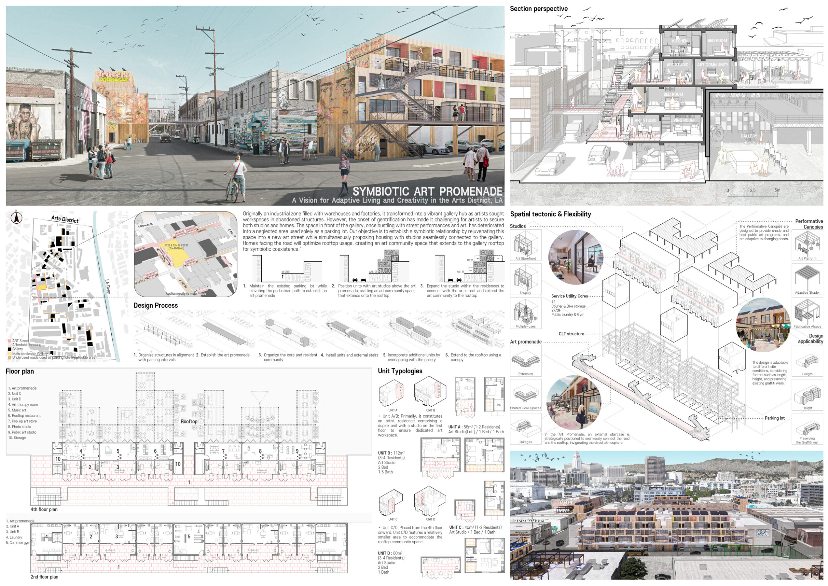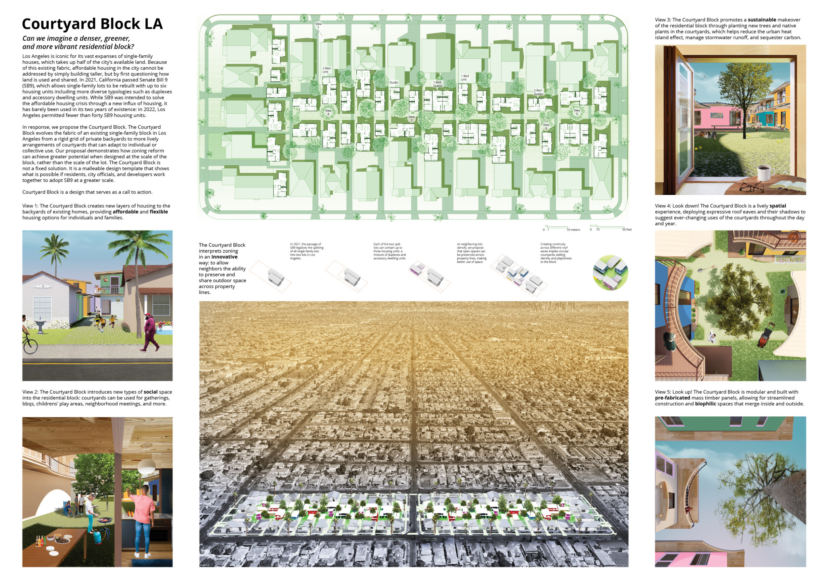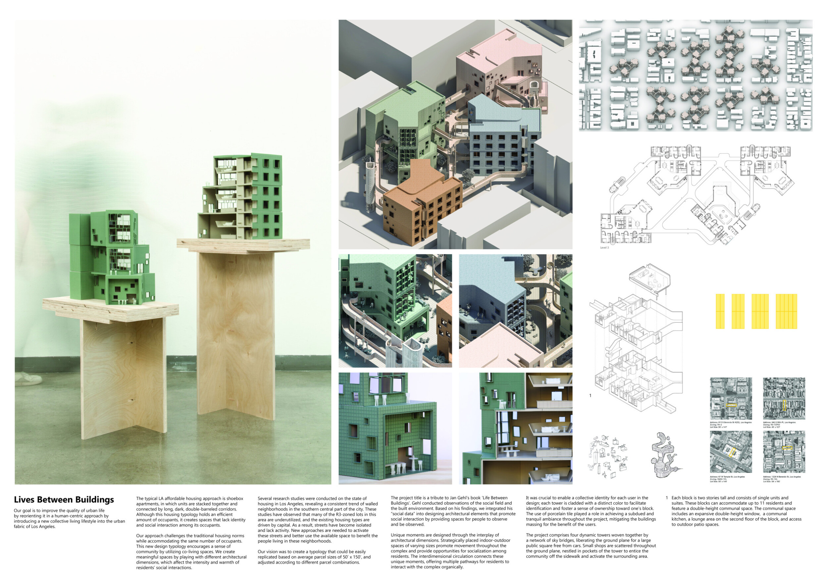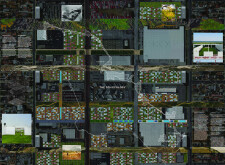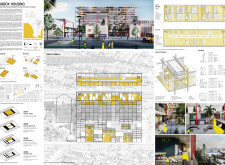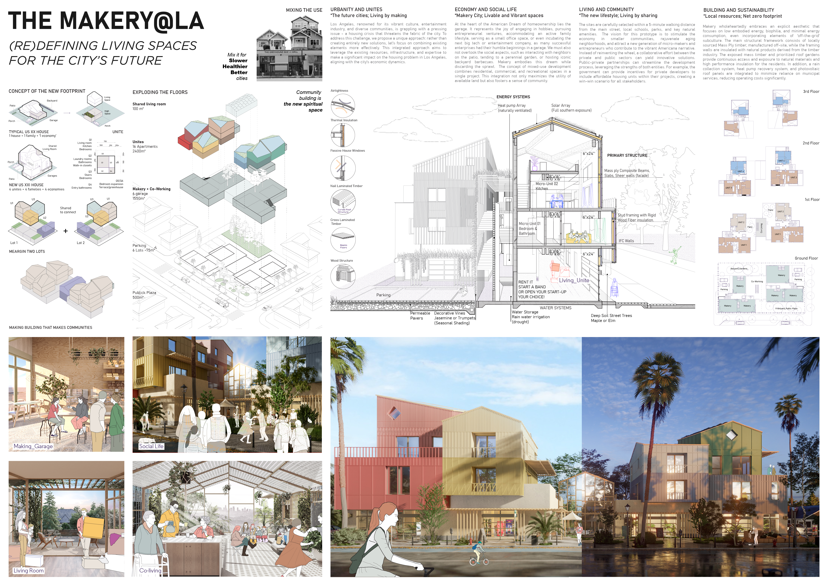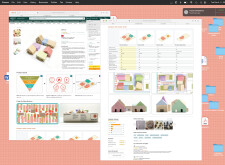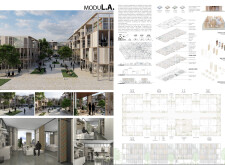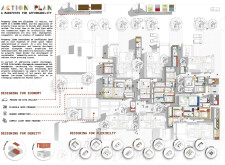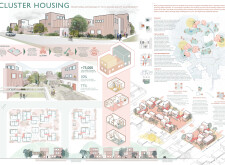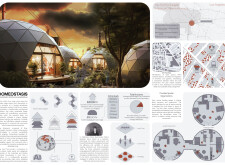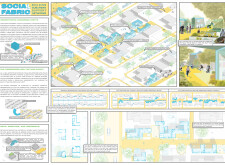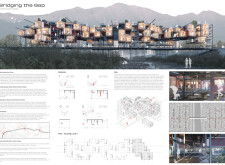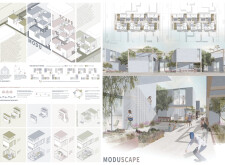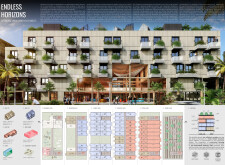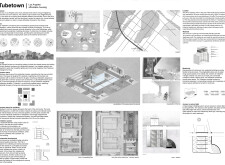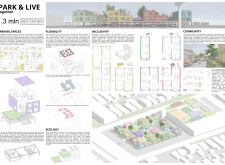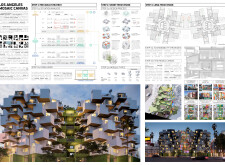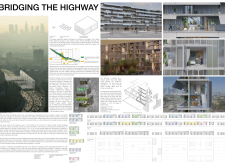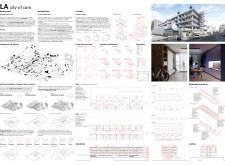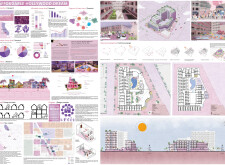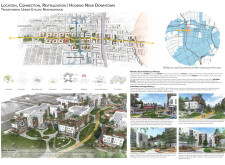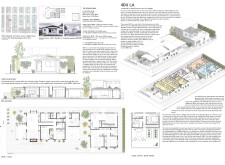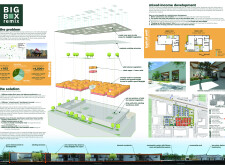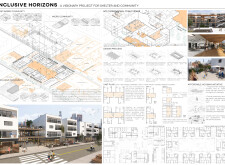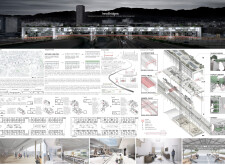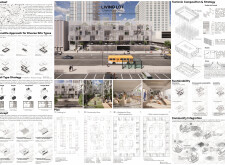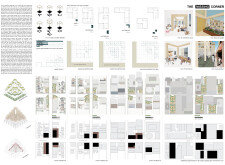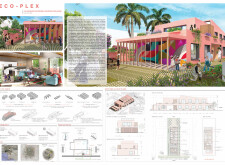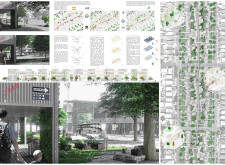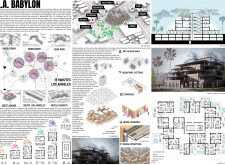Buildner is a global leader in organizing architecture competitions of all scales — from furniture, cottages, and guesthouses to full city rebranding. With prize budgets ranging from €5,000 to €500,000, Buildner brings proven global experience to every competition.
Launch a competitionLaunch a competition
Introduction
Buildner is excited to announce the results of the Los Angeles Affordable Housing Challenge!
The Los Angeles Affordable Housing Challenge is the 16th installment of Buildner's affordable housing competition series. It welcomed architects and design enthusiasts from around the globe to submit inventive solutions to tackle Los Angeles' housing crisis. The competition was hosted in partnership with ARCHHIVE BOOKS, and tasked participants with proposing a flexible, innovative, pilot-phase concept for affordable housing within Greater Los Angeles.
Buildner’s Affordable Housing design series posits that there is no one right answer to making housing affordable. Today, a host of new ideas and platforms are enabling people to own or purchase homes. These creative methods include everything from community co-living facilities, to 3D-printed homes, stackable modular homes, new zoning policies and new forms of transit-oriented development.
As Los Angeles grapples with skyrocketing rents, gentrification, and expensive starter homes, affordable housing for lower-income households has become increasingly scarce. This competition tasked participants with proposing design-related solutions to the city’s housing crisis. They were encouraged to submit flexible solutions to accommodate a range of unit sizes including families, single professionals, and couples. There was no set competition site or scale, and participants were encouraged to be as creative as possible. The jury sought projects that challenge typical ideas of housing, design, and the community at large, while at the same time maintaining a practical element that could potentially see these designs realized.
Buildner collaborated with a regional and international interdisciplinary jury panel: Persis Lam is an associate at Toronto-based Diamond Schmitt Architects as well as executive member of Building Equality in Architecture Toronto (BEAT); Dr. Steffen Lehmann is a tenured full Professor of Architecture and former Executive Director of schools of architecture, including the UNLV School of Architecture in Las Vegas; Christina Lennox is the Cofounder and Chief Product Officer of Brownstone, a shared housing company which makes sleeping pods that transform existing homes into affordable shared living arrangements; Maya Mahgoub-Desai is the Chair of Environmental Design at OCAD University and a practicing Urban Designer and Planner with Moriyama Teshima Architects whose research focuses on public health; Fotini Pitoglou is a licensed architect in Ontario, Canada, the UK and Greece and a lead architect on hospitality projects at Toronto-based FORREC as well as an executive member of Building Equality in Architecture Toronto; Caitlin J. Saladino serves as the Director of Strategic Development at The Lincy Institute and Brookings Mountain West, a public policy think tank focused on improving health, education, economic development, governance, non-profits, and social services in Nevada; Yimeng Teng is a project architect at Ro Rockett Design, an award winning design firm based in Los Angeles, San Francisco and Aspen; and Katrina Yin, AIA, is an architect and design manager at JDS Development Group in New York City.
Buildner and its jury panel thank all individuals and teams that submitted proposals.
We sincerely thank our jury panel
for their time and expertise
Maya Mahgoub-Desai
Chair of Environmental Design, OCAD University
Canada

Persis Lam
Associate Architect, Diamond Schmitt Architects
Canada

Dr. Steffen Lehmann
UNLV School of Architecture
USA

Christina Lennox
Cofounder and Chief Product Officer of Brownstone
USA

Fotini Pitoglou
Architect, FORREC
Canada

Dr. Caitlin J. Saladino
Director of Strategic Development at The Lincy Institute and Brookings Mountain West
USA

Yimeng Teng
architect at Ro Rockett Design
USA

Katrina Yin
architect and design manager at JDS Development Group
USA

1st Prize Winner
Remedy Towers

Participating in competitions provides opportunities to expand our knowledge on subjects we may not have access to in our practical work. We always approach competitions by questioning our preconceptions of design while still keeping constraints and feasibility in mind, which has allowed us to both grow our knowledge and reshape the ways we design in our day to day work.
Read full interviewJury feedback summary
The Builder's Remedy, also known as the "Zoning Holiday, is a provision that enables California affordable housing projects to bypass a city's zoning laws if the city fails to plan for housing demands. With many regions in Los Angeles not meeting state housing requirements, designers are now afforded opportunities to conceive of affordable housing without the usual constraints associated with strict residential zones. Read more The project proposes a series of towers that challenge height limitations and draw inspiration from the scattered palm trees found throughout Greater Los Angeles, yielding a new typology that redefines the city skyline.

A daring translation of the "builder's remedy", but the project is useful as a creative exercise for proving the limits of zoning regulations. Beautiful structures and presentation, though it lacks understanding of egress requirements for residential towers.
Katrina Yin / Buildner guest jury
architect and design manager at JDS Development Group, USA

While well-intentioned, how will this proposal, on a large scale, factor in NIMBYism? Single family home owners are not likely to be on-board with tower-like structures that change the aesthetic of the neighborhood.
Dr. Caitlin J. Saladino / Buildner guest jury
Director of Strategic Development at The Lincy Institute and Brookings Mountain West, USA

The concept and color palette is unique and eye-catching for LA. The idea of a prefabricated structural system is nice, and the structural elements are a visible design feature for the interior. Though I am unsure what the hollow wood columns are as they do not seem structurally sound.
Yimeng Teng / Buildner guest jury
architect at Ro Rockett Design, USA

This entry used an innovative and different approach to look outside existing planning policies and explored those possibilities.
Persis Lam / Buildner guest jury
Associate Architect, Diamond Schmitt Architects, Canada
Buildner's commentary, recommendations and techniques review
Order your review here
The single-sheet entry successfully communicates both an urban and an architectural proposal as a response to a complicated brief. Its use of color on the envelope of the building typology it is suggesting is helpful not only to achieve visual balance and dynamism as part of the presentation, but it also helps communicate the colors of the city in a way that is playful and logical. Read more Its premise of constructing thin towers to mimic the palm trees that are prevalent throughout LA is also well communicated and helps the presentation to find clean proportions. The primary criticism for this sheet is that the text is small and dense and the author is advised to consider replacing some of the body text as annotation directly on the imagery, as a means to clarifying some key points and maintaining more legible readings.
-
9/10 Linework

-
10/10 Quality of drawings

-
10/10 Balance of color

-
9/10 Layout

-
9/10 Hierarchy

-
7/10 Annotation

-
8/10 Text

-
9/10 Clarity of story

-
9/10 Clarity of diagrams

-
9/10 Quality of overall presentation

Enter an open architecture competition now
2nd Prize Winner +
Buildner Student Award
Buildner Student Award
Housing Textures

As a recent graduate, architecture competitions help me to test my approach and design solutions in a realistic notion. It gives me confidence and positivity in my design process and approach that gives a strong guideline for future works.
Read full interviewJury feedback summary
Housing Textures is situated in a diverse low-density neighborhood in a diverse fashion district of Los Angeles. New housing makes use of existing roof car parking structures. The proposal is phased and divided into segments based on private investments on individual sites, yet all connected to a shared circulation path fitted with greenery and communal spaces. Read more It targets young adults and envisions a new means to home ownership among this demographic which is challenged by affordability.

The project exhibits its strengths through a comprehensive analysis of the elements that constitute a livable neighborhood environment and through its innovative proposal of a built form typology. This typology is adeptly designed to accommodate diverse co-living situations and varying family sizes, while also prioritizing construction in areas that benefit from existing amenities and engaging street frontages.
Maya Mahgoub-Desai / Buildner guest jury
Chair of Environmental Design, OCAD University, Canada

The practical nature of this project is admirable, where it uses a weaving / stitching approach to add more units to the airspace of existing buildings in a desirable location. What stood out is that these new units, though privately owned and built, would be connected by communal green spaces which would provide a sense of continuity and community.
Christina Lennox / Buildner guest jury
Cofounder and Chief Product Officer of Brownstone, USA

Clear understanding of the intended project location, and clear target audience identified (millenials and Gen Z open to arts district culture), addressing the "missing middle" and reducing car dependency.
Dr. Caitlin J. Saladino / Buildner guest jury
Director of Strategic Development at The Lincy Institute and Brookings Mountain West, USA

The plan is well developed to suit the site. The strategy to build on low density development is very promising. LA is famous for its spread, maybe it's time to consider density for a more controlled development.
Yimeng Teng / Buildner guest jury
architect at Ro Rockett Design, USA
Buildner's commentary, recommendations and techniques review
Order your review here
The project has found a way to have it all, offering urban-scale sections, elevations and plans in addition to high-quality renderings and a detailed section that proves the project to be a sophisticated architectural proposal that has considered urban problems as well as materials and constructability. As is common in these single-sheet presentations, the text is far too small, lengthy and dense, as are the detail section annotations, to make for simple reading. Read more It is suggested that the author reduce both the descriptive text and sectional annotation by half. Both the plan and section would benefit from darker and heavier ‘cut’ lines: provide heavier borders to the building in plan and the ground line in section for clearer visual hierarchy and to allow the drawings to ‘pop’ for clarity on the page.
-
10/10 Linework

-
9/10 Quality of drawings

-
10/10 Balance of color

-
9/10 Layout

-
9/10 Hierarchy

-
8/10 Annotation

-
8/10 Text

-
9/10 Clarity of story

-
9/10 Clarity of diagrams

-
9/10 Quality of overall presentation

3rd Prize Winner
Thrive Revive Unite
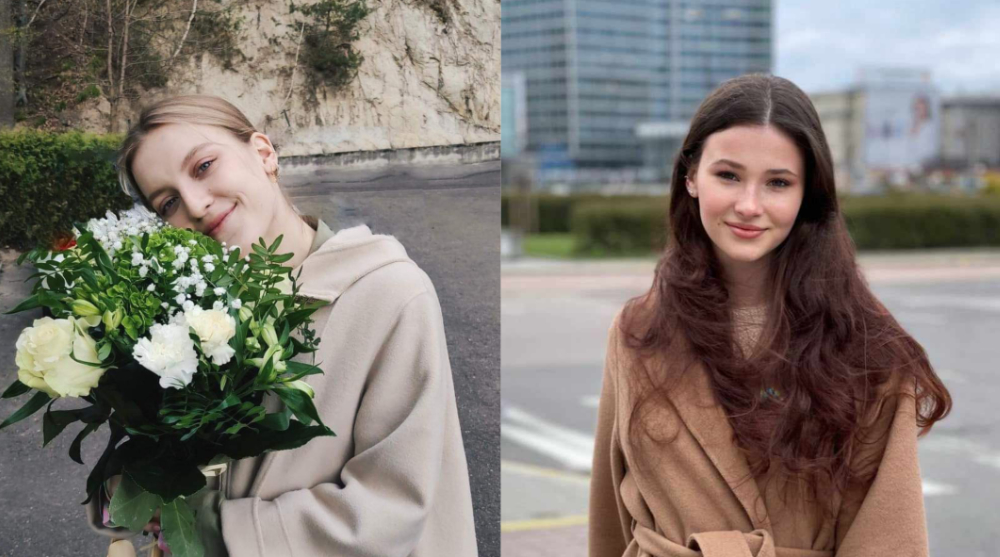
For us, participating in architecture competitions offers the opportunity to approach design in a less typical manner. The guidelines and requirements for competition projects often allow us to think outside the box, which greatly aids in creating increasingly innovative work. As students, it's important for us to showcase our projects beyond the university setting. Both the chance to receive feedback on our designs from industry specialists and the opportunity to win various awards are additional reasons for us to participate in competitions.
Read full interview Ukraine
Ukraine
Jury feedback summary
The project aims to make use of underutilized spaces along the LA River, specifically focusing on areas beneath bridges. The project aligns with the existing LA River Master Plan, which focuses on integrating bike paths and green spaces, and ‘enriches’ it with affordable housing options in this heavily industrial zone. The project proposes a modular framework to be suspended beneath existing bridge structures as a means to densify the river district.

A key strength of the proposal is its adaptability for implementation in underutilized or transitional spaces. However, like many creative projects, it faces challenges in practical implementation. These include complexities in site planning and construction on existing infrastructure. While outdoor spaces are well-considered, further attention is needed for the planning of shared spaces, taking into account potential additional costs.
Maya Mahgoub-Desai / Buildner guest jury
Chair of Environmental Design, OCAD University, Canada

This proposal not only creates density through a flexible system with endless potential but it also activates unutilized waterfront areas.
Fotini Pitoglou / Buildner guest jury
Architect, FORREC, Canada

LA River location assists with infill and provides affordable options for housing. I appreciate the use of sustainable building materials via corn production waste. A unique proposal that considers available but currently underutilized or unused urban space. The big structure suspended from the bridge seems unrealistic. Development along the LA River would be better to pair with other commercial developments, instead of making use only of housing units.
Yimeng Teng / Buildner guest jury
architect at Ro Rockett Design, USA
Buildner's commentary, recommendations and techniques review
Order your review here
The presentation finds a unique graphic style to communicate ideas using playful colors that represent key concepts. Read more The project would benefit from an additional layer of hierarchy in several of the drawings: the section detail at the base is nearly illegible when reviewing the page as a whole and would benefit from darker lines and emphasis on select important elements; the site plan appears to be missing ‘cut’ lines that allow the reader to clearly differentiate interior from exterior, and while the use of colors and textures is bold and attractive, it appears to be missing a final layer of linework that would make the information read clearly - perhaps the use of stronger shadows at the level of the plan would be useful; and the masterplan, while important for understanding the LA region in question, and its scale and form, appears to be missing a layer of annotation to emphasize what exactly are the key points it wishes to communicate.
-
9/10 Linework

-
10/10 Quality of drawings

-
10/10 Balance of color

-
9/10 Layout

-
9/10 Hierarchy

-
6/10 Annotation

-
8/10 Text

-
9/10 Clarity of story

-
9/10 Clarity of diagrams

-
9/10 Quality of overall presentation

Buildner Sustainability Award
Community Energizer

Architectural competitions offer a framework for testing ideas. The potentialities of this process catalyze personal growth via the continuous design dialogue found therein, and thus shape new perspectives on evolving creative pursuits.
Read full interviewJury feedback summary
The project proposes a form of affordable housing connected to rideshare services and public transit lines, as a means to contribute to sustainable urban development by reducing the need for personal vehicles, easing traffic congestion, and lowering overall carbon emissions. It suggests that ‘skinny’ homes be added to streets over 60 feet wide, as a solution to constructing 500,000 new homes in LA. Read more It aims to increase density, optimize land use, reduce commute times, and foster economic vibrancy.

This entry examined gradual densification to exemplify affordable housing approaches using existing services and community.
Persis Lam / Buildner guest jury
Associate Architect, Diamond Schmitt Architects, Canada

Skinny homes which utilize large roadways are a unique and innovative idea! I enjoy how this concept simultaneously aims to minimize traffic congestion by targeting the location to be near public transit centers, and creates designated spaces for community rideshare.
Christina Lennox / Buildner guest jury
Cofounder and Chief Product Officer of Brownstone, USA

It is unclear how ride-share features would assist with affordability. Isn't this an additional expense? Certainly not as expensive as owning a vehicle, but the challenge asks to address housing affordability.
Dr. Caitlin J. Saladino / Buildner guest jury
Director of Strategic Development at The Lincy Institute and Brookings Mountain West, USA
Buildner's commentary, recommendations and techniques review
Order your review here
The project is bold in its illustrative style. However, it also appears unfinished and not fully realized. The project would benefit from additional descriptive text to emphasize why and how ridesharing and skinny homes would benefit the quality of urban life and make living in LA more affordable. A regional plan would also lend to clarifying the extent of the project and its larger-scale ambitions. Read more The project suggests it has found a solution to adding 500,000 new homes without a master plan or key data to support such a bold claim. This sort of empirical information is necessary to answer questions jurors as well as readers will certainly pose.
-
7/10 Linework

-
7/10 Quality of drawings

-
8/10 Balance of color

-
6/10 Layout

-
7/10 Hierarchy

-
7/10 Annotation

-
7/10 Text

-
7/10 Clarity of story

-
7/10 Clarity of diagrams

-
7/10 Quality of overall presentation

Honorable mentions
Architecture of the Fifth Ecology
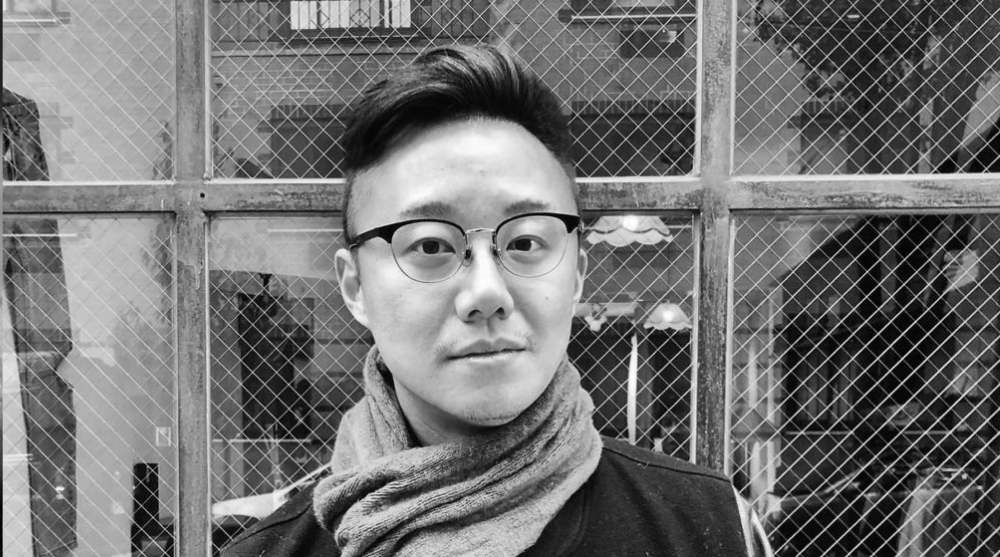
Architecture competitions of this nature allow anyone to challenge and provide a fresh approach to existing design dogmas. It is an incredible chance to step away from the conventional means of execution and present a different perspective to a broader audience. It helps to facilitate change in the profession through exposure and discussion, as well as one’s own professional growth. Competitions are a great venue for experimentation, and a laboratory to unpack and test design philosophies.
Read full interviewUrban Living Framework
To test and promote urban ideas that in reality would take years to not be realised.
Read full interviewDepot [+] Living

Competitions occupy the middle ground between a rather wide disjunction between design school and practice, it simultaneously offers autonomy to individual designers who generally work (and think) eclectically as a group, but also more closely simulate the design timeline of ‘conceptual to specific’ that one experiences in professional practice. On a personal level, although Yifan, Lucas, and myself are only one cohort apart each, we realized that our experiences in the same school varied differently as a result of pedagogical changes and disruptions/challenges like the pandemic – so this opportunity gave me some insight into a much more dexterous mode of working that they had to adapt into.
Read full interviewSymbiotic Art Promenade

This is because the contest is an opportunity to broaden one's perspective on architecture and contribute to society.
Read full interview South Korea
South Korea
Courtyard Block LA: A denser, greener, and more vibrant residential block

We see architecture competitions as a way to work on important questions that may not be sanctioned in a commissioned project. Therefore, we see ideas competitions as a small but critical part of a larger project with many inputs and outputs, and additional sources of support.
Read full interviewLives Between Buildings
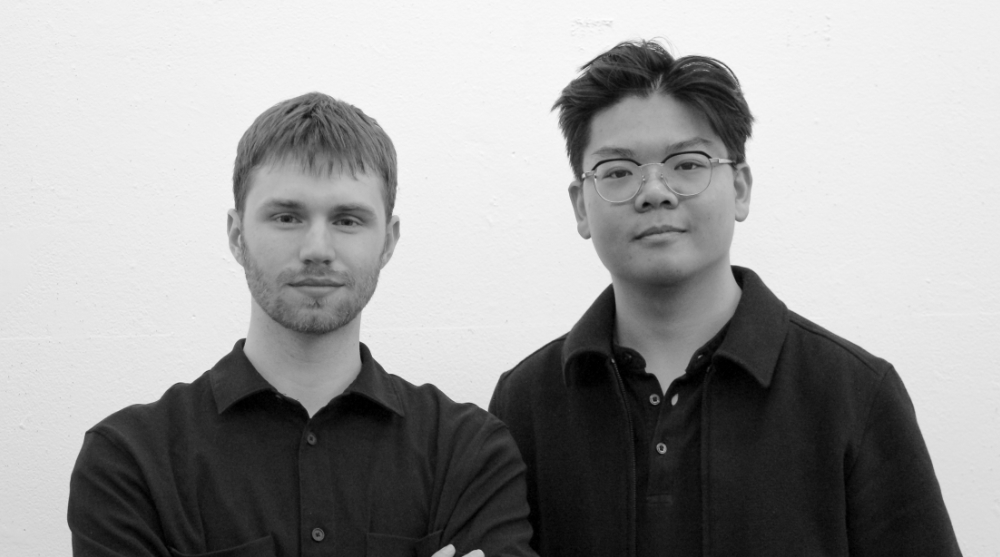
Architectural competitions offer us a platform to cultivate innovative ideas rooted in contemporary issues. It is inspiring to learn from the architectural community in competitions as every participant uses different approaches to address the same prompt. All participants bring their unique expertise and past experiences into their designs, allowing us to learn from others in the field, challenge our own ideas, and develop our skill sets.
Read full interviewShortlisted projects
The Rack: an open source architecture
ModuL.A.
University of Pécs
+22 points Buildner University Rankings! Hungary
Hungary Lives Between Buildings
USC - University of Southern California
+72 points Buildner University Rankings! United States
United States Thrive Revive Unite
Warsaw University of Technology , Politechnika Warszawska
+72 points Buildner University Rankings! Ukraine
Ukraine Housing Textures
University of Adelaide
+142 points Buildner University Rankings! Australia
Australia ACTION PLAN
University of Arkansas
+22 points Buildner University Rankings! United States
United States Cluster Housing
University of Arkansas
+22 points Buildner University Rankings! United States
United States DOMEOSTASIS
University of Arkansas
+22 points Buildner University Rankings! United States
United States Social Fabric
University of Arkansas
+22 points Buildner University Rankings! United States
United States Bridging the Gap
University of Arkansas
+22 points Buildner University Rankings! United States
United States ModuScape
University of Arkansas
+22 points Buildner University Rankings! United States
United States Tubetown
Wyższa Szkoła Ekologii i Zarządzania w Warszawie
+22 points Buildner University Rankings! Poland
Poland PARK & LIVE together
Warsaw University of Technology , Politechnika Warszawska
+22 points Buildner University Rankings! Poland
Poland Affordable Hollywood Dream
Courtyard Block LA: A denser, greener, and more vibrant residential block
Inclusive horizons
Korea National University of Transportation
+22 points Buildner University Rankings! South Korea
South Korea InnoBridges
The Korea National University of Transportation
+22 points Buildner University Rankings! South Korea
South Korea Living Lot - Urban hub Homes
The Korea National University of Transportation
+22 points Buildner University Rankings! South Korea
South Korea Symbiotic Art Promenade
The Korea National University of Transportation
+72 points Buildner University Rankings! South Korea
South Korea Falling Balconies
Jade Hochschule Oldenburg, Jade University of Applied Sciences
+22 points Buildner University Rankings! Germany
Germany 