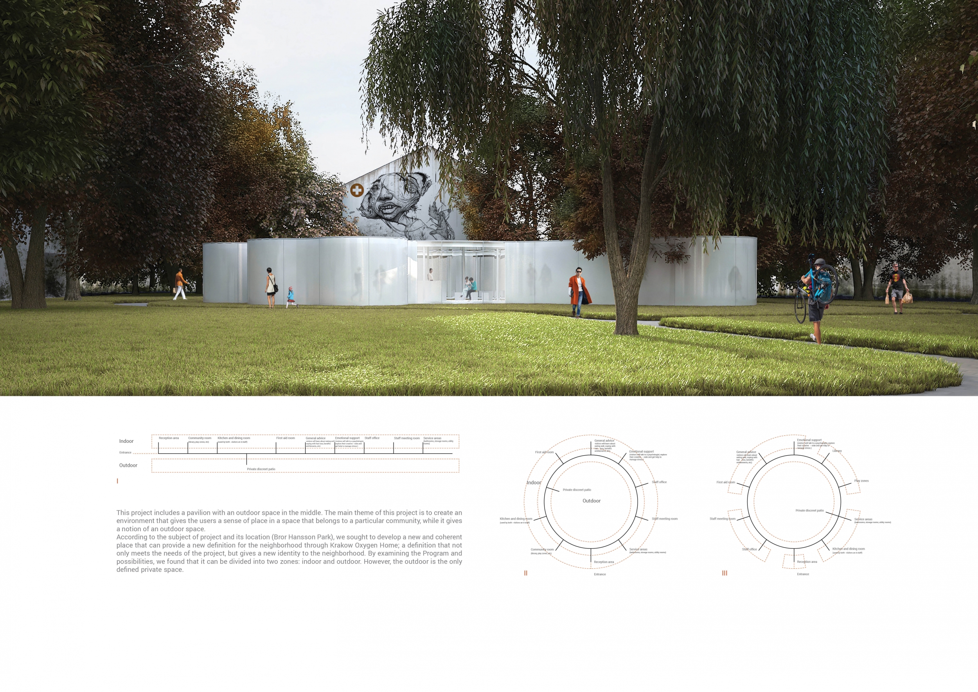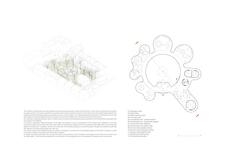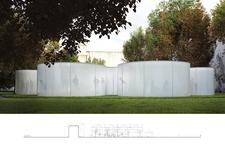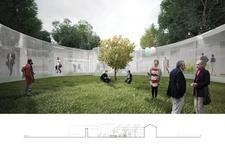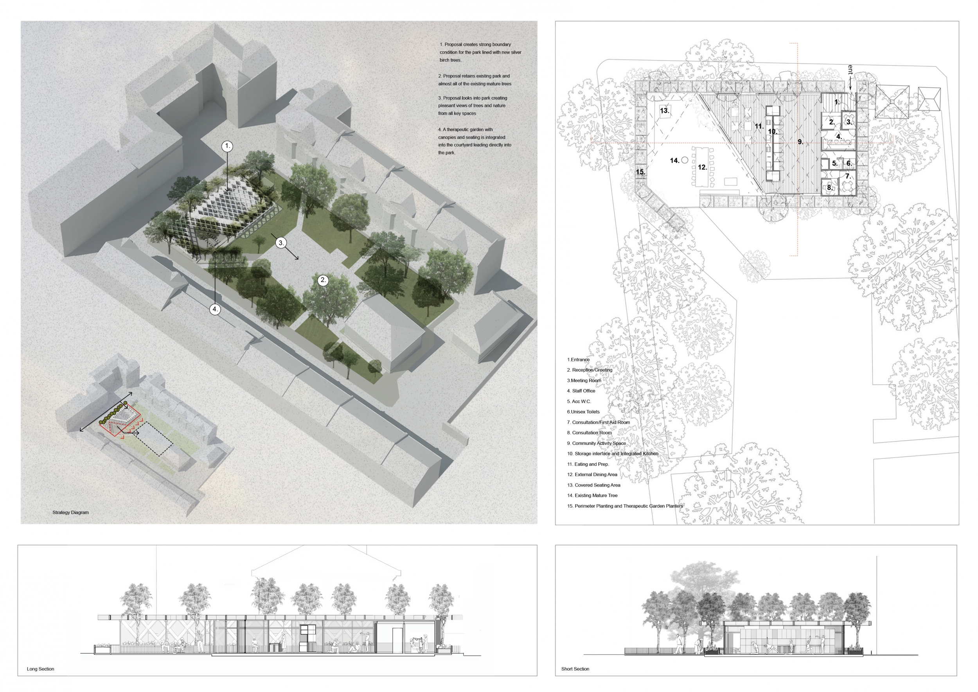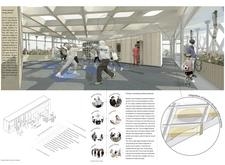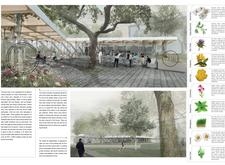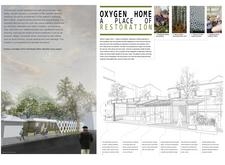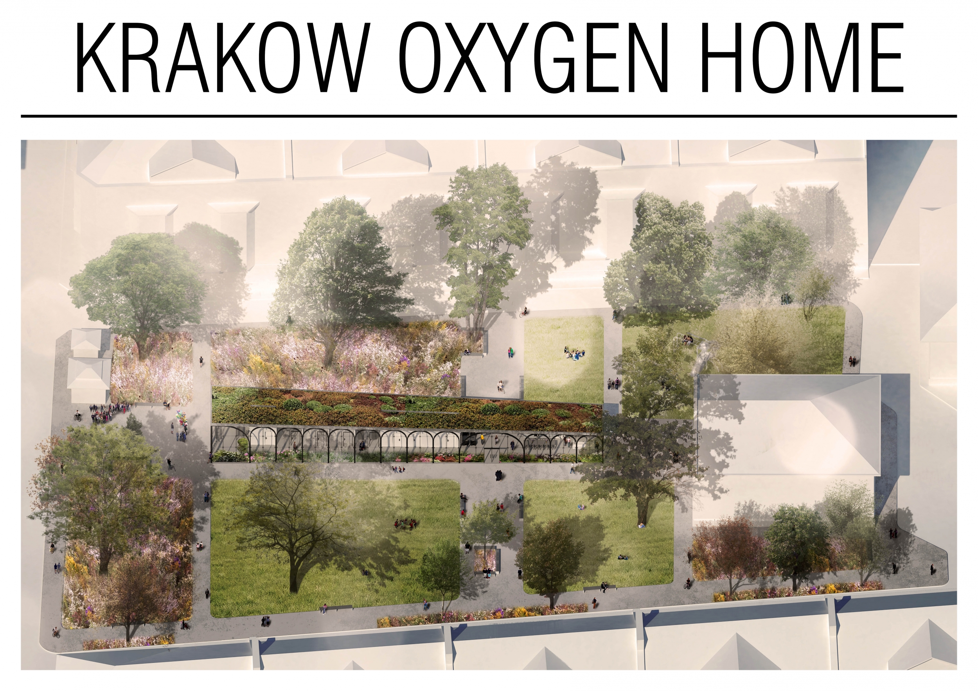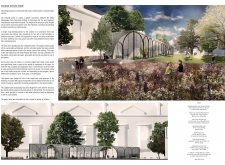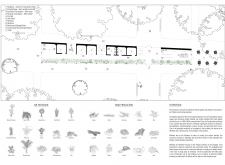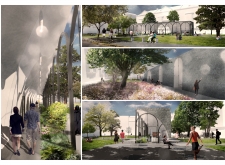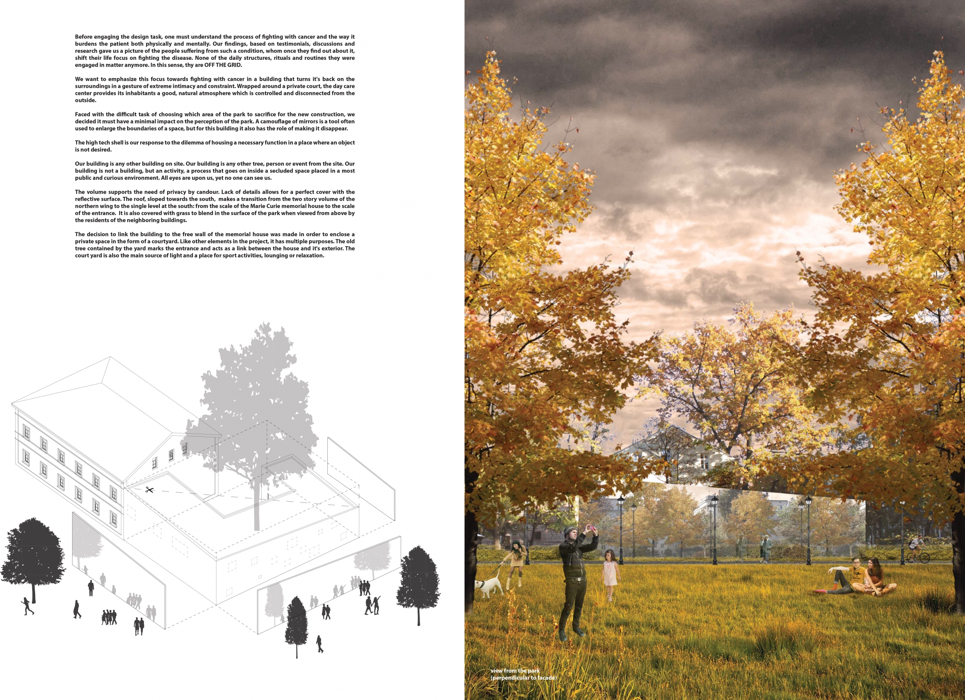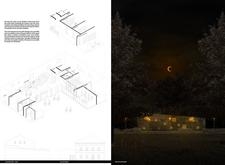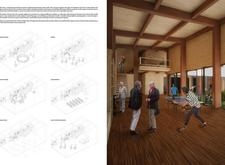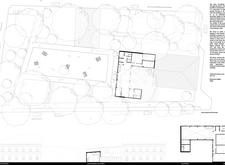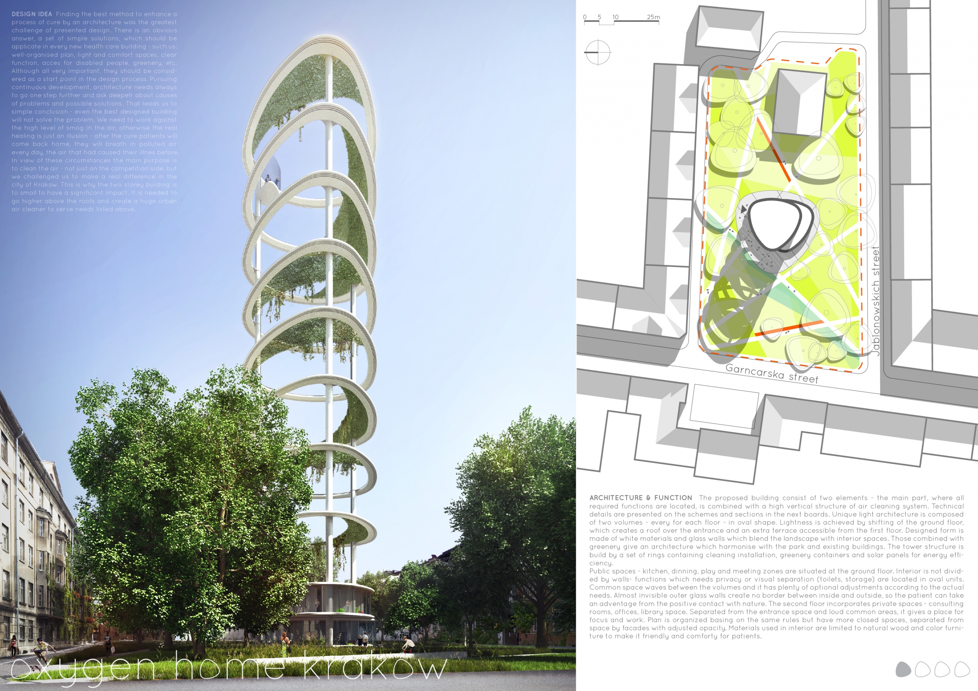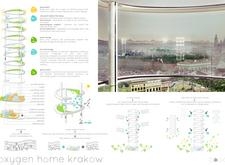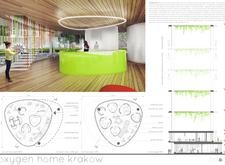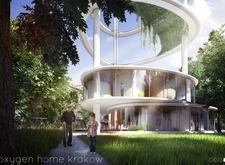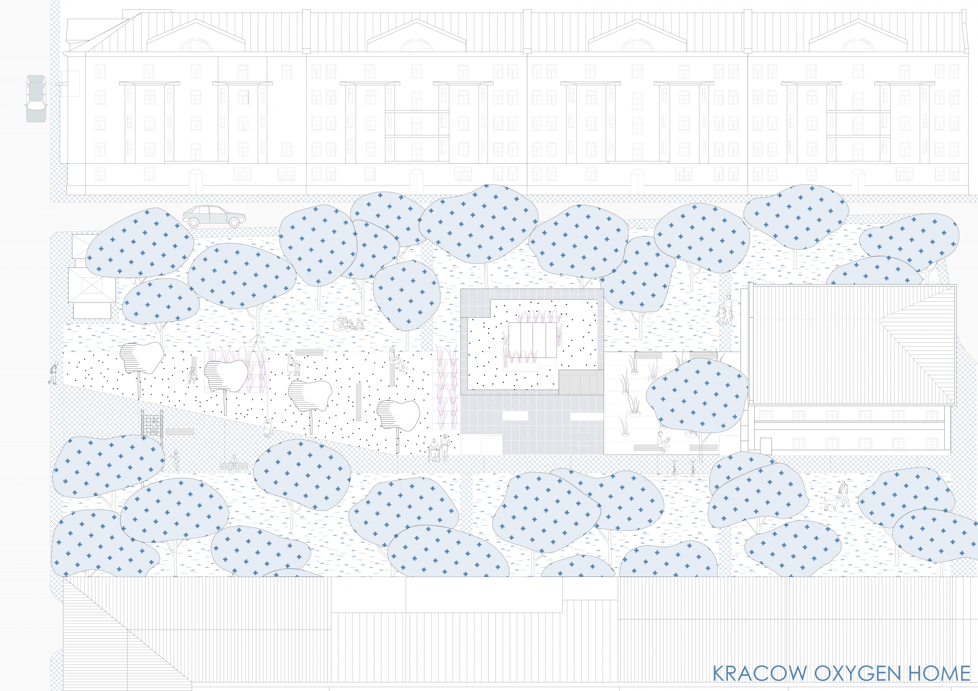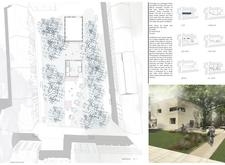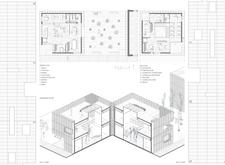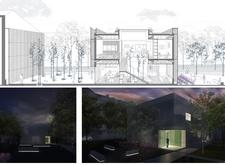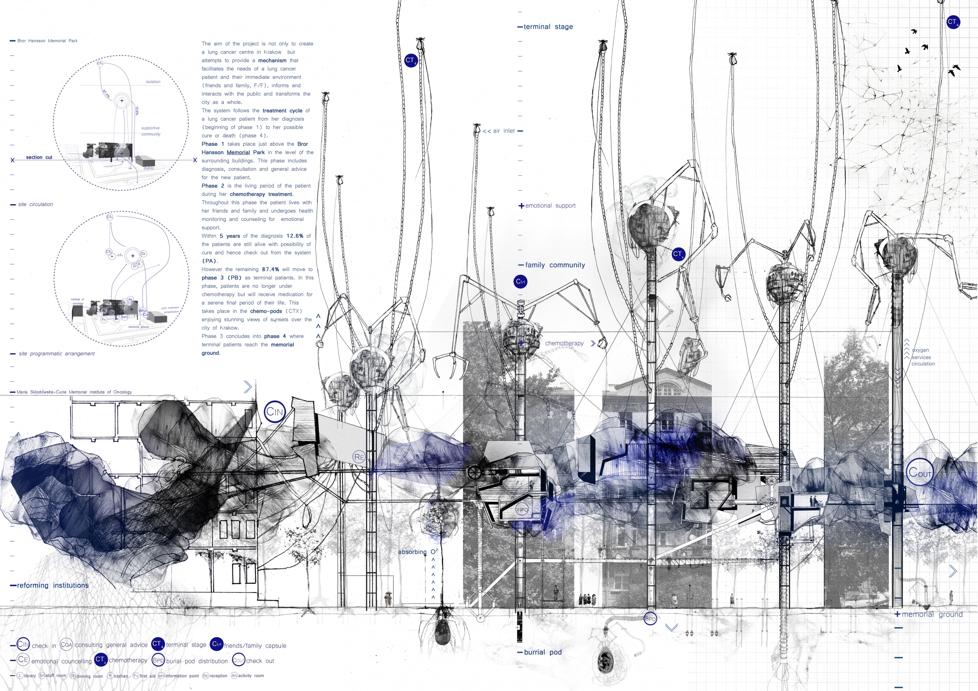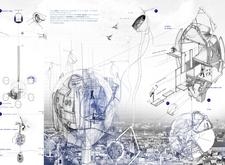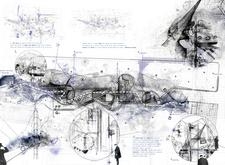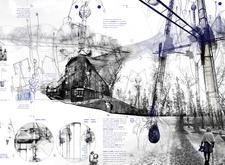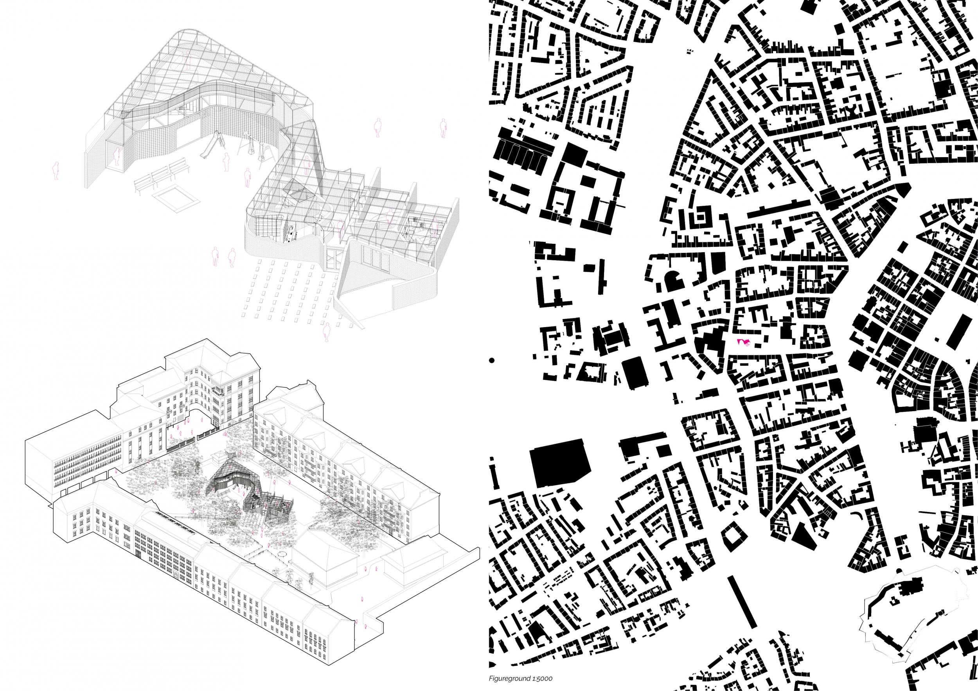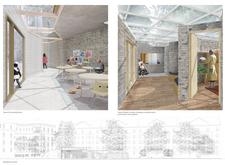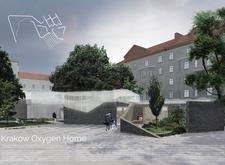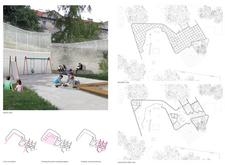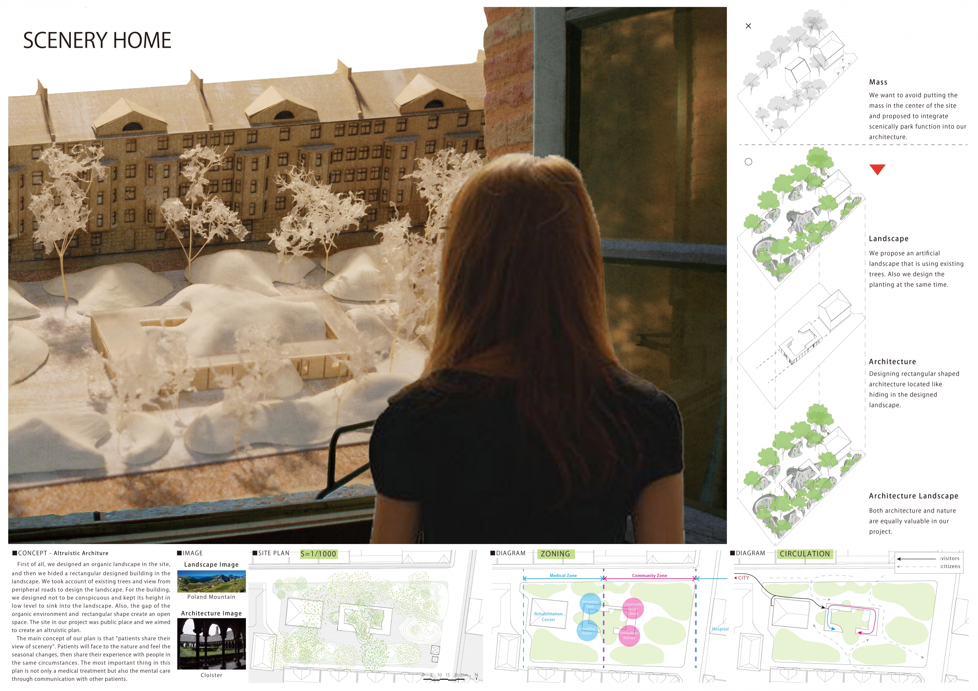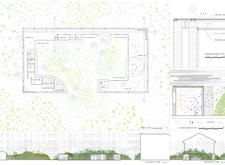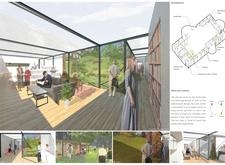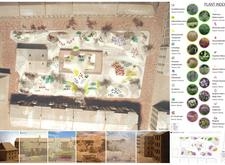Buildner is a global leader in organizing architecture competitions of all scales — from furniture, cottages, and guesthouses to full city rebranding. With prize budgets ranging from €5,000 to €500,000, Buildner brings proven global experience to every competition.
Launch a competitionLaunch a competition
Introduction
From time to time a project comes around offering prospect to reconsider conventional conceptions of contemporary architectural practice in relation cultural and global issues. The Kraków Oxygen Home is one of those projects. The brief invites entrants to respond to an obscure, yet profound social crisis in the Kraków region of Poland. Due to reliance on coal-burning furnaces for heating, residents of Krakow are threatened by pervasive air pollution causing increasing incidents of asthma, chronic lung disease, and lung cancer. The brief calls for the design of a care center for lung cancer patients as part of the Maria Sklodowska-Curie Memorial Institute of Oncology.
Identifying a local challenge, the Krakow Oxygen Home competition parallels global concerns of human induced pollution, similarly provoked by historically significant, though contemporarily archaic technological practices indifferent to place, time, and scale. While specific to the physiological consequences of a detrimental habit, the competition suggests that global environmental issues are exemplified and made evident in the everyday life of local communities. As an ideas competition, the project is therefore distinguished by architecture’s highest aspirations of social engagement in pursuit of both altruism and provocation.
Submissions to the competition varied considerably, as demonstrated by the vast imagination of selected work. Winning entries resonated with the ambition of the brief. These projects are recognized for clarity in organization, sensitivity to public and private relation, material sensibility per the program, use, and site, integration with the park, and consideration for the neighboring institute of oncology. Selected submissions are differentiated by the singularity of an architectural vision — material, space, and form — of a healthful, sustainable environment.
1st Prize Winner
Krakow Oxygen Home
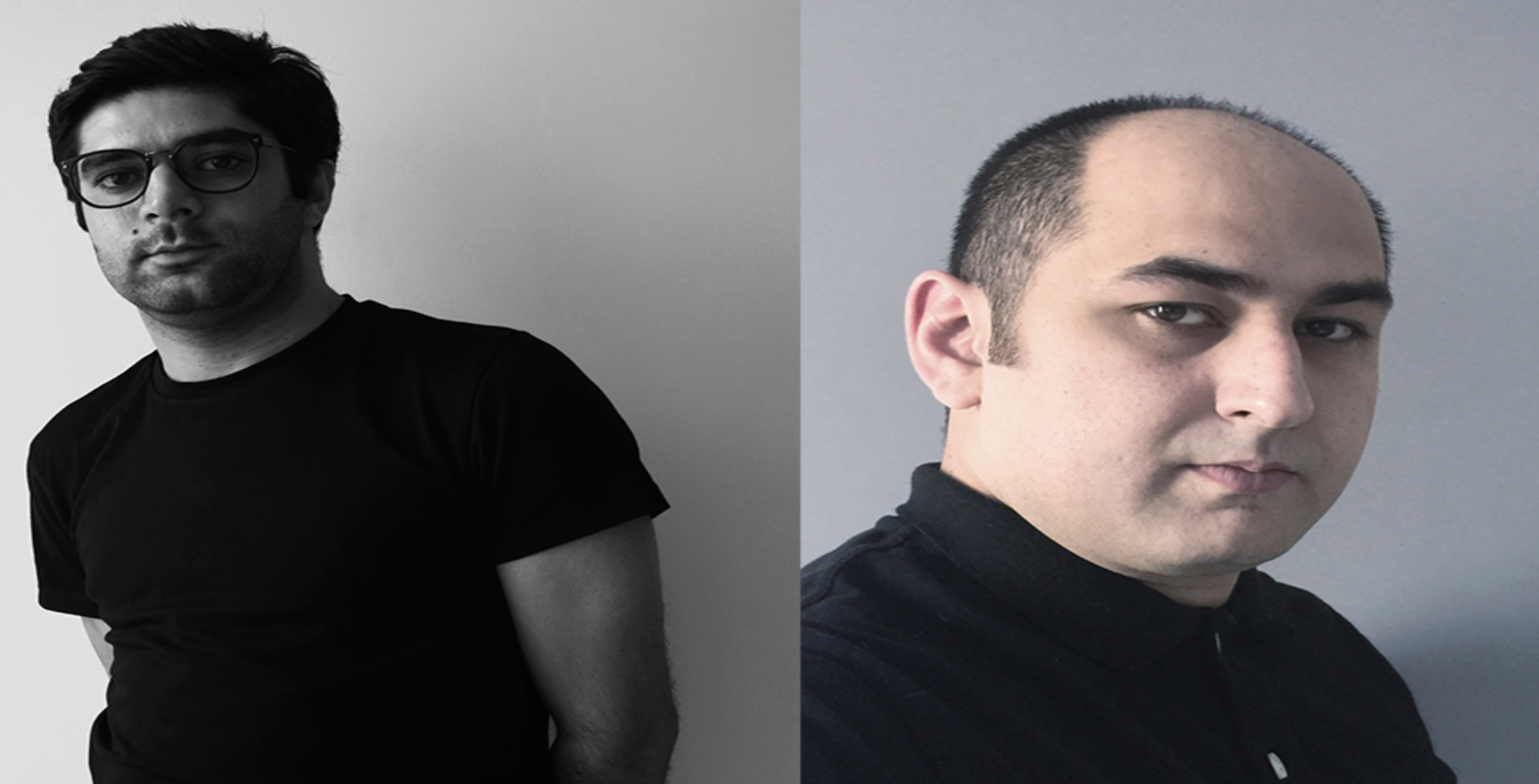
Participation in architecture vision competitions for me is a good way to finding new answers for exciting problems in my context and a suitable direction to creating and detecting my own architec- ture language.
Read full interview Iran
Iran
Jury feedback summary
The selected first place project is characterized by schematic coherence, sensitive invention, and material resolution. The project employs the traditional typology of a courtyard as a comprehensive operative and organizational strategy. Contiguous circulation circumscribes a central court around which programmatic spaces are organized. Sub-courts, both internal and external segregate the program and establish boundaries between spaces.
2nd Prize Winner
Jury feedback summary
The second place project is distinguished by sensible siting and materiality. The care center is situated along the street, between existing oncology center buildings. This placement establishes a street presence without obstructing the park. Spanning from street to park, a lattice roof structure unifies the activity and function of the building while mediating environmental conditions.
3rd Prize Winner
Krakow Oxygen Home
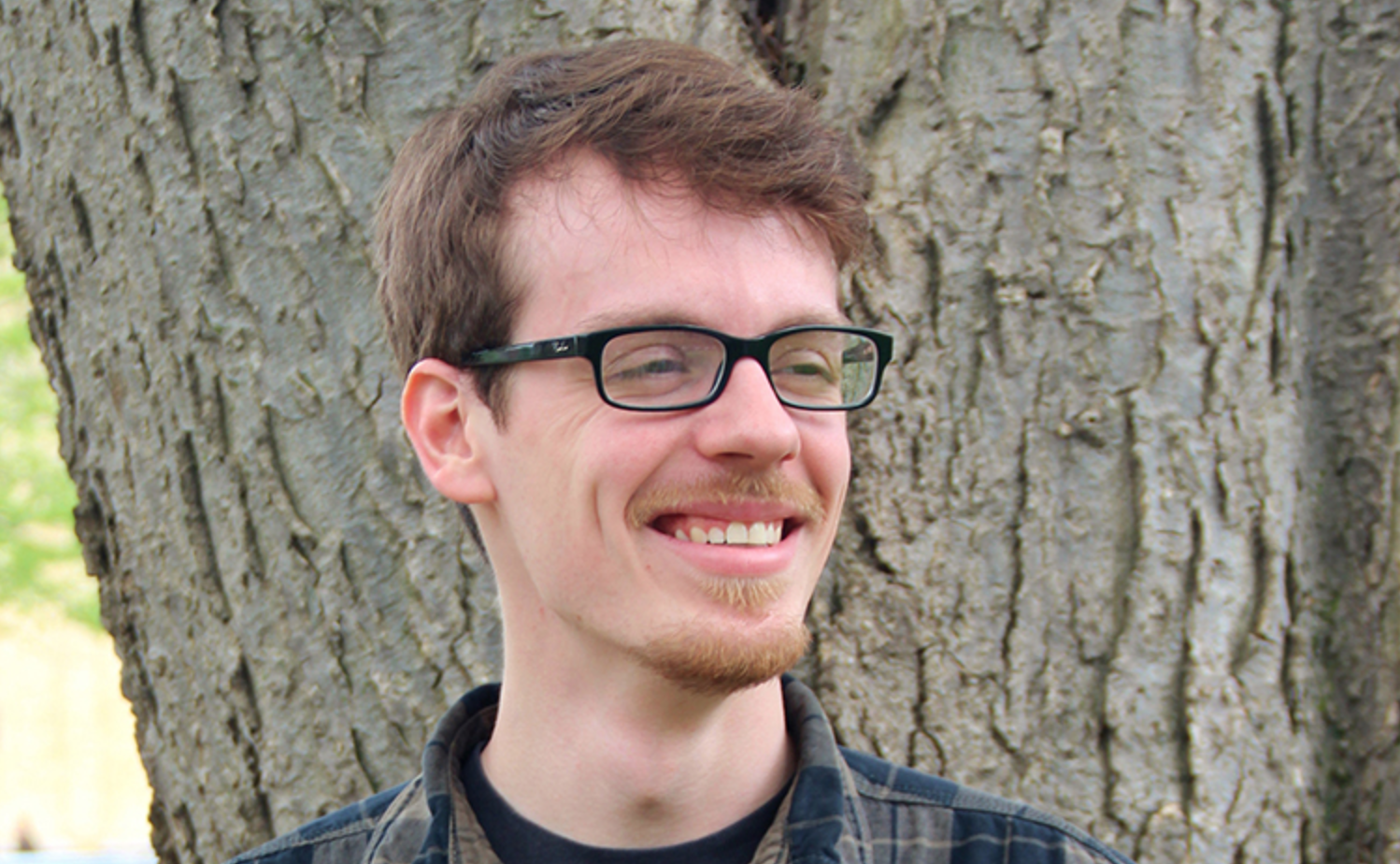
Since graduating I have yet to find a job, and I didn't want my skills to get rusty so I decided to enter competitions as a source of income and portfolio filler. Also, the freedom to pursue my own ideas. This project was a first for me in that I had literally zero outside input. No professors, friends or colleagues bounce ideas off of was interesting to say the least.
Read full interview United States
United States
Jury feedback summary
The success of this proposal lies in its simultaneous simplicity and whimsicality. The project’s linear plan organizes an enfilade among rooms along a central circulation axis of Bror Hansson Park, dividing the site in half. The south facade’s taut glass, framed in thin steel arches cascading down towards the Oncology Center, opposes the north facade’s heavy concrete wall imprinted with ornamental relief.




