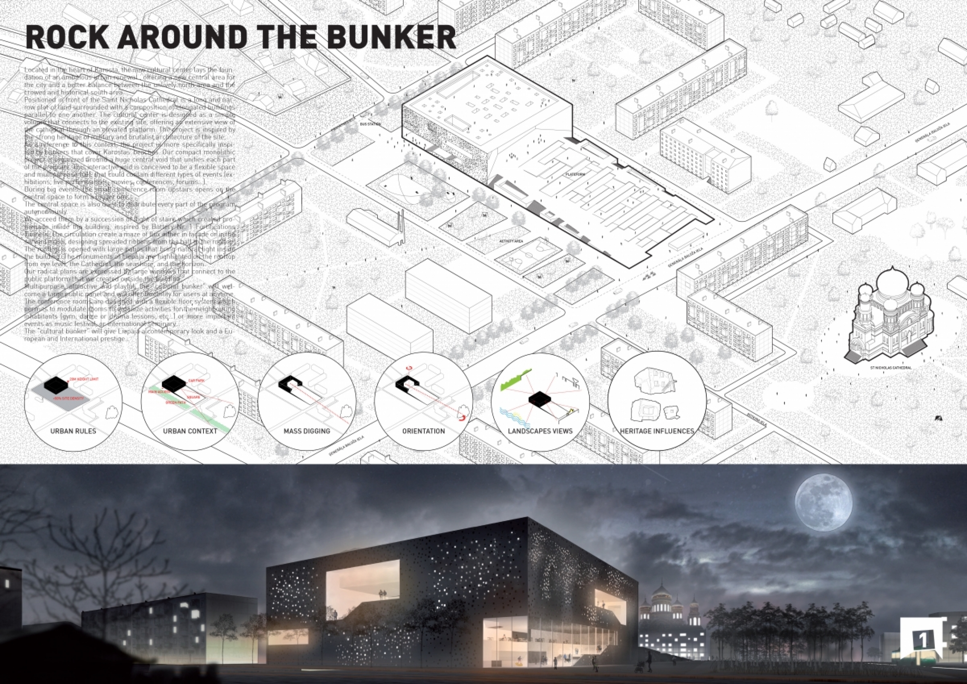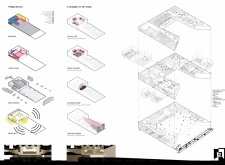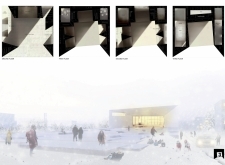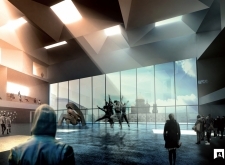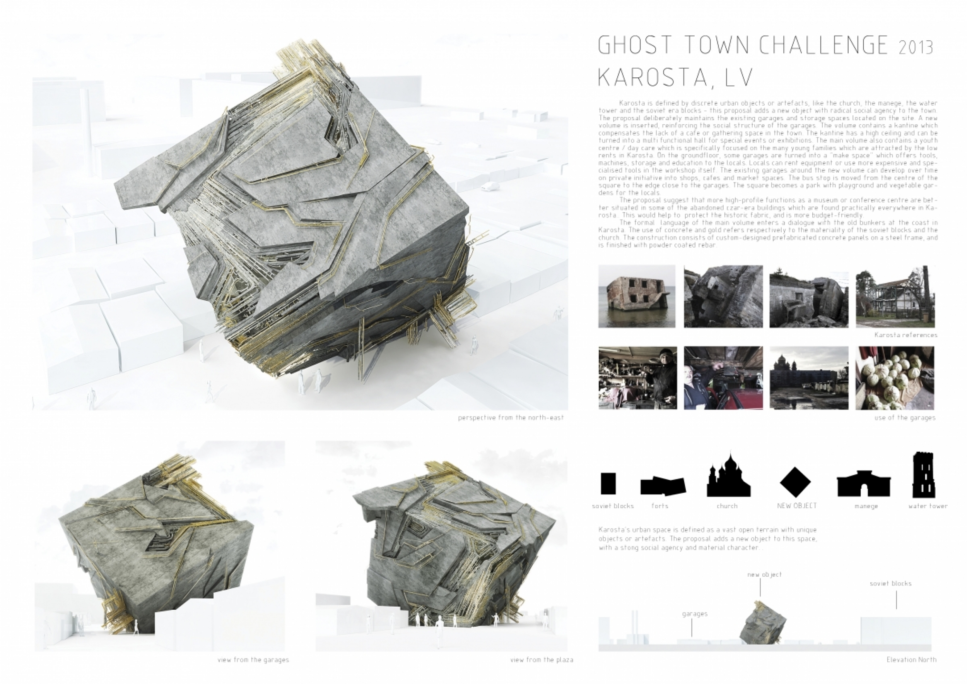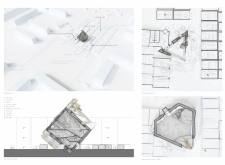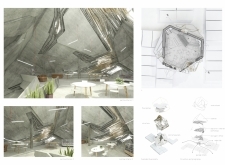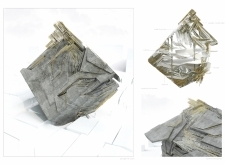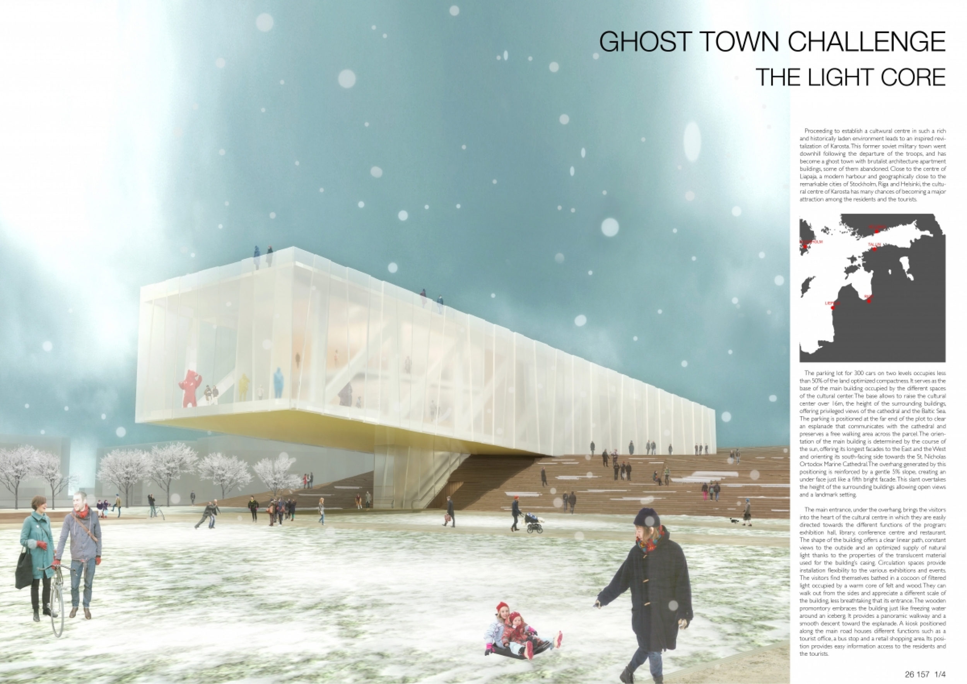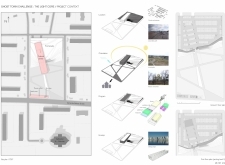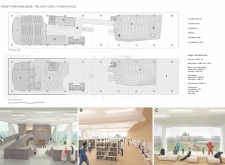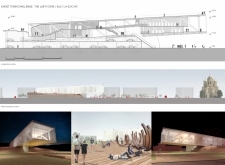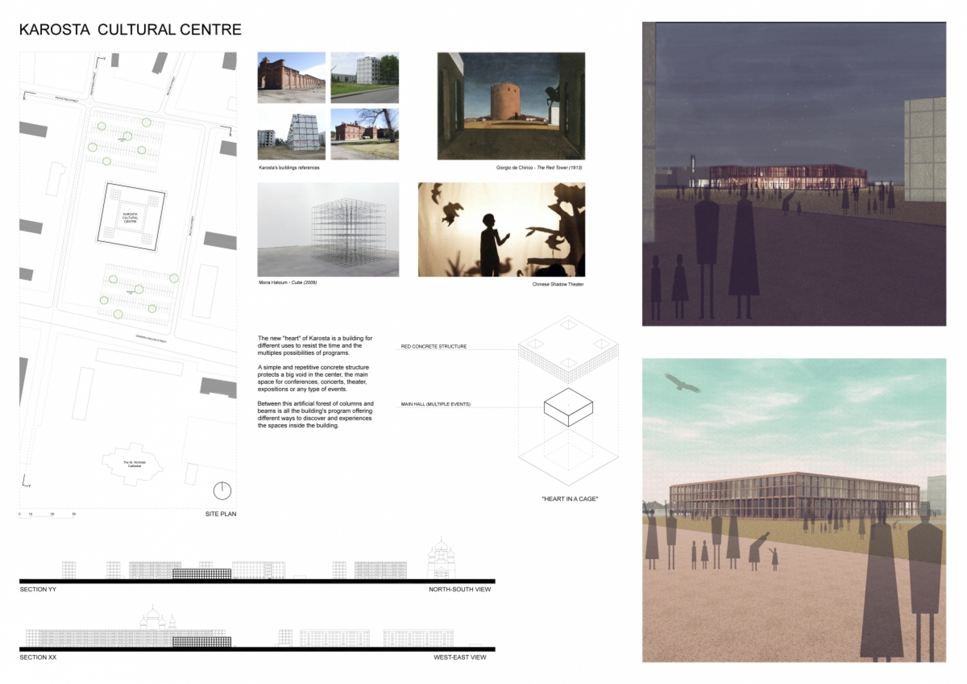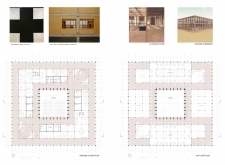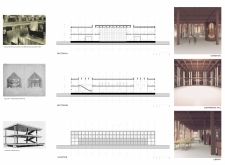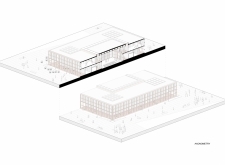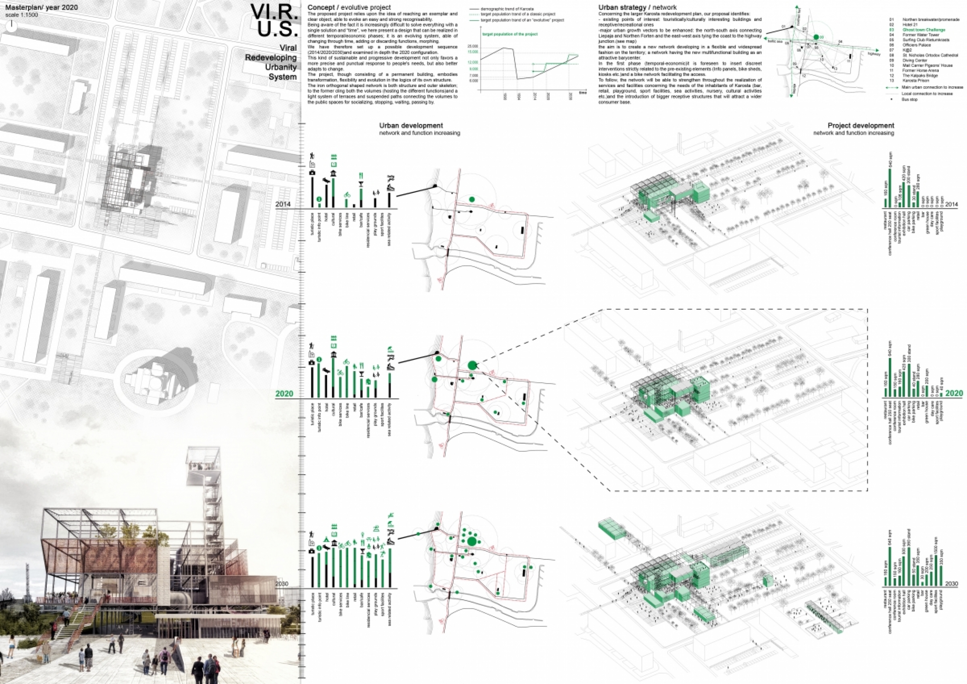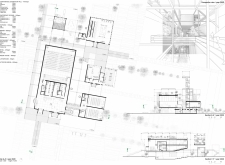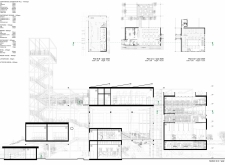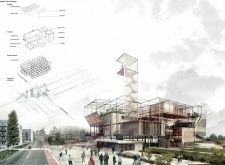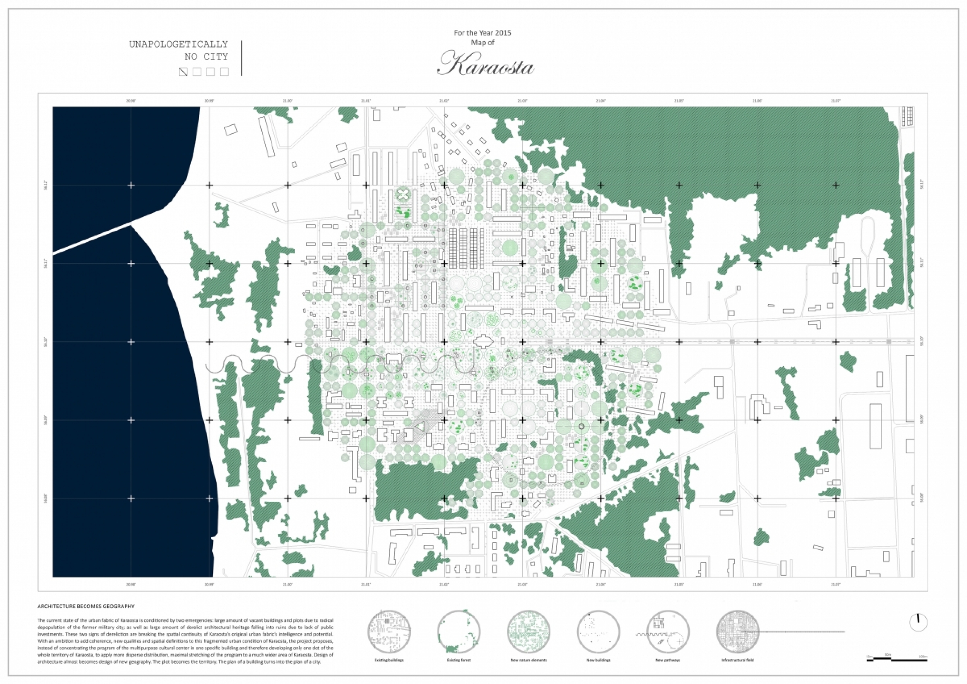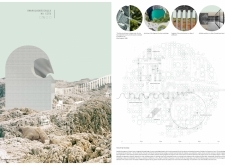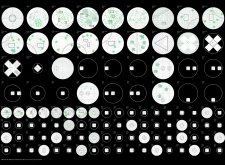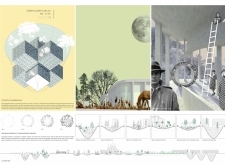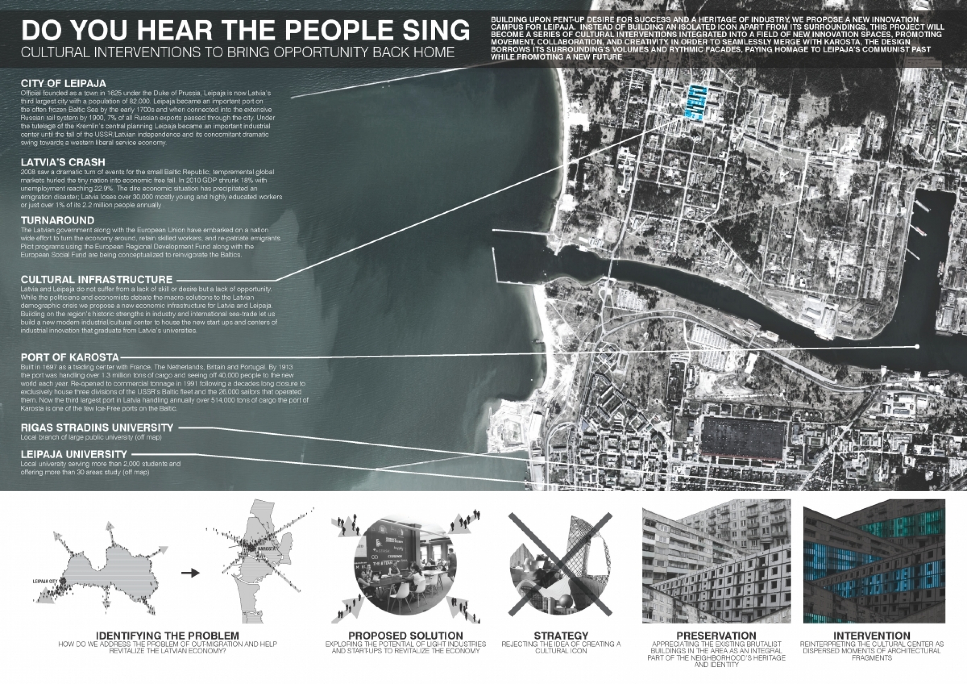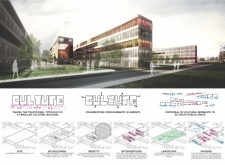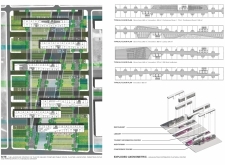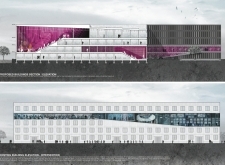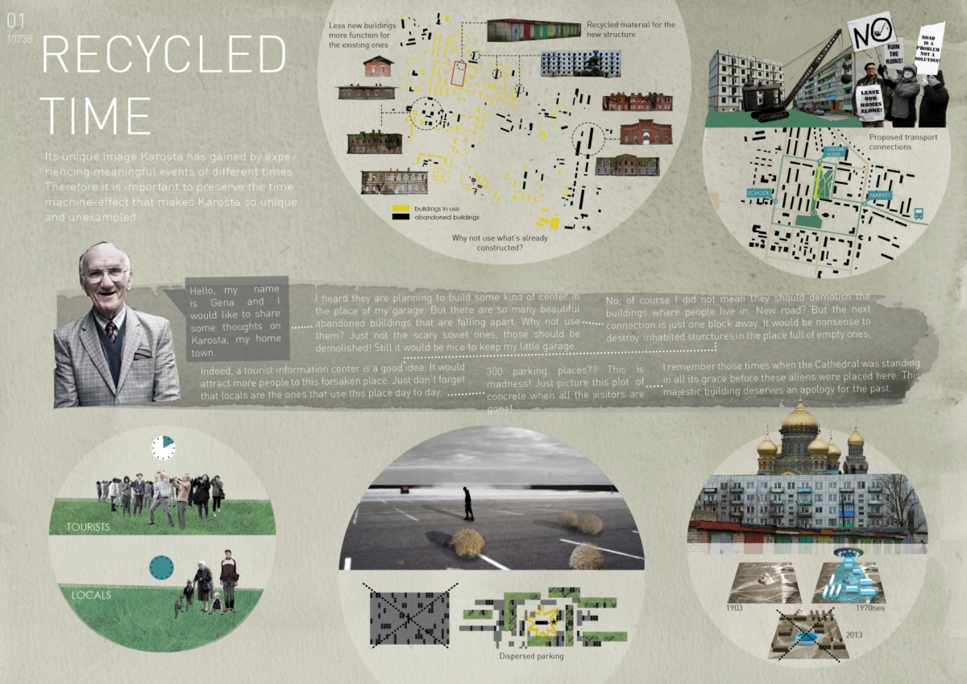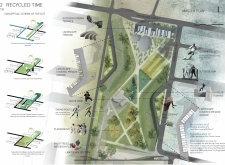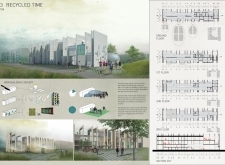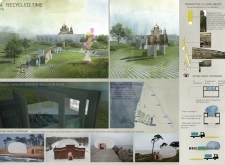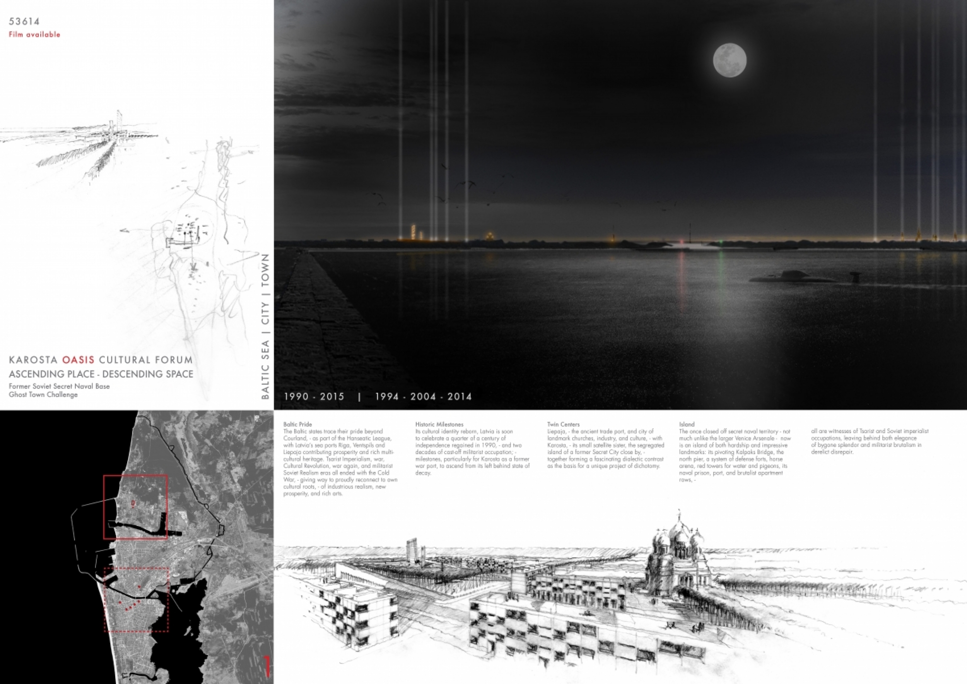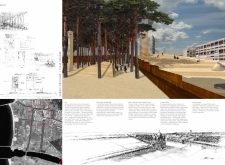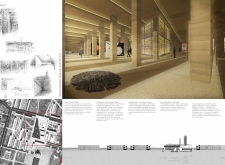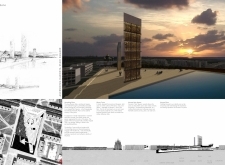Introduction
Bee Breeders architecture competition organisers, in collaboration with the City Council of Liepaja, Latvia and a collection of regional artists, has called for designers to submit visionary ideas for the revitalisation of the small but historically significant coastal Latvian town - Karosta.
This former military headquarters was constructed first under the Russian Empire at the turn of the 20th century, and later functioned as a Soviet naval base until its population of 20,000 deserted the town in the 1990s with the dissolution of the Soviet Union. While many of its buildings have fallen into disrepair, the built skeleton of Karosta serves as an important record of a very specific form of military architecture and planning. The town features such buildings as the St. Nicholas Orthodox Marine Cathedral, the Karosta Prison, military bunkers and Soviet-era housing blocks near to the sea and a man-made warship canal. While the site has become a destination for tourists and artists, many wish to more actively revive Karosta’s community life and restore its buildings.
Over 160 submissions were received offering ideas for a multi-purpose cultural complex at the heart of Karosta, with the potential to generate increasing population and further tourism for this town of about 6,000 inhabitants situated 10 kilometres north of Liepaja. The requested program includes an exhibition hall, a library, conference centre, recreational areas, and spaces for retail and restaurants. Designers could choose to respect the City Council site requirements, but were also given the opportunity to present visionary ideas that worked outside of these requirements. An international jury has chosen, after much deliberation, three winning submissions to be awarded a total of US $10,000.
1st Prize Winner
Jury feedback summary
Taking cues from former Soviet bunker design, the proposal reinterprets the heavy and closed concrete form as an open centre for civic activity, elegantly incorporating light, landscape and public space at a variety of scales. The jury was impressed with the submission’s professionalism, and the clarity and refinement of its diagrams.
2nd Prize Winner
Jury feedback summary
Both the architectural expression and the programming of this proposal made it stand out as an especially creative and rooted response. Its function is paradoxical to its form: a radical, symbolic monument that re-imagines the coastal concrete bunker; yet programmed with civic commonplace amenities including a canteen, a daycare center, and a workshop.
3rd Prize Winner
Jury feedback summary
A truly realisable proposal, the ‘Light Core’ engages its surroundings quietly and respectfully. The design in plan and section clearly pays homage to the cathedral towards its south, while utilising sun orientation to offer a string of naturally lit interior spaces that starkly differentiates the new cultural centre from Karosta’s solid concrete constructions. The jury valued the articulate presentation of this submission and the clarity of its design.



