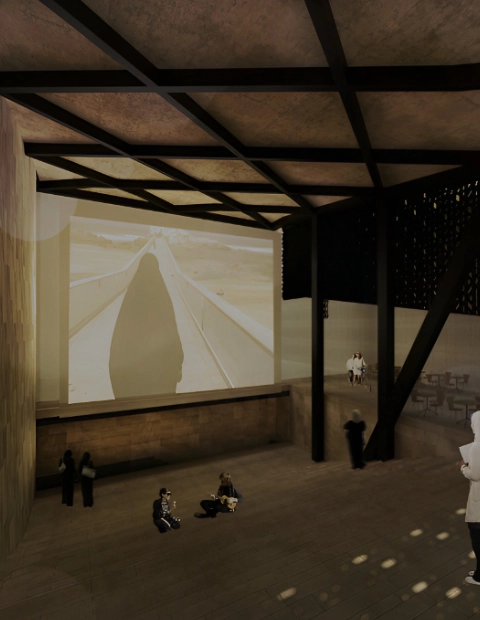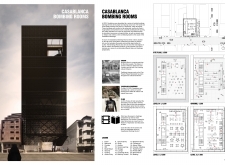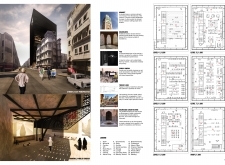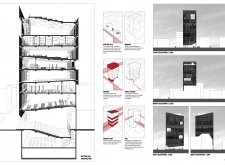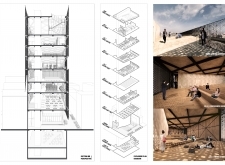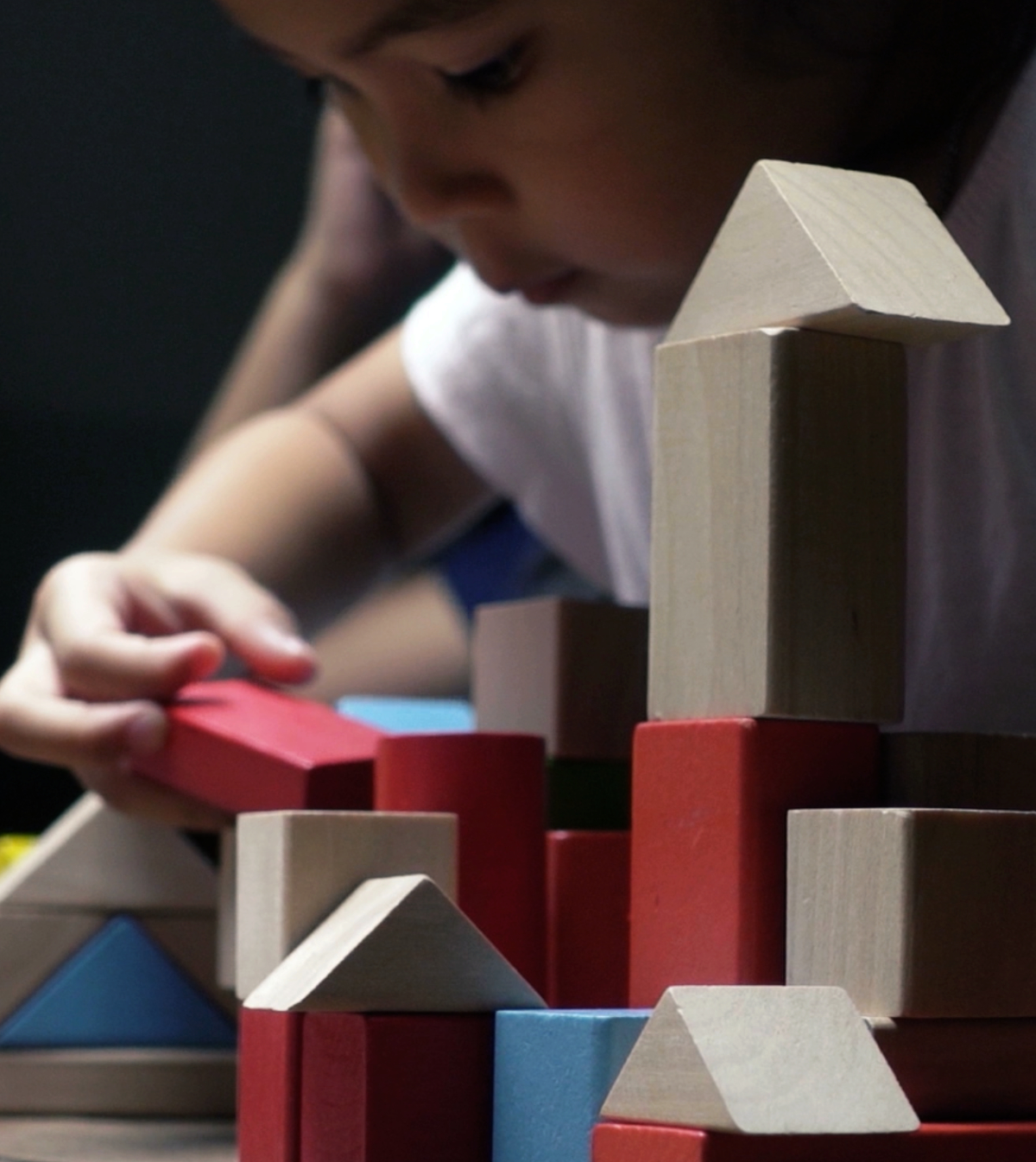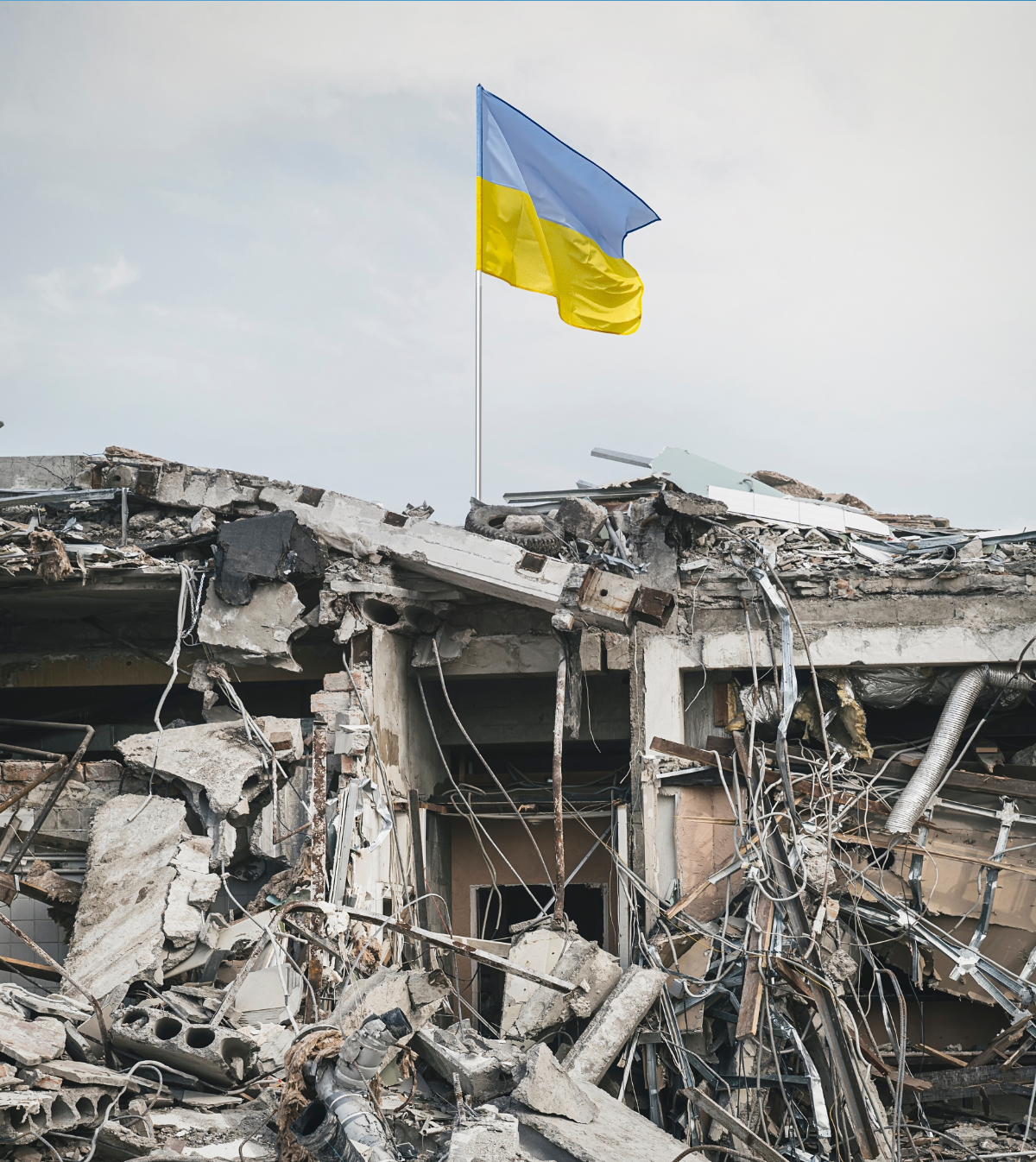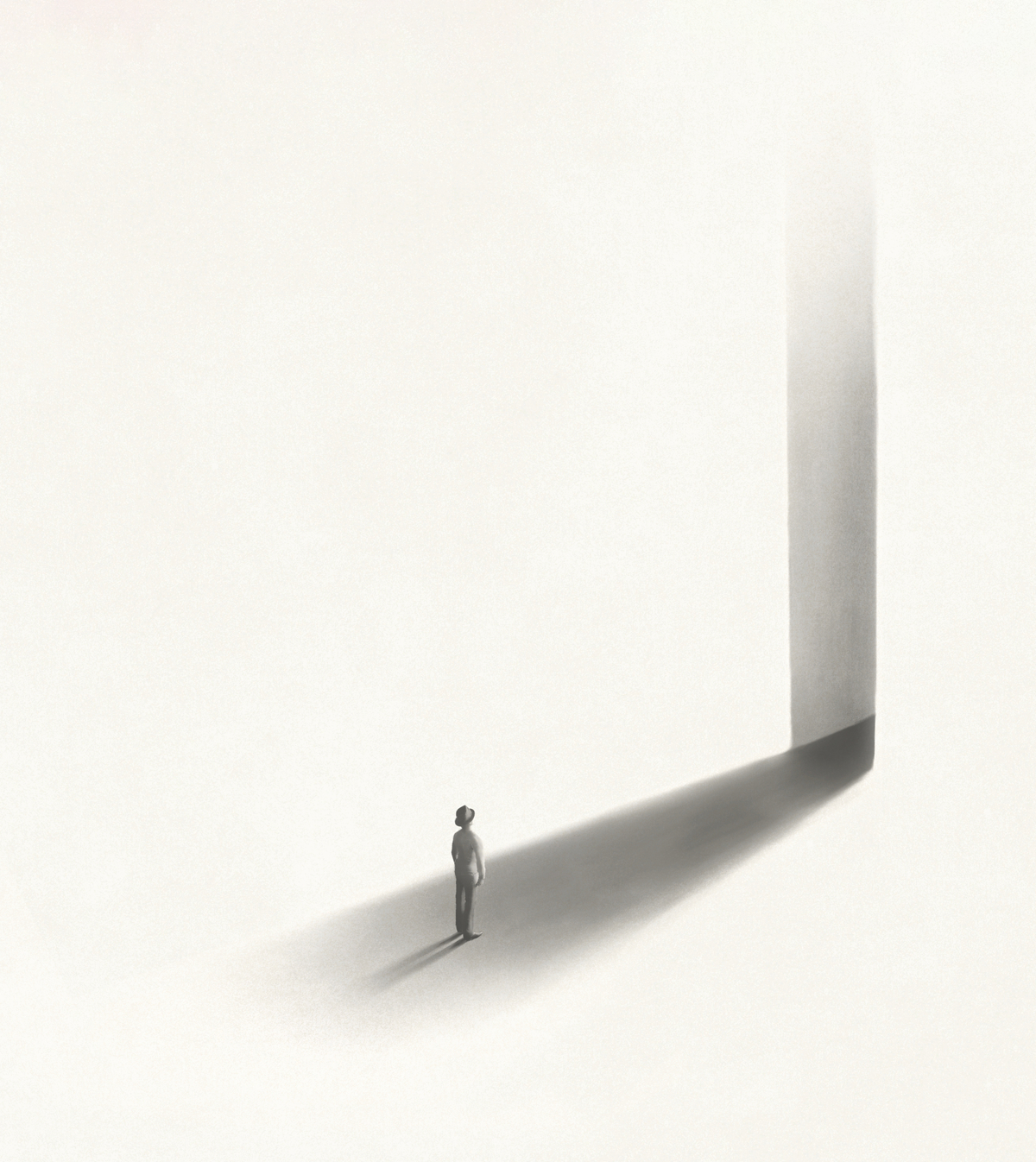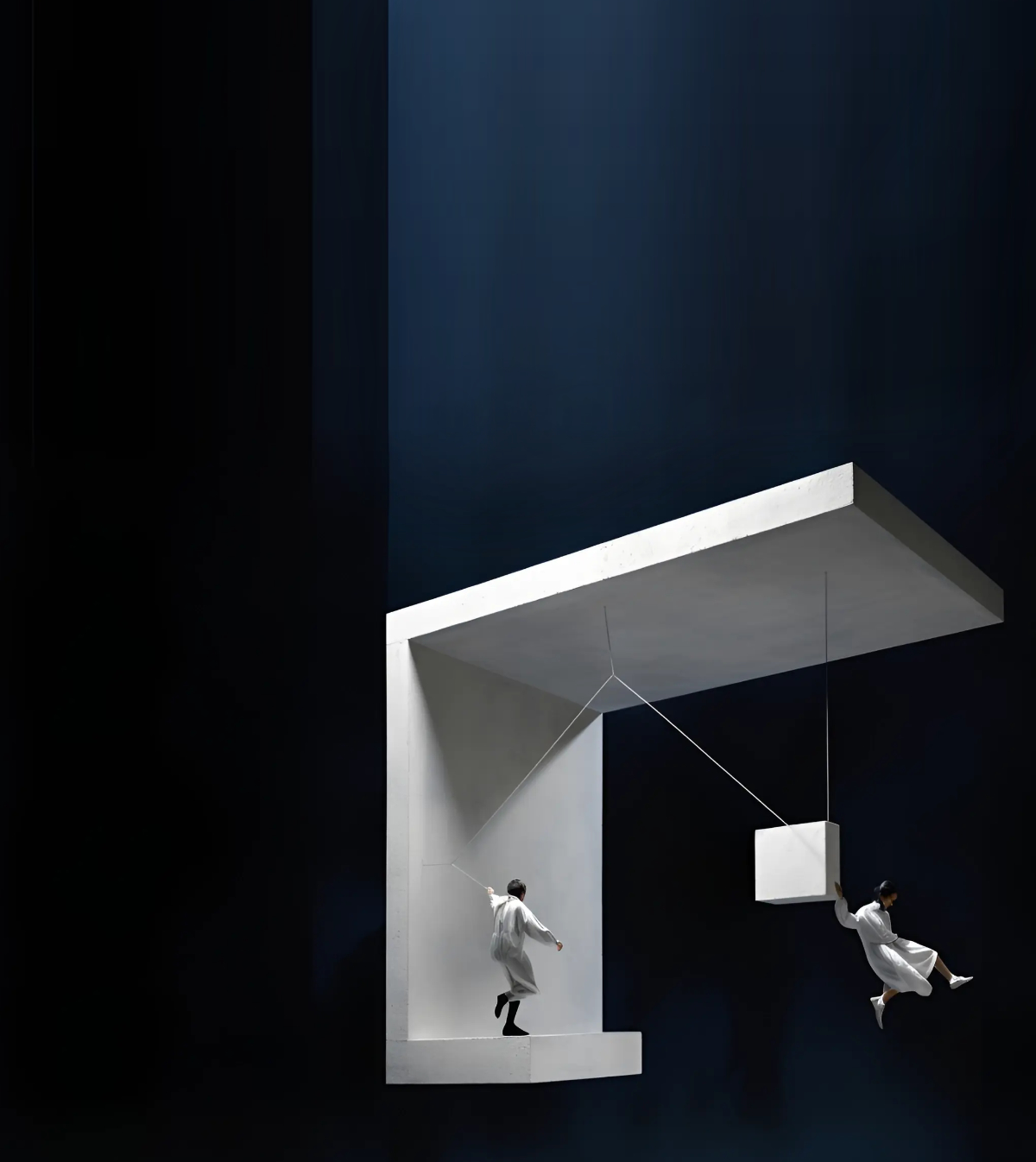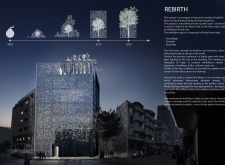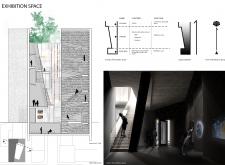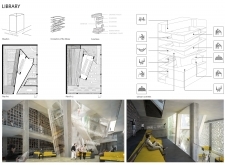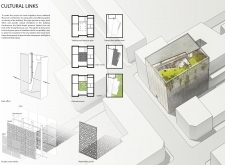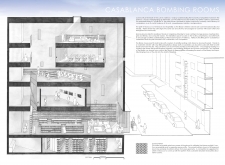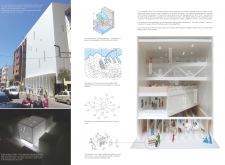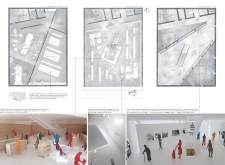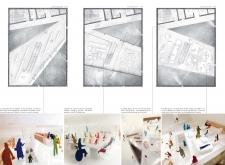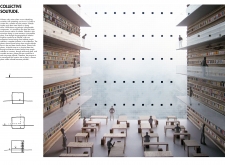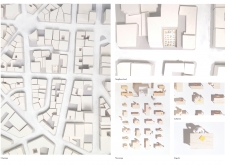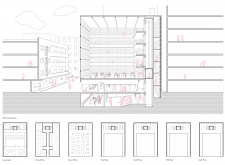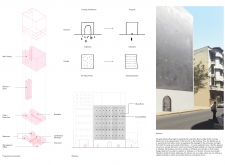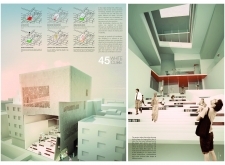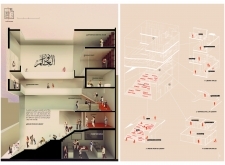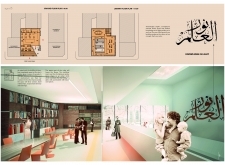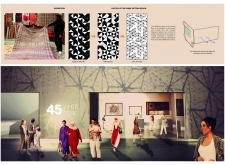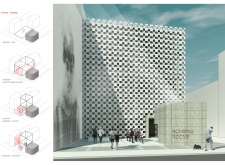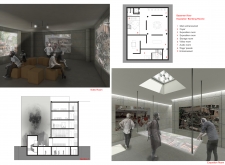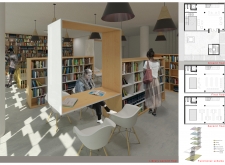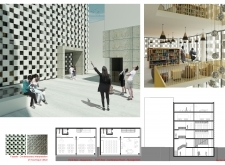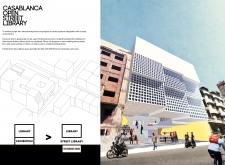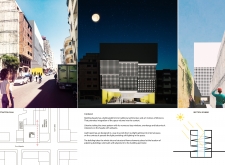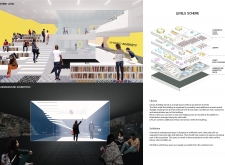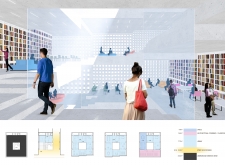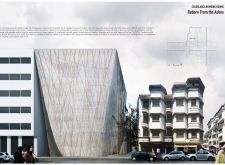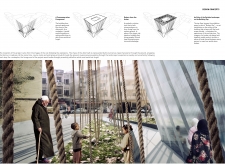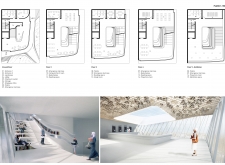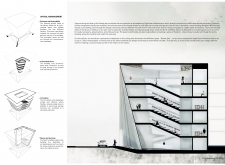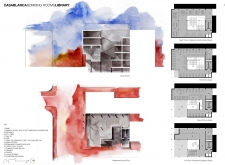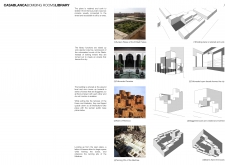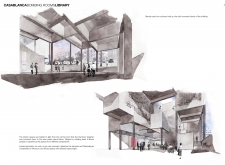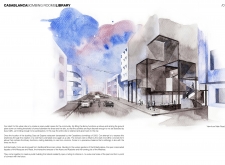Introduction
Rooted in a context of tragedy, the Casablanca Bombing Rooms seek to bring together the local community for collective gathering, learning, and cultural exchange in the quest for peace. As such, the library / exhibition space / cultural center is tasked with raising awareness as well as fulfilling its role as a social destination in Casablanca. The diverse program calls for a variety of spaces, ranging from dark to light, solitary to collective, and passive versus active. Given the range of demands, the judges placed particular focus on proposals that wove together each of these constraints in a clear and concise manner, while also honoring the memory of the nearby bombing.
Each entry was evaluated on a number of criteria, including but not limited to: strength and clarity of concept, originality, quality of presentation, appropriateness to context, and most importantly, its strength as a public community center capable of raising awareness against violence and encouraging group involvement. The research exhibited in these competition entries is not only applicable to this site, but also addresses the larger question of how to promote non-violence in the wake of tragic events around the world.
Competition results in media publications
1st Prize Winner
CASABLANCA BOMBING ROOMS
Competitions offer a great way of benchmarking our School’s work against the international community. Our students respond well to the discipline of the competition forum and it extends their imagination to think about different, often exotic sites and cultures. Plus the problems are often intriguing, the briefs well set out and models for clarity and succinctness.
Read full interview Australia
Australia
Jury feedback summary
The Casablanca Bombing Rooms, characterized by a large black tower, offers a civic-oriented public library and learning center for Casablanca and its surrounding region. Although it appears quite simple, it is instead a series of layered concepts, each subtly reinforcing the others and lending an overall richness and cultural rootedness to the final product. Each design move is calculated and well-evaluated, resulting in a building rich with concept, accompanied by a clearly articulated presentation.
The monumental scale, while at first overwhelming, is justified as it becomes a ‘minaret’ looming above the urban fabric of Casablanca. With this reference to Islamic religious typologies, the project situates itself as a beacon of learning and acceptance, becoming a focal tower within the city representing knowledge and growth toward a more peaceful future. The black façade, also initially intimidating, is rather embedded with multiple symbols – of grief for the victims, cultural oppression embodied in black veils, charred earth from a bombing, and the blank canvas that is a dark cinema waiting to be illuminated by a film. Like a perforated veil pulled over a compact volume, the facade additionally reflects the functions within, as it shifts patterns for each floor and corresponding function in the tower.
The reference to cinema is a provocative one, and speaks strongly to the competition’s task of spreading a message of anti-violence and collective acceptance. The proposal to blend library + cinema is an original idea that is convincing as a more powerful and effective solution than a library alone, considering film is able to spread ideas and information in a more emotional and global way than the printed word. It opens the center up to more international ideas, since cinema is a tool free from the restrictions of a local language or cultural context in order to be understood. As such, the choice to have an outdoor cinema amphitheater at the ground level is fitting, and speaks directly for the desire to have a civic-oriented gathering space that encourages discourse and learning. This public space is politically charged, and well-suited for the task to educate its local public about both the tragedy nearby and anti-violent political movements.In addition to the many layers of meaning and thought about the cultural, political, and historical context of this library, the final building is also well-organized, exhibiting a clarity and strength unseen in many of the competition entries. Each level is unique from the next, and features a good range of scale in the spaces, from solitary reading to large gathering and assembly. The drawings and images featured in the presentation are detailed, thorough, and clearly organized. Casablanca Bombing Rooms is a convincing project that ultimately reaches far beyond the scope of the traditional library and becomes an energetic cultural center for the city of Casablanca.
2nd Prize Winner
CASABLANCA BOMBING ROOMS
We participate in vision competitions because it is an opportunity to think about architecture beyond the routine limitations that we have in everyday work. It is chance to train creativity and to compete with professionals all over the world. Vision competitions make architects dream!
Read full interview China
China
Jury feedback summary
Rebirth positions itself as a phoenix, rising up from the ashes [of the bombing] to transcend violence through collective knowledge and learning. The ‘rebirth’ name is fitting considering the proposal’s loose references to Buddhist temple typologies in which one circumambulates a path of ascension towards enlightenment and nirvana. Here, one finds many similarities, exhibited in the ascension from darkness to light, and from solitary reflection to group discussion, along a spiral path through the space ultimately culminating in a moment of collective understanding and acceptance. This is then reinforced by the literal plant growth on the facade, showing once again life’s triumph over death. It is a project layered in metaphor.
The project is also respectful of its cultural and historical contexts, as it draws from a traditional Moroccan plan to arrive at the general organization of the functions / circulation inside. It also incorporates the traditional mashrabiya screen, here reinvented with a gabion-esque facade that performs climatically and becomes a foundation for future plant growth. To further honor the intense climate, the poetic central light well, while first framed as the location to ascend from singular reflection to collective knowledge, also cools the structure via the stack effect. Historical reference, climatic performance, and a poetic concept are woven together into one concise whole.
3rd Prize Winner
CASABLANCA BOMBING ROOMS

It is my pleasure to provide a lens for people to see the world differently. Emotional attachment to a space can happen even through two dimensional presentation boards. If the viewers of my project imagine visiting the space I designed, think what they would do in this space, have a little smile on their faces, start to expand their imagination, and gradually grow attached to this potential of a place, that’s the reason to participate in this kind of competition. These competitions are a great opportunity to think about the link between architecture and society, and that can only strengthen my vision.
Read full interview Japan
Japan
Jury feedback summary
CASABLANCA, a project focused on community outreach and collective knowledge, is a clean proposal that directly addresses the task of educating the greater public about non-violence. In addition to offering a well-designed library on site, CASABLANCA features a series of satellite carts that can be spread throughout the greater metropolitan region so that the impact of the library reaches far beyond its walls.
The diagram for the building itself is tidy and well-organized. The structural diagram is also clear, having trussed volumes protrude through the space that house more private functions requiring less light, like the classrooms and exhibition space. Above these volumes are the library stacks, which as a result are open to the full volume of the space and are better lit. The choice of all-white surfaces and cladding is also a fitting response to the tragic events on the adjacent site, as it represents peace in the wake of violence. This is not only a conceptual choice, as it also fulfills the functional requirement of providing evenly diffuse light throughout the space, ideal for reading. This is further assisted by the choice to wrap the building in a translucent white screen. The screen is loosely reminiscent of a traditional mashrabiya screen, but creates better reading conditions for the library by avoiding the sharply patterned and shadowed light of a traditional Moroccan screen. The result is a space washed with light, despite the lack of fenestration, which very calculatedly pierces the facade.
In addition to serving as a cleanly designed library and exhibition space, the project also makes an effort to reach out to the public realm of the street. This once again lends strength to the project, since the entry experience establishes a dialogue with the street life outside. Once inside, this is rewarded with a vast space, open through the entire height of the building, so that one immediately understands the clarity and logic of the place.
