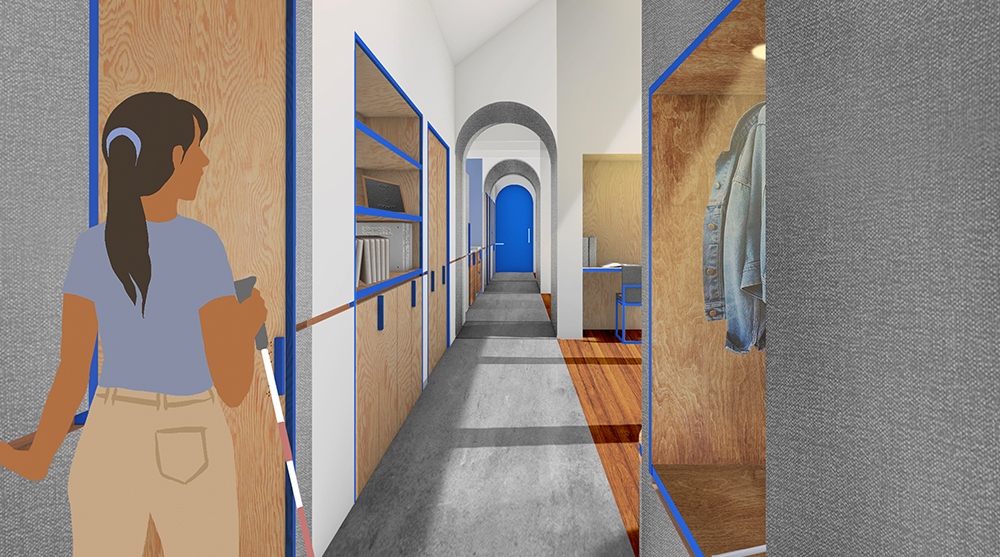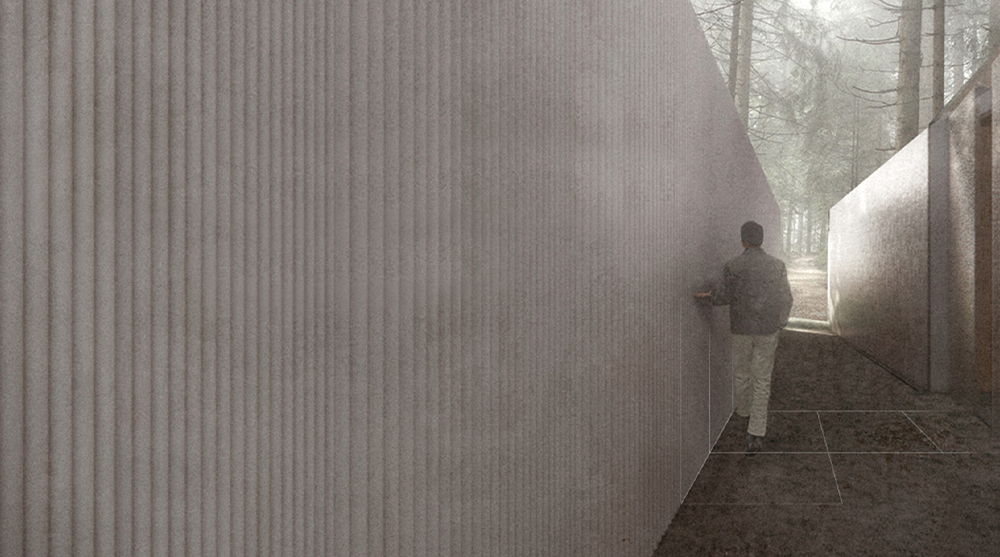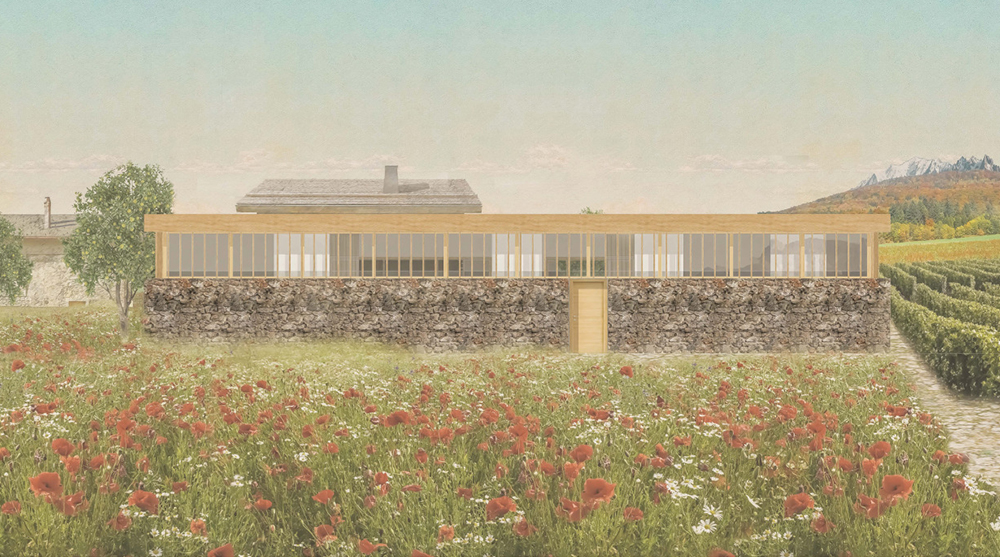All information presented below (text, banners, video) can be used freely, without Buildner' written permission, by any media, but only for purposes relating to the Home for the Blind competition.
For potential media partners who are interested in covering competition winners, please contact us at: [email protected]
[Download high resolution images and diagrams]
The Buildner' Home for the Blind competition is part of a series focused on accessible architecture which asks the questions: How can architecture influence the way a person moves through a home? How can it help people to feel safe, comfortable, and independent? For this competition, participants designed a semi-detached house for a single blind occupant, including basic amenities, such as a kitchen, bedroom, living room, and bathroom, as well as a small courtyard.
First and ARCHHIVE Student prize was awarded to students from the Yale School of Architecture in the USA - Claire Hicks, Joshua Tan, and Christina Zhang. The Guiding Wall project offers a nuanced design approach that doesn’t solely rely on the guiding wall for differentiation of the spaces but caters to multiple senses at once in order to signal the transition of one space to the other and uniquely characterize each space.
Second prize was awarded to Aleksandra Maszczyk, Oliwia Karapuda, and Artemis Athanasiadi from the Academy of Fine Arts in Gdansk, Poland. Their project, 'Cause Every Step Counts, was designed with a centripetal plan to lead the occupant through the home using the walls, which begin and end at the same location. Third and BB Green prize winners were Lucie Perretten and Arthur Stepczynski from EPFL École polytechnique fédérale de Lausanne, Switzerland for their Barn Home design.
You can read the full jury comments on all winning entries and see submitted renders and images at architecturecompetitions.com/blindhome.
1st and ARCHHIVE Student prize

2nd prize

3rd and BB Green prize



