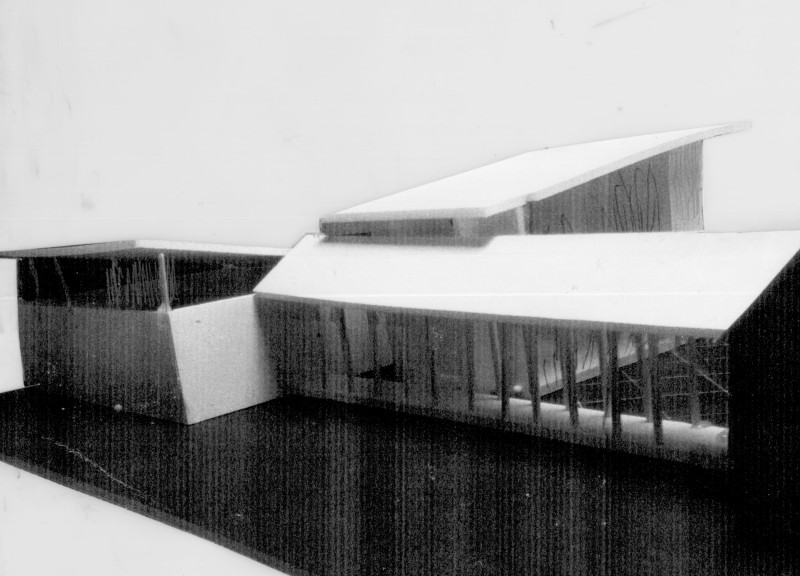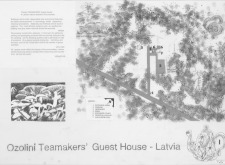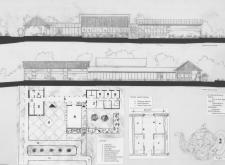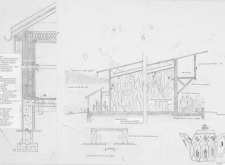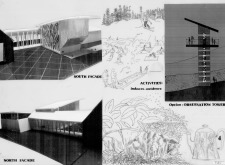5 key facts about this project
The design features a variety of functional spaces, including a residential area, a barn for local product processing, a celebration hall for communal activities, and outdoor amenities such as a pergola and an aqua-herb pool. These components work together to create a versatile environment for visitors, supporting both individual comfort and community engagement while preserving privacy.
Sustainability is central to the project’s philosophy. Key materials include locally sourced wood and stone, alongside contemporary elements such as standing seam zinc for roofing. The use of wrought iron windows designed by local artisans adds a tailored aesthetic that connects with the region's cultural heritage. The guest house incorporates geothermal heating, grey water recycling systems, and hydroponic gardening to minimize ecological footprints.
Unique design approaches distinguish this project from other architectural pursuits in the region. The incorporation of artistic elements derived from local culture is a defining characteristic, showcasing craftsmanship in its design and structure. The layout allows for natural light and views of the forest while ensuring that outdoor and indoor spaces are intertwined. An observation tower, as part of the design options, offers a vantage point to enhance the visitor experience and interaction with the landscape.
Community and activity play significant roles in the overall project design. The guest house is intended to foster connections through workshops, guided nature activities, and social gatherings. The emphasis on local engagement reflects a commitment to not only hosting visitors but also supporting the local economy and culture.
For a deeper understanding of the architectural plans, sections, and unique design strategies that characterize the Ozolini Teamakers’ Guest House, readers are encouraged to explore the project presentation further. Insights into architectural designs, sustainable practices, and the integration of local elements can enhance appreciation of the project’s significance in contemporary architecture.


