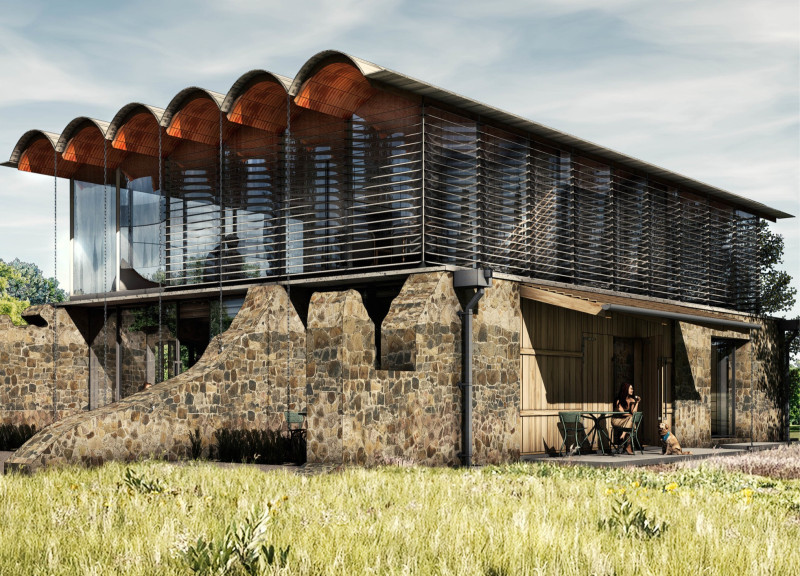5 key facts about this project
The design features a dynamic roof structure that comprises multiple waves, providing both aesthetic appeal and functional benefits such as rainwater management. The façade includes extensive glazing, allowing for ample natural light and views of the surrounding landscape. The choice of materials—zinc sheeting, terracotta bricks, and preserved stone—delivers a thoughtful balance between durability and visual connection to the site’s history.
Integration of flexible spaces allows for various functions, including workshops, community gatherings, and private tea sessions. Key zones include communal kitchens and dining areas, promoting a sense of togetherness, while quieter areas cater to individual reflection. The architectural approach emphasizes adaptability, making the space suitable for different activities throughout the day.
Unique Design Approaches
This project differentiates itself through its commitment to sustainability and adaptability. The architecture emphasizes energy efficiency with features such as natural ventilation and effective thermal insulation through double-glazed units. The use of water-resistant concrete in structural elements enhances longevity while minimizing maintenance.
Another distinctive aspect is the juxtaposition of old and new. Retaining existing stone walls while introducing modern elements allows for a narrative that celebrates the locality’s heritage. This harmonious fusion invites exploration of traditional and contemporary experiences, creating a dialogue between past and present.
Functional Spaces and Architectural Details
Architectural plans clearly illustrate the organized layout that promotes fluid movement between spaces. The ground floor encompasses workshop areas and communal functions, while private quarters are situated on the first floor. A focal point of the design is the spiral staircase, which not only provides vertical connectivity but serves as a visually appealing element in the interior.
Consideration for outdoor space is evident in the integration of shaded terraces that extend the indoor experience into nature. Overall, the design effectively balances communal activity with personal retreat, meeting the needs of diverse users while maintaining an inviting atmosphere.
For further insight into the architectural strategies and operational functionality, explore the project presentation that delves deeper into the architectural plans, architectural sections, architectural designs, and architectural ideas. This exploration will provide a comprehensive understanding of how the Tea House serves as a modern architectural interpretation that respects its cultural roots.


























