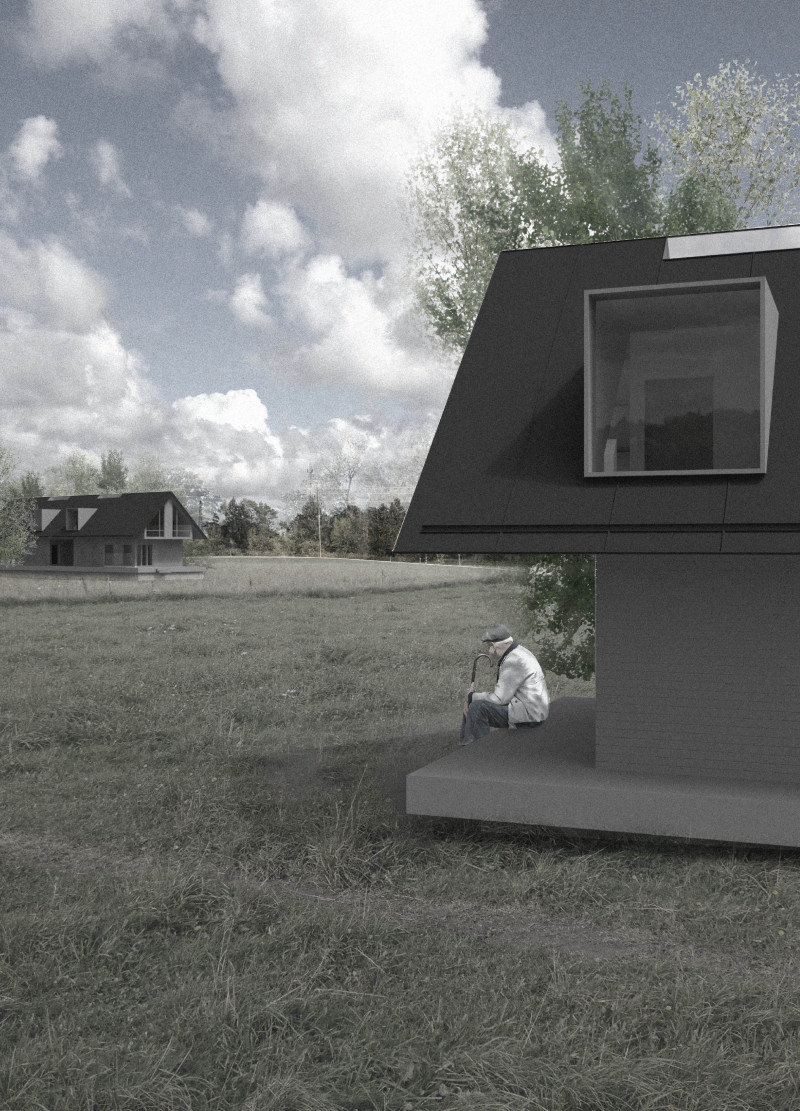5 key facts about this project
At the heart of this project is the commitment to creating a conducive environment for creativity. The overall design encapsulates a range of living and working spaces that prioritize both comfort and functionality, allowing artists to immerse themselves in their work while also having the option of engaging with fellow artists. The site is arranged to present an inviting landscape where the main communal building acts as a hub for collaboration, while separate living units provide the necessary privacy for focused artistic practice.
The attention to detail in this architectural project is evident in several key elements. One notable aspect is the strategic orientation of individual units, which are positioned to take advantage of the surrounding natural vistas. This thoughtful placement ensures that each unit receives ample natural light and stunning views, creating an uplifting atmosphere conducive to creativity. The careful use of materials further enhances this connection to the environment. The design incorporates a zinc roof, which offers longevity and a contemporary aesthetic, while wood framing provides warmth and natural integration with the surrounding landscape.
The glass panels employed in the design serve not only as functional features but also as frameworks for merging indoor and outdoor experiences. They enhance the sense of transparency, inviting the beauty of nature into the living spaces and allowing occupants to feel a connection to the environment. Lap siding adds texture to the structure, providing character while helping the buildings blend seamlessly with their natural backdrop. Additionally, cedar decking extends the usable space outdoors, creating areas for relaxation and reflection in nature.
Another important aspect of this architectural project is the flexible layout of the interior spaces. Units are designed to accommodate various functions, allowing for seamless transitions between working areas, sleeping quarters, and communal dining spaces. This adaptability is especially beneficial for artists who may have diverse needs or work styles. The inclusion of dormer windows further optimizes the upper-level spaces, enhancing both functionality and views within the units.
The unique design approaches evident in "A Room with a View" contribute to the overall aim of creating a sustainable and ecologically aware environment. The modular arrangement of living units suggests an inviting community atmosphere, facilitating social interactions without compromising personal solitude. Furthermore, the selection of sustainable materials reflects a commitment to environmental stewardship, demonstrating how contemporary architecture can harmonize with natural landscapes.
In essence, this architectural project embodies the principles of thoughtful design and purposeful function. It stands as a testament to the potential of architecture to create spaces that nurture creativity while fostering a sense of belonging. For readers seeking a deeper understanding of this project, it is encouraged to explore the architectural plans, sections, designs, and innovative ideas presented. Such insights will reveal the intricacies of the design and the vision that underpins this inviting retreat for artists.


























