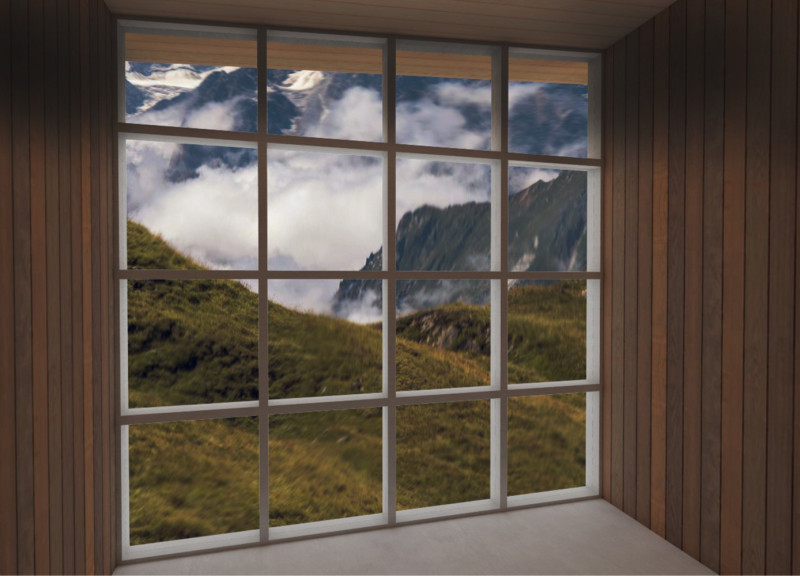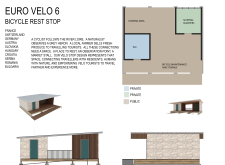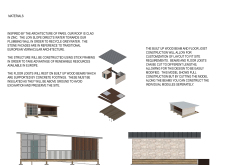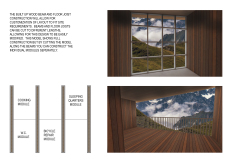5 key facts about this project
The project represents a commitment to sustainable architecture and community engagement. By integrating various functions such as rest areas, cooking facilities, bike maintenance stations, and sanitation units, the design anticipates the needs of cyclists, ensuring they have access to essential services during their journeys. The emphasis on creating a welcoming environment fosters a sense of belonging among travelers, while also connecting them with the local culture and community.
In examining the important parts of the project, the modular organization stands out. The layout is intuitive, separating private areas from communal spaces. Cyclists can find solitude in the sleeping quarters while having easy access to the cooking and maintenance areas. This thoughtful arrangement encourages interactions among users and reinforces the spirit of camaraderie typically found in cycling communities.
The material palette used in the rest stop is notable for its balance between aesthetics and functionality. The roof, crafted from zinc, not only resonates with a timeless architectural quality reminiscent of European design but also facilitates effective water drainage, playing a key role in the project's sustainable water management strategy. The stone facade provides durability while also blending harmoniously into the natural landscape, creating a connection with the environment that is crucial for an outdoor-oriented facility.
Wood features prominently in both the structural elements and the finishes of the rest stop. By utilizing wooden beams and joists, the design evokes warmth and a sense of comfort, elements that heighten the user experience. Furthermore, the decision to source materials locally whenever possible not only enhances sustainability but also supports the local economy, reinforcing the project's commitment to community integration.
The design incorporates large windows, especially in the sleeping quarters, that frame the surrounding landscape, enhancing the connection between the built and natural environment. This deliberate incorporation of views not only serves a functional purpose but also enriches the overall atmosphere, making the stay for cyclists more enjoyable and memorable.
A unique aspect of the design is its versatility. The modular approach allows for adjustments based on specific site conditions, providing flexibility to adapt the structure to various locations along the cycling route. This design choice underscores the project’s practical application in different environments while maintaining a coherent architectural identity.
The Euro Velo 6 Bicycle Rest Stop is a thoughtful exploration of how architecture can serve functional needs while fostering community connection and environmental stewardship. Through its careful attention to design and materiality, it enhances the overall experience for cyclists, allowing them to engage more fully with their surroundings. For those interested in delving deeper into the architectural plans and sections, as well as the design ideas that shaped this project, exploring its presentation will provide further insight into this impactful initiative.

























