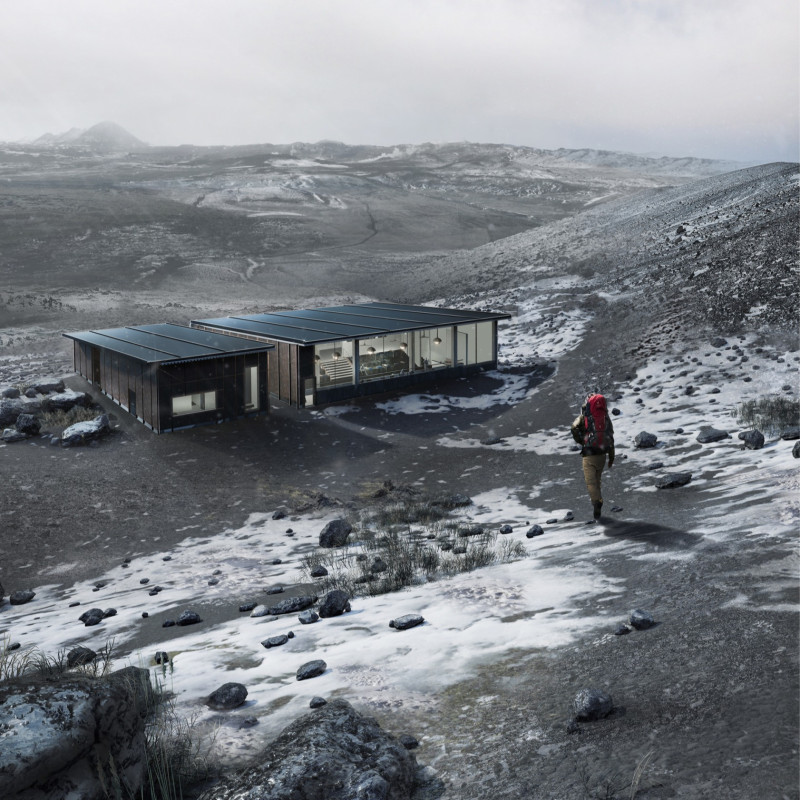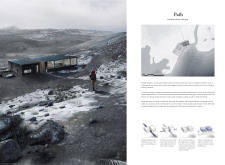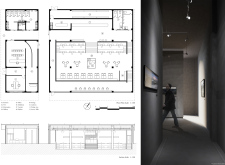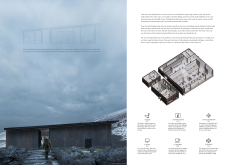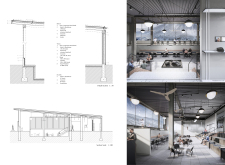5 key facts about this project
At the heart of the project is its function as a communal space. The interior layout is thoughtfully organized to foster social interaction among visitors. This is accomplished through an open-plan cafeteria that invites both local residents and tourists to gather and enjoy their coffee while taking in panoramic views of the Hverfjall volcano. The arrangement promotes a sense of warmth and community, enhancing the experience of those who visit. Visitors are also provided with a dedicated exhibition space that showcases local art, connecting them further to the cultural milieu and geological significance of the region.
A defining characteristic of the Path coffee shop is its unique design approach that prioritizes sustainability and aesthetic harmony with its natural surroundings. The architectural design employs materials that are both functional and contextually appropriate. The use of zinc composite metal panels for the roof and façade ensures durability against Iceland's harsh weather, while extensive glass surfaces offer unobstructed views of the landscape. This kind of transparency in architecture encourages visual connections with the outside environment, successfully blurring the lines between indoors and outdoors.
The design also incorporates natural wood finishes to create an inviting atmosphere. These materials are not only practical but also serve to warm up the space, making it more inviting for guests. This strategic combination of materials enhances the sensory experience, allowing visitors to feel connected to the earth beneath them and the sky above.
The spatial organization of the coffee shop supports easy movement, which is particularly important considering the varied visitor demographics that frequent such a location. The pathway through the building mimics the naturally occurring trails found in the surrounding volcanic landscape, providing a familiar comfort to hikers and tourists alike. The design thus acknowledges the need for effective circulation, guiding visitors effortlessly from the entrance through to the main dining area, and ultimately to the exhibition space.
Unique to this project is its emphasis on the educational aspect of the visitor experience. By designing a space that facilitates interaction with art and information about the volcano, the architecture extends its role beyond mere shelter and service. The Path coffee shop encourages an appreciation of the geological features that define the region, inviting conversations about the environment and fostering a deeper connection to the land.
Overall, the Path coffee shop stands as a notable example of modern architecture that respects and engages with its natural context. The project succeeds in balancing functionality with meaningful design, resulting in a space that invites exploration and reflection. For those interested in architectural plans and sections, or in-depth architectural ideas that shape this project, exploring the full presentation of Path will provide additional insights into its thoughtful design and execution.


