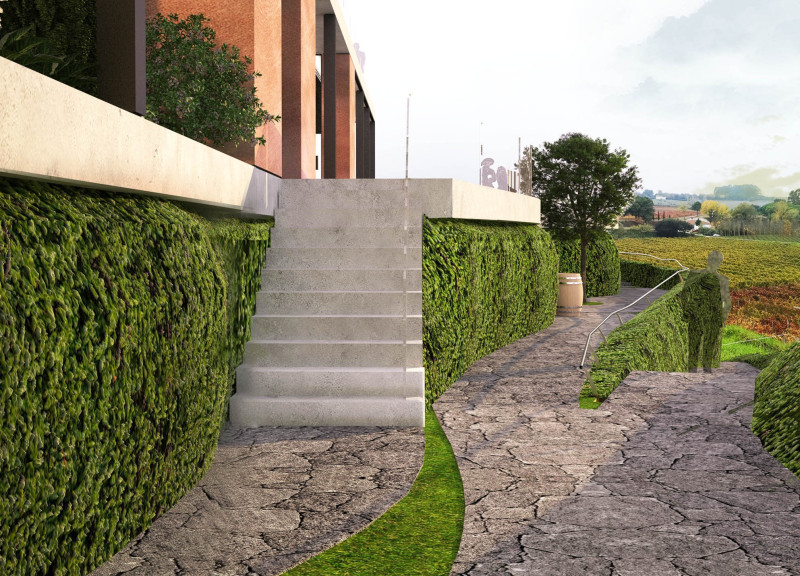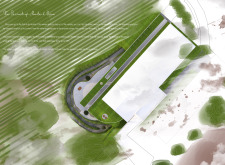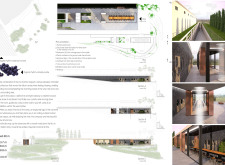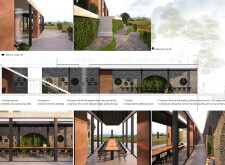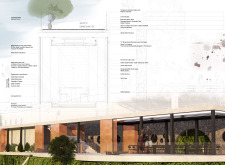5 key facts about this project
Sustainable design principles underpin the project, with emphasis on material selection and environmental compatibility. The winery not only serves as a production facility but also acts as a venue for tastings, exhibitions, and educational activities related to viticulture.
Design Integration with the Landscape
One notable design aspect of the Monte d'Oro winery is the way it engages with the natural landscape. The entrance pathway, created to guide guests seamlessly through lush greenery, aligns with the contours of the hill to enhance accessibility. This strategy promotes a connection with the environment, making the approach to the winery part of the overall experience. Unique features, such as a stone wall constructed of locally sourced materials, embody the region’s geological characteristics. The use of organic materials further supports the project’s commitment to sustainability and celebrates the local heritage.
Functional Elements and User Experience
The architectural layout prioritizes visitor engagement by incorporating various functional spaces that facilitate interaction and enjoyment. The central reception area and tasting rooms are designed with large glass windows, offering panoramic views of the vineyard while allowing natural light to permeate the interior. The placement of breakout areas reflects an understanding of user flow, encouraging informal gatherings and enhancing social interaction among guests.
Unique to this project is the inclusion of a dedicated exhibition area for showcasing wines, designed to highlight the product without overshadowing the vineyard's natural beauty. This focus on experiential design differentiates the winery from conventional counterparts, creating a multi-sensory environment where visitors can fully immerse themselves in the winery’s offerings.
The incorporation of water features further enriches the sensory experience, with the sound of flowing water enhancing the ambiance while serving as a focal point within the courtyard. This design element not only adds aesthetic value but aligns with principles of sustainability by promoting hydration and supporting local ecosystems.
For a more in-depth view of the Monte d'Oro winery, including architectural plans, sections, and detailed design ideas, readers are encouraged to explore the project's presentation for comprehensive insights into the architectural choices and their implications for functionality and aesthetics.


