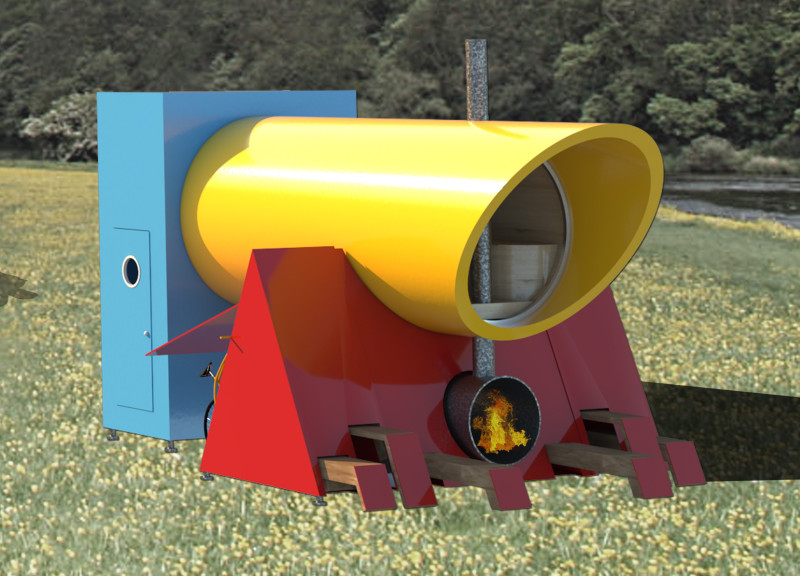5 key facts about this project
The architecture emphasizes geometric forms, employing recognizable shapes such as triangles, circles, and squares to organize space effectively. Each shape is selected for its specific functionality, creating a visual language that is both simple and practical while addressing the requirements of transient users. Color is strategically utilized, with bright hues such as yellow and red, to evoke a sense of warmth and community.
Materials used in the construction of the rest stops include a combination of metal frames for structural support, wood for interior finishes, aluminum for window frames, and zinc cladding for exterior aesthetics. Concrete forms the foundation, ensuring the stability necessary for outdoor environments. Glass is incorporated to enhance visibility and connectivity with the surrounding area, while insulation materials improve energy efficiency.
Innovative Design Approaches
One distinctive feature of this project is its responsive architecture, which considers both function and environment. The triangular structures provide a unique sheltering experience, while the circular sleeping areas emphasize comfort and warmth. These forms enhance usability while inviting interaction with the natural landscape. Functional elements are integrated seamlessly, including amenities such as water points, electricity supply, and bike repair stations, which cater directly to the needs of cyclists.
The design connects with cultural and ecological elements of the regions it inhabits. By using materials that resonate with local environments and emphasizing sustainability, the project reinforces its commitment to ecological stewardship. The bright colors and unique shapes not only distinguish the rest stops but also create a recognizable identity that encourages engagement.
Spatial Configuration and User Experience
The interior layout prioritizes comfort and efficiency. Circular spaces for rest incorporate soft lines, providing a cozy ambiance for users. Outdoor areas offer seating that encourages social interaction, while the arrangement of windows fosters a connection between the interior and the landscape.
This architecture effectively balances technical needs with aesthetic values, creating functional yet visually appealing designs that enhance the experience of cyclists along the Eurovelo 6 route. The thoughtful integration of user-centric design principles contributes to a holistic approach in these rest stops, making them more than just functional spaces — they become integral components of the cycling journey.
For a deeper understanding of this architectural project, including detailed architectural plans, sections, and design elements, readers are encouraged to explore the project presentation.


























