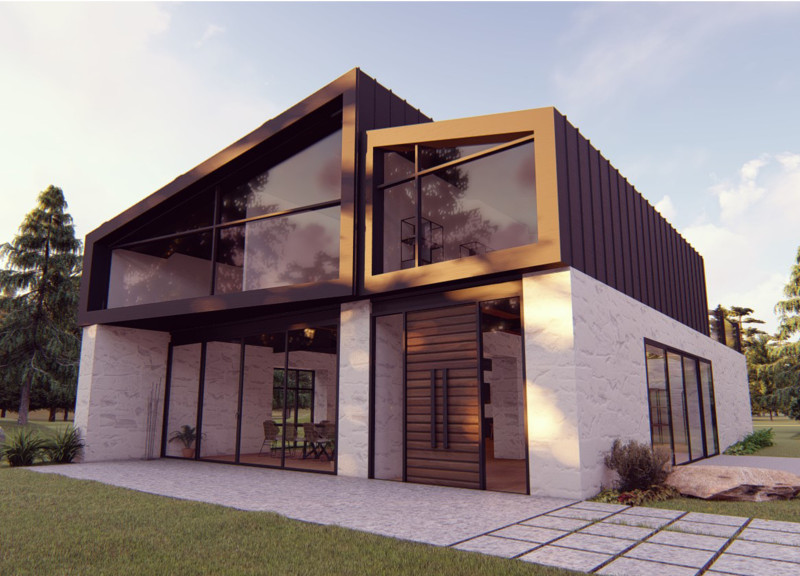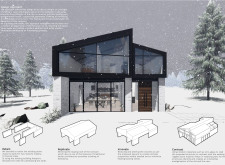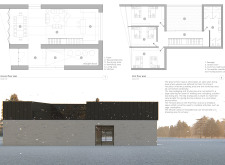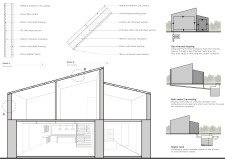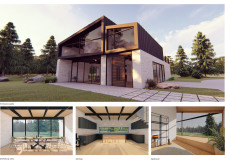5 key facts about this project
At its core, the design represents the duality of tradition and modernity, where respect for existing elements of the site shines through. The project makes extensive use of an existing barn structure, a nod to local architectural history that provides a connection to the past. This thoughtful integration not only preserves character but also reinforces the notion of sustainability in architectural practice.
The main function of the project is to serve as a cozy living environment that can adapt to various uses, from residential living to workspace for artisanal activities. The layout is strategically designed to encourage community interaction, with an open-plan ground floor that consists of a living area, kitchen, and dining space. This arrangement promotes a seamless flow between spaces, enabling optimal use of natural light while creating an inviting atmosphere for residents and guests.
Key to the project’s appeal is its unique design approach, characterized by a juxtaposition of materials and forms. The exterior makes a distinct statement with the combination of natural stone masonry, which pays homage to traditional construction methods, and modern materials such as zinc panels. These materials, including fiberglass board and reclaimed wood planks, not only serve functional purposes but also embody the aesthetic values of the design, resulting in an environment that is both visually engaging and practical.
Inside, the project features various important spaces that enhance its livability. A dedicated tea packing and drying area reflects a commitment to craft, allowing residents to engage in activities like tea production, which showcases the integration of lifestyle with local traditions. The workshop area is another practical feature, designed to encourage creativity and foster a productive environment. Reflecting the holistic nature of modern living, these spaces have been carefully planned to ensure that they are not just functional but also enriching for the occupants.
The first floor houses personal and private areas designed for rest and relaxation, with bedrooms that balance intimacy with openness. Ample skylights throughout the design draw in natural light, allowing each room to feel connected to nature and to each other. A terrace offers an opportunity for outdoor engagement, encouraging occupants to enjoy the surrounding landscape while also providing spaces for meditation and gatherings.
Sustainability is a fundamental facet of this project, with the incorporation of modern technologies enhancing its environmental performance. Geothermal heating systems, rainwater harvesting, and consideration for waste management through a septic tank illustrate a design ethos grounded in ecological responsibility. These features align with contemporary architectural practices that prioritize energy efficiency and sustainability, addressing the needs of both the environment and the occupants.
The overall architectural approach taken in this project is commendable as it marries local traditions with modern sensibilities, achieving a design that resonates with its context. The elemental harmony and integration of different materials and technologies afford the project a unique identity while respecting its historical lineage.
For readers interested in a deeper understanding of the project, a comprehensive review of the architectural plans, sections, and designs will provide an opportunity to explore the myriad architectural ideas that influenced this endeavor. Engaging with these elements will showcase the cohesive vision that brought this project to life, further illuminating the interplay between function, form, and the cultural significance embedded within its design.


