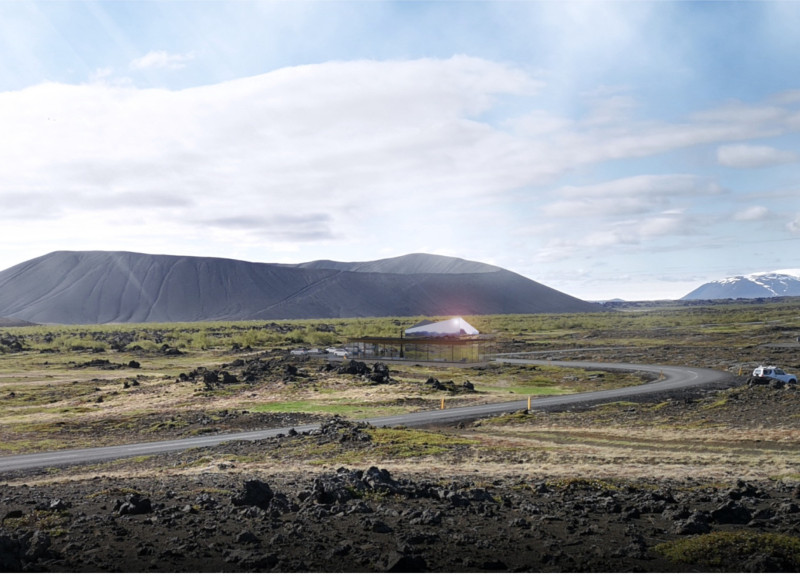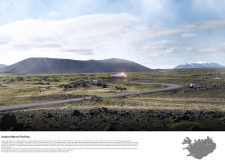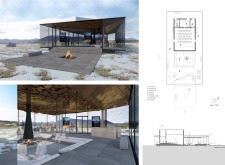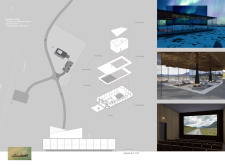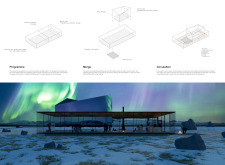5 key facts about this project
The pavilion comprises distinct functional areas: a reception area, gathering spaces, an art gallery, a screening theater, and service areas. The layout prioritizes visitor flow and interaction, ensuring accessibility and comfort. The screening theater, capable of accommodating up to 50 guests, is designed with acoustic considerations for optimal sound quality. The incorporation of expansive glass walls throughout the structure maximizes natural light and offers unobstructed views of the stunning Icelandic scenery.
Integration with Surrounding Landscape
One of the pivotal elements that distinguishes the Iceland Movie Pavilion is its thoughtful integration with the surrounding geography. The design emphasizes the relationship between interior and exterior spaces, allowing for a seamless transition that fosters a sense of connection to nature. The pavilion’s orientation is deliberate, enabling visitors to experience natural phenomena like the Northern Lights from interior vantage points.
The architectural form features dynamic angles in the roof structure, creating an impression of lightness while framing the landscape. This design choice not only enhances visual interest but effectively draws visitors toward the pavilion, encouraging exploration and engagement.
Material Selection and Durability
The material palette of the Iceland Movie Pavilion further contributes to its unique identity. The use of zinc cladding for the roof provides durability while reflecting the subtleties of the surrounding environment. Additionally, curtain walls of glass promote transparency, allowing for the interplay of light inside and ensuring visitors remain connected to the outdoor landscape. Interior finishes include bronze ceilings which create a warm ambiance and mirror walls that foster visual continuity with the external environment. Concrete paving provides a robust base for the exterior plaza, enhancing durability while complementing the natural surroundings.
The Iceland Movie Pavilion stands as a notable example of how architectural design can facilitate community interaction and promote cultural engagement. Its innovative approach to integrating into the landscape, combined with thoughtful space planning and material selection, positions it uniquely within a category of community spaces.
For a deeper understanding of this project and to explore detailed architectural plans, sections, designs, and ideas, interested readers are encouraged to review the full presentation.


