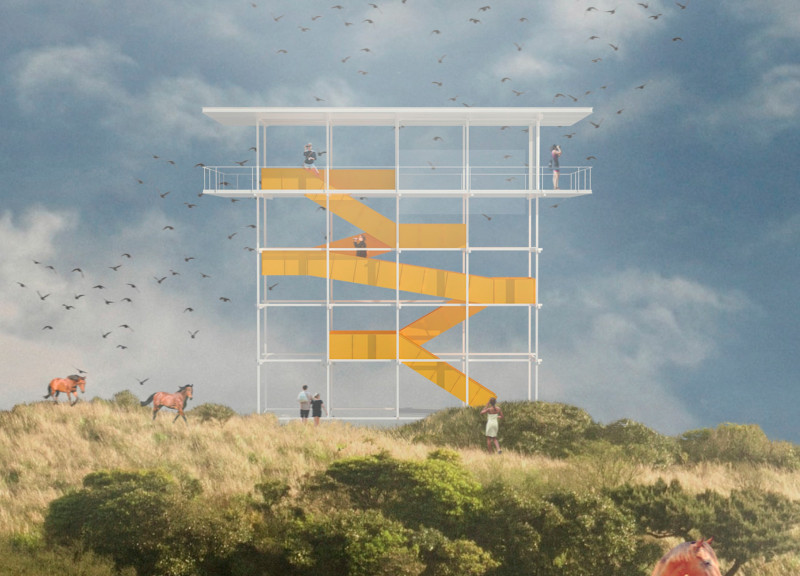5 key facts about this project
This architectural design cleverly employs a slender, minimalist form that allows for an unobtrusive presence in its natural setting. The use of steel as the primary structural element ensures durability while contributing to a lightweight feel that lessens its visual impact on the landscape. This thoughtful design approach highlights the project's ambition to respect and enhance the natural environment, rather than overpower it.
Key elements of the Kurgi Observation Tower include the dynamic staircase that zigzags upward, creating a path that is both functional and visually engaging. This design facilitates a gradual elevation, encouraging users to pause and appreciate different viewpoints throughout their ascent. The vivid orange color of the staircase contrasts beautifully with the greenery around it, marking important transitions and accentuating the structure’s unique identity. This choice of color not only guides and invites visitors but also engages them in the experience, making the act of climbing an integral part of the journey.
The upper levels of the tower are designed with fully glass-enclosed spaces, serving as observation decks that maximize panoramic views. This transparency fosters a connection with the external environment, allowing visitors to feel immersed in their surroundings despite being elevated above ground. The glass balustrades offer unobstructed sightlines of the landscape, enhancing the experience of being in nature while providing shelter from the elements. The combination of open platforms and the zig-zagging staircase contributes to an atmosphere that feels open and inviting, effectively reducing any sense of confinement.
Another unique aspect of the design is its integration of illumination. The lighting systems installed within the tower activate at night, transforming the structure into a beacon within the environment. This strategic lighting not only enhances the aesthetic quality of the tower but also serves a functional purpose, guiding visitors on their journey and creating a sense of safety in the evening hours. The illumination emphasizes the architectural form while concealing the supporting structure, allowing the vibrant pathways to take center stage.
The Kurgi Observation Tower stands as a sophisticated example of how architecture can influence human interaction with the landscape. It moves beyond being merely an observation point, becoming a space for exploration and connection with nature. By focusing on user experience and employing materiality that complements its surroundings, this project exemplifies thoughtful design principles.
For those interested in exploring the Kurgi Observation Tower project further, reviewing its architectural plans, sections, and design concepts will provide deeper insights into the innovative architectural ideas that define this unique endeavor. This project not only serves its purpose effectively but also invites contemplation on the relationship between built structures and the natural world.


























