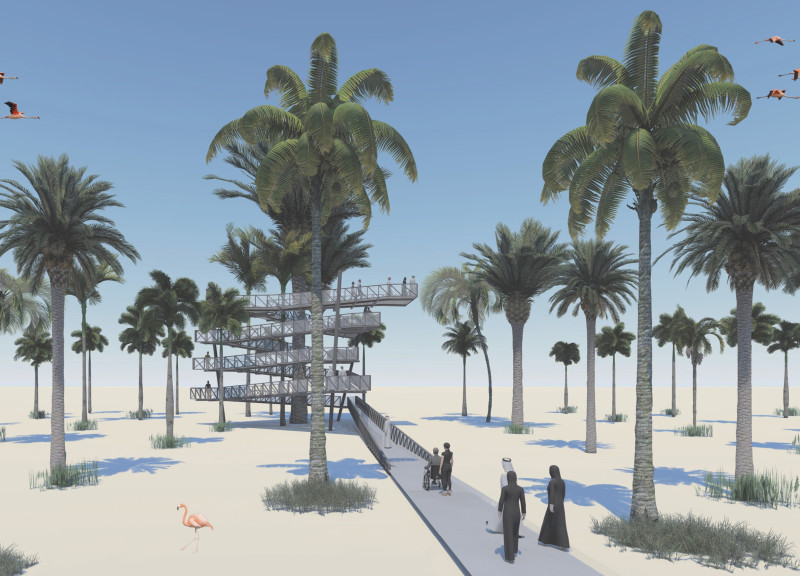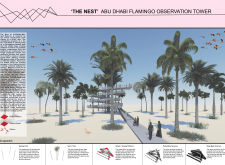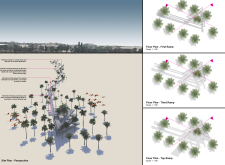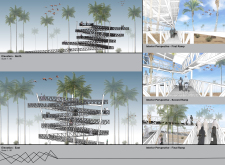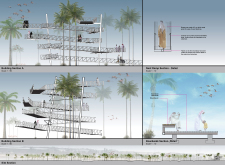5 key facts about this project
The architectural design of "The Nest" is inspired by the formation and structure of a bird's nest, encapsulating themes of shelter, beauty, and the intricate relationship between wildlife and human presence. Its primary function is to serve as a viewing platform, allowing visitors to observe the flamingos and other wildlife from various angles and heights, while also facilitating a deeper understanding of the wetland ecosystem. The design strategy prioritizes visitor engagement, encouraging an exploration of the landscape through a carefully designed path that meanders upward, creating a gradual ascent that mimics the experience of climbing to a nest.
One of the most notable design elements of "The Nest" is its zigzagging pathways and platforms. This layout is not only visually intriguing but is also intentionally crafted to follow the natural contours of the land. By doing so, the project minimizes disruption to the surrounding ecosystem while enhancing accessibility for all visitors. The architectural design integrates a variety of viewing points, each offering unique perspectives of the wetland, thus enriching the overall experience.
Materiality plays a crucial role in the architecture of "The Nest." The use of steel grating for the pathways allows for effective drainage and minimizes maintenance concerns, ensuring that the structure remains harmonious with its wetland context. This choice of material also promotes visibility, enhancing the connection between visitors and the landscape below. Wood is utilized for the boardwalks and seating areas, providing warmth and a tactile experience that softens the overall aesthetic. This choice not only contributes to visitor comfort but aligns with a broader sustainability ethos, as wood is a renewable resource that can blend seamlessly into its natural surroundings.
In terms of unique design approaches, "The Nest" emphasizes an experience of flow and transition. As visitors ascend, they pass through layers of the environment, shifting from ground-level interactions to elevated views that capture the vastness of the wetlands. Each platform is designed to provide an intimate connection with the wildlife, making the flamingos the focal point of the experience. This strategic approach to design highlights the importance of observation not just as a passive activity, but as an immersive, educational opportunity.
The overall design of "The Nest" also establishes a synergy with the surrounding landscape. The incorporation of local flora, such as palm trees, around the structure enhances the sense of place and contributes to the environmental mitigation efforts. This integration demonstrates a commitment to preserving the natural habitat, ensuring that the project enhances rather than detracts from the ecosystem.
As visitors explore "The Nest," they are invited not just to view but to learn and reflect upon the wetlands' ecological significance. This capacity for educational engagement is embedded within the architecture itself, making it an essential part of its mission. The project stands as an example of how thoughtful design can foster greater ecological awareness and appreciation among visitors.
For those interested in architectural plans, architectural sections, and architectural designs related to "The Nest," a deeper exploration of the project's unique qualities and thoughtful approaches to design is essential. The detailed presentation of this architecture underscores the significance of design ideas that prioritize sustainability, ecological engagement, and user experience, showcasing a project that works in harmony with its natural context.


