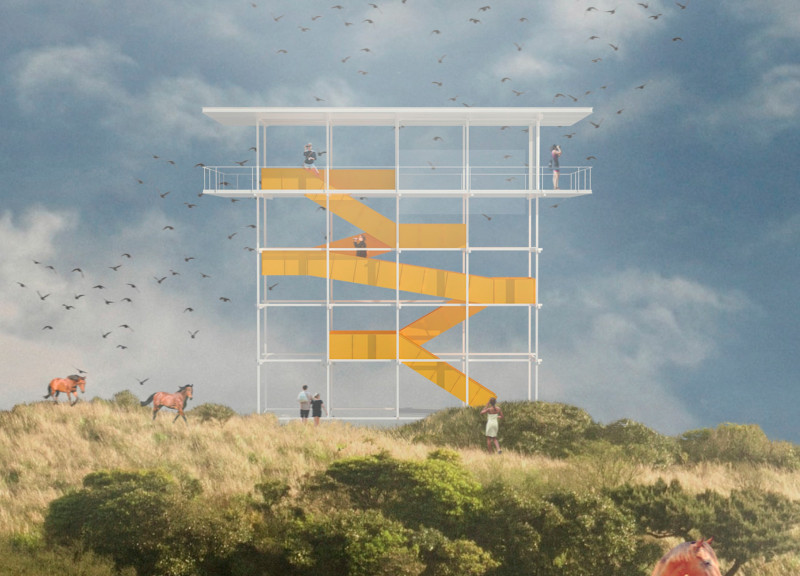5 key facts about this project
The architectural design features a series of zigzagging metal stairs, painted in a bright orange hue, which not only guides visitors upward but also provides a vivid contrast to the more muted tones of the natural surroundings. The structure's skeleton is constructed mainly from structural steel, ensuring durability and offering a minimalist aesthetic. Glass panels incorporated into the design enhance visibility, allowing users to appreciate panoramic views while maintaining an open connection to the outdoors. The foundation, constructed of concrete, provides stability against varying soil conditions.
Unique Design Approaches
A distinctive aspect of the Kurki Observation Tower is its approach to engaging users through the act of climbing. Unlike traditional observation towers that primarily offer a viewpoint at the summit, this design transforms the ascent into an experience in itself. As visitors navigate the zigzagging path, their interaction with the landscape evolves, creating opportunities for discovery and reflection at different elevations.
The choice of materials also contributes to the project's uniqueness. The use of steel allows for a lightweight yet strong framework, which supports the dynamic design. The bright orange color of the stairs draws attention and invites exploration, setting up a visual dialogue between the structural elements and the natural environment. This design choice reinforces the tower's role as an interactive landscape element rather than merely a viewing platform.
Focus on User Experience and Integration
The user experience is further enhanced by the tower's vertical promenade concept, which encourages exploration beyond the static view. As individuals ascend, they encounter varying perspectives of the landscape, which fosters a deeper appreciation of the surrounding environment. Transparency is a key theme in the design; massive glass panels provide unobstructed views, reducing the visual barriers typically found in similar structures.
Moreover, the architectural design reflects a commitment to sustainability through material selection, focusing on durable and low-maintenance components. This choice not only enhances the longevity of the structure but aligns with contemporary architectural practices that prioritize eco-friendly solutions.
Explore the project presentation for additional insights on the architectural plans, architectural sections, and architectural ideas that have shaped the Kurki Observation Tower. Understanding these elements will provide a comprehensive overview of the project's design and implications within architectural discourse.


























