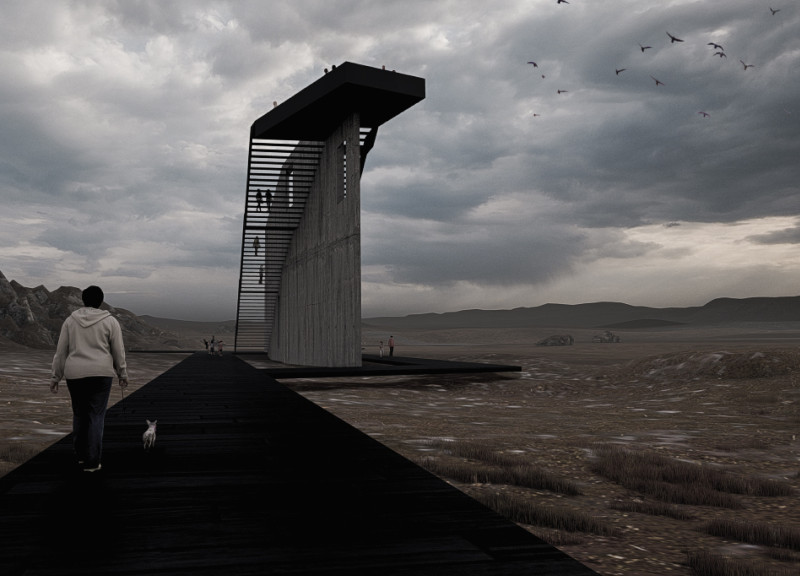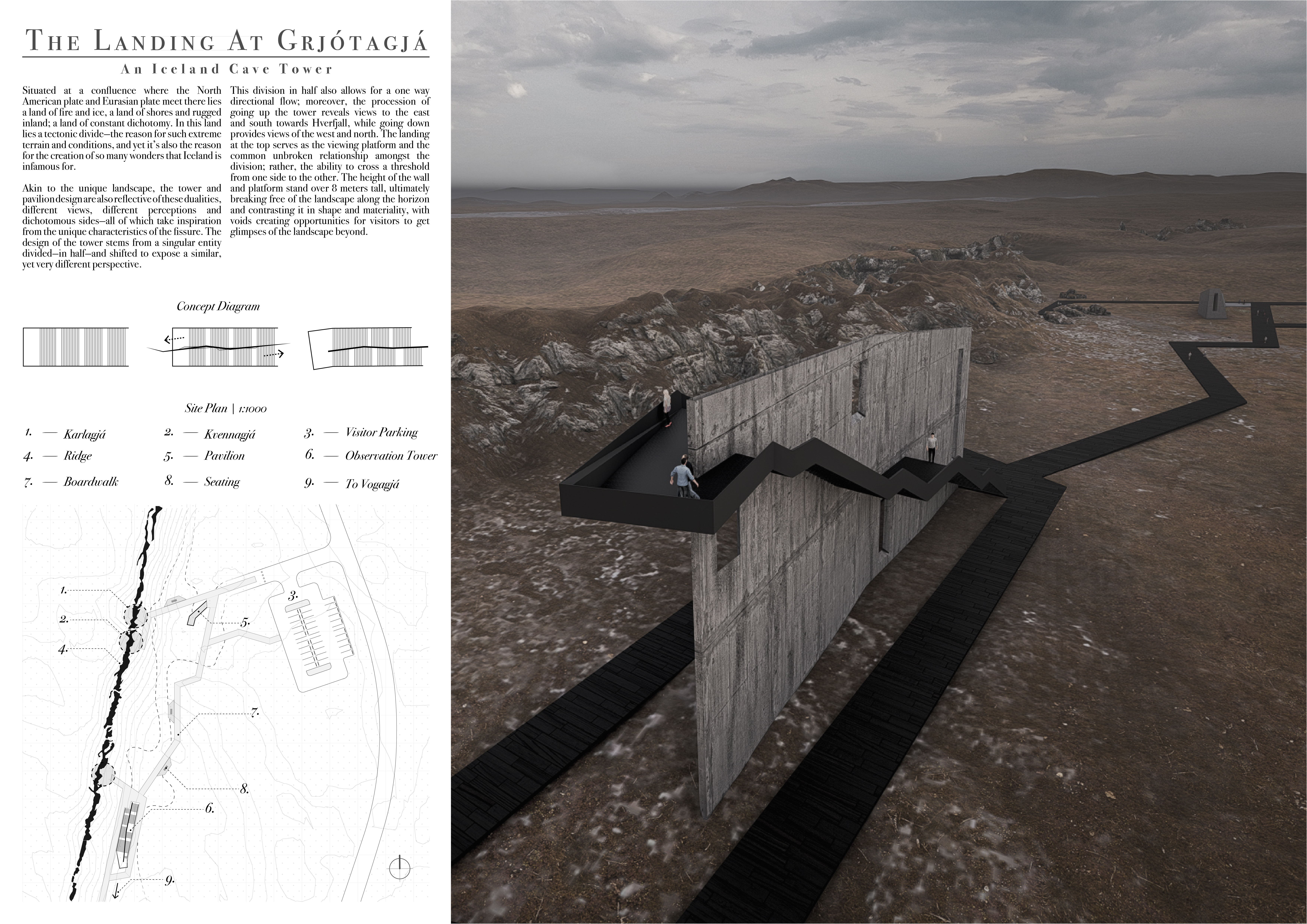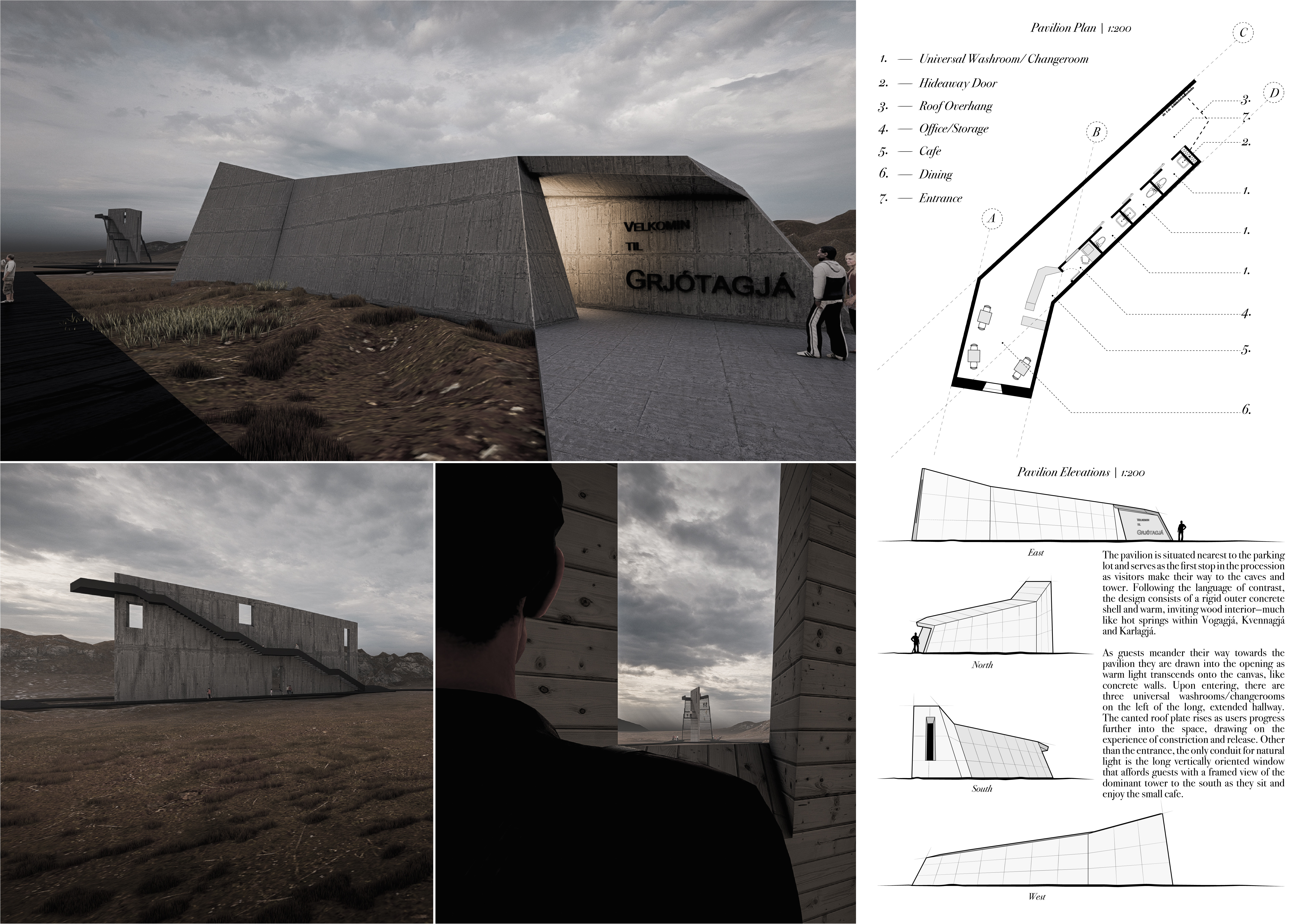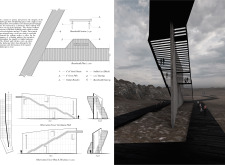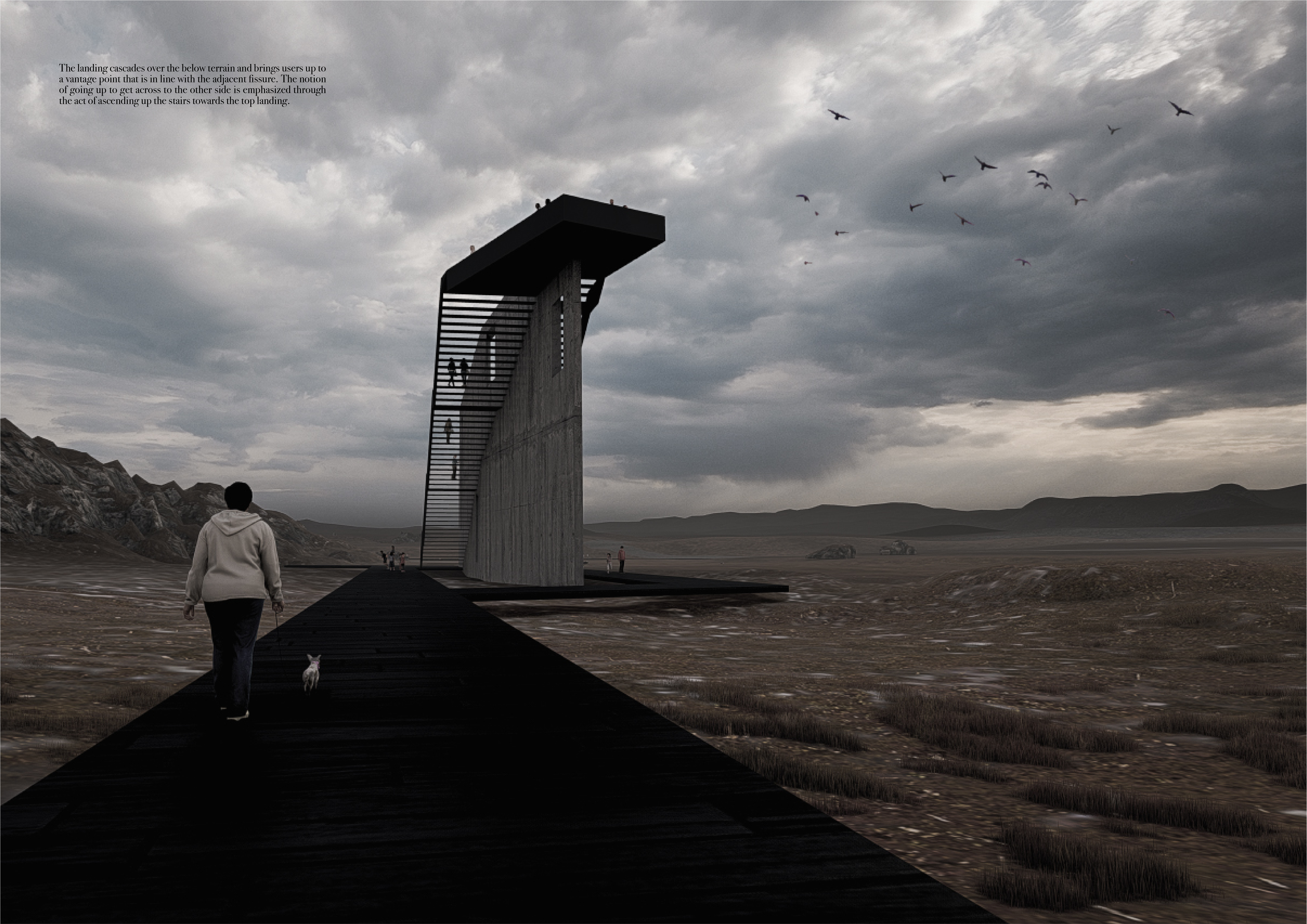5 key facts about this project
Distinctive Integration with Landscape
One of the most defining aspects of The Landing at Grjótagjá is its seamless integration with the rugged terrain. The architectural form responds directly to the existing topography, avoiding disruption of the natural environment. The pavilion is constructed using a combination of polished concrete and untreated timber, allowing for both durability and a warm aesthetic that enhances the visitor experience. Additionally, the structure extends into the landscape with pathways that guide visitors to key observation points, ensuring that the architecture remains subordinate to the site itself.
The observation tower is particularly noteworthy for its zigzagging form, which encourages upward movement and is designed to provide panoramic views of the surrounding area. This unique approach not only makes the tower a focal point of the design but also makes it an interactive element where visitors can appreciate the expansive landscape from various vantage points.
Functional Aspects of the Design
The functionality of The Landing at Grjótagjá is rooted in its careful planning and layout. The project includes multiple zones accessible to visitors, with designated areas for parking, socializing, and dining. The pavilion acts as a hub, housing a café and spaces for visitors to gather before or after exploring the cave. These strategic design choices facilitate ease of movement and ensure that all areas are interconnected, allowing for a fluid visitor experience.
The use of materials is also integral to the project's functionality. Exposed concrete is chosen for its resilience to the local climate, while timber elements provide warmth to the spaces. Steel components are utilized for structural support, ensuring the longevity and safety of the design. Overall, the architectural design prioritizes functional effectiveness without compromising on aesthetic coherence with the natural environment.
Prospective visitors and architecture enthusiasts are encouraged to explore The Landing at Grjótagjá further to gain comprehensive insights into its architectural plans, sections, and specific design features that contribute to its unique character within the Icelandic landscape. An in-depth look at the architectural designs can provide a better understanding of the thought processes behind this project and illustrate how it serves the dual purpose of functionality and environmental respect.


