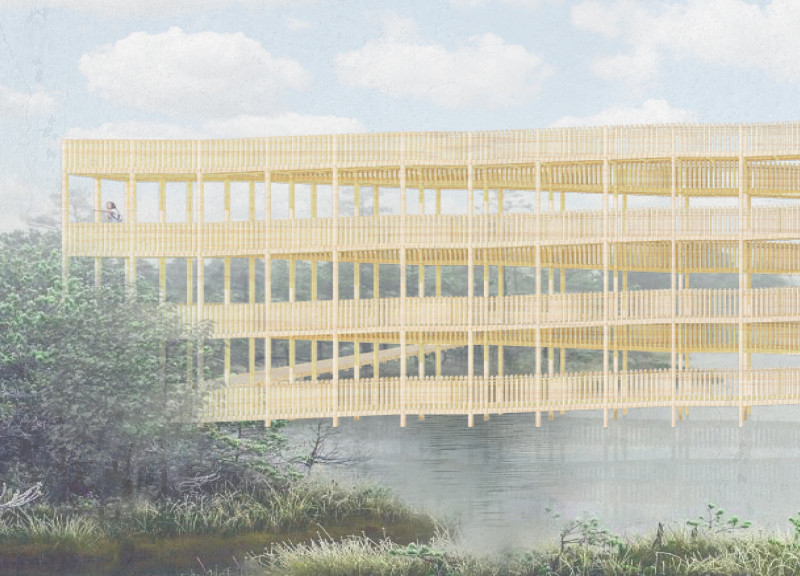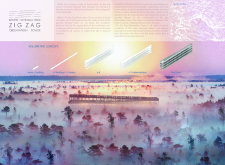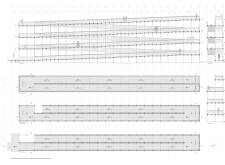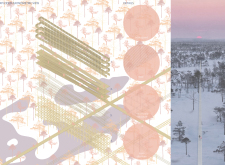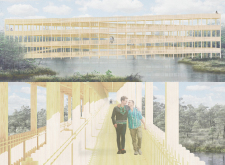5 key facts about this project
The design of the observation tower reflects an adaptive architecture that prioritizes accessibility and inclusivity. By incorporating a series of ramps and landings instead of traditional staircases, the project ensures that individuals of all mobility levels can access the observation spaces. This approach transforms the act of climbing into an experiential journey, encouraging visitors to connect with the landscape dynamically as they navigate the zigzagging pathways that define the structure.
In terms of materiality, the Zig Zag Observation Tower emphasizes sustainable construction practices. The use of glued laminated timber (glulam) serves as the primary structural element, providing strength and a lightweight solution suitable for the delicate environment. Plywood is employed for flooring and wall panels, which not only contributes to the overall aesthetic but also creates a warm, inviting ambiance. These materials are complemented by carefully integrated steel fittings that ensure the structure's stability and longevity. The selection of wood and glass not only maintains a connection to nature but also promotes natural light and ventilation throughout the space.
The architectural design breaks away from conventional observation towers, focusing on organic forms that mirror the naturally occurring patterns in the landscape. The zigzagging design, for instance, captures the fluidity of the wetland, adapting to the topography while offering multiple viewpoints from which visitors can appreciate the scenery. The open design framework allows for unobstructed sightlines and fosters an intimate connection with the environment, encouraging individuals to pause and reflect as they take in the surroundings.
Unique design elements further enhance the structure's appeal. The observation decks are thoughtfully positioned to maximize views at various elevations, providing a sense of elevation without the need for enclosed staircases. The arrangement of the ramps and landings allows for a gentle ascent, creating an experience that is both engaging and contemplative for each visitor. This design approach embodies a deeper philosophy in architecture that seeks to integrate human experience with natural landscapes.
Moreover, the architectural plans, sections, and detailed designs illustrate various aspects of the project, revealing the careful consideration given to elements such as light penetration, viewsheds, and environmental sustainability. The design documentation details how the structural components come together, presenting a cohesive vision that respects both form and function. Visitors are encouraged to explore these architectural elements further for a comprehensive understanding of the project’s ingenuity.
The Zig Zag Observation Tower stands as an example of how architecture can bridge the gap between human activity and the natural world, allowing one to appreciate the beauty of Kemeri National Park while ensuring minimal disruption to the environment. The project invites further exploration and reflection on the intersection of design and ecology, encouraging readers to delve into the architectural plans and designs to fully appreciate the thoughtful implementation of both sustainable practices and innovative design ideas. This endeavor not only provides a functional observation point but also fosters a deeper connection to the ecological vibrancy of the landscape.


